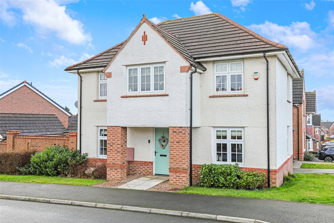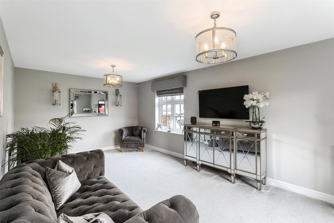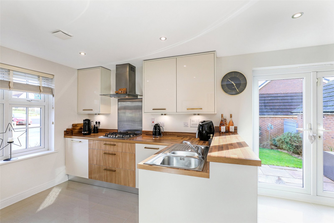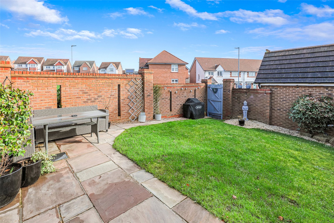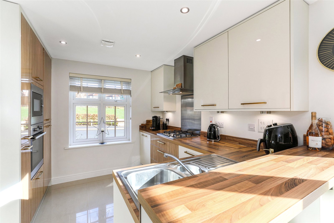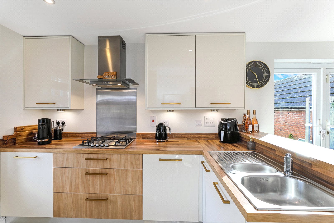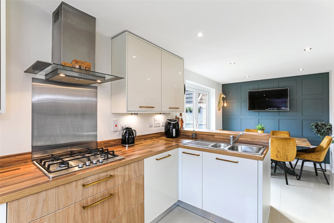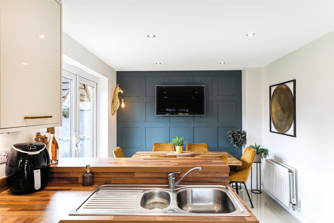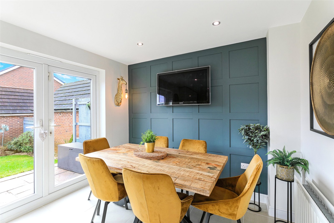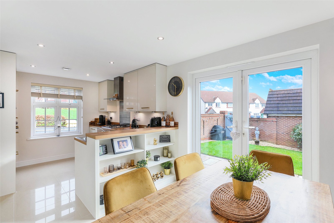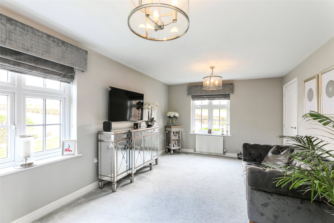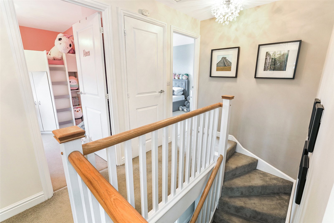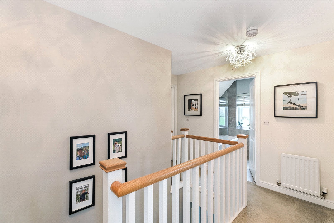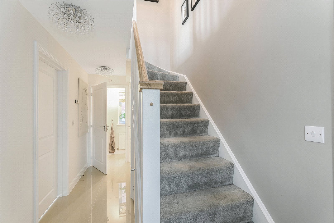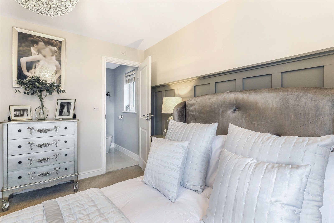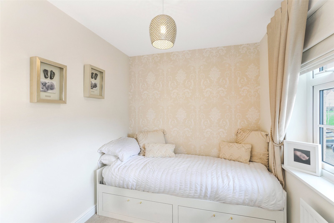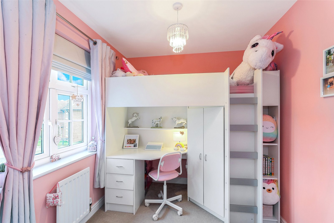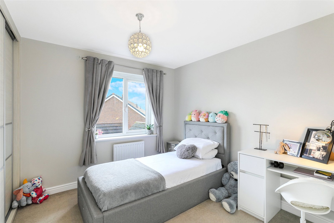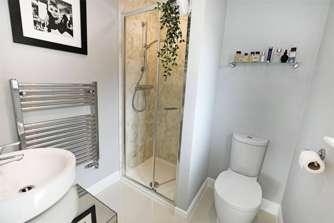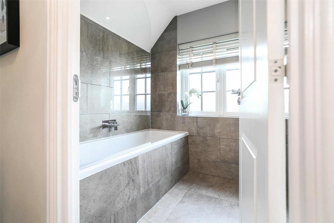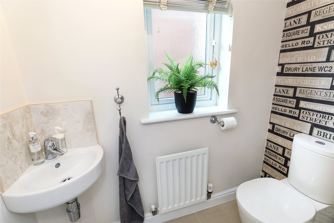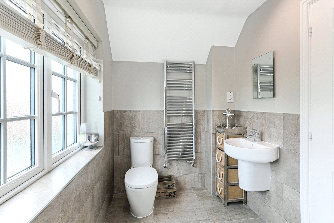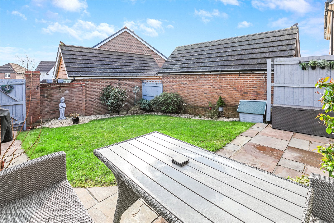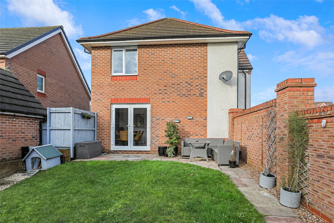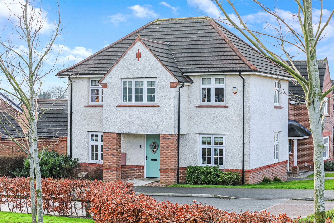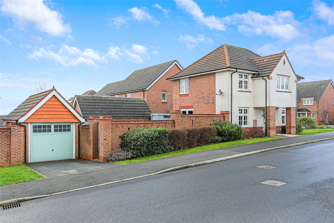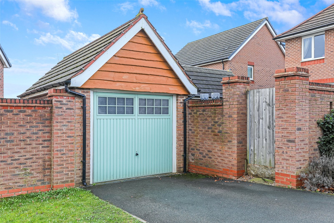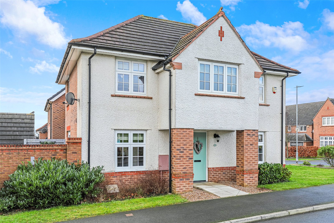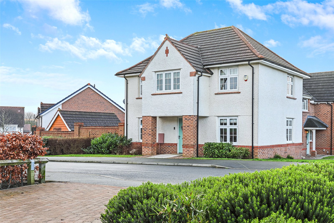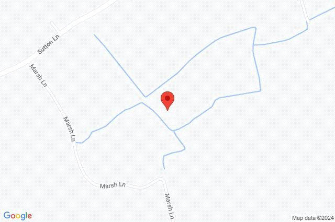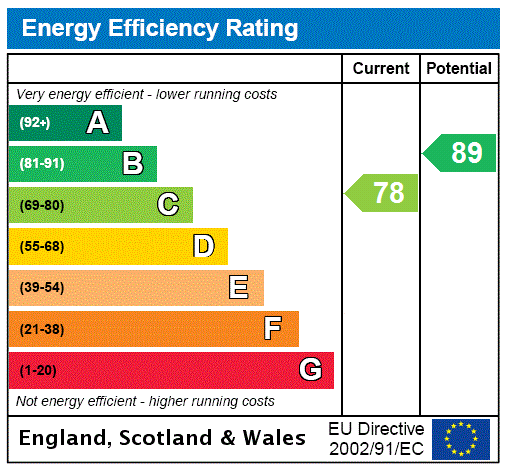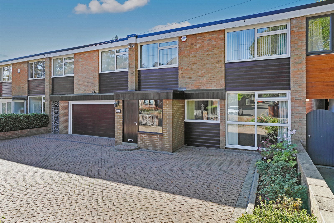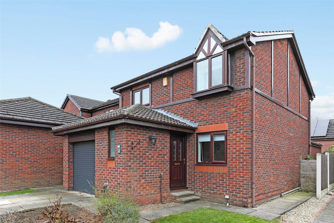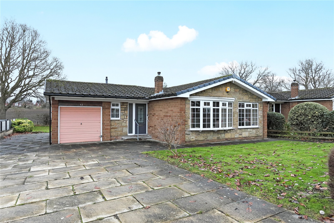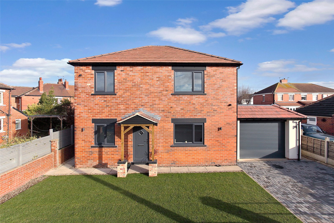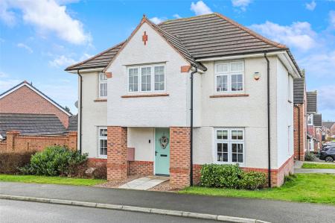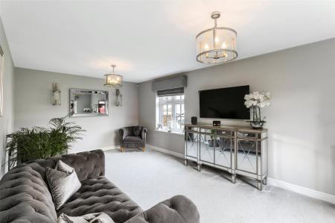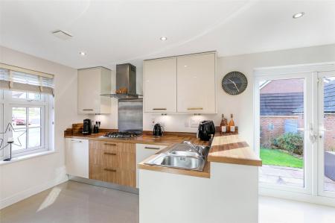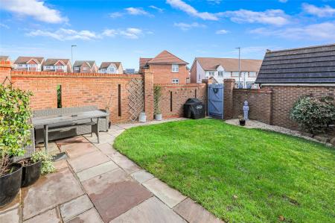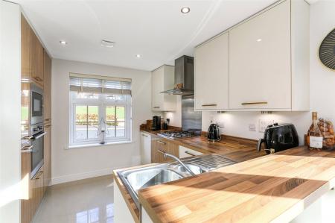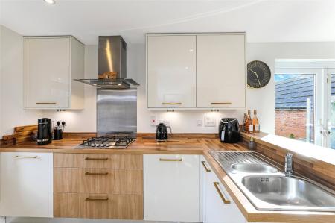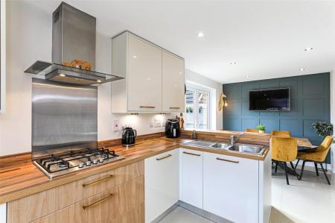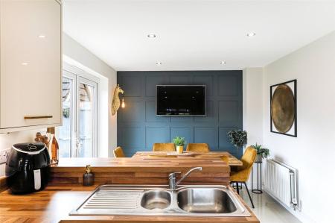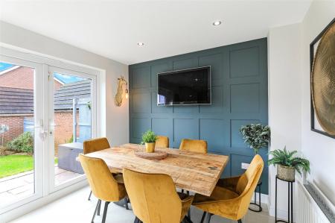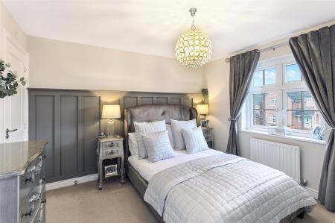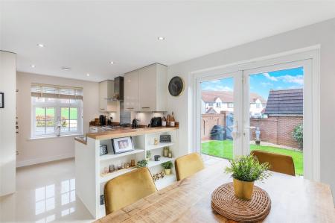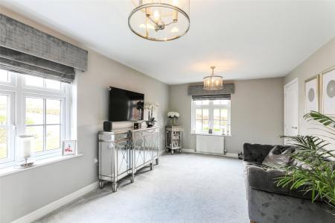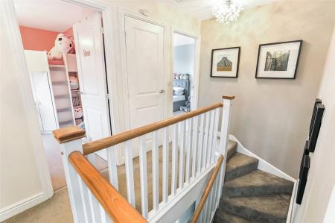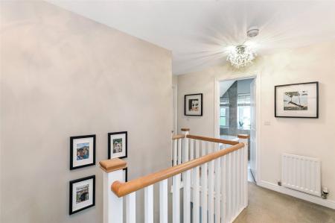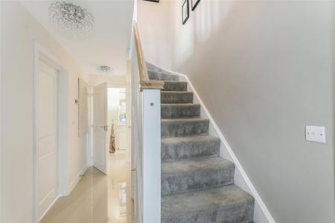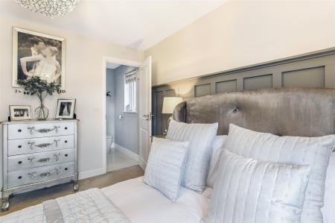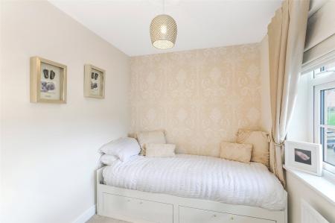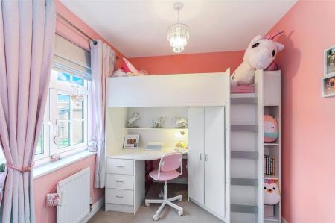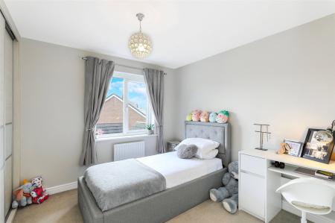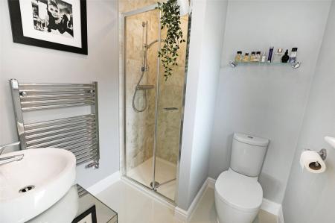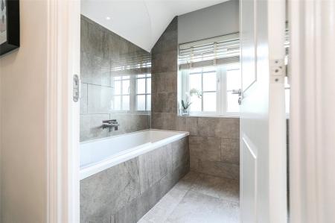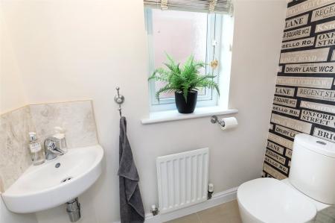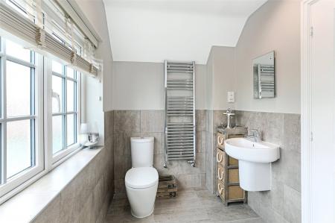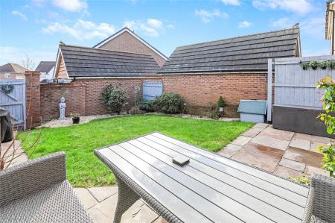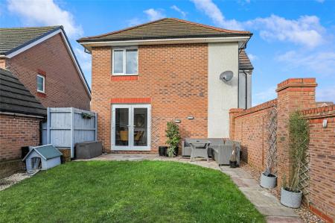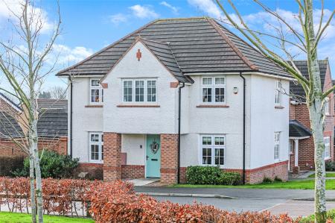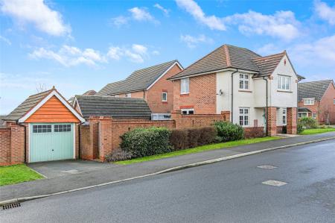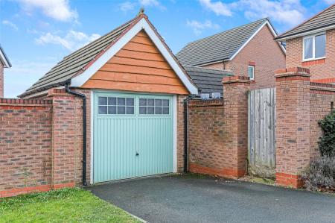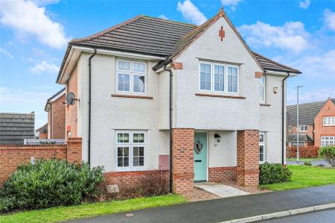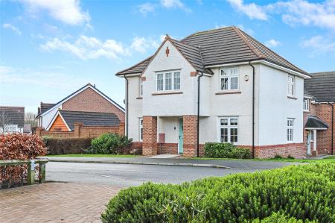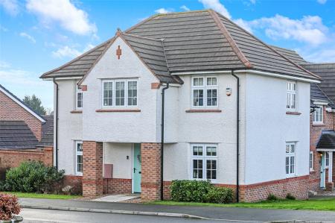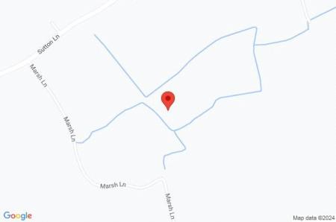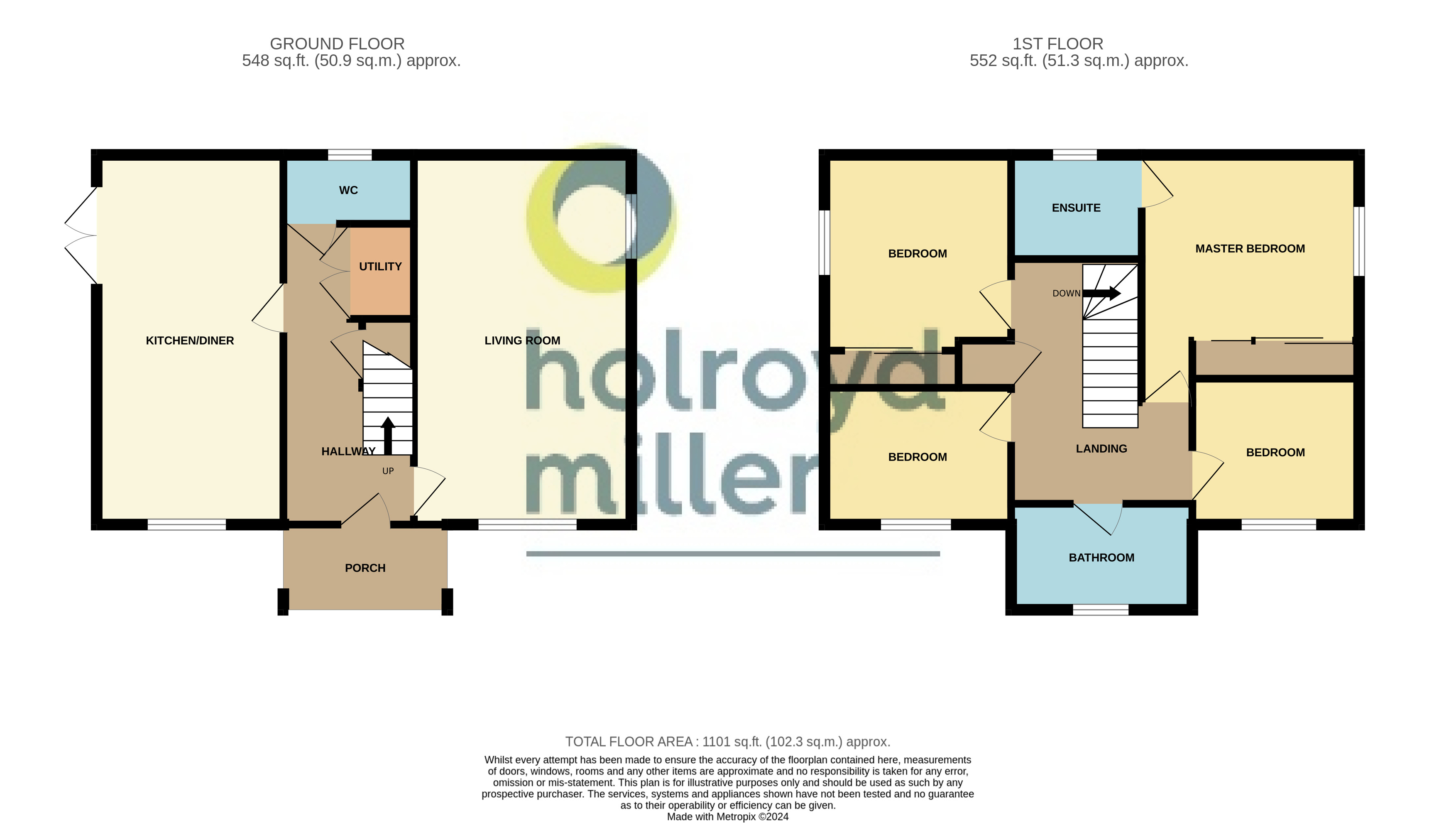4 Bedroom House for sale in Wakefield
Holroyd Miller have pleasure in offering for sale this attractive modern double fronted detached family home occupying a generous corner position overlooking the park. Located on this ever sought after development within the village of Wrenthorpe.
Holroyd Miller have pleasure in offering for sale this attractive modern double fronted detached family home occupying a generous corner position overlooking the park. Located on this ever sought after development within the village of Wrenthorpe north of Wakefield city centre within easy reach of amenties within the village close to Outwood station and excellent local schools, access to the motorway network for those commuting to either Leeds or Sheffield. The well planned and presented accommodation has both gas fired central heating, PVCu double glazing and comprises entrance reception hallway with high gloss tiled floor with open staircase, utility cupboard, ground floor cloakroom/wc, spacious living room with dual aspect windows, stunning open plan kitchen/diner with high gloss tiled floor, French doors leading onto the rear garden, comprehensively fitted kitchen with a range of built in appliances. To the first floor, four bedrooms, master bedroom having built in wardrobes with ensuite shower room, bedroom two having built in wardrobes, house bathroom with shower over bath. Outside, easy to maintain gardens to front side and rear with Indian stone paved patio leading off from the kitchen, being enclosed, driveway provides off street parking and leads to detached single car garage. A truly enviable home with open aspect to the front, convenience of the community park. A internal inspection is essential to appreciate all that is on offer.
Outer Enter Porch Leads to...
Reception Hallway With composite entrance door, high gloss tiled floor, open staircase with understairs storage cupboard.
Separate Utility Cupboard With plumbing for automatic washing machine.
Cloakroom Having wash hand basin, low flush w/c, double glazed window, single panel radiator and tiling.
Through Lounge 18'10" x 11' (5.74m x 3.35m). With dual aspect double glazed windows, two central heating radiators.
Open Plan Kitchen/Diner 18'10" x 9'6" (5.74m x 2.9m). Superbly appointed with a mixed range of high gloss fronted wall and base units, contrasting worktop areas extending to breakfast bar, stainless steel sink unit, single drainer with mixer tap unit, a comprehensive range of built in appliances including; five ring gas hob, built in oven, microwave, extractor hood, integrated dishwasher, fridge and freezer, high gloss tiled floor, double glazed window to the front, French doors leading to the side and patio, feature panelling, central heating radiator.
Stairs lead to First Floor Landing
Master Bedroom to side 11'2" (3.4m) x 9'6" (2.9m) to wardrobe fronts. Having feature panelling, built in sliding wardrobes, double glazed window, single panel radiator.
Ensuite Shower Room Furnished with modern white suite comprising wash hand basin, low flush w/c, shower cubicle, tiling, downlighting to the ceiling, chrome heated towel rail, double glazed window.
Bedroom to Front 7'10" x 7'1" (2.4m x 2.16m). With double glazed window overlooking the park, single panel radiator.
House Bathroom Furnished with modern contemporary style suite comprising pedestal wash basin, low flush w/c, panelled bath with shower over and shower screen, tiling, double glazed window, chrome heated towel rail.
Bedroom to Front 7'3" x 9'8" (2.2m x 2.95m). With double glazed window, single panel radiator, open aspect overlooking the park.
Bedroom to Side 9'7" (2.93m) x 9'4" (2.85m) to wardrobe fronts. Having built in sliding wardrobes, double glazed window overlooking the rear garden, single panel radiator.
Outside The property has open plan lawn garden to the front and side, occupying a corner position with paved pathway leading to front entrance and porch, to the side, enlosed mainly laid to lawn garden with Indian stone paved patio with flowering borders and shrubs, driveway provides off street parking leading to detached single car garage with up and over door.
Service Charge �172 per annum for the up keep of the park and greenland areas.
Important Information
- This is a Freehold property.
Property Ref: 980336_HOM240033
Similar Properties
Eastmoor Road, Wakefield, West Yorkshire, WF1
4 Bedroom House | £359,995
Charming four-bedroom mews house including off-street parking and a garage. Conveniently located in a sought-after area,...
Silcoates Drive, Wrenthorpe, Wakefield, West Yorkshire, WF2
3 Bedroom House | £359,950
Modern detached family home occupying a pleasant cul-de-sac position on this sought after development in the heart of Wr...
Hill Top, Newmillerdam, Wakefield, West Yorkshire, WF2
3 Bedroom House | £359,950
Charming three-bedroom semi-detached cottage in a peaceful village setting. This period property boasts a lovely garden,...
Marriott Grove, Sandal, Wakefield, WF2
2 Bedroom House | £385,000
This modern detached bungalow offers a comfortable living space with twp bedrooms. Features include a garden, patio, off...
Snow Hill Rise, Wakefield, West Yorkshire, WF1
4 Bedroom House | £395,000
Holroyd Miller have pleasure in offering for sale this extended four bedroom detached family home occupying an enviable...
Greenmoor Avenue, Lofthouse, Wakefield, West Yorkshire, WF3
4 Bedroom House | £409,950
Charming four-bedroomed detached house in a picturesque village location. Having garden, patio, off-street parking, and...

Holroyd Miller (Wakefield)
Newstead Road, Wakefield, West Yorkshire, WF1 2DE
How much is your home worth?
Use our short form to request a valuation of your property.
Request a Valuation
