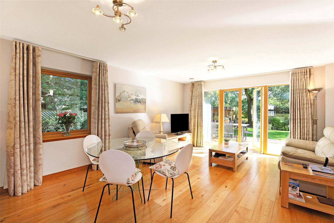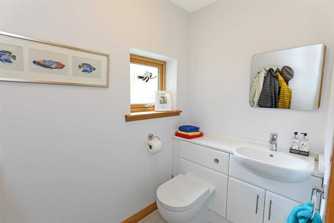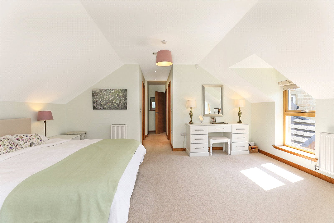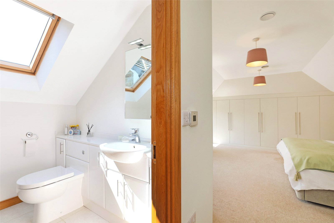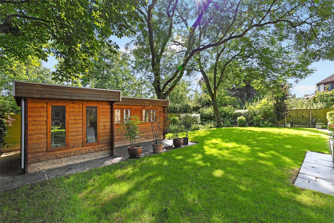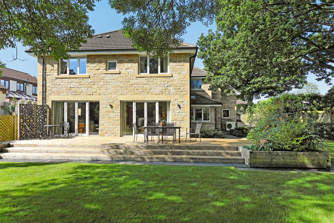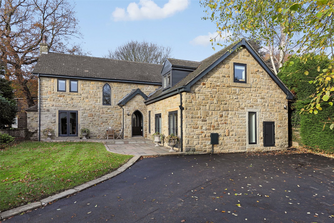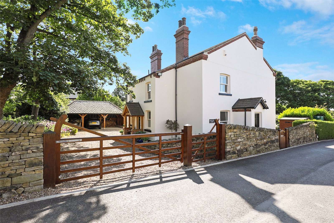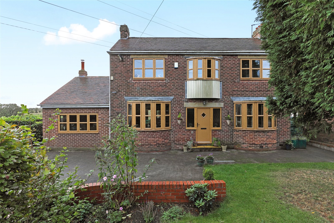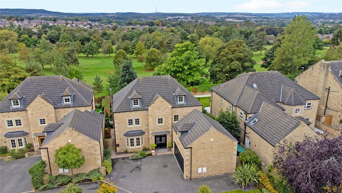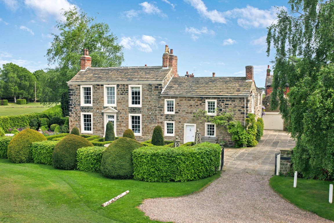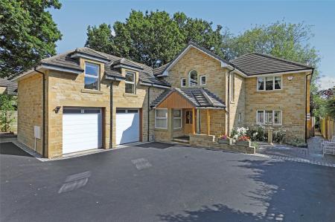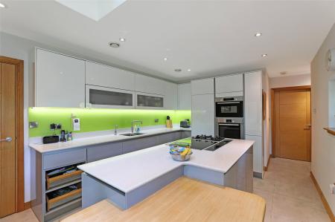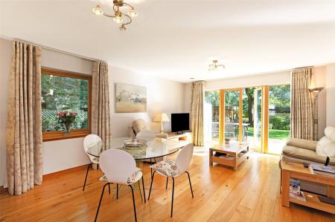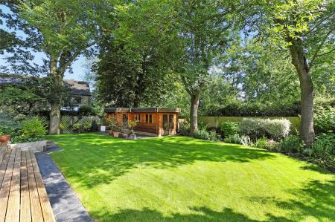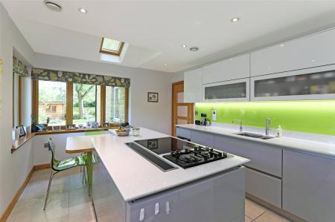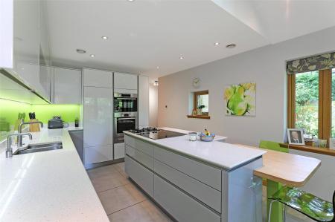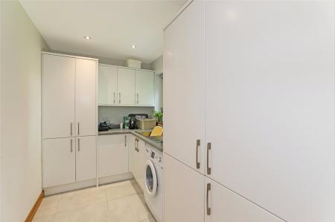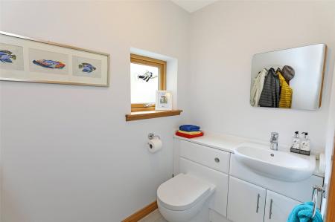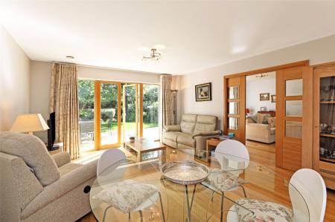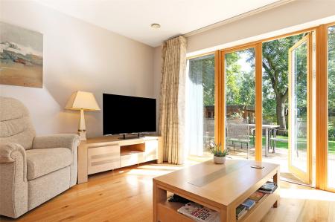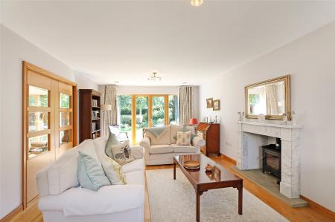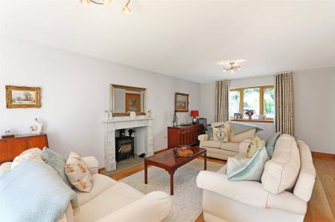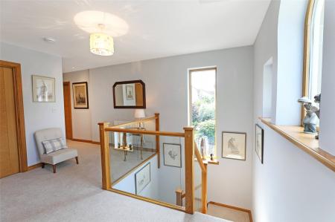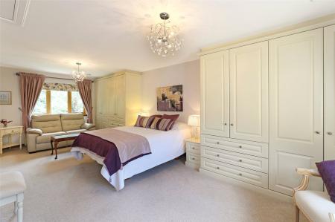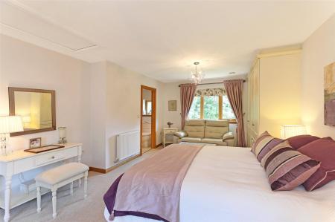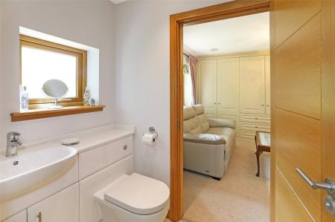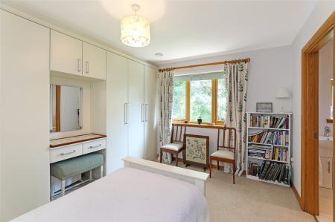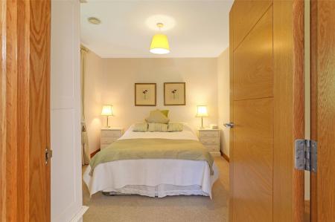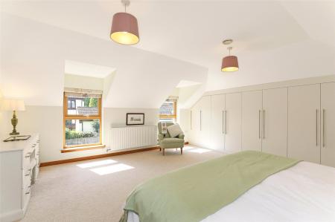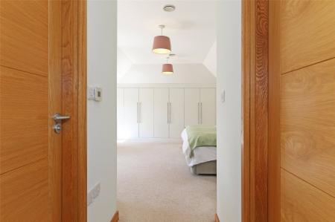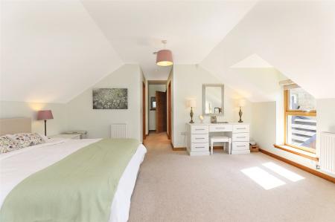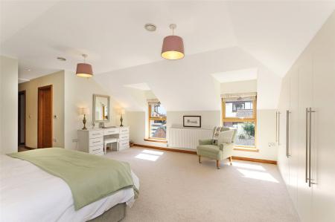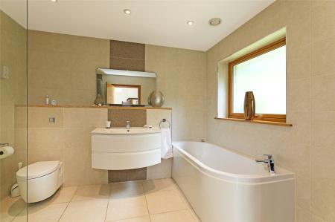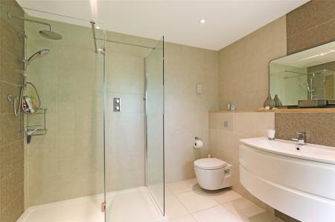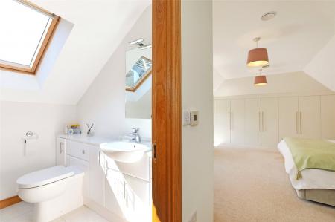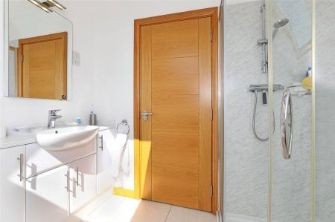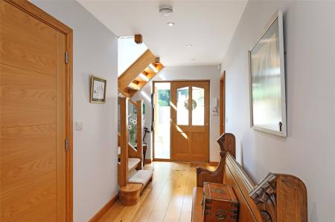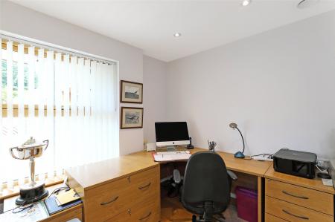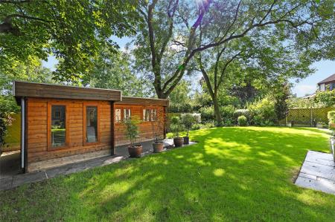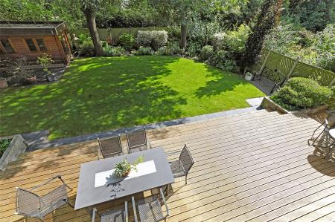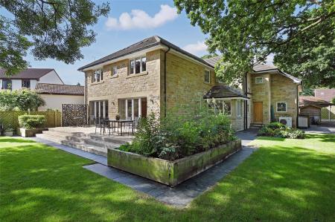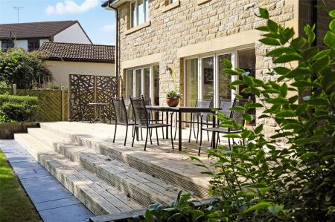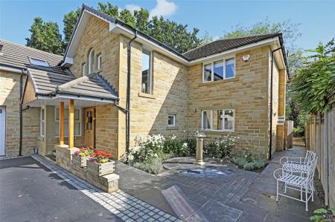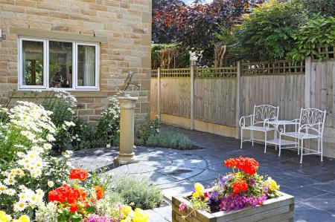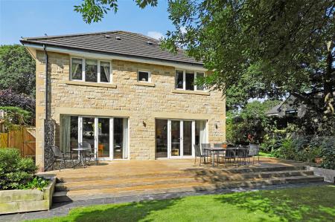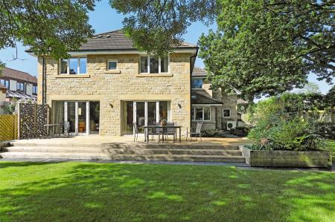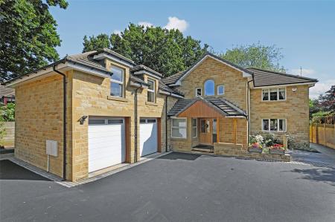4 Bedroom House for sale in Wakefield
Charming four-bedroom detached house having a spacious garden, off-street parking, and a double garage. Situated in a sought-after neighbourhood, this property is ideal for families looking for a peaceful yet convenient location. Don't miss out on this wonderful opportunity. Waiting probate
Holroyd Miller have pleasure in offering for sale this indivdually designed stone built detached home occupying a pleasant position just off The Balk, in the sought after village of Walton south of Wakefield city centre. The bespoke interior was designed for the present owners and offers a move with a minimum of fuss, built to a high specification including air source heat pump for heating, oak internal doors, glass balustrade and feature staircase with oak hand rails. The accommodation briefly comprises outer entrance porch leading to impressive reception hallway with feature open staircase, cloakroom/wc, home office, double doors lead through to through lounge with French doors leading onto the rear garden, feature marble fire surround with log burner, pocket doors open to formal dining/family room again with French doors leading onto the rear garden. Well appointed breakfast kitchen with feature corner window making the most of the views overlooking the rear garden, fitted with a matching range of high gloss units, a comprehensive range of Bosch appliances, rear entrance hall with adjacent utility room giving access to the integral double garage with automated doors. Stairs lead to first floor spacious landing with glass balustrade and feature windows, large bedroom which could easily be split to provide a further bedroom having a "Jack and Jill" ensuite bathroom arrangement with the adjacent bedroom, having fitted wardrobes, further bedroom to the side, house bathroom with underfloor heating and separate shower, master bedroom suite having a comprehensive range of fitted wardrobes, walk-in wardrobe and ensuite shower room. Outside, the property is located off the Balk down a private driveway with automated gates leading through to a driveway providing ample turning space and leading to the garage, pathway to the side leads to secluded garden having mature trees, mainly laid to lawn with extensive decking area, well stocked borders retaining a high degree of privacy, home office/hobby room in the rear garden. A stunning home which must be viewed, located in this convenient village with excellent local schools, access to the motorway network, ideal for those travelling to either Leeds or Sheffield with excellent rail services. Viewing Essential.
Outer Entrance Porch Leading to...
Entrance Reception Hallway With feature open staircase with glass balustrade, oak flooring.
Cloakroom Having wash hand basin, low flush w/c set in back to wall furniture, tiled floor, double glazed window.
Home Office 8'4" x 7'7" (2.54m x 2.3m). With feature double glazed corner window, underfloor heating.
Living Room 23'4" x 12'8" (7.1m x 3.86m). A light and airy room with double glazed window to the front, double glazed French doors lead onto the rear garden, feature marble fire surround with stone hearth and log burner, oak flooring, pocket doors lead through to...
Formal Dining/Family Room 18'10" x 13'9" (5.74m x 4.2m). Having double glazed window to the side and rear with French doors leading onto the rear garden, oak flooring, double doors leading through to the entrance hall.
Breakfast Kitchen 15'4" x 10'10" (4.67m x 3.3m). Superbly appointed with a range of high gloss fronted wall and base units, contrasting granite worktops, integrated Bosch appliances including, oven, microwave, hob, extractor, integrated fridge, dishwasher, under mounted stainless steel sink unit to the centre island and breakfast bar, feature corner double glazed window and Velux roof light makes this a light and airy room.
Rear Entrance Hall/Utility Room 14' x 6'2" (4.27m x 1.88m). Fitted with a matching range of high gloss fronted wall and base units, contrasting worktop areas, stainless steel sink unit, single drainer, plumbing for automatic washing machine, integrated freezer, tiling to the floor, double glazed window, access to integral double garage with automated door (5.72m x 4.94m).
Stairs lead to First Floor Landing With feature glass balustrade and oak handrail, feature double glazed arch windows, central heating radiator.
Bedroom to Front 23'4" (7.12m) x 12'10" (3.90m) narrowing to 11'4" (3.45m). Having two sets of fitted wardrobes and could easily be split giving a further bedroom, windows to both front and rear, "Jack and Jill" ensuite arrangement with the adjacent bedroom.
"Jack and Jill" Ensuite With wash hand basin, low flush w/c set in back to wall furniture, large shower cubicle, tiling, heated towel rail, double glazed window.
Bedroom to Rear 13'1" x 10'2" (4m x 3.1m). Having fitted wardrobes, overhead cupboards, double glazed window, central heating radiator.
Bedroom to Side 11' x 9'7" (3.35m x 2.92m). With double glazed window, central heating radiator.
House Bathroom Furnished with modern white suite, being fully tiled with wash hand basin set in vanity unit, low flush w/c, panelled bath, separate walk-in shower, double glazed window, heated towel rail.
Master Bedroom 15'8" x 16'9" (4.78m x 5.1m). Having a comprehensive range of full width fitted wardrobes, dressing table and drawers, adjacent walk-in wardrobe
Walk-In Wardrobe With double glazed Velux roof light and hanging space to both sides, central heating radiator.
Ensuite Shower Room Furnished with modern white suite with wash hand basin, low flush w/c set in back to wall furniture, corner shower cubicle, tiled floor, chrome heated towel rail.
Outside The property has right of access to a private drive shared with the adjacent property with automated gates leading through to tarmacadam driveway and turning space providing ample off street parking, pathway to the side leads to extensive mainly laid to lawn gardens with mature trees, extensive decking area leads off from the principle rooms to the rear together with a large timber outhouse/hobby room, ideal for those wishing to work from home, with further hanging space and storage area to the side. Retaining a high degree of privacy
Important Information
- This is a Freehold property.
Property Ref: 980336_HOM240207
Similar Properties
Hall Lane, Chapelthorpe, Wakefield, West Yorkshire, WF4
4 Bedroom House | £900,000
Modern detached 4-bedroom house in picturesque village setting. Property features garden, off-street parking, and gated...
4 Bedroom House | £895,000
Charming period detached home with 4/5 bedrooms and 3 reception rooms boasting generous gardens, off-street parking, and...
George Lane, Notton, Wakefield, West Yorkshire, WF4
4 Bedroom House | £895,000
Charming four-bedroom period detached house in a picturesque village. Boasting a garden, patio, and off-street parking....
Grimpit Hill, Notton Lane, Notton, Wakefield, WF4
5 Bedroom House | £1,250,000
Modern Detached House in charming village. This five-bedroom property exudes luxury and sophistication, with most furnis...
Woodthorpe Hall Gardens, Sandal, Wakefield, WF2
5 Bedroom House | £1,250,000
A stunning detached family home over looking the golf course and beyond. Five bedrooms,five bathrooms,four reception roo...
Heath, Wakefield, West Yorkshire, WF1
5 Bedroom House | £1,500,000
Grade Two listed period detached home in a charming village setting. This luxurious five bedroom property boasts a beaut...

Holroyd Miller (Wakefield)
Newstead Road, Wakefield, West Yorkshire, WF1 2DE
How much is your home worth?
Use our short form to request a valuation of your property.
Request a Valuation


