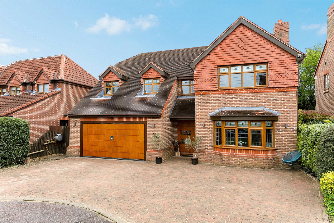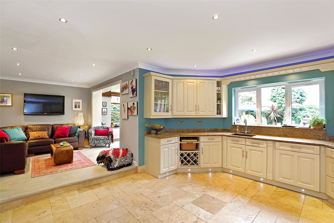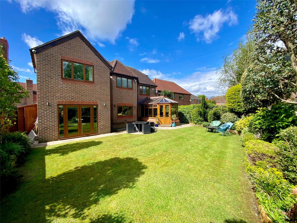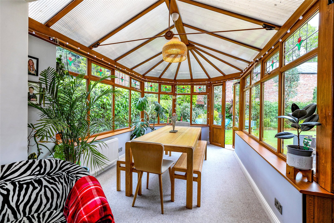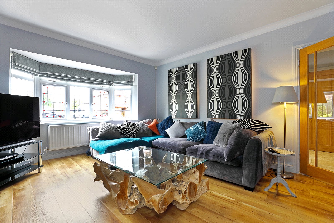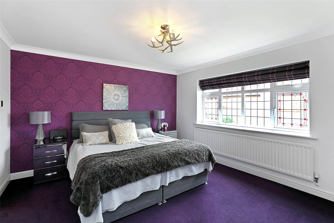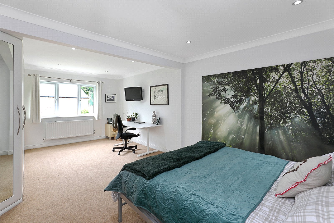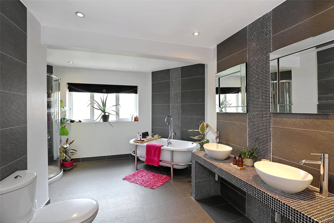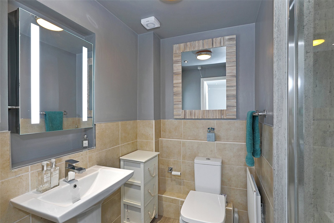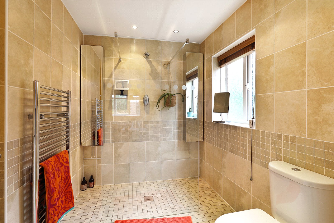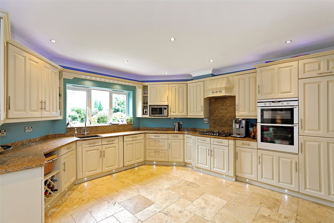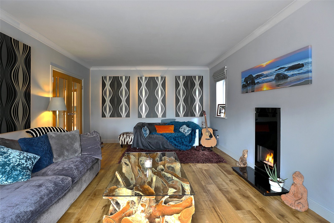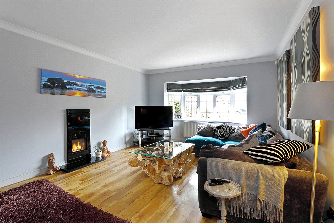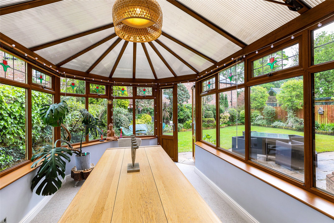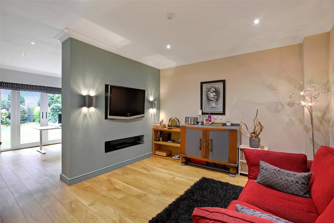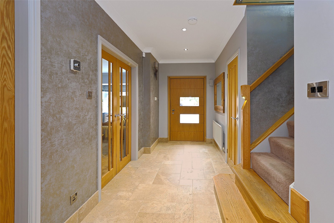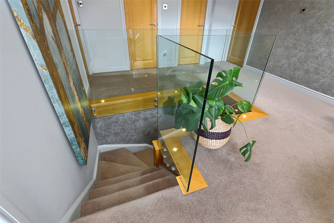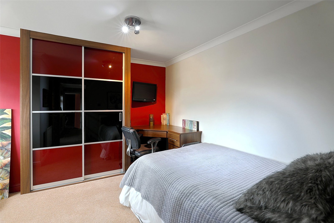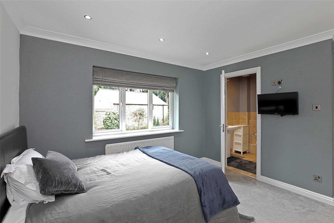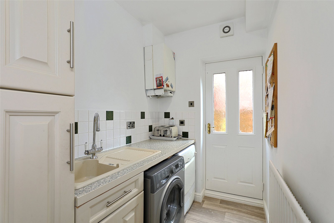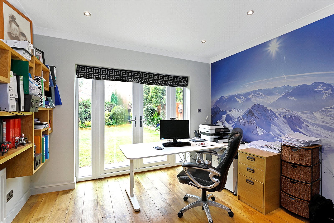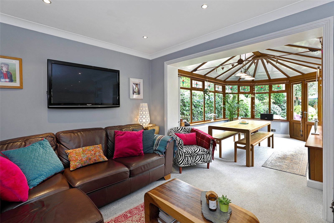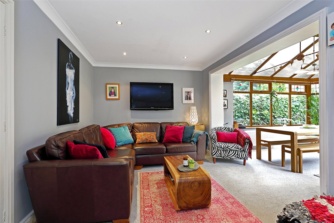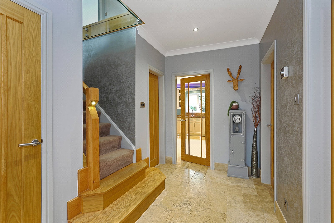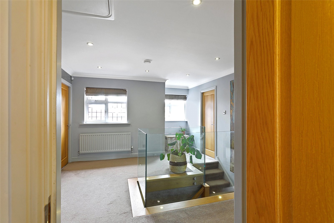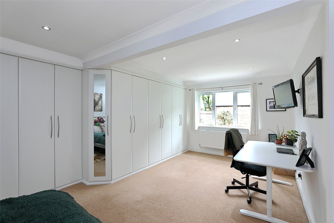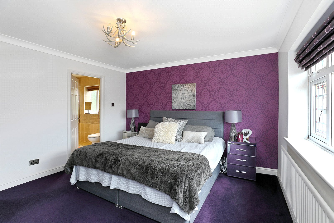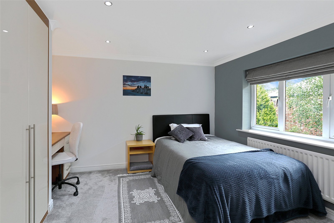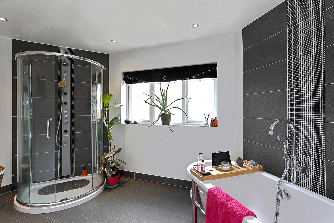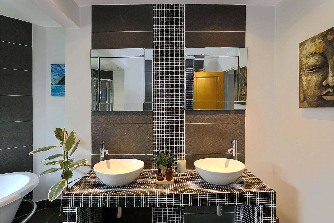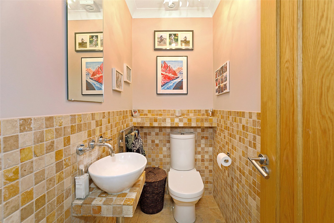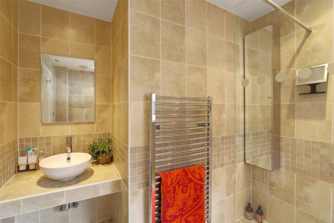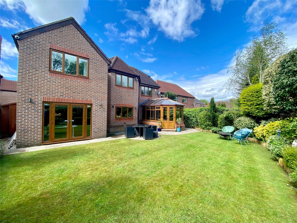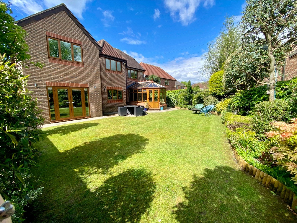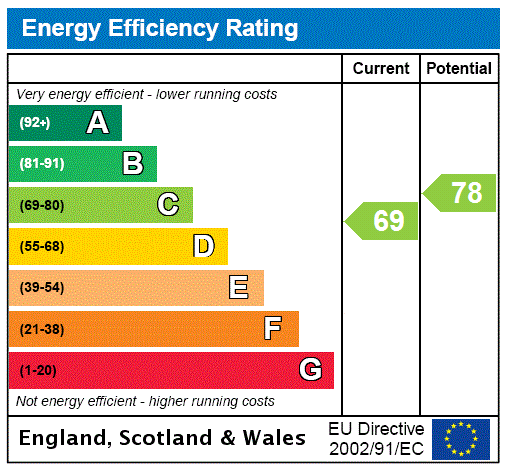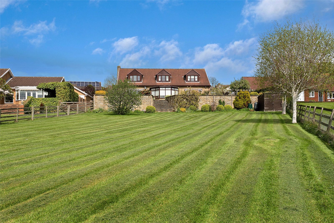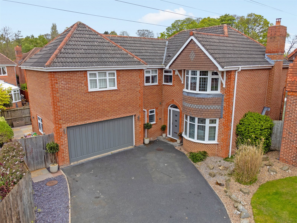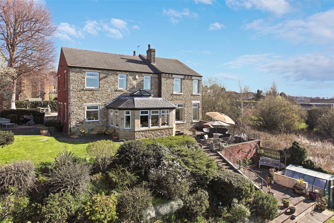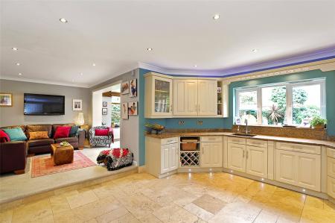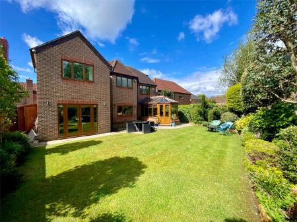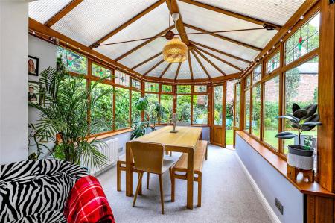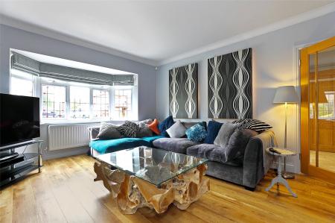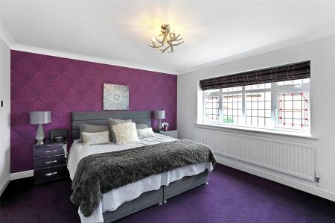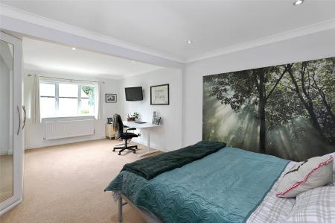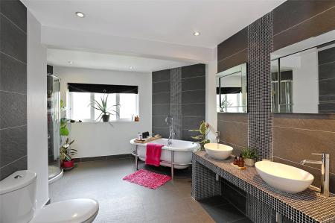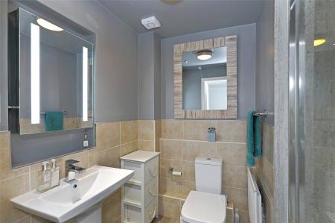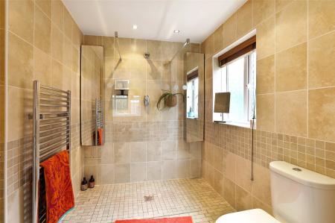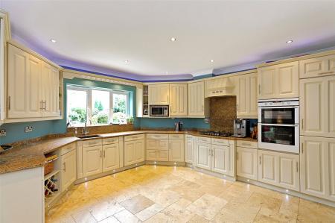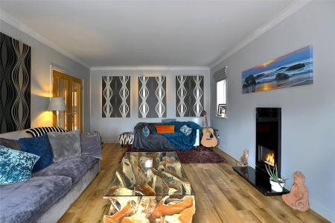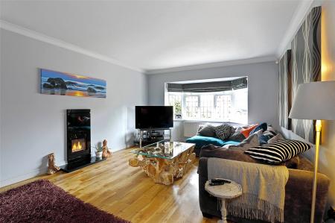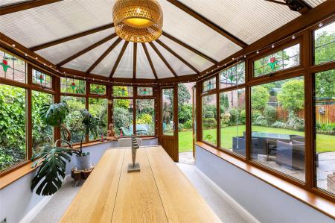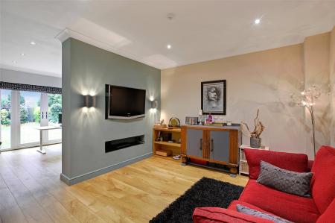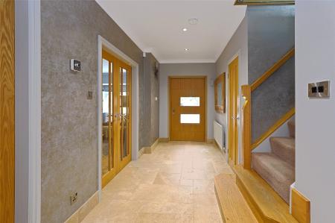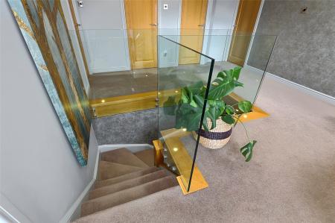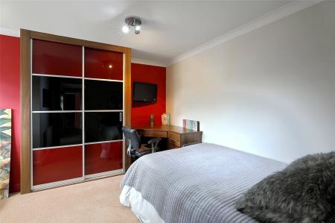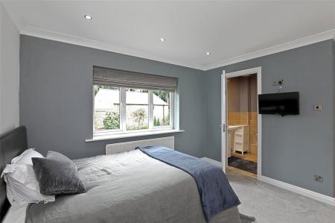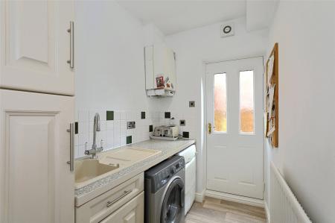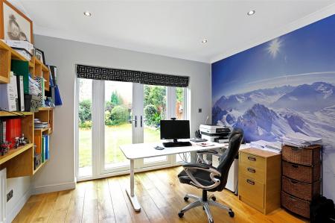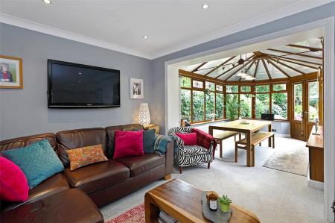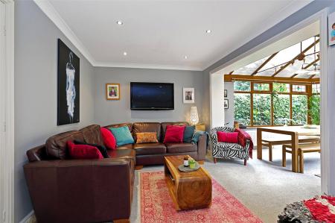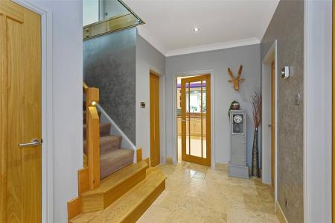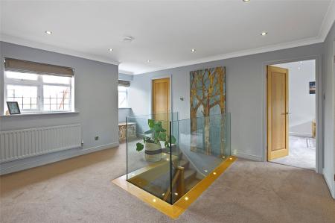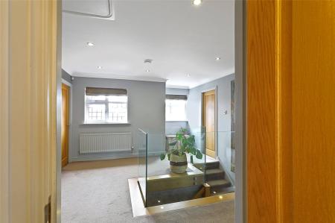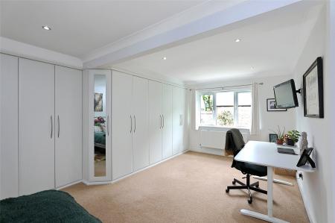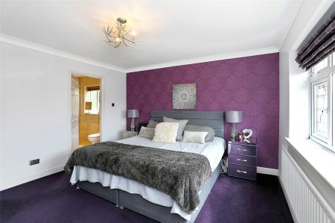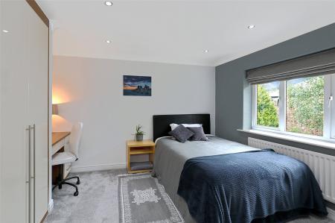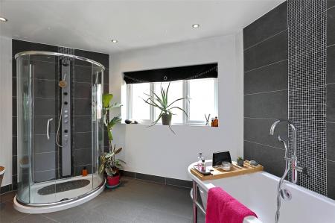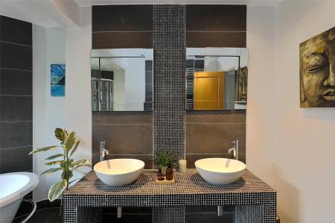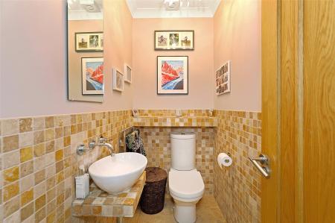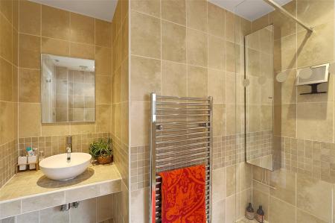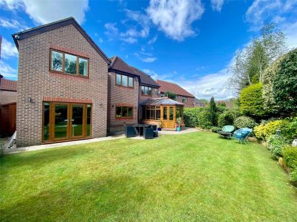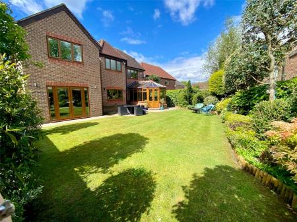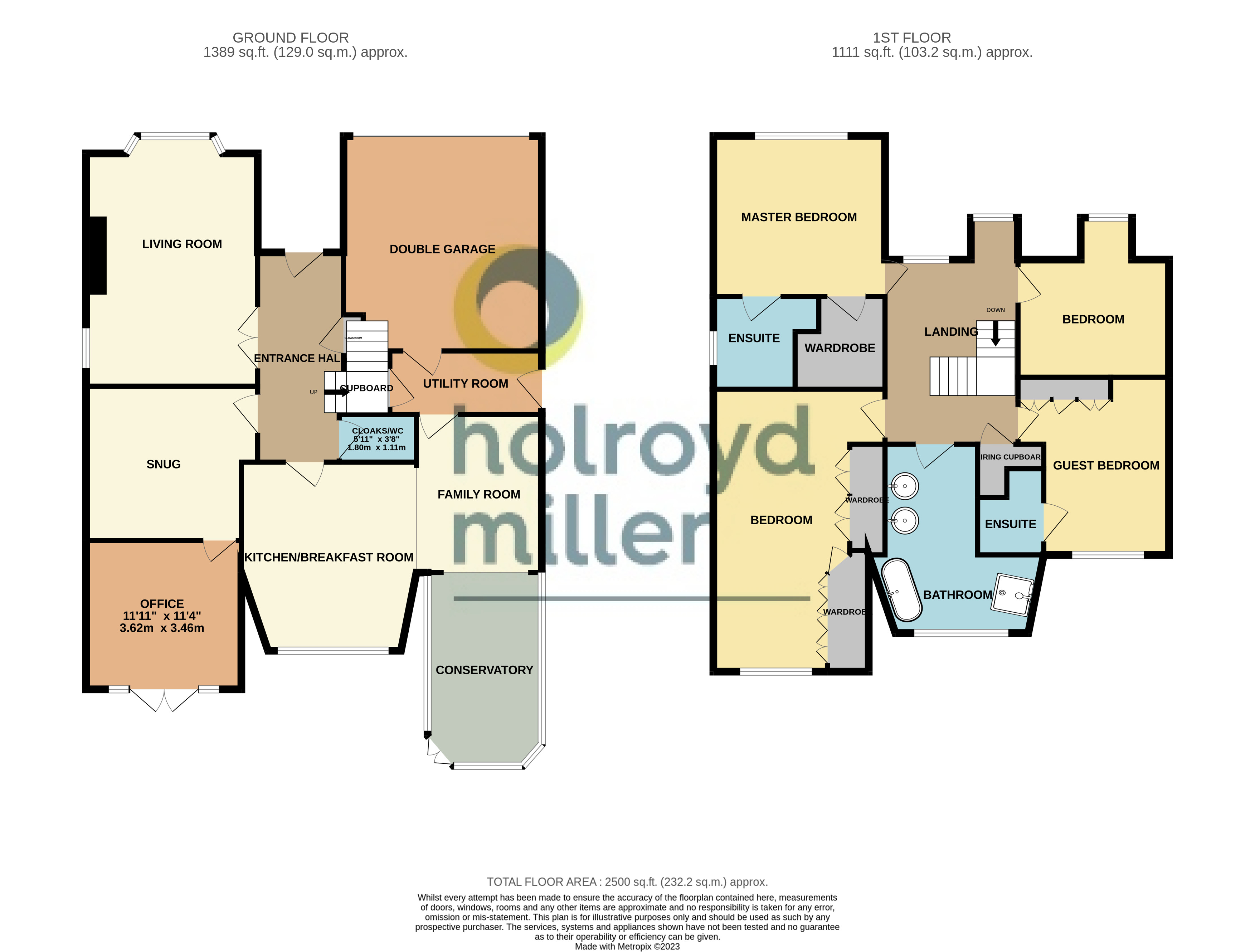4 Bedroom House for sale in Wakefield
Contemporary four bedroom detached house boasting spacious interiors and an inviting atmosphere. This property features a well-maintained garden, off-street parking, and a double garage, making it an ideal family home. Don't miss this opportunity to own your dream property."
Holroyd Miller have pleasure in offering for sale this substantially extended detached family home offering spacious and well proportioned accomodation occupying a pleasant cul de sac position on this ever popular development in the heart of Sandal south of Wakefield city centre. The well finished and presented accomodation briefly comprises of impressive reception hallway with feature oak and glass staircase, cloakroom/wc, travertine tiled floor, double doors leading through to living room with feature gas fire and bay window, snug giving access to conservatory and to impressive office with doors leading onto the rear garden, breakfast kitchen with granite worktops, integrated appliances, opens to family room, utility room gives access to integral double garage. To the first floor, spacious galleried landing with glass balustrade and oak handrail, four good size bedrooms with master bedroom having ensuite and walk-in wardrobe, extended stunning house bathroom with free standing bath, second ensuite to guest bedroom. Outside, full width block paved driveway provides ample off street parking, to the rear enclosed sunny aspect garden being mainly laid to lawn with well stocked borders and paved patio. A delightful family home which must be viewed to appreciate all that is on offer. Conveniently located only a short distance from Wakefield city centre and its excellent range of schools, close to the local train station and access to J39/M1 for those travelling to Leeds or Sheffield. Offered with No Chain.
Entrance Reception Hallway With feature light oak entrance door, travertine tiled floor with feature staircase in glass and oak handrail, single panel radiator, double doors lead through to living room.
Cloakroom Having wash hand basin, low flush w/c.
Living Room 17'9" x 13' (5.4m x 3.96m). With feature wall mounted living flame gas fire, Karndean flooring, double glazed bay window, double glazed window to the side, double panel radiator.
Snug 12'1" x 11'3" (3.68m x 3.43m). Having two wall light points, Karndean flooring, downlighting to the ceiling, feature media wall, opening through to...
Home Office 11'4" x 10'10" (3.45m x 3.3m). Having French doors leading onto the rear garden, downlighting to the ceiling, Karndean flooring, central heating radiator.
Breakfast Kitchen 13'7" x 14'7" (4.14m x 4.45m). Fitted with a matching range of cream fronted wall and base units, contrasting granite worktops, double oven and hob with extractor hood over, integrated wine wrack, tiling to the floor, integrated dishwasher, fridge and freezer, feature double glazed window overlooking the rear garden, double panel radiator, opening to...
Family Room 9'7" x 11'2" (2.92m x 3.4m). With downlighting to the ceiling, opening to...
Conservatory 14'7" x 9' (4.45m x 2.74m). Being double glazed with French doors leading onto the rear garden, central heating radiator.
Stairs lead to...
First Floor Galleried Landing With feature glass balustrade with oak handrail, two double glazed windows, airing/cylinder cupboard, feature lighting, single panel radiator.
Bedroom to Front 8'10" (2.68m) plus recess x 11'8" (3.55m). Having fitted wardrobes, corner desk and drawers, single panel radiator.
Master Bedroom 13' x 12'4" (3.96m x 3.76m). Having fitted wardrobes, double glazed window, single panel radiator.
En Suite Shower Room Having wash hand basin, low flush w/c, walk-in shower, fully tiled, chrome heated towel rail, double glazed window.
Walk-in Wardrobe With hanging space.
Extended Bedroom to Rear 20'10" (6.36m) x 12'10" (3.91m) narrowing to 9'4" (2.84m) to wardrobe fronts. Having full length fitted wardrobes, double glazed window, downlighting to the ceiling, double panel radiator.
Extended Family Bathroom Having modern contemporary style suite with feature free standing bath, "his n hers" wash hand basins, low flush w/c, large corner shower with body shower, fully tiled, double glazed window, chrome heated towel rail.
Bedroom 11'1" x 12'3" (3.38m x 3.73m). With fitted wardrobes, downlighting to the ceiling, central heating radiator.
Ensuite Shower Room With pedestal wash basin, low flush w/c, shower cubicle, fitted vanity mirror, tiling, single panel radiator.
Outside To the front, attractive block paved area providing ample off street parking and driveway leading to integral garage (5.12m x 5.00m) with automated door with power and light laid on, pathway to the side leads to enclosed rear lawn garden with paved patio, mature trees and shrubs, flowering borders, retaining a high degree of privacy.
Important information
This is not a Shared Ownership Property
This is a Freehold property.
Property Ref: 980336_HOM230132
Similar Properties
Royd Head Farm, Ossett, West Yorkshire, WF5
4 Bedroom House | £750,000
Holroyd Miller have pleasure in offering for sale this individually designed stone built detached house occupying an env...
Howcroft Court, Sandal, Wakefield, WF2
4 Bedroom House | £750,000
Substantially extended detached family home which offers stunning accomodation offering a move with a minimum of fuss. O...
Woodthorpe Park Drive, Sandal, Wakefield, WF2
4 Bedroom House | £725,000
Detached four bedroom bungalow with generous corner plot, conservatory, off-street parking, and a double garage. Conveni...
Fennell Court, Sandal, Wakefield, WF2
5 Bedroom House | £795,000
**ANY OFFERS CONSIDERED** Holroyd Miller have pleasure in offering for sale this superbly presented modern detached fami...
Hall Lane, Chapelthorpe, Wakefield, West Yorkshire, WF4
5 Bedroom House | £795,000
Charming five-bedroom period detached house located in a quiet village. This spacious property boasts a lovely garden, o...
Runtlings Lane, Ossett, West Yorkshire, WF5
5 Bedroom House | £850,000
Holroyd Miller have pleasure in offering for sale "Grange View" a substantially extended stone fronted period detached h...

Holroyd Miller (Wakefield)
Newstead Road, Wakefield, West Yorkshire, WF1 2DE
How much is your home worth?
Use our short form to request a valuation of your property.
Request a Valuation
