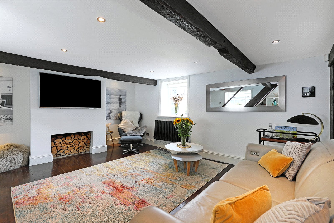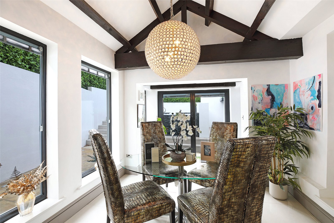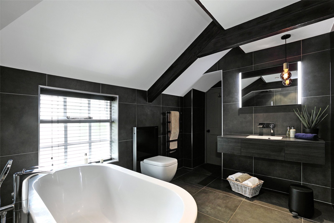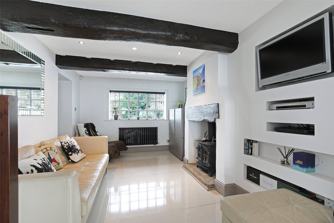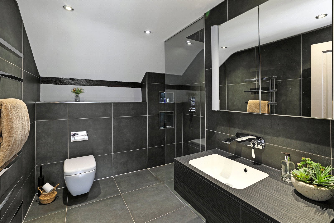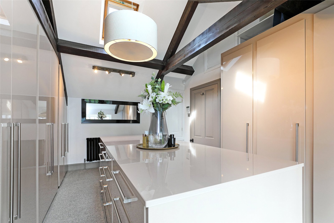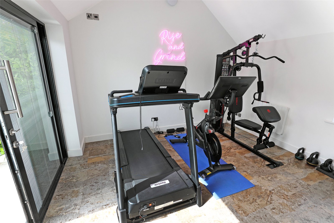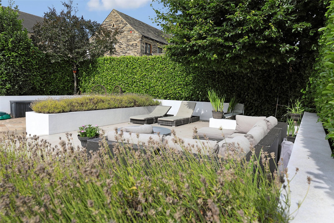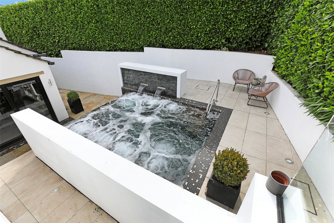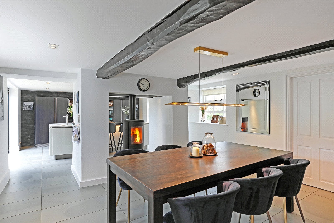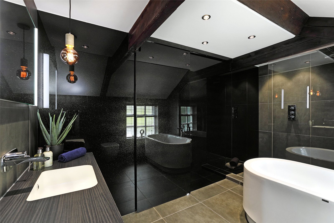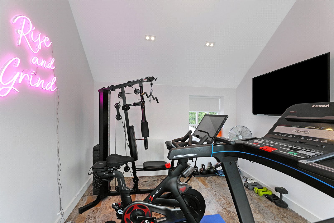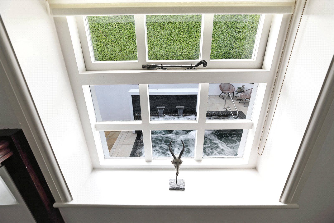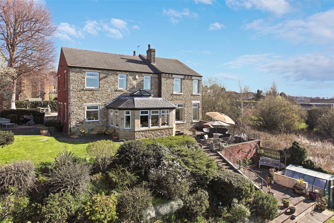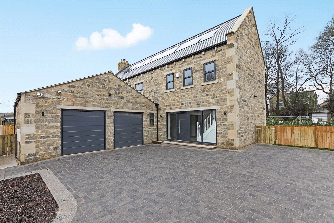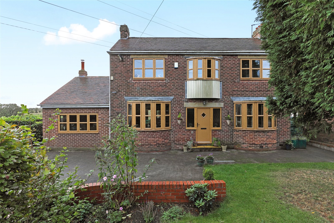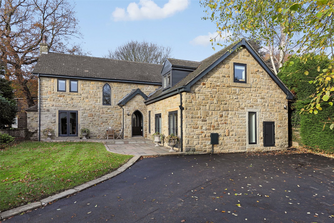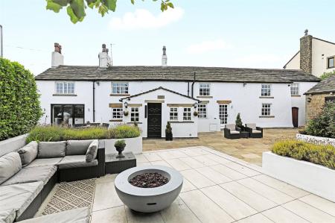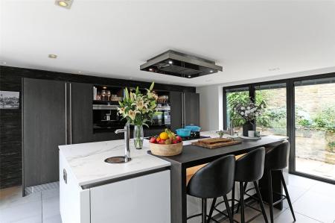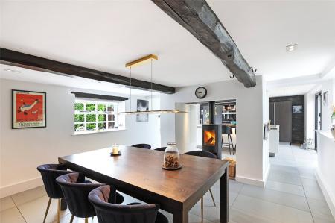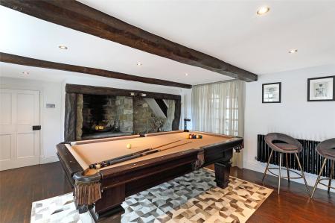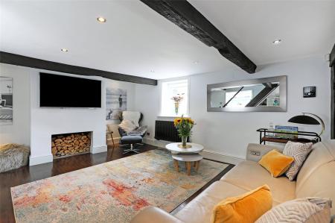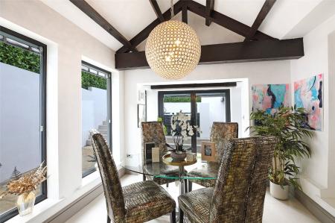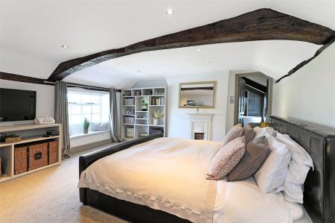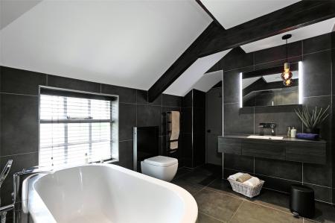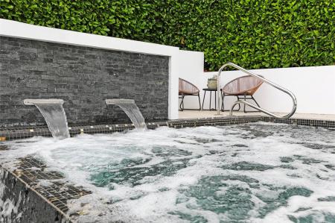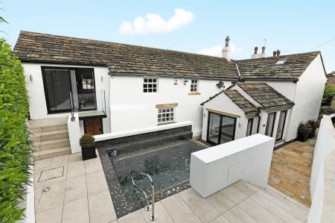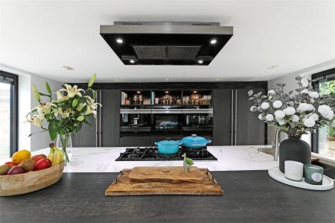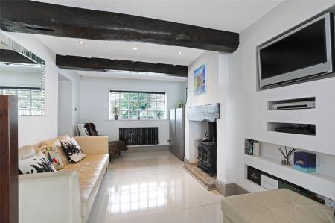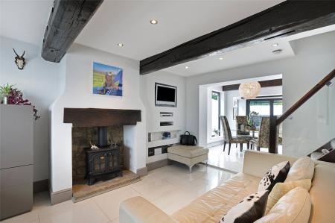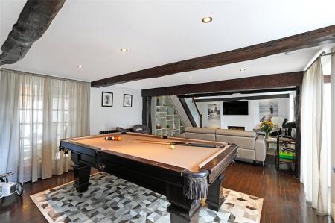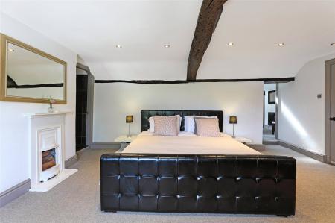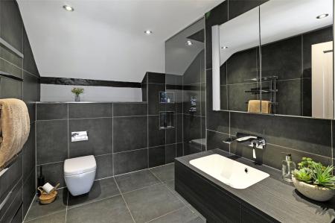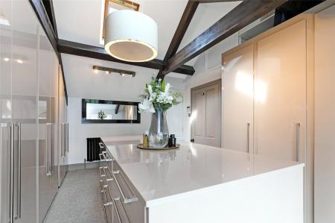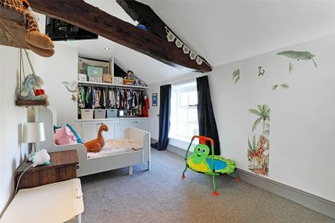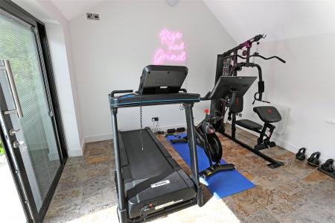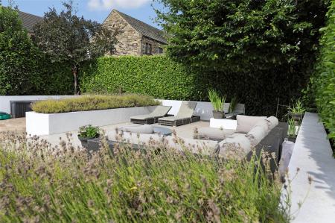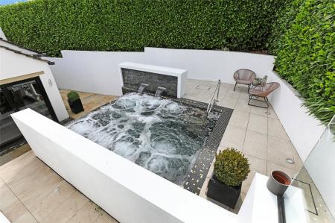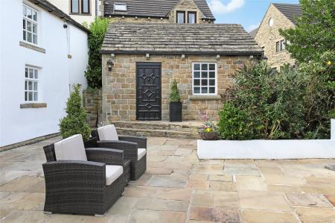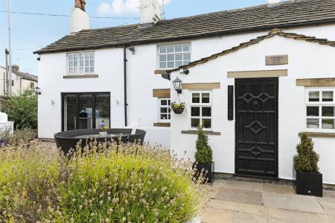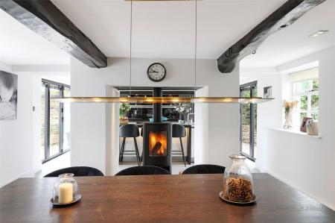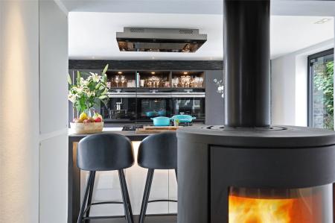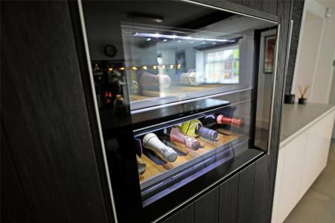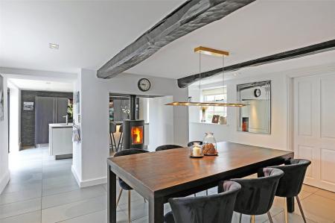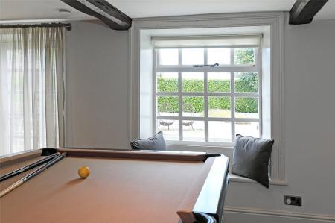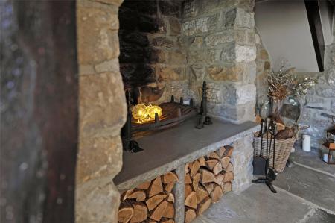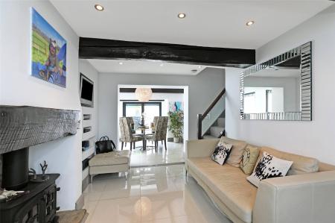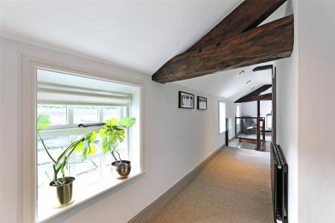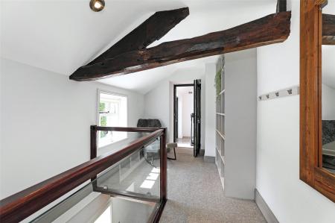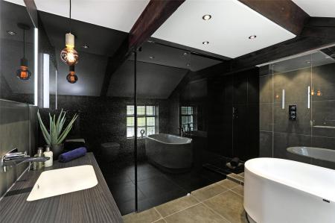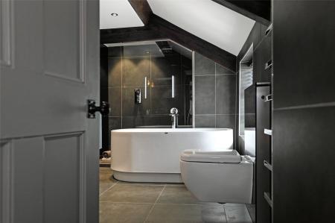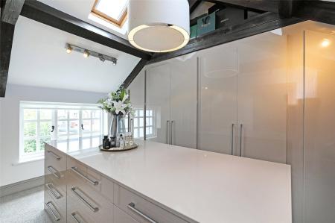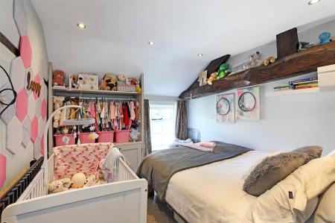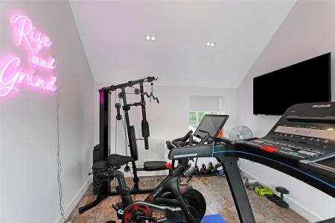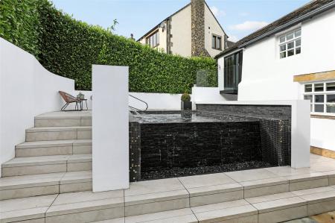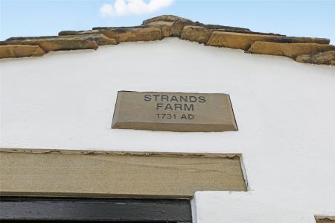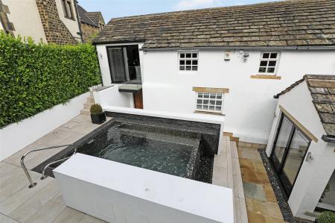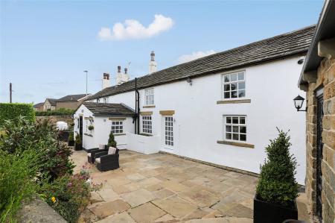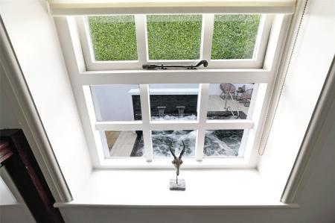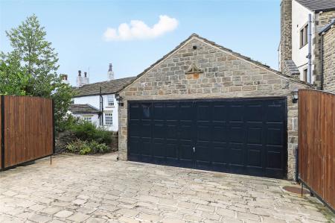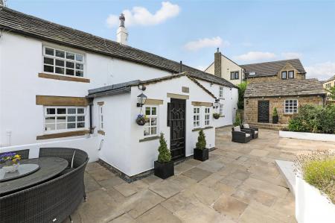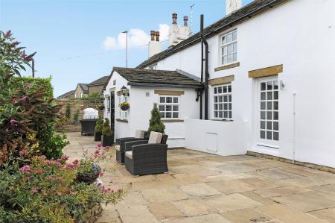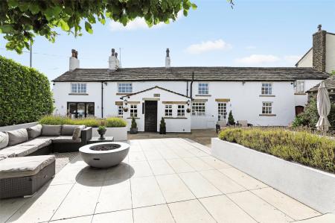4 Bedroom House for sale in Wakefield
Charming Four-bedroomed detached house in a picturesque village. Luxurious and stylish with ample space. Boasts a garden, patio, off-street parking, double garage, and swimming pool. Perfect for a family seeking a tranquil yet elegant home. Close to amenities and excellent schools.
Holroyd Miller have pleasure in offering for sale "Strands Farm" a truly delightful and impressive detached period residence which offers a combination of period features and modern contemporary twist. Located in the heart of Netherton village situated west of Wakefield city centre, having easy access to J38 or J39/M1 for those travelling throughout the region, offering elements of luxury and comfort with feature outside pool, large open plan kitchen/diner with feature central log burner, well equipped with a comprehensive range of integrated appliances, living room with feature stone Inglenook fireplace, exposed beamed ceiling, separate formal dining room leading onto the entertaining space, family room/snug, separate utility room and ground floor cloakroom. To the first floor, stunning master bedroom suite with two dressing rooms, large ensuite bathroom with feature free standing bath, combined shower room, three further bedrooms, one currently used as a gym with doors leading onto the rear garden. Outside, there are numerous entertaining spaces retaining a high degree of privacy with seating and patio areas, gated driveway provides off street parking and leads to detached double garage. Located within easy reach of the village and its amenities, yet close to Wakefield city centre and its excellent range of range of schools, access to Westgate and Kirkgate train stations, giving excellent connectivity to the capital. A truly unique luxurious home which must be viewed.
Entrance Hall
Cloakroom With wash hand basin, low flush w/c, double glazed window.
Utility Room 6'2" x 5'11" (1.88m x 1.8m). With fitted worktops, plumbing for automatic washing machine, wall and base units, built in storage cupboards, double glazed window.
Living Room 31'6" x 14'5" (9.6m x 4.4m). A stunning entertaining space with feature Inglenook style fireplace with stone hearth and brick inset with open grate, polished wood floor, double glazed windows, exposed beamwork makes this an excellent entertaining space, downlighting to the ceiling, feature recesses, central heating radiators, open staircase to the first floor with glass balustrade, double doors lead through to...
Formal Dining Room 10'9" (3.28m) x 12'9" (3.88m) max narrowing to 9'1" (2.78m). With patio doors leading onto the pool and entertaining space, beamed ceiling, double doors leading through to sitting room.
Snug/Family Room 14'7" x 10'5" (4.45m x 3.18m). With feature open staircase, feature gas stove, downlighting to the ceiling, second open staircase to first floor, exposed beamwork, tiling, central heating radiator.
Stunning Open Plan Kitchen/Diner 31'6" x 14'6" (9.6m x 4.42m). With tiled floor with underfloor heating, exposed beamwork, feature chimney breast with feature log burner on stone hearth, windows to both front and rear together with bi-folding doors giving access to the gardens and entertaining space.
Kitchen Area Superbly appointed with a range of contemporary style wall and base units, contrasting granite worktops with feature centre island with breakfast bar, built in gas hob with extractor hood over, two integrated ovens, coffee maker, warming drawer, integrated fridge and freezer, stainless steel sink unit with mixer tap unit, separate hot water and filtered cold water Zip HydroTap, integrated dishwasher, feature radiator.
Stairs lead to...
First Floor Landing
Master Bedroom 16'6" x 14'8" (5.03m x 4.47m). With feature period fire surround, feature window seat, fitted wardrobes, access to...
Ensuite Bathroom Furnished with contemporary style suite with feature free standing tub bath with mixer shower tap, walk-in shower, wash hand basin set in vanity unit, low flush w/c, being fully tiled, downlighting to the ceiling, underfloor heating and access to...
Adjacent Dressing Room With built in wardrobes, vaulted ceiling and Velux roof light.
Second Dressing Room Leading off from the bedroom, luxuriously fitted dressing room with a comprehensive range of built in furniture and wardrobes, central storage area, double glazed Velux roof light, vaulted ceiling.
Combined Shower Room Furnished with contemporary style suite with wall hung wash hand basin, low flush w/c, walk-in shower with Rain dance shower head, being fully tiled, heated towel rail, downlighting to the ceiling, underfloor heating.
Bedroom to Front 10'11" x 9'1" (3.33m x 2.77m). With exposed beamed ceiling, downlighting to the ceiling, double glazed window, central heating radiator.
Bedroom to Front 16'2" x 7'6" (4.93m x 2.29m). Having built in wardrobes, exposed beamed ceiling, storage cupboard, central heating radiator, feature recesses.
Bedroom/Gym 10' x 11'8" (3.05m x 3.56m). With feature vaulted ceiling, currently used as a gym with downlighting to the ceiling, sliding double glazed patio doors gives access to a small balcony area with steps leading down to the pool and entertaining space.
Outside The property occupies an unusually secluded and private position in the heart of the village, access off Strands court to a cobbled driveway being gated and leading to detached stone double garage (5.4m x 5.21m) with automated door, power and light laid on, access via ladders to storage above. To the front of the property is a stunning tiled entertaining space with seating, feature Pizza oven with feature lighting, further stone paved areas provide low maintenance with further patio area to the rear leads to the pool area, again retaining a high degree of privacy. The swimming pool is beautifully finished and presented in an elegant design, it features swim jets and hot tub with Cascadia double waterfall and seating for up to ten people, delightful pebble overspill. Adjacent to this is the sophisticated plant room offering the pool with an underwater automatically operated cover with feature lighting.
The property has gas fired central heating, double glazing and is fitted with an Alarm system and CCTV.
Important information
This is a Freehold property.
Property Ref: 980336_HOM220149
Similar Properties
Runtlings Lane, Ossett, West Yorkshire, WF5
5 Bedroom House | £850,000
Holroyd Miller have pleasure in offering for sale "Grange View" a substantially extended stone fronted period detached h...
West Lane, Gomersal, Cleckheaton, West Yorkshire, BD19
4 Bedroom House | £850,000
Newly built detached 4-bedroom house in a charming village setting. This property boasts a garden, patio, and off-street...
Fennell Court, Sandal, Wakefield, WF2
5 Bedroom House | £795,000
**ANY OFFERS CONSIDERED** Holroyd Miller have pleasure in offering for sale this superbly presented modern detached fami...
George Lane, Notton, Wakefield, West Yorkshire, WF4
4 Bedroom House | £895,000
Charming four-bedroom period detached house in a picturesque village. Boasting a garden, patio, and off-street parking....
Hall Lane, Chapelthorpe, Wakefield, West Yorkshire, WF4
4 Bedroom House | £900,000
Modern detached 4-bedroom house in picturesque village setting. Property features garden, off-street parking, and gated...
The Balk, Walton, Wakefield, West Yorkshire, WF2
4 Bedroom House | £925,000
Charming four-bedroom detached house having a spacious garden, off-street parking, and a double garage. Situated in a so...

Holroyd Miller (Wakefield)
Newstead Road, Wakefield, West Yorkshire, WF1 2DE
How much is your home worth?
Use our short form to request a valuation of your property.
Request a Valuation




