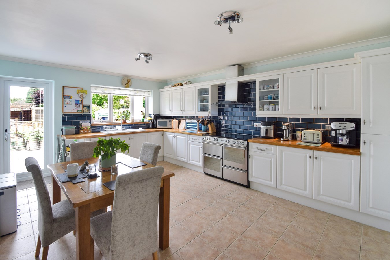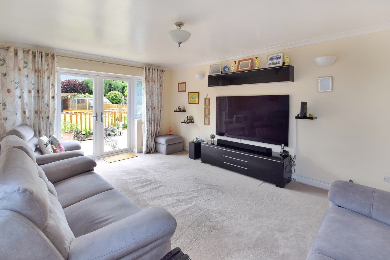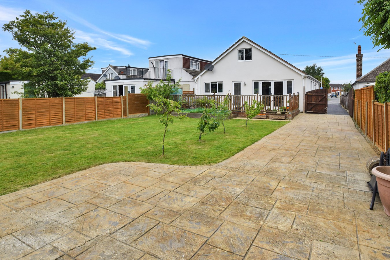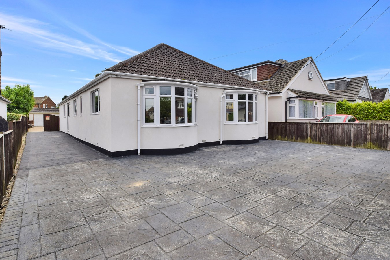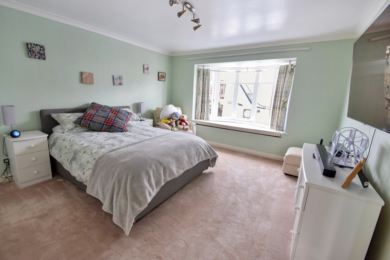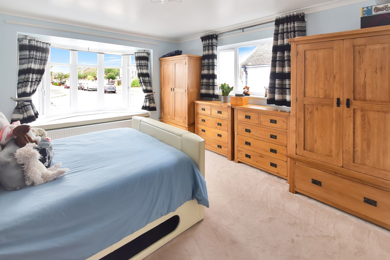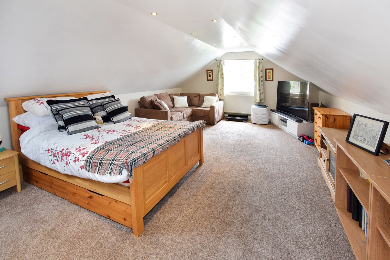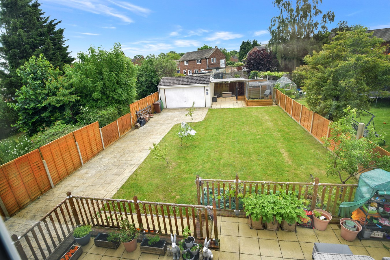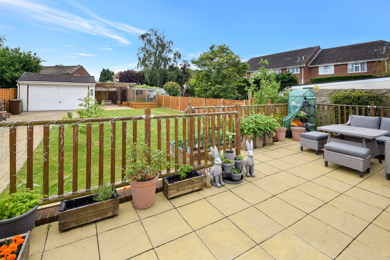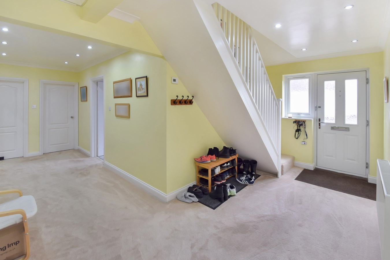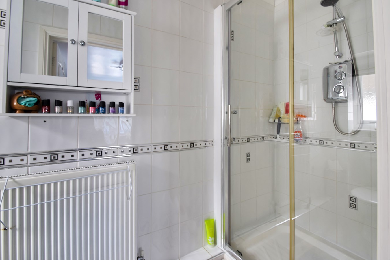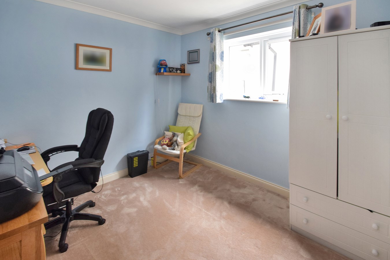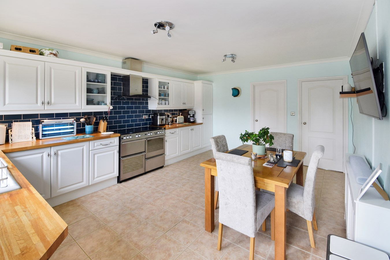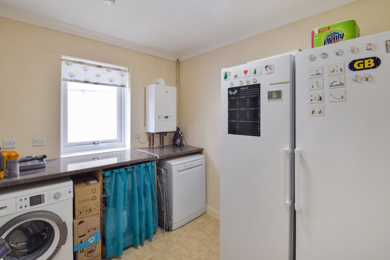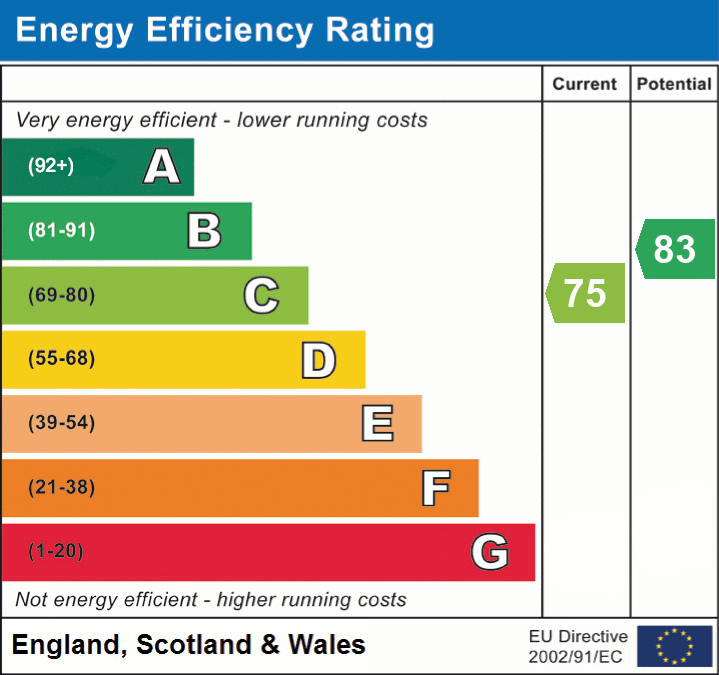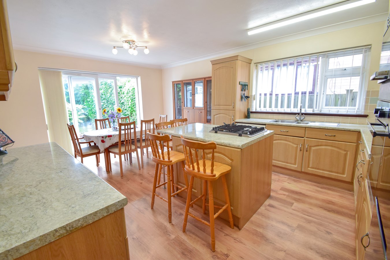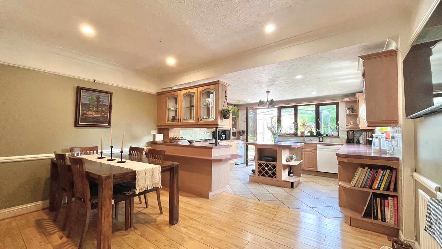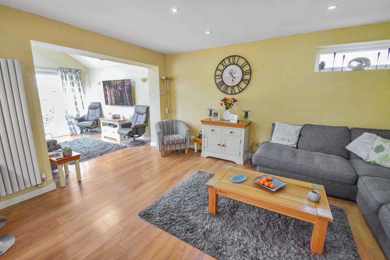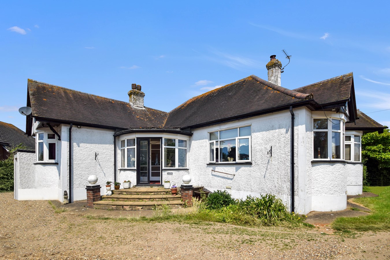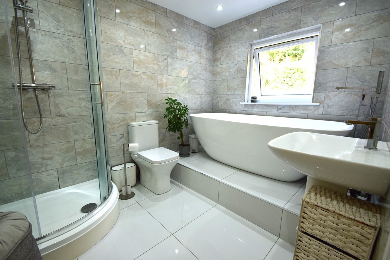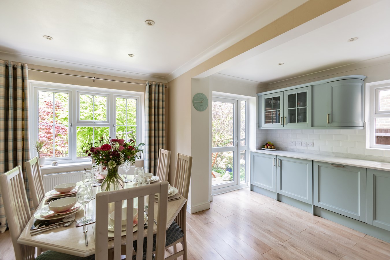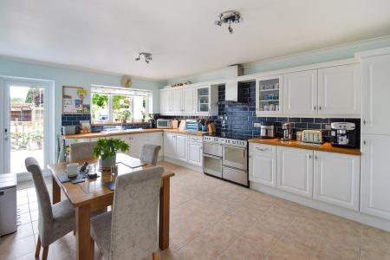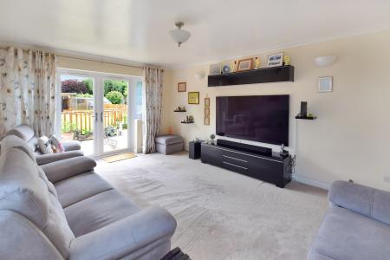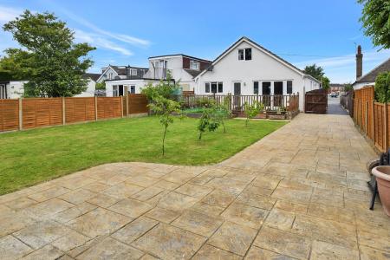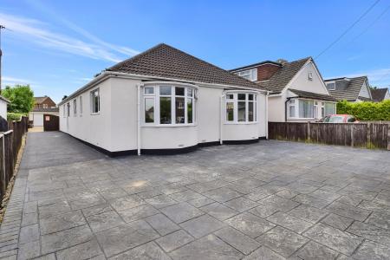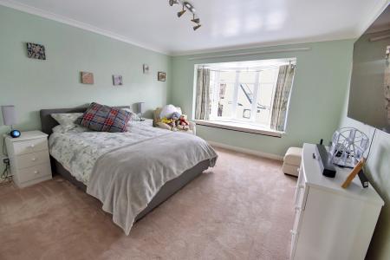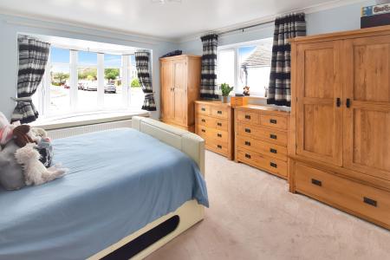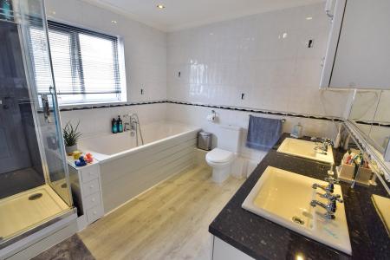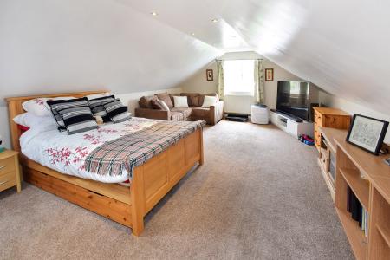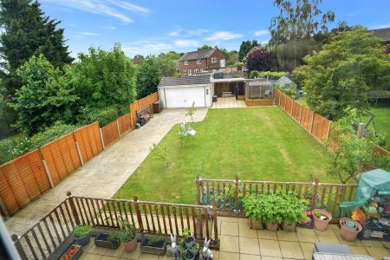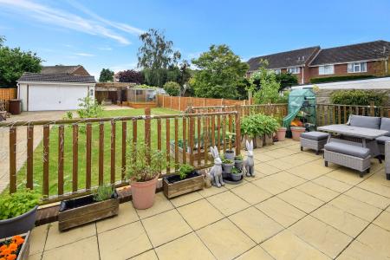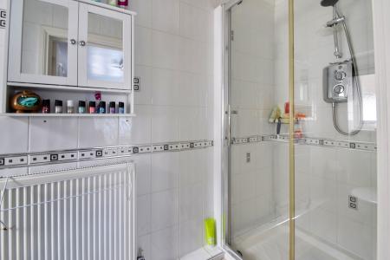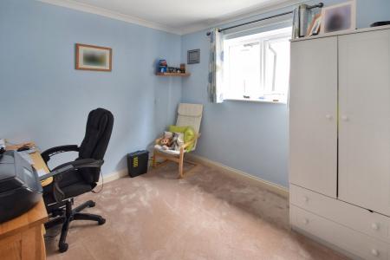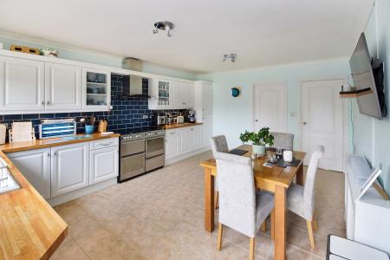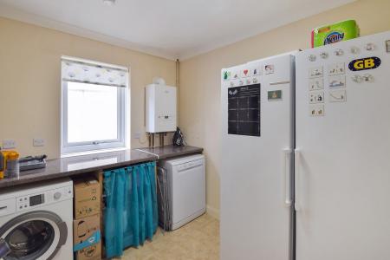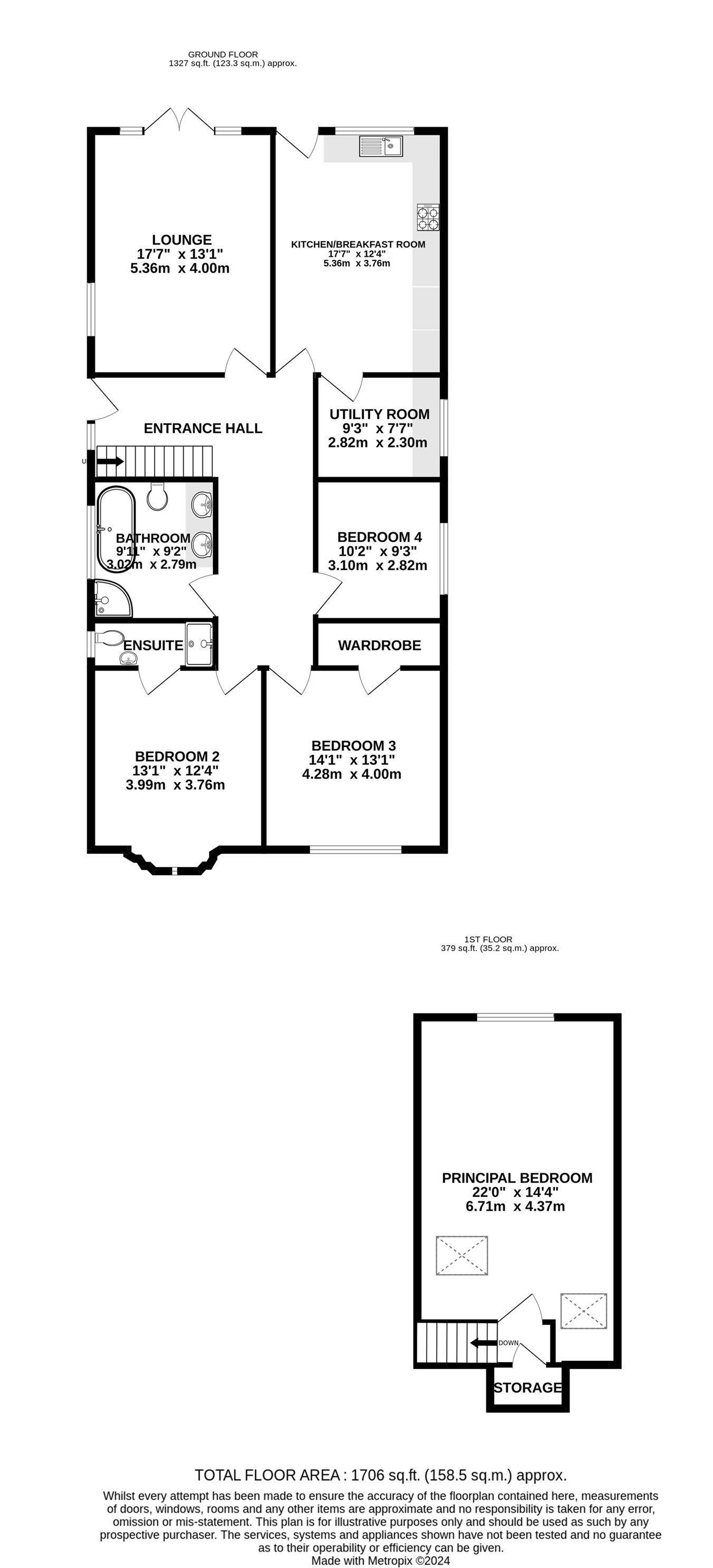- Four Bedrooms
- Detached Chalet Bungalow
- Spacious Accommodation
- Ensuite & Utility Room
- Individual Property
- Non-estate location
- Easy access to M2/ M20 links
- Detached double garage
4 Bedroom Detached Bungalow for sale in Walderslade
This superb detached bungalow is versatile in layout with amazing space for a family to enjoy. Sitting on a good size plot, this property is unique and there is still scope to extend further subject to relevant planning permissions. Local schools and amenities are also to hand.
Accommodation comprises: spacious 'L' shaped entrance hall with staircase to the principal bedroom. On the ground floor is the remainder of the living space. The kitchen/ breakfast room is well appointed with a wide range of units and a space for a range cooker. Off of the kitchen is a handy utility room with space for washing machine, dishwasher and fridge freezer. The lounge opens out to the wonderful rear garden. The main bedroom to the ground floor has a bay window to the front aspect and an ensuite with large shower cubicle. The other two bedrooms are of a double size. The main bathroom benefits from a larger than average bath, Jack and Jill wash hand basins and a shower cubicle. The bedroom to the first floor is approx 23ft in length and our current vendors had plans drawn up transforming the room to include a Juliette balcony.
The rear garden is perfect for entertaining and has a raised patio area plus extensive lawn. The double garage has power and light. The driveway provides ample parking for several vehicles.
Ground FloorEntrance Hall
Lounge
17' 7" x 13' 1" (5.36m x 3.99m)
Kitchen/ Breakfast Room
17' 7" x 12' 4" (5.36m x 3.76m)
Utility Room
9' 3" x 7' 7" (2.82m x 2.31m)
Bedroom 2
13' 1" x 12' 4" (3.99m x 3.76m)
Ensuite
9' 10" x 3' 5" (3.00m x 1.04m)
Bedroom 3
14' 1" x 13' 1" (4.29m x 3.99m)
Bedroom 4
10' 2" x 9' 3" (3.10m x 2.82m)
Bathroom
9' 11" x 9' 2" (3.02m x 2.79m)
First Floor
Principal Bedroom
22' 0" x 14' 4" (6.71m x 4.37m)
Important Information
- This is a Freehold property.
Property Ref: 5093134_27784737
Similar Properties
3 Bedroom Detached Bungalow | Guide Price £500,000
Guide Price £500,000 - £525,000Being offered with no forward chain is this individually built three double bedroom Detac...
4 Bedroom Link Detached House | £485,000
Versatile link-detached family home within easy reach of historic Rochester and Chatham town centres with rail links to...
2 Bedroom Bungalow | Offers in region of £475,000
Being Offered with no forward chain is this beautifully two bedroom detached bungalow. The current owners have refurbish...
Beechwood Avenue, Chatham, ME5
3 Bedroom Detached Bungalow | £550,000
Being offered with no forward chain is this 1930s three bedroom detached Bungalow, located in one of the popular areas o...
Boxley Road, Walderslade Woods, ME5
3 Bedroom Detached House | Guide Price £560,000
Guide Price £560,000 - £580,000If you are searching for the ideal family home situated in a sought after peaceful locati...
Abigail Crescent, Walderslade Woods, Chatham, ME5
4 Bedroom Detached House | £575,000
An executive home which we are sure you will not be disappointed with when viewing. This is a lovely house and will make...

Greyfox Sales & Lettings (Walderslade)
Walderslade Village Centre, Walderslade, Walderslade, Kent, ME5 9LR
How much is your home worth?
Use our short form to request a valuation of your property.
Request a Valuation
