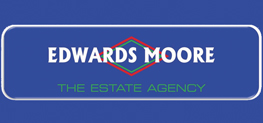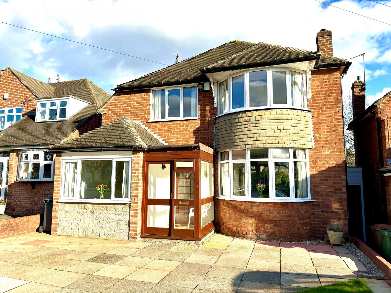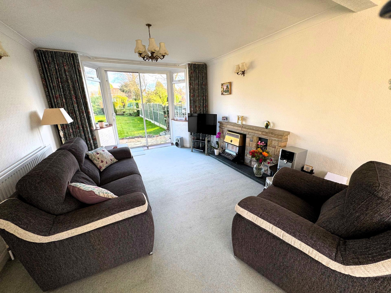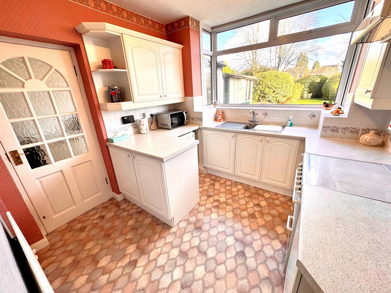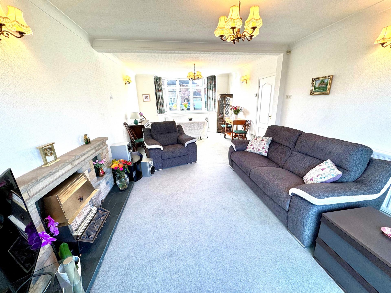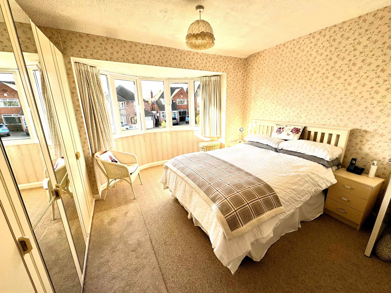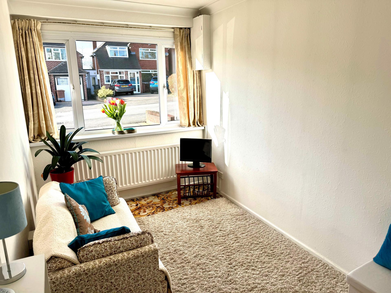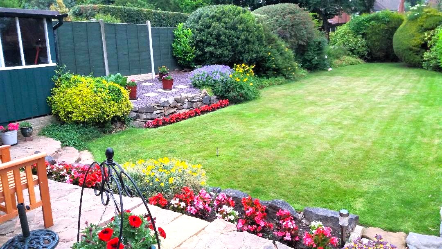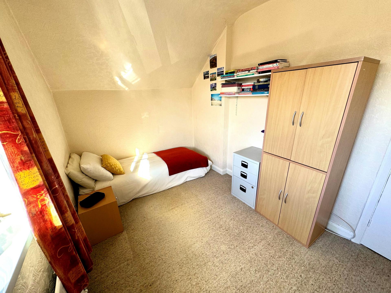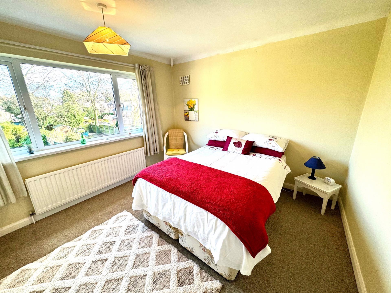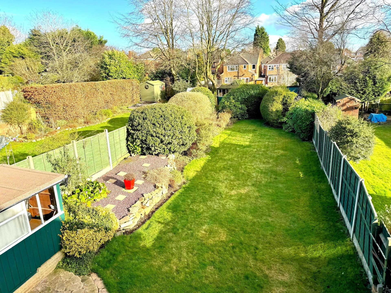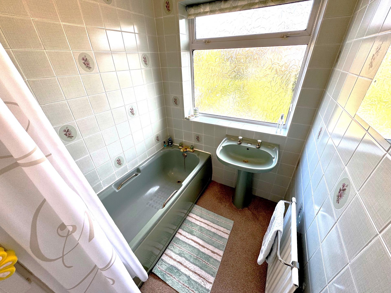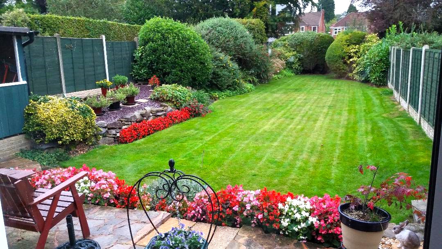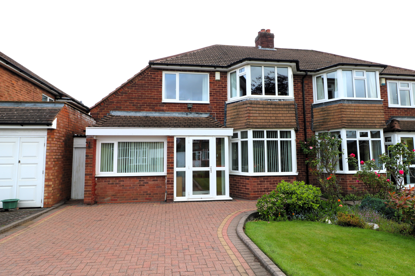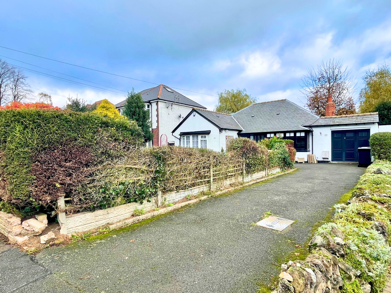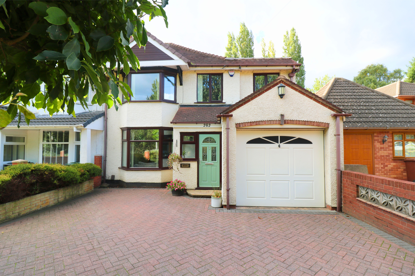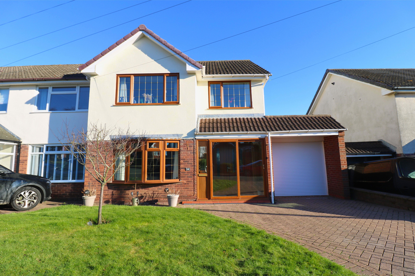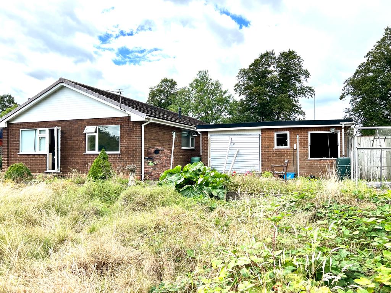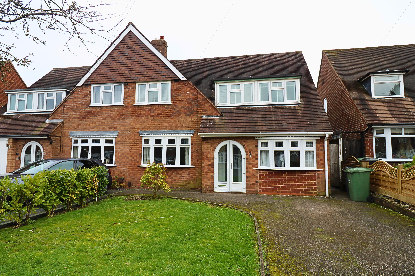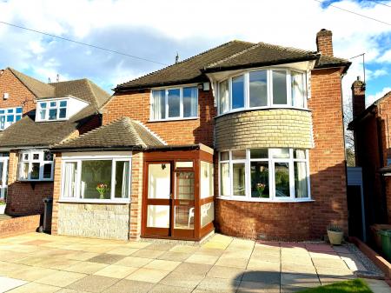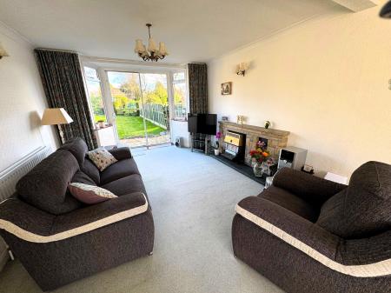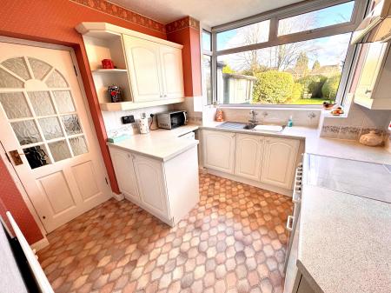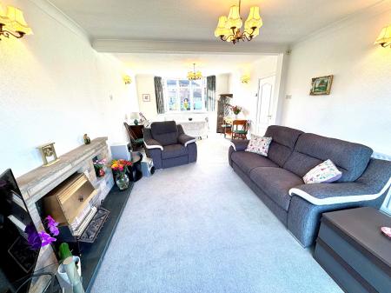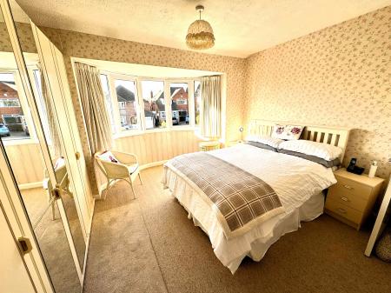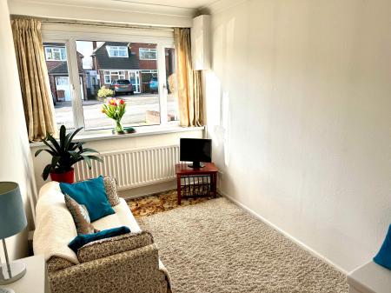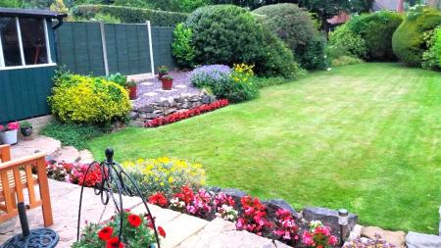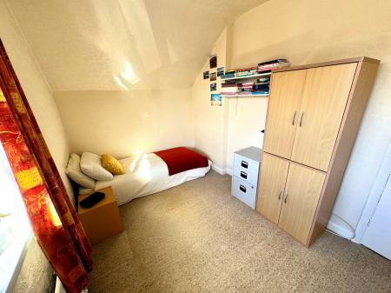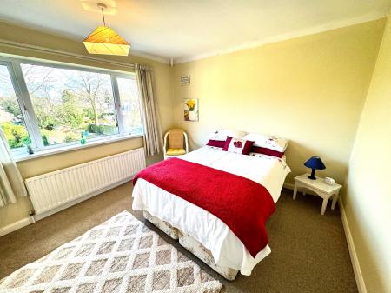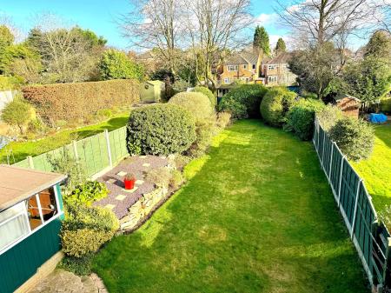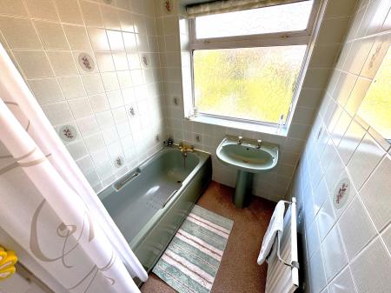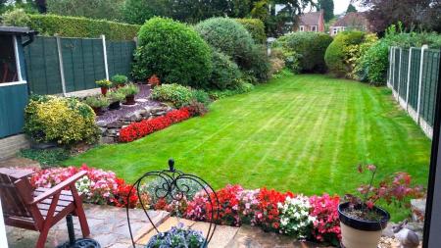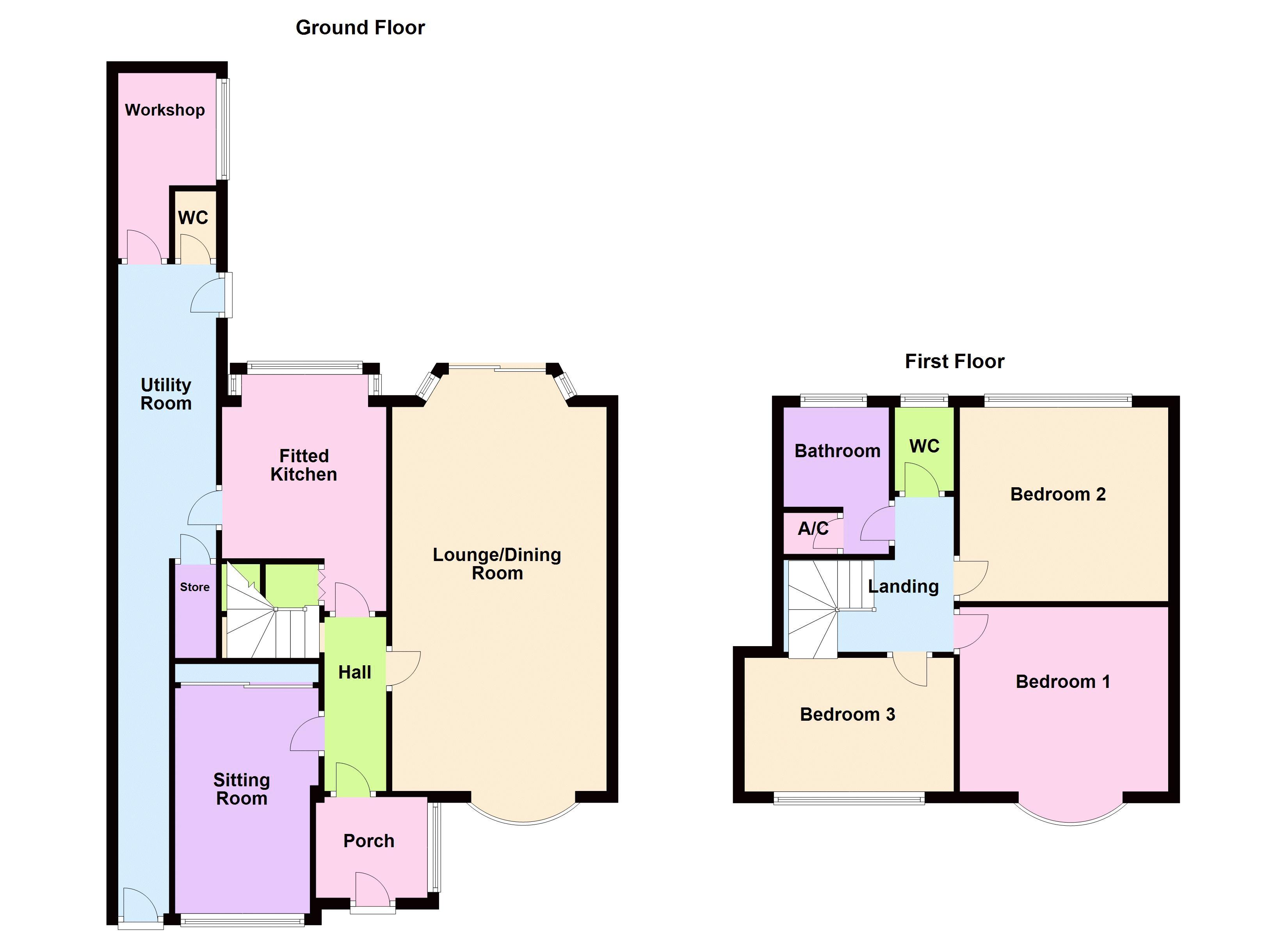- Three Bedroom Detached Property
- Fitted Kitchen
- Utility Room
- Good sized rear garden
- Viewing highly recommended
3 Bedroom House for sale in Walsall
Situated in one of South Walsall’s most popular residential streets, this traditionally styled detached family home has the benefit of gas fired central heating (not tested) and uPVC double glazing.
Ideally suited to the needs of a growing family, the property is within the catchment area of the highly regarded park hall Infant and Junior School, whilst also provides easy public transport services to Queen Mary’s Boys and Grammar Schools. The motorway network at Junction 7 M6 makes the property convenient for commuting to eh West Midlands conurbation and beyond.
Set back from the road behind a driveway with ample off street parking, the property has a good sized private enclosed rear garden. EPC Rating D.
The Property
Situated in one of South Walsall’s most popular residential streets, this traditionally styled detached family home has the benefit of gas fired central heating (not tested) and uPVC double glazing.
Ideally suited to the needs of a growing family, the property is within the catchment area of the highly regarded park hall Infant and Junior School, whilst also provides easy public transport services to Queen Mary’s Boys and Grammar Schools. The motorway network at Junction 7 M6 makes the property convenient for commuting to eh West Midlands conurbation and beyond.
Set back from the road behind a driveway with ample off street parking, the property has a good sized private enclosed rear garden and comprises of the following:-
Fully Enclosed Porch
Having front door leading to;
Reception Hall
Having stairs to first floor.
Lounge/Dining Room
22' 0'' x 12' 2'' (6.7m x 3.7m)
Having bay window to front, feature fireplace, bay window with patio doors to rear garden.
Separate Sitting Room
13' 0'' x 7' 7'' (3.96m x 2.3m)
Having window to front and fitted cupboard.
Fitted Kitchen
9' 2'' x 9' 2'' (2.8m x 2.8m)
Having stainless steel sink unit, drainer, mixer taps, base and wall cupboards, double glazed window to rear, walk in pantry and door to;
Utility Room
Having good size storage cupboard, doors to front and rear garden and access to W.C. Access to wrap around shed/workshop.
First Floor
Staircase leads to landing, providing access to;
Bedroom One (front)
12' 6'' x 10' 10'' (3.8m x 3.3m)
Having bay window and built in wardrobes.
Bedroom Two (rear)
12' 6'' x 10' 10'' (3.8m x 3.3m)
Having window overlooking rear garden.
Bedroom Three (front)
8' 2'' x 7' 5'' (2.5m x 2.25m)
Having window to front.
Bathroom
Having matching white suite, panelled bath with shower over, wash hand basin, airing cupboard with Vailant gas central heating boiler.
Separate W.C.
Outside
To the front here is paved driveway with ample off street parking, flanked by a small lawn. Whilst to the rear is a mature rear garden with mature trees and shrubs, raised rockery with flowering borders.
Important Information
- This is a Freehold property.
Property Ref: EAXML382_12279805
Similar Properties
Ferndale Road, Streetly, Sutton Coldfield
3 Bedroom House | Offers in region of £380,000
This traditionally styled semi detached residence is situated a highly desirable area of Streetly, close to Blackwood Sc...
4 Bedroom Bungalow | Offers in region of £375,000
Situated in a popular location within easy reach of the centre of Walsall, this four bedroom detached family home offers...
5 Bedroom House | Offers in excess of £375,000
Edwards Moore are delighted to have for sale this well presented, extended five bedroom semi-detached family home situat...
3 Bedroom House | Offers in excess of £395,000
A stunning three bedroom, EXTENDED semi detached property which requires an early inspection to appreciate the versatili...
3 Bedroom Bungalow | Offers in region of £400,000
Edwards Moore are delighted to have for sale this three bedroom detached bungalow situated in this delightful position o...
4 Bedroom House | Asking Price £400,000
A superbly presented FOUR bedroom semi detached property which is situated in a popular location. The property comprises...
How much is your home worth?
Use our short form to request a valuation of your property.
Request a Valuation
