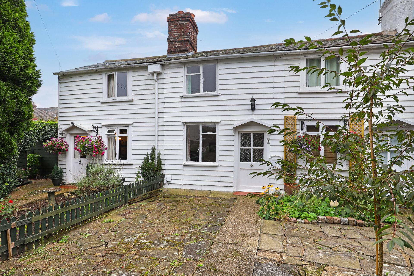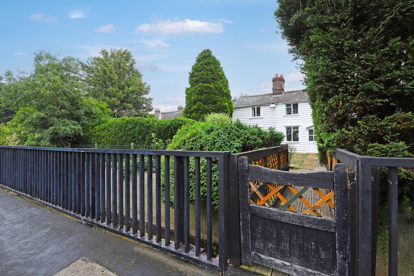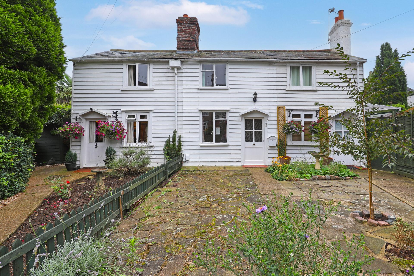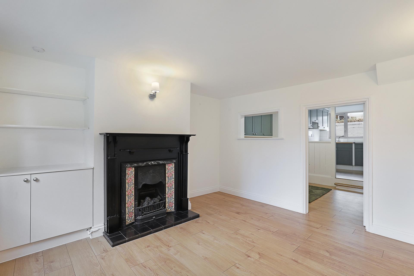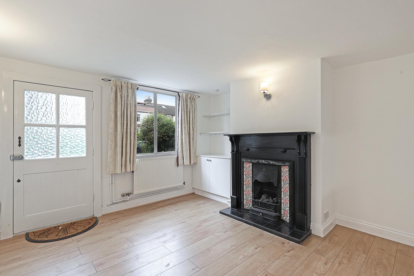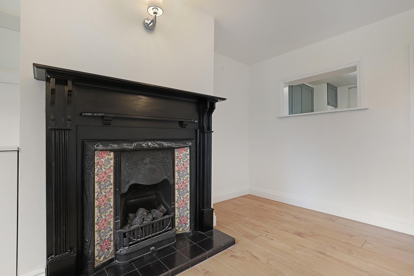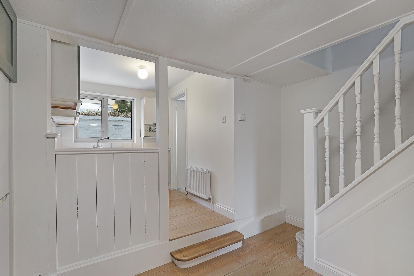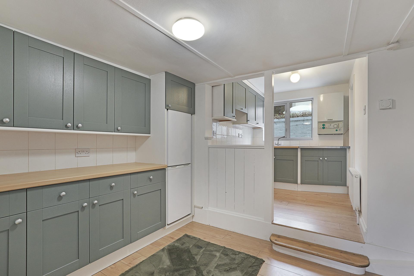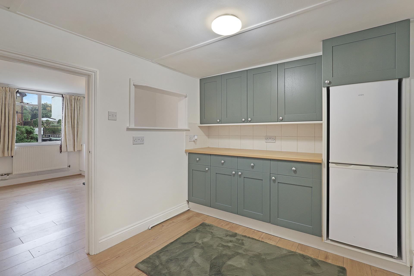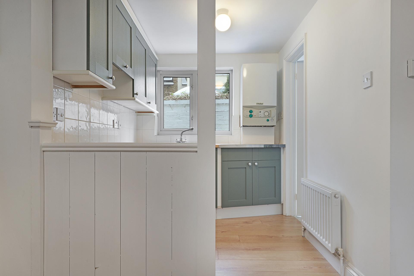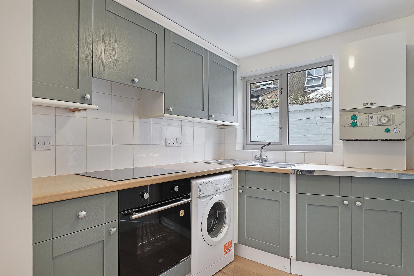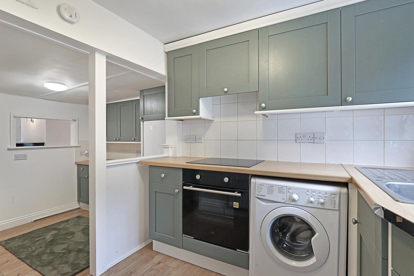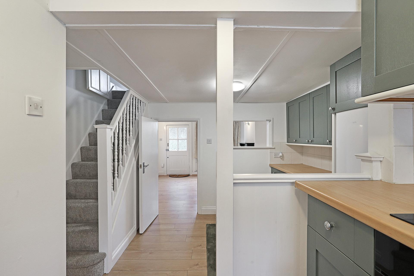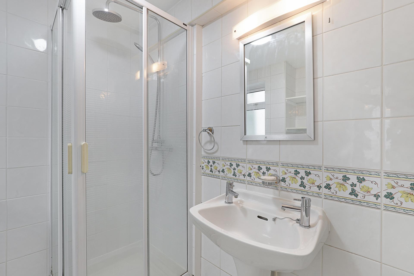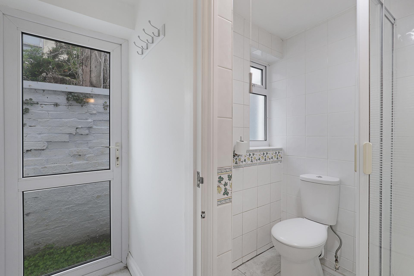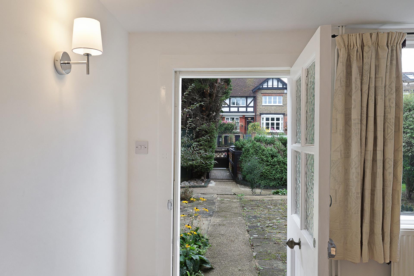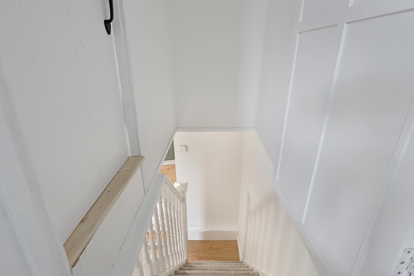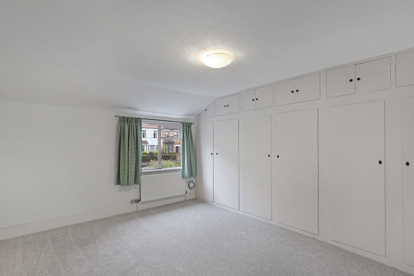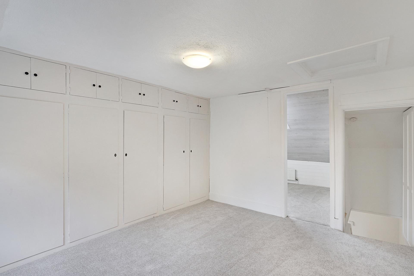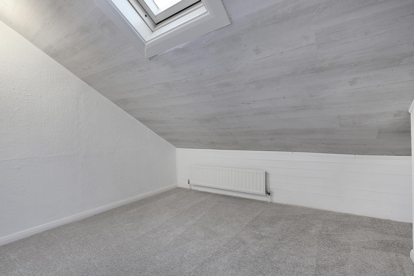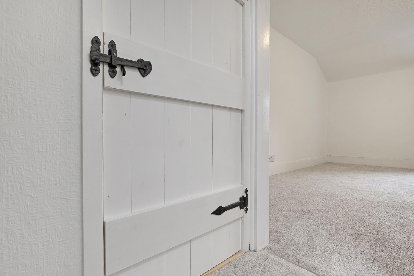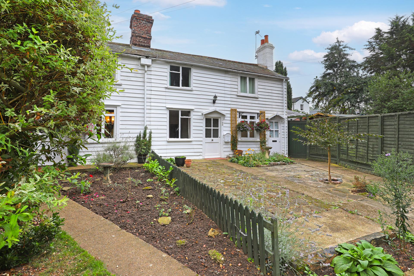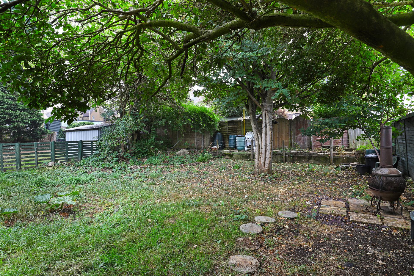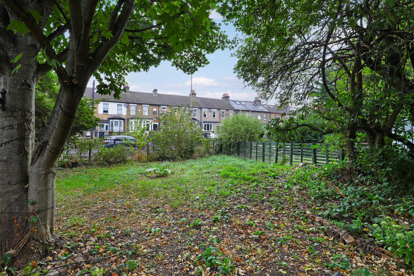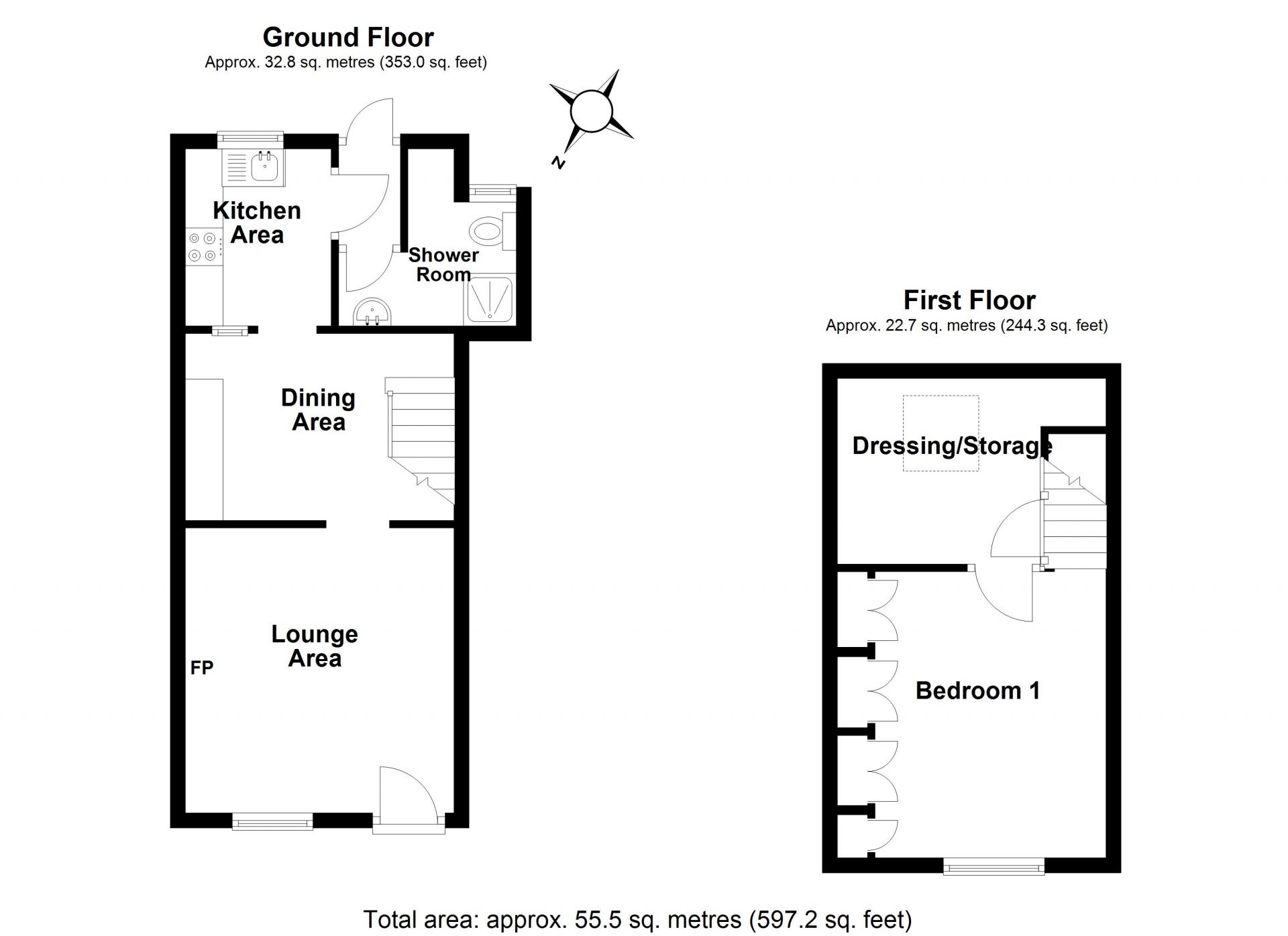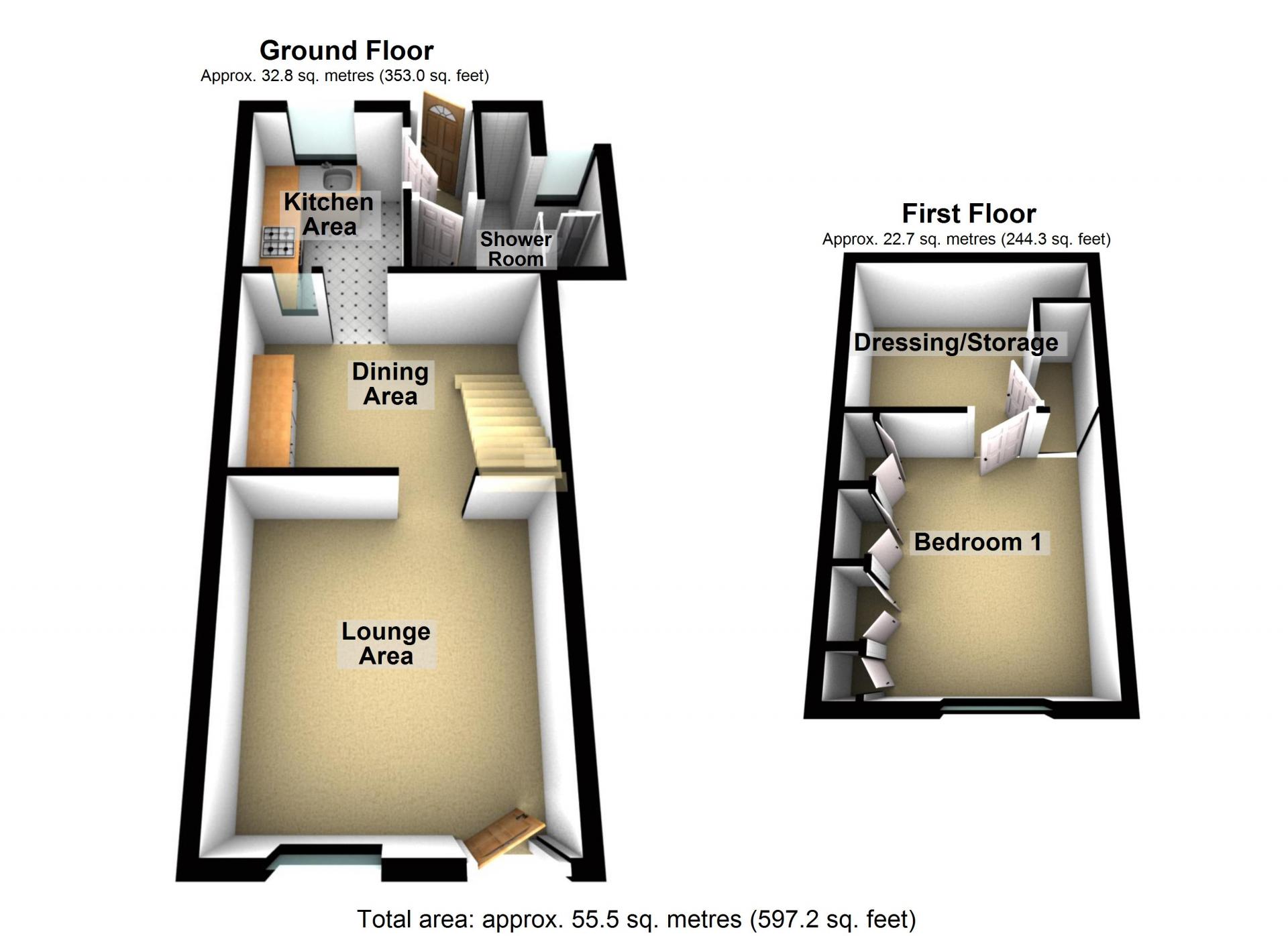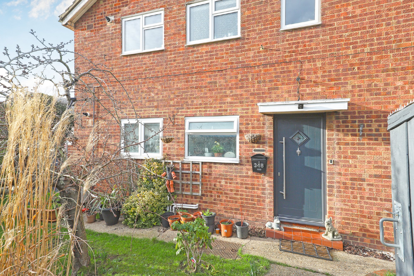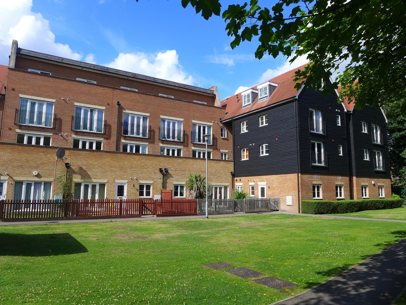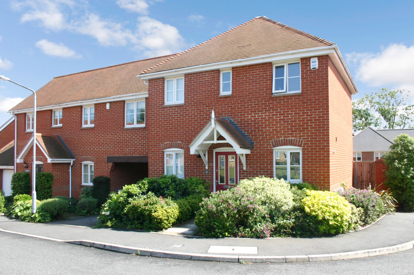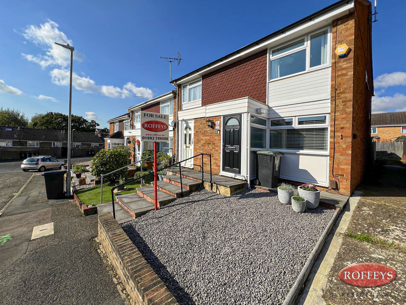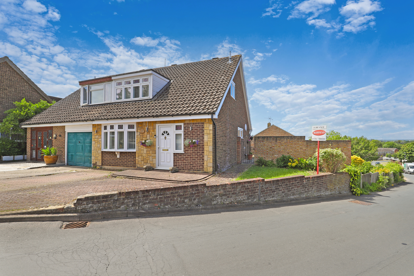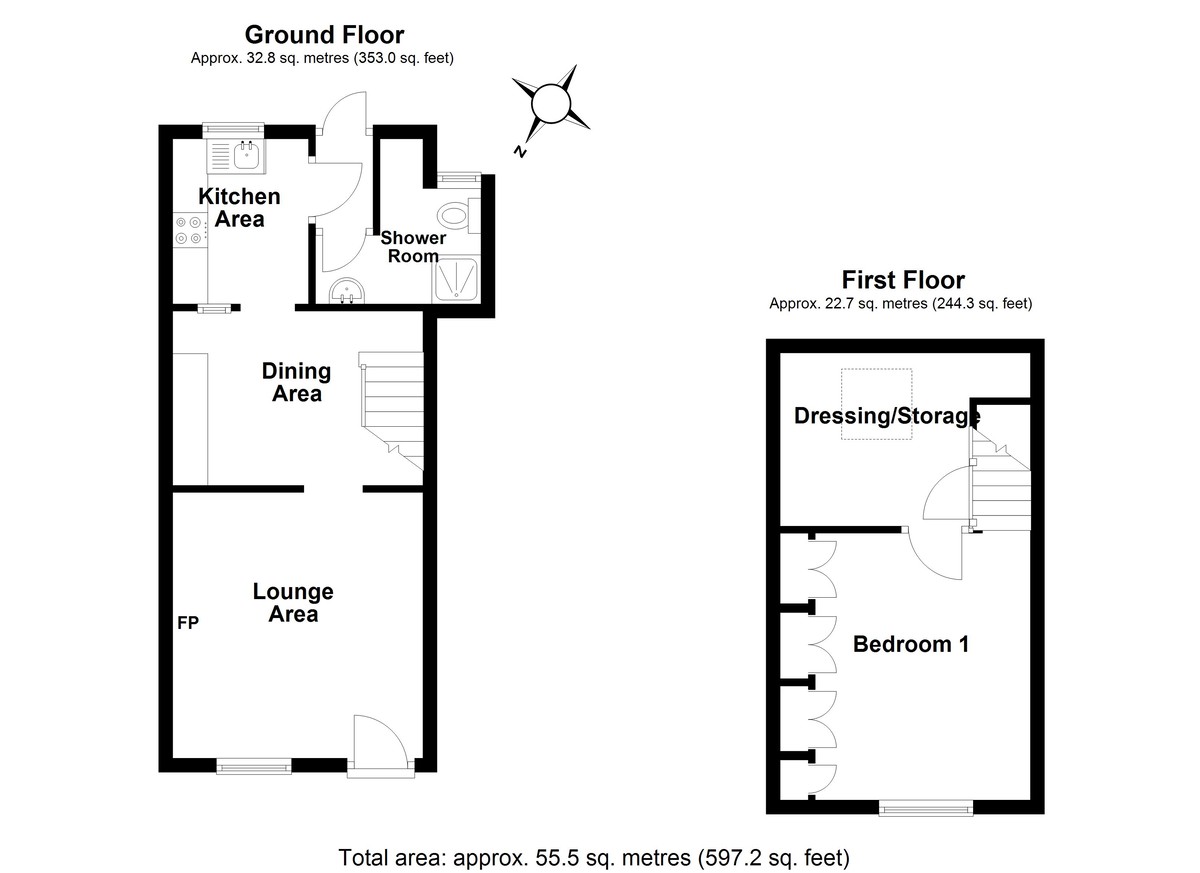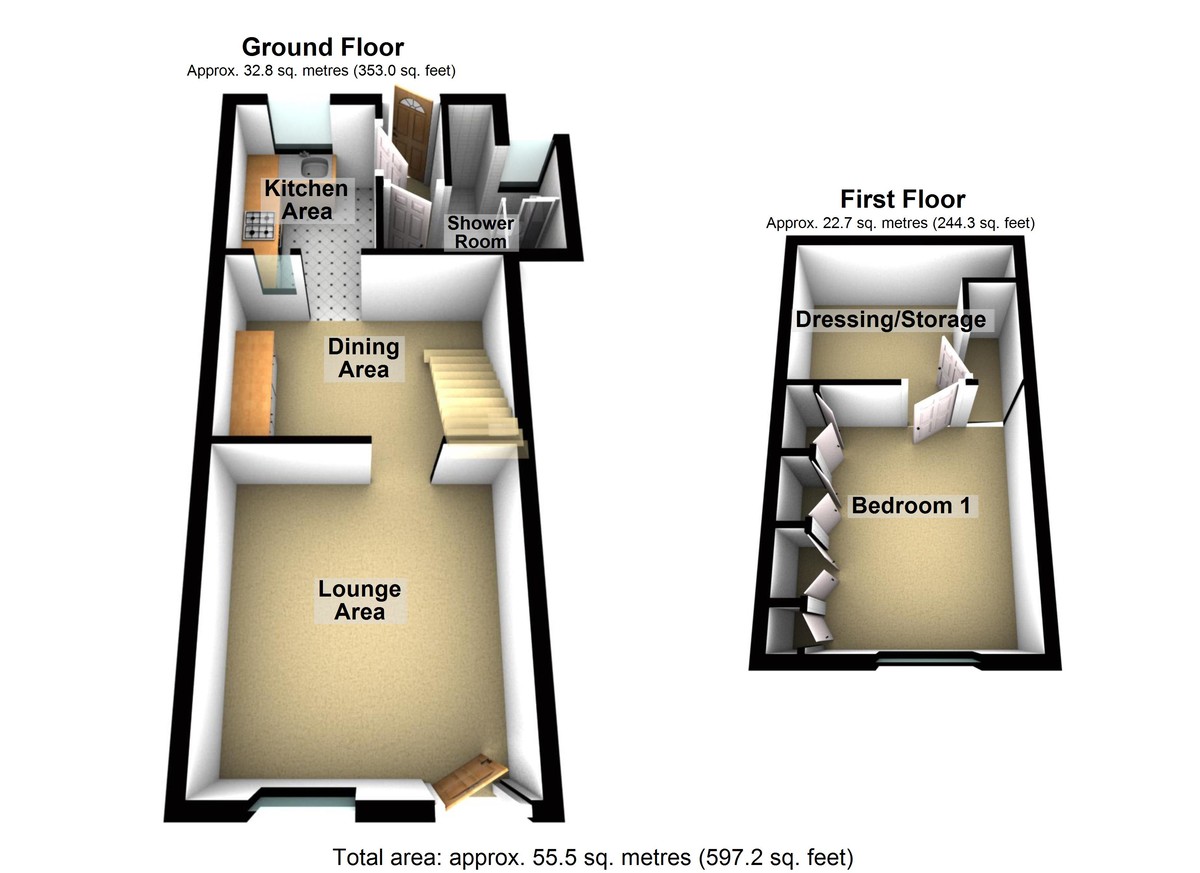- Georgian period cottage
- Grade 2 listed
- One double bedroom
- Dressing / storage room
- Lounge with fireplace
- Separate dining area
- Open plan kitchen
- Ground floor shower room
- Private gardens
- Exclusive to ROFFEYS
1 Bedroom Cottage for sale in Waltham Abbey
ROFFEYS RESIDENTIAL presents this rare and charming, Grade 2 listed, mid-terraced, Georgian cottage-style house with painted feather-edged boarded elevations under a slated roof. The property is available with vacant possession and has undergone recent internal improvements including upgrading of kitchen, redecoration and floor coverings.
The accommodation to the first floor comprises one double bedroom with built-in wardrobe space and an adjoining room. This adjoining room, although having restricted headroom, could make a separate dressing area, for additional storage space, or a room for a young infant.
The ground floor comprises an open plan lounge, dining, kitchen areas, leading to a rear lobby with access to the ground floor shower room.
Outdoor space includes a small rear yard plus an area of paved garden to the front, together with an adjacent area of garden land measuring approximately 45ft x 45ft (13.5m x 13.5m).
Broomstick Hall Road lies to the West of the historical town centre and is close to the delightful Abbey Church and gardens.
This building is listed under the Planning (Listed Buildings and Conservation Areas) Act 1990 as amended for its special architectural or historic interest
Heritage Category: Listed Building
Grade: II
List Entry Number: 1124159
GROUND FLOOR:-
LOUNGE AREA 12' 3" x 11' 8" (3.73m x 3.56m)
DINING AREA 9' 3" x 8' 0" (2.82m x 2.44m)
OPEN-PLAN KITCHEN 7' 6" x 6' 6" (2.29m x 1.98m)
REAR LOBBY 3' 9" x 3' 2" (1.14m x 0.97m)
SHOWER ROOM 7' 9" x 5' 2" (2.36m x 1.57m)
FIRST-FLOOR :-
DOUBLE BEDROOM 12' 6" x 9' 10" (3.81m x 3m)
DRESSING / STORAGE ROOM 8' 11" x 7' 11" (2.72m x 2.41m)
EXTERIOR:-
PAVED FRONT GARDEN
ADJACENT PRIVATE GARDEN AREA 45' 0" x 45' 0" (13.72m x 13.72m) approx.
ADDITIONAL INFORMATION:-
Tenure: Freehold
Council Tax Band - B
Borough - Epping Forest
Energy Rating (EPC) - Current 'E' potential 'B'
Utilities / Services - Mains electric, water, gas, drainage/sewerage
Important information
Property Ref: 56874_100488013309
Similar Properties
2 Bedroom Maisonette | £280,000
This ground floor maisonette with two double bedrooms benefits from secluded gardens to three sides and a garage en-bloc...
WINCHESTER CLOSE, WALTHAM ABBEY
2 Bedroom Flat | £270,000
SOLD BY ROFFEYS. First floor modern apartment located in an excellent position within the town centre.The property offer...
2 Bedroom Semi-Detached House | £1,900pcm
Modern semi-detached house in private cul-de-sac development. Two bedrooms each with built-in wardrobes, fitted kitchen...
Chartwell Close, Waltham Abbey
2 Bedroom End of Terrace House | £365,000
ROFFEYS presents this smart, end terrace home with two double bedrooms, located within a private cul-de-sac with good pa...
Paternoster Close, Waltham Abbey
3 Bedroom Semi-Detached House | £400,000
ROFFEYS presents this three-bedroomed semi-detached house ripe for internal refurbishment and offered as a chain-free sa...
3 Bedroom Semi-Detached House | £430,000
SOLD BY ROFFEYS. Spacious, 3-4 bedroomed semi-detached family home occupying a large corner plot encompassing gardens to...
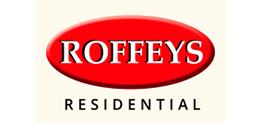
Roffeys Residential Sales & Lettings (Waltham Abbey)
Waltham Abbey, Essex, EN9 1BD
How much is your home worth?
Use our short form to request a valuation of your property.
Request a Valuation
