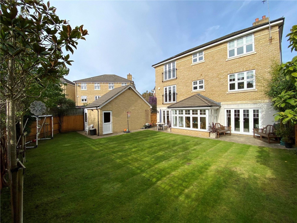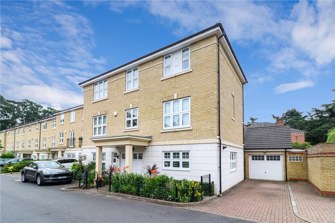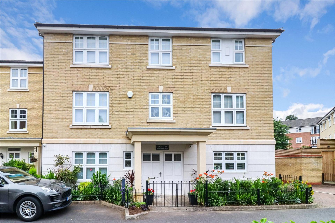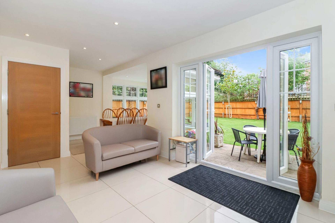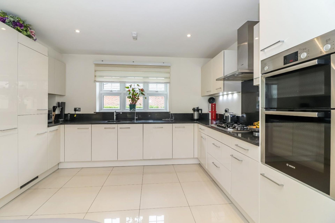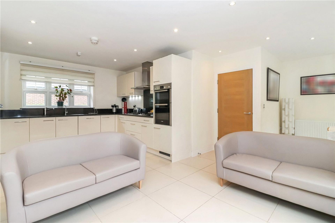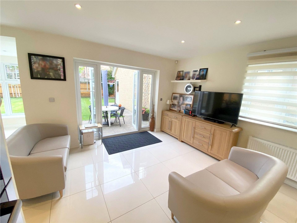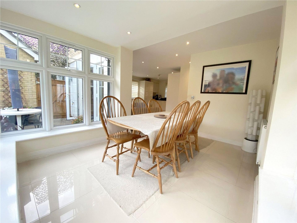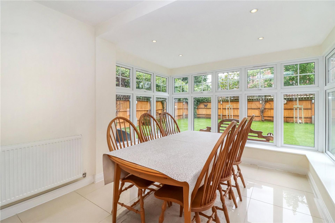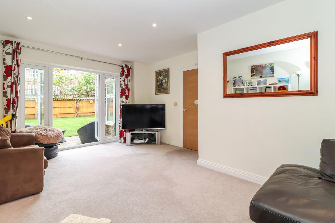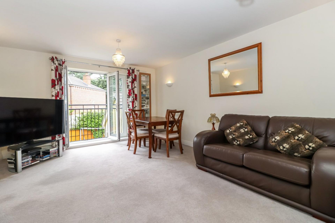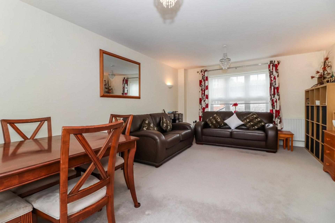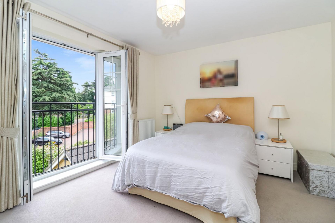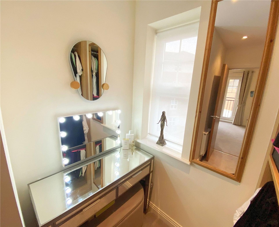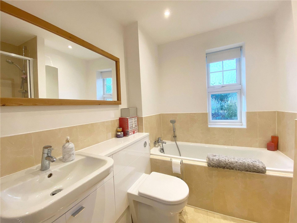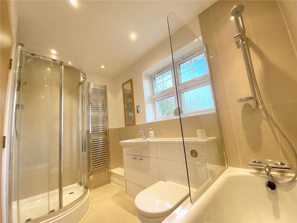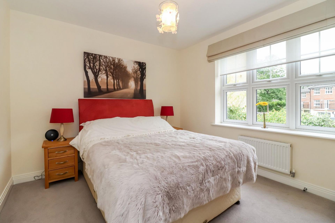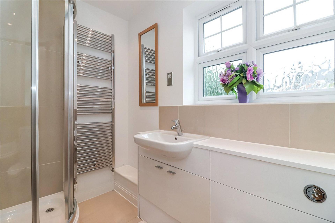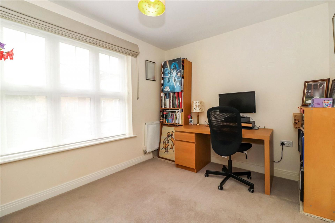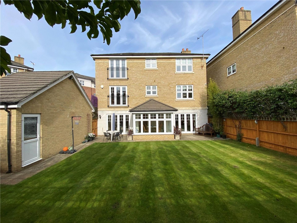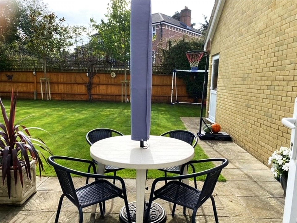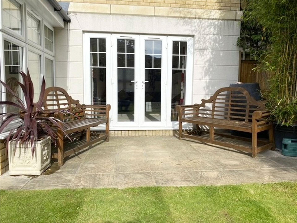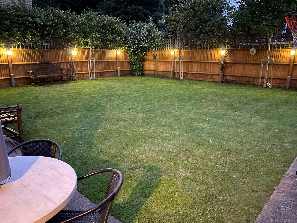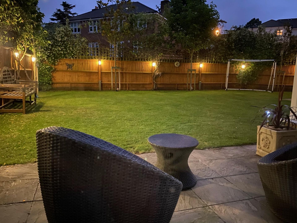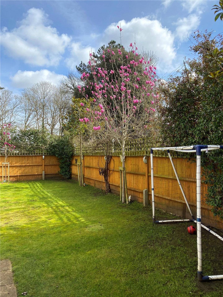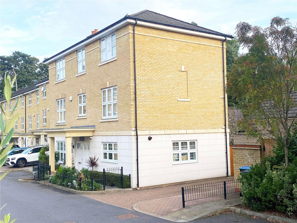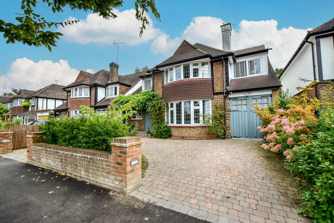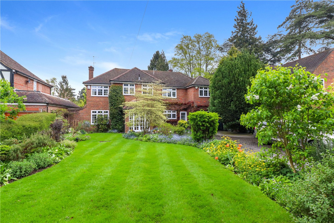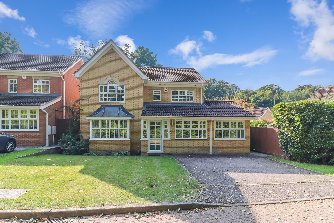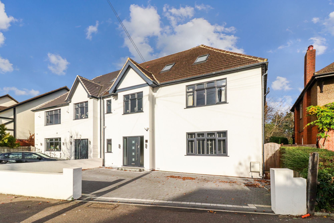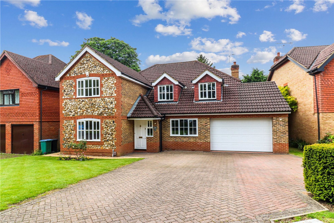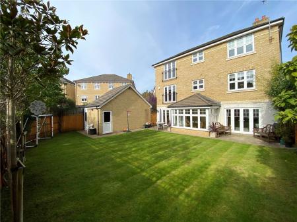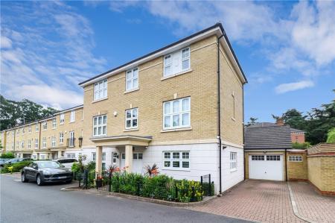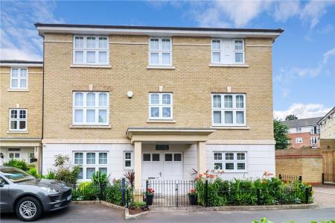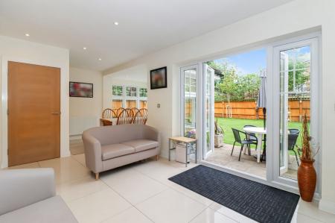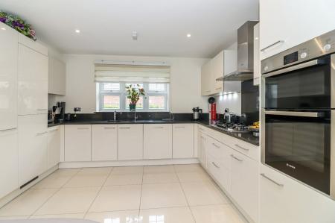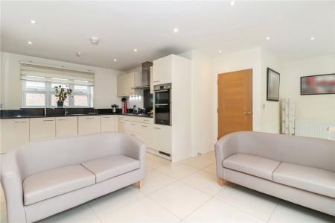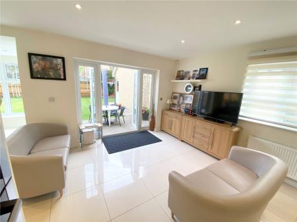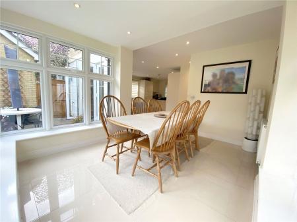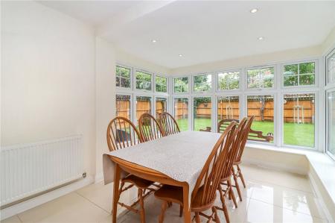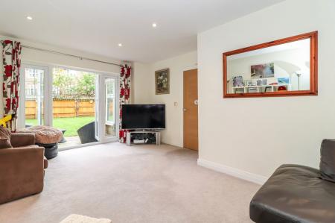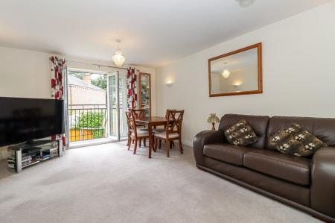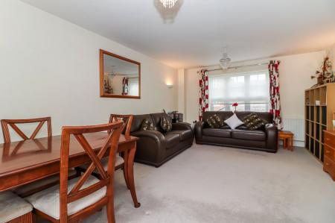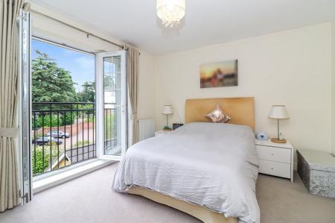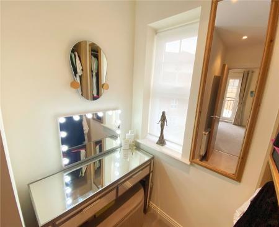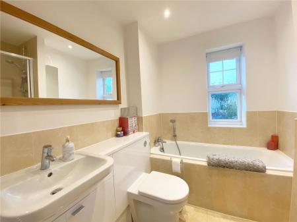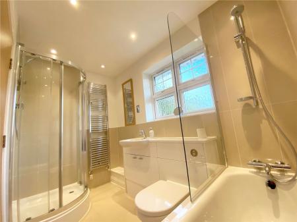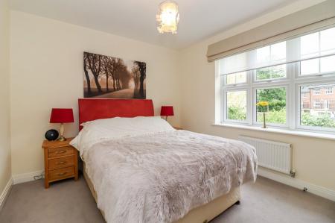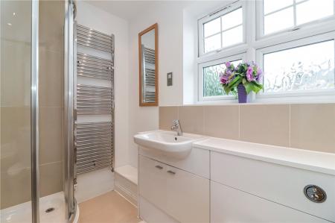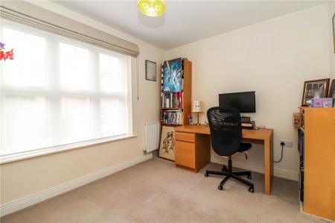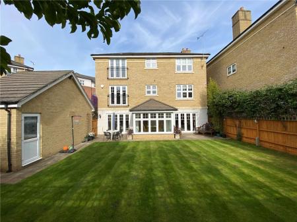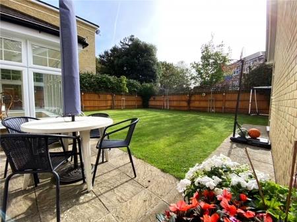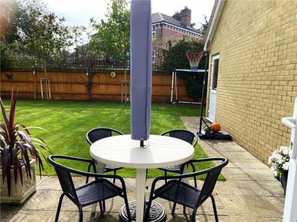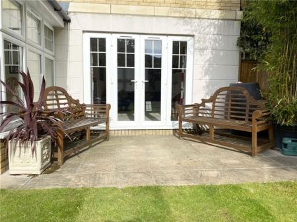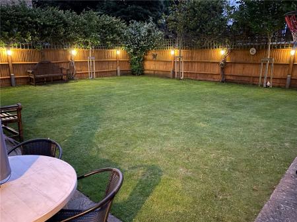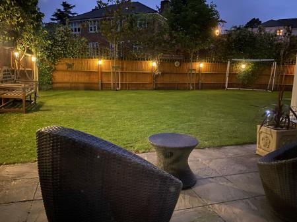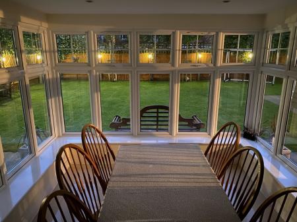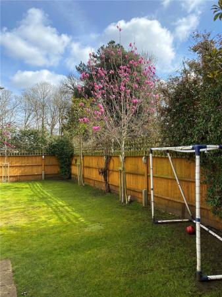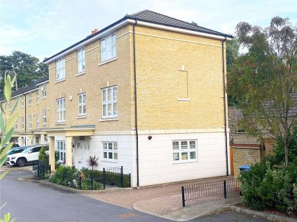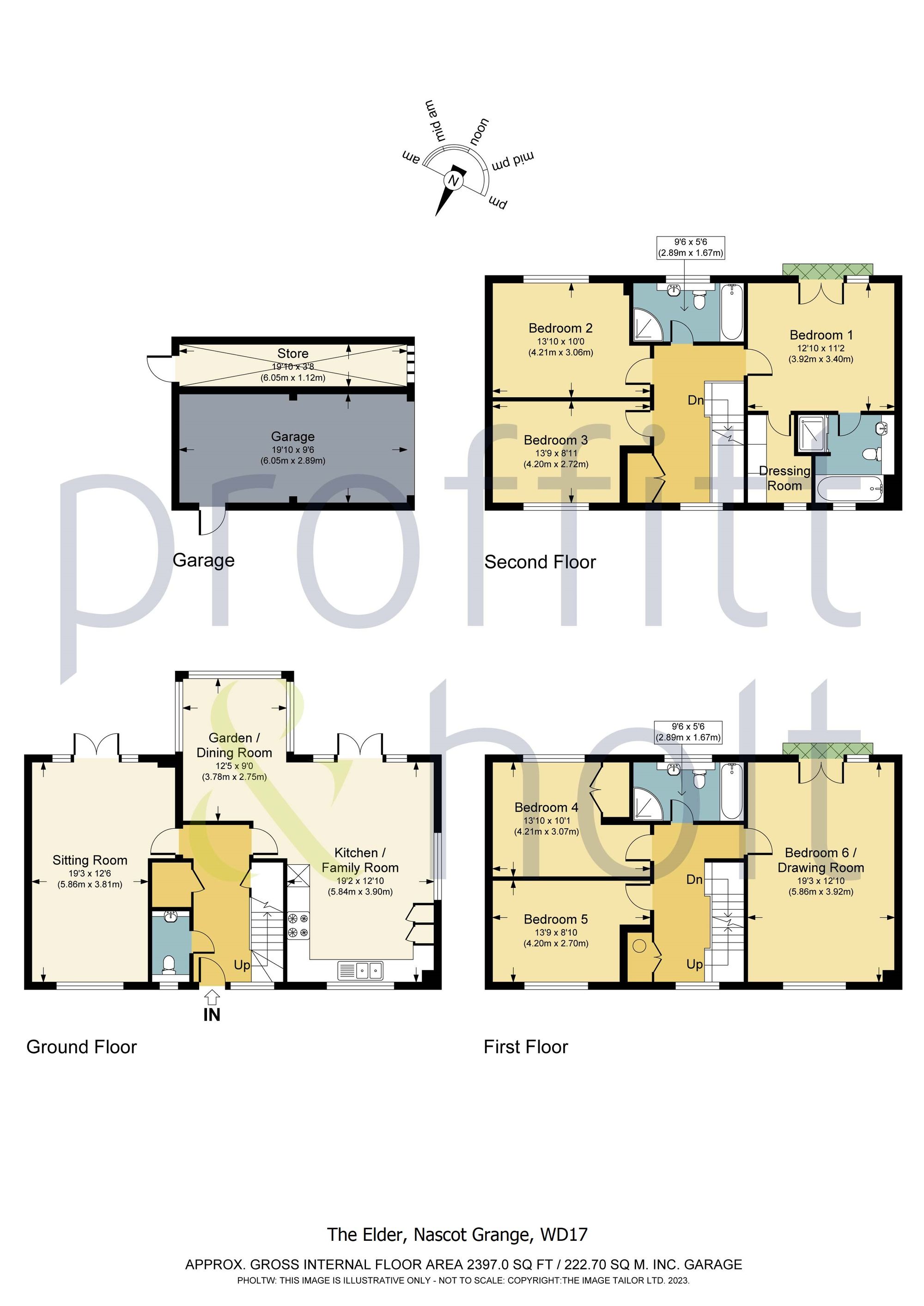- Detached garage and driveway for three cars
- Unique largest detached house on the exclusive Nascot Grange Development
- Two Juliet balconies over rear garden (from master bedroom and 3rd reception)
- Surround evening lighting in the garden
- Modern throughout including open-plan kitchen, family reception and dining room
- 0.6 miles walk to Watford Junction station
- Only 234m to OFSTED Outstanding Nascot Wood Junior School
- Both ground floor receptions open onto south [east] facing semi mature rear garden
- Five double bedrooms, Three Reception Rooms, Three Bathrooms [one en-suite]
- Circa 2,400 square feet, including full height ceilings throughout top floor
5 Bedroom Detached House for sale in Watford
The Elder is a rare large modern detached house in a prime location, offering circa 2,400 SQFT, within 126 metres of OFSTED Outstanding Nascot Wood Junior School. The modern bright double fronted family home includes 5 double bedrooms, open plan kitchen, family reception room, dining room, and 2 more reception rooms, 3 bathrooms, a generous SE facing garden, driveway for 3 cars, and a garage. Only 0.6 miles to Watford Junction.
To the ground floor you are welcomed by an impressive reception hall with a glazed ceramic tiled floor, which leads onto the large bright dual aspect reception room with French doors to the rear garden, a spacious, open-plan, triple aspect kitchen and family reception with further French doors out to the garden, and adjacent garden/dining room. The kitchen offers a range of modern, light coloured wall and base units with granite worktops, complementing the light ceramic tiled floor. Integrated appliances including double oven, gas hob, Bosch fridge freezer and dishwasher.
Additionally there is a downstairs guest W.C. and a separate utility cupboard with plumbing and power for a washing machine and tumble dryer, plus an additional under stairs cupboard.
The first floor has a generous sized reception room with dual aspect and Juliet balcony. There are two further double bedrooms, one with full height fitted wardrobes, and a family bathroom with bath and separate shower.
To the second floor the master bedroom has a Juliet balcony with views over the semi-mature garden and park beyond. It benefits from an en-suite bathroom with a separate shower plus a dressing room with ample wardrobe space. There are two further double bedrooms and a bathroom with bath and separate shower plus another large storage cupboard. A hatch gives access to the loft.
Externally, to the rear, the SE facing semi-mature rear garden is well screened, good sized and offers sun and shade all day. It also boasts outdoor lighting for evening enjoyment. To the front there is a vibrant and mature front garden and driveway for three cars.
EPC- EER: C
Energy Efficiency Current: 76.0
Energy Efficiency Potential: 83.0
Important information
This is a Freehold property.
Property Ref: 9cee3616-d132-46cf-ade5-6f6f54913f24
Similar Properties
4 Bedroom Detached House | Offers in excess of £1,345,000
Situated in the highly sought-after Cassiobury estate, this stunning four-bedroom detached home offers an ideal blend of...
5 Bedroom Detached House | Offers in excess of £1,250,000
Proffitt & Holt present this impressive 5-bedroom, 3-reception room, 2-bathroom detached house, offering a blend of spac...
Tunnel Wood Road, Watford, WD17
4 Bedroom Detached House | £1,200,000
An exquisite 4-bed detached house in a sought-after area. Modern design, light-filled interior, sleek kitchen, spacious...
Cassiobury Drive, Watford, WD17
7 Bedroom Semi-Detached House | Guide Price £1,450,000
Stunning seven-bed, five-bath semi-detached home in the Cassiobury Estate. This luxurious property is offered with no up...
5 Bedroom Detached House | £1,500,000
Proffitt & Holt present this immaculate and spacious five-bedroom detached house, perfectly situated in the sought-after...

Proffitt & Holt (Watford)
Watford, Hertfordshire, WD17 1NA
How much is your home worth?
Use our short form to request a valuation of your property.
Request a Valuation
