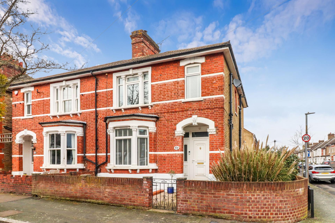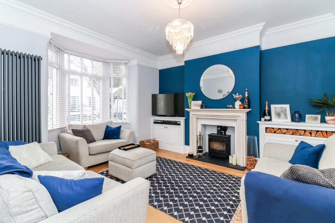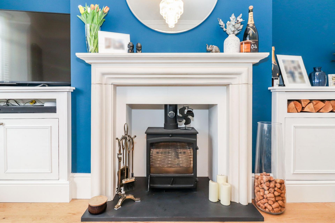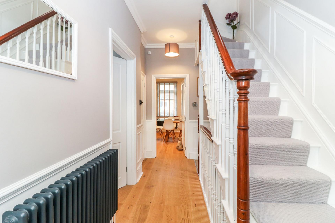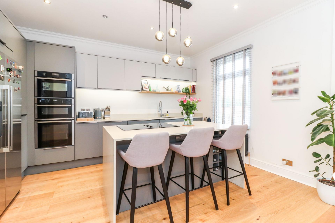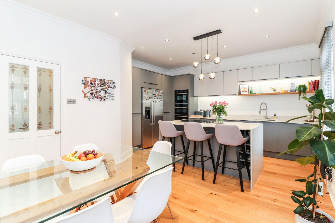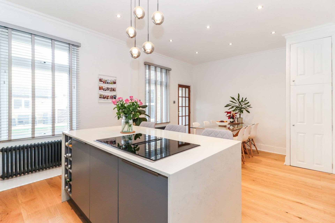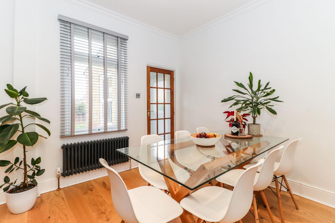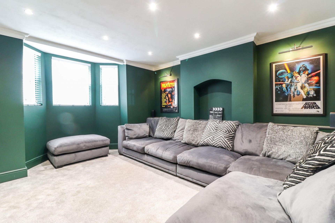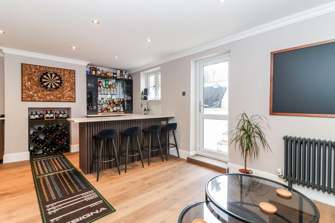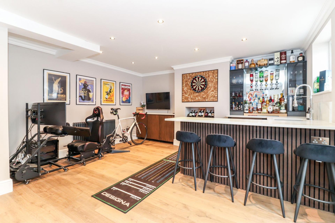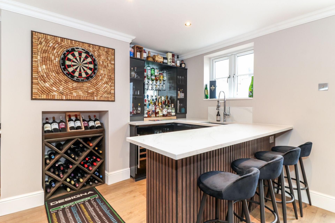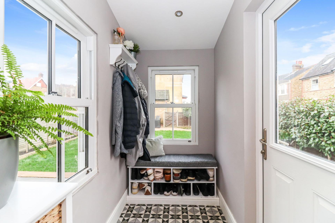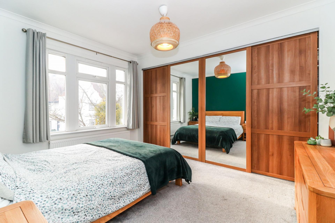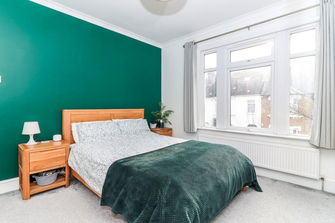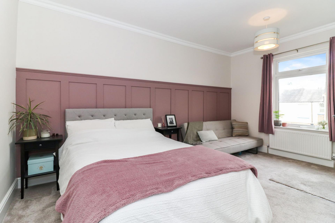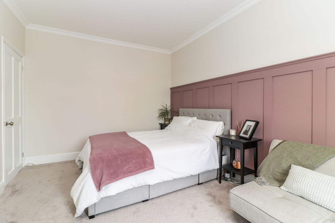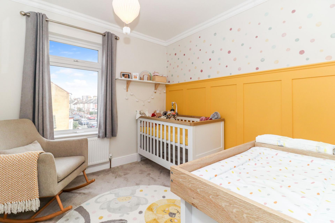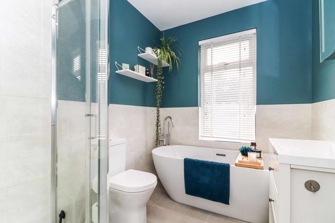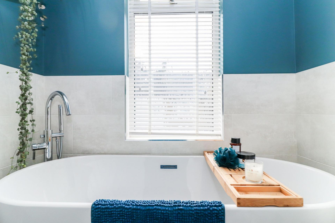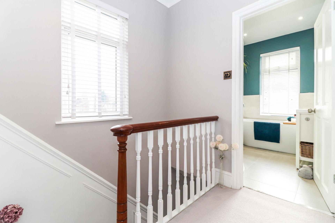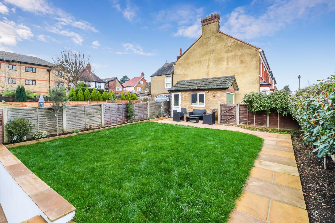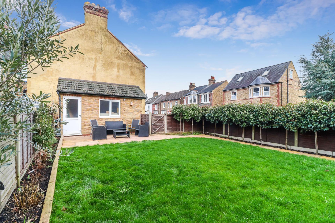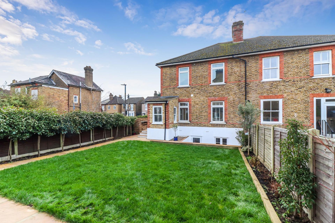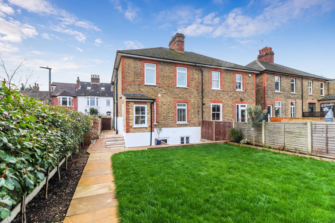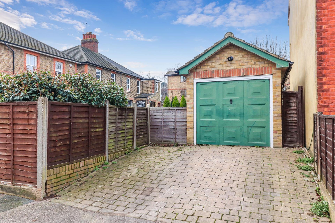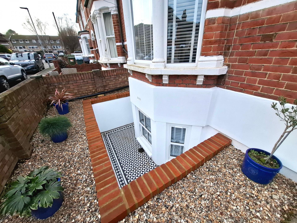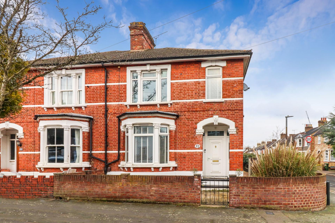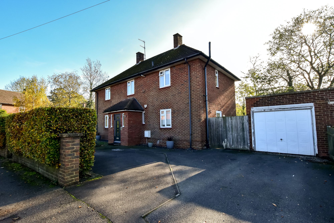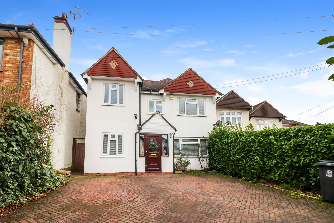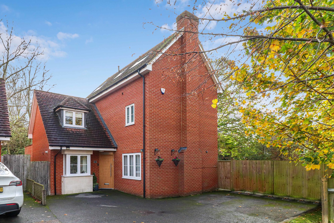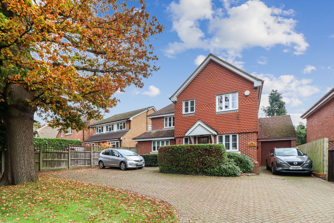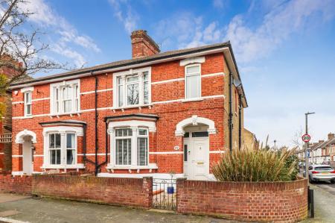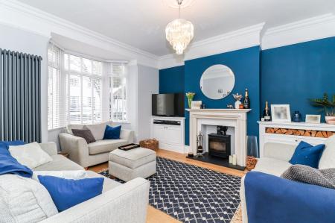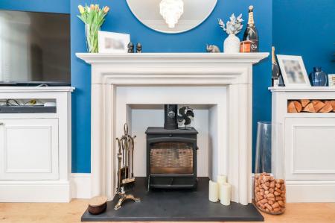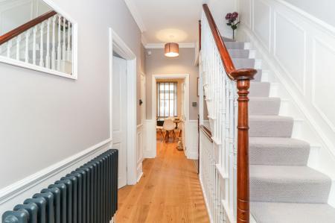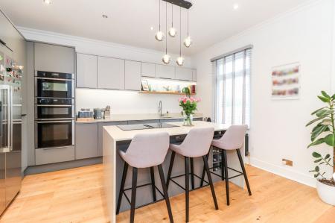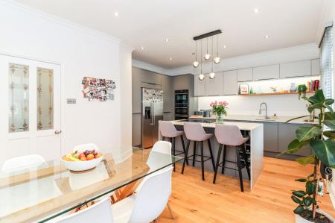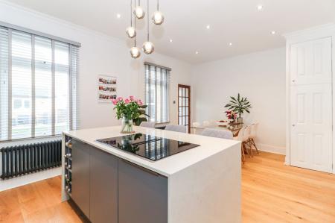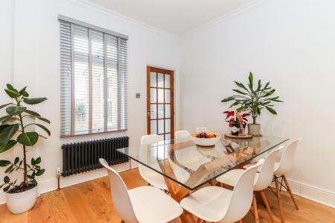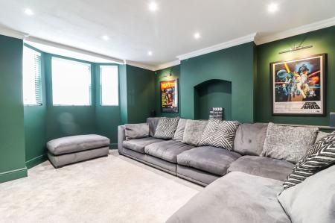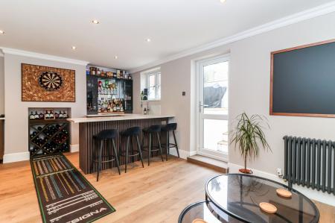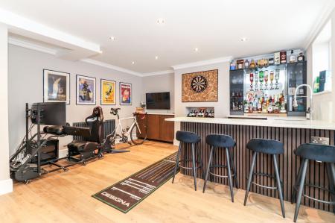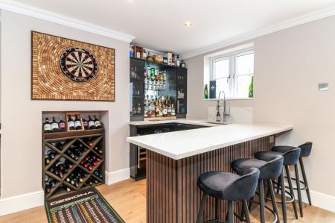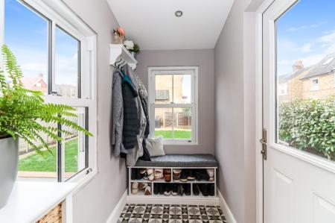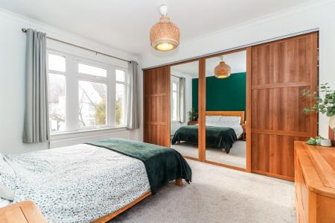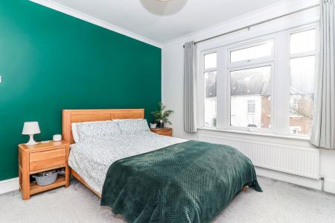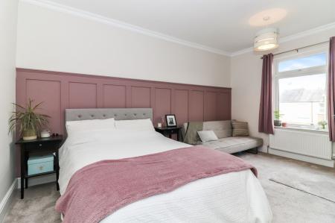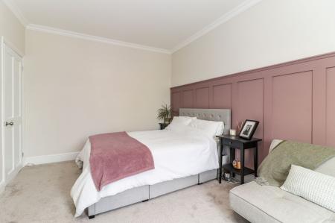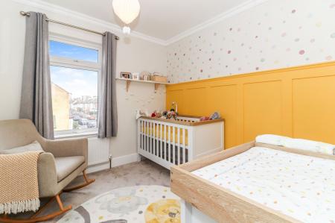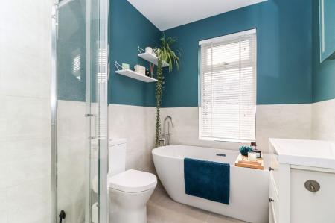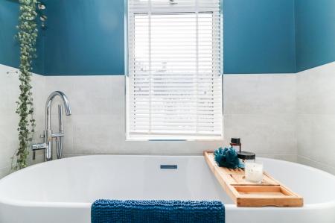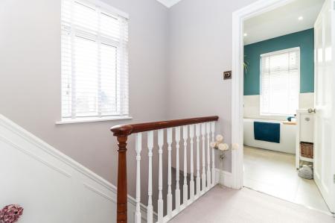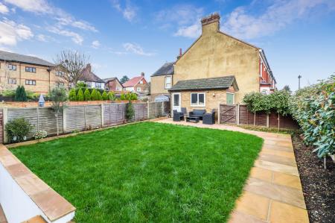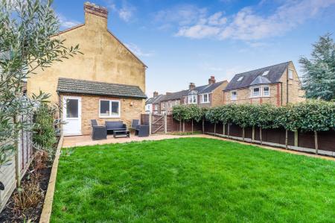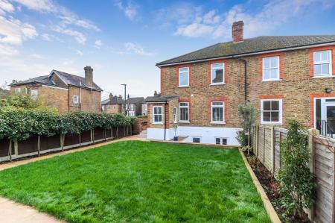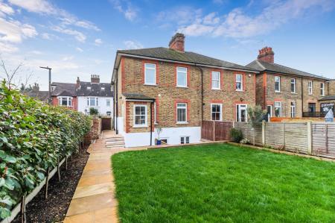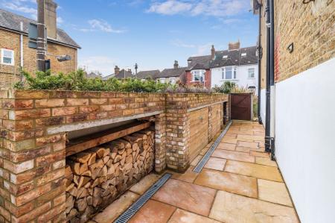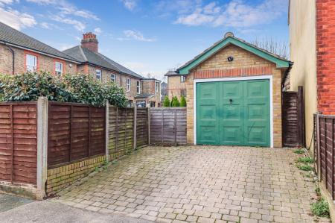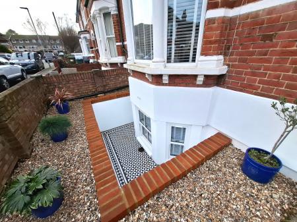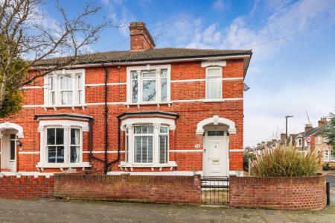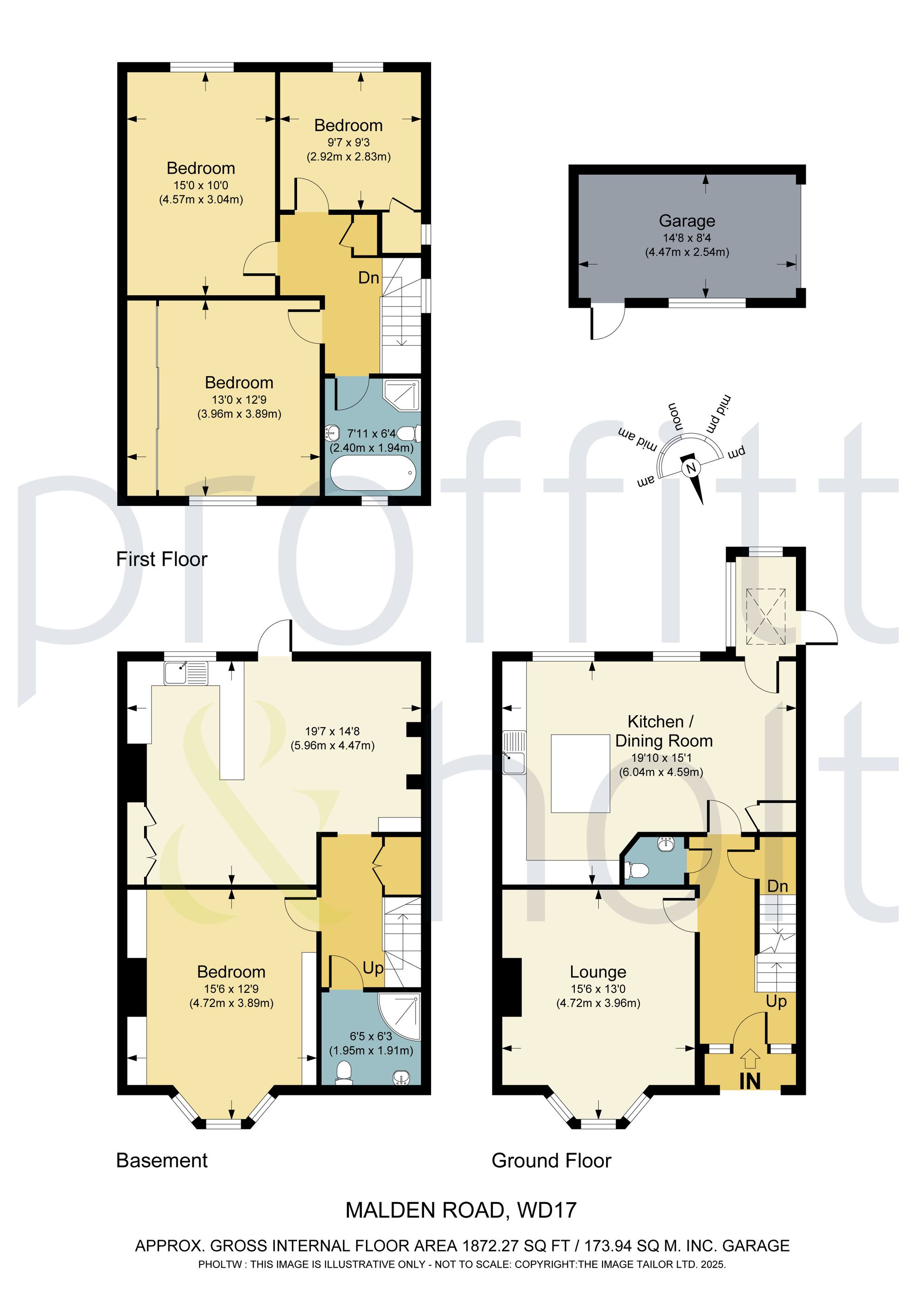- Victorian semi-detached in Nascot Village
- Modern kitchen/diner with island
- Converted basement with flexible use
- Exceptional standard throughout
- Garage and off-street parking
- Close to schools and London transport links
4 Bedroom Semi-Detached House for sale in Watford
Proffitt & Holt are delighted to present this beautifully renovated three-bedroom Victorian semi-detached property in the heart of the highly desirable Nascot Village. This exceptional home has been thoughtfully modernised to an impeccable standard, while retaining the charm and character of its era, offering a unique blend of period elegance and contemporary living.
Upon entering the property, you are welcomed into a bright and inviting entrance hall that sets the tone for the home. The living room is a charming space, featuring a large bay window, a log burner, hardwood flooring, and space-saving radiators, creating a warm and cosy atmosphere ideal for relaxation. The hallway leads to a beautifully redesigned kitchen/diner, which has been finished to an exceptional standard. The kitchen is equipped with modern integrated appliances, including a double oven with a microwave grill, an electric hob set within a central island/breakfast bar, and ample space for an American-style fridge freezer. Generous storage, elegant finishes, and a dining area complete this wonderful space, which also provides access to a rear porch/boot room leading to the garden.
A rare and exciting feature of this property is the spacious converted basement, which offers a variety of uses. This versatile space includes a luxurious cinema room, which could also serve as an additional bedroom, along with a brand-new shower room currently being fitted. To the rear of the basement is a games room and bar area, which could easily be reimagined as a self-contained kitchen/diner. With private access to the garden, the entire basement floor has the potential to be transformed into a fully self-contained flat, offering incredible flexibility for multigenerational living or rental opportunities.
The first floor comprises three generously proportioned double bedrooms, all accessed via a spacious and light-filled landing. The master bedroom features a large bay window and built-in wardrobes, offering ample storage. The second bedroom benefits from stylish panelled walls and a bright, elegant design, while the third bedroom is equally well-presented, with its own panelled décor. The family bathroom is finished to an impeccable standard, featuring a separate bath and shower, creating a luxurious space for relaxation.
The rear garden is beautifully maintained and offers a tranquil outdoor space, with access to a garage located at the rear of the property (with the added benefit of planning approval for conversion to a home office and garden store. Permission # 23/00479/LDC). Additionally, there is off-street parking in front of the garage, a highly desirable feature in this prime location. The front of the property is equally charming, with a walled garden, side access, and a built-in log store, further enhancing its character and appeal.
Situated in the highly regarded Nascot Village, the property enjoys close proximity to excellent schools, local amenities, and convenient transport links, including Watford Junction station, which offers fast and frequent connections to London.
This outstanding home is a rare find and must be viewed to be fully appreciated. Contact Proffitt & Holt today to arrange your appointment and discover everything this exceptional property has to offer.
Energy Efficiency Current: 63.0
Energy Efficiency Potential: 84.0
Important Information
- This is a Freehold property.
- This Council Tax band for this property is: E
Property Ref: 149b18e2-f8cd-4d85-b426-e86af469d348
Similar Properties
Birch Tree Walk, Watford, WD17
3 Bedroom Detached Bungalow | Offers in excess of £850,000
A wonderful opportunity to acquire this three double bedroom, two bathroom, detached bungalow in a quiet location within...
4 Bedroom Detached House | Guide Price £850,000
A wonderful opportunity to acquire this four bedroom, two bathroom, detached family home located just a short distance t...
Bushey Mill Lane, Watford, WD24
3 Bedroom Semi-Detached House | Offers in excess of £675,000
Proffitt & Holt are delighted to present this beautifully extended and modernised semi-detached family home in a highly...
Courtlands Drive, Watford, WD17
5 Bedroom Detached House | Offers in excess of £925,000
A spacious five bedroom, three bathroom detached family home in a sought-after area. A modern design property with an op...
5 Bedroom Detached House | Guide Price £950,000
Situated within an exclusive gated development, this detached family home spans three thoughtfully designed floors, offe...
4 Bedroom Detached House | £975,000
This attractive four-bedroom detached home blends style and comfort, creating a welcoming setting for family life. The l...

Proffitt & Holt (Watford)
Watford, Hertfordshire, WD17 1NA
How much is your home worth?
Use our short form to request a valuation of your property.
Request a Valuation
