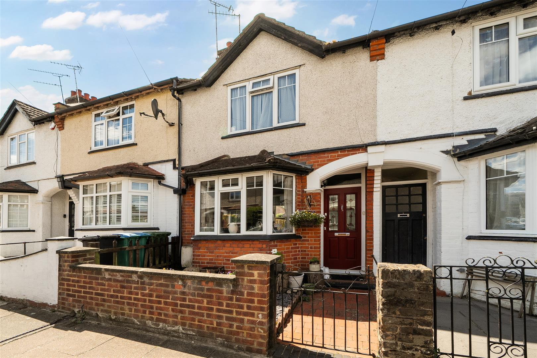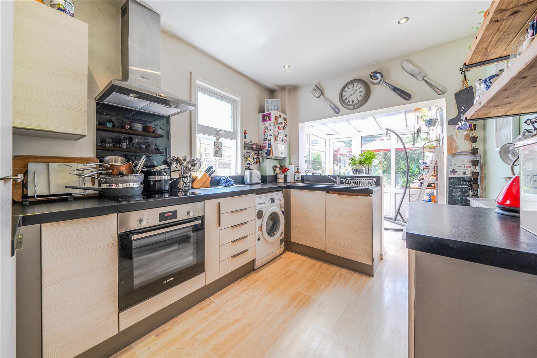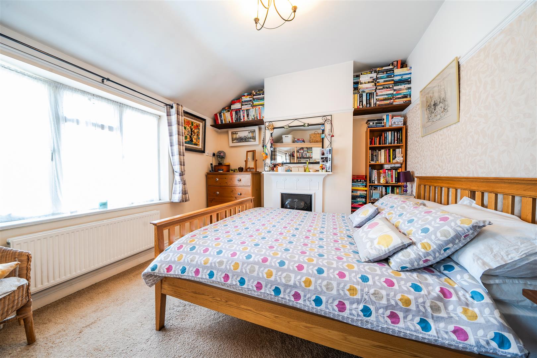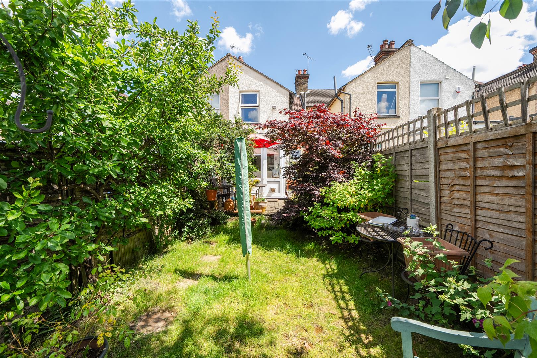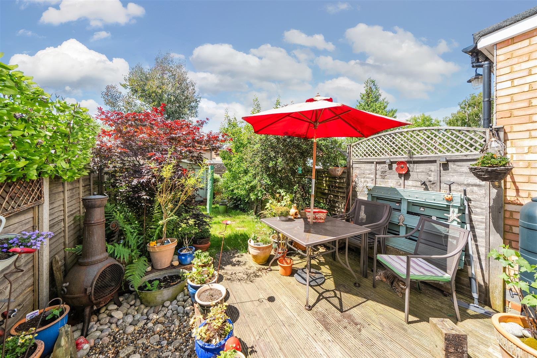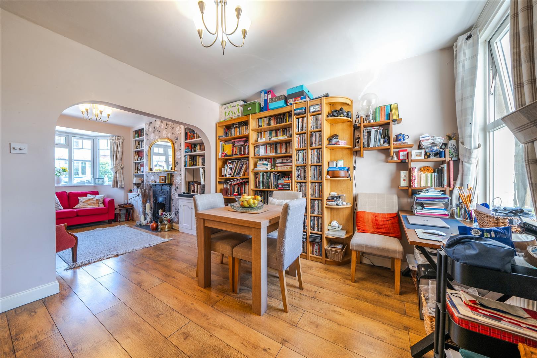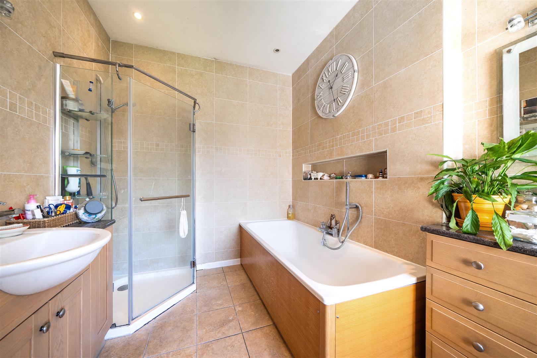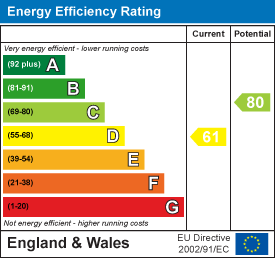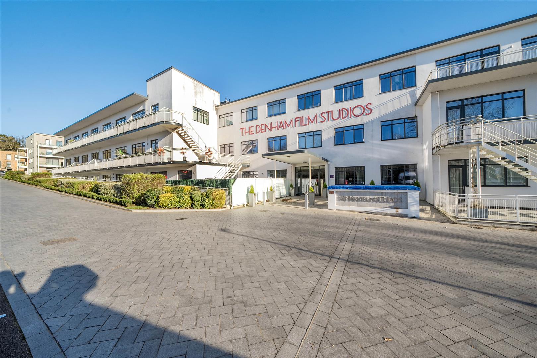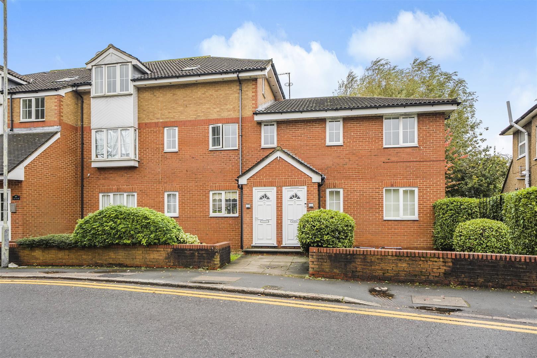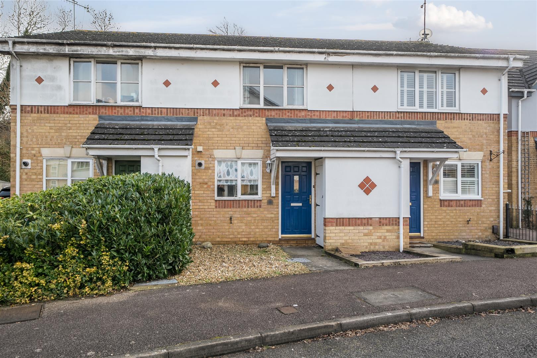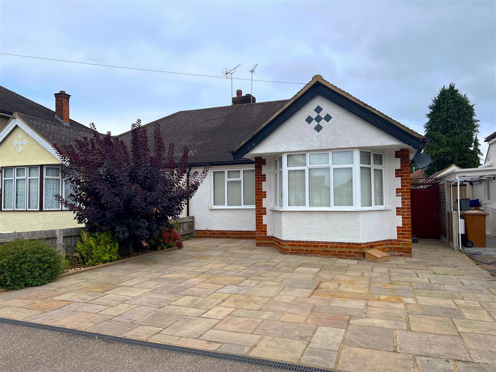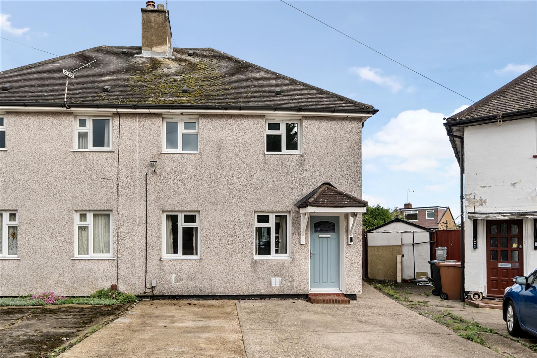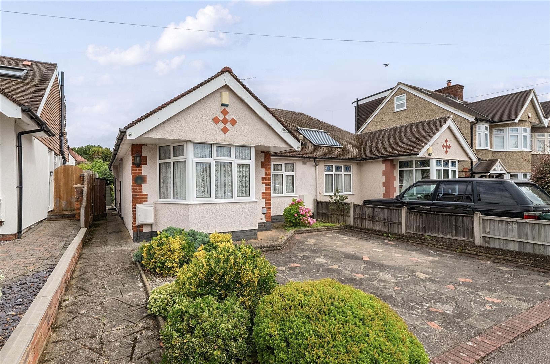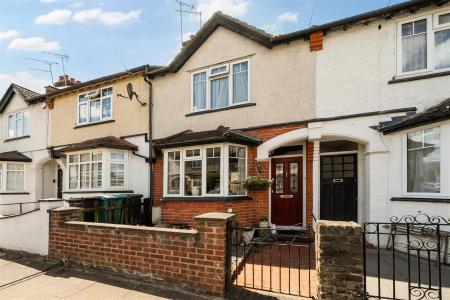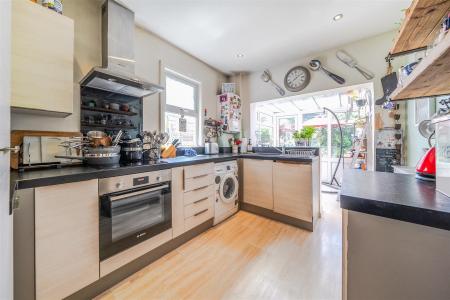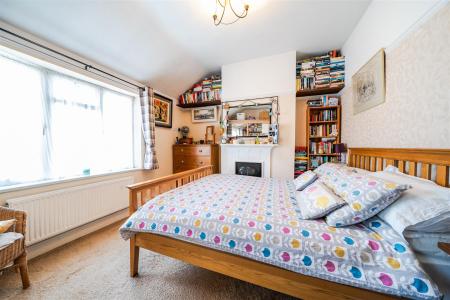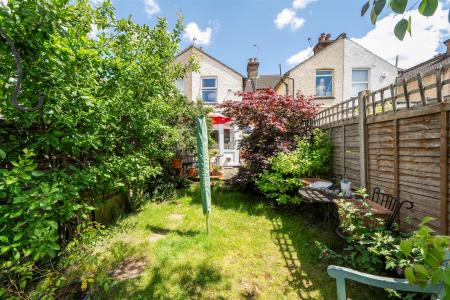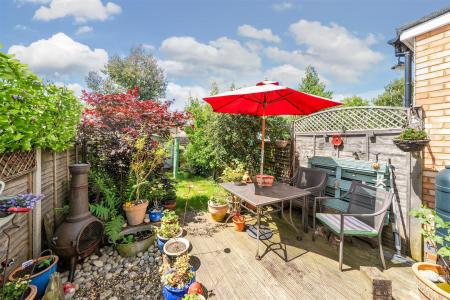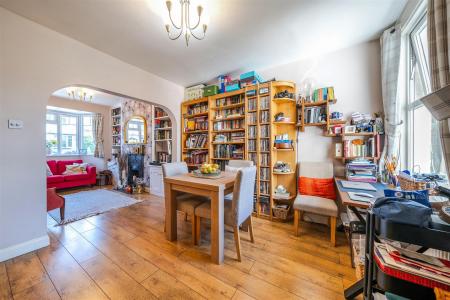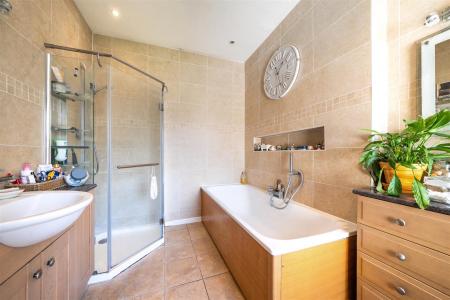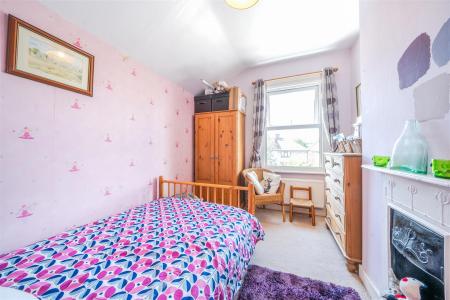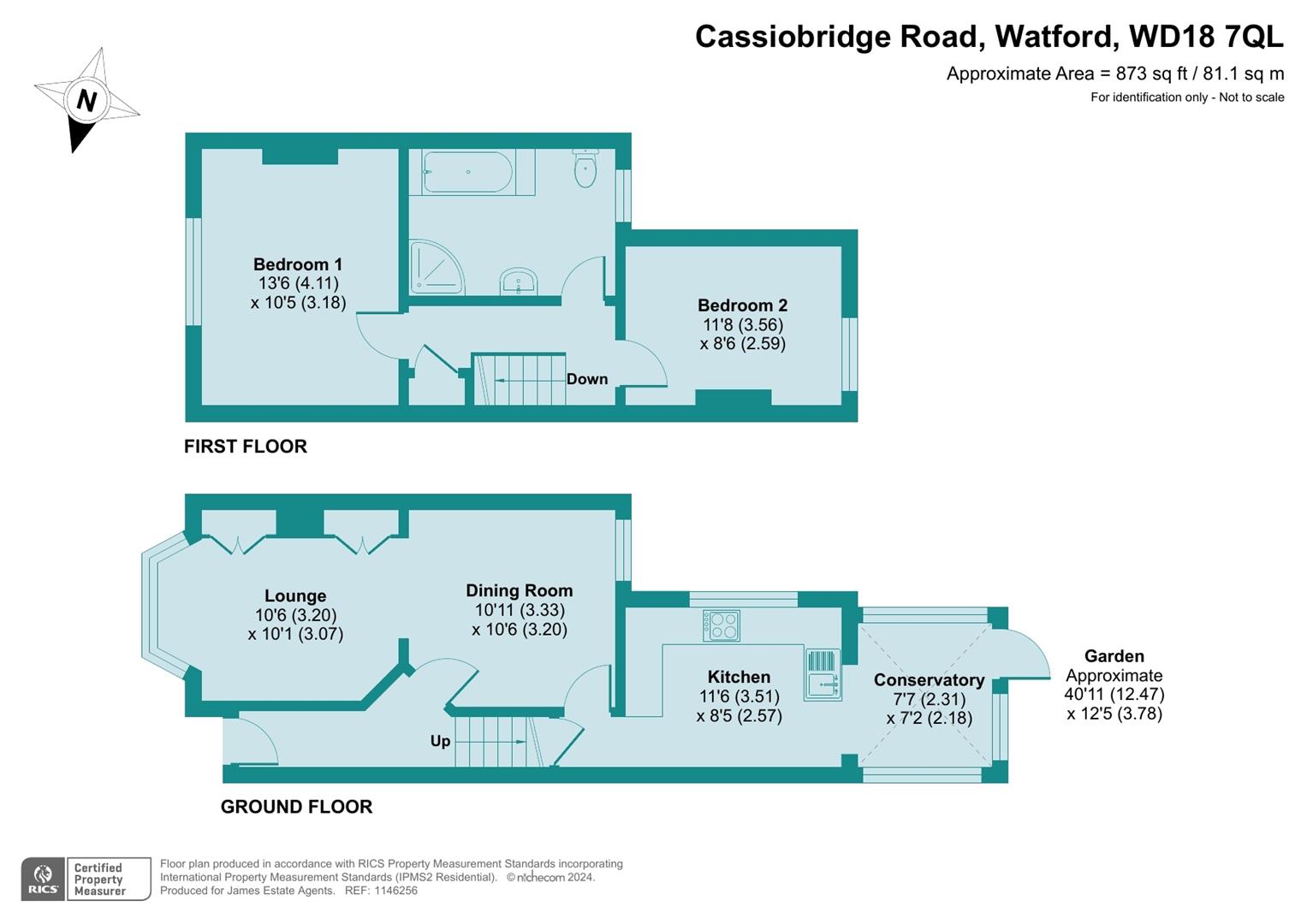- Victorian two bed terrace
- Period character features
- Well planned modern kitchen
- Through reception room
- Family bathroom with bath & shower
- Conservatory
- Secluded garden with decking and mature planting
- Gas central heating and UPVC double glazing
- Close to Watford Boys Gammar & Watford Met Line Station
- EPC Rating D
2 Bedroom Terraced House for sale in Watford
A really lovely Victorian mid terrace house with great living space. Good size main accommodation with a through reception room and stylish period kitchen opening into a garden room with access into the rear garden. Good size bedrooms and a large family bathroom. The mature rear garden has a deck feature. This location has easy access to Watford Met station, Cassiobury Park and Watford town centre. Sensibly priced for current market condition. Permit Parking.
Entrance - Gated access with attractive quarry tiled path to glazed feature entrance door under a storm porch into hallway with oak flooring.
Reception Rooms - Lounge - a bright through room with windows to front and rear. Lots of wall shelving storage , oak flooring, tall understairs cupboard and opening into:
Conservatory - UPVC with double glazed windows on two sides. Double glazed door to garden.
Kitchen - Window to the side and fitted with an extensive range of wall and base units in matt paint finish, laminate worktops with tiled splash backs, sink with mixer tap. Inset ceramic hob with extractor hood over and fitted oven under. Integrated dishwasher and fridge freezer, with spaces and service connections for additional kitchen appliance. Wood flooring.
Bedrooms - Bed 1 - double glazed window to front. character period fireplace.
Bed 2 - double glazed window to rear , character period fireplace
Bathroom - Window to the rear with obscure glazing and is fitted with a white bath, and separate corner shower, vanity style basin, and concealed low flush WC. Tall towel rail, fully tiled walls and ceramic tiled flooring.
Outside - Rear - deck feature access from garden room opening onto garden area of lawn and garden shed. Attractive mature shrubs and fully fenced with gate to service path to the rear.
Access path with right of way via a rear passageway to the garden from several houses down.
Front - courtyard with part tiled pathway leading to front entrance of the property. Low brick boundary wall to front with small slate dressed courtyard area. Permit parking area.
Local Authority - Watford Borough Council 01923 226400
Council Tax Band - Band C
Additional Information - Heating - gas fired boiler providing hot water and central heating to radiators.
Windows - UPVC double glazed units.
Main service connection - all main service connections.
Broadband speeds : Standard13 Mbps1 MbpsGood Superfast80 Mbps20 MbpsGood Ultrafast1000 Mbps220 Mbps
Standard, Superfast & Ultrafast Broadband available
Mobile signal: EE, O2, Three, Vodafone - Likely to have good coverage
Agency Notes - Feedback - after all viewings we appreciate feedback either verbally or by email.
Offers - we are happy to discuss initial offers verbally but all formal offers should be in writing with the full name of purchasers, written evidence of deposit and mortgage amount, position/status of purchaser and any related or associated sale.
Property Ref: 27193_33179769
Similar Properties
Korda House, Stanley Kubrick Road, Denham, Uxbridge
2 Bedroom Apartment | Guide Price £370,000
NO ONWARD CHAIN. This stylish 2 bedroom first floor apartment is situated in the restored Grade 11 listed building of th...
Holm Oak Park, Hagden Lane, Watford
2 Bedroom Apartment | Guide Price £330,000
Enjoy the benefit of your own private entrance to this very well presented and spacious two bed first floor apartment in...
2 Bedroom Terraced House | £320,000
AuctionTo be sold by online auction (unconditional) on 30th January 2025 with a 6 WEEK COMPLETION, bidding will open at...
Sherborne Way, Croxley Green, Rickmansworth
2 Bedroom Semi-Detached Bungalow | Guide Price £545,000
Spanning across 783 square feet, this semi detached bungalow offers a ample living space and off street parking for two...
Springfield Close, Croxley Green, Rickmansworth
3 Bedroom Semi-Detached House | Guide Price £565,000
Welcome to this charming semi-detached house. The ground floor accommodation offers; lounge to the front, kitchen to the...
Sherborne Way, Croxley Green, Rickmansworth
2 Bedroom Semi-Detached Bungalow | Guide Price £565,000
NO ONWARD CHAIN. This classic extended semi-detached bungalow offers well planned living space, to include a lounge, lar...
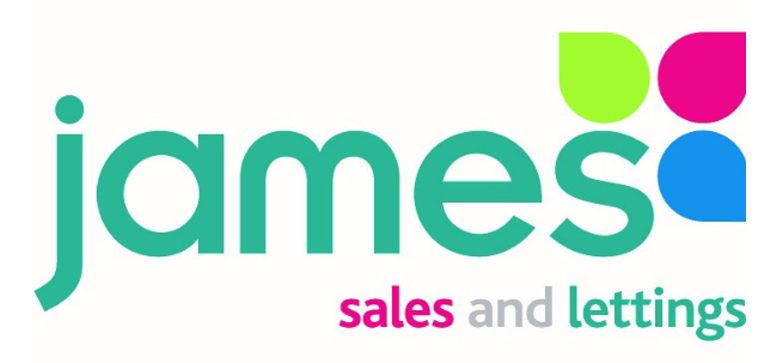
James Estate Agents (Croxley Green)
Croxley Green, Hertfordshire, WD3 3EN
How much is your home worth?
Use our short form to request a valuation of your property.
Request a Valuation
