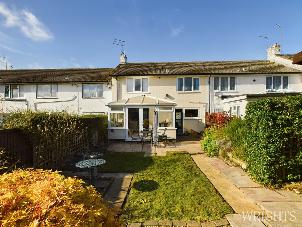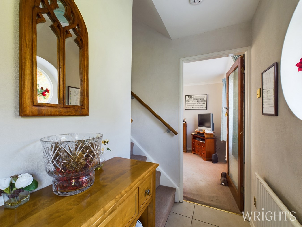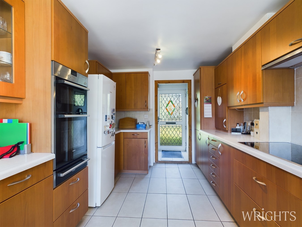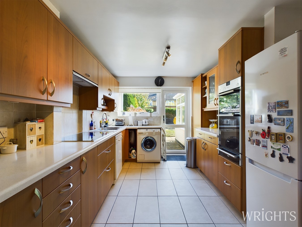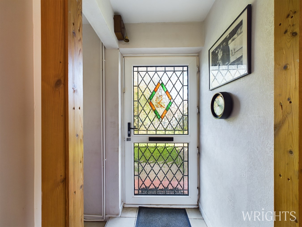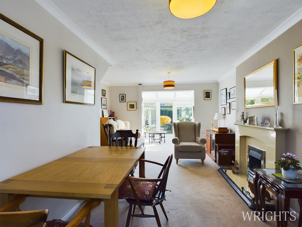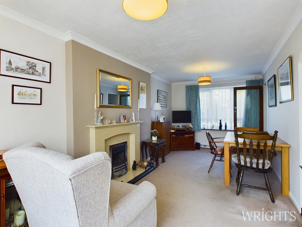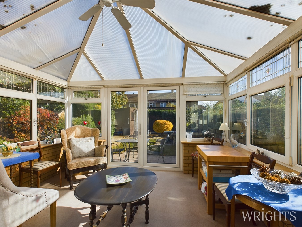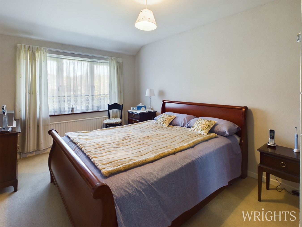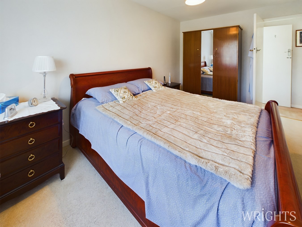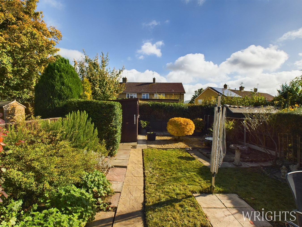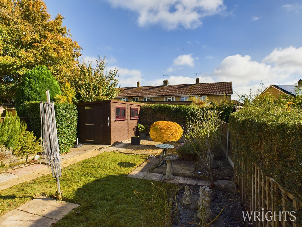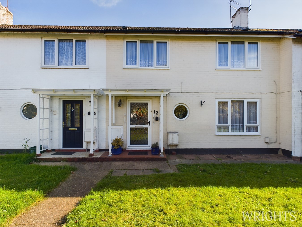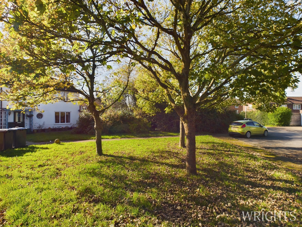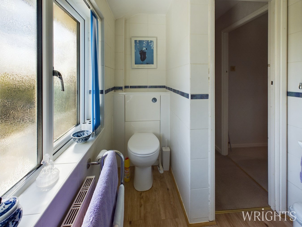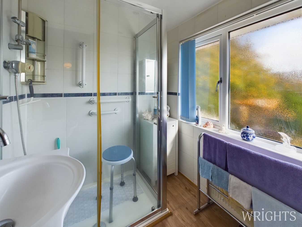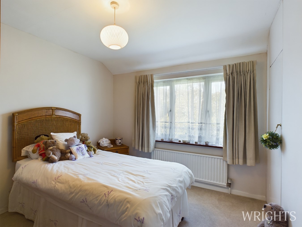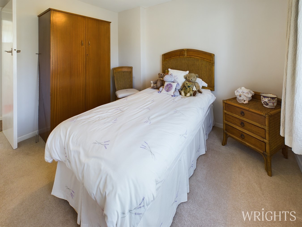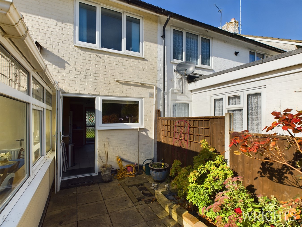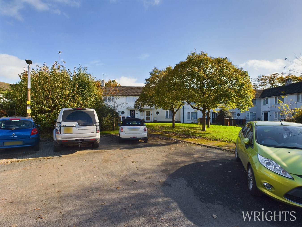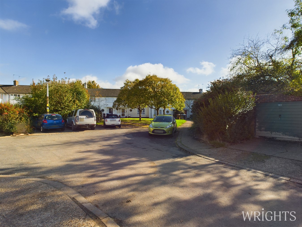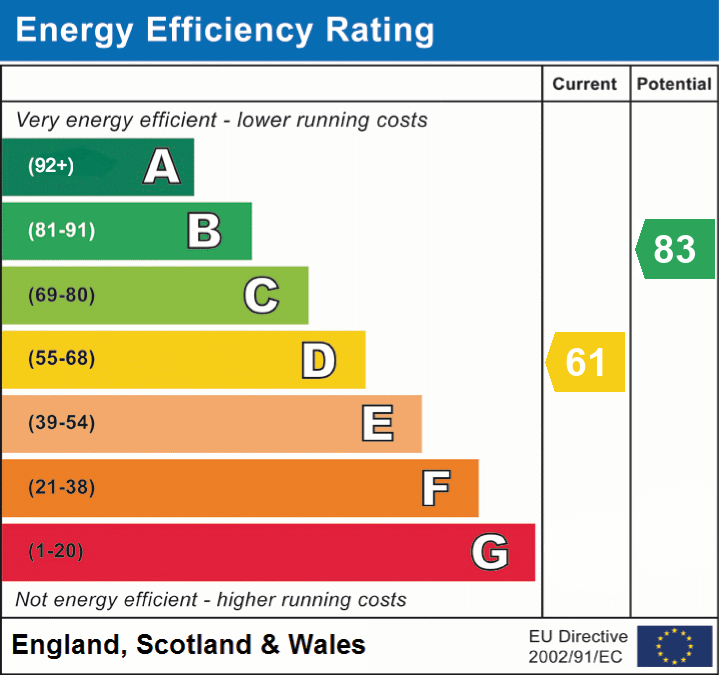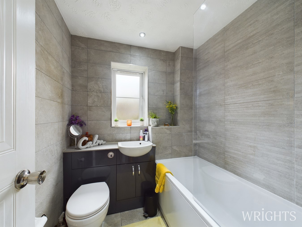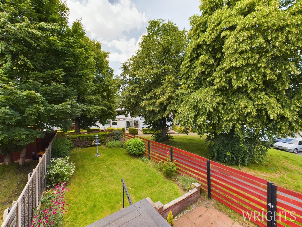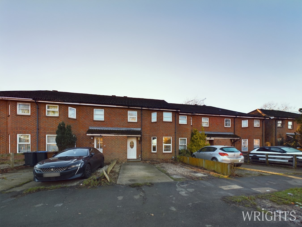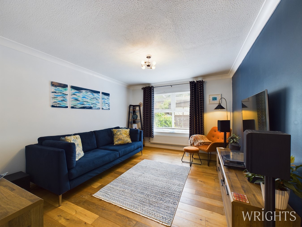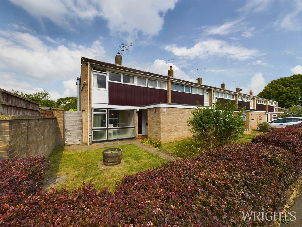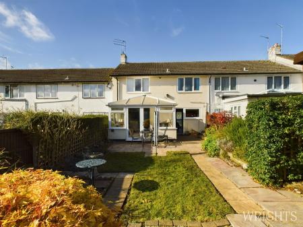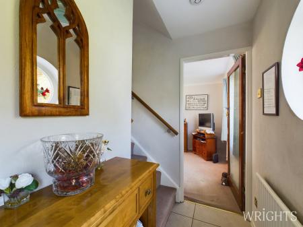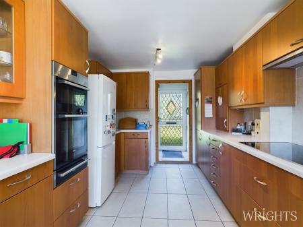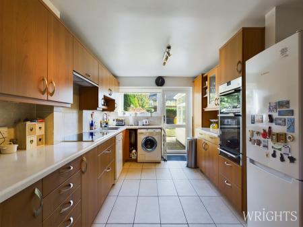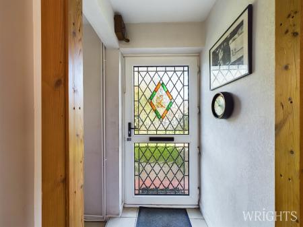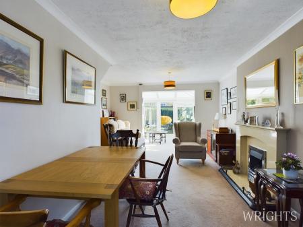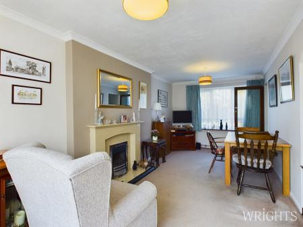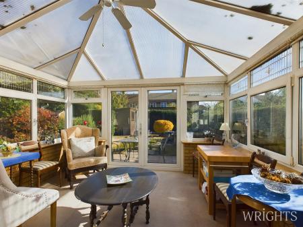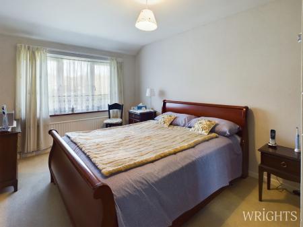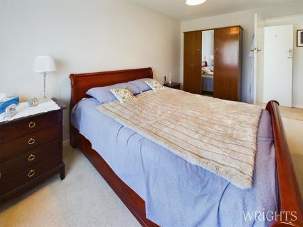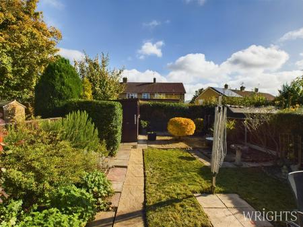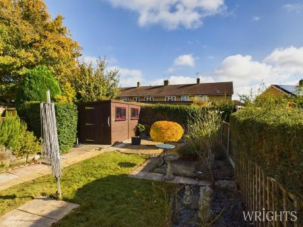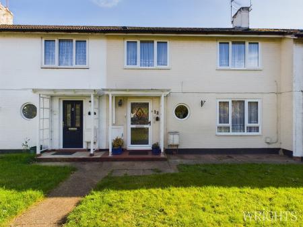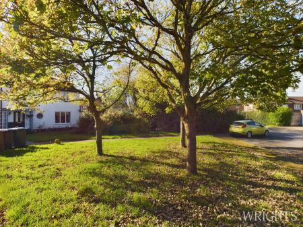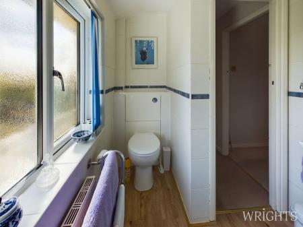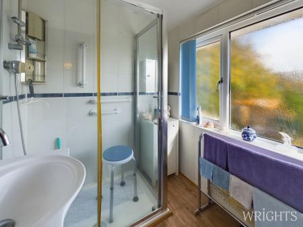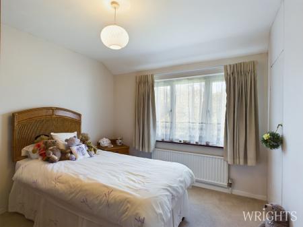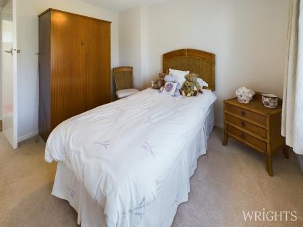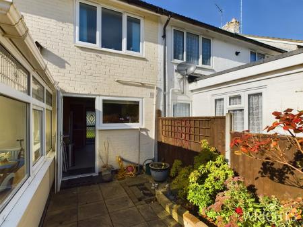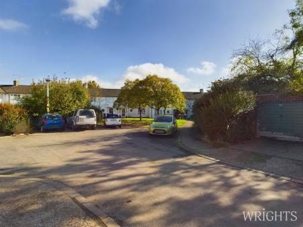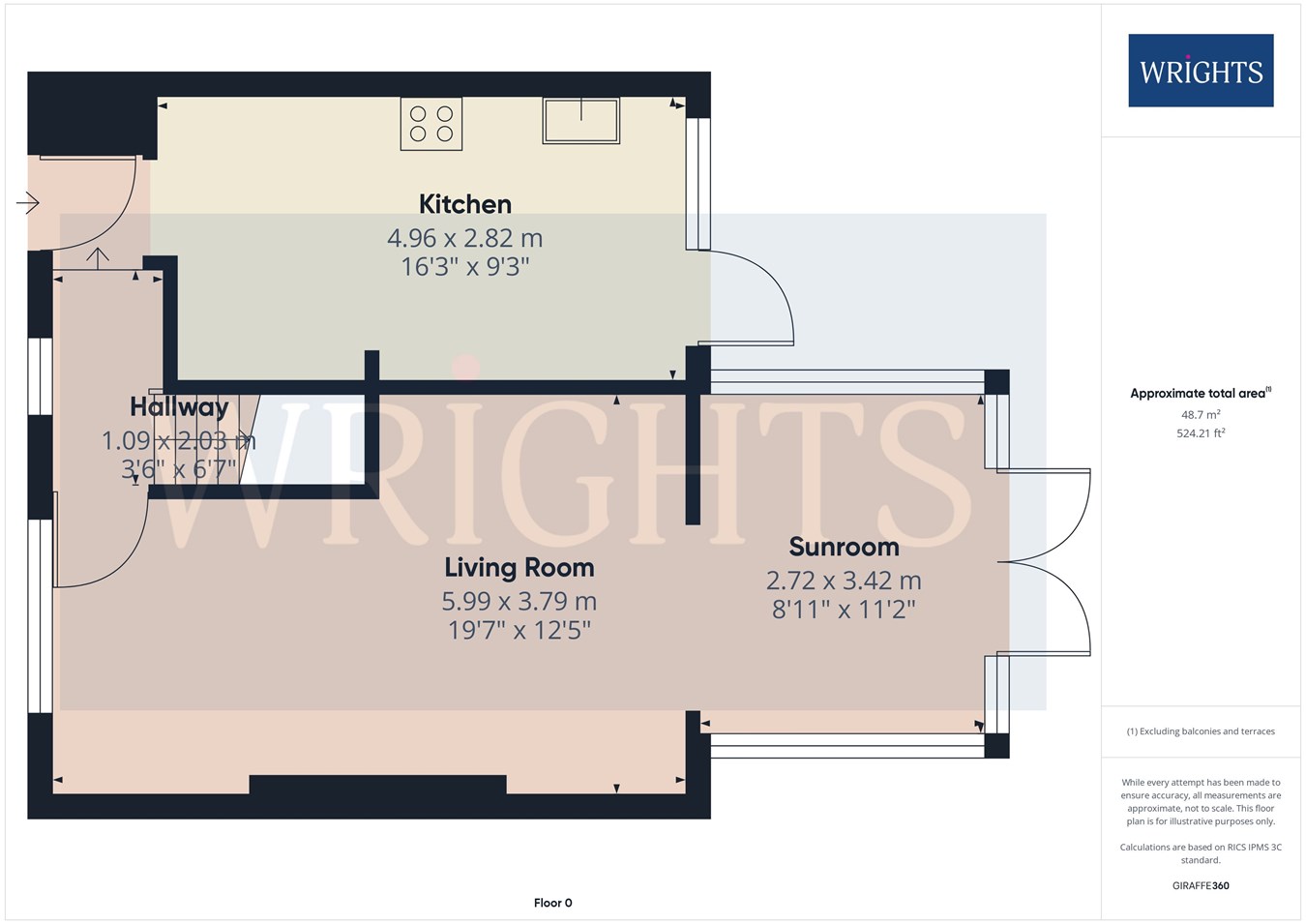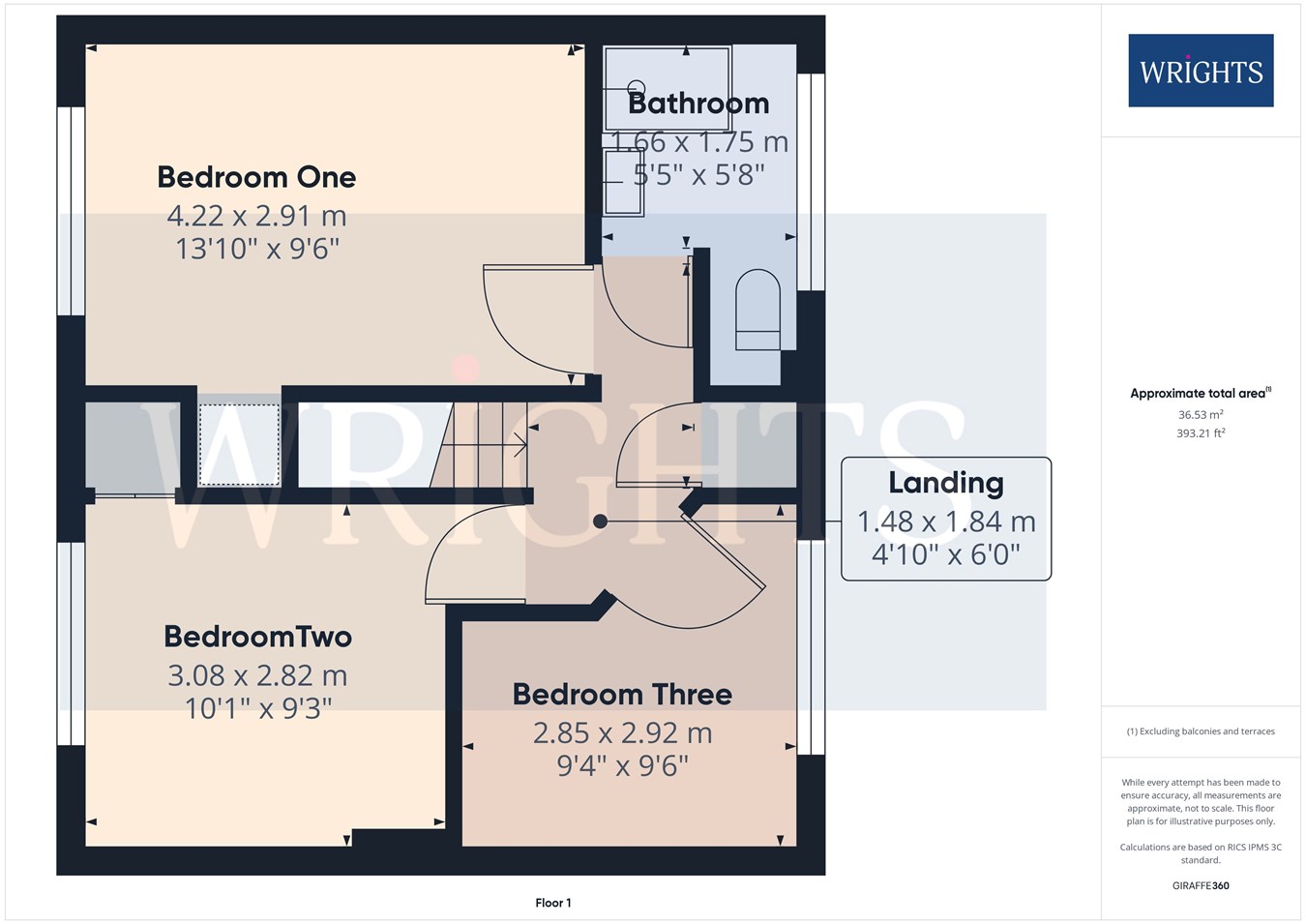- LOVELY LANDSCAPED REAR GARDEN
- QUIET CUL DE SAC LOCATION
- CLOSE BY TO LOCAL AMENITIES & SCHOOLS
- WELL MAINTAINED PROPERTY
- FAMILY HOME
- COMPLETE CHAIN WITH ONE LINK
3 Bedroom Terraced House for sale in Welwyn Garden City
**COMPLETE CHAIN WITH ONE LINK**Welcome to this delightful and much-loved family residence, perfectly situated in a quiet cul-de-sac location within Welwyn Garden City. This close has unrestricted parking and is surrounded by a tranquil environment. As you enter, you are greeted by a beautifully maintained, spacious corridor that leads to a well-equipped kitchen, providing easy access to the rear garden and hallway. The inviting lounge diner flows seamlessly into an expansive open-plan conservatory, featuring large glass doors that open directly onto a beautifully landscaped rear garden, perfect for entertaining or relaxing in the sun. This property is conveniently located close to local amenities and schools, making it an ideal choice for families. The front door opens onto a picturesque tree-lined green, enhancing the home's appeal. Upstairs, you'll find three generously sized bedrooms, each offering ample space for comfort. The family bathroom features a modern walk-in shower, combining style with functionality. Additionally, the rear garden includes a large shed for extra storage needs. This home is truly a gem, ready for its next loving family to create lasting memories. Definitely a must to view this cared for home. An easy commute, the town centre and mainline station is just a short drive as well as Hatfield mainline station. The A414 and A1M are easily accessible and there is a selection of renowned schooling within walking distance.
ACCOMMODATION
GROUND FLOOR
ENTRANCE LOBBY
Spacious entrance which leads into the kitchen and living aea.
KITCHEN
This well-appointed Alno kitchen combines functionality and style, featuring dedicated spaces for a dishwasher, washing machine, and a fridge freezer. The focal point is the Siemens double eye-level oven, complete with a convenient warming drawer, perfect for multitasking while cooking.
An electric glass hob sits atop the countertop, with a sleek extractor fan positioned above to ensure a fresh atmosphere, complemented by tiled splashbacks that add a touch of elegance. The walls and floors are fully tiled, enhancing the kitchen's clean appearance.
Cherry wood cupboard doors provide ample storage space. The Corian worktop is not only stylish but also practical, ensuring durability and ease of maintenance.
This kitchen is thoughtfully designed to cater to all your cooking and entertaining needs, making it a wonderful heart of the home.
LIVING ROOM / DINING ROOM / CONSERVATORY
Welcome to a warm and inviting living room diner that seamlessly flows into an open-plan conservatory, creating a bright and airy atmosphere filled with natural light. The conservatory features two glass doors that open generously onto the beautifully landscaped rear garden, allowing for a perfect blend of indoor and outdoor living.
In the living area, an elegant electric fireplace becomes a cozy focal point, complete with a lovely mantlepiece that adds character and charm. The entire space is fully carpeted, enhancing comfort and warmth, making it an ideal spot for relaxation or entertaining.
This living room diner serves as a delightful gathering space for family and friends.
FIRST FLOOR
LANDING
Staircase leads off to the three bedrooms and family bathroom
FAMILY BATHROOM
Three large windows creating a bright and welcoming environment. The windows enhance ventilation and keep the air fresh. Walk in electric shower. Fully tiled bathroom allows for easy cleaning and maintenance.
Built-in Cabinet with Wash Basin which provides both functionality and storage, helping to keep the bathroom organized and clutter-free.
BEDROOM ONE
Spacious larger than average bedroom which can easily accommodate a large wardrobe. Large windows allowing plenty of natural light to enter the room. Fully carpeted.
BEDROOM TWO
Generous size second bedroom also with plenty of space for a sizeable wardrobe and large windows for Natural light to filter through. Carpeted throughout.
BEDROOM THREE
Large single bedroom with ample of space to fit in a wardrobe. Fully carpeted.
OUTSIDE
REAR GARDEN
This picturesque rear garden is a harmonious blend of greenery and hardscaping, designed for both functionality and aesthetic appeal. The lawn serves as a lush, inviting centrepiece, ideal for relaxation and outdoor activities.
Flanking the lawn are neatly laid paved patios and pathways that provide structured spaces for dining, entertaining, or enjoying the sun, adding an elegant touch to the garden.
Pretty shrubs are thoughtfully planted along the fence perimeter, offering bursts of colour and texture while enhancing privacy and creating a serene atmosphere.
In the corner, a large shed stands ready to accommodate all your gardening tools and outdoor equipment, ensuring that the garden remains tidy and organized.
PARKING ARRANGEMENTS
Quiet cul de sac parking for the residents . Unrestricted off street parking.
COUNCIL TAX BAND D
£2 184.15
ABOUT WELWYN GARDEN CITY
Welwyn Garden City was founded by Sir Ebenezer Howard in the 1920s and designated a new town in 1948. It was aimed to combine the benefits of the city and countryside. Welwyn Garden City was an escape from life in overcrowded cities to a place of sunshine, leafy lanes, countryside and cafes. Emphasis was placed on the Garden City's healthy environment. Today the town centre is a busy and bustling place with a selection of shops. The Howard Shopping Centre is located in the centre, where you can find a selection of high street favourites including John Lewis. There is also a Waitrose, Sainsburys and ALDI. There is also a quaint cinema, showing the latest films. If you fancy a spot of lunch the town is home to a plethora of coffee shops, independent restaurants and well known chains including the French restaurant Cote which overlooks the fountain and for a real buzzing atmosphere.
Important Information
- This is a Freehold property.
Property Ref: 12606507_28253229
Similar Properties
Dunsters Mead, Welwyn Garden City, AL7
2 Bedroom Terraced House | £375,000
**COMPLETE UPPER CHAIN, SWIFT PURCHASE AVAILABLE**. A beautifully presented turn key home which is positioned at the end...
Daniells, Welwyn Garden City, AL7
3 Bedroom End of Terrace House | Offers Over £375,000
*CHAIN FREE* A lovely well maintained **END OF TERRACE HOUSE WITH THREE DOUBLE BEDROOMS MEASURING IN EXCESS OF 1000 SQ/...
Holwell Road, Welwyn Garden City, AL7
3 Bedroom Terraced House | Offers Over £375,000
**CHAIN FREE BEAT THE STAMP DUTY DEADLINE** Welcome to this spacious bay fronted family home, ideally located just minu...
Nursery Hill, WELWYN GARDEN CITY, AL7
3 Bedroom Terraced House | Guide Price £395,000
A tastefully decorated and well loved family home at the heart of a quiet and leafy residential location in the ever pop...
Howlands, Welwyn Garden City, AL7
3 Bedroom Terraced House | £400,000
This charming 1950s traditional Garden City family home is brimming with potential, offering a blank canvas for you to c...
Daniells, Welwyn Garden City, AL7
3 Bedroom End of Terrace House | Offers Over £400,000
**CHAIN FREE** A larger than average EXTENDED THREE DOUBLE BEDROOM END TERRACE family home. A fantastic opportunity to p...

Wrights Estate Agency (Welwyn Garden City)
36 Stonehills, Welwyn Garden City, Hertfordshire, AL8 6PD
How much is your home worth?
Use our short form to request a valuation of your property.
Request a Valuation
