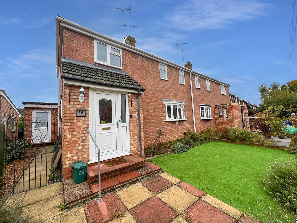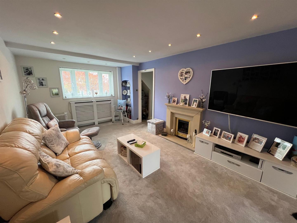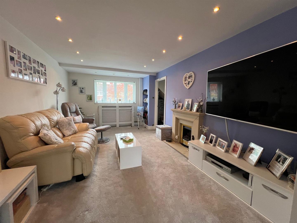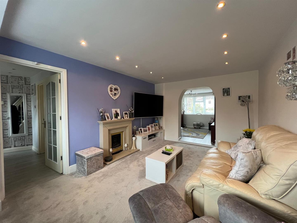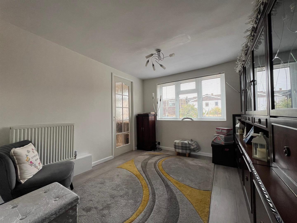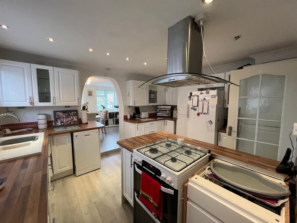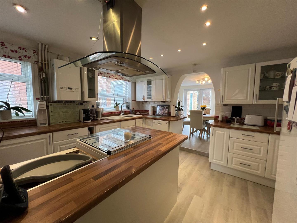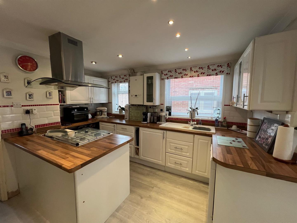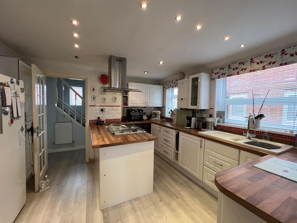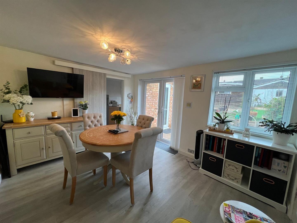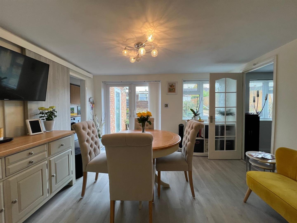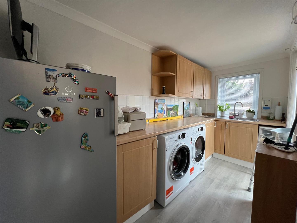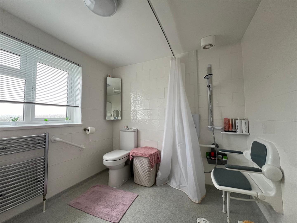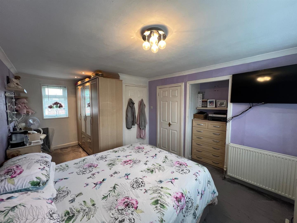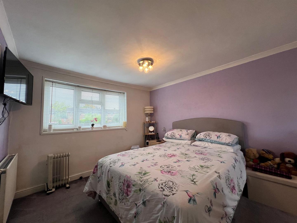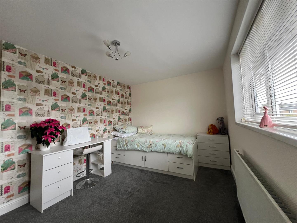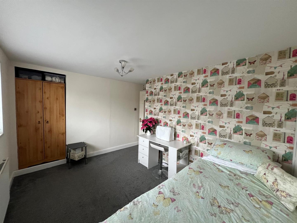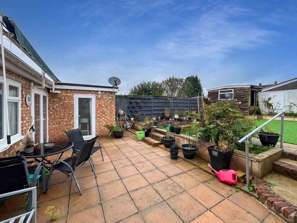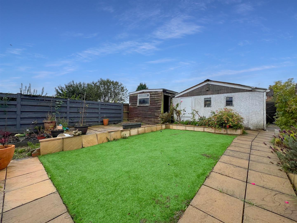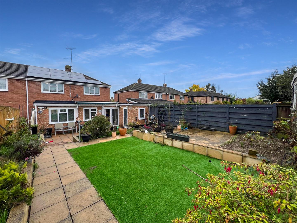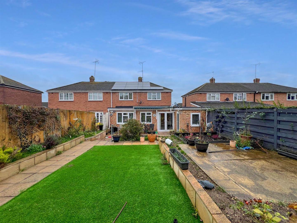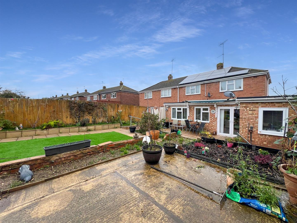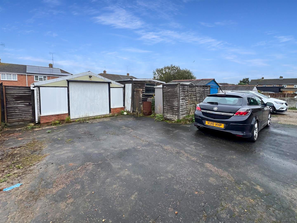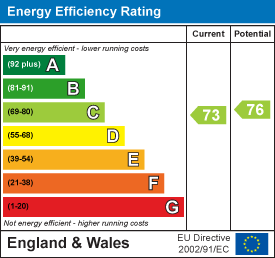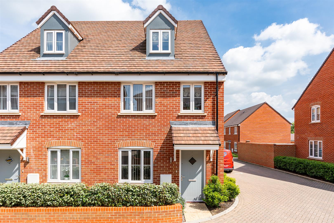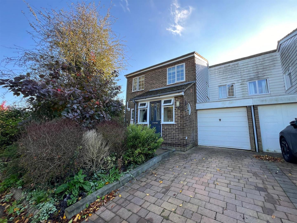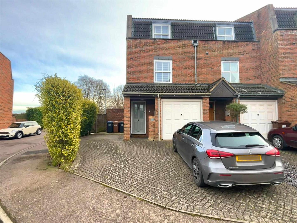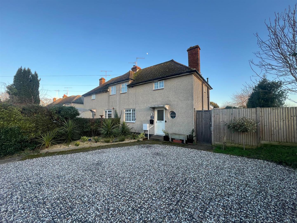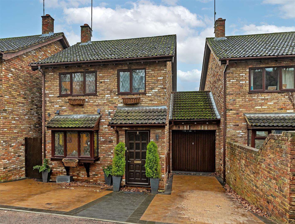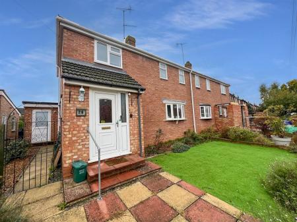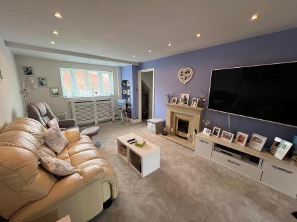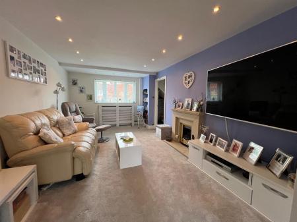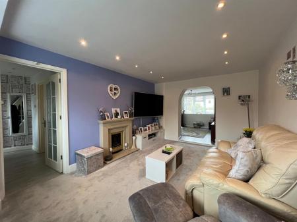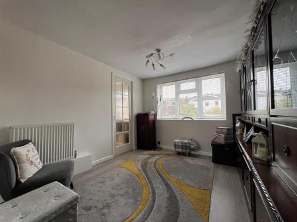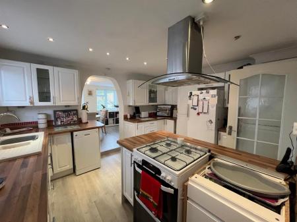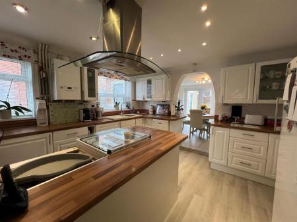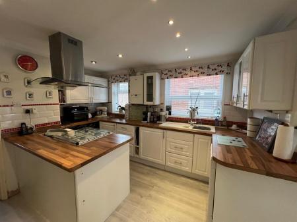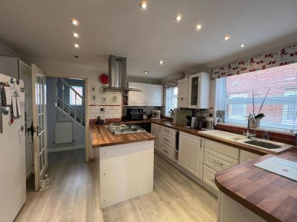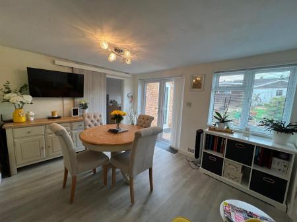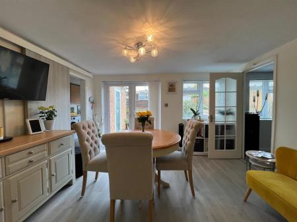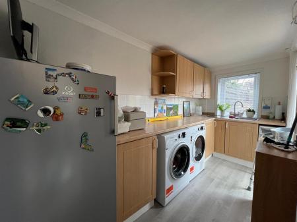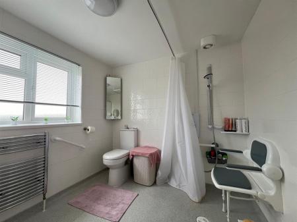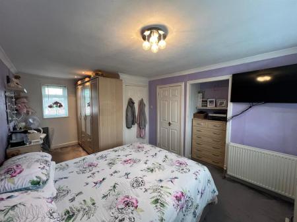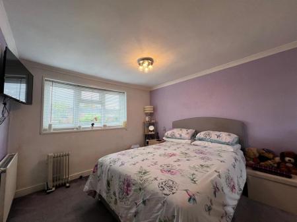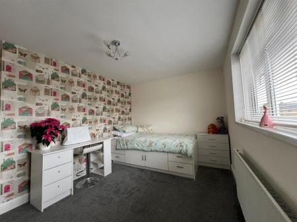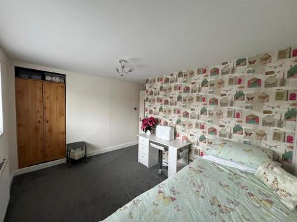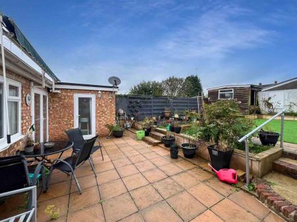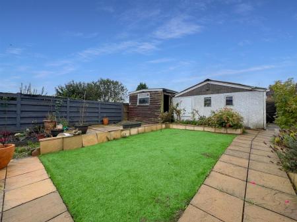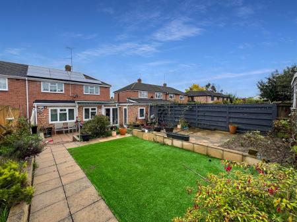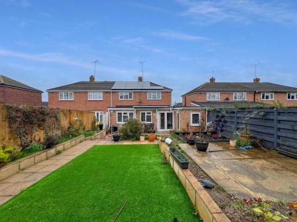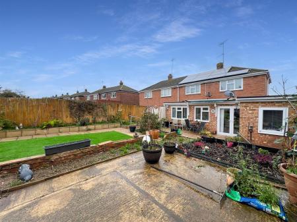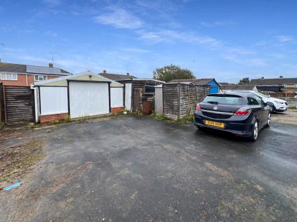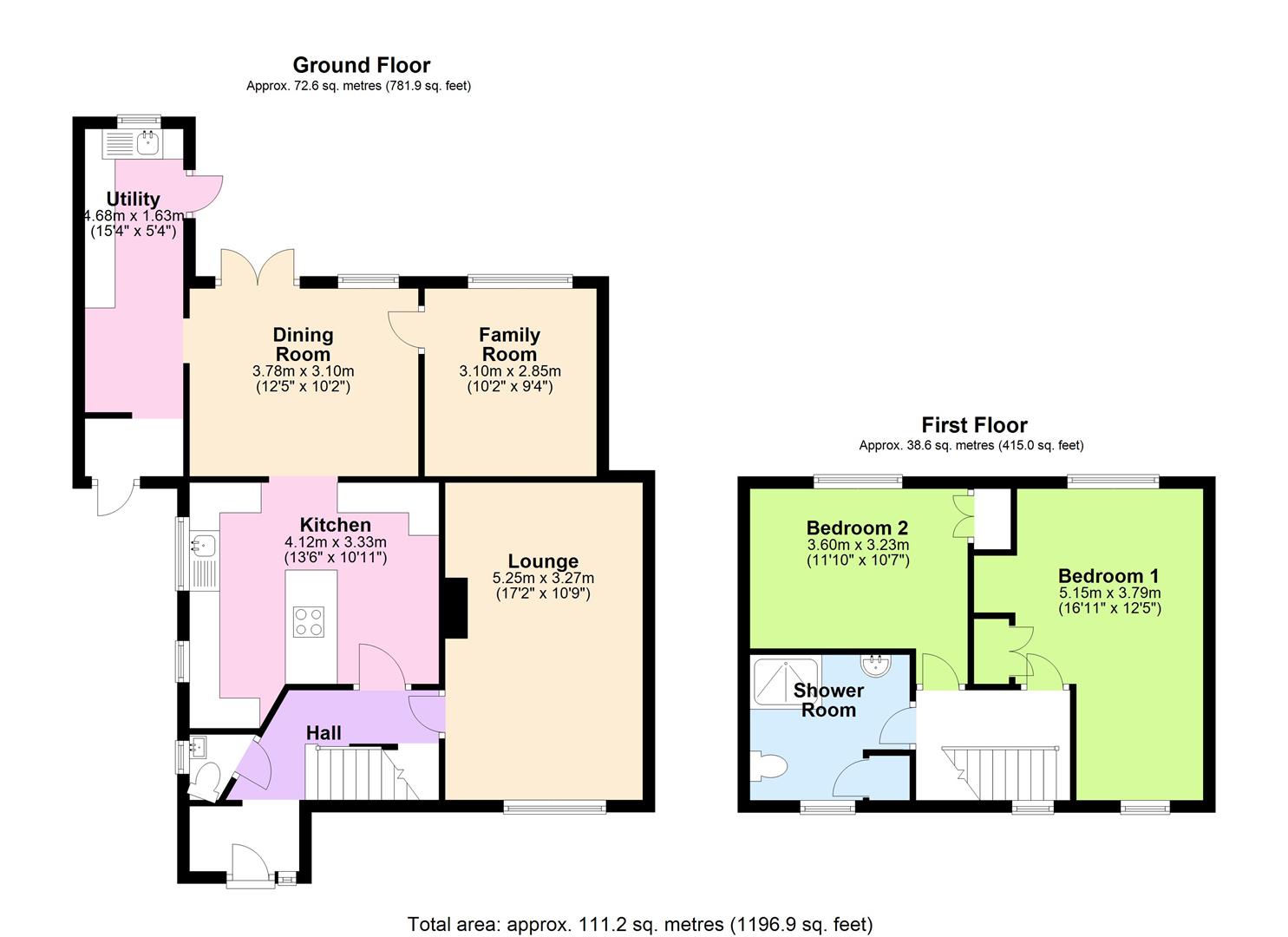- Extended Two/Three Bedroom Semi Detached House
- Popular Village Location
- Garage & Plenty of Private Parking
- Fitted Kitchen with Fitted Gas Hob
- Solar Panels on Roof
- Separate Dining Room and Family Room
- Utility Room & Cloakroom
- Shower/ Wet Room
- just a few Minutes Walk to Village Centre
- EPC Rating C
3 Bedroom Semi-Detached House for sale in Welwyn
Alexander Bond & Co are pleased to present this extended two/three-bedroom semi-detached house in the highly sought-after village of Welwyn.
This home offers an abundance of space on the ground floor, thanks to a generous single-storey rear extension, providing versatile living areas. Originally a three-bedroom house, the current owner converted the third bedroom into a wet room. However, this could easily be reverted, with the bathroom relocated to the dressing area in the main bedroom.
The property boasts a large westerly-facing garden with a patio, established lawn, and at the rear, a sizable garage and driveway with parking for three cars.
Wilga Road is conveniently located near Welwyn Village centre, offering a range of boutique shops, a Tesco Express, pubs, restaurants, and a doctor's surgery. More extensive shopping and leisure options are just a short drive away in Welwyn Garden City. Excellent transport links are nearby, including the A1M (Junction 6) and mainline train stations at Welwyn North and Welwyn Garden City.
Entrance Hall - Access via UPVC front door, grey laminate wood flooring, stairs off from first floor, inset ceiling spot lights.
Cloakroom - Opaque double glazed window to side, hand wash basin with mixer tap, low level WC, grey laminate wood flooring, inset ceiling spot light.
Kitchen - 4.11m'' x 3.33m'' (13'6'' x 10'11'') - Two double glazed windows, grey laminate wood flooring, fitted breakfast bar with wood effect work top surface, integrated gas hob, further wood effect work top surfaces, fitted wall and base units, 'Blanco' inset sink unit with drainer and mixer tap, plumbing for dishwasher , wall mounted 'Ideal' combination boiler ( was installed in 2019 and has been serviced every year) , part tiled wall, inset ceiling spotlights, arch to:
Dining Room - 3.78m'' x 3.10m'' (12'5'' x 10'2'') - Double glazed French doors to garden, double glazed window to rear, double radiator, grey laminate wood flooring.
Utility Room - 4.67m'' x 1.63m'' (15'4'' x 5'4'') - Double glazed window to rear, double glazed door to rear, stainless steel single drainer sink unit with mixer tap, part tiled walls, fitted cupboards, plumbing for a washing machine, grey laminate wood flooring.
Lobby - UPVC double glazed door to front, grey laminate wood floor.
Family Room - 3.10m'' x 2.84m'' (10'2'' x 9'4'') - Double glazed window to rear, double radiator.
Lounge - 5.23m'' x 3.28m'' (17'2'' x 10'9'') - Double glazed window to front, inset ceiling spot lights, fitted gas coal effect fire place with mantle and hearh.
Stairs/ Landing - Double glazed window to front, inset spotlights, access to boarded loft with drop down ladder and light.
Bedroom One - 5.16m'' x 3.78m'' (16'11'' x 12'5'') - Double glazed window to front and rear, built in double wardrobe with solar panel controls.,
Dressing area. This area could be partitioned to provide a third bedroom or a bathroom.
Bedroom Two - 3.61m'' x 3.23m'' (11'10'' x 10'7'') - Double glazed window to rear, built in wardrobe..
Shower/ Wet Room - Opaque double glazed window to front, fully tiled walls, low level WC, pedestal hand wash basin, fitted electric shower, built in cupboard, heated towel rail., extractor fan.
Outside -
Front & Rear Gardens - Front: Wrought iron fence, steps up to front door and paved area, artificial lawn, hand rails.,
Rear: Large westerly facing garden with a paved patio area, raised borders, steps up to artificial lawn, concrete base for shed/outbuilding, path leading to rear gate and garage, outside tap, outside power points, outside cold water tap, large outbuilding that could be developed into a further garage or garden office/ kids playroom..
Garage/ Workshop & Parking - Detached garage/ workshop n with an electronically operated up and over door, power and light, shelving , door to garden.
Property Ref: 1762_33444913
Similar Properties
Milk Churn Way, Knebworth, Knebworth
3 Bedroom Semi-Detached House | £500,000
Alexander Bond & Company are delighted to offer for sale the freehold of this attractive and immaculately presented thre...
3 Bedroom End of Terrace House | Guide Price £500,000
Situated on a desirable no-through road, we are pleased to present this spacious and well-presented freehold end-of-terr...
Twin Foxes, Woolmer Green, Knebworth
3 Bedroom House | Offers in excess of £490,000
Introducing, a charming three-bedroom terraced house nestled in the peaceful cul-de-sac of Woolmer Green. This delightfu...
Astonbury Manor,, Aston, Stevenage
2 Bedroom Apartment | Guide Price £535,000
A truly stunning top floor two double bedroom penthouse apartment situated in this most impressive Jacobean manor house...
3 Bedroom House | Guide Price £550,000
We are delighted to bring to the market this rarely available three-bedroom home located in the charming village of Wool...
3 Bedroom Link Detached House | Guide Price £550,000
Alexander Bond & Company are delighted to present this charming and visually appealing three-bedroom link-detached house...
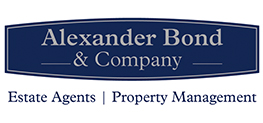
Alexander Bond & Company (Knebworth)
Pondcroft Road, Knebworth, Hertfordshire, SG3 6DB
How much is your home worth?
Use our short form to request a valuation of your property.
Request a Valuation
