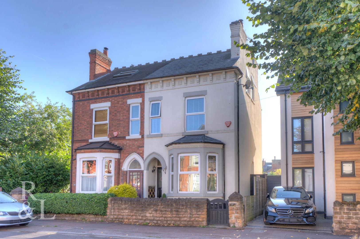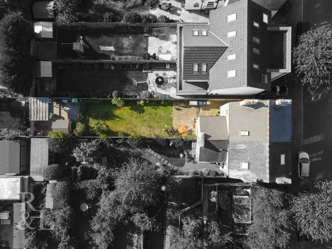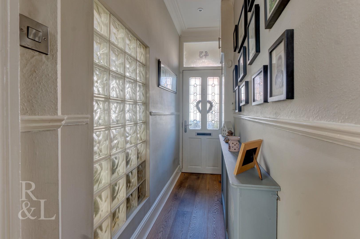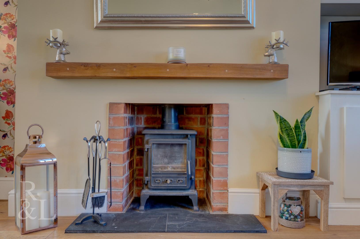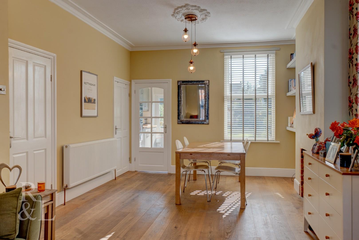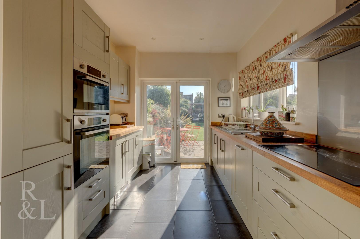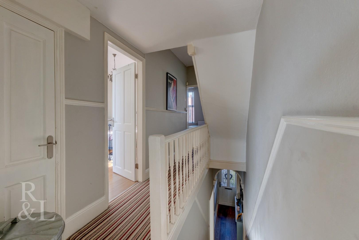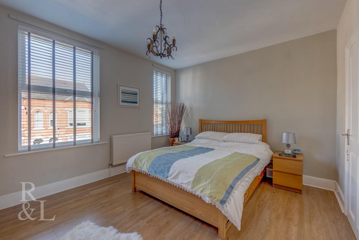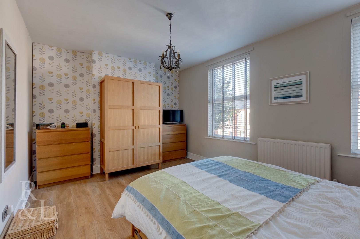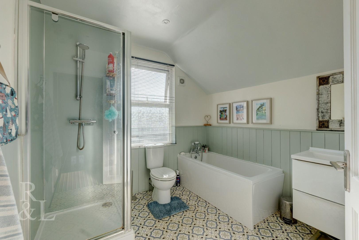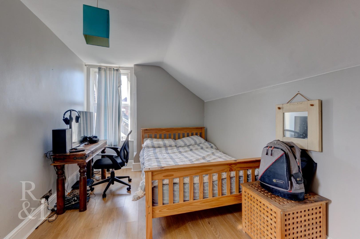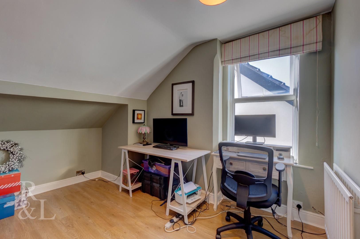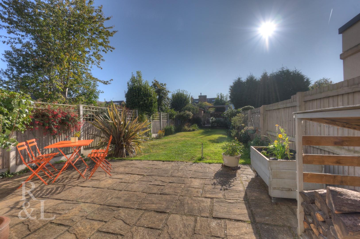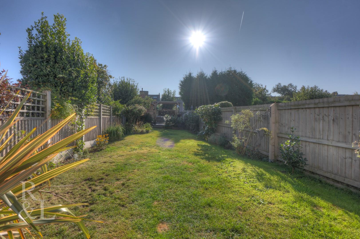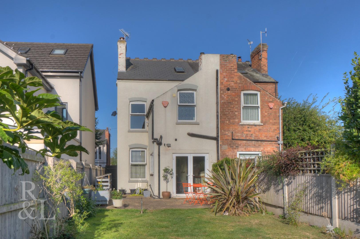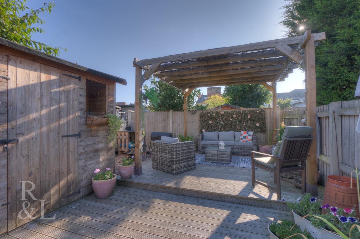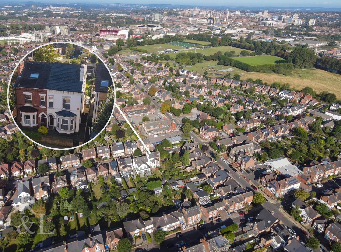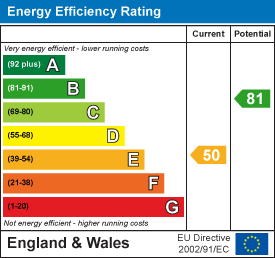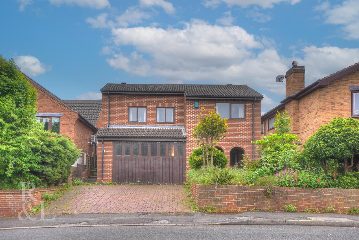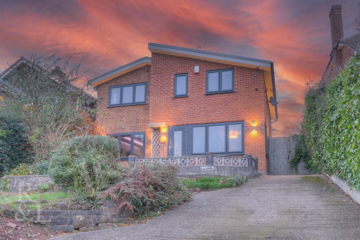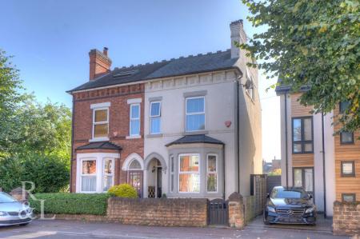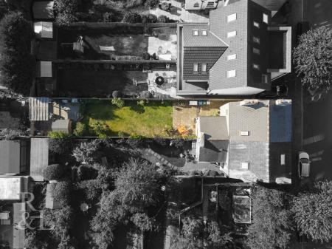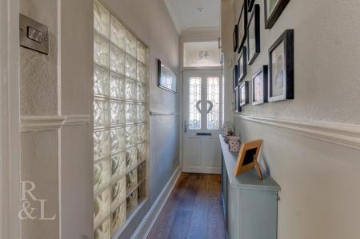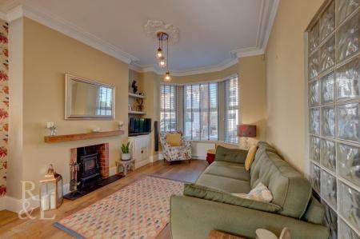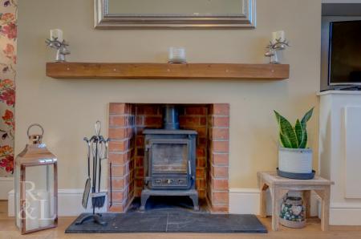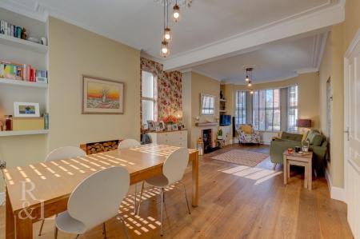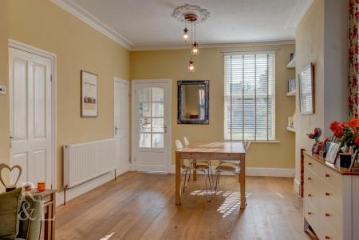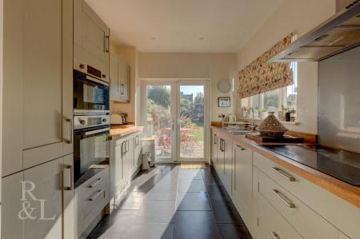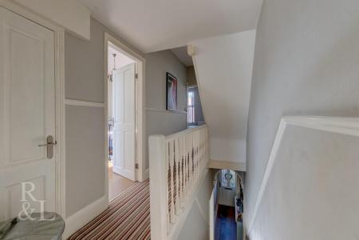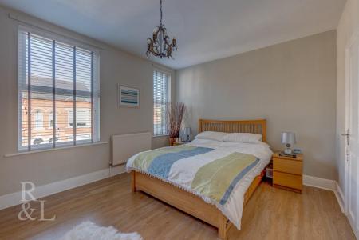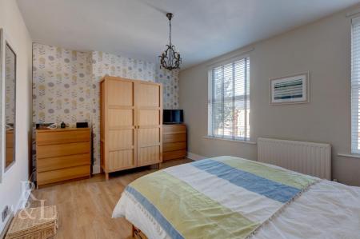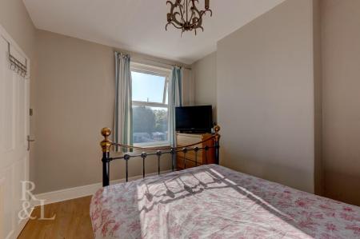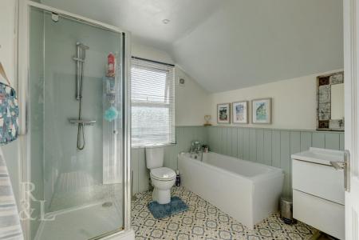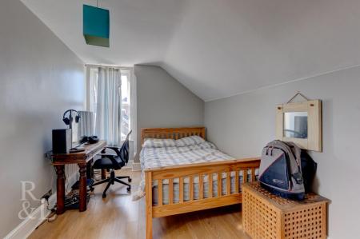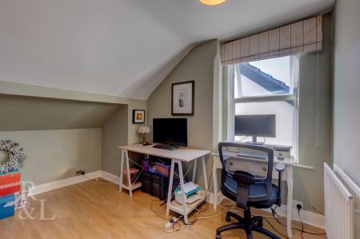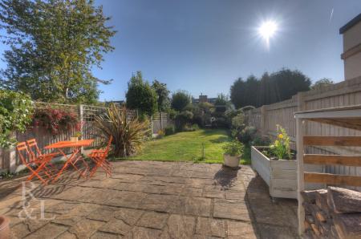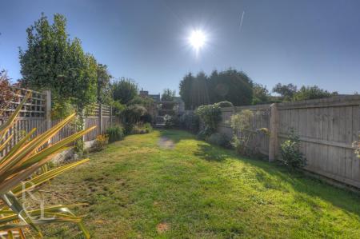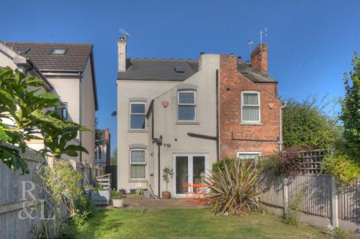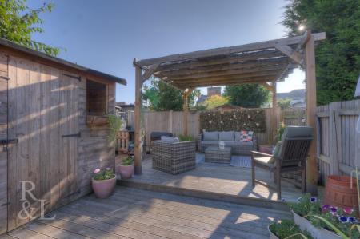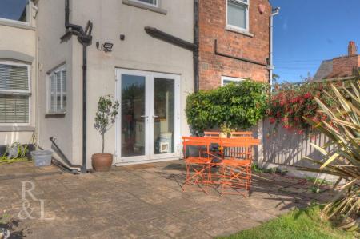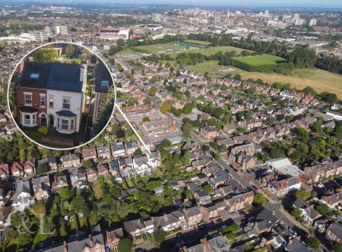- Guide Price £500,000 to £550,000
- Four Storey Home
- Open Plan Living
- Four Bedrooms
- East Facing Garden
- Across The Road From Local Primary School
- Amenities Within Walking Distance
- Freehold
- EPC Rating E
- Council Tax Band C
4 Bedroom House for sale in West Bridgford
Guide Price £500,000 to £550,000
Royston and Lund are delighted to bring to the market this well presented four bedroom, four storey home in Lady Bay, West Bridgford. Situated across the road from the local Primary School, this would make a wonderful family home and is well positioned with a range of local amenities just around the corner and only a 10 minute walk from Central Avenue.
Entering into the hallway there is access into the lounge/diner and stairs to the first floor. The lounge area benefits from a log burner and a bay window, while the dining room has access to the cellar and a fitted kitchen at the rear that has a range of fully integrated appliances including a double oven, hob, extractor fan, dishwasher, washing machine and space for a free standing fridge/freezer.
To the first floor there are two bedrooms and a four piece family bathroom consisting of a bath, shower, WC and wash basin. To the second floor there are two further bedrooms and to the rear there is a long east facing garden with a patio area, lawn, mature shrubs and a decked area towards the end of the garden with a shed.
Cellar - 1.19m x 3.52m (3'11" x 11'7") - Open plan, door to:
Cellar - 1.85m x 3.52m (6'1" x 11'7") - Open plan, door to:
Cellar - 5.08m x 1.06m (16'8" x 3'6") - Stairs.
Lounge/Dining Room - 7.72m x 3.50m (25'4" x 11'6") - Bay window to front, window to side, window to rear, two fireplaces, door to:
Hall - Stairs, door to:
Porch - Open plan, door to:
Hall -
Kitchen - 3.67m x 2.71m (12'0" x 8'11") - Window to side, double door.
Bedroom - 3.67m x 2.91m (12'0" x 9'7") - Window to rear, stairs, door to:
Bedroom - 3.52m x 4.67m (11'7" x 15'4") - Two windows to front, door to:
Landing - Door to:
Cupboard -
Bathroom - 2.79m x 2.71m (9'2" x 8'11") - Window to rear, door.
Bedroom - 2.73m x 4.67m (8'11" x 15'4") - Window to side, door to:
Storage -
Bedroom - 3.67m x 2.91m (12'0" x 9'7") - Window to side, door to:
Landing - Skylight.
Important information
This is not a Shared Ownership Property
Property Ref: 588411_33348988
Similar Properties
Burnside Grove, Tollerton, Nottingham
3 Bedroom Detached House | Guide Price £500,000
Guide Price £500,000 *No Chain*Royston & Lund are pleased to present this property in the charming village of Tollerton....
Medina Drive, Tollerton, Nottingham
4 Bedroom Bungalow | Guide Price £499,995
GUIDE PRICE £499,995 NO CHAIN A stunning four bedroom, two reception detached bungalow located in the picturesque villag...
Bracey Rise, West Bridgford, Nottingham
4 Bedroom Detached House | Guide Price £495,000
Guide Price £495,000Royston and Lund are delighted to bring to the market this four bedroom family home in West Bridgfor...
Fleetwith Close, West Bridgford, Nottingham
4 Bedroom Detached House | Guide Price £525,000
Guide Price Range £525,000-£550,000Royston and Lund are delighted to offer to the market this immaculately presented fou...
Burnside Grove, Tollerton, Nottingham
4 Bedroom Detached House | Guide Price £535,000
Guide Price £535,000 to £565,000Royston and Lund are delighted to bring to the market this generous sized, detached fami...
Waltham Close, West Bridgford, Nottingham
4 Bedroom Detached House | Guide Price £535,000
Guide Price £535,000 - £565,000 - No Upward Chain Royston & Lund are delighted to present this stunning detached house l...
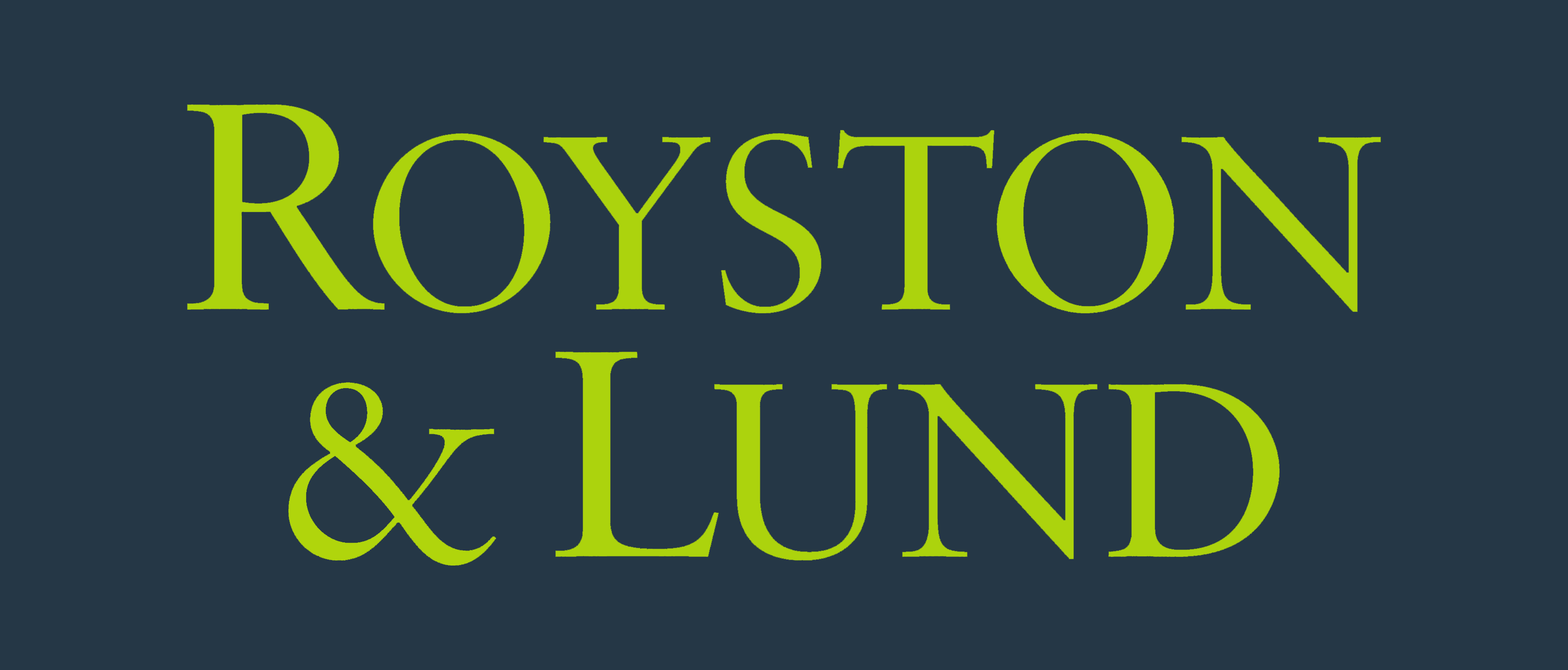
Royston & Lund Estate Agents (West Bridgford)
3 Fountain Court, Gordon Road, West Bridgford, Nottinghamshire, NG2 5LN
How much is your home worth?
Use our short form to request a valuation of your property.
Request a Valuation
