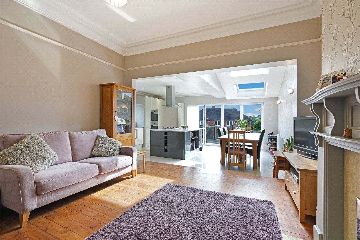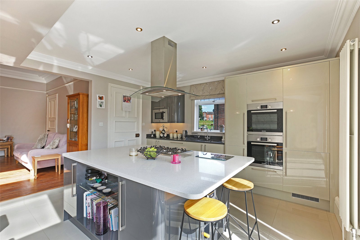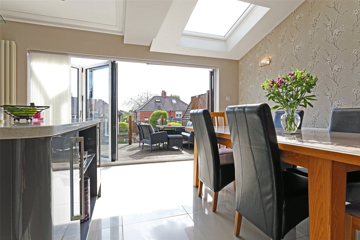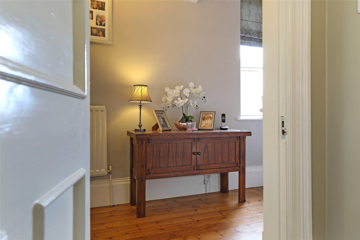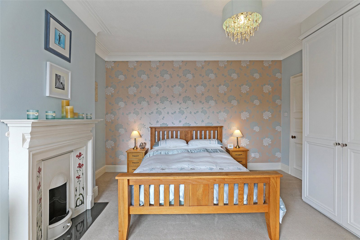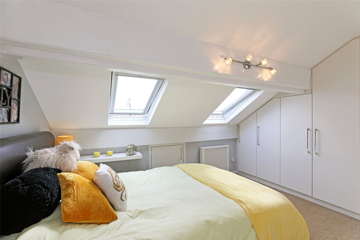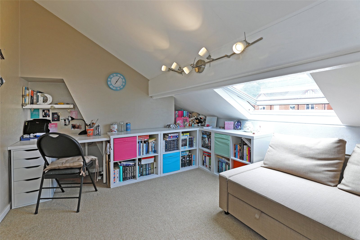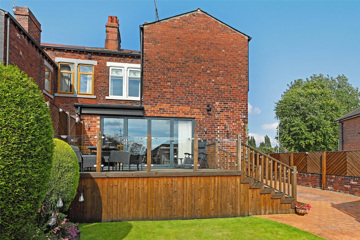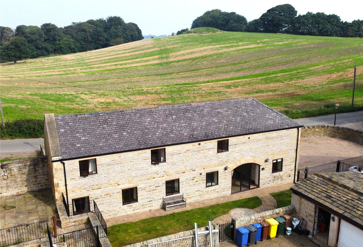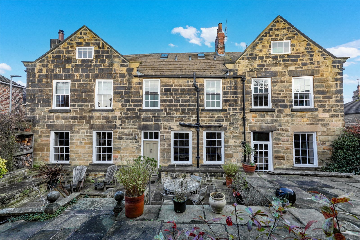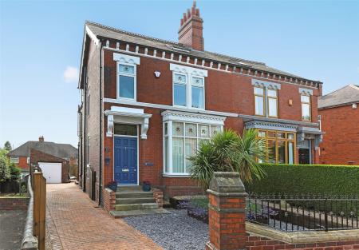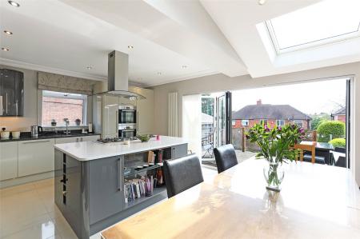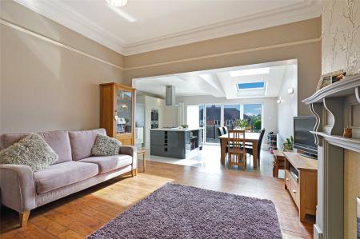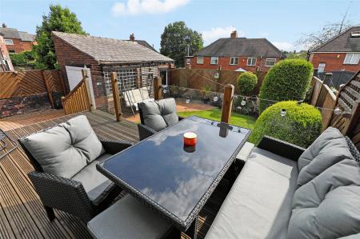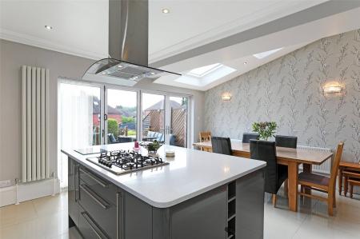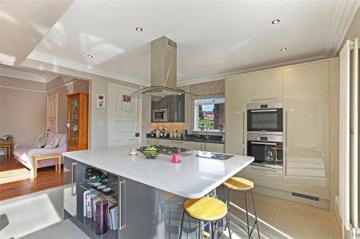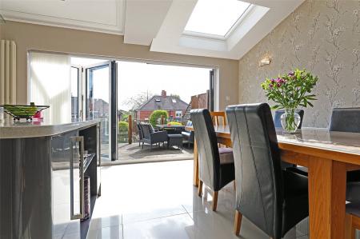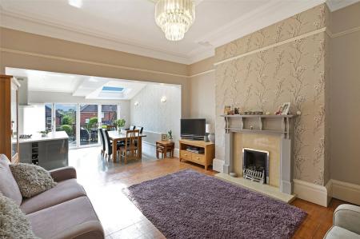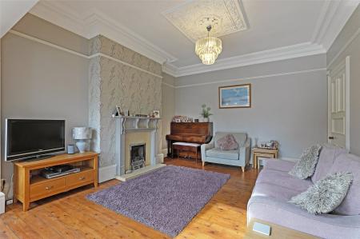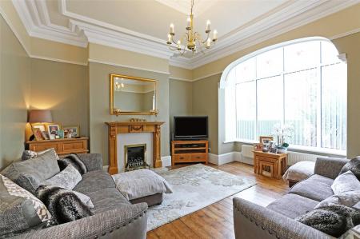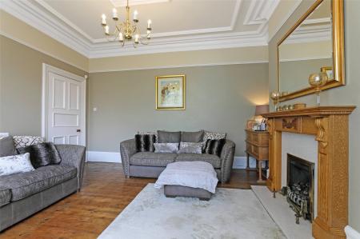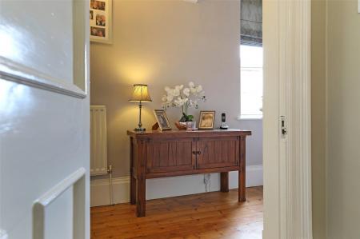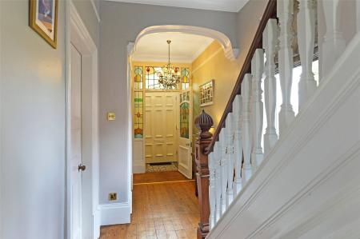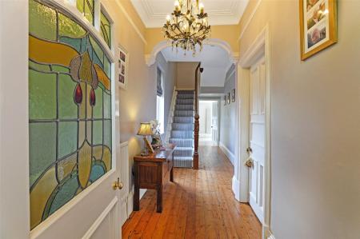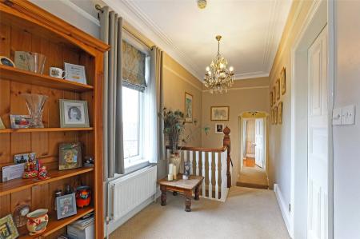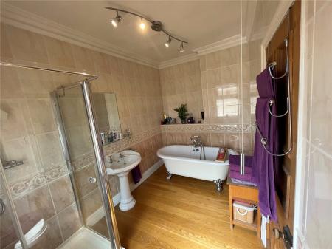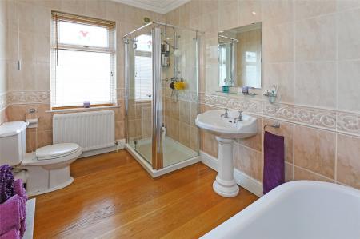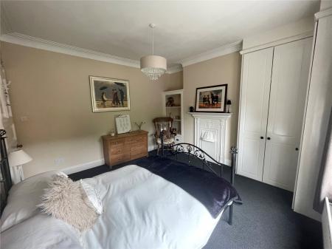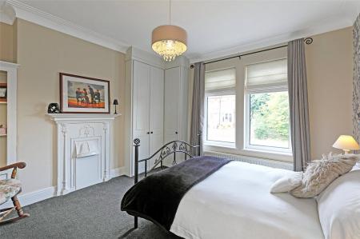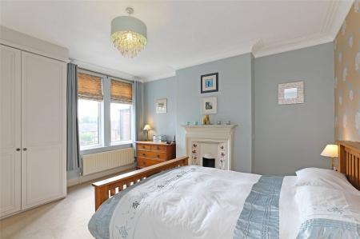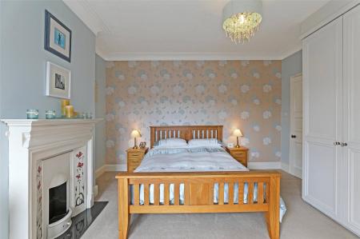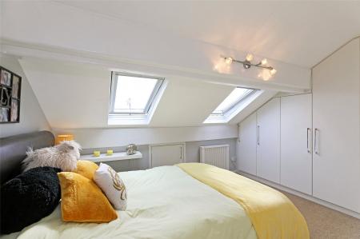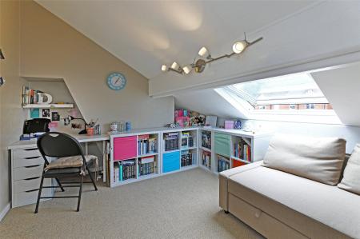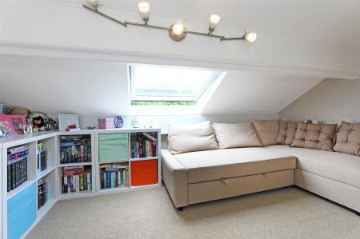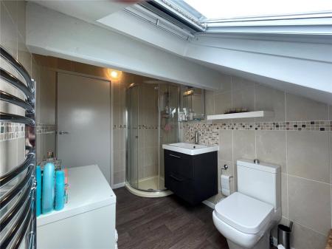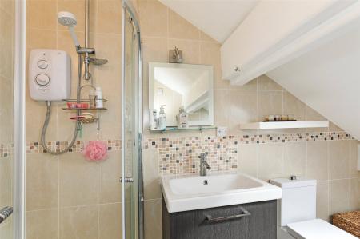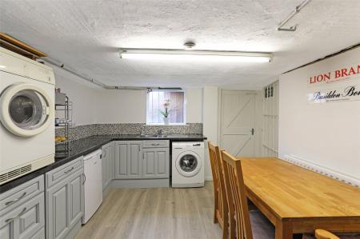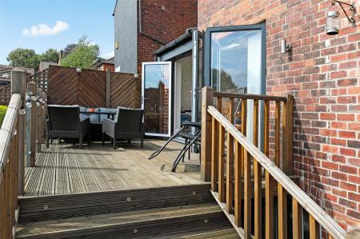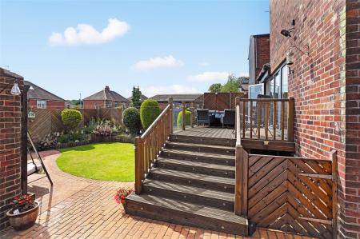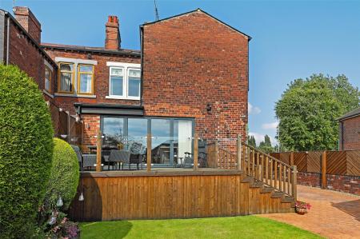4 Bedroom House for sale in West Yorkshire
Charming period semi-detached house featuring four bedrooms. boasting a garden, patio, balcony, and off-street parking with a garage. This property offers a perfect blend of character and modern conveniences. Ideal for families seeking a comfortable and stylish living space.
Holroyd Miller have pleasure in offering for sale this impressive period four double bedroom semi detached house which has been extended to the rear to provide spacious and well proportioned accommodation, offered over four levels with the potential of a self contained Annex in the lower ground floor. The superbly presented accommodation must be viewed to appreciate all that is on offer, retaining original features, colour leaded lights, cornicing and staircase. The accommodation briefly comprises entrance porch leading to reception hallway with open staircase, polished wood floor, stunning living room with feature fire surround, bay window, former dining room now the family room opens to impressive open plan kitchen diner with bi-folding doors, superbly appointed kitchen with a comprehensive range of built in appliances with centre island and breakfast bar. To the first floor, two double bedrooms with feature period style fire places, linen/store room, separate cloakroom/wc, impressive house bathroom with feature free standing bath, separate shower. To the second floor, two double bedrooms, one having fitted wardrobes, combined shower room. To the lower ground floor (former coal store) basement room, storage and workshop, former kitchen/utility room, as mentioned this could easily be made into a self contained flat for dependent relatives. Outside the property stands well back from the road with low maintenance gardens to the front, driveway to the side provides ample off street parking and leads to large detached garage. To the rear, decking area leads off from the kitchen providing southerly facing aspect seating area with storage below, neat lawn garden with well stocked borders retaining a high degree of privacy. Located in this ever popular and convenient position within walking distance of Wakefield city centre with its excellent range of amenities including access to Wakefield Westgate Train Station, the motorway network for those travelling throughout the region, close to local schools. Viewing Essential.
Ground Floor Entrance Vestibule With tiled floor, feature colour leaded lights to the door and side panels giving access to...
Impressive Reception Hallway With original open staircase, original polished wood floor, double glazed window, single panel radiator, access door to lower ground floor.
Living Room 14'9" (4.5m) x 13'1" (3.98m) plus bay window. With feature double glazed bay window, polished wood floor, original deep skirting boards, ornate plaster cornicing to the ceiling, feature center rose, light oak fire surround with marble inset and hearth with flame effect fitted gas fire, two double panel radiators.
Family Room 13'9" x 14'9" (4.2m x 4.5m). Having original polished wood floor, cornicing to the ceiling, feature fire surround with marble inset and hearth with living flame gas fire, feature centre rose, double radiator. Opening to...
Stunning Open Plan Kitchen/Diner 19'8" x 13'3" (6m x 4.04m). Fitted with a range of high gloss wall and base units, contrasting quartz worktops and breakfast bar with built in five ring gas hob to centre island with extractor hood over, two ovens, built in microwave, built in fridge and freezer, dishwasher, undermounted sink with monobloc tap fitment, downlighting to the ceiling, high gloss tiled floor, cornicing, feature radiator, bi-folding doors lead onto the rear garden together with two Velux roof lights make this a light and airy entertaining space, central heating radiator, two wall light points.
Stairs lead to First Floor Landing With double glazed window, balustrade.
Bedroom to Front 13'1" x 13'2" (4m x 4.01m). Having feature period style fire surround, built in recess shelving, fitted corner wardrobes, double glazed window, double panel radiator, cornicing to the ceiling.
Bedroom to Rear 14'10" x 13'9" (4.52m x 4.2m). Having fitted wardrobes, feature period style fire surround with tiled inset and hearth, double glazed window, cornicing to the ceiling, double panel radiator.
Linen / Storage Room Having airing/cylinder cupboard, built in storage, double glazed window.
Cloakroom Having wash hand basin, low flush w/c, double glazed window and single panel radiator.
House Bathroom Furnished with period style white suite with matching chrome fittings, comprising pedestal wash basin, low flush w/c, feature free standing bath with mixer shower tap, large 900 x 1200mm shower cubicle with Raindance shower head, tiling to the walls, cornicing, double glazed window, light oak flooring, double panel radiator.
Study 7'2" x 9'4" (2.18m x 2.84m). Double glazed window, single panel radiator With open staircase to second floor which could easily be a self contained teenage suite
Combined Shower Room Furnished with modern white suite with wash hand basin, low flush w/c, shower cubicle with electric shower, tiling, double glazed Velux roof light, chrome heated towel rail, vanity mirror.
Bedroom to Rear 9'10" x 11' (3m x 3.35m). Having fitted wardrobes, two double glazed Velux roof lights, electric ceramic double radiator, access to eaves storage.
Bedroom to Front 14'1" x 9'10" (4.3m x 3m). With double glazed Velux roof light, electric ceramic double radiator.
Lower Ground Floor Hallway Offers tremendous potential with access to built in storage with double panel radiator.
Former Coal Store 14'4" x 5'4" (4.37m x 1.63m). Gives access to...
Basement Room 15'3" x 12'11" (4.65m x 3.94m).
Workshop 15'3" x 8'11" (4.65m x 2.72m).
Former Kitchen/Utility 13'9" x 12'1" (4.2m x 3.68m). Fitted with a matching range of base units, contrasting worktop areas, stainless steel sink unit, single drainer, with built in double oven and fridge, double glazed window, access to the rear garden, ideal utility room or kitchen of the property was converted to a self contained flat, double panel radiator, central heating boiler.
Outside The property is set well back from the road with low maintenance garden to the front with blue slate chippings, feature palm tree, printed concrete driveway to the side provides ample off street parking and leads to large brick built detached garage. To the rear, neat lawn garden with raised decking area leading off from the garden area with glass balustrade making the most of the southerly aspect, recess lighting and access to storage beneath the decking area. Access to cellar
Important Information
- This is a Freehold property.
Property Ref: 980336_HOM240209
Similar Properties
Walton Station Lane, Sandal, Wakefield, WF2
4 Bedroom House | £550,000
"Contemporary detached house boasting 4 bedrooms. This property features a spacious garden, patio area, off-street parki...
Beechfield, Sandal, Wakefield, WF2
4 Bedroom House | £550,000
"Modern detached four-bedroom house with garden, patio, off-street parking, garage, and gated parking. This property off...
Green Lane, Lofthouse, Wakefield, West Yorkshire, WF3
4 Bedroom House | £550,000
Charming period detached house in a picturesque village setting. This three-bedroom property has a lovely garden, conser...
Jebb Lane, Haigh, Barnsley, South Yorkshire, S75
4 Bedroom House | £595,000
Holroyd Miller have pleasure in offering for sale this stone built detached barn conversion occupying an enviable semi r...
Shaw Fold, Sandal, Wakefield, WF2
5 Bedroom House | £635,000
Charming five -bedroom period semi-detached which is Grade two listed, having a spacious garden, patio area, and off-str...
The Old Woodyard, Stocksmoor Road, Midgley, Wakefield, WF4
4 Bedroom House | £635,000
A fabulous substantially extended four bedroom semi-detached home with large formal gardens with stunning open views on...

Holroyd Miller (Wakefield)
Newstead Road, Wakefield, West Yorkshire, WF1 2DE
How much is your home worth?
Use our short form to request a valuation of your property.
Request a Valuation


