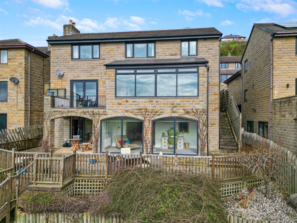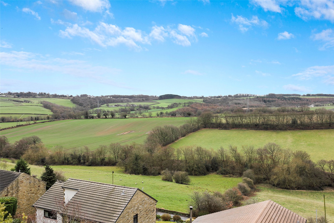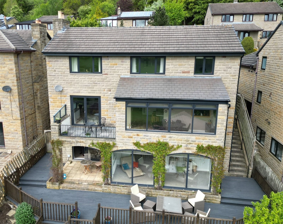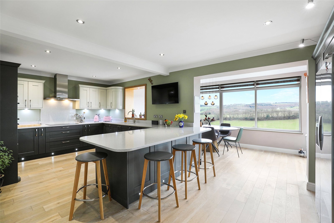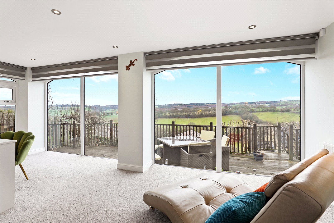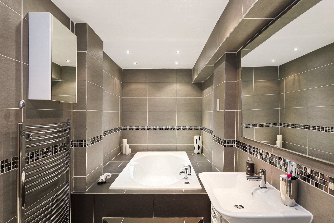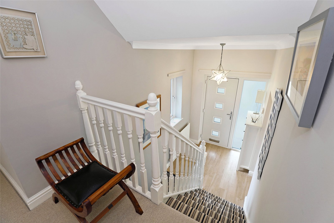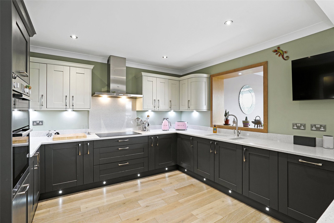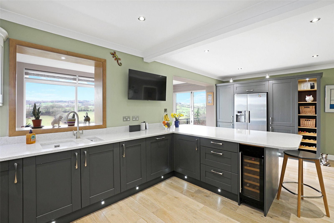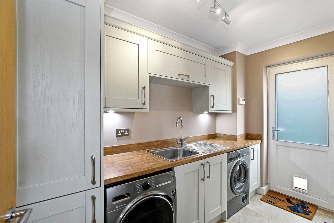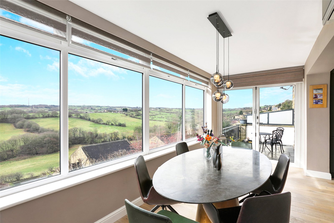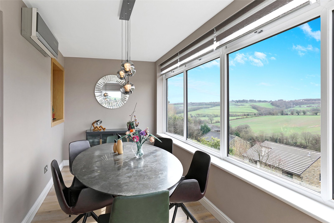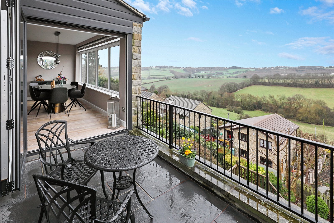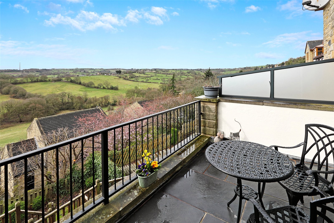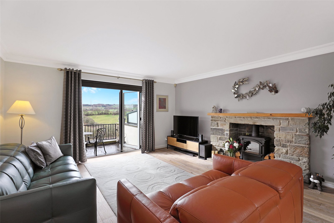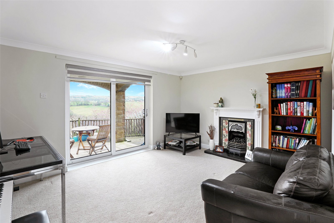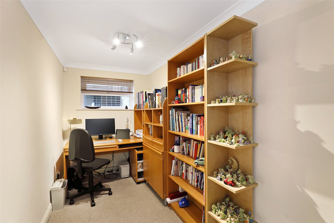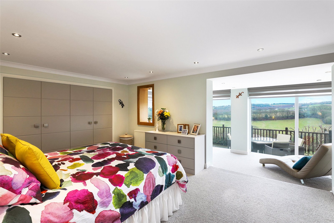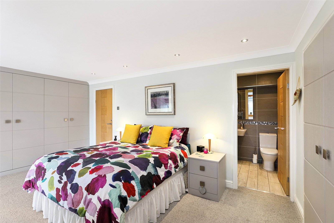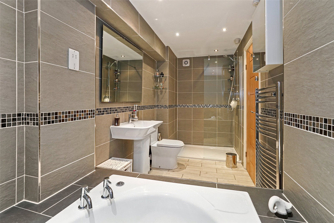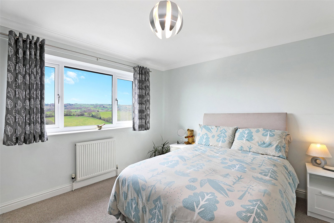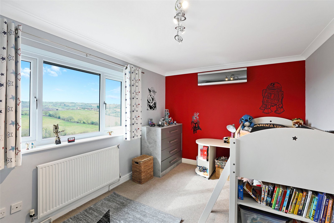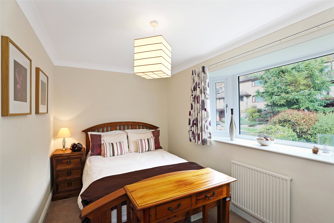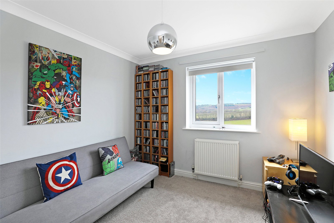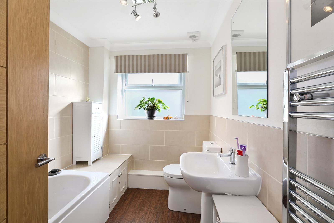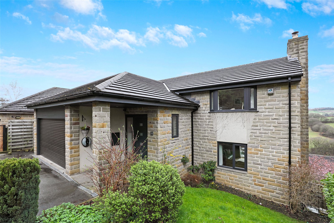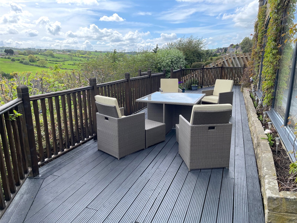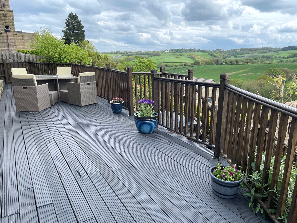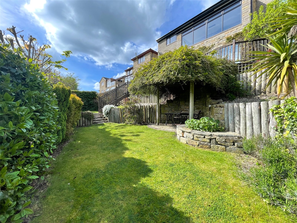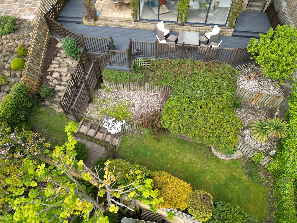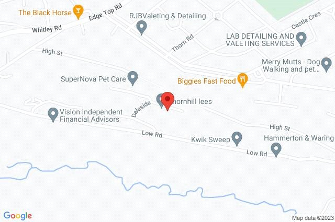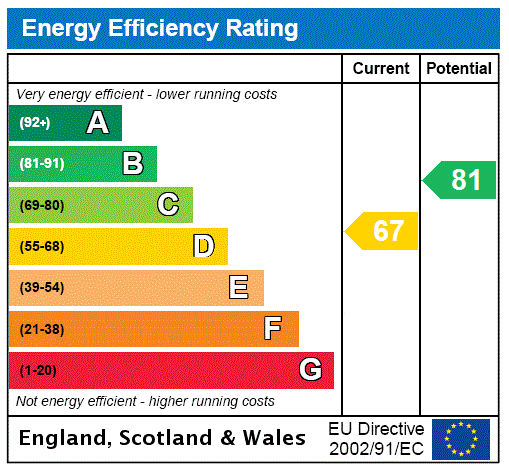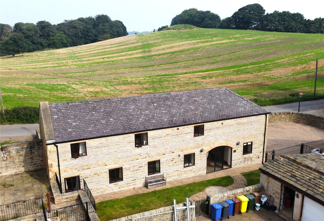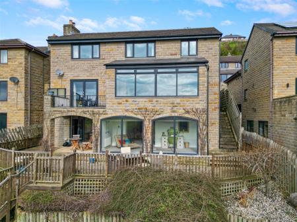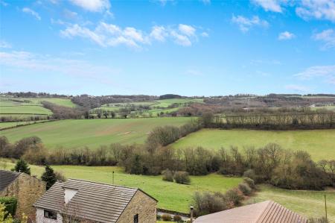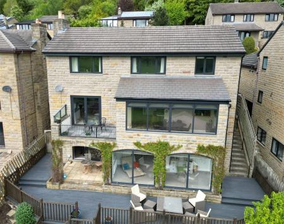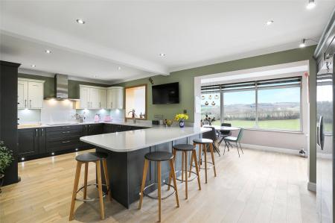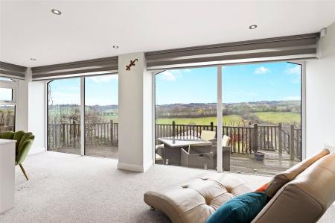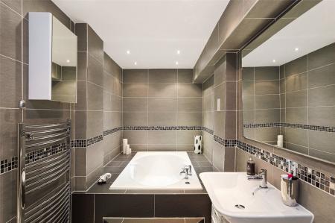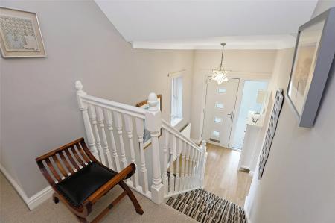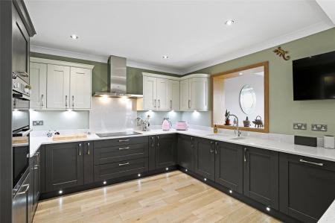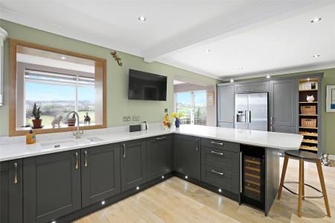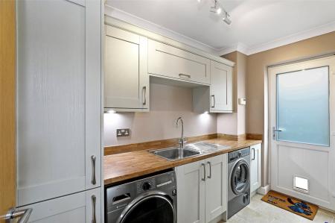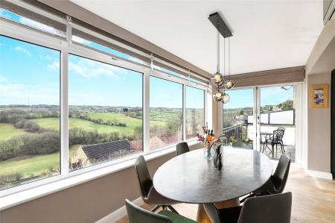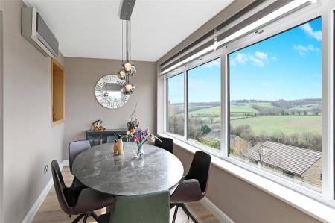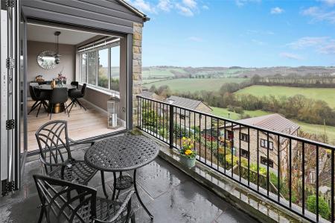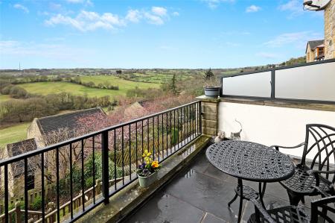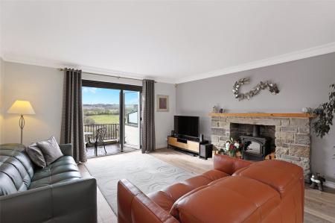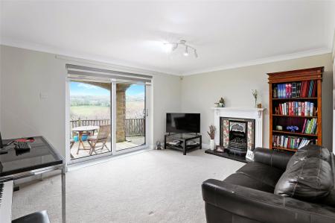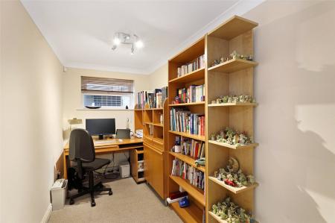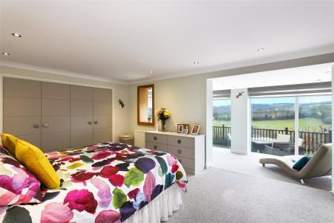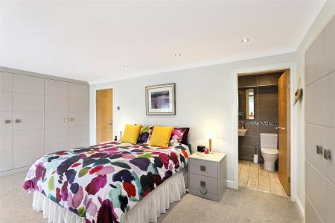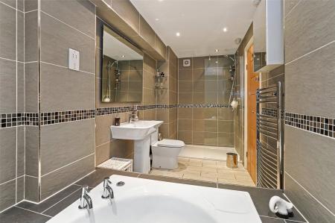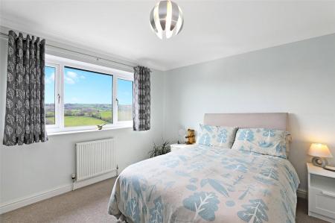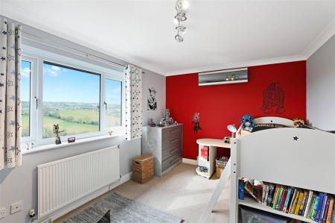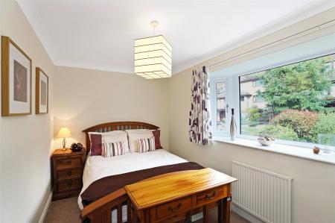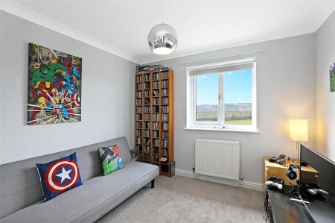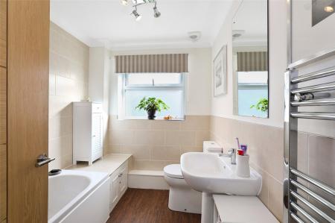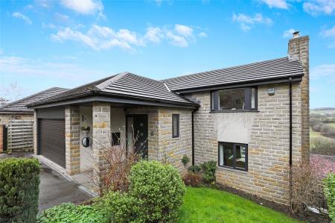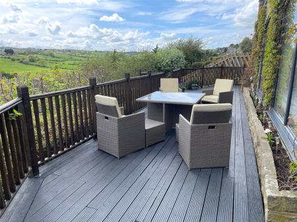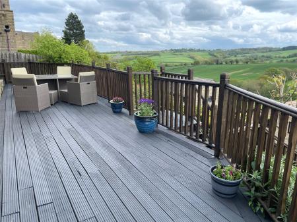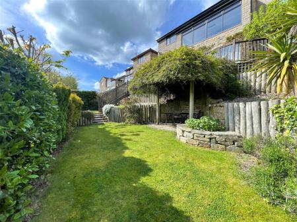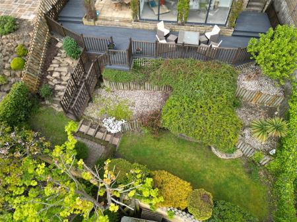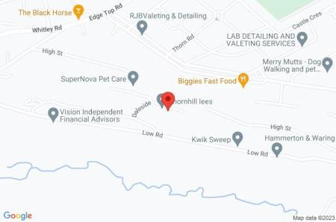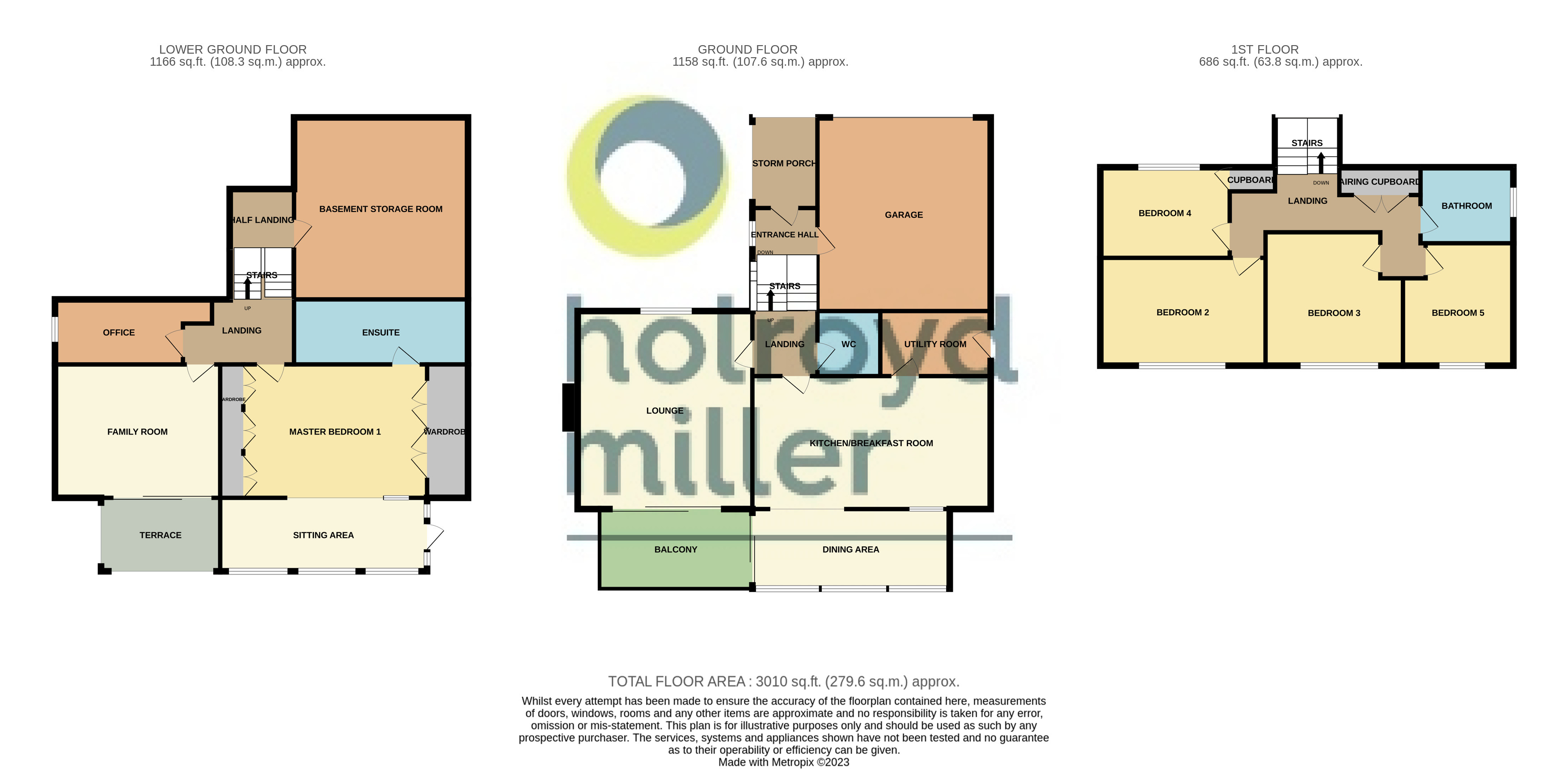5 Bedroom House for sale in West Yorkshire
This well presented detached family home occupying flexible accommodation over three levels. Having an enviable position with panoramic south facing views, only an internal inspection can fully reveal all the accommodation on offer.
Holroyd Miller have pleasure in offering for sale this well presented detached family home occupying flexible accommodation over three levels. Having an enviable position with panoramic south facing views, only an internal inspection can fully reveal all the accommodation on offer which could easily accommodate a multi generation family with both gas fired central heating, selective air conditioning and PVCu double glazing. Comprising: entrance reception hallway with open staircase, lounge with bi-folding doors leading onto the sun terrace and making the most of the views with feature fireplace and log burner, stunning breakfast kitchen superbly appointed with a range of shaker style two toned wall and base units with contrasting quartz worktops extending to breakfast bar with integrated appliances, opening to dining/breakfast room; again having bi-folding doors leading onto the sun terrace adjacent. Utility room off the kitchen. To the lower ground floor is a large basement storage room, home office, family room with patio doors leading onto the rear garden, master bedroom with fitted wardrobes and en-suite shower room, opening to sitting area making most of the views with full height windows. To the first floor four bedrooms, two having fitted wardrobes and house bathroom furnished with modern white suite. Outside; double width driveway provides ample off-street parking and leads to integral double garage. Pathway to the side leads to split-level garden area with extensive decking and patio area and further lawned garden with private seating area. A truly enviable family home located betwixt Wakefield and Dewsbury with easy access to the motorway network for those travelling to either Leeds or Sheffield, yet at the same time offering country living with its numerous walks and cycle paths and stunning countryside views. Viewing Essential.
Ground Floor Entrance Reception Hallway With composite double glazed entrance door, double glazed window, open staircase, single panel radiator.
Cloakroom Having pedestal wash basin, low flush w.c., tiling, double panel radiator.
Lounge 17'9" x 14'10" (5.4m x 4.52m). Having double glazed window to the front and double glazed bi-folding doors leading onto the sun terrace, feature stone fireplace with log-burner and slate hearth, oak flooring, air conditing unit, coving to the ceiling, central heating radiator. A light and airy room.
Kitchen Breakfast Room 11'11" x 22'4" (3.63m x 6.8m). Superbly appointed with a matching range of mix or cream and grey shaker style units with contrasting quartz worktop areas extending to breakfast bar, built-in induction hob with extractor hood, double oven, integrated dishwasher, space for fridge freezer, wine cooler, downlighting to the ceiling, central heating radiator, Opening to..
Dining Area 18'3" x 6'11" (5.56m x 2.1m). With double glazed window and bi-folding doors making the most of the panoramic views with oak flooring opening to the sun-terrace, air conditioning unit.
Utility Room 10' x 5'6" (3.05m x 1.68m). Fitted with a matching range of shaker style fronted wall and base units, contrasting worktop areas, stainless steel sink unit, single drainer, plumbing for automatic washing machine and space for dryer, double glazed rear entrance door, single panel radiator.
Stairs Leads to Lower Ground Floor Hallway With access from half landing to basement storage room.
Basement Storage Room 15' x 13'5" (4.57m x 4.1m). Full height room below the garage with sound proofed walls, lighting and central heating radiators. Offering extensive storage with fitted cupboards and potential for a variety of alternative uses.
Home Office 11'7" (3.52m) plus recess x 5'9" (1.76m). Situated to the side of the property with double glazed window, central heating radiator.
Family Room 11'7" x 14'10" (3.53m x 4.52m). Situated to the rear with sliding double glazed patio doors leading onto the rear garden making the most of the stunning views, feature fire surround with tiled inset and hearth with flame effect fitted gas fire, single panel radiator.
Master Bedroom 16'6" (5.02m) to w/robe fronts x 11'11" (3.62m). Having walk-in wardrobes to one side and matching full wall fitted wardrobes opposite, downlighting to the ceiling, radiator, opening to..
Sitting Area 19'9" x 6'3" (6.02m x 1.9m). With fitted dressing table, air conditioning unit, full height double glazed windows and door leading onto the decking, again making most of the stunning views making this a lovely seating area off the bedroom.
En-Suite Bathroom With Roca with inset bath, pedestal wash basin, low flush w.c., walk-in shower which is fully tiled, vanity mirror, chrome heated towel rail.
First Floor Landing With built-in double airing cupboard, single panel radiator.
Bedroom 4 To Front 11'8" x 7'9" (3.56m x 2.36m). With feature double glazed bay window with built-in cupboard/wardrobe, single panel radiator.
Bedroom 2 To Rear 9'9" (2.96m) x 14'10" (4.53m) maximum. With double glazed window making the most of the views, fitted wardrobes, air conditioning unit, single panel radiator.
House Bathroom Furnished with modern white suite comprising; pedestal wash basin, low flush w.c., panelled bath with shower over, tiled walls, shower screen, chrome heated towel rail, double glazed window.
Bedroom 5 To Rear 9'7" x 11' (2.92m x 3.35m). With double glazed window with open views, double panel radiator.
Bedroom 3 to Rear 11'11" x 12'4" (3.63m x 3.76m). With double glazed window making the most of the views, single panel radiator.
Outside Double width driveway to the front provides off-street parking. Access to integral double garage ( 4.68m x 5.31m) with central heating boiler, automated door, power and light laid on and electric car charging point. Open plan lawed garden to the front with mature trees and shrubs. Pathway to the side leads to rear split-level garden with extensive decking area with steps leading down to a lower lawned garden area retaining a high degree of privacy with paved seating area making most of the views.
Note Of Interest In accordance with the Estate Agency Act we are obliged to declare the property is being sold on behalf of a Partner of Holroyd Miller.
Important Information
- This is a Freehold property.
Property Ref: 980336_HOM230091
Similar Properties
Beechfield, Sandal, Wakefield, WF2
4 Bedroom House | £550,000
"Modern detached four-bedroom house with garden, patio, off-street parking, garage, and gated parking. This property off...
Bradford Road, Wakefield, West Yorkshire, WF1
4 Bedroom House | £550,000
Charming period semi-detached house featuring four bedrooms. boasting a garden, patio, balcony, and off-street parking w...
Green Lane, Lofthouse, Wakefield, West Yorkshire, WF3
4 Bedroom House | £550,000
Charming period detached house in a picturesque village setting. This three-bedroom property has a lovely garden, conser...
Jebb Lane, Haigh, Barnsley, South Yorkshire, S75
4 Bedroom House | £595,000
Holroyd Miller have pleasure in offering for sale this stone built detached barn conversion occupying an enviable semi r...
The Old Woodyard, Stocksmoor Road, Midgley, Wakefield, WF4
4 Bedroom House | £635,000
Charming four bedroom semi-detached house in a picturesque village. Well-maintained with a garden, patio, sun lounge, of...
Netherfield Place, Netherton, Wakefield, West Yorkshire, WF4
5 Bedroom House | £645,000
Stunning Five-bedroom detached house in a village setting. Modern and spacious with a lovely garden, patio, off-street p...

Holroyd Miller (Wakefield)
Newstead Road, Wakefield, West Yorkshire, WF1 2DE
How much is your home worth?
Use our short form to request a valuation of your property.
Request a Valuation
