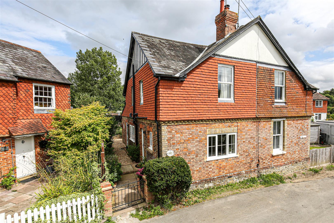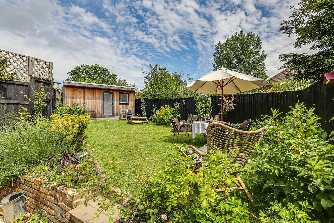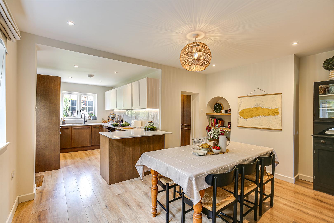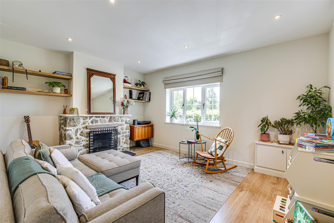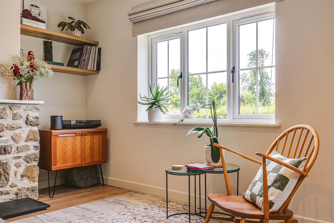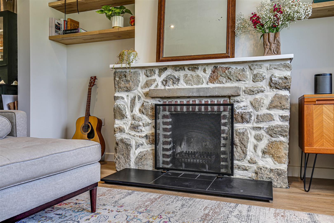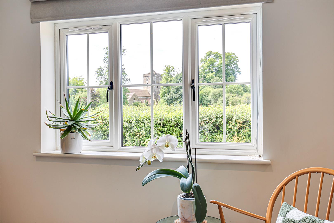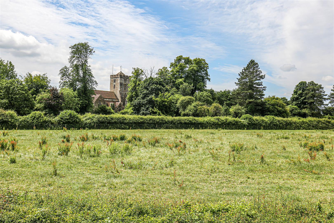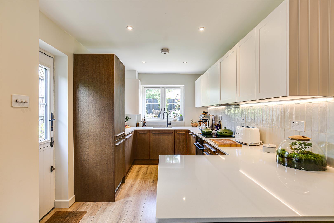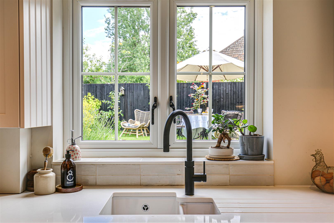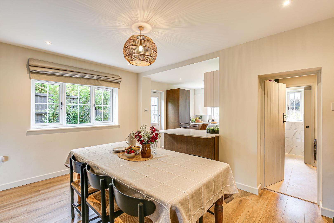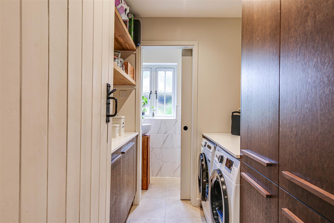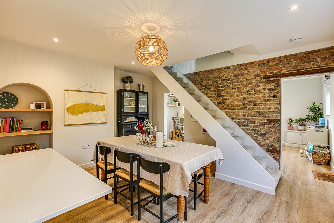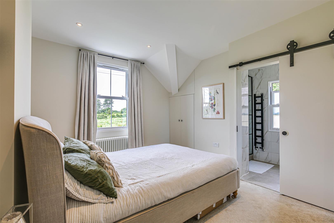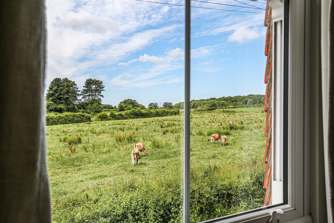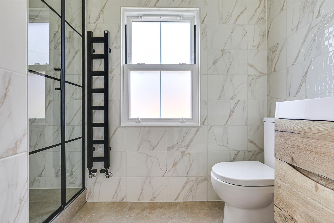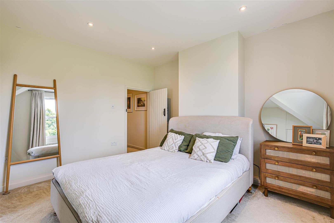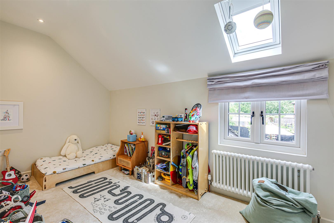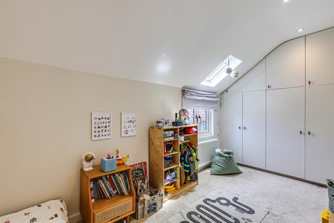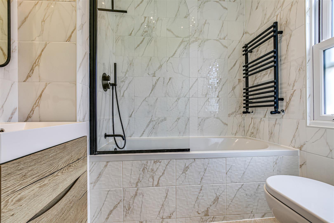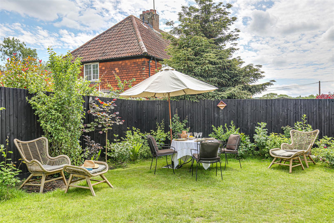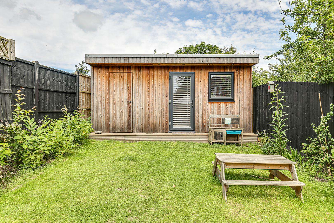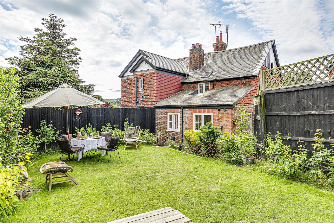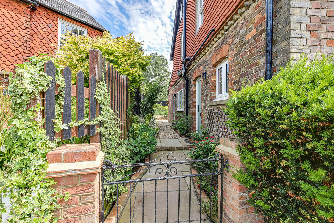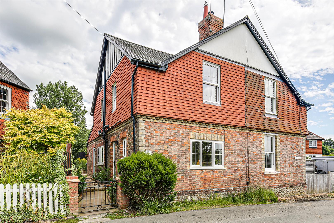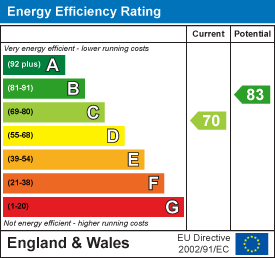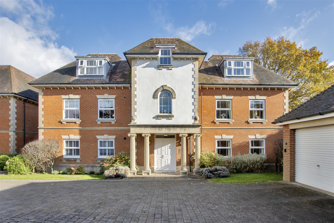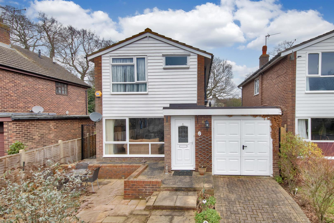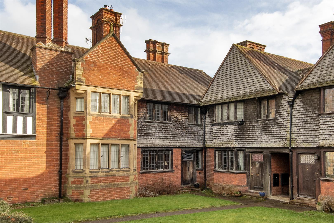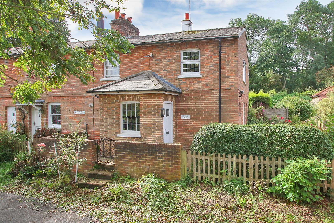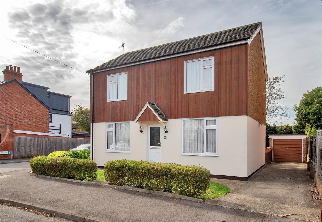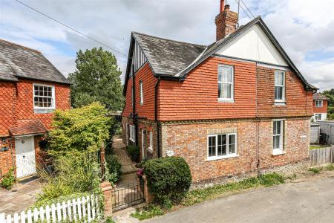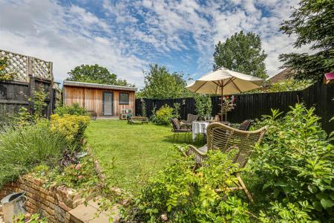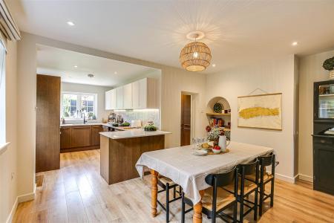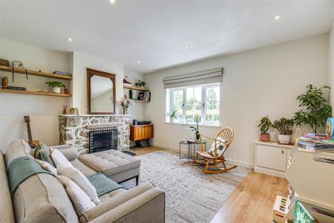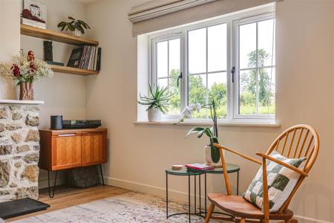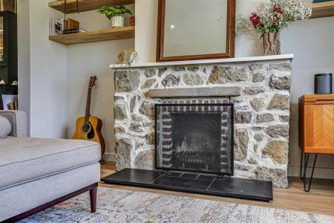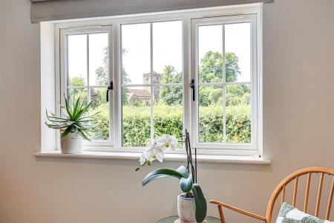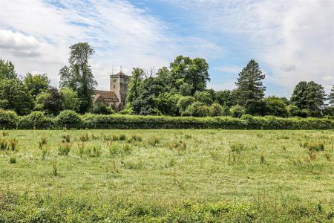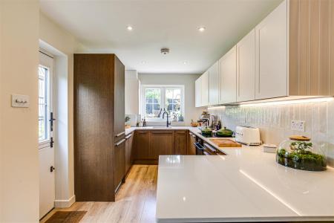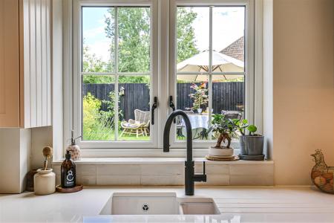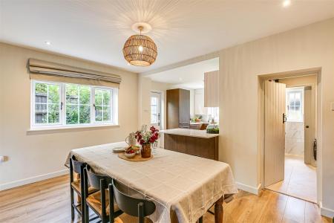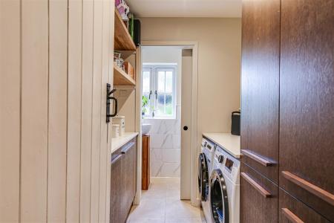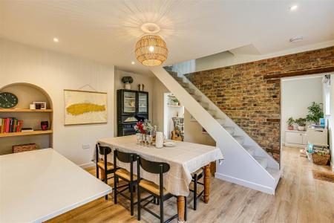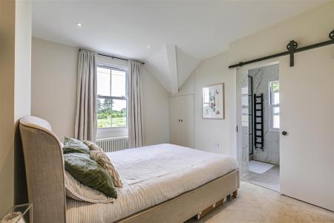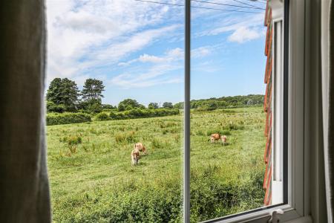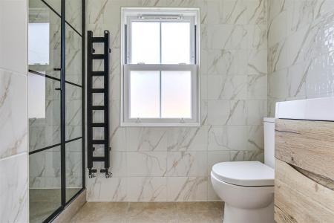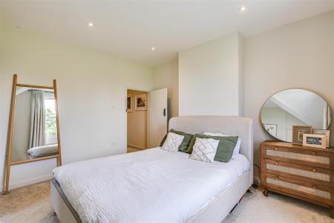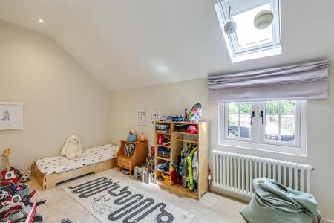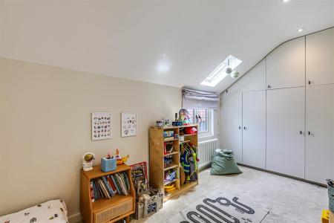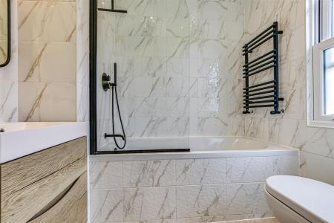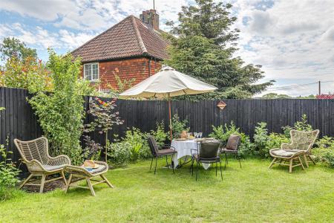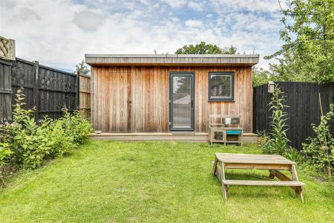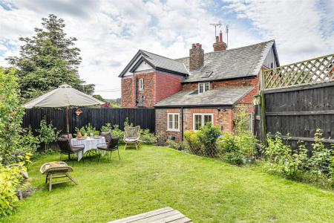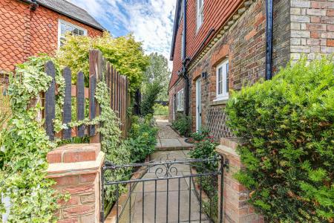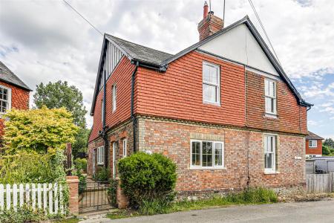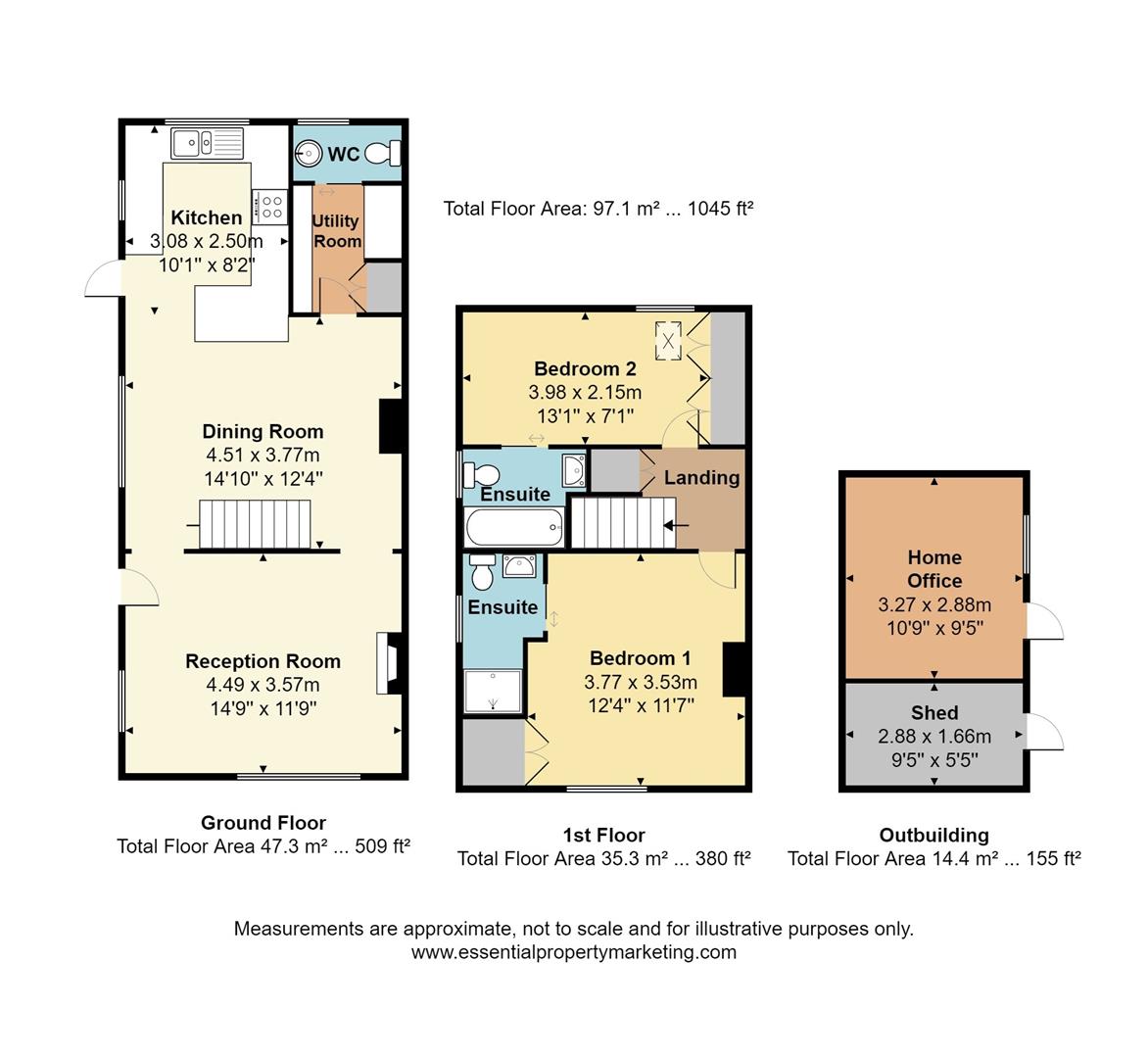- EDGE OF VILLAGE LOCATION
- PERIOD COTTAGE (UNLISTED)
- HIGH SPECIFICATION FINISH
- OPEN PLAN DINING KITCHEN WITH INTEGRATED APPLIANCES
- ATTRACTIVE RURAL OUTLOOK TO THE CHURCH
- DELIGHTFULLY LANDSCAPED GARDEN WITH GARDEN STUDIO/OFFICE
- TWO DOUBLE EN SUITE BEDROOMS
- UTILITY ROOM & GROUND FLOOR CLOAKROOM
- SEVENOAKS STATION - 4.3 MILES
- NO ONWARD CHAIN
2 Bedroom Semi-Detached House for sale in Westerham
OFFERED CHAIN FREE - Immaculately presented throughout, this attractive Victorian cottage offers a seductive blend of period charm and contemporary convenience. Painstakingly renovated by the present owners with both flair and sensitivity to a superb level of specification, the property provides well-proportioned accommodation which is as practical as it is stylish.
Situated in a quiet semi-rural backwater within walking distance of the historic village of Brasted, the property enjoys glorious views over adjacent fields to the charming parish church of St Martin's.
As well as offering all the turn-key benefits of a new home, the pretty, accompanying garden space is also home to a versatile, all-seasons cabin, presently used as a home office whilst also incorporating a useful storage shed.
Unrestricted on-street parking is available directly outside and access to major road networks (M25 junction 5) is just a short drive away.
POINTS OF NOTE:
INTERNALLY -
. Period features to include exposed brickwork, column radiators and thumb latch doors
. Heritage style sash & casement double glazing with co-ordinating stable and front doors
. Cleverly devised, relaxed and informal broken open-plan living space encompassing the respective sitting, dining and kitchen areas, with oak Amtico flooring throughout and a statement, working, open-fireplace with eye-catching stone surround, painted mantle, slate hearth and oak shelved alcoves to either side. Wide tread staircase rising to the first floor
. Smart Magnet 'Soho' kitchen incorporating an array of cupboards and drawers with quartz counters over, undercabinet LED lighting and glazed terracotta tiled splashbacks, to include Le Mans corner cupboards, low-level pull-out larder and a peninsular style breakfast island. Integrated AEG fridge freezer, dishwasher, induction hob, electric multi-functional oven and extractor. Under-mounted 1.5 bowl ceramic sink with multi-functional Quooker tap. USB port sockets and wall cupboard housing a Worcester gas-fired combi boiler. There is a picturesque outlook over the garden and a striking 'porthole' style window to one side provides a dual aspect, flooding the area with an abundance of natural light
. Spacious utility room, similarly fitted with Magnet Soho cabinetry and high level open shelving - providing maximum storage - paired with practical quartz counters. Undercounter space/plumbing for a washing machine and accompanying tumble dryer. Ceramic tiled floor and pocket door revealing a most useful cloakroom fitted with a concealed cistern WC and wooden console with basin/open storage. Stylish wall-mounted tap, tiled splashback and marbled porcelain wall tiling to dado height
. Principal bedroom benefiting from a charming view across fields towards the church, encompassing a deep wardrobe cupboard offering hanging and shelving and sliding barn door to a luxurious shower room with Crittall style enclosure, drench head and hand-held spray. WC and wall-hung vanity with basin and storage drawer. Sleek heated towel ladder, ceramic tiled floor and attractive textured, marbled wall tiling
. Additional double-sized bedroom with a view out over the garden, skylight and a bank of fitted wardrobes to one wall offering comprehensive shelving/hanging. Sliding barn door to a contemporary bathroom comprising a tiled side bath with monsoon and hand-held showers over, hinged glass screen, close-coupled WC, wall hung vanity with basin/drawer storage and heated towel warmer. Stylish wall and floor tiling and inset ceiling spots
. Upper landing area with hatch/drop-down ladder to a large, boarded loft. Built-in floor to ceiling cupboard providing useful additional storage space
EXTERNALLY -
. To the rear is a fully fenced and landscaped garden, where a couple of paved steps connect a crunch gravel terrace with a level lawn surrounded by pretty cottage style flower borders. A fully insulated 'all-seasons' cabin with electric underfloor heating and power is the perfect spot for home working. An adjacent workshop/shed also benefits from a power supply and there are further external power sockets within the garden
. A paved pathway laid to the side of the property, bordered by well-stocked brick-edged beds, links the garden, entrance and stable doors with the road via a wrought iron pedestrian gate
LOCATION:
The charming village of Brasted is set on the A25 between Westerham & Sevenoaks, offering several independent shops. two pubs, a cafe & village store which stocks everyday essentials. More comprehensive shopping facilities can be found at Sevenoaks (approximately 4 miles) and Westerham (approximately 2 miles). The village is surrounded by some of the finest protected greenbelt and AONB countryside in Kent.
SERVICES, INFORMATION & OUTGOINGS:
Mains: electricity, water, gas and drainage
Wet underfloor heating to downstairs
Council Tax Band: D (Sevenoaks)
EPC: C
AGENTS NOTE: Live planning permsission (21/03425/HOUSE) is in place to add a first floor rear extension, reconfiguring the internal accommodation to create a third bedroom
Property Ref: 58845_33569759
Similar Properties
London Road, Southborough, Tunbridge Wells
3 Bedroom Apartment | Guide Price £500,000
GUIDE PRICE: £500,000-£525,000Manor Fields is a small exclusive development by Millwood Homes of just two detached famil...
3 Bedroom Detached House | Guide Price £500,000
GUIDE PRICE: £500,000 - £525,000An attractive detached three bedroom family home situated in a pleasant residential cul-...
2 Bedroom Terraced House | Guide Price £500,000
This charming Grade II listed mid-terrace Tudor style two bedroom cottage is situated in an attractive square in the cen...
2 Bedroom End of Terrace House | Guide Price £535,000
Attractive extended end of terrace Victorian cottage occupying a delightful rural location within the High Weald Area of...
3 Bedroom End of Terrace House | Guide Price £535,000
This modern end-of-terrace house, built by Bellway Homes in 2016, is positioned at the head of a quiet close within the...
Hilden Park Road, Hildenborough
4 Bedroom Detached House | Guide Price £560,000
An individual detached four bedroom home situated in this popular residential area, within walking distance of local ame...

James Millard Independent Estate Agents (Hildenborough)
178 Tonbridge Road, Hildenborough, Kent, TN11 9HP
How much is your home worth?
Use our short form to request a valuation of your property.
Request a Valuation
