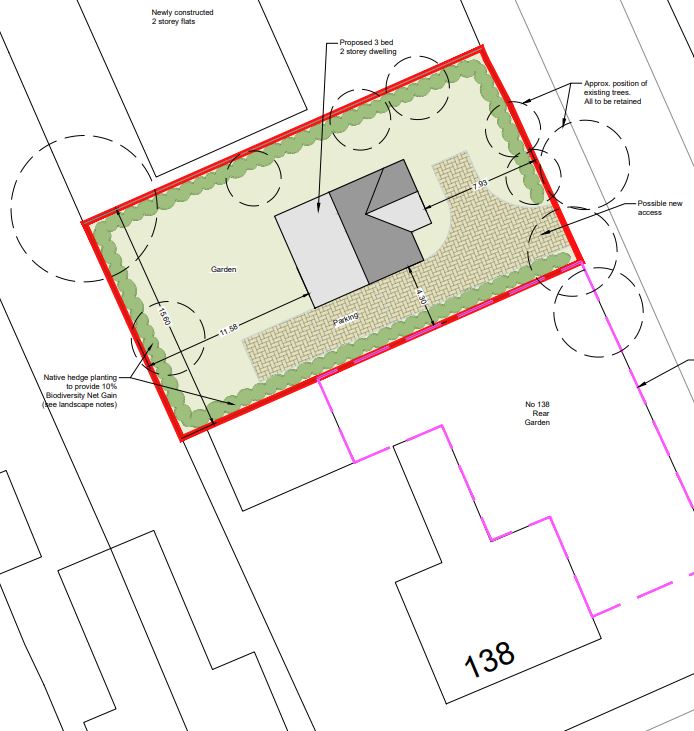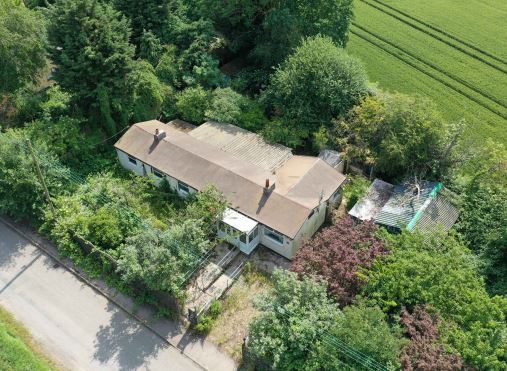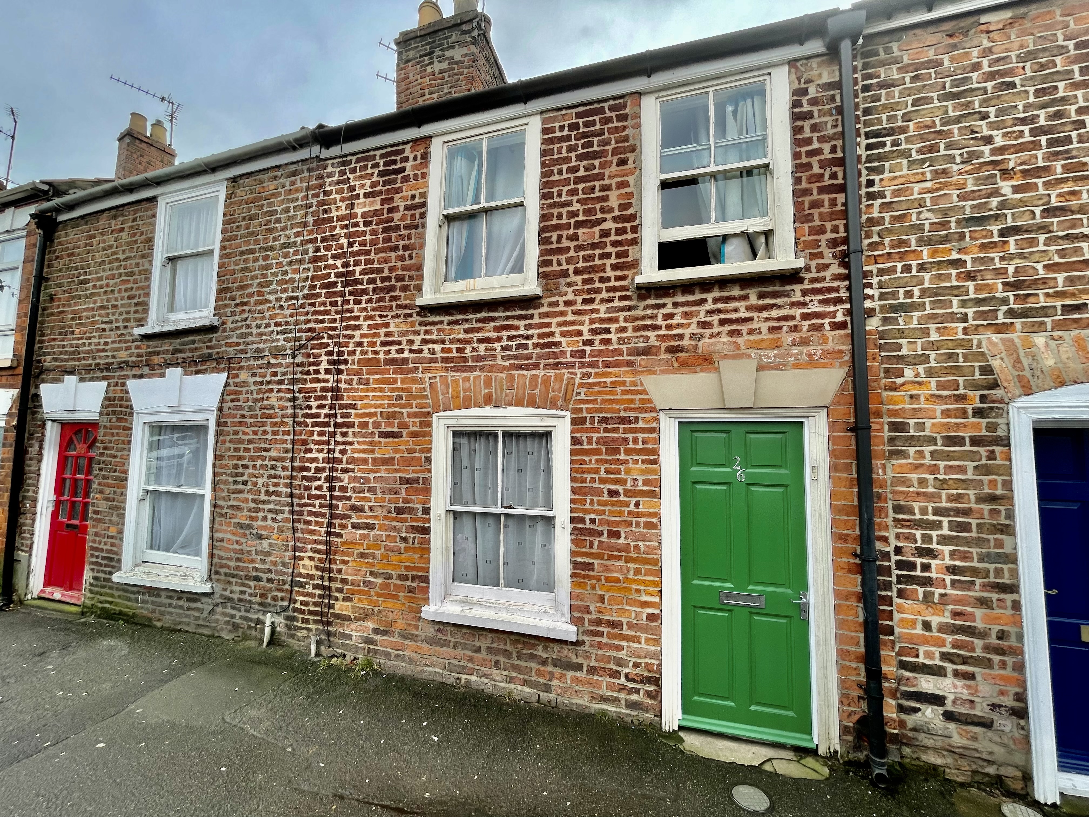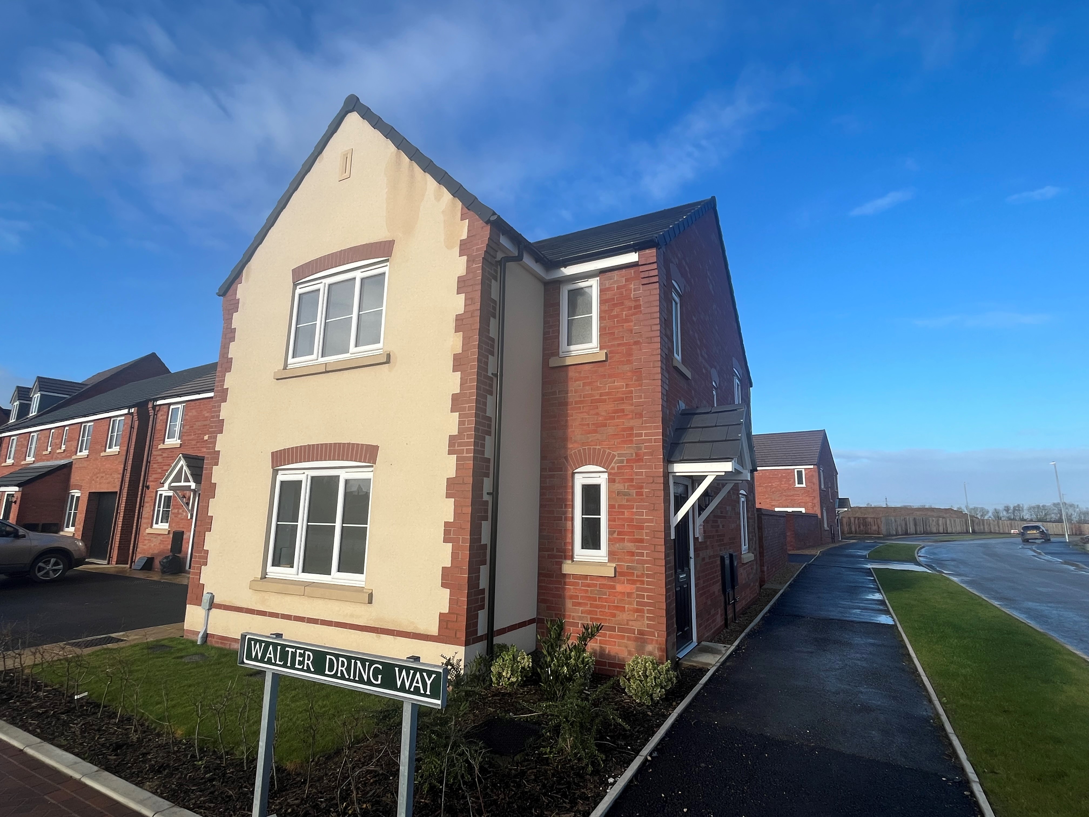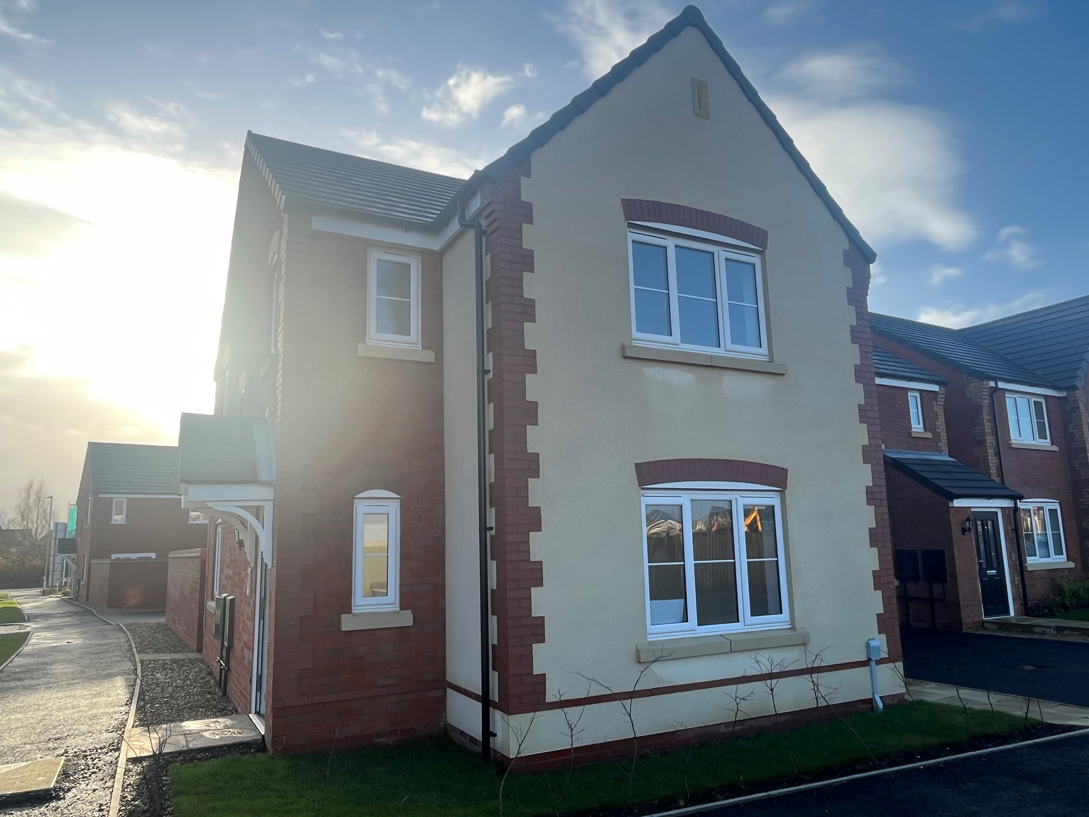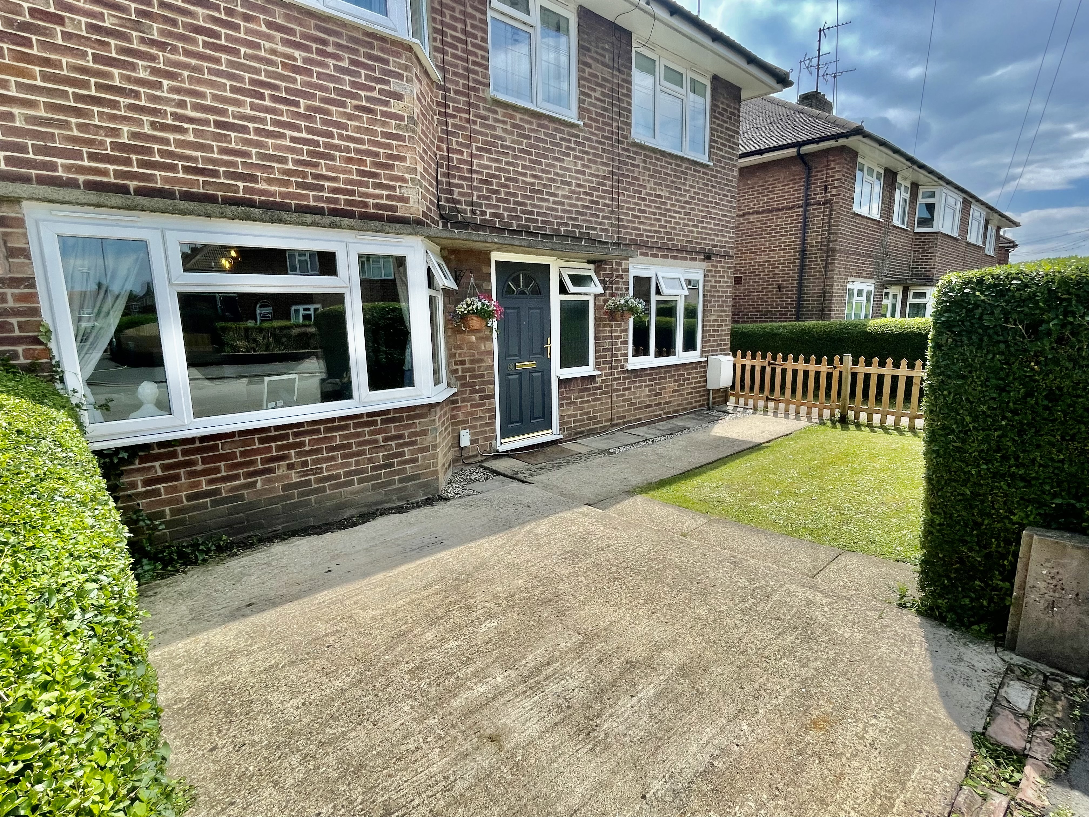- Two Building Plots with Outline Planning Consent
- Popular Village Location
- Plot 1 - 0.17 Acres
- Plot 2 - 0.16 Acres
- Planning Consent for a 3 bedroom bungalow with parking
Not Specified for sale in Weston
LOCATION The plots are situated on High Road, Weston which is a short distance to local amenities including a shop, Public House/Restaurant, Garden Centre, Primary School, Village Hall and Church. Weston is approximately 4.0 miles from the town of Spalding and 4.3 miles from the town of Holbeach. Both of these, provide more extensive town facilities, services and Schools. Spalding and Holbeach also provide good road access to Peterborough via the A16 with onward fast train journeys available to London King's Cross (within 50 Minutes). Boston is also accessed via the A16 providing a range of amenities and services.
DESCRIPTION Plot 1 extends to approximately 0.06 Hectares (0.17 Acres) and is shown edged red (for identification purposes only and not to scale). GUIDE PRICE £125,000.
Plot 2 extends to approximately 0.06 Hectares (0.16 Acres) or thereabouts shown edged blue on the plan (for identification purposes only and not to scale). GUIDE PRICE £125,000
The plots are accessed directly off High Road, Weston.
TENURE Freehold with vacant possession upon completion.
SERVICES It is believed that mains electricity, gas, water, and foul drainage are available in the area. However, neither the Vendor nor the Agents make any guarantees as to the availability of services and interested parties must make their own enquiries direct with the service providers concerned as to the availability, practicality, and cost of providing all necessary services to the plot/s as required. We are informed that the drain situated to the south of the Land is maintained by the South Holland Internal Drainage Board and Permission has been consented to implement a culvert to cross the drain. However, the drain is not to be filled in entirety. Interested parties must make their own enquiries regarding this direct to South Holland Internal Drainage Board.
PLANNING CONSIDERATIONS Outline Planning Consent was granted by South Holland District Council (Ref: H22-1070-23) dated 8th February 2024 for the development of the plots. The plans included in the Outline Planning Consent show both plots being developed into three-bedroom bungalows with parking. It will be the proposed purchaser's responsibility to submit a Full Planning Application/ Reserved Matters Consent within the required timeframe. It will be the responsibility of any interested Parties to investigate the conditions, timescales and requirements associated with the development of the Plot/s. Further details are available from the Vendor's Agent.
A copy of the formal Planning Consent is available from the Council's website: www.sholland.gov.uk or from the Agent's Spalding Office. Included in these Particulars is a copy of the plan determined on the Planning Application which shows the indicative layout for the Outline Planning Consent Application. Any queries in respect of planning matters should be addressed direct to the Planning Department at South Holland District Council - CALL: 01775 761161
https://planning.sholland.gov.uk/OcellaWeb/planningDetails?reference=H22-1070-23&from=planningSearch
MEASUREMENTS The information on the Outline Planning Consent Plans states the proposed Site areas to be as follows:
Plot 1 – 23m x 30m (approx.) – Extending to 0.068 Hectares (0.17 Acres) or thereabouts – EDGED RED
Plot 2 – 21m X 30m (approx.) – Extending to 0.064 Hectares (0.16 Acres) or thereabouts – EDGED BLUE
Interested parties must verify any necessary details including the site measurements prior to any commitment to purchase.
INFORMATION PACK Details of the following documents are available upon request: CALL – 01775 766766 Option 4.
EMAIL – or richardstart@longstaff.com or alicehunns@longstaff.com
• Plans associated with the Planning Application
The Land will be sold subject to and offered with the benefit of all existing rights, including rights of way, whether public or private, light, support, drainage, water, electricity and other rights, easements, quasi-easements, and all wayleaves, whether referred to specifically in these Particular's or not. It is the potential purchaser's responsibility to investigate the availability of the above, this will be at the cost of the potential purchaser. Any payments for wayleaves, rights of way, easements and disturbance offered to and/or agreed by the seller prior to the completion of the sale of the land are to be retained by the sellers in totality.
METHOD OF SALE: The land is offered for sale by Private Treaty. The Vendor reserves the right to conclude the sale by 'Best and Final' offers
or by private auction. Interested parties who may wish to discuss any aspect of this should contact the Vendor's Agent –
Richard Start or Alice Hunns on 01775 766 766 Option 4.
VIEWING The property can be viewed in normal daylight hours having a copy of these Particulars to hand.
NB: The site is uneven in part with differing ground levels and parties view the site at their own risk. Neither the Vendors nor the Agents accept any liability for any damage to persons or property by virtue of viewing the site.
Property Ref: 58325_101505015071
Similar Properties
Rear of 138 Winsover Road, Spalding, PE11 1HQ
Land | Guide Price £125,000
• Situated at the rear of “Boston House”, with access to come off Hereward Road• Plot Area Approximately 460m². Frontage...
Beck Bank, Quadring Fen, PE11 4QY
2 Bedroom Land | Guide Price £125,000
• Existing Bungalow Structure of ‘Non-Traditional Construction’ ( In very poor condition)• Planning Consent for replacem...
2 Bedroom Terraced House | £125,000
Two bedroom mid terraced cottage situated in a town centre location. Accommodation comprising lounge, kitchen, 2 double...
3 Bedroom Detached House | Shared Ownership £128,500
Brand new 3 bedroom detached house with open plan kitchen/dining room, utility room, cloakroom and sitting room. Master...
3 Bedroom Detached House | Shared Ownership £128,500
Brand new 3 bedroom detached house with open plan kitchen/dining room, utility room, cloakroom and sitting room. Master...
2 Bedroom Ground Floor Flat | £129,995
Well presented 2 bedroom ground floor flat with private rear garden and off-road parking. Accommodation comprising entra...

Longstaff (Spalding)
5 New Road, Spalding, Lincolnshire, PE11 1BS
How much is your home worth?
Use our short form to request a valuation of your property.
Request a Valuation
