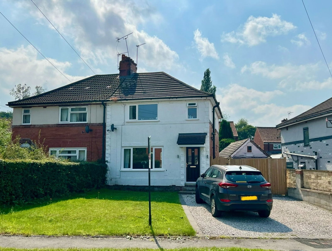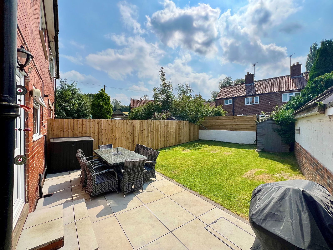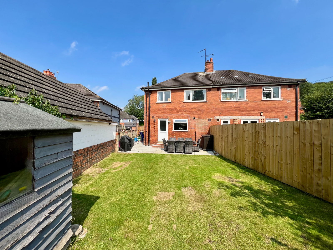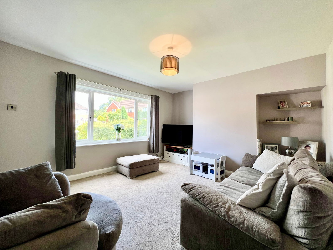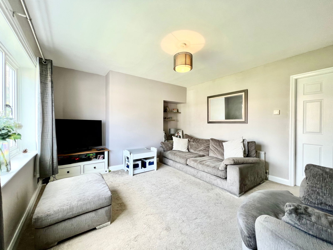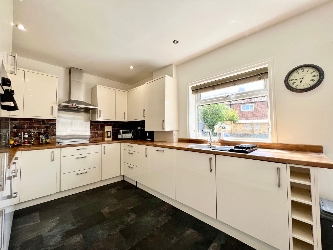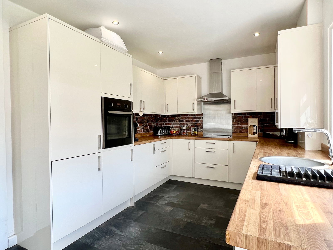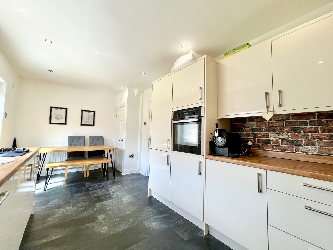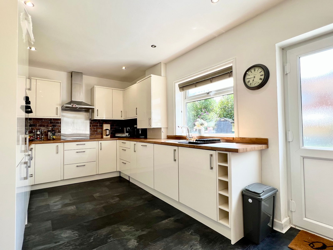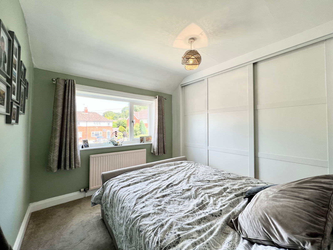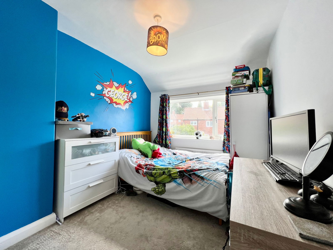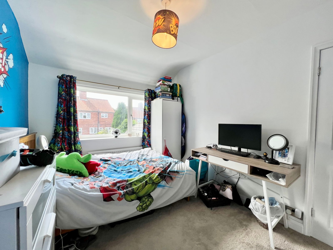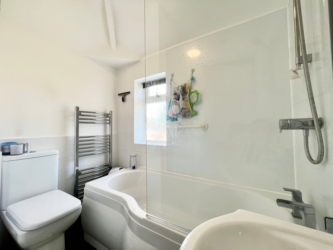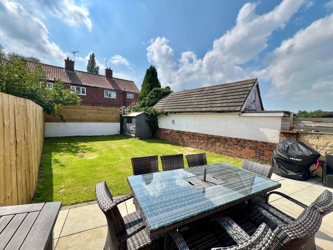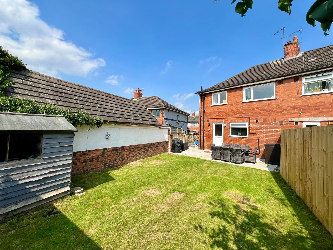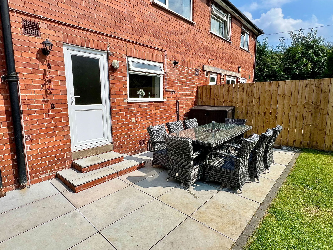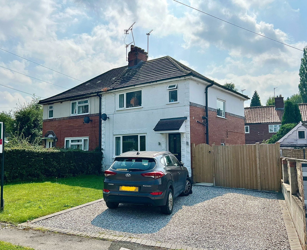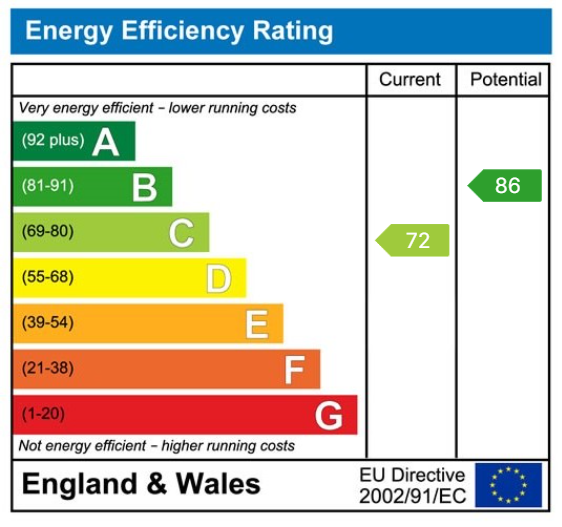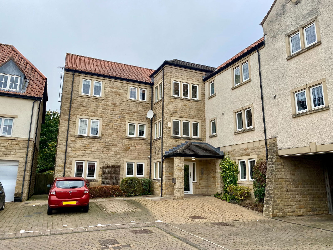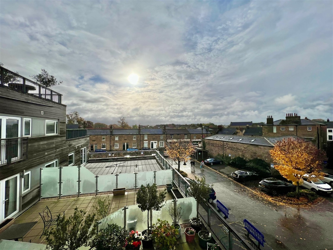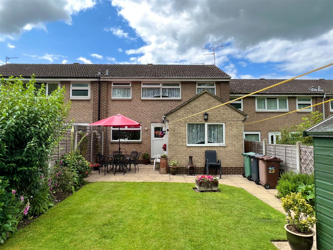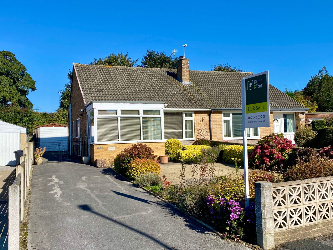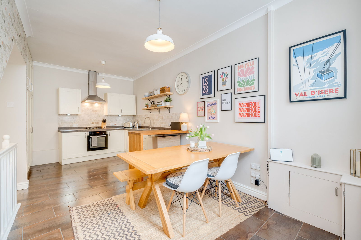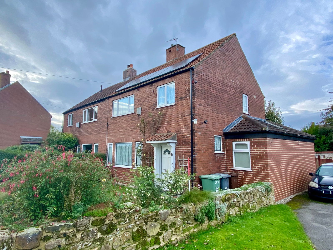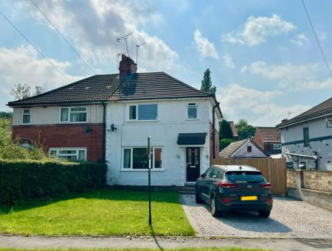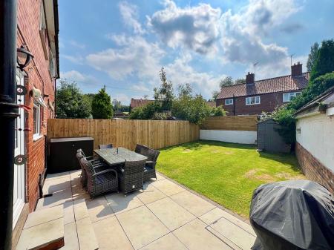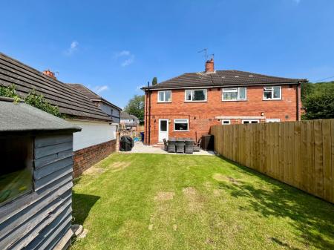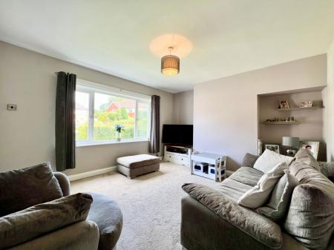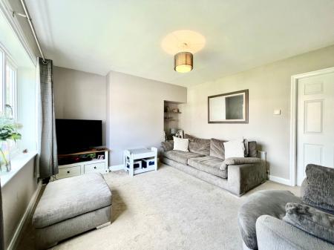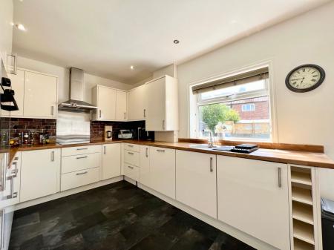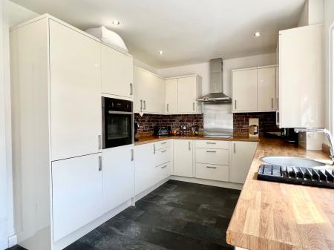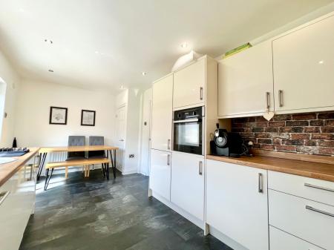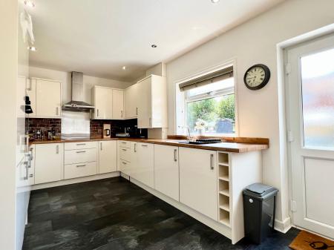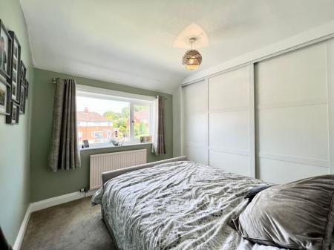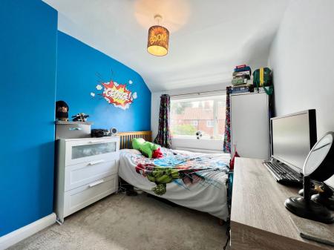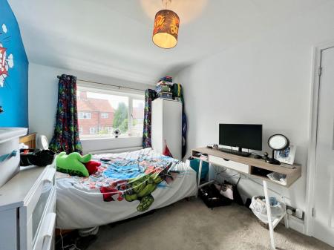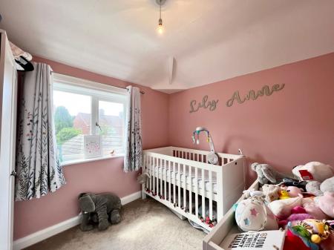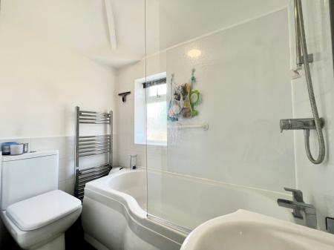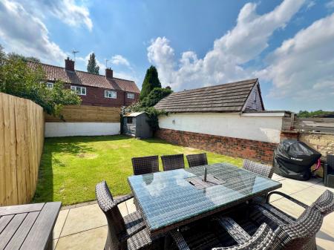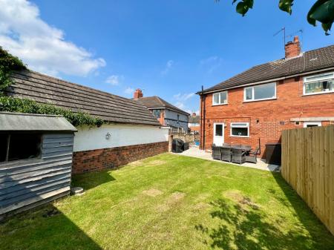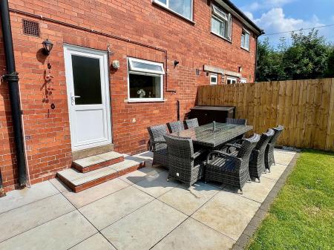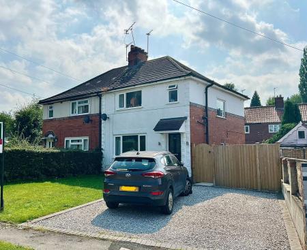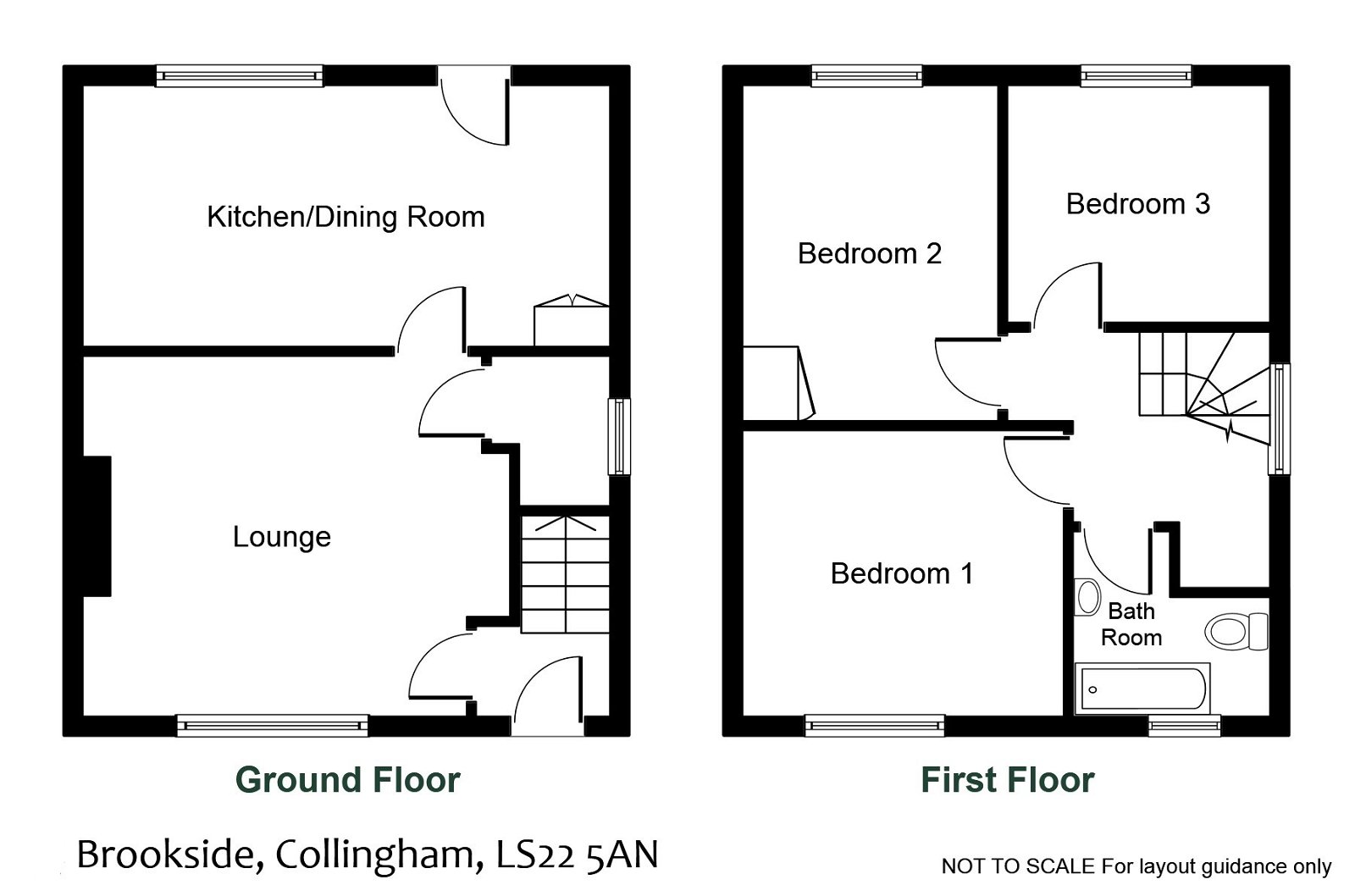- Three bedroom semi-detached family home
- Fitted kitchen with integrated appliances and space for breakfast table and chairs
- Attractive white bathroom suite
- Lawned gardens to front and rear
- Attractive patio area ideal for outdoor entertainment
- Early viewing advised to avoid disappointment
3 Bedroom Semi-Detached House for sale in Wetherby
An exciting opportunity to acquire this well presented and tastefully decorated three bedroom semi-detached house, situated in the heart of the ever popular and sought after village of Collingham. Within walking distance of village amenities and excellent primary school.
COLLINGHAM
Collingham is a much sought after West Yorkshire village some 3 miles from the Market Town of Wetherby and approx 1 mile from the A.1. Well served by a range of shops, primary school and sporting facilities including Cricket and Squash Club, Swimming Pool and Golf Course nearby. Leeds City Centre, Harrogate and York are all within easy car commuting distance with major road networks close by.
DIRECTIONS
From Wetherby proceeding towards Leeds along the A58 passing through the pelican crossing, take the second left turning into Brookside and the property is identified on the right hand side by a Renton & Parr for sale board.
THE PROPERTY
The property occupies a larger than average plot with generous sized front gardens to front and rear along with "crunch gravel" driveway providing off street parking for several vehicles.
The accommodation which benefits from double glazed UPVC windows and newly fitted front and rear door in further detail giving approximate room dimensions comprises :-
GROUND FLOOR
ENTRANCE HALL
Access gained via composite door, turned staircase to first floor with double glazed UPVC window to side elevation.
LOUNGE
15' x 12' 5" (4.57m x 3.78m) overall
A lovely light room with large double glazed UPVC window to front aspect, double radiator, T.V. aerial, display recess, useful understairs storage cupboard with double glazed UPVC window to side aspect.
BREAKFAST KITCHEN
18' 6" x 9' (5.64m x 2.74m)
Fitted with a range of cream gloss wall and base units, cupboards and drawers, oak effect laminate work surfaces with matching up-stand, inset stainless steel sink unit with mixer tap, integrated appliances including fridge, freezer, electric oven along with hob and extractor hood above, integrated dishwasher and automatic washing machine. Cupboard housing wall mounted Worcester Bosch combi-boiler, inset LED ceiling spotlights, double glazed UPVC window to rear enjoying a pleasant outlook over a newly laid patio and lawned garden beyond, UPVC door to rear. Tile effect vinyl floor covering, ample space for breakfast table and chairs, double radiator, useful cupboard.
FIRST FLOOR
BEDROOM ONE
11' 3" x 10' (3.43m x 3.05m)
With double glazed UPVC window to front aspect, single radiator beneath, attractive original feature fireplace. Fitted wardrobe the length of one wall.
BEDROOM TWO
11' 10" x 8' 10" (3.61m x 2.69m)
With double glazed UPVC window to rear aspect, single radiator beneath, cupboards with shelving.
BEDROOM THREE
9' 6" x 8' 3" (2.9m x 2.51m)
With double glazed UPVC window to rear aspect, single radiator.
HOUSE BATHROOM
Fitted with a modern white suite comprising low flush w.c., shaped bath with wall mounted thermostatically controlled Mira shower above with fitted shower screen, vanity wash basin with cupboard beneath, chrome ladder effect heated towel rail, part tiled walls, vinyl floor covering, extractor fan, ceiling light, double glazed UPVC window to front aspect.
TO THE OUTSIDE
Located towards the top of the cul-de-sac the property enjoys a generous front lawned garden with fenced perimeter. Gravel driveway provides off road parking for several vehicles. Timber fence and handgate provides access to side of property and rear garden which is laid mainly to lawn with fence and walled perimeter, useful garden shed, outside water tap. Attractive and recently laid sandstone patio providing the ideal area for outdoor entertaining or 'al-fresco' dining whilst enjoying this south westerly facing rear garden,
COUNCIL TAX
Band C (from internet enquiry).
Important information
This is a Freehold property.
Property Ref: 845_634507
Similar Properties
Wetherby, Micklethwaite Grove, LS22
2 Bedroom Apartment | £270,000
A light and spacious two bedroom second floor apartment available situated within minutes walking distance of the town c...
Wetherby, Victoria Court, LS22
2 Bedroom Flat | £265,000
A well presented two bedroom second floor apartment situated in the centre of Wetherby, ideally located for an excellent...
3 Bedroom Terraced House | Offers Over £250,000
A well-presented three bedroom terraced property, extended to the rear and occupying an excellent and sought after locat...
2 Bedroom Semi-Detached Bungalow | £279,950
A two bedroom semi-detached bungalow ideally situated within easy level walking distance of local shops and excellent to...
3 Bedroom Terraced House | £280,000
Internal inspection is essential to fully appreciate this delightful three bedroom stone fronted character cottage, havi...
Thorner, Kirkfield Crescent, LS14
3 Bedroom Semi-Detached House | £280,000
An extended three bedroom semi detached house with generous sized gardens, garage and enjoying a popular village locatio...
How much is your home worth?
Use our short form to request a valuation of your property.
Request a Valuation

