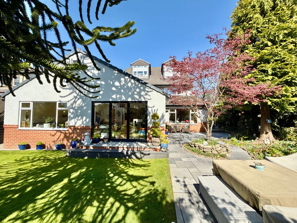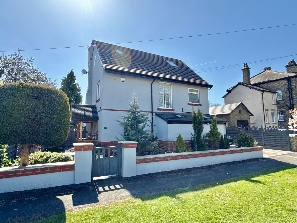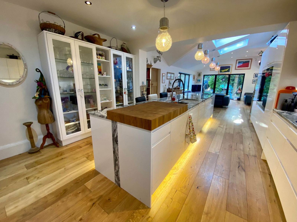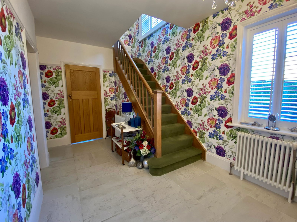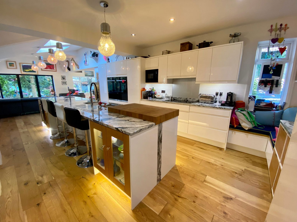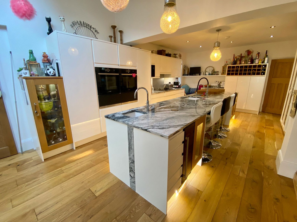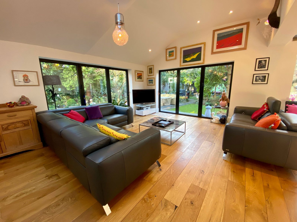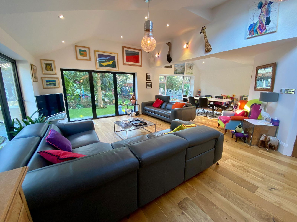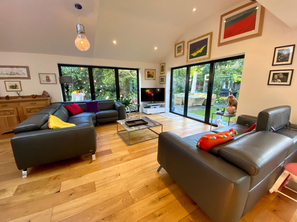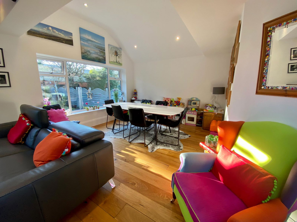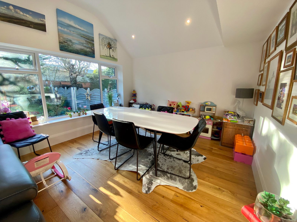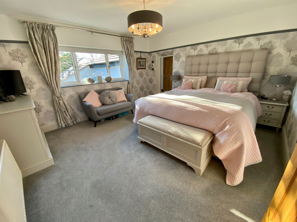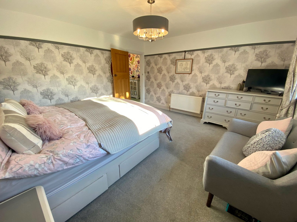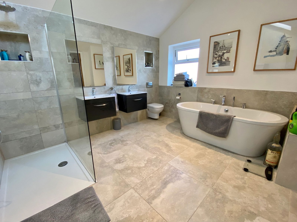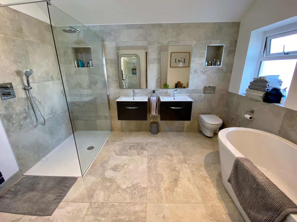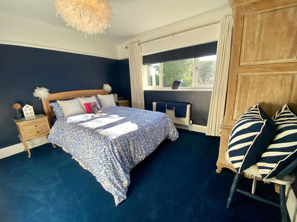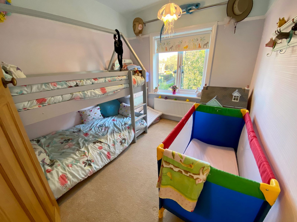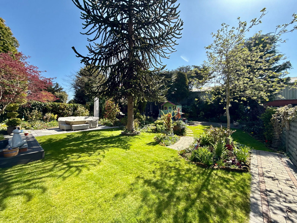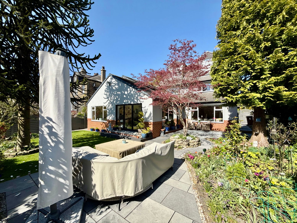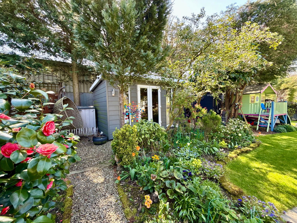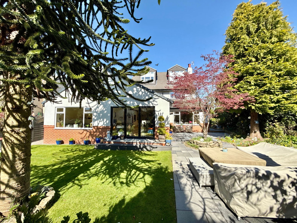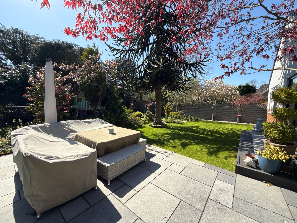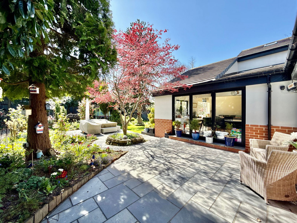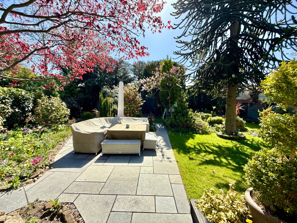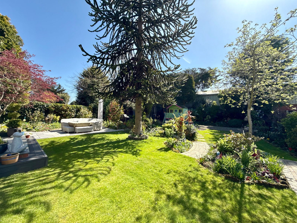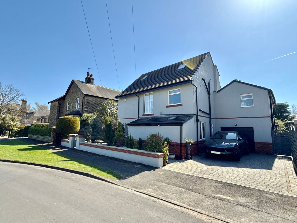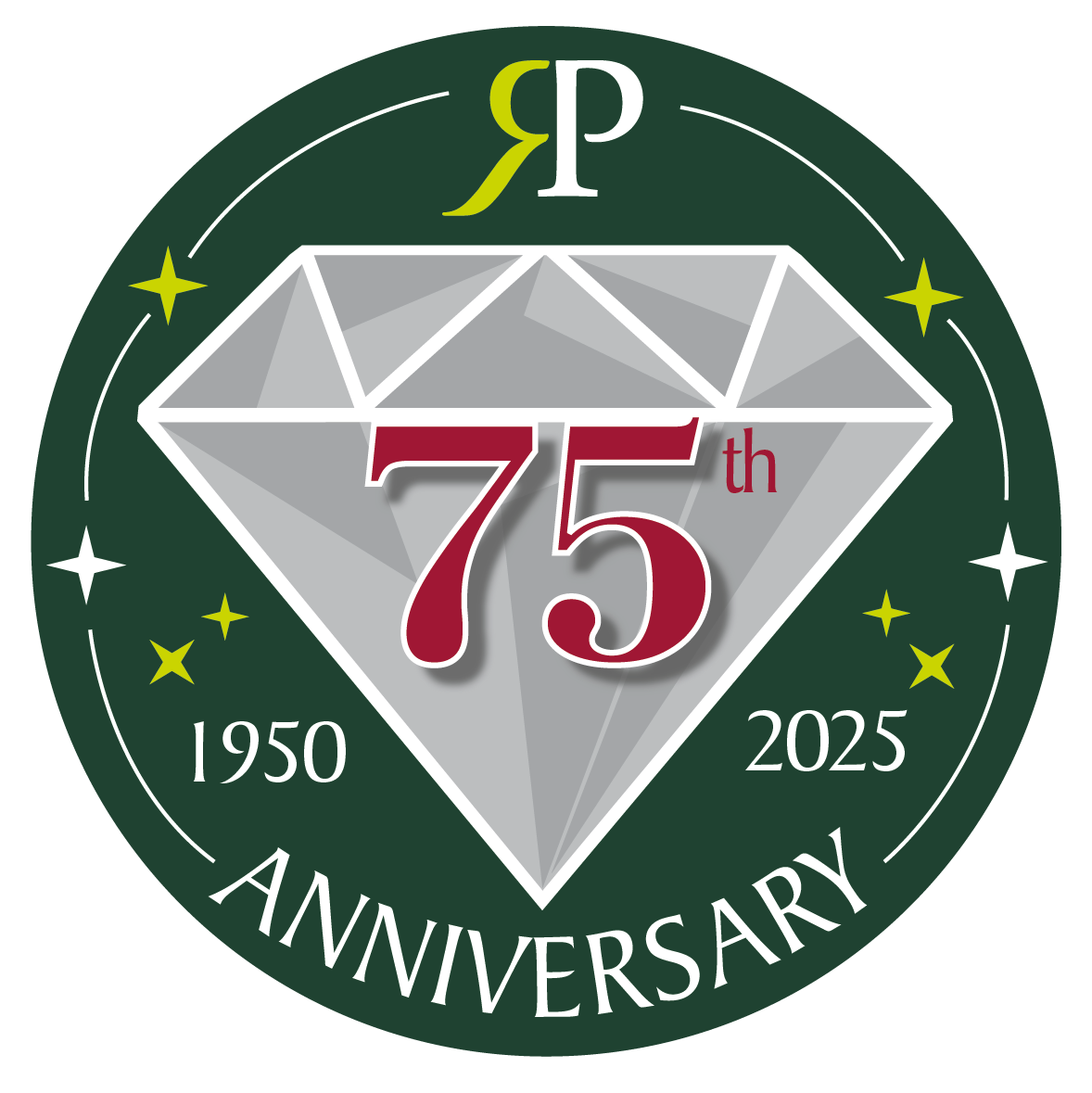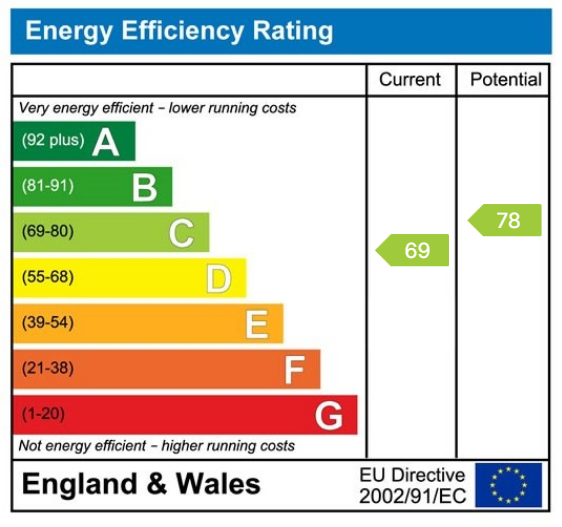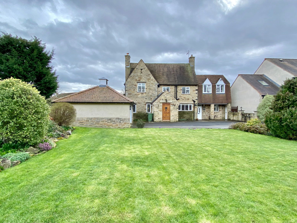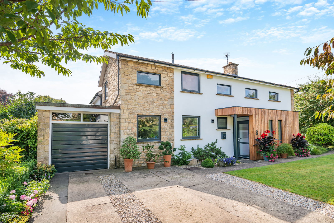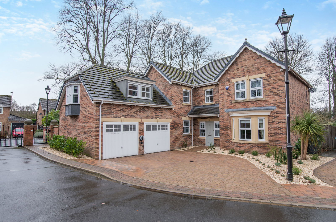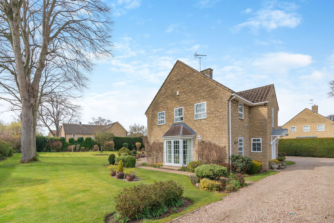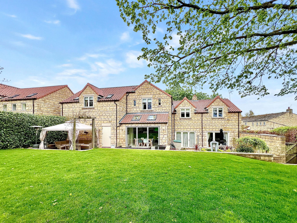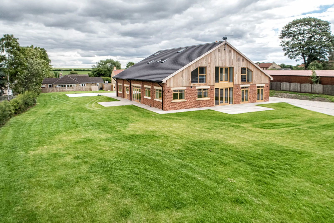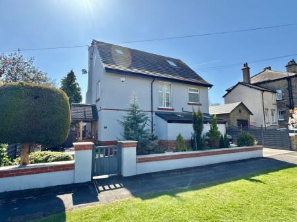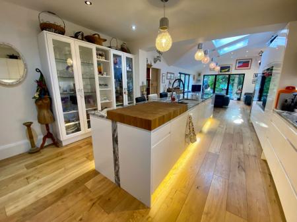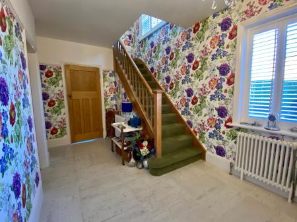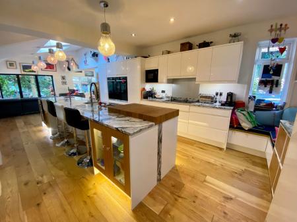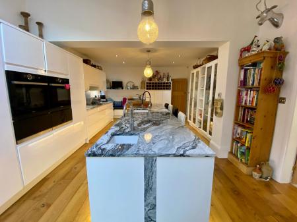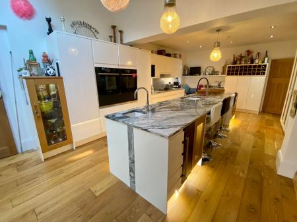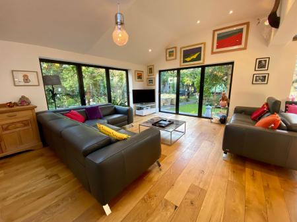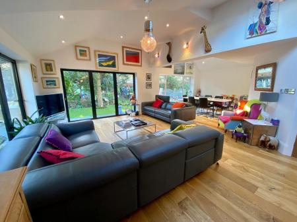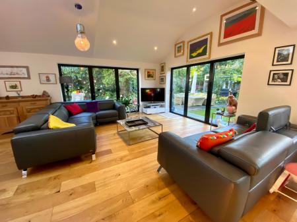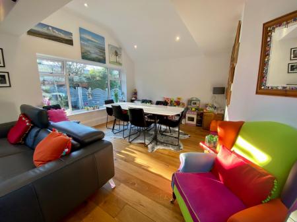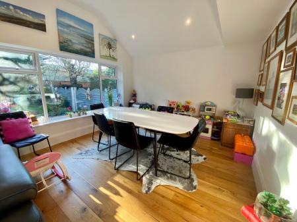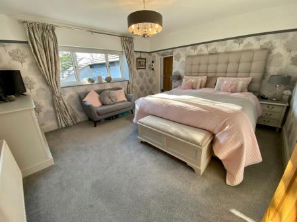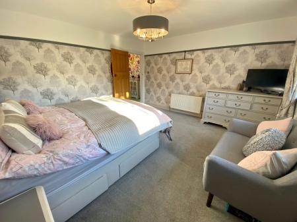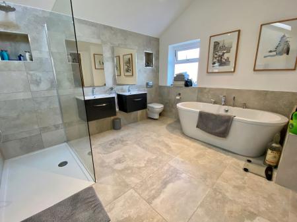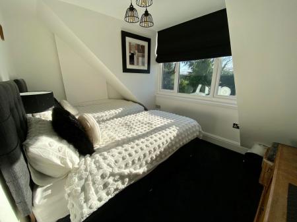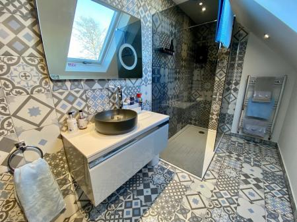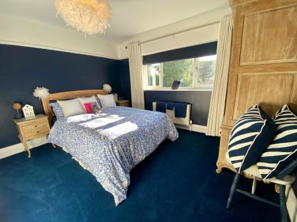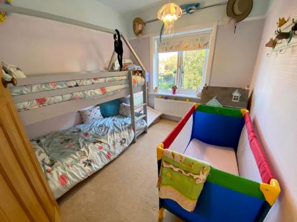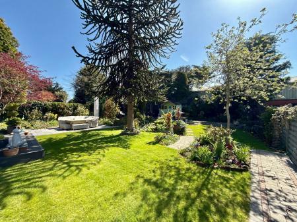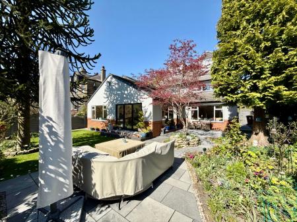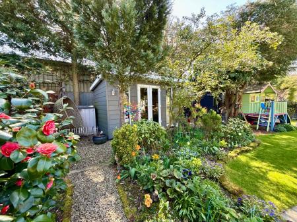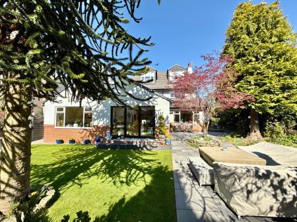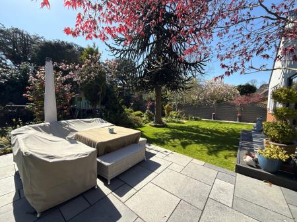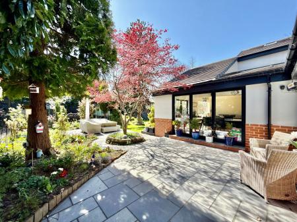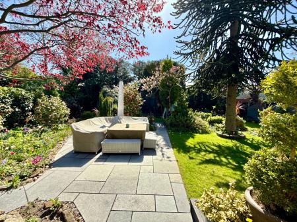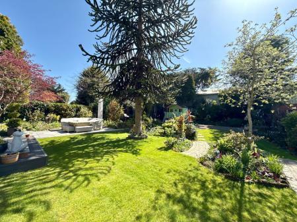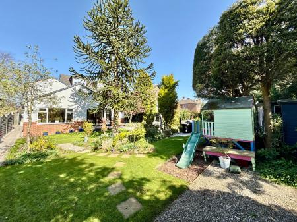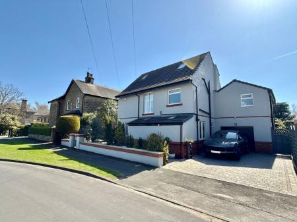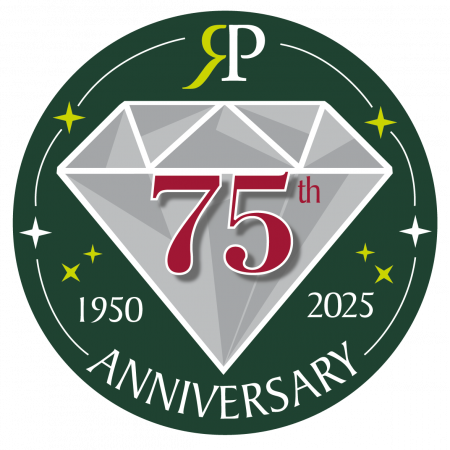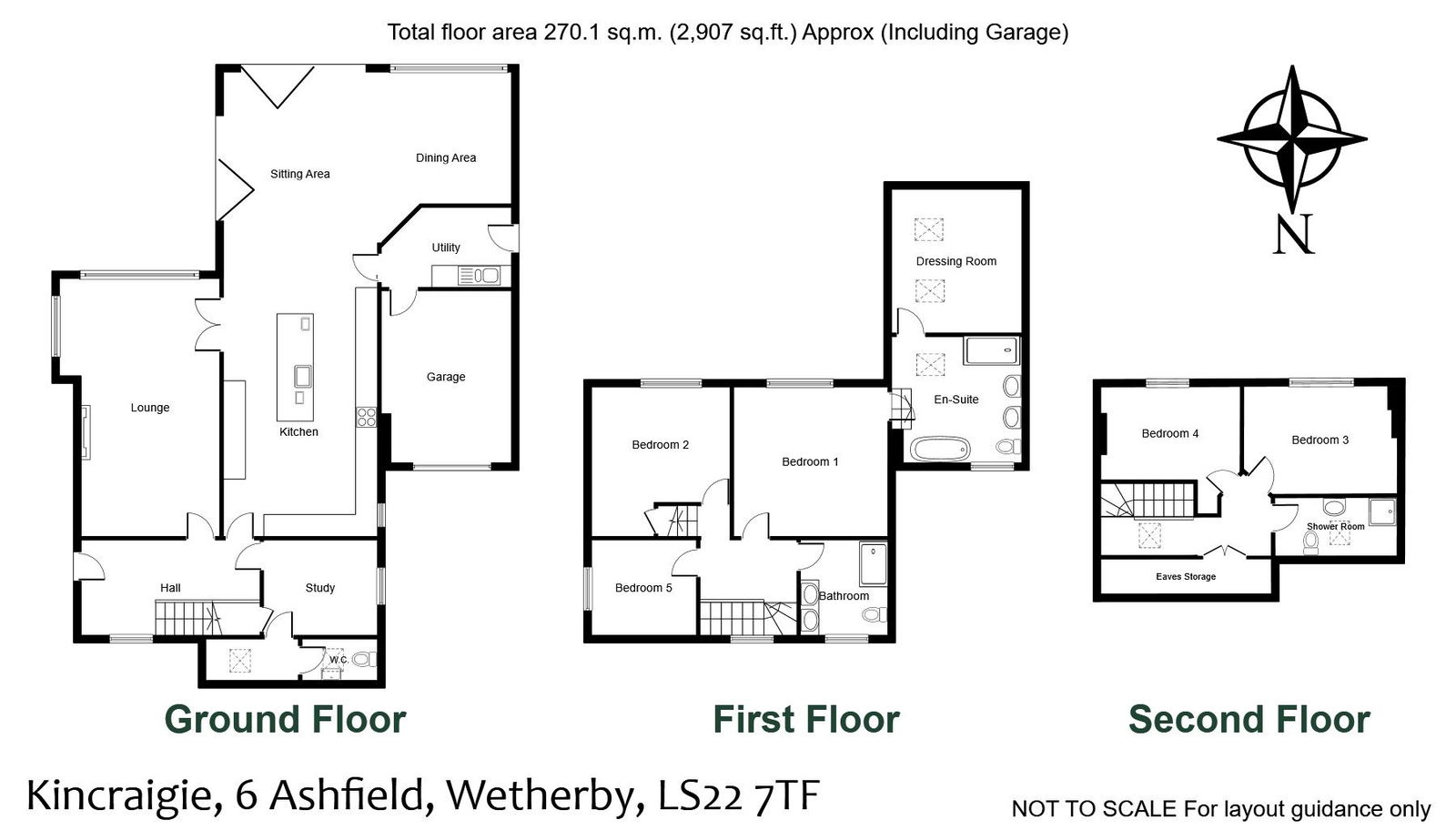- Superbly presented detached family home
- Five bedrooms arranged over three floors
- Master having stunning luxury en-suite and generous dressing room
- Two further shower rooms
- Impressive living kitchen/diner
- High quality integrated appliances
- Quooker boiling tap
- Substantial established south facing rear garden
- Driveway parking, single garage
- An internal inspection is strongly recommended
5 Bedroom Detached House for sale in Wetherby
Open to view Sunday 27th April by appointment
A simply stunning five bedroom detached family home built in the 1930's having recently undergone an extensive programme of extensions and refurbishments. The accommodation now boasts comfortable living space arranged over three floors boasting exceptional high quality fixtures and fittings throughout with generous private south facing garden.
WETHERBY Wetherby is a West Yorkshire market town located on the banks of the River Wharfe and lies almost equidistant from Leeds, Harrogate and York. Local amenities include a range of shops, schooling, sporting amenities including indoor heated swimming pool, 18 hole golf course, tennis, squash, rugby, cricket and football teams. Commuting to major Yorkshire commercial centres is via a good local road network with the A1 and M1 link south of Aberford.
DIRECTIONS Proceeding out of Wetherby along Deighton Road, turn right into Ashfield and the property is identified on the right hand side by a Renton & Parr for sale board.
THE PROPERTY Since purchasing the property back in 2013 Kincraigie has undergone significant development and re-modelling to create a spacious and impressive family home boasting approximately x sq ft of exceptionally high quality living accommodation, beautifully presented throughout. Benefiting from modern UPVC double glazed windows and doors, underfloor heating to the impressive living kitchen and dining area with gas fired central heating boiler. The accommodation in further detail giving approximate room dimensions comprises :-
GROUND FLOOR
SIDE PORCH A most attractive oak portico with composite entrance door leading to :-
ENTRANCE HALLWAY Of generous size with double glazed UPVC windows to front elevation, fitted shutters, radiator beneath, attractive natural stone floor tiles, further radiator, oak staircase to first floor.
LOUNGE 23' 3" x 12' 5" (7.1m x 3.8m) A most spacious family lounge with large double glazed UPVC window to rear and side elevation allowing an abundance of light to flood into the space, wood burning stove surmounted upon granite hearth, two double radiators, original picture rail and corner cabinet with pine doors and leaded windows, double internal doors leading to :-
STUNNING BREAKFAST KITCHEN 20' 4" x 13' 5" (6.2m x 4.1m) Kitchen area comprehensively fitted with a range of modern gloss wall and base units, cupboards and drawers, beautiful granite worktops with matching up-stand, integrated appliances include Bosch induction hob with extractor hood above, Neff microwave, two Bosch cookers with wi-fi capabilities, double warming drawers. A superb central island with matching granite worktops, undercounter dishwasher along with wine cooler, two sinks one with Quooker tap, fixed oak chopping board, UPVC window to side elevation with corner seating and storage beneath, LED ceiling spotlights, attractive oak floor covering with underfloor heating that flows seamlessly through into :-
ADJACENT LIVING AREA 20' 0" x 13' 9" (6.1m x 4.2m) A fantastic addition to this property the space is light and airy having partially vaulted ceiling with two large Velux windows along with LED ceiling spotlights. A pair of three leaf bi-folding aluminium doors to side and rear leading out onto a superbly private and generously south facing rear garden, T.V. aerial, large ceiling pelmet lighting.
DINING ROOM 12' 1" x 11' 9" (3.7m x 3.6m) Having partially vaulted ceiling with LED ceiling spotlights, double glazed UPVC window to rear, ample space for large dining table and chairs.
UTILITY 12' 1" x 7' 2" (3.7m x 2.2m) With fitted tall storage cupboards, space and plumbing for automatic washing machine, tumble dryer and additional space for fridge freezer, fitted Quartz worktops with inset one and a quarter ceramic sink unit, wine fridge, attractive floor tiles, UPVC door to side, doorway leading to integral garage.
HOME OFFICE 10' 2" x 8' 6" (3.1m x 2.6m) With double glazed UPVC window to side elevation, attractive oak floor covering, ample space for desk/work station, attractive vertical radiator, useful understairs store cupboard.
CLOAKROOM/W.C. With attractive floor tiles, Velux window, vertical radiator, white low flush w.c., with concealed cistern, vanity wash basin, chrome ladder effect heated towel rail, LED ceiling spotlights, fitted cupboard housing electric consumer unit.
FIRST FLOOR
LANDING AREA With double glazed UPVC windows to front, fitted shutters.
MASTER BEDROOM 14' 1" x 13' 1" (4.3m x 4m) A generous double bedroom with double glazed UPVC window to rear, double radiator, picture rail, T.V. aerial.
LUXURY EN-SUITE BATHROOM 11' 5" x 11' 1" (3.5m x 3.4m) Beautifully finished and appointed to an excellent standard with modern white suite comprising free-standing bath with mixer tap and detachable shower hand piece, low flush w.c., with concealed cistern, "his & hers" vanity wash basin with drawers beneath, generous walk-in shower cubicle, anthracite vertical radiator, attractive natural stone floor tiles with underfloor heating, vaulted ceiling with Velux window, LED ceiling spotlights, extractor fan.
DRESSING ROOM 13' 1" x 11' 5" (4m x 3.5m) With fitted bedroom furniture to all four walls affording comfortable hanging space, shelves and drawers, as well as matching dressing table and central chest of drawers. Vaulted ceiling with two Velux windows, LED ceiling spotlights.
BEDROOM TWO 12' 1" x 10' 2" (3.7m x 3.1m) plus recess under staircase to second floor. With double glazed UPVC windows to rear elevation, double radiator beneath, original picture rail.
BEDROOM FIVE/NURSERY 9' 2" x 8' 6" (2.8m x 2.6m) With double glazed UPVC window to side elevation, radiator beneath, picture rail.
HOUSE SHOWER ROOM An attractive white suite comprising w.c. with concealed cistern, large walk-in shower cubicle with tiled walls and white floor tiles, "his & hers" vanity wash basin with cupboards and drawers beneath providing generous storage, chrome ladder effect heated towel rail, LED ceiling spotlights, double glazed UPVC window to front elevation.
SECOND FLOOR
LANDING AREA With Velux window and LED ceiling spotlights, eaves storage.
BEDROOM THREE 14' 1" x 9' 6" (4.3m x 2.9m) With large double glazed UPVC window to rear, double radiator, T.V. aerial.
BEDROOM FOUR 12' 5" x 8' 6" (3.8m x 2.6m) plus door recess With large double glazed UPVC window to rear elevation, double radiator.
SHOWER ROOM A stylish suite comprising low flush w.c., vanity wash basin, large walk-in shower cubicle with electric Bristan shower, eye catching floor tiles and matching skirting, chrome ladder effect heated towel rail, LED ceiling spotlights, extractor fan.
TO THE OUTSIDE Driveway parking to front, E.V. charging point, leading to :-
INTEGRAL SINGLE GARAGE 15' 5" x 12' 1" (4.7m x 3.7m) With electric up and over door, light and power laid on, Ideal Standard wall mounted gas boiler, maniflow system for the underfloor heating.
GARDEN Set behind an attractive rendered wall with stone coping a well thought out and low maintenance front garden with gravel borders and raised flower beds as well as established individual trees and bushes. Stone flags extend down the side of the property to a handgate beyond which lies a much loved and skilfully landscaped south facing rear garden enclosed with high fence perimeter and tall trees affording an excellent degree of privacy with shaped lawns, deep well stocked flower borders boasting a variety of established plants, shrubs and bushes. Generous hard-standing patio areas creating the ideal space for outdoor entertaining and 'al-fresco' dining. Garden shed and log store. A substantial garden office with light and power laid on, UPVC windows and double patio doors.
COUNCIL TAX Band E (from internet enquiry).
Important Information
- This is a Freehold property.
- This Council Tax band for this property is: E
Property Ref: 845_285048
Similar Properties
Wetherby, Spofforth Hill, LS22
4 Bedroom Detached House | £900,000
Offered on the open market for the first time in 47 years. A substantial individual family house enjoying south facing g...
Linton Avenue, Wetherby, LS22 6SQ
4 Bedroom Detached House | £895,000
An impressive four bedroom contemporary family home occupying an enviable position upon this exclusive and highly desira...
South Milford, The Limes, LS25
5 Bedroom Detached House | Guide Price £875,000
An outstanding five-bedroom, four-bathroom detached family house forming part of an exclusive gated community of 14 besp...
4 Bedroom Detached House | £1,050,000
A simply stunning four bedroom detached family home enjoying generously sized and established south westerly facing gard...
St Edwards Wood, Clifford, Wetherby, LS23
5 Bedroom Detached House | £1,125,000
A stunning five bedroom, four bathroom detached house providing exceptional family accommodation, beautifully decorated...
Saxton, Main Street, Tadcaster, LS24
5 Bedroom Barn Conversion | Offers Over £1,500,000
Nestled in the centre of this highly regarded conservation village, A stunning barn conversion of substantial proportion...
How much is your home worth?
Use our short form to request a valuation of your property.
Request a Valuation

