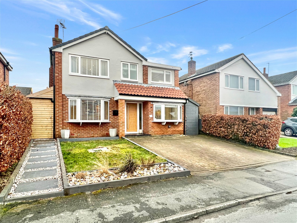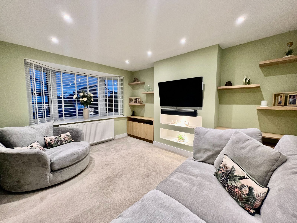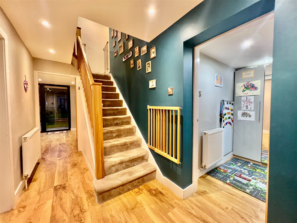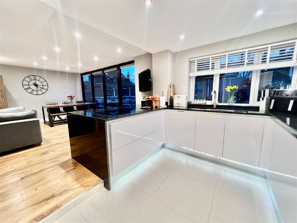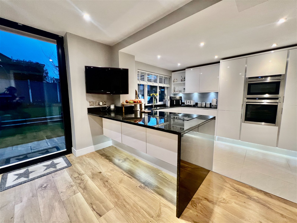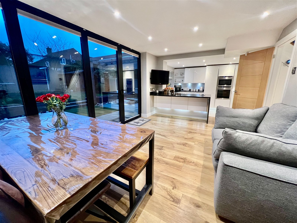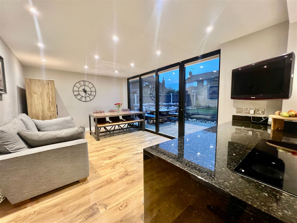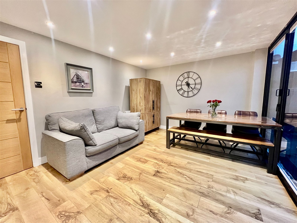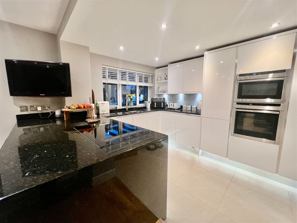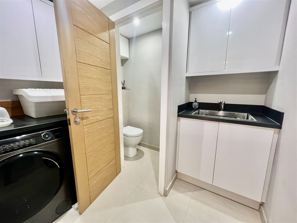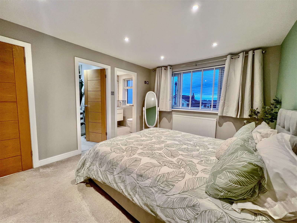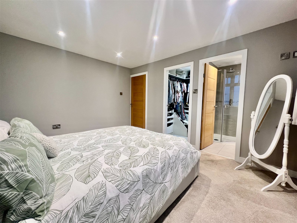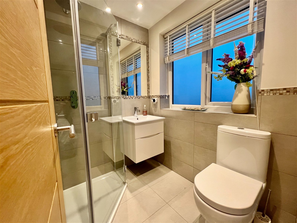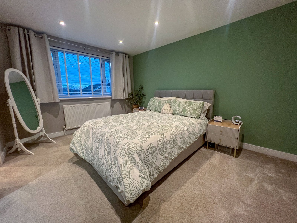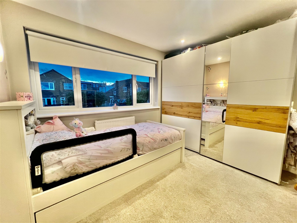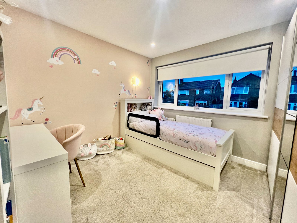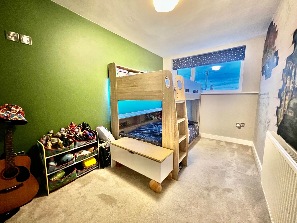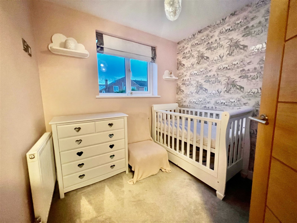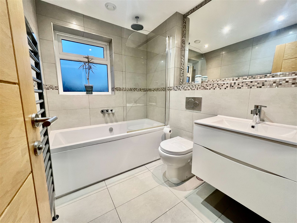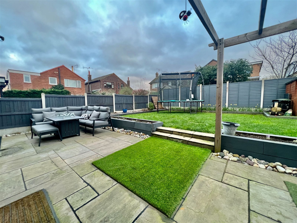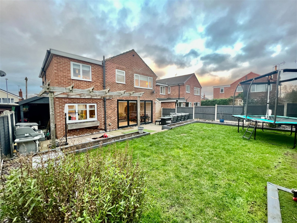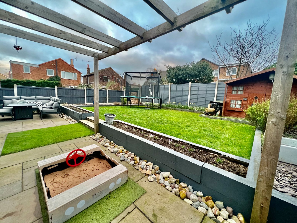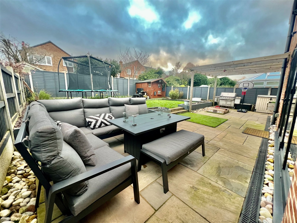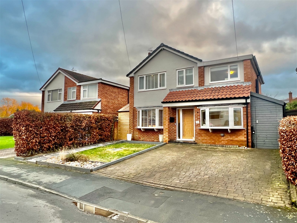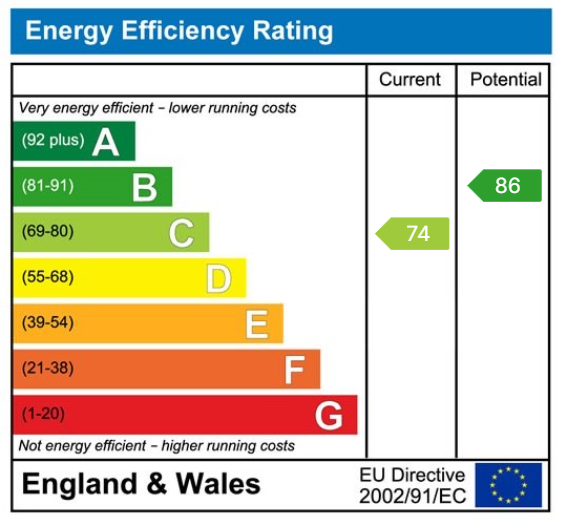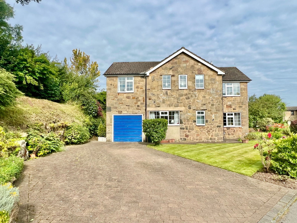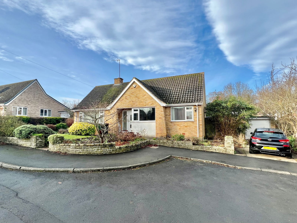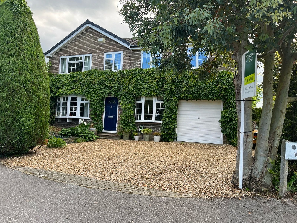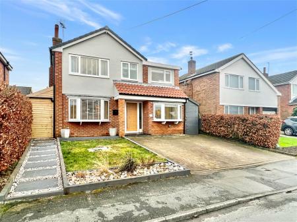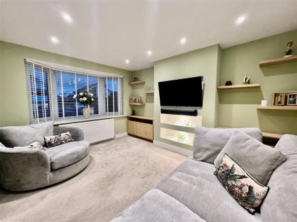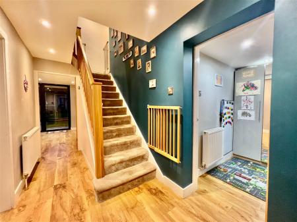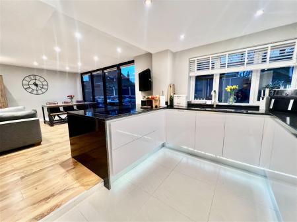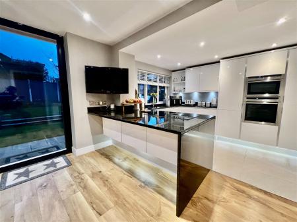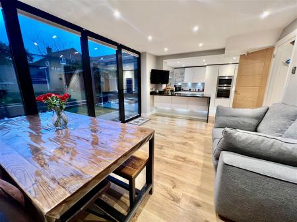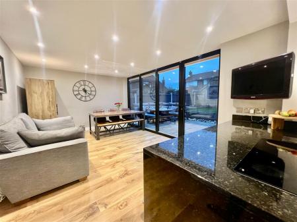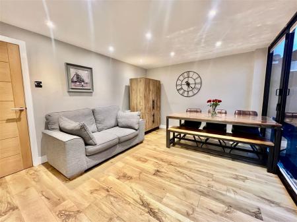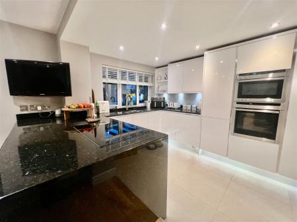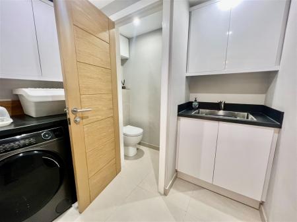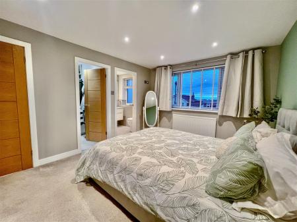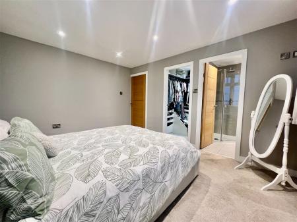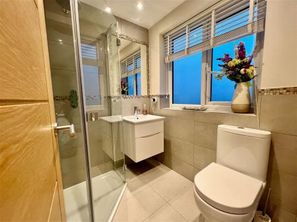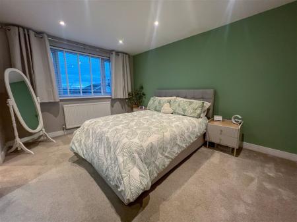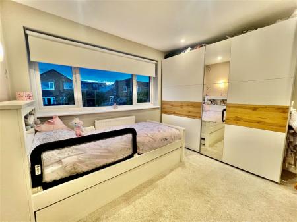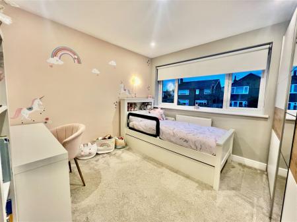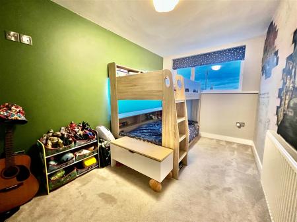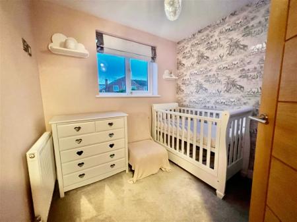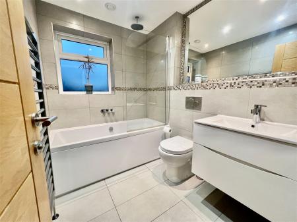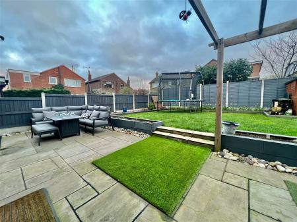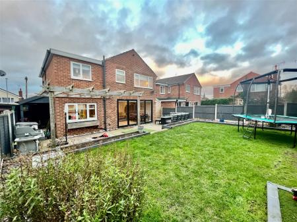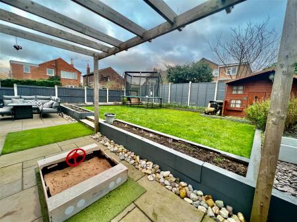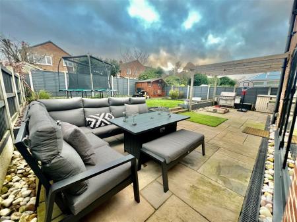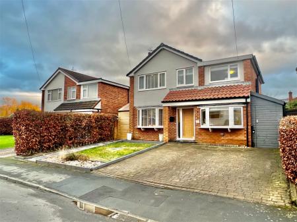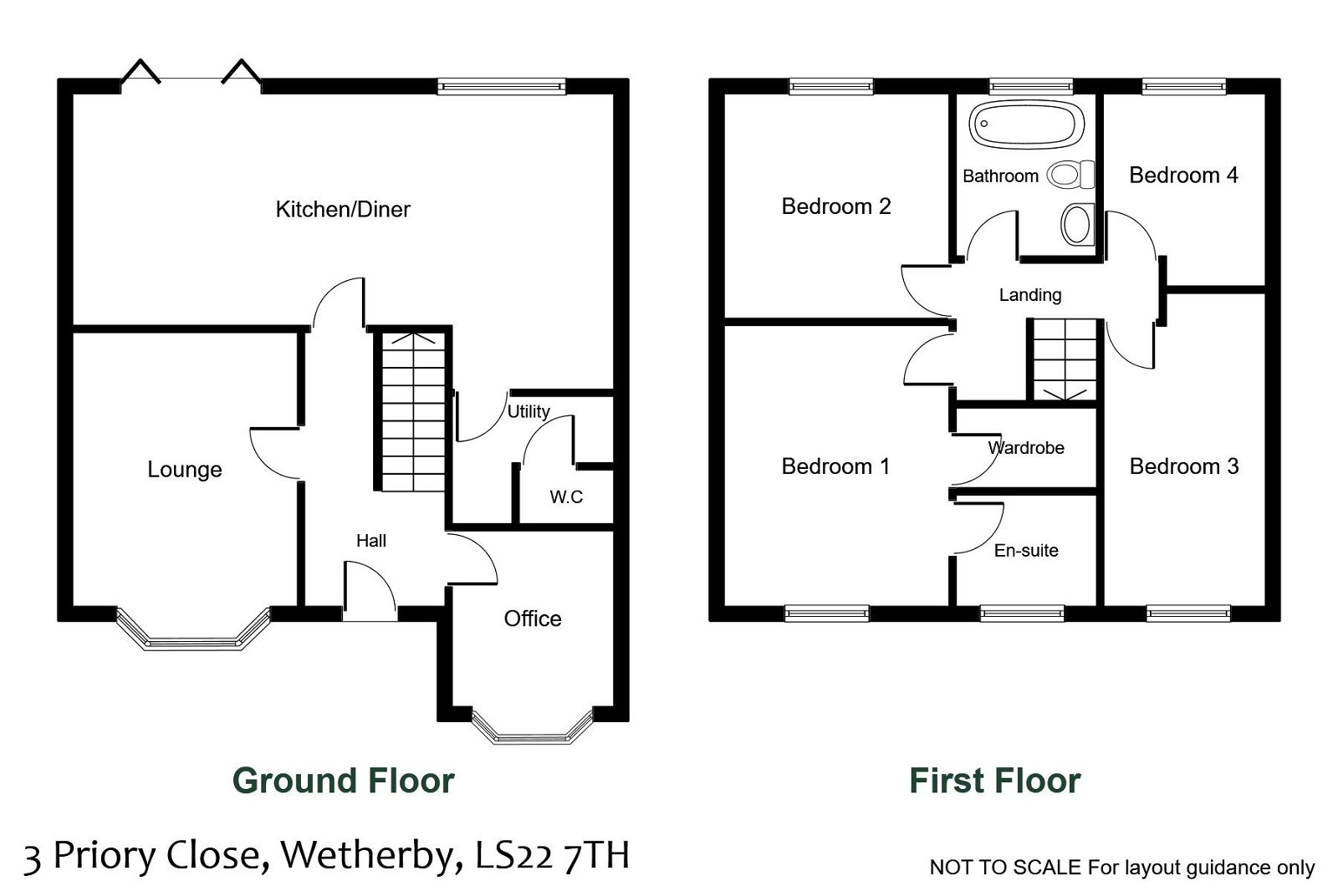- Superbly presented family home
- Four bedrooms
- Open plan living kitchen diner
- Separate utility/downstairs w.c.
- Lounge, home office to front
- Stylish house bathroom
- Quality appliances and sanitary ware
- Fantastic rear garden with generous patio
4 Bedroom Detached House for sale in Wetherby
An immaculately presented recently renovated four bedroom detached family home enjoying a quiet position on this popular cul-de-sac within minutes walk of Wetherby town centre. Boasting an open plan kitchen/diner and ensuite shower and walk in wardrobe to master bedroom.
WETHERBY
Wetherby is a West Yorkshire market town located on the banks of the River Wharfe and lies almost equidistant from Leeds, Harrogate and York. Local amenities include a range of shops, schooling, sporting amenities including indoor heated swimming pool, 18 hole golf course, tennis, squash, rugby, cricket and football teams. Commuting to major Yorkshire commercial centres is via a good local road network with the A1 and M1 link south of Aberford.
DIRECTIONS
Proceeding out of Wetherby along Deighton Road turn right into Ashfield, which in turn leads to Templar Gardens. Take the second left turning into Priory Close and No. 3 is situated on the left hand side.
THE PROPERTY
Having undergone an extensive programme of renovation and modernisation this attractive family home now boasts tastefully decorated accommodation with a large open plan living kitchen diner to rear. The accommodation which benefits from a new central heating system, re-wire, LED lighting and double glazed UPVC windows throughout in further detail giving approximate room dimensions comprises :-
GROUND FLOOR
ENTRANCE HALL
With access gained via contemporary composite front door with double glazed windows to side, attractive Kardean wood effect flooring that flows throughout the majority of the downstairs accommodation, staircase to first floor with oak balustrade, LED ceiling spotlights, radiator, useful understairs storage cupboard.
LOUNGE
12' 9" x 10' 5" (3.9m x 3.2m) With double glazed UPVC bay window to front, deep window sill beneath with radiator, wall mounted T.V. with fitted storage to both sides, recesses beneath, LED ceiling spotlights, additional radiator.
HOME OFFICE/PLAYROOM
8' 2" x 6' 2" (2.5m x 1.9m) With double glazed UPVC bay windows to front, fitted desk with drawers beneath (optional), LED ceiling spotlight, double radiator.
OPEN PLAN KITCHEN/DINER
25' 3" x 10' 9" (7.7m x 3.3m)
KITCHEN AREA
11' 5" x 9' 2" (3.5m x 2.8m)
A recently installed kitchen comprising a range of white gloss wall and base units, cupboards and drawers, attractive dark granite worktop with matching up-stand and window sill, generous overhang creating breakfast bar. Integrated appliances include double Neff cooker, fridge freezer, dishwasher, one and a quarter inset stainless steel sink unit with mixer tap, double glazed UPVC window to rear overlooking garden, LED ceiling spotlights, pelmet downlighting and kick-board lighting. Attractive ceramic tiles.
DINING AREA
16' 4" x 10' 9" (5m x 3.3m)
Ample space for dining table and chairs, LED ceiling spotlight, large four-leaf aluminium frame bi-fold patio doors to rear, two double radiators.
UTILITY ROOM
7' 6" x 6' 10" (2.3m x 2.1m)
With fitted wall and base units, laminate work top, inset sink unit with mixer tap, LED ceiling spotlights, extractor fan, space and plumbing for automatic washing machine and tumble dryer.
DOWNSTAIRS W.C.
With concealed cistern, white low flush w.c., part tiled walls, LED ceiling spotlight.
FIRST FLOOR
SPLIT LANDING
Loft access hatch with drop down ladders revealing boarded loft space.
MASTER BEDROOM
13' 1" x 10' 5" (4m x 3.2m)
With double glazed UPVC window to front elevation, radiator beneath, walk-in wardrobe with fitted storage to two sides.
EN-SUITE SHOWER ROOM
Attractive white suite comprising low flush w.c., vanity wash basin, walk-in shower cubicle, part tiled walls and floor tiles, double glazed UPVC window to front, LED ceiling spotlights, extractor fan.
BEDROOM TWO
10' 5" x 10' 5" (3.2m x 3.2m)
With double glazed UPVC window to rear, radiator beneath, LED ceiling spotlight, T.V. aerial.
HOUSE BATHROOM
An attractive modern white suite comprising panelled bath with mixer tap and overhead shower, low flush w.c., with concealed cistern, vanity wash basin, attractive wall and porcelain floor tiles. Ladder effect heated towel rail, double glazed window to rear, LED ceiling spotlights, extractor fan.
BEDROOM THREE
13' 1" x 7' 6" (4m x 2.3m)
With double glazed window to front elevation, fitted wardrobe to one side, single radiator, T.V. aerial.
BEDROOM FOUR
7' 6" x 7' 6" (2.3m x 2.3m) With double glazed window to rear elevation, single radiator, T.V. aerial.
TO THE OUTSIDE
Attractive block paved driveway provides comfortable off-street parking. Electric vehicle charging point.
FRONT GARDEN
The front garden is a neat parcel of lawn with low maintenance border to front, hedging to side, useful lean-to storage to both sides of the property.
REAR GARDEN
Generous in size comprising a large Indian stone flagged patio area ideal for outdoor entertaining and 'al-fresco' dining with direct access out of kitchen diner. Steps up lead to a level parcel of lawn with low maintenance gravel borders, Wendy house to corner and plumbed in mud kitchen.
COUNCIL TAX
Band E (from internet enquiry)
Important information
This is a Freehold property.
This Council Tax band for this property is: E
Property Ref: 845_810411
Similar Properties
3 Bedroom Cottage | £475,000
Having undergone an extensive refurbishment project "Hilltop Cottage" now reveals beautifully presented and well-balance...
4 Bedroom Detached House | £475,000
This skilfully extended four bedroom detached family home boasts a larger than expected plot with generous private garde...
4 Bedroom Detached House | Guide Price £475,000
This individual three/four bedroom detached family home is offered to the open market with the benefit of no onward chai...
Boston Spa, Lee Orchards, LS23
3 Bedroom Bungalow | £485,000
Available with the benefit of no onward chain that superbly well located detached bungalow reveals three bedrooms, two r...
Wetherby, Beechwood Rise, LS22
4 Bedroom Detached House | £485,000
A sympathetically extended four bedroom detached family home, now revealing well-balanced accommodation boasting a super...
Tadcaster, Turnpike Road, LS24
4 Bedroom Detached House | £495,950
A beautifully presented and sympathetically extended four bedroom detached family home, enjoying a choice corner plot on...
How much is your home worth?
Use our short form to request a valuation of your property.
Request a Valuation

