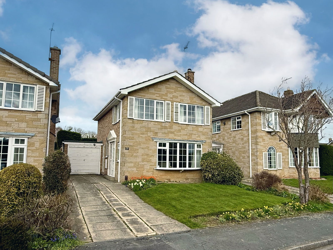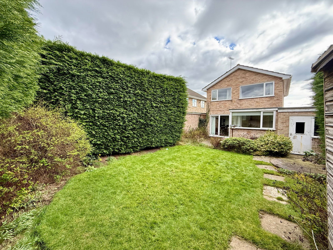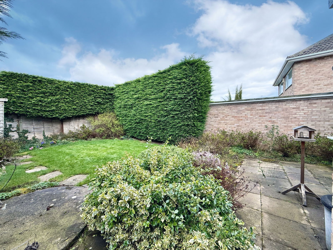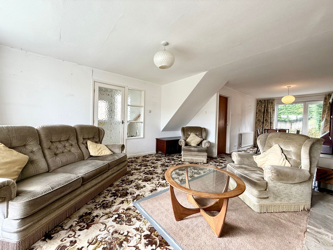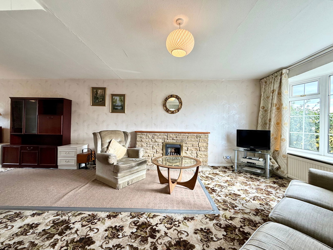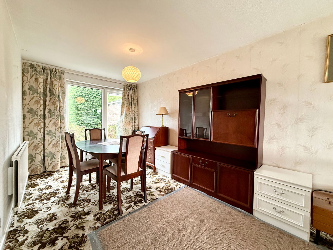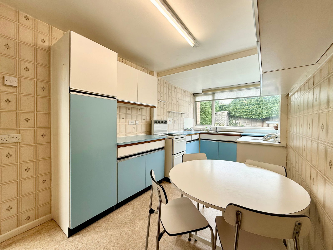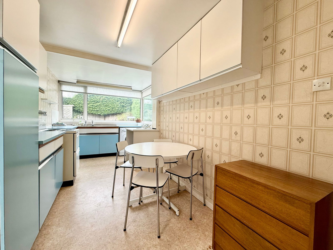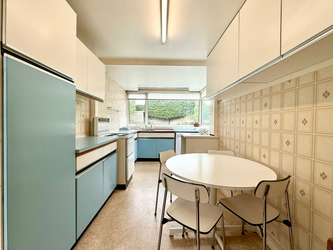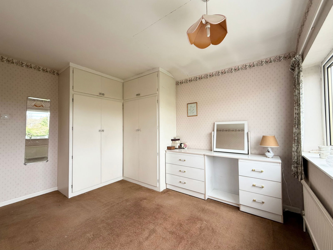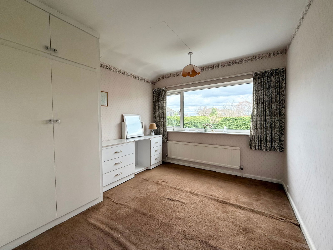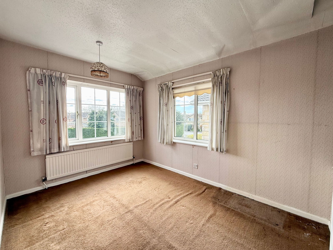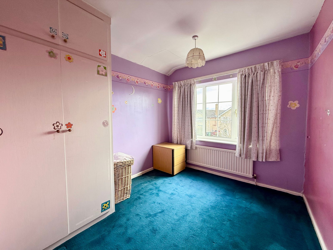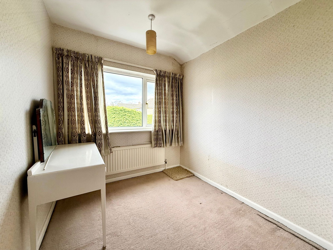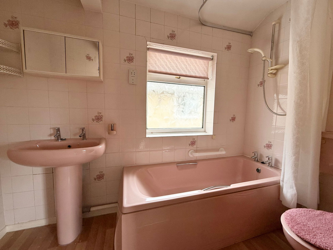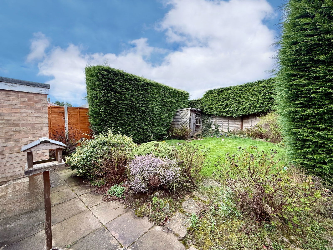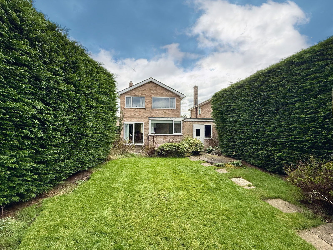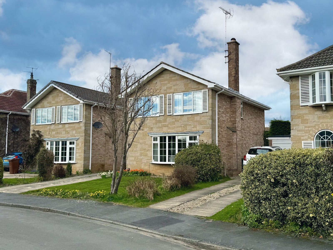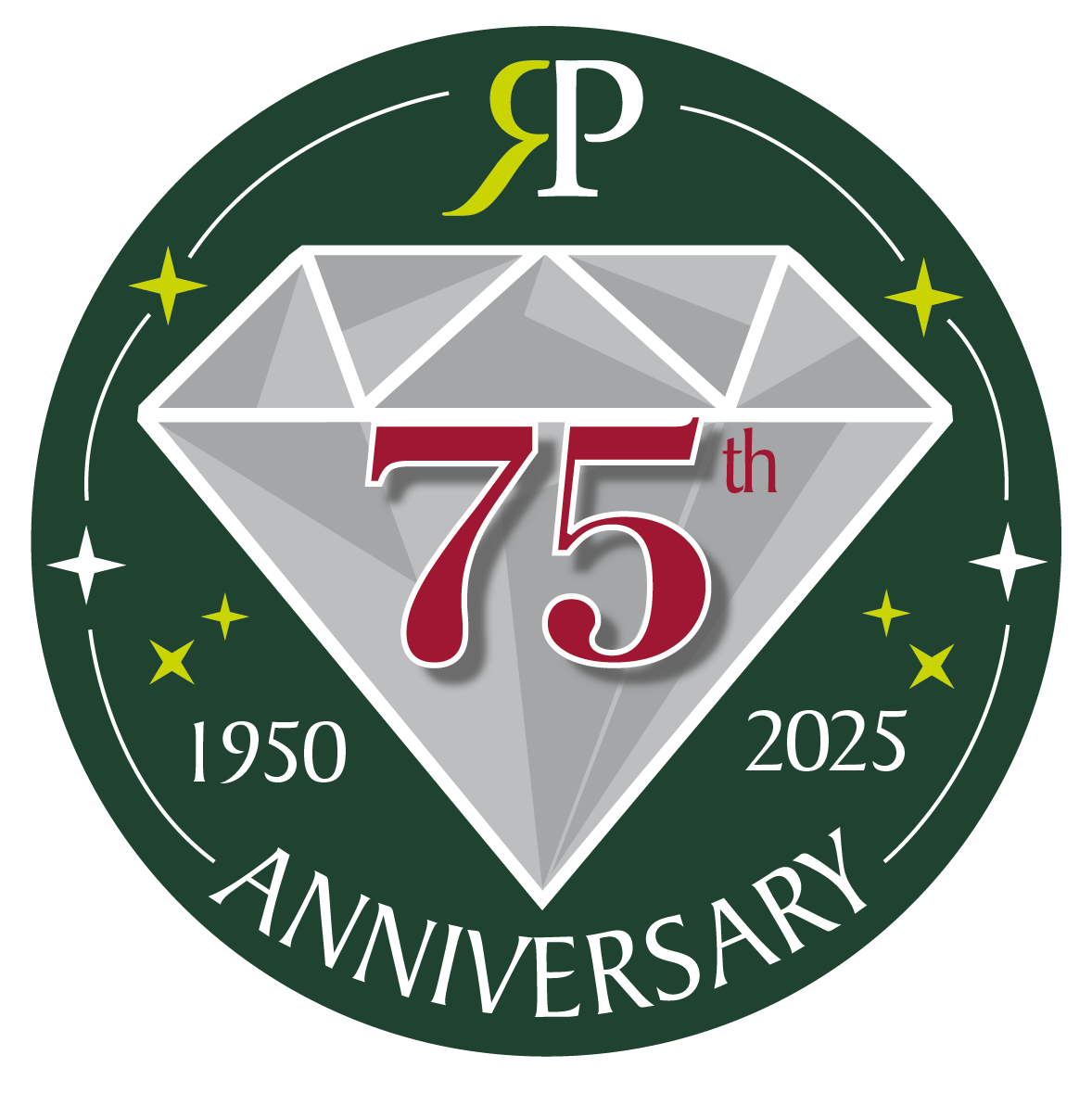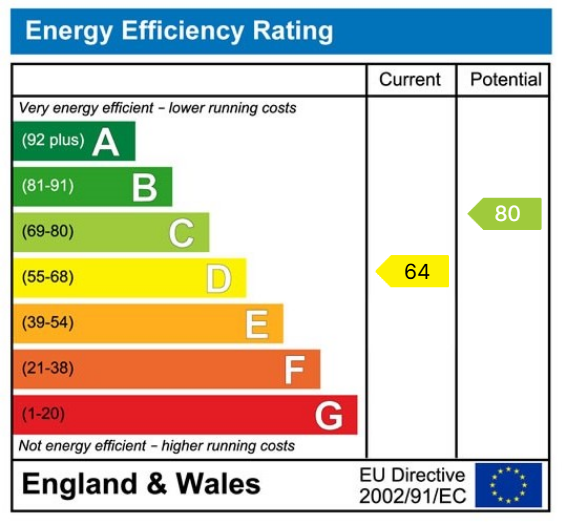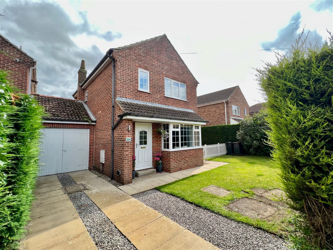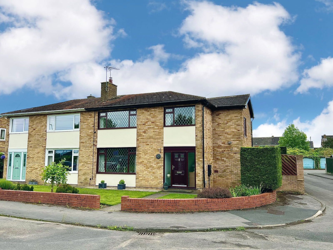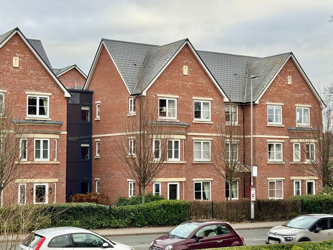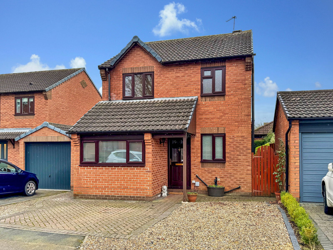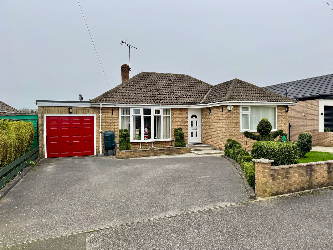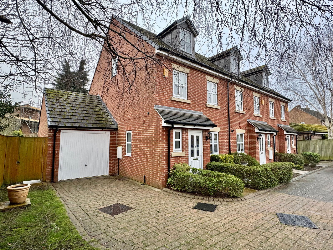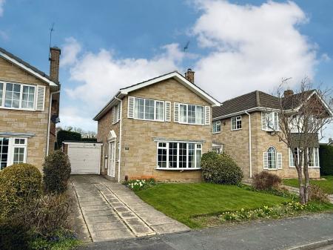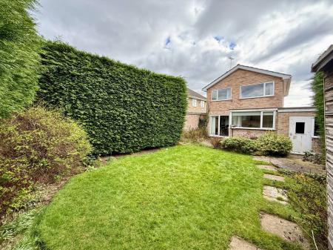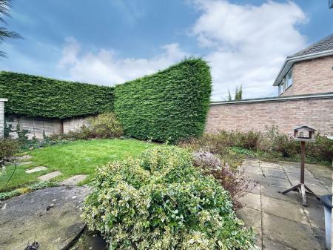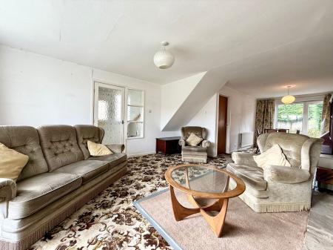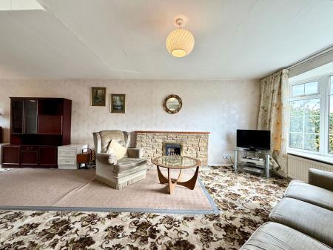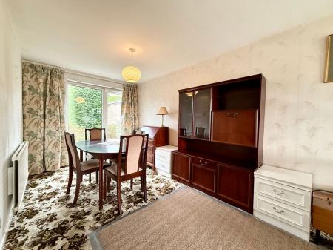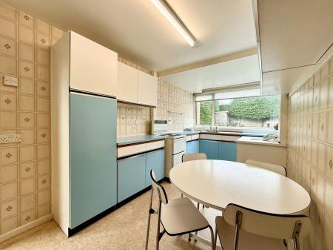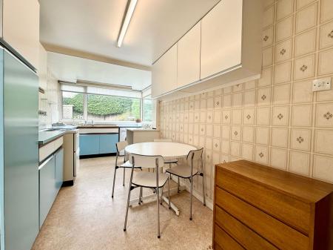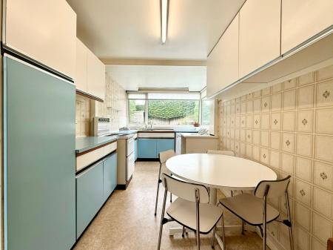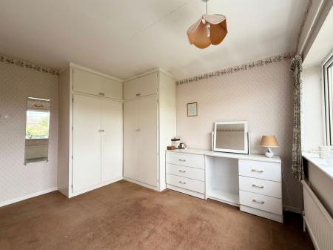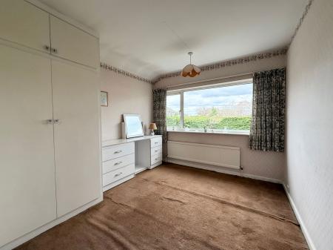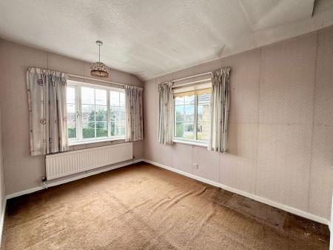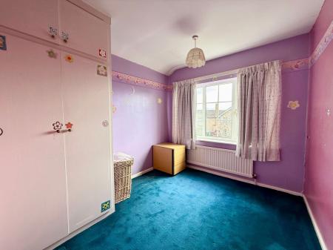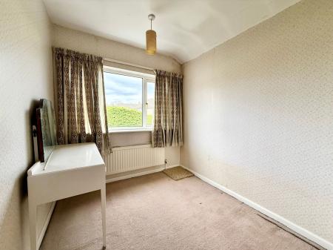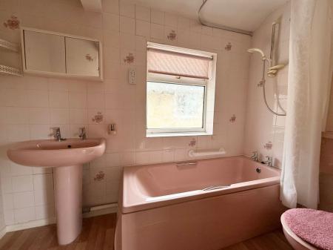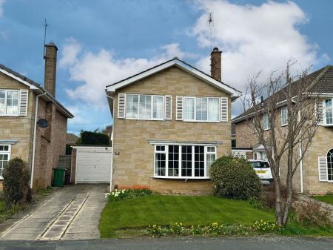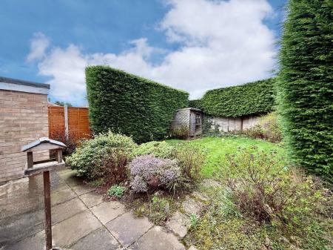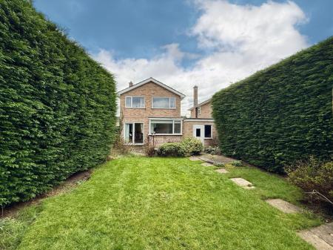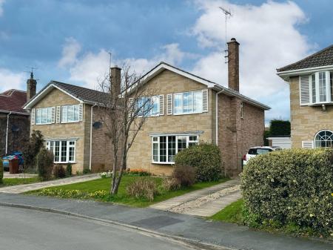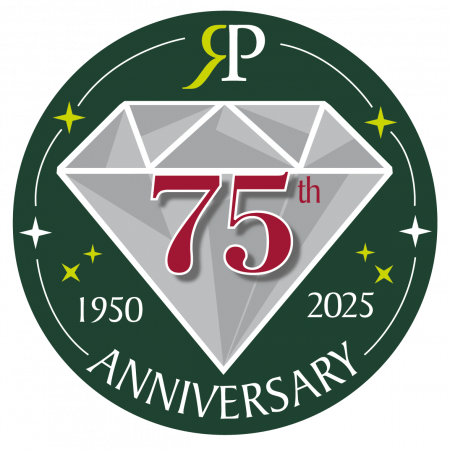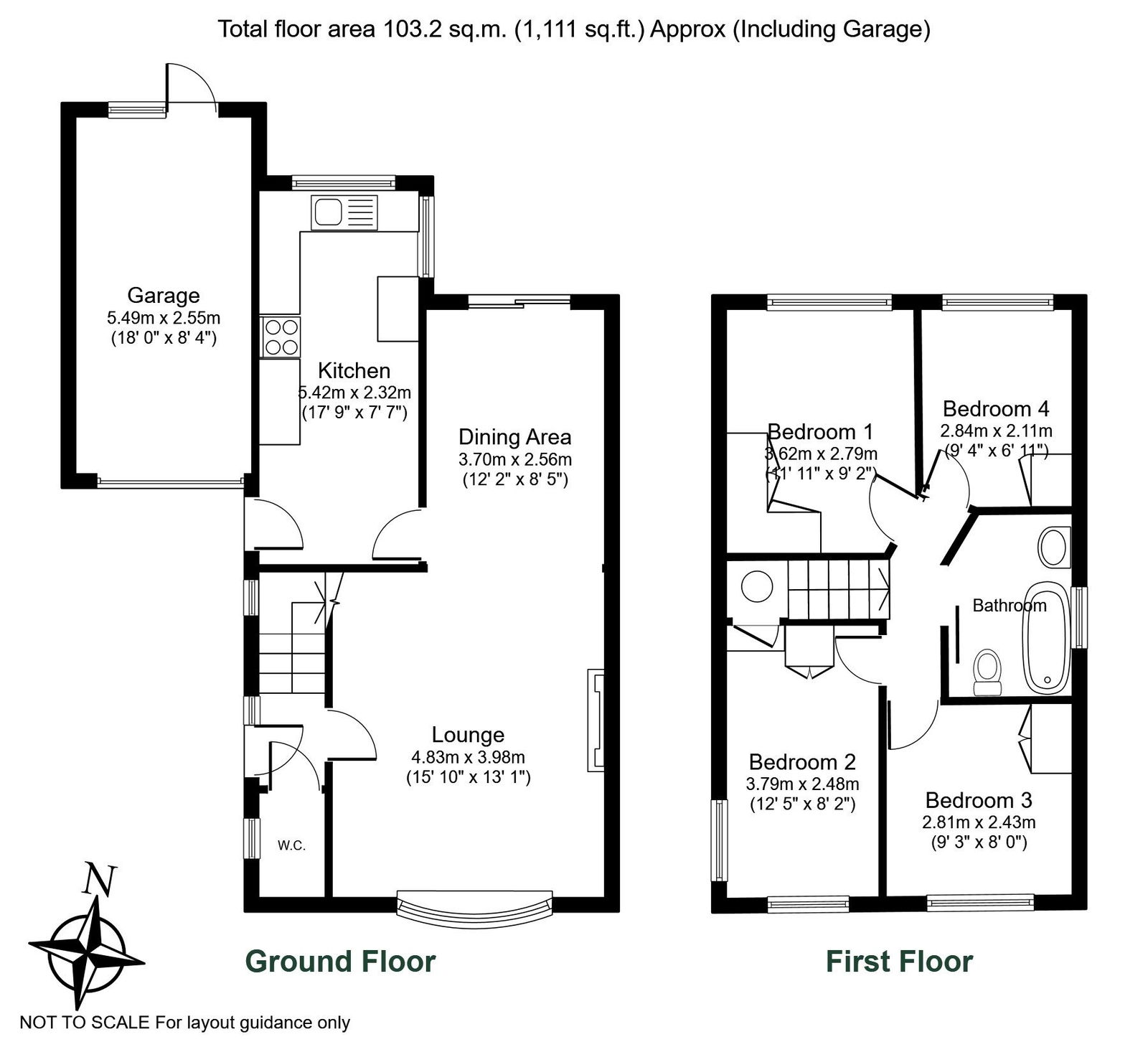- Four bedroom detached house
- Generous sized through lounge dining room
- Fitted kitchen
- Downstairs wc
- Driveway parking and attached single garage
- Private garden to rear
- Scope to modernise throughout
- Available with no upward chain
4 Bedroom Detached House for sale in Wetherby
An exciting opportunity to acquire this four bedroom detached family home with private gardens and convenient access to Wetherby town centre amenities. Now available with benefit of no upward chain, the property provides scope and opportunity to modernise.
To the ground floor; Entering through uPVC double glazed door into entrance hallway with staircase leading to first floor and downstairs wc to the side. A light and spacious through lounge dining room is highlighted with a large, double-glazed bay window overlooking the front garden. The dining area to the rear offers a double glazed sliding patio door opening onto the rear garden.
A spacious breakfast kitchen features a range of wall and base units with ample work surfaces, tiled splashbacks and windowsill reveal. There is space and plumbing for an automatic washing machine and a freestanding cooker. A wall mounted gas fired central heating boiler is fitted along with large double glazed window overlooking rear garden and side personnel door. There is ample space for dining table and chairs.
To the first floor; A central landing area serves the bedrooms and bathroom with access hatch to loft space. The master bedroom is a generous double, featuring fitted wardrobes and a dressing table along with double glazed window overlooking the rear garden. Bedroom two is also a double, located at the front of the house, with a dual-aspect double glazed windows and an airing cupboard housing the insulated water tank. Bedrooms three and four both benefit from fitted wardrobes, providing ample storage space. The house bathroom includes a coloured three piece suite with a low flush wc, pedestal wash basin and a panel bath with a shower above.
To the outside; The property offers driveway parking for multiple vehicles leading to a single garage with a manual up-and-over door. The garage is equipped with light and power, as well as a personnel door to the rear. The decorative front garden is set largely to lawn with a shaped flower bed border.
The rear garden is predominantly laid to lawn with established conifer hedgerows offering a high degree of privacy. Maintained flower beds house a variety of flowering bushes and shrubs, while a timber garden shed provides additional storage. A flagged patio area creates an ideal space for outdoor dining, relaxation, and entertaining.
Important Information
- This Council Tax band for this property is: D
Property Ref: 845_1074843
Similar Properties
Tockwith, Prince Rupert Drive, YO26
3 Bedroom Link Detached House | £375,000
An immaculate three bedroom link detached family home, occupying a larger than expected plot with generous level gardens...
Thorp Arch, Grange Avenue, LS23
4 Bedroom Semi-Detached House | £370,000
A well proportioned four bedroom semi detached home enjoying generous sized south westerly facing private gardens to rea...
Wetherby,Tatterton Lodge, York Road, LS22
2 Bedroom Ground Floor Flat | £365,000
A spacious two double bedroom ground floor apartment with modern bathroom and en-suite shower facility to the principal...
3 Bedroom Detached House | £379,950
A well presented and tastefully decorated three bedroom detached home enjoying an attractive south facing garden to rear...
2 Bedroom Bungalow | £380,000
An excellent detached bungalow extended and remodelled to enhance the interior living space, occupying a delightful posi...
Wetherby, Hallfield Grange, LS22
3 Bedroom End of Terrace House | £385,000
A well presented modern 3 bedroom end town house arranged on three floors, enjoying a favourable position within a small...
How much is your home worth?
Use our short form to request a valuation of your property.
Request a Valuation

