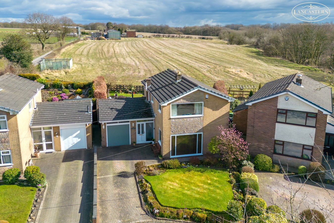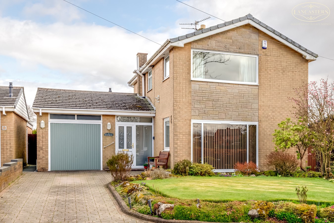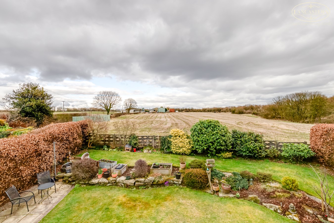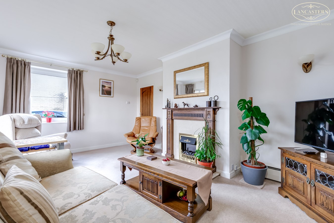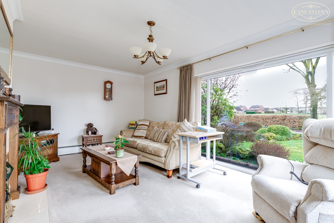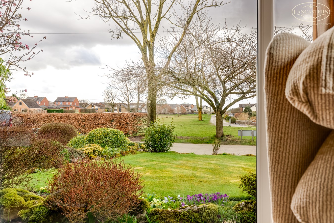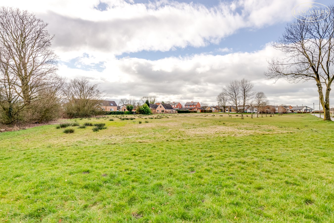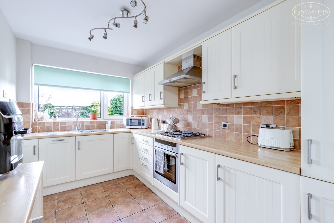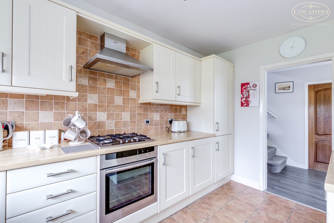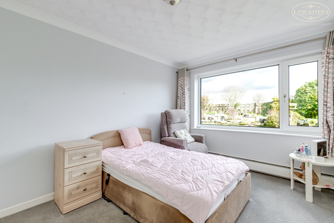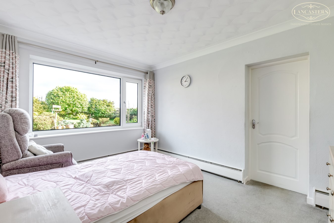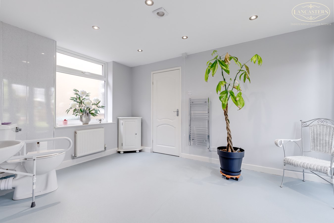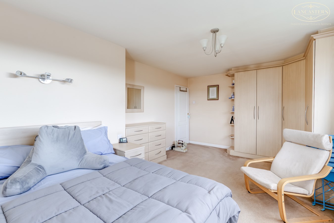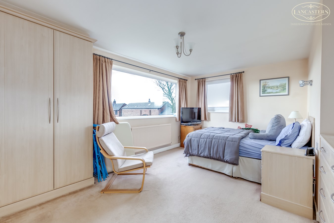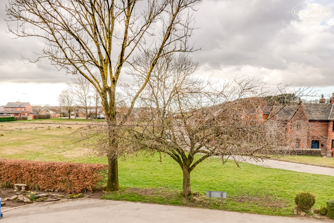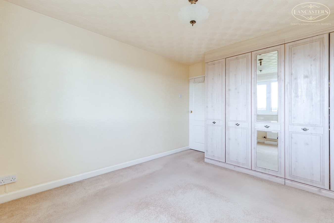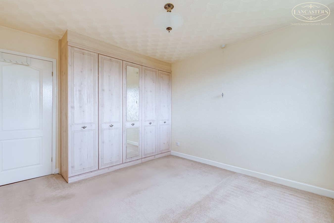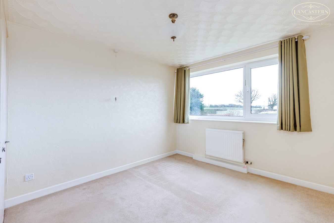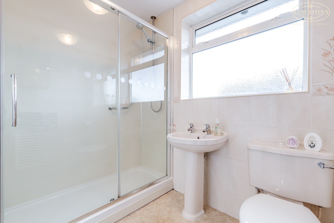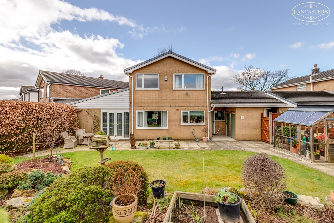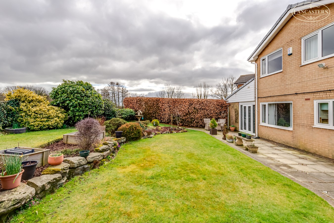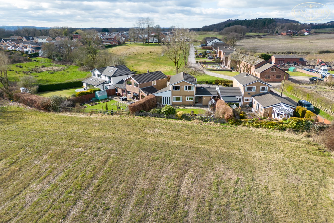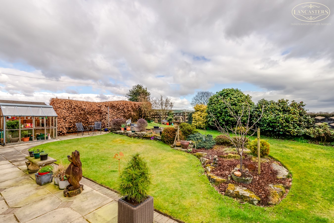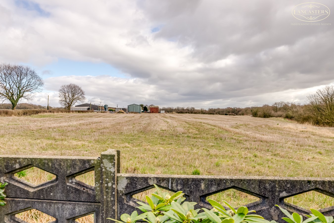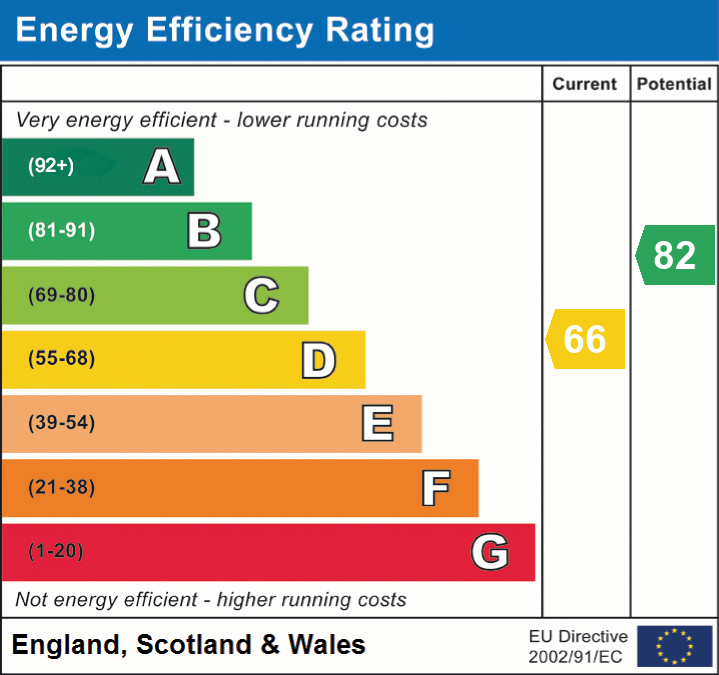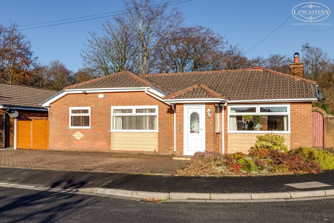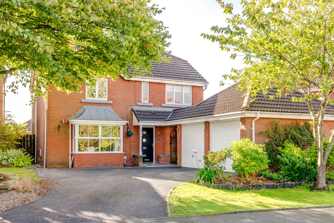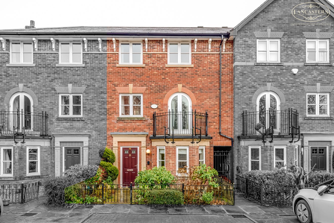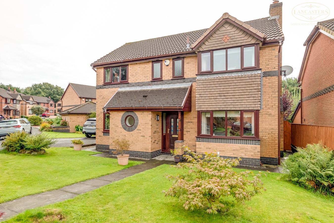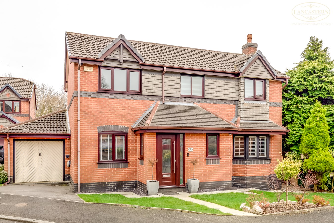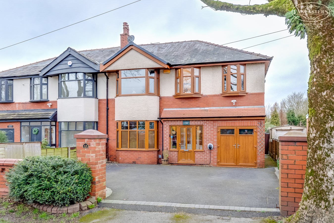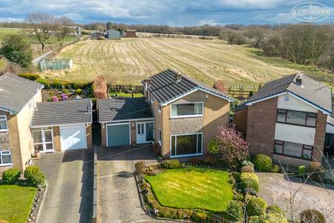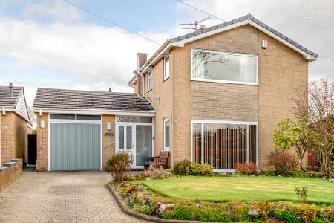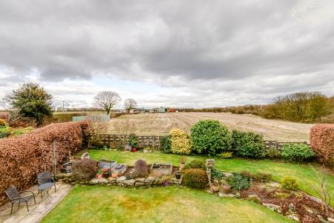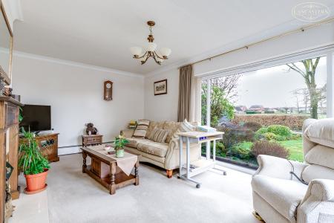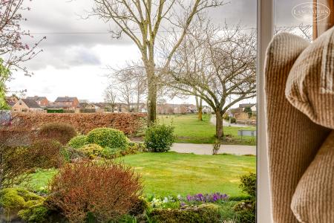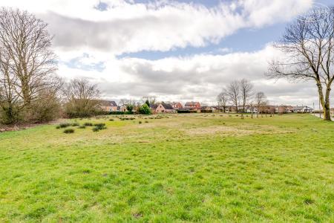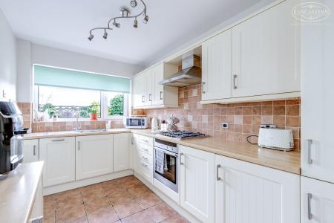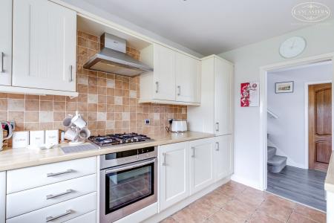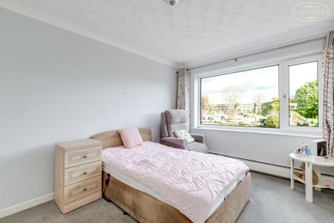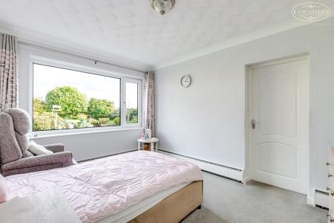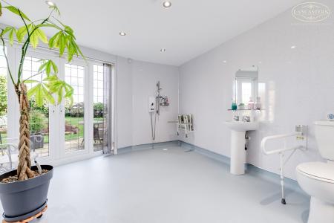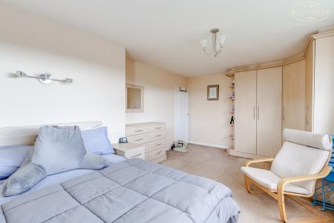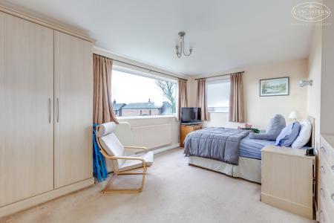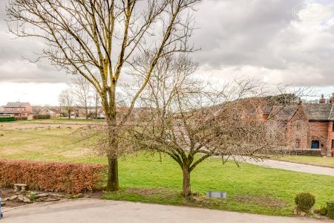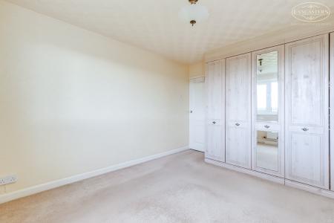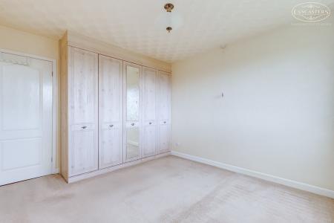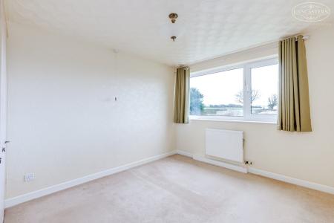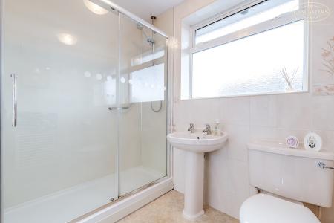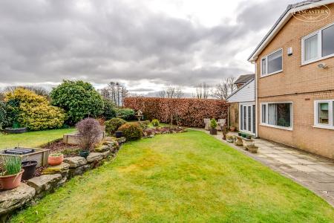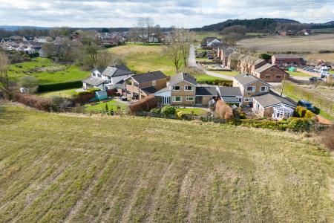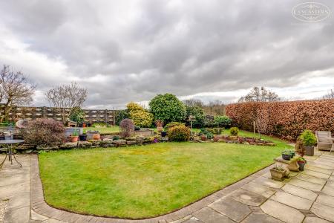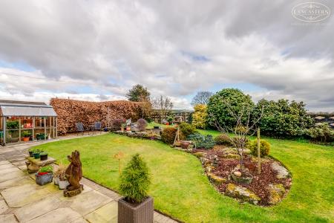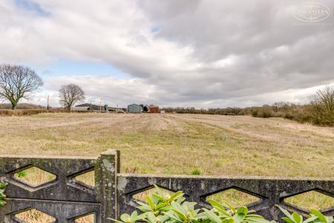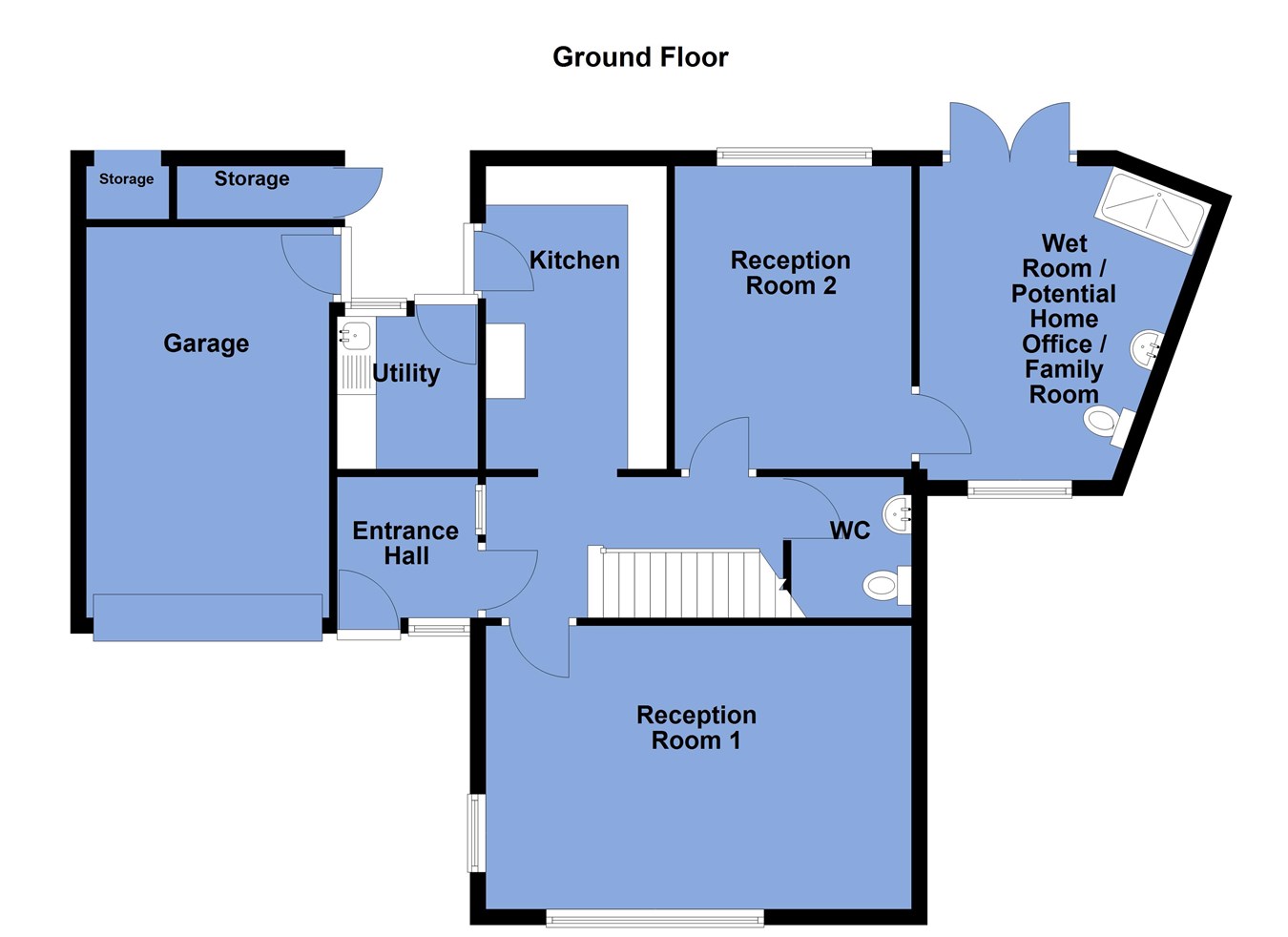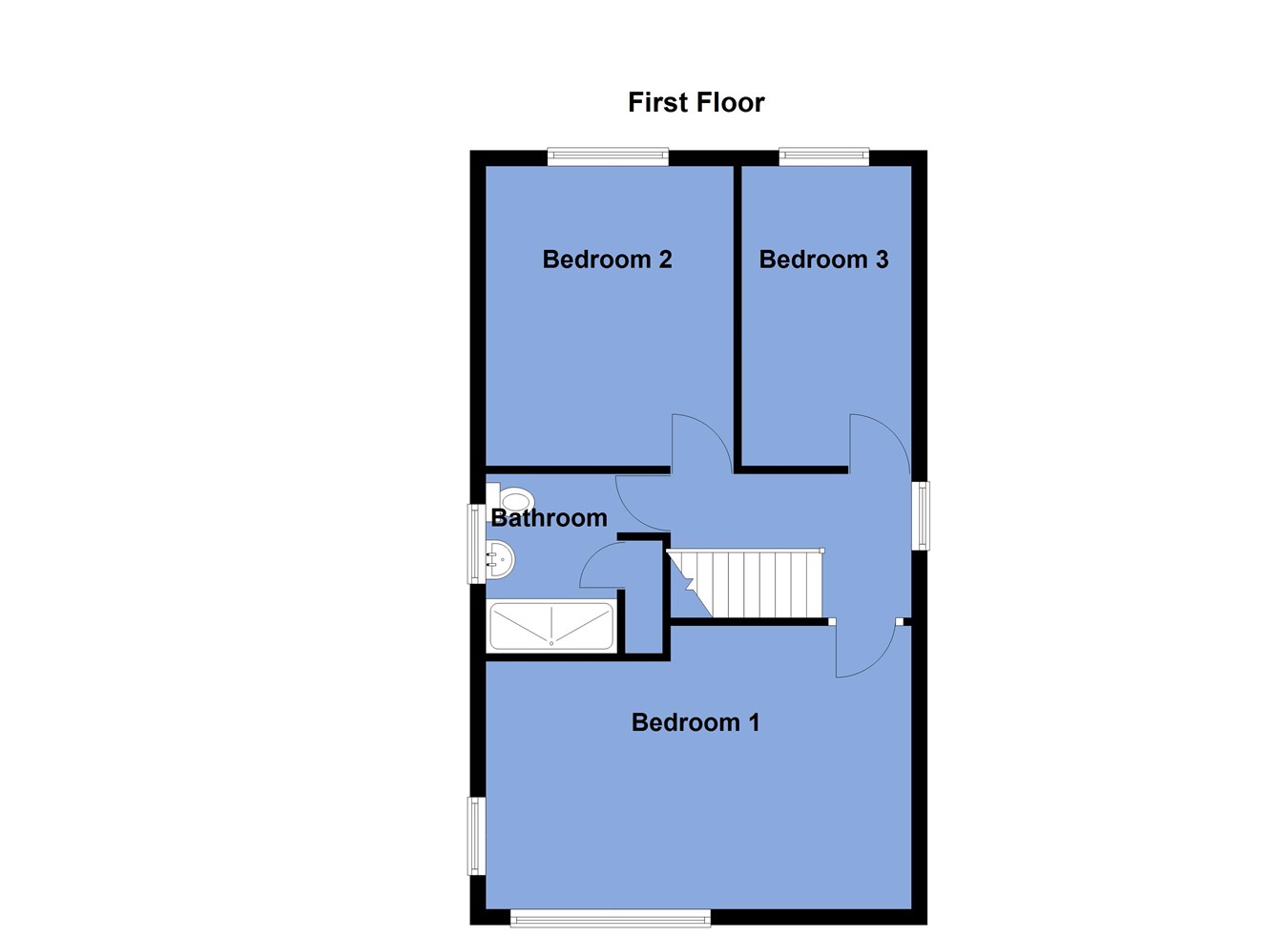- No chain
- Open aspect to front and rear
- Two reception rooms
- Excellent provision for storage
- Substantial ground floor extension, originally designed as a study and more recently fitted as a shower room
- Potential to create open plan, living if desired
- Under 3 miles to M61
- Around 1 mile to train station
3 Bedroom Detached House for sale in Wigan
The Home:
Available for the first time in many years, and with the great benefit of no chain. Undoubtedly the X factor for this home is the open aspect to both the front and rear and the design lends itself well to create open plan living should this be desired.
The current ground floor living space includes two reception rooms, plus a well-proportioned room which was originally designed as a large study and has latterly been converted to a wet room. As such the layout would suit those looking for ground floor bedroom accommodation with benefit of an appropriate ground floor wet room. Alternatively, a simple conversion creates a versatile living area.
It is also worthy of note that similar homes within the cul-de-sac have extended over the garage to create additional bedroom accommodation often including an ensuite.
Historically properties within this immediate area have been very seldom placed into the open market and whilst there have been a few transactions recently, it is highly likely that the next group of occupiers will settle for an equally long stay.
The property is Freehold
Council Tax is Band E - £2349
Ground Floor
Porch
6' 1" x 5' 10" (1.85m x 1.78m) Tiled finish to the floor. Plumbed into the main central heating.
Entrance Hallway
13' 1" x 5' 10" (3.99m x 1.78m) Natural light coming in via the first level window.
Ground Floor WC
5' 10" x 5' 1" (1.78m x 1.55m) Window. Understairs store. WC. Hand basin. Tiled splashback.
Reception Room 1
18' 0" x 12' 5" (5.49m x 3.78m) Accessed from the hall. Positioned to the front. Side window. Floor level window looking into the front garden and the open common land to the front. Electric fire. Floor level skirting type heating.
Kitchen
12' 8" x 7' 6" (3.86m x 2.29m) Wall and units in a shaker type. Rear window to the garden. Private aspect to the rear. Glass paneled side door. Integral oven, hob, extractor, 70/30 fridge freezer and slimline dishwasher. Access to rear porch.
Rear Porch
Access to laundry room.
Laundry Room
5' 10" x 6' 4" (1.78m x 1.93m) Gas central heating boiler. Belfast style sink. Space for appliances. Tiled floor.
Reception Room 2
10' 0" x 12' 9" (3.05m x 3.89m) Rear window to the garden. Skirting level radiator.
Wet Room
12' 4" (max) x 13' 1" (max) (3.76m x 3.99m) Former reception room 3 but more latterly fitted as a wet room. Window to front. French doors and side screens to rear. Wet room floor. Shower panel type finish to the walls. WC. Hand basin.
First Floor
Landing
10' 2" x 5' 10" (3.10m x 1.78m) Window. Loft access.
Bedroom 1
18' 0" x 12' 0" (5.49m x 3.66m) Front double. Double aspect with front window with the view to the common land plus side window. Fitted furniture.
Bedroom 2
10' 5" x 12' 7" (3.17m x 3.84m) Rear double. Rear window to garden and over looking the fields to the rear.
Fitted robes.
Bedroom 3
7' 3" x 12' 8" (2.21m x 3.86m) Rear double. Rear window to the garden overlooking the fields to the rear.
Bathroom
7' 6" x 8' 1" (max) (2.29m x 2.46m) Re-fitted as a shower room. Water tank/airing cupboard. WC. Hand basin. Shower with remote starter.
Exterior
Garage
10' 2" x 16' 4" (3.10m x 4.98m) Electric up and over door. Side entrance door from the covered rear porch area. Electric meter and consumer unit. Gas meter. Loft access.
Garden Store
3' 2" x 6' 5" (0.97m x 1.96m)
Garden Areas
Bin Store. Side path. Shaped patio. Rear garden which adjoins immediately to the open fields.
Important Information
- This is a Freehold property.
Property Ref: 48567_28782941
Similar Properties
Castle Drive, Adlington, Chorley, PR7
4 Bedroom Detached Bungalow | £400,000
A substantial extended true bungalow positioned in a superb plot fringing woodland to the rear. Located on a popular dev...
Butterwick Fields, Horwich, Bolton, BL6
4 Bedroom Detached House | £400,000
Positioned within one of the prime locations within this popular modern development. Overlooking Star Lodge to the front...
Greenmount Close, Heaton, Bolton, BL1
4 Bedroom Townhouse | £400,000
A large and well presented townhouse approximately 1600 ft.² and including a stunning landscaped rear garden. Gated deve...
Crowborough Close, Lostock, Bolton, BL6
4 Bedroom Detached House | £445,000
An extensively modernised family home with two reception rooms plus substantial open plan kitchen living and dining area...
Crowborough Close, Lostock, Bolton, BL6
4 Bedroom Detached House | £450,000
This beautifully presented four bedroom home offers generous extended accommodation including two reception rooms and a...
Lever Park Avenue, Horwich, Bolton, BL6
4 Bedroom Semi-Detached House | £470,000
A home which has been extended both to the rear and two stories at the side. Substantial open plan living area opening t...

Lancasters Independent Estate Agents (Horwich)
Horwich, Greater Manchester, BL6 7PJ
How much is your home worth?
Use our short form to request a valuation of your property.
Request a Valuation
