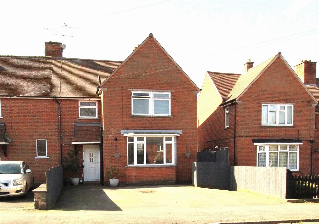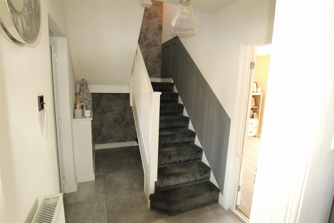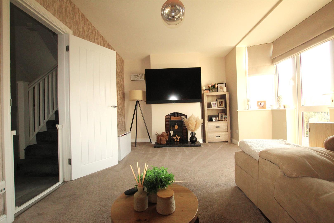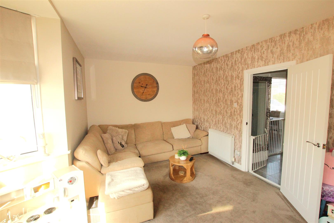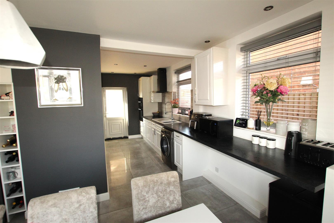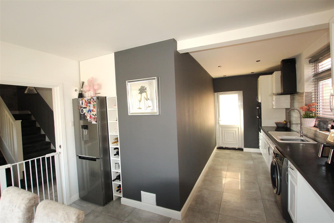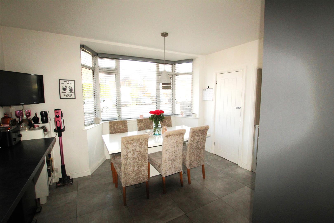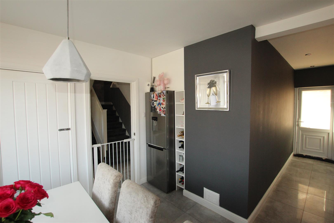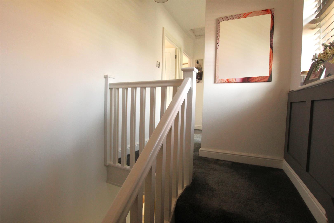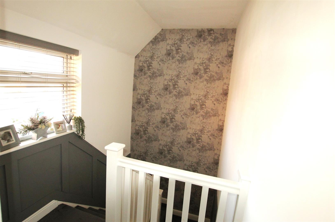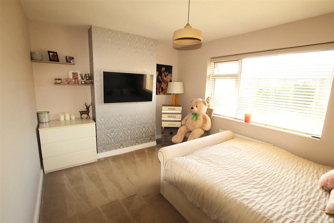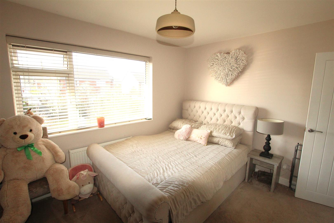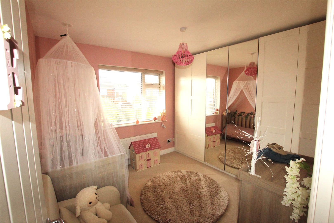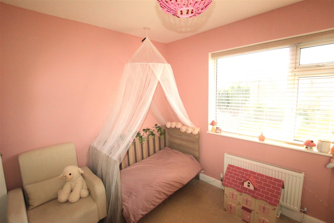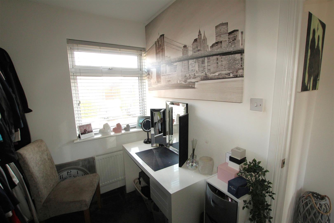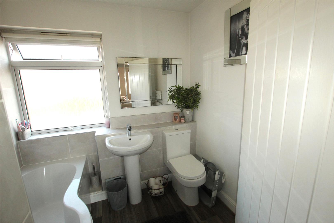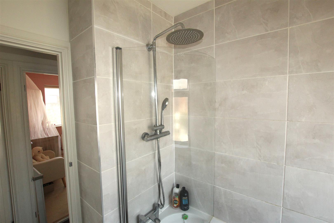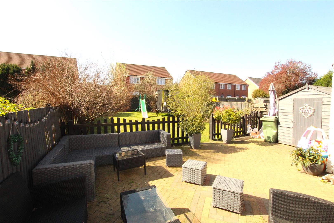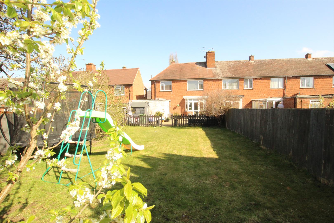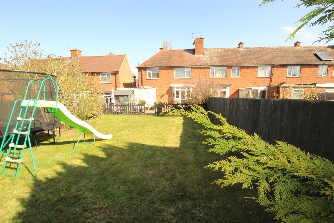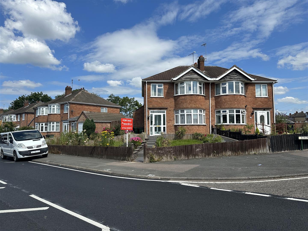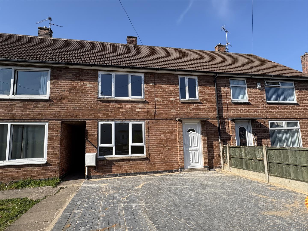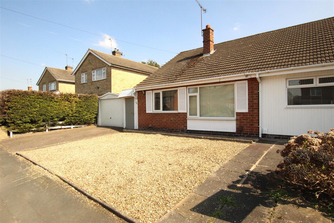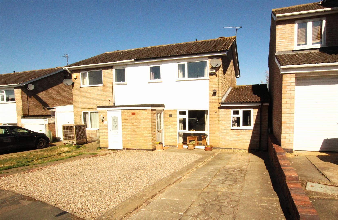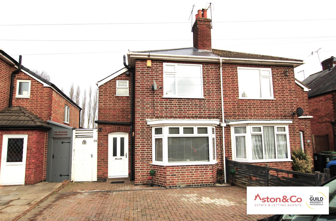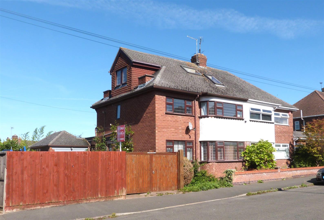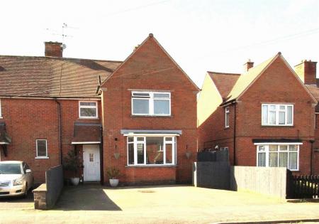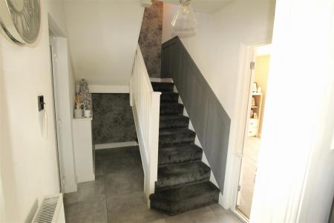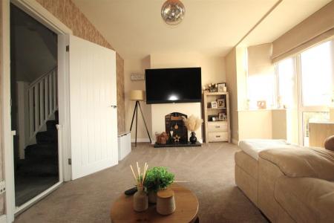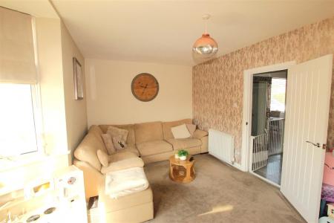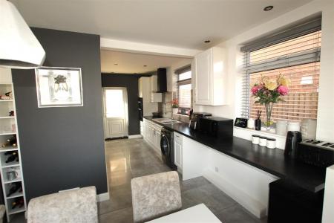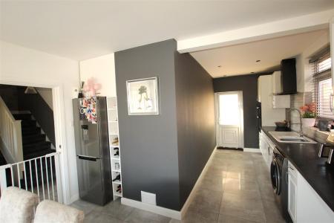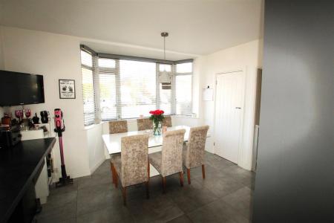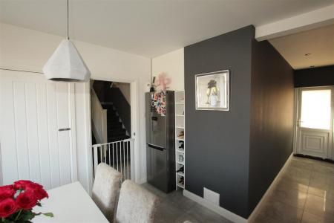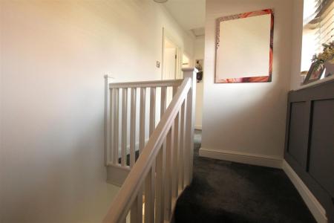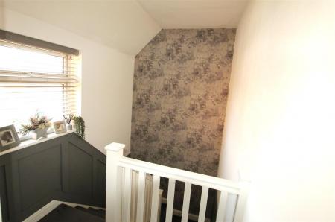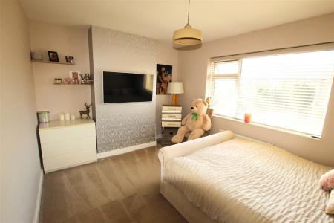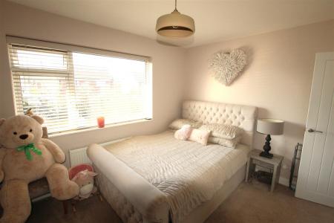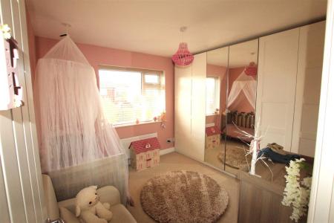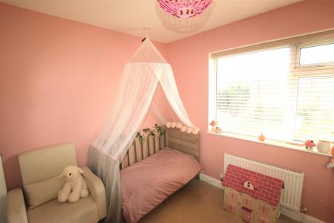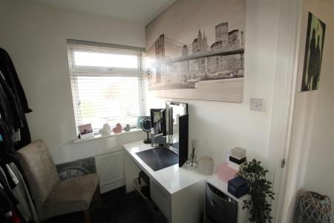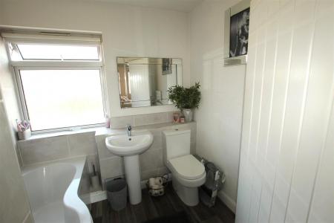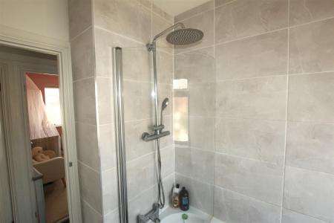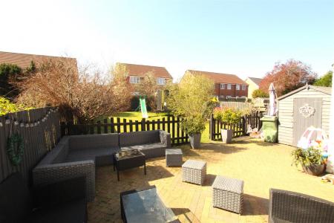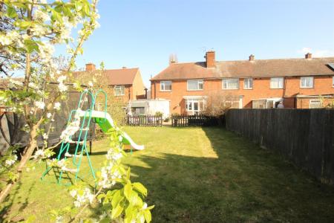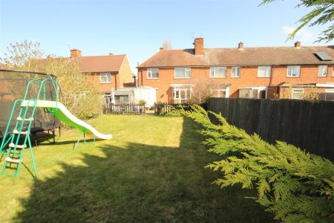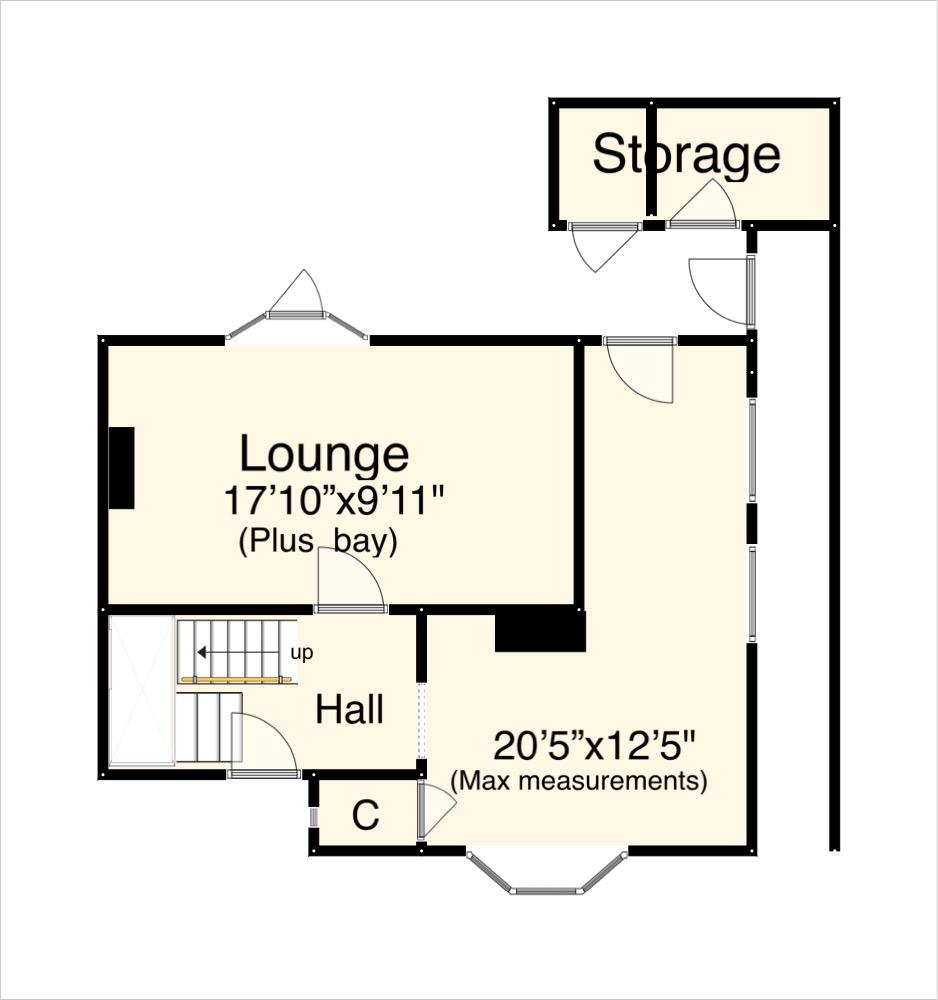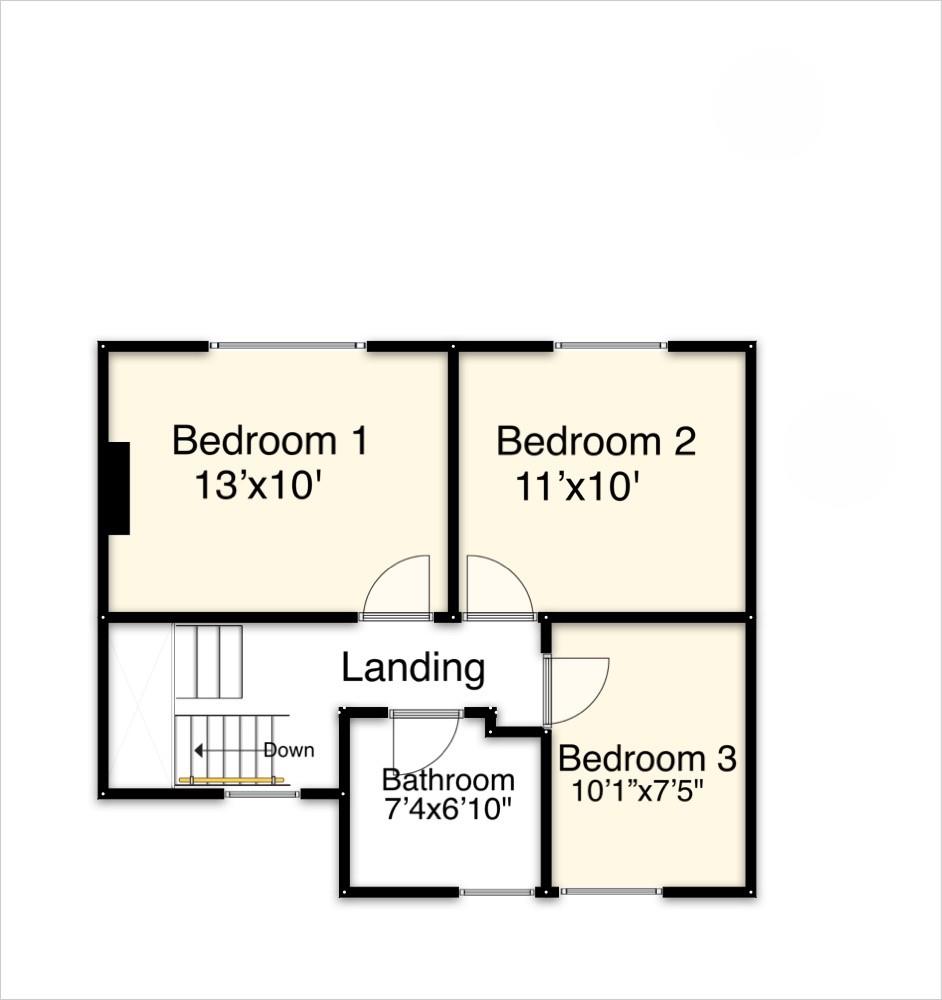- END TERRACED FAMILY HOME
- RECENTLY RENOVATED
- FITTED DINING KITCHEN
- LARGE LOUNG
- 3 GOOD SIZED BEDROOMS
- OFF ROAD PARKING
- GENEROUSLY SIZED GARDEN
- COUNCIL TAX BAND
- EPC RATING tbc COUNCIL TAX BAND B
- Available Broadband - standard - superfast . Ultrafast See ofcom broadband checker
3 Bedroom House for sale in Wigston
Very spacious, superbly presented family home, extremely convenient for town centre amenities, schools and leisure facilities. Off road parking for 2 vehicles and a large rear garden.
Recently renovated & ready to move in to.
Summary - Recently renovated to a beautiful standard this spacious family home is very conveniently located within close proximity of the town centre and all of its amenities, primary and secondary schools, and leisure facilities. Also having easy access to Leicester City Centre, Fosse Retail Park and the motorway networks.
Located on the very popular Central Avenue with a tarmac frontage and a large rear garden, the property benefits from uPVC double glazed windows, gas central heating and briefly comprises: An entrance hall, very spacious lounge, re-fitted dining kitchen, 3 good sized bedrooms and a family bathroom.
The Accommodation - Presented to the market with a realistic asking price, this stunning family home has recently undergone a comprehensive program of refurbishment and an internal viewing is highly recommended.
The house is entered through a uPVC door into the spacious entrance hall with doors into the ground floor rooms and a dog-leg stair case rising to the first floor. The lounge is a spacious family room with a log burner style stove and a bay window with a French door providing views of the garden and access onto the patio.
The kitchen and dining room have been opened up into an open plan dining kitchen. The kitchen area has been re-fitted with a range of modern white base and wall units with some integrated appliances, 2 large windows to the side and a door leading onto the patio. The dining area with a bay window to the front has ample space for a family dining suite and a storage cupboard housing the boiler.
Upstairs, off the landing, there are 3 generously sized, well proportioned bedrooms, all large enough to accommodate double beds. The Master bedroom is a particularly spacious room with a large window overlooking the rear garden. Bedroom 2 is also a very spacious room overlooking the rear garden. Bedroom 3 is a slightly smaller with a window overlooking the front and used by the current owners as a dressing room.
The family bathroom with a modern suite comprising toilet, sink and "P" shaped bath with glass screen and shower over completes the accommodation.
Outside - The gardens are an important feature for a family home. The frontage is of a tarmac construction providing hard standing for 2 vehicles with a bin store and gated pedestrian access to the rear.
The south facing rear garden, ideal for entertaining has been thoughtfully landscaped with easy maintenance in mind. There is a large block paved patio area directly behind the house with 2 brick stores, one having light and power and potential for use as a utility area, and a timber shed. The large lawn area is fully fenced with specimen trees providing screening from neighbouring properties.
The Area - Central Avenue is very popular with families as it is close to schools, doctors, town centre amenities and leisure facilities including swimming pool, leisure centre and Aylestone Lane Park.
Wigston is a South Leicestershire town in the Borough of Oadby & Wigston standing approx. 5 miles south of Leicester city centre. With Knighton forming the northern border and Oadby to the east, the A5199 leaves Wigston to the south providing access to some of the county's most delightful countryside with a number of charming villages nearby. By the middle ages, the village of Wichingstone had become known as Wigston Two Steeples or Two Spires as it was unusually the home of 2 spired churches known today as All Saints & St. Wistans.
The village has grown into a thriving town in recent years with a number of housing developments spreading in all directions around the busy town centre with a choice of Banks, public houses and restaurants, and a comprehensive selection of shops.
Wigston is popular today with local buyers and those from further afield due in part to the extremely good variety of housing stock, varied leisure facilities, its proximity to Leicester, its ease of access to the motorway network and the choice of railway stations allowing travel to London in a little over an hour.
Property Ref: 55556_33826588
Similar Properties
3 Bedroom Semi-Detached House | £270,000
In a prominent, elevated corner position on the borders of Wigston & Knighton, this 3 bedroom family home is convenient...
Lydall Road, Eyres Monsell, Leicester
3 Bedroom Terraced House | £250,000
No Upward Chain! This recently refurbished Three Bedroom Terrace House is located in Eyres Monsell, conveniently located...
Horsewell Lane, Little Hill, Wigston
2 Bedroom Semi-Detached Bungalow | £240,000
Built to a popular design on the Little Hill estate in the desirable South Leicestershire town of Wigston, this 2 bedroo...
Culworth Drive, Wigston, Leicestershire.
5 Bedroom Semi-Detached House | £290,000
Significantly extended, flexibly designed & very nicely presented, this unusually spacious family home stands in a cul-d...
Grange Road, Wigston, Leicestershire.
3 Bedroom Semi-Detached House | £290,000
Skilfully extended, massively improved 3 bedroom family home in a popular location & convenient for local schools, ameni...
Mere Road, Wigston, Leicestershire.
4 Bedroom Semi-Detached House | Offers in excess of £315,000
Offered to the market with no chain this extended & improved 4 bedroom family home stands on a large corner plot in a hi...
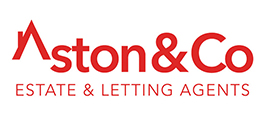
Aston & Co (Wigston)
67 Long Street, Wigston, Leicestershire, LE18 2AJ
How much is your home worth?
Use our short form to request a valuation of your property.
Request a Valuation
