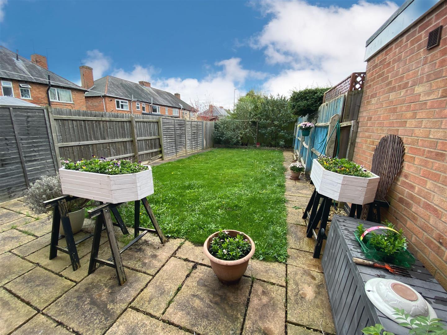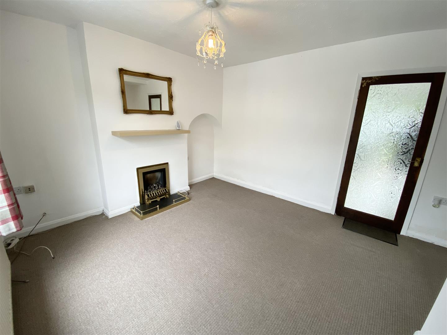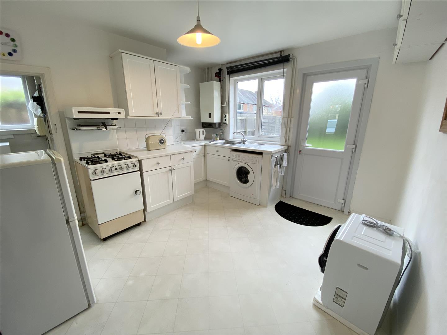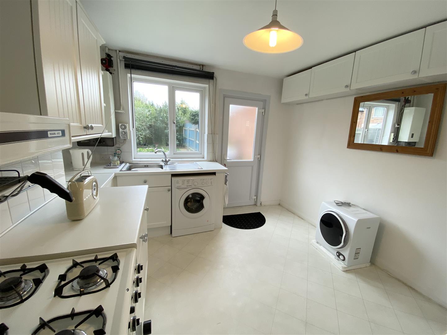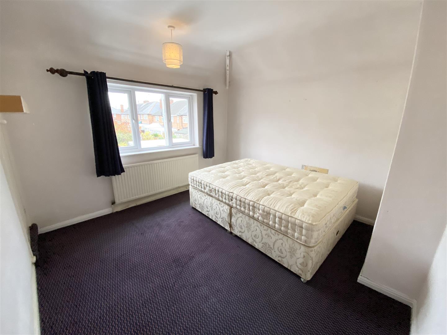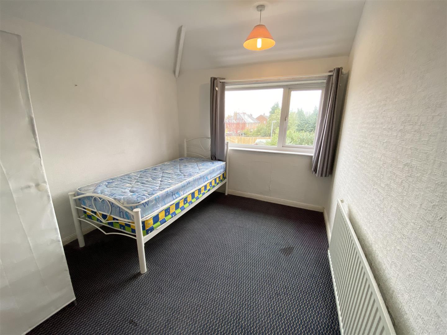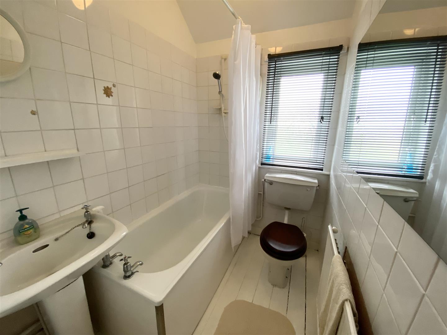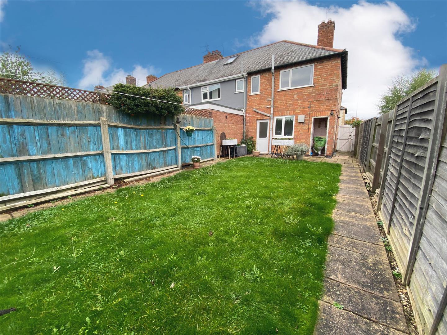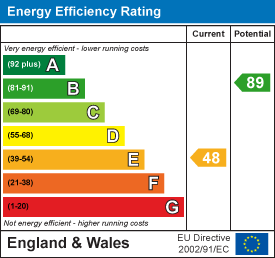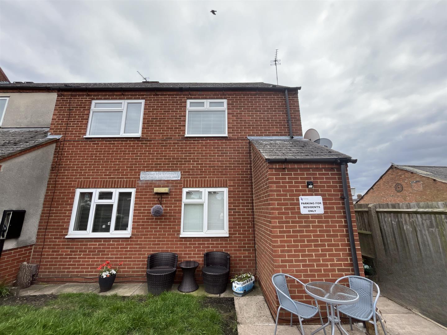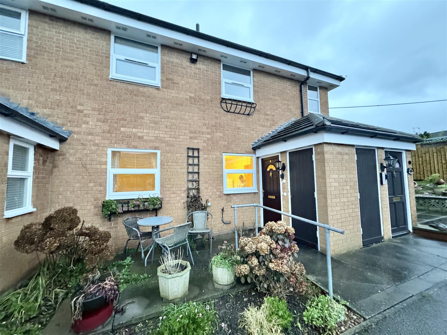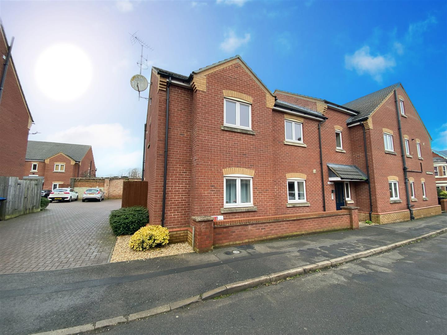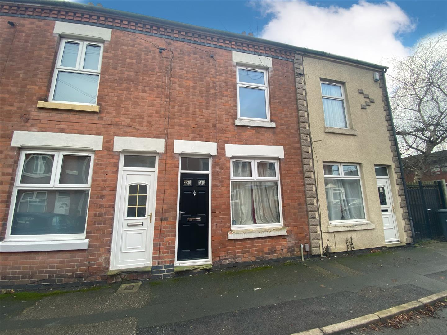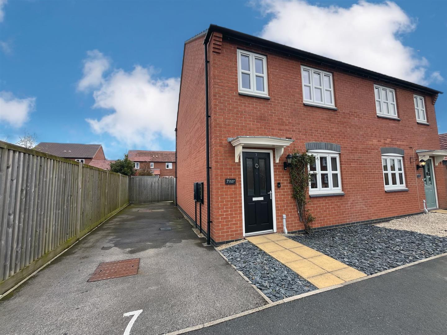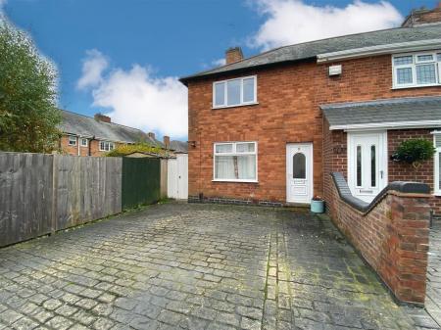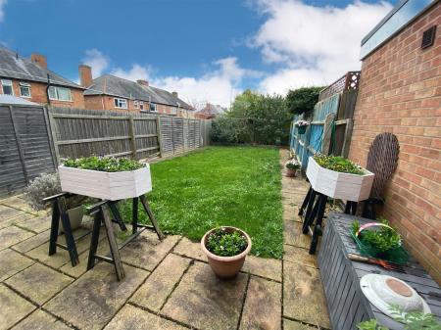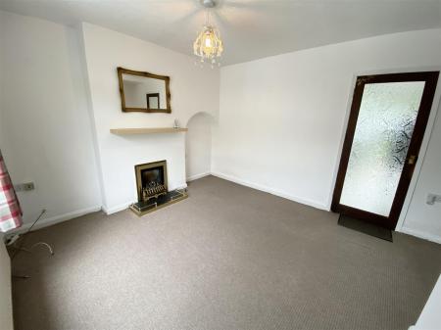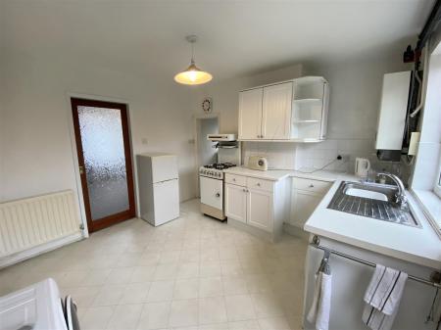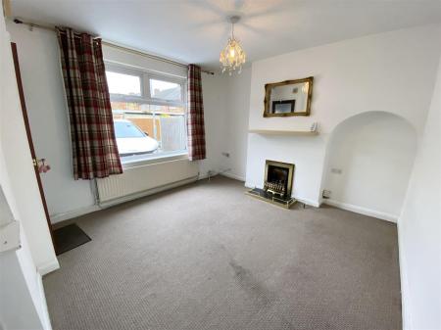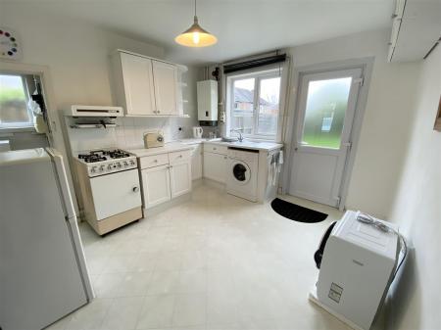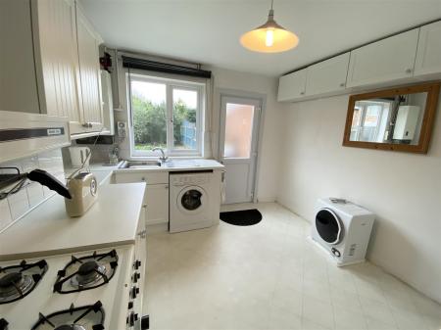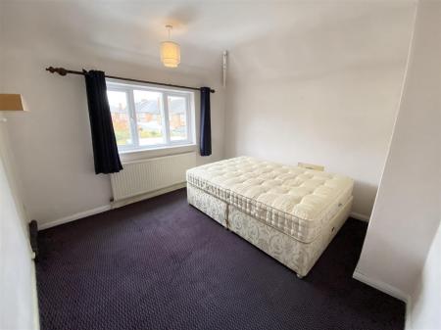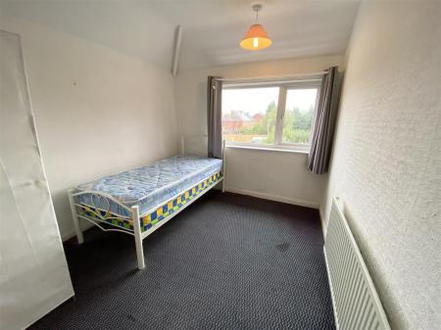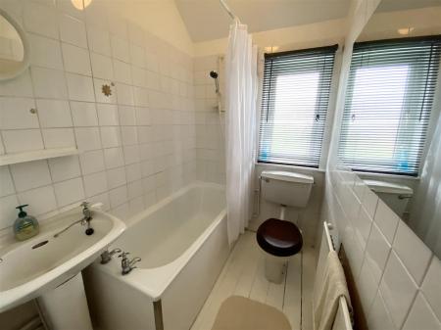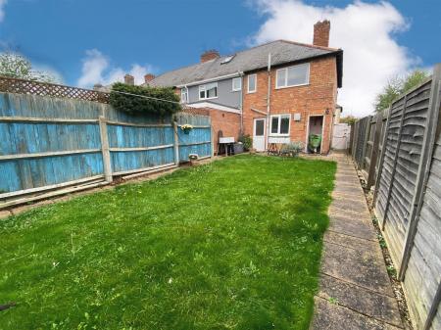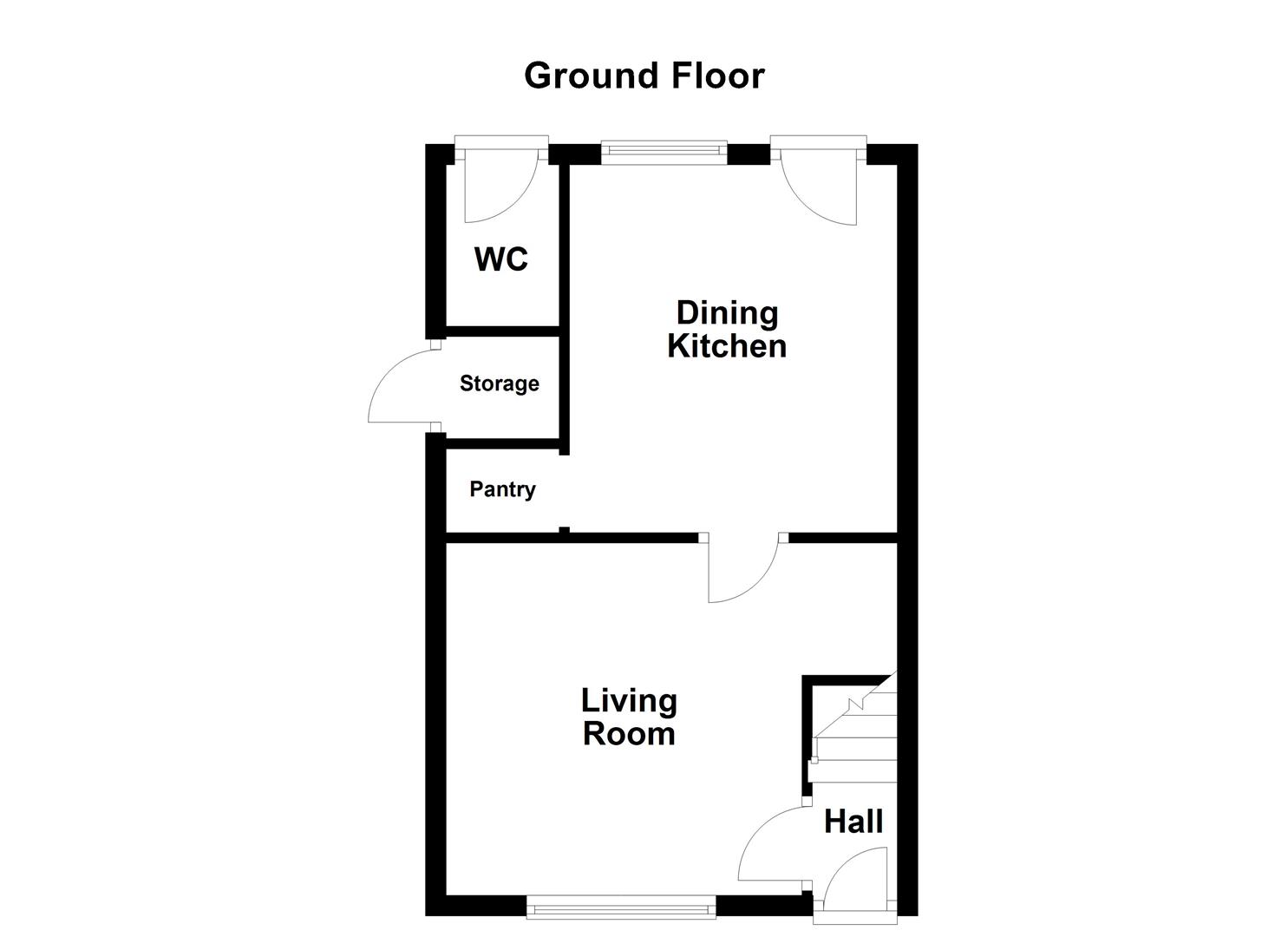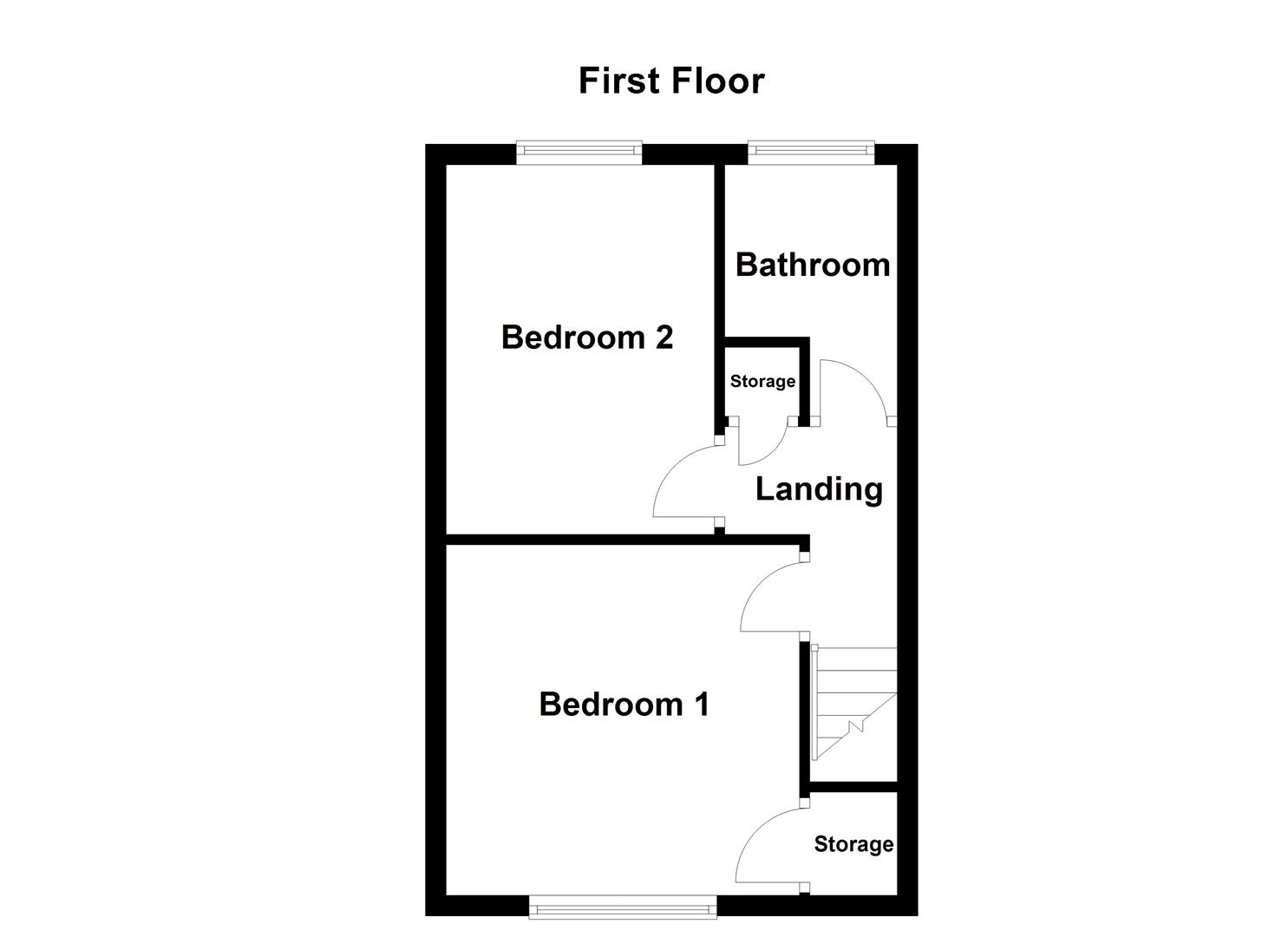- Well Presented End Town Home
- Driveway For Approximately Two Vehicles
- Hallway & Living Room
- Dining Kitchen To The Rear
- Pantry & Outside WC
- First Floor Landing & Bathroom
- Two Double Bedrooms
- Enclosed Rear Garden
- Awaiting Energy Rating
- Council Tax Band A & Freehold
2 Bedroom Townhouse for sale in Wigston
Situated within the popular area of South Wigston this well presented end town home is a blank canvas ready for its new owner to take it into its next phase of life. Offered for sale without an upward chain next highly advise an internal viewing.
As you approach, you'll be greeted by a concrete imprinted driveway that can easily accommodate two vehicles, a rare find in this area.
Upon entering, you'll be welcomed by an entrance hallway with a staircase leading to the first floor. The living room has a fireplace and surround as its focal point and a good size window to the front aspect to allow in natural light. As you move into the kitchen you will find a combination of neutral wall and base units with work surface and sink drainer. Appliances include a washing machine and dryer, fridge freezer, and cooker. The kitchen is complete with a pantry cupboard for all your storage needs and space for a dining table and chairs.
Venture upstairs to find the first-floor landing and a bathroom comprising of a bath with overhead shower, vanity wash hand basin, and a low-level wc. The two double bedrooms provide ample space for a growing family or visiting guests.
Outside, the garden beckons with its side access, fenced perimeter ensuring privacy, and a convenient outside WC. There is a lawn and a patio area deal for outdoor gatherings or simply enjoying a cup of tea on a sunny day.
With scope for improvement, this end townhouse presents a fantastic opportunity to create the home of your dreams.
Guide Price £160,000 - £170,000
Entrance Hallway -
Living Room - 4.37m max x 3.40m (14'4 max x 11'2) -
Dining Kitchen - 3.35m x 3.07m (11 x 10'1) -
Pantry -
Outside Wc - 1.30m x 1.09m (4'3 x 3'7) -
First Floor Landing -
Bedroom One - 3.40m x 3.40m (11'2 x 11'2) -
Bedroom Two - 3.40m x 2.67m (11'2 x 8'9) -
Bathroom - 2.44m x 1.45m (8 x 4'9) -
Property Ref: 58862_33479882
Similar Properties
2 Bedroom Apartment | Offers Over £159,950
Welcome to Gumley Square in the village of Enderby. This delightful 2-bedroom apartment is a gem waiting to be discovere...
Winterburn Gardens, Whetstone, Leicester
2 Bedroom Flat | £154,950
Two bedroom, ground floor flat situated within Winterburn Gardens, a dedicated over 55's development, offering a serene...
Orchard Street, Fleckney, Leicester
1 Bedroom Apartment | £129,950
Situated within the charming village of Fleckney, this immaculately presented one-bedroom apartment on Orchard Street of...
2 Bedroom Terraced House | £169,950
Welcome to Clifton Road, this traditional terraced home presents a wonderful opportunity for those looking to create the...
3 Bedroom Semi-Detached House | Shared Ownership £171,000
Welcome to this charming semi-detached house, situated on a 60% shared ownership basis, this property offers a fantastic...
Shetland Way, Countesthorpe, Leicester
2 Bedroom Semi-Detached Bungalow | Guide Price £180,000
Positioned within a sought after Cul-De-Sac in the popular area of Countesthorpe stands this semi detached bungalow with...

Nest Estate Agents (Blaby)
Lutterworth Road, Blaby, Leicestershire, LE8 4DW
How much is your home worth?
Use our short form to request a valuation of your property.
Request a Valuation

