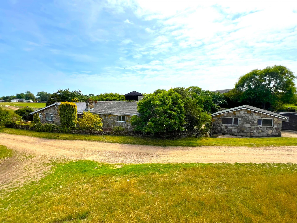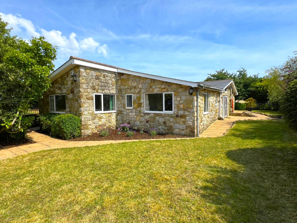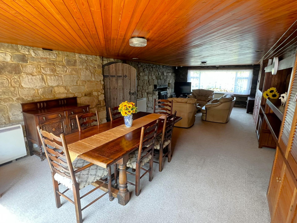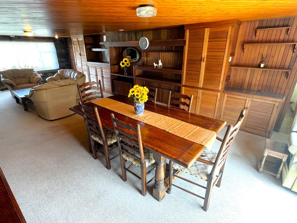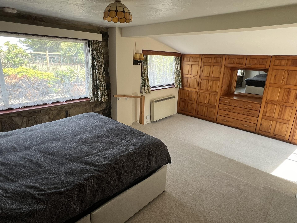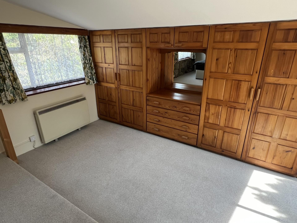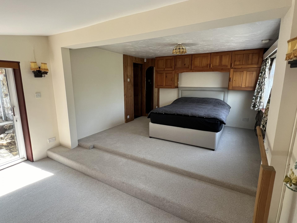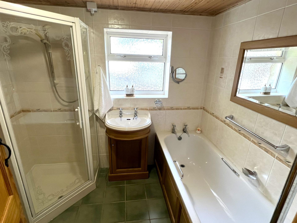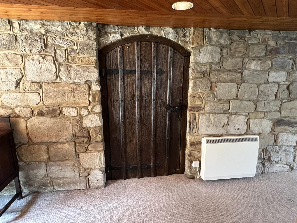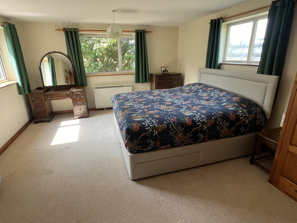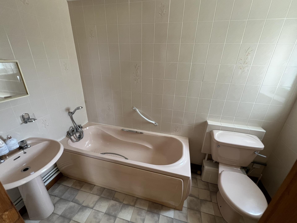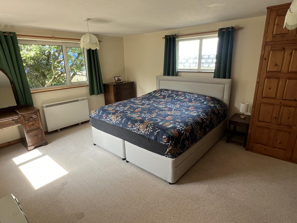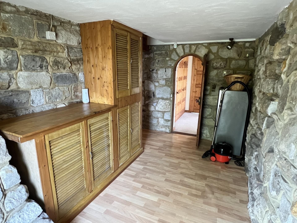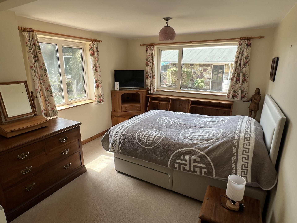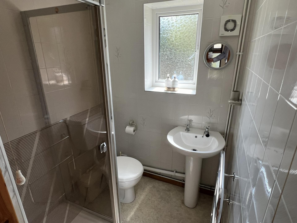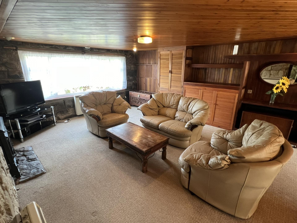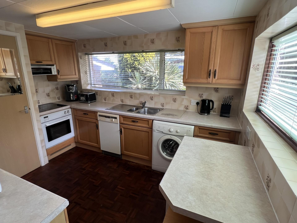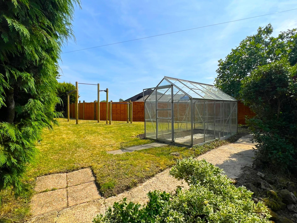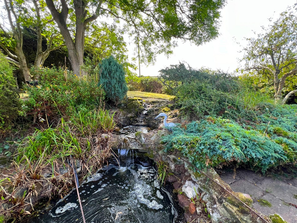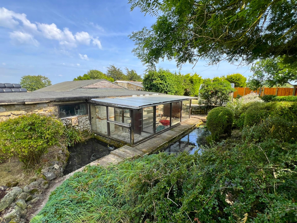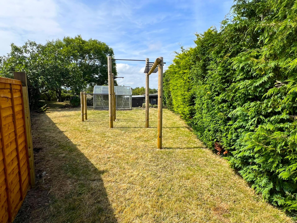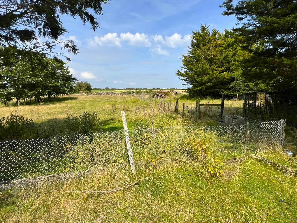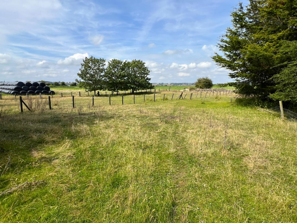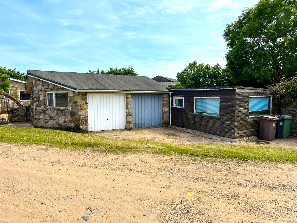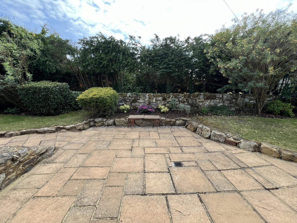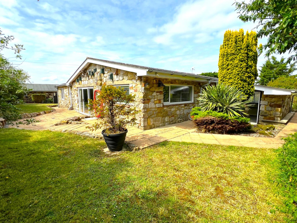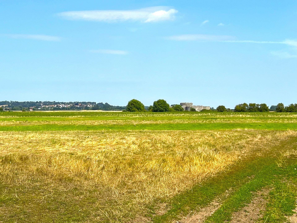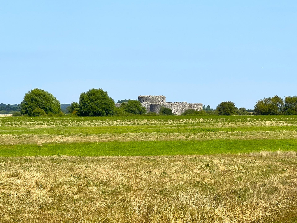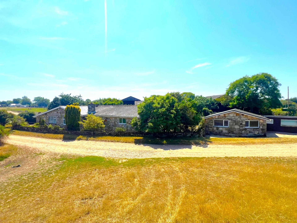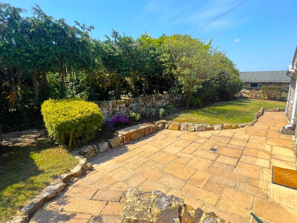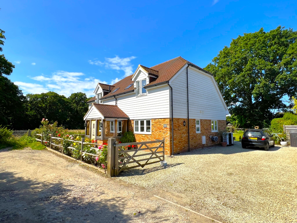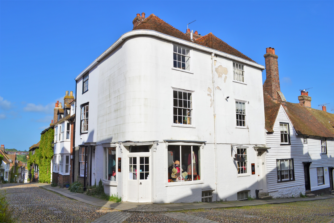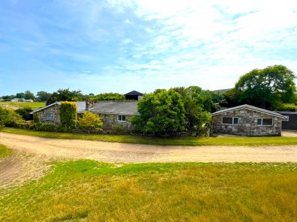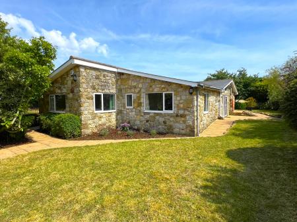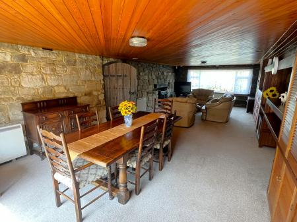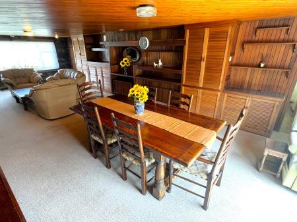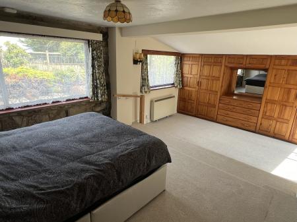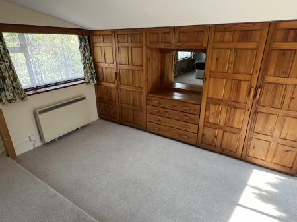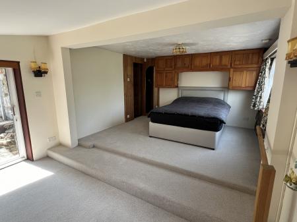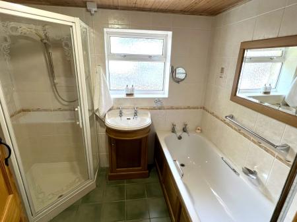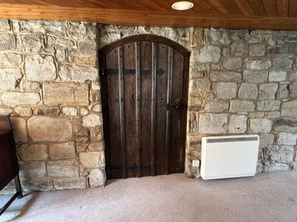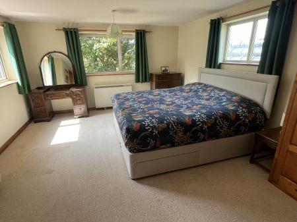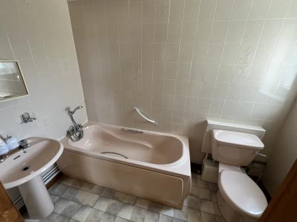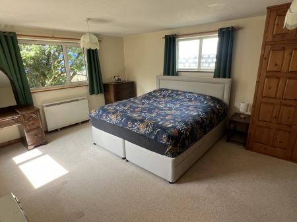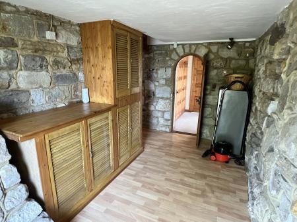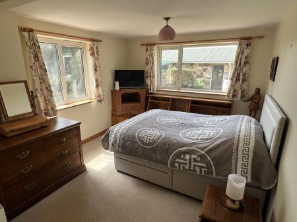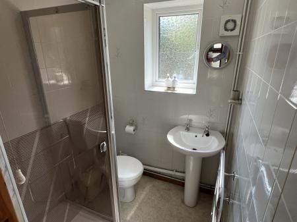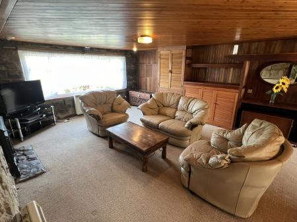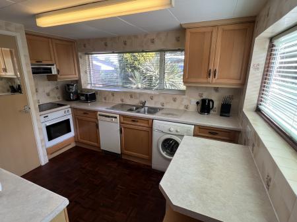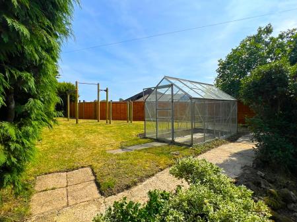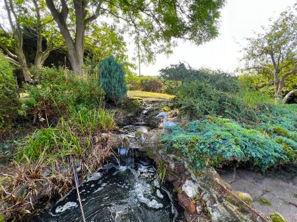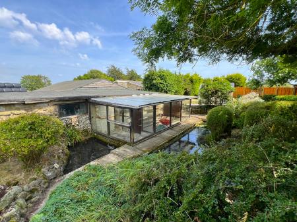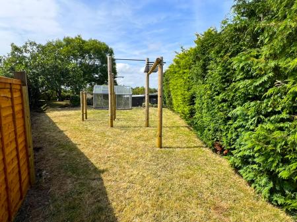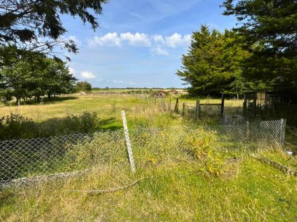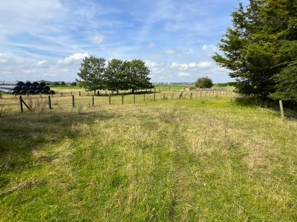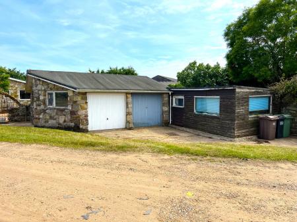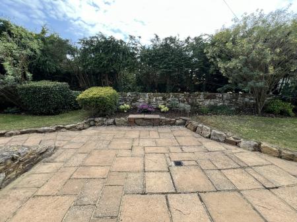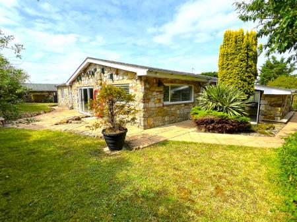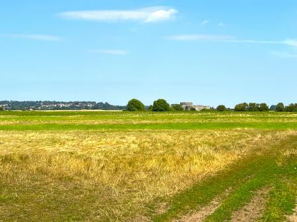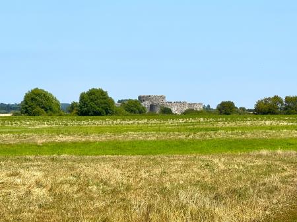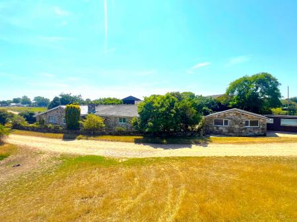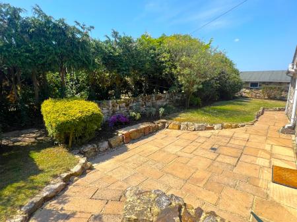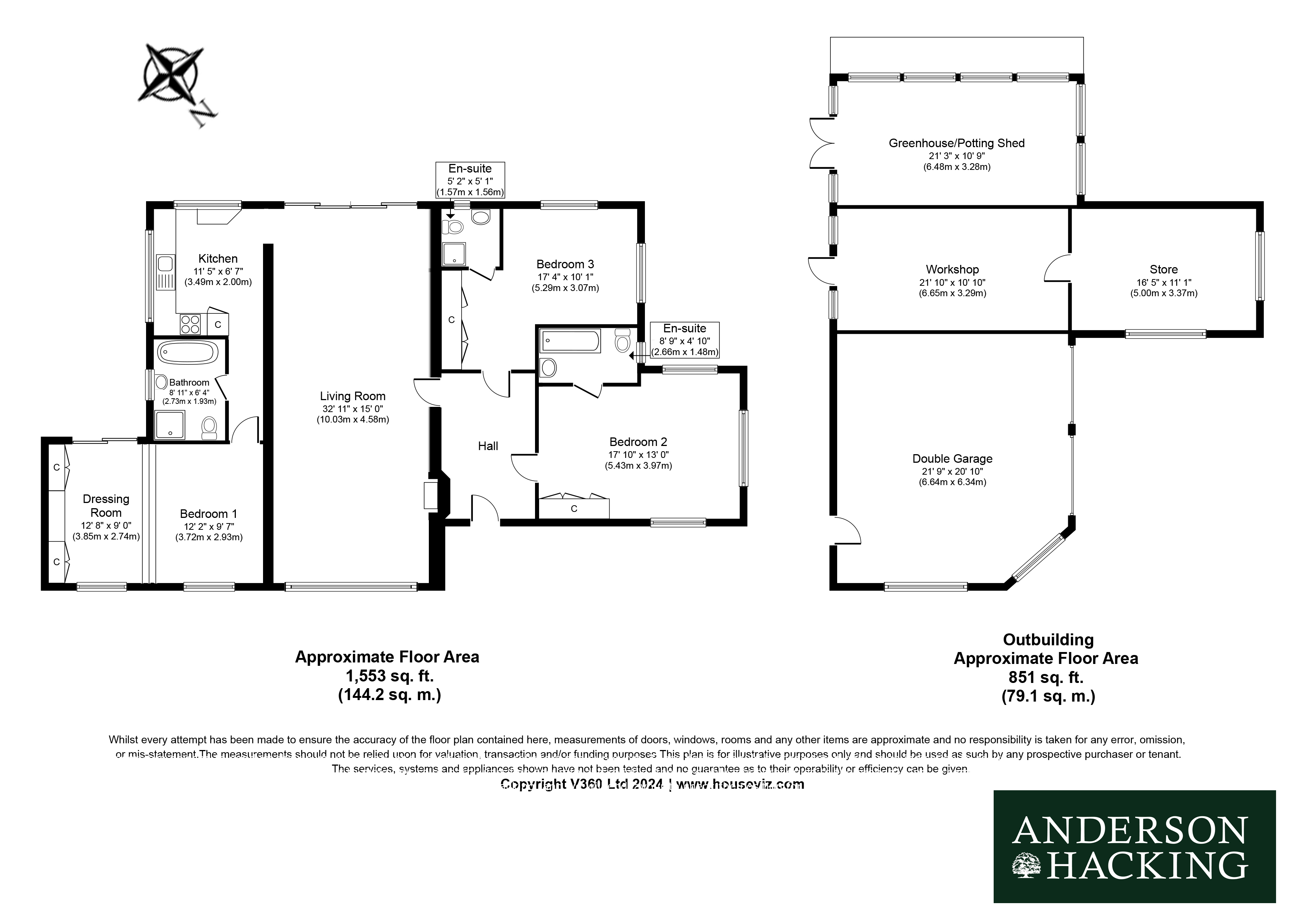- 3 Double Bedrooms (two with ensuite bathrooms one with ensuite shower/WC
- Large Double Aspect Living Room
- Kitchen
- Large Double Garage
- Workshop
- Sun Room / Potting Shed
- 0.88 acre field
- Quiet Location
- 15 mins Walk to Beach
3 Bedroom Detached Bungalow for sale in Winchelsea
A unique stone built bungalow set within Castle Farm with vistas looking out towards Camber Castle. This detached 3 bedroom, 3 bathroom, bungalow with large reception room is set within its own grounds and benefits from a further paddock block of 0.8 acres. The property is located within a fifteen minute walk down to Winchelsea Beach and the Rye Harbour Nature Reserve.
· Entrance Hall
· Large Double Aspect Living Room / Dining Room
· Fitted Kitchen
· Three Double Bedrooms all with Ensuite Bathrooms
· Double Garage
· Workshop / Potting Shed / Greenhouse
· Wrap Around Private Gardens
· Adjoining Paddock approx. 0.8 acres
· Quiet Location
Description: The Bungalow is a detached bungalow located at the end of a private farm road that is accessed off Sea Road, approximately 0.5 miles from the centre of Winchelsea and approximately 1 mile from the centre of Winchelsea Beach and the coastline. The property is within 2.5 miles of Rye with its range of shops, restaurants, pubs, schools, sports facilities and transport links with access to London in 1 hour 08 minutes.
The property we understand was built back in the 1970’s and was then extended during the 1980’s and 1990’s. The property is of stone construction with aluminium double glazed windows, beneath various low pitched slate tiled roofs.
The property has off street parking in front of its detached double garage and further parking on the opposite side of the property in front of a cast iron picket gate that opens into the garden with paths leading to the front and rear doors of the property.
The property has a central front door that opens into a generous entrance hallway, off which is main living room with double aspect windows including sliding glazed doors at the rear and stone wall features with large fireplace situated at one end with wood burner. A kitchen is accessed at the dining area end of the living room with double aspect windows, pine shaker style units with laminate worktops with stainless steel sink, ceramic hob with electric grill above, electric oven, under counter fridge and space and plumbing for a dishwasher and washing machine. A corridor leads from the kitchen to a principal bedroom with double aspect windows including sliding glazed doors out to the garden and built in wardrobes. In between the bedroom and the kitchen is a family bathroom with panel bath, walk in corner shower, pedestal wash basin and close coupled WC. There are two further double bedrooms that are accessed off the entrance hall both with built in wardrobes, and one benefiting from an ensuite shower room /WC and the third bedroom also benefiting from an ensuite bathroom /WC.
Externally the property benefits from being enclosed by a stone perimeter wall on three side sides and a new panel fence on the fourth side that surrounds the wrap around garden that also benefits from a paved path that surrounds the house. To the northwest of the bungalow connected by a paved seating area and path is a stone and block constructed double garage with a pitched felt roof, double aspect windows, rear pedestrian glazed door and at the front two up and over garage doors (one fitted with an electric door system). Adjacent to the double garage is a timber frame workshop with a low pitched felt roof and storeroom with windows either end providing further storage and beyond this a timber frame potting shed / green house with glazed sides and a plastic transparent roof.
A further metal frame greenhouse can also be found in the enclosed garden that is laid to lawn and is divided up by hedging and various planted fruit trees.
On the opposite side of the entrance track is a predominantly square shaped second block of land of 0.8 acres that is accessed via a five-bar picket gate that enters into a predominantly pasture block of land that is wire stock fenced and which has been divided into four smaller paddocks with tree screening on the south western side of the block. There are a number of single storey sheds that historically look like they have been used as dog kennels, food store and perhaps animal shelters.
Agents Note: We have noted that the property backs onto the farmyard and farm sheds of Castle Farm which are predominantly used as a sheep farm.
Situation: The Bungalow is located at the end of a private farm road that is accessed off Sea Road, approximately 0.5 miles from the centre of Winchelsea and approximately 1 mile from the centre of Winchelsea Beach and the coastline.
Within Winchelsea Beach there is 2 pubs, a co-op supermarket, a fish and chips and pizza takeaway, a beach café and local butchers shop. The ancient Cinque Ports town of Rye is within 3 miles, with its pretty cobbled streets and period buildings which offer shops, recreational and cultural facilities. The historic town of Hastings (8 miles) provides further shopping and benefits with its seafront and promenade.
Leisure activities in the area include a local thriving tennis, sailing, and links golf clubs, as well as opportunities for walking and bird watching on the local nature reserve.
Schools: There are a number of highly regarded schools in the area including Vinehall, St Ronan’s, Claremont, Buckswood, and Cranbrook. St Thomas’ Winchelsea Village Primary school is within 1 mile of the property, while Rye offers further nursery, primary and state secondary schools.
Travel and Transport: The 101 Bus Route provides an hourly service to Rye Train Station, which is approximately 3.0 miles away offering direct links to the high-speed service from Ashford to London St. Pancras (37 minutes), and links to Eurostar trains. The M20 may be joined at Ashford via the A259 and A2070 with connections to the M25 and Dover Ferry Port.
General Information
Tenure: Freehold
Services: Mains Water (Metered) Private Drainage, Mains Electricity
Broadband Speed: up to 500 Mbps (Source Uswitch)
Mobile Coverage: 4G on EE, Vodafone, Three and O2
Council Tax: Currently Band D
EPC: Band E
Local Authority: Rother District Council Tel: 01424 787000
Viewing: Strictly by appointment with agents – Anderson Hacking on 01797 224852.
Directions: From Rye proceed out on Winchelsea Road (A259) and proceed for 2 miles then turn left onto Sea Rd and after approximately 0.5 miles, proceed straight on at the right angle bend and proceed down Castle Farm drive where the property will be found towards the end on the right hand side
Important Information
- This is a Freehold property.
- EPC Rating is E
Property Ref: TheBungalow
Similar Properties
3 Bedroom Detached House | Guide Price £749,995
A well presented detached 3 bedroom modern designed house, set in an off road location with the benefit of large rear ga...
4 Bedroom Townhouse | Guide Price £650,000
A welcoming Grade II listed 4 bedroom Georgian town house situated on the corners of West Street and Mermaid Street with...
Garden Cottage, German Street, Winchelsea
3 Bedroom Cottage | Guide Price £649,995
A tucked away 3 bedroom, 2 bathroom, 3 reception room detached house (not listed) situated in a quiet private position,...
How much is your home worth?
Use our short form to request a valuation of your property.
Request a Valuation

