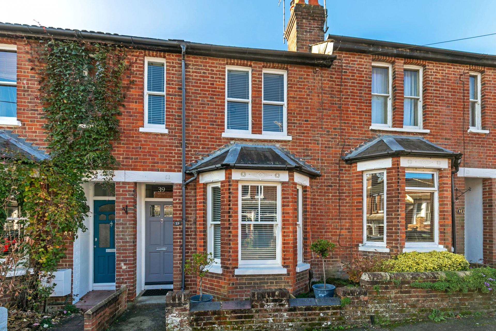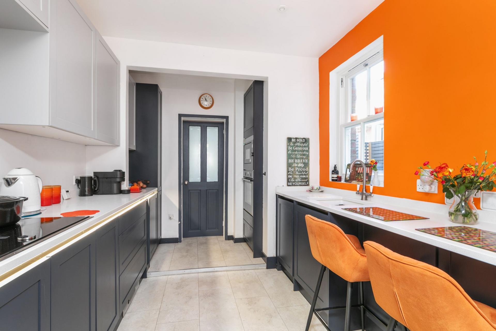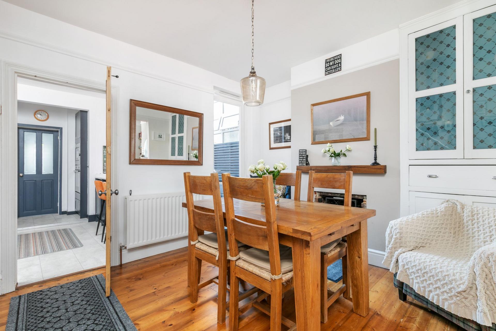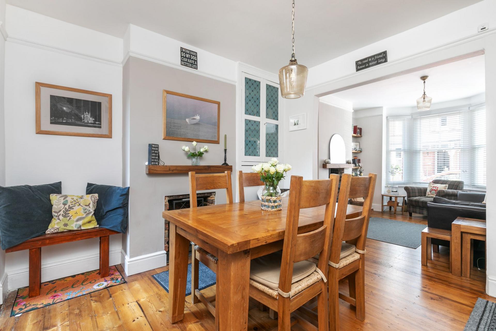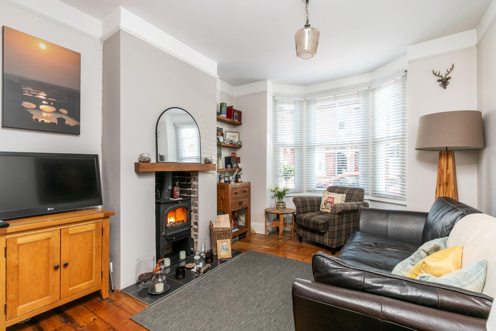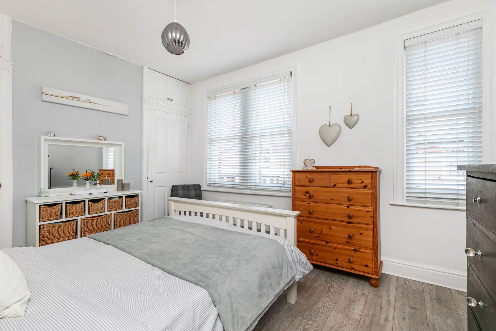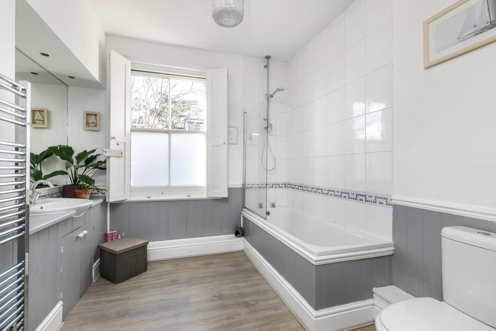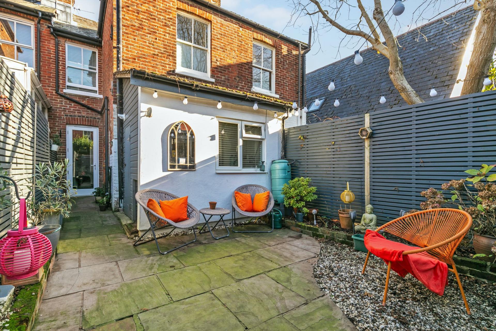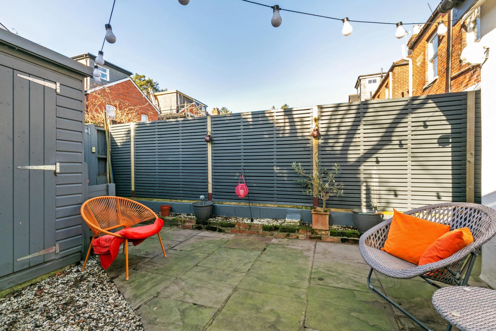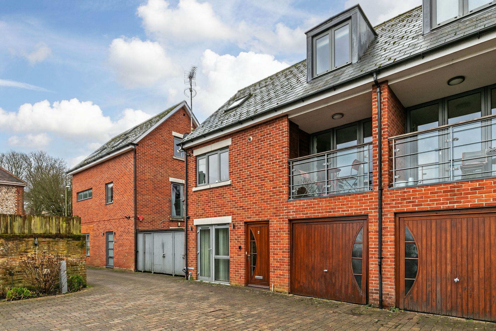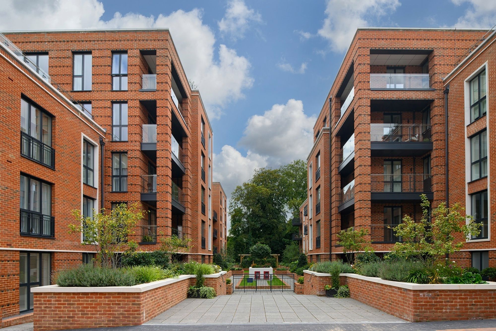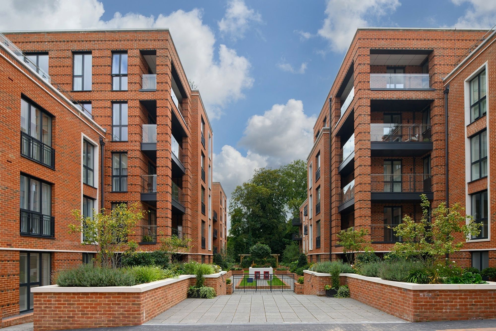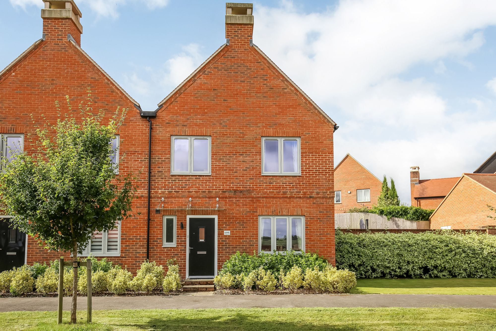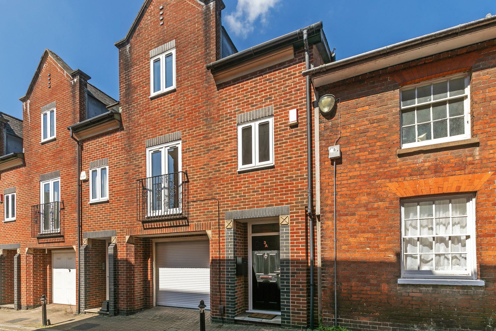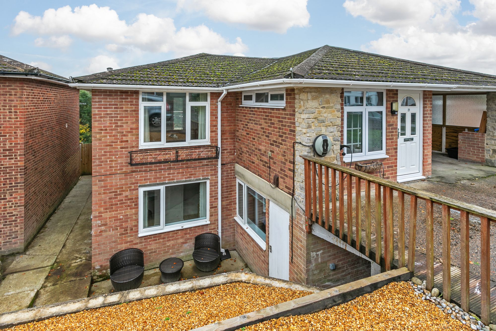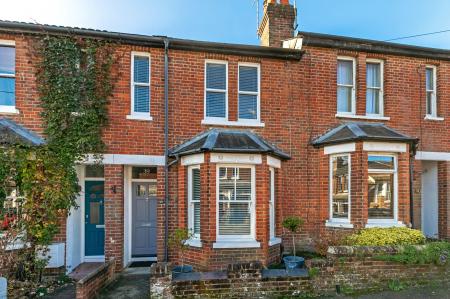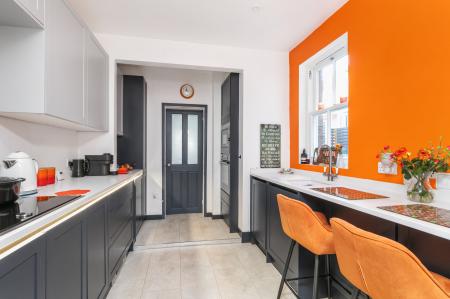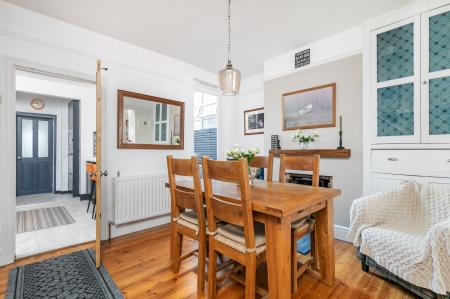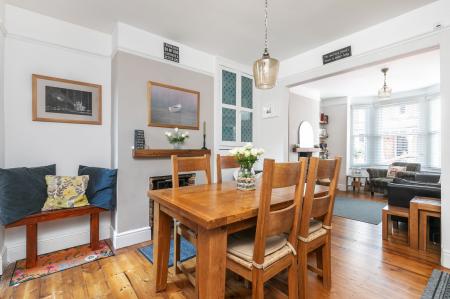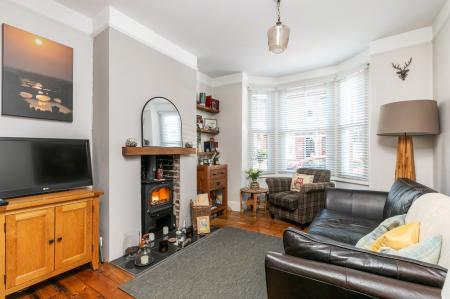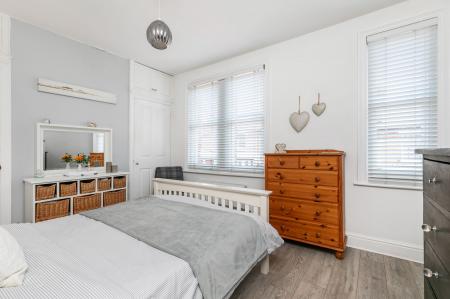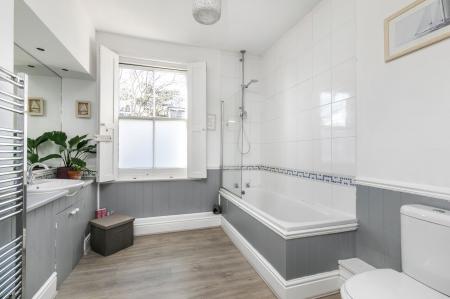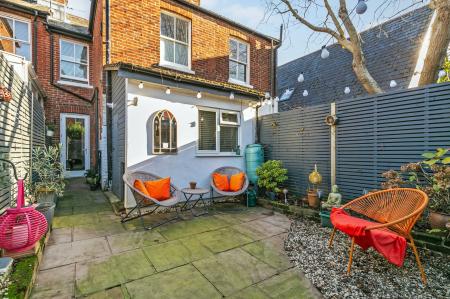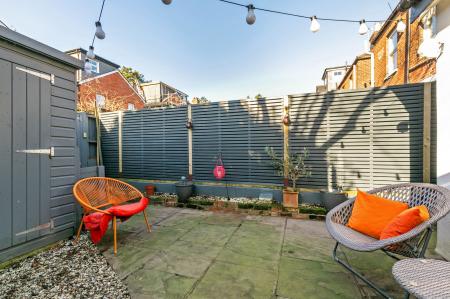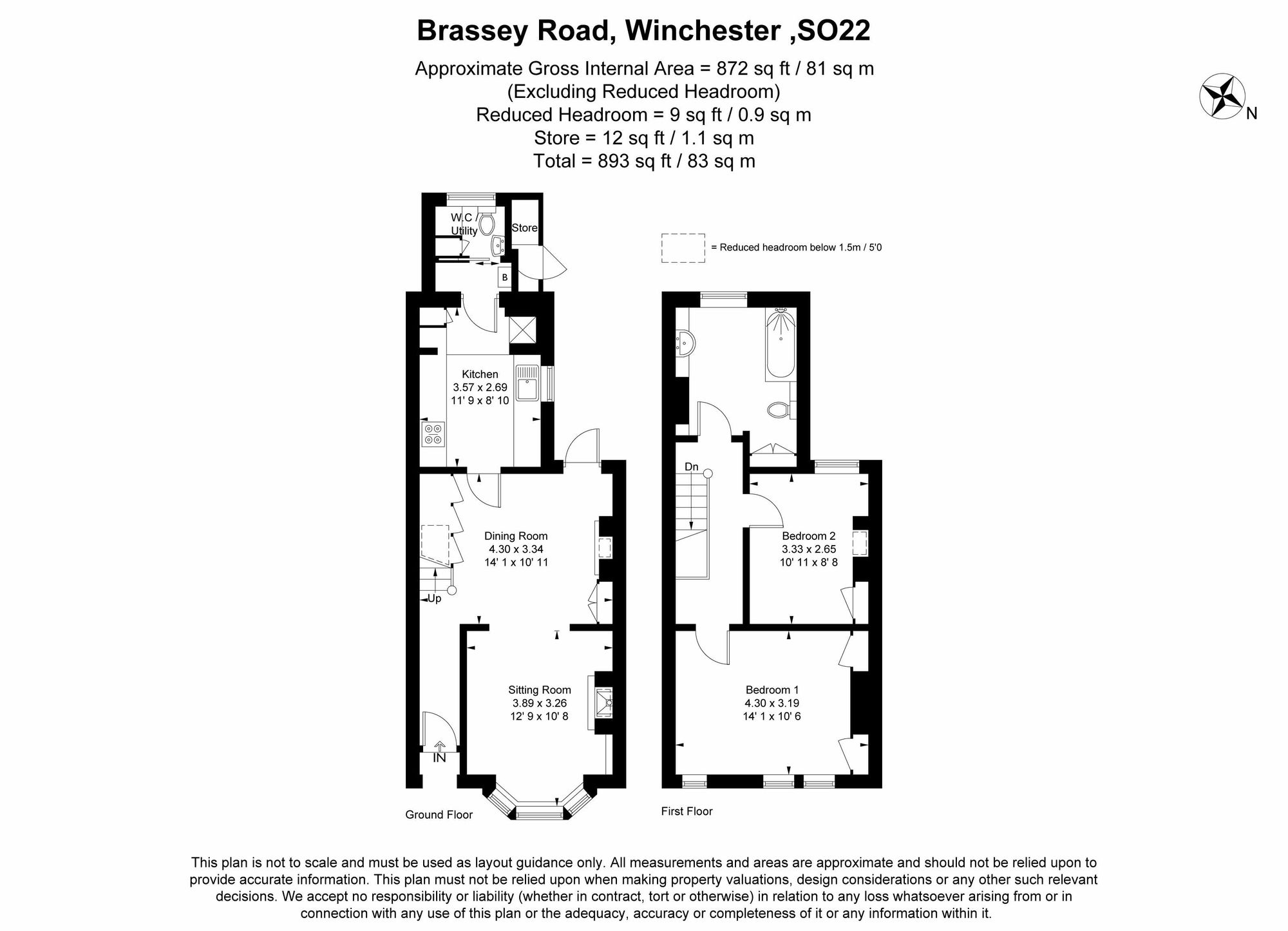- Kitchen
- Dining Room
- Garden
- Resident's Permit Parking
- Study
- Bathroom
- Entrance Hall
- Store
- Sitting Room
- Two Bedrooms
2 Bedroom Terraced House for sale in Winchester
The Property:
This charming period home in the heart of Fulflood provides plenty of character, including exposed floorboards to the reception space; with a sitting room positioned to the front with a bay window with sash opener, picture rail and fitted wood burning stove. Whilst the dining room has a double-glazed door and entrance to the garden, a decorative fireplace and a fitted cupboard to one side. There are additional storage cupboards under the stairs. The kitchen has been refitted with a range of navy base level units and contrasting lighter eye level units with slimline worksurfaces and a door opening into the downstairs WC/utility. Downstairs, the windows have been recently refurbished as double-glazed windows with timber frames. Upstairs are two double bedrooms and a large modern bathroom. Whilst perfectly proportioned, this property has huge scope to extend further, as others have done, to the rear and into the loft (subject to the necessary consents). Externally the rear garden is hard landscaped for ease of maintenance and faces south/west with rear access and outside storage.
The Location:
Situated in the heart of sought after Fulflood, moments from the railway station and of local schools such as Western CE Primary, The Westgate School, and Peter Symonds College. The city centre with its bars, restaurants, and cultural and leisure facilities, including two theatres, cinema, cosmopolitan High Street and renowned 'Square' are only a short walk away.
Directions:
From our High Street office proceed up to the mini roundabout and turn right, proceed towards the station and bear right. Proceed to the traffic lights and continue over into Andover Road. Take the first left into Boscobel Road and first left into Brassey Road where the property will be found a short distance along on the right-hand side identified by our 'for sale' board.
Viewing:
Strictly by appointment through Belgarum Estate Agents (01962 844460).
Services:
All mains services are connected.
Council Tax:
Band D (rate for 24/25 £2,150.46 pa).
Energy Efficiency Current: 61.0
Energy Efficiency Potential: 82.0
Important Information
- This is a Freehold property.
- This Council Tax band for this property is: D
Property Ref: 9da2eb29-3b2f-41be-9a3c-eb82b105144e
Similar Properties
Stockbridge Road, Winchester, SO22
2 Bedroom Terraced House | Guide Price £550,000
Modern mews style freehold house with garage and outside space moments from the station.
Lancelot, Knights Quarter, SO22
2 Bedroom Apartment | Guide Price £535,000
A stunning and most spacious Berkeley Homes two bedroom apartment finished with excellent attention to detail within thi...
Lancelot, Knights Quarter, SO22
2 Bedroom Apartment | Guide Price £530,000
A stunning and most spacious Berkeley Homes two bedroom apartment finished with excellent attention to detail within thi...
Bingham Road, Winchester, SO22
3 Bedroom Semi-Detached House | Guide Price £560,000
Outstanding modern house with a lovely garden and accommodation approaching 1200 ft².
Staple Gardens, Winchester, SO23
3 Bedroom Townhouse | Offers in excess of £585,000
City townhouse with 2/3 bedrooms, garage and resident’s parking, a moment’s walk away from the city centre and train sta...
4 Bedroom End of Terrace House | Offers in excess of £585,000
A modernised and extended 1970s semi detached home in the increasingly popular area of Highcliffe with off road parking...
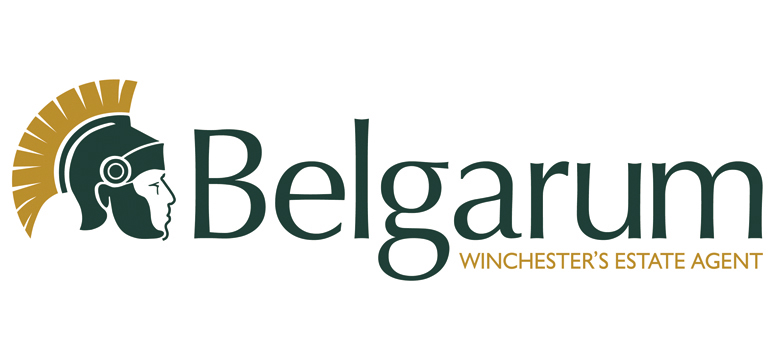
Belgarum (Winchester)
83 High Street, Winchester, Hampshire, SO23 9AP
How much is your home worth?
Use our short form to request a valuation of your property.
Request a Valuation
