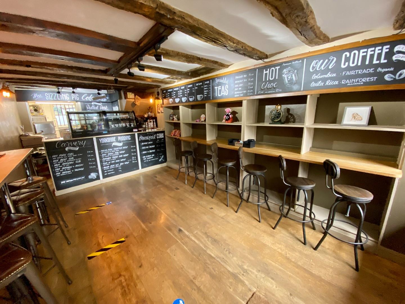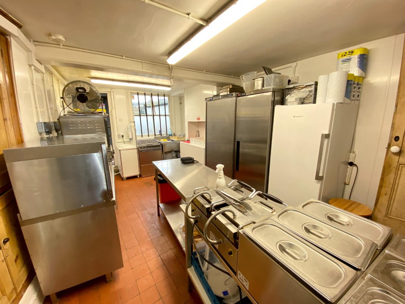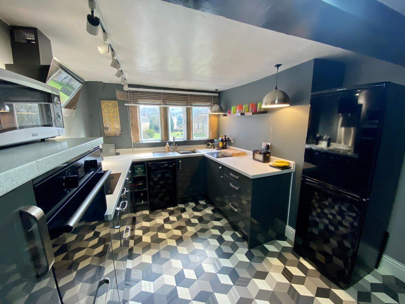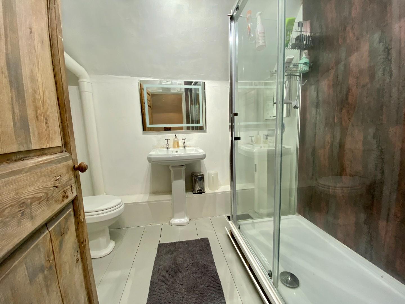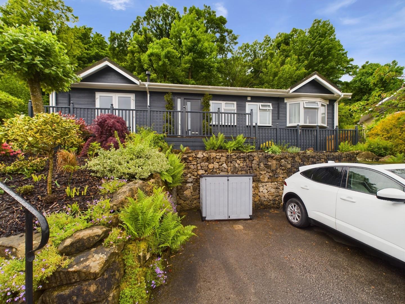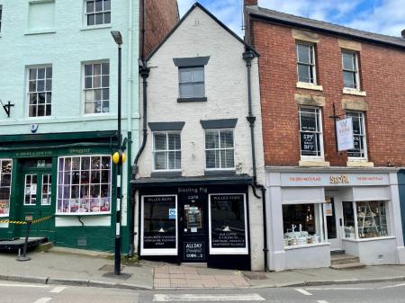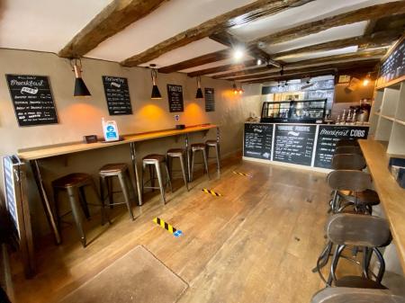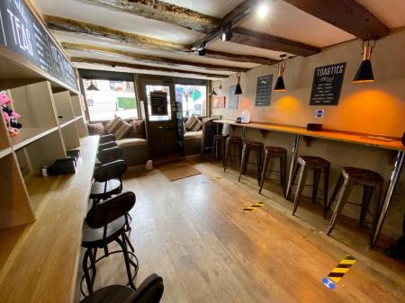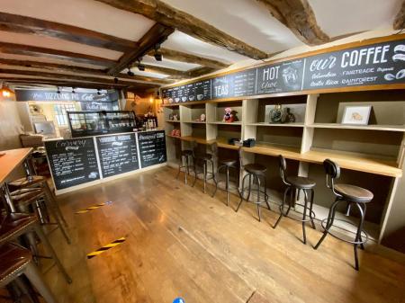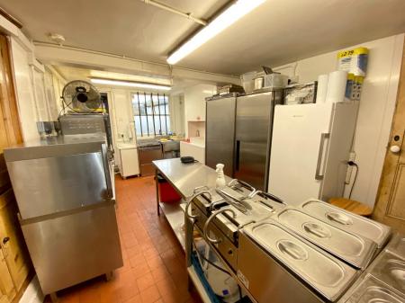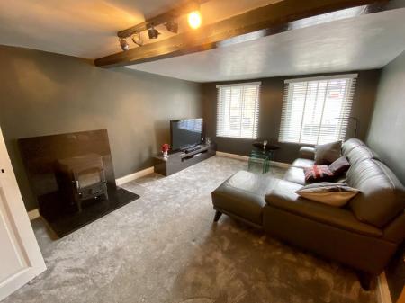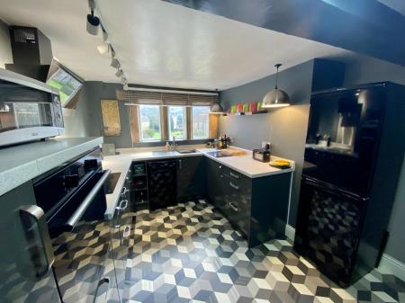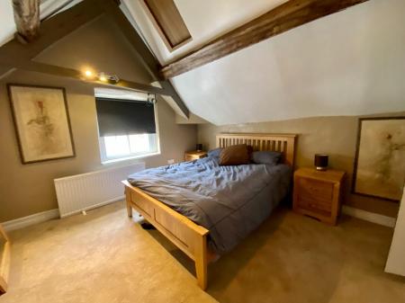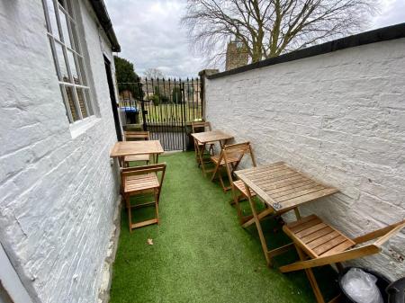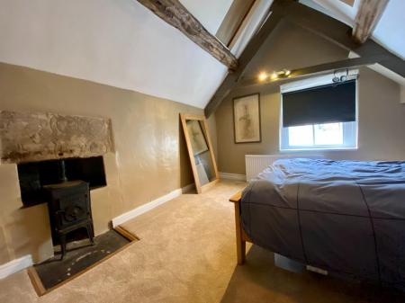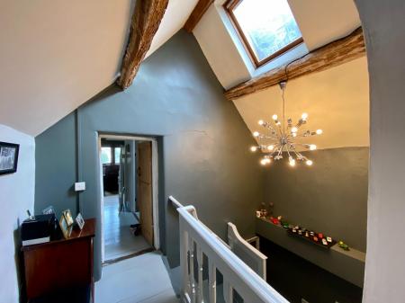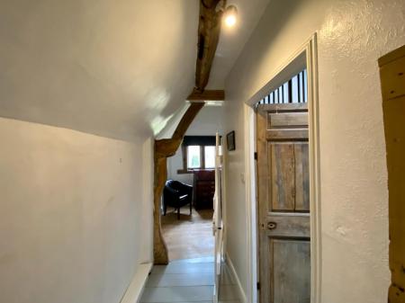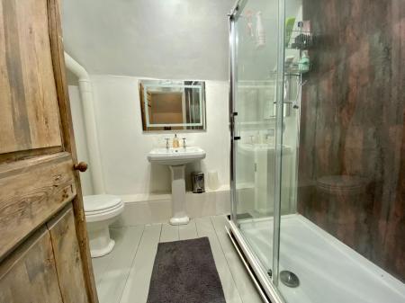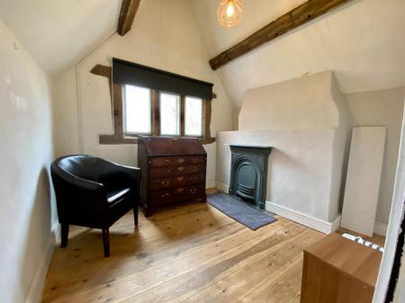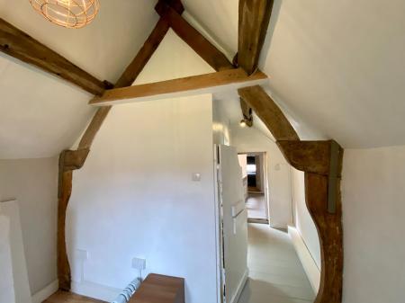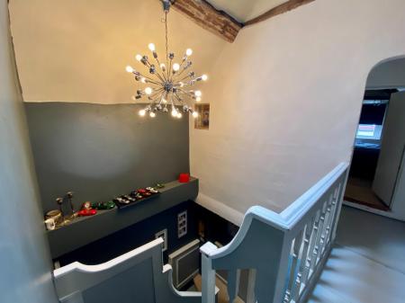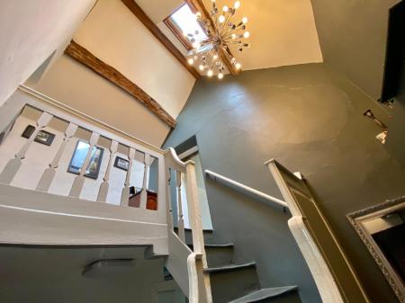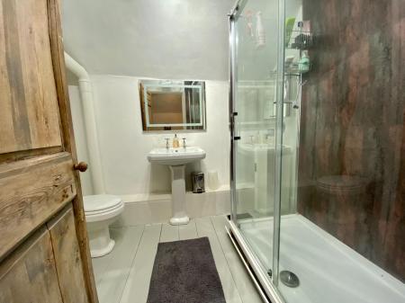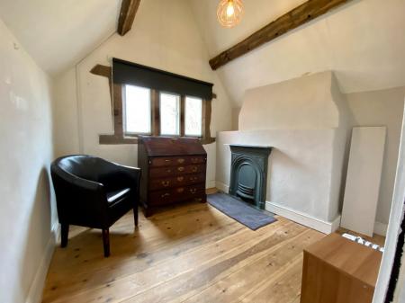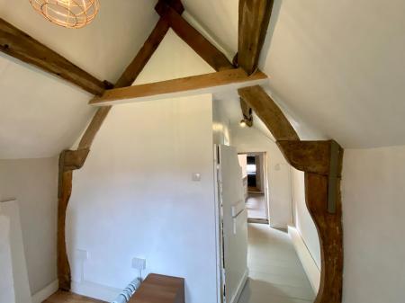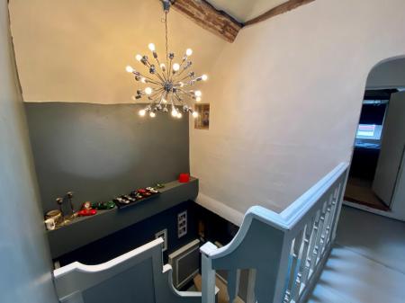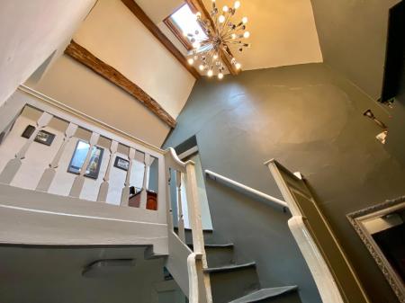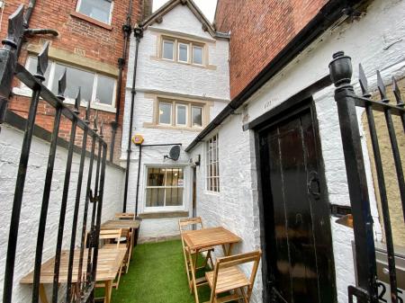- Commercial Property Including
- 2 Bedroom Apartment Above
- Busy Town Centre Location
- Courtyard To Rear
- Currently Operating As A Cafe But Would Suit A Variety Of Businesses
- Well Presented Throughout
2 Bedroom Townhouse for sale in Wirksworth
We are delighted to offer For Sale, this town centre, three storey character town house with substantial 2 bedroom living accommodation above a retail premises, currently operating as a café but suiting a variety of businesses. This property is located in the heart of Wirksworth enjoying an extremely visible and popular location for local businesses, secondary school children and tourists of Wirksworth. The accommodation comprises; ground floor shop and retail area with commercial kitchen, utility area and WC. On the first floor there is a large living room and dining kitchen. On the second floor there are two bedrooms and a stylish shower room. Outside there is an enclosed courtyard garden providing an additional seating area for warm-weather dining.
About Wirksworth - Wirksworth is a fascinating small historical town in the beautiful English county of Derbyshire. Situated about two miles to the south of the Peak District National Park boundary, 13 miles north of Derby and 4 miles from Matlock, Wirksworth offers both beautiful countryside and a charming local history. Wirksworth has many fine old buildings with picturesque alleys and craftsmen's yards, so take time to explore the narrow streets and the maze of interesting alleyways by foot whilst admiring the old buildings and lovely views. The area is rich in historical interest and the local countryside offers wonderful opportunities for walking and cycling. Nearby attractions include Carsington Water for water sports, cycling and walking, and the High Peak Trail is only a mile away which offers 15 miles of off-road cycling and walking on the track bed of the historic Cromford and the High Peak Railway. This property is situated in the centre of town close to many independent shops.
Ground Floor - The property is entered via the wooden part glazed door which opens into the
Retail / Seating Area - 25' x 11'7 - With exposed ceiling timbers, oak flooring and two display windows to the front aspect with in-built seating. There is an oak built seating area running along both sides of this room with bespoke fitted shelving, ideal for merchandising purposes. This area seats 18 covers and has potential for more, subject to layout. There is a serve over counter with refrigerated cabinet, coffee machine and a number of other appliances are included in the sale. A trapdoor in the floor here gives access to the
Cellar - 25'7 x 11'7 - Accessed via wooden stairs. This is a great storage area complete with wooden shelving, ideal for storage purposes. Restricted head height. The consumer unit is located here. Phase 3 electricity cable is available for use if required.
Commercial Kitchen - 18'10 x 10'11 - With a quarry tiled floor and an original built-in shelved cupboard. This room has been insulated and fitted with laminate panels for ease of cleaning. There is a full range of catering equipment available including; electric oven, griddle, bain-marie, fridge freezer, dishwasher and other smaller cooking appliances. There are stainless steel work surfaces and an industrial sink. A door leads to the
Utility Area - 9'10 x 9'01 - With space and plumbing for a washing machine. A panelled door leads out to the rear courtyard seating area and a narrow door opens to reveal the
Downstairs Wc - 4'10 X 3'04 - With a low level WC and hand wash basin.
First Floor - From the commercial kitchen, a door opens to reveal the staircase which has original and ornate wood panelled walls leading to the first floor landing. Here the staircase leads off to the second floor and the first door ahead leads into the
Sitting Room - 15'11 x 11'05 - A larger than average reception room with two secondary glazed sash windows to the front aspect overlooking the Market Place and providing a good level of natural light. This room has been decorated with neutral tones and has an exposed wooden beam and a multi- fuel stove set on a granite hearth. TV connection. Built in storage cupboard with shelving.
Dining Kitchen - 17'03 x 10'09 - With a patterned vinyl floor covering and a modern range of wall base and soft closing drawer units with induction hob, angled extractor hood and electric oven. There is ample space for a dining table and chairs here. Three secondary glazed, feature stone-mullioned windows to the rear aspect provide views over towards St Mary's Church and the surrounding hills and countryside.
Second Floor - From the first floor landing the staircase leads up to the second floor where there is an open vaulted ceiling with exposed ceiling timbers detailing in particular the cruck frame of this building, a superb feature. There is a conservation rooflight over the stairwell providing a good level of natural light. On the landing a door opens to reveal the
Walk-In Cupboard (Potential Ensuite) - 1.97 x 1.22 (6'5" x 4'0") - A good sized cupboard with hanging rail offering good household storage. Given the location of the nearby soil pipe and water services, consideration could be given to incorporating this room into bedroom one, creating an ensuite shower room.
Bedroom One - 4.11 x 3.63 (13'5" x 11'10") - A good sized master bedroom with a secondary glazed sash window to the front aspect along with two conservation rooflights providing a good level of natural light. This room has exposed beams and a feature fireplace with ornate cast iron stove.
Shower Room - 10'01 x 8'05 - With a painted wooden flooring, exposed ceiling timbers and a modern suite comprising; large, walk-in shower enclosure, pedestal sink and a low flush WC. There is a storage cupboard housing the hot water cylinder. An overhead rooflight provides a good level of natural light.
Bedroom Two - 10'01 x 8'05 - Having three feature, secondary glazed, stone mullioned windows to the rear aspect and an ornamental fireplace.
Outside - Immediately to the rear of the kitchen there is an enclosed courtyard which has been a superb addition to the business allowing for additional seated diners during the warmer weather. There are ornate railings with gate that leads out to the walkway at St Mary's Churchyard. Outdoor security light.
Council Tax Information - We are informed by Derbyshire Dales District Council that the flat above this commercial premises falls within Council Tax Band A. Given the size of the business premises on the ground floor, the property should qualify for "Small Business Rates Relief". We would recommend that all interested parties check this with Derbyshire Dales District Council.
Directional Notes - From our office at the Market Place cross over the road towards the car park and then across the road via the pedestrian crossing. The property will be found directly ahead.
Important information
Property Ref: 26215_33282216
Similar Properties
3 Bedroom Detached Bungalow | Offers in region of £300,000
Grant's of Derbyshire are pleased to offer For Sale, this three bedroom detached bungalow, located on a peaceful cul-de-...
2 Bedroom Commercial Property | Offers in region of £300,000
We are delighted to offer For Sale, this town centre, three storey character town house with substantial 2 bedroom livin...
Little Bolehill, Bolehill, Wirksworth
2 Bedroom Semi-Detached House | Offers in excess of £299,995
This charming cottage is situated in a quiet and idyllic location with far reaching views of the surrounding hills and c...
Cromford Road, Wirksworth, Matlock
2 Bedroom Semi-Detached House | £305,000
Conveniently located within easy walking distance of the centre of the ever popular market town of Wirksworth is this tw...
Alsop Lane, Whatstandwell, Matlock
2 Bedroom Park Home | Offers in region of £315,000
Grant's of Derbyshire are delighted to offer For Sale, this extremely well presented, two double bedroom park lodge, set...
Yokecliffe Crescent, Wirskworth
2 Bedroom Detached Bungalow | Offers in region of £315,000
This delightful, extended two bedroomed detached bungalow is located in a sought after and most peaceful area within eas...

Grant's of Derbyshire (Wirksworth)
6 Market Place, Wirksworth, Derbyshire, DE4 4ET
How much is your home worth?
Use our short form to request a valuation of your property.
Request a Valuation



