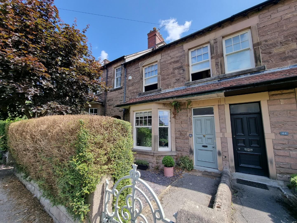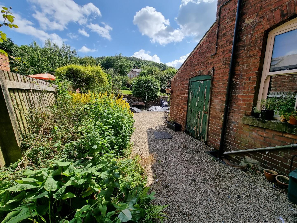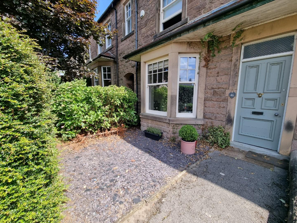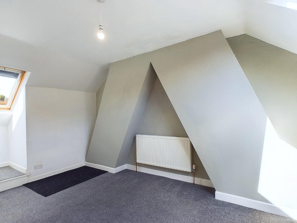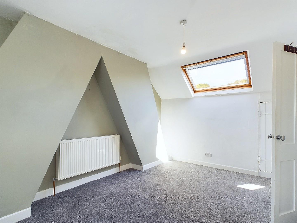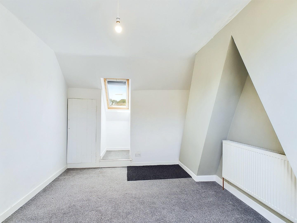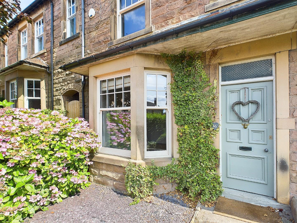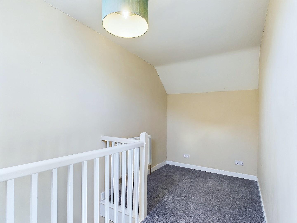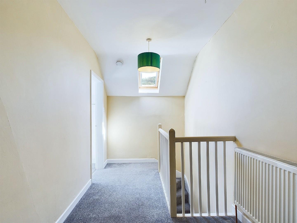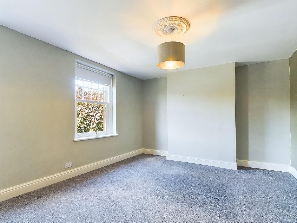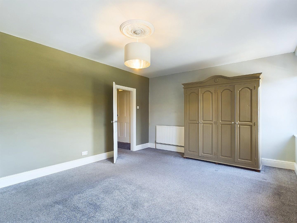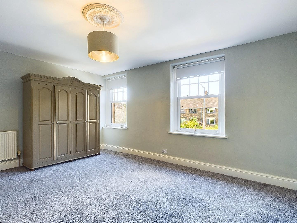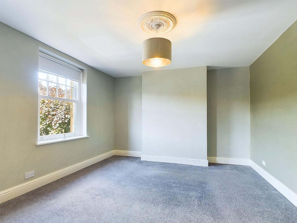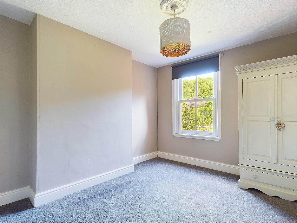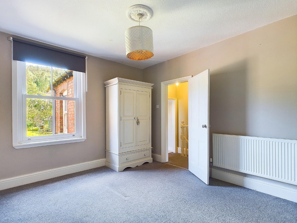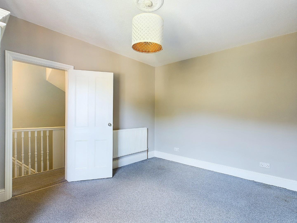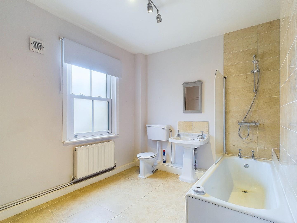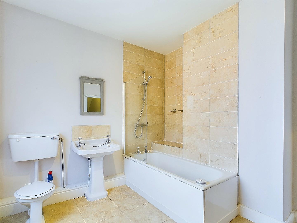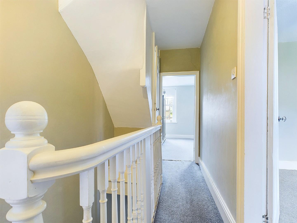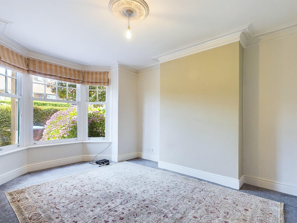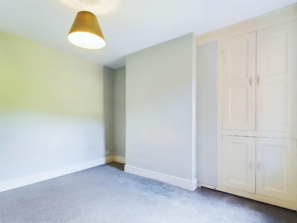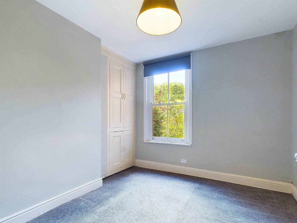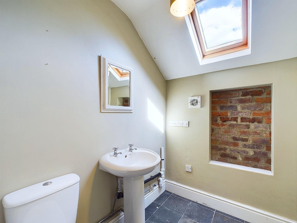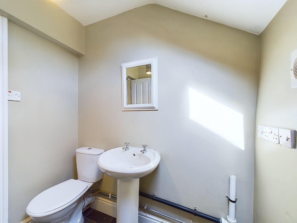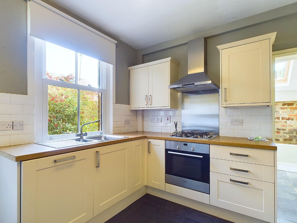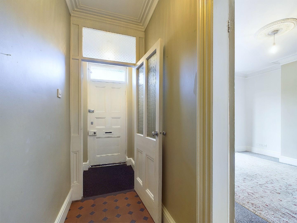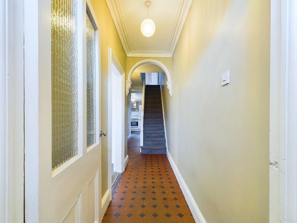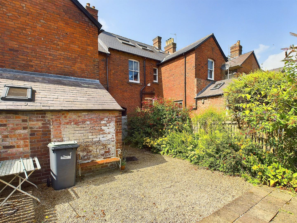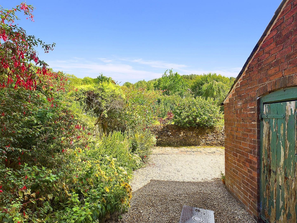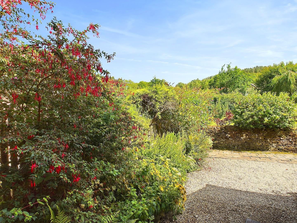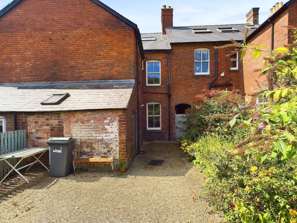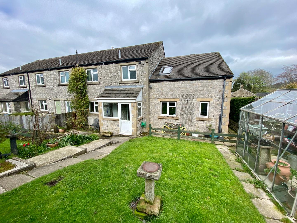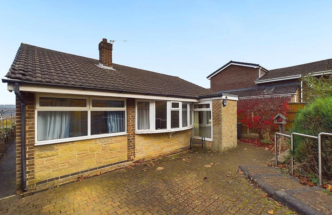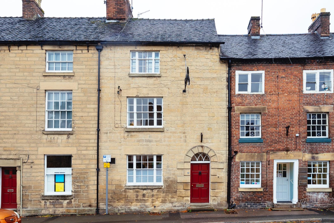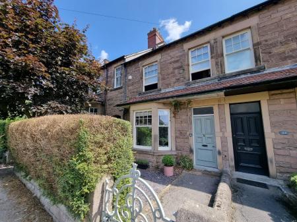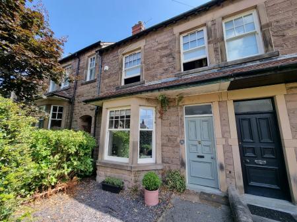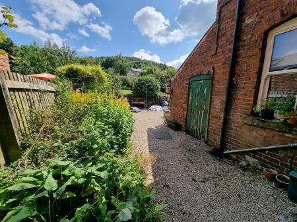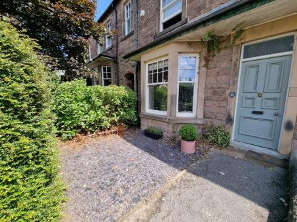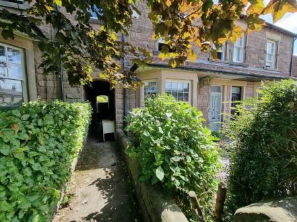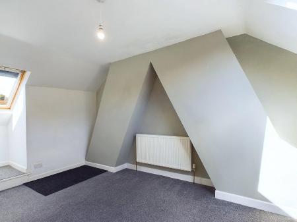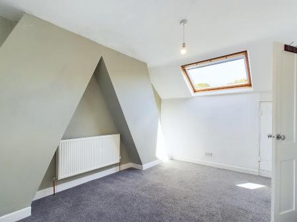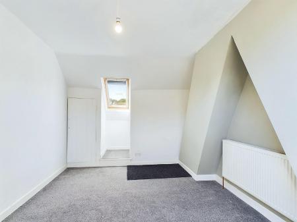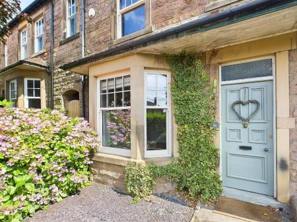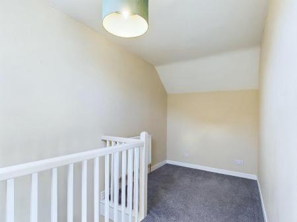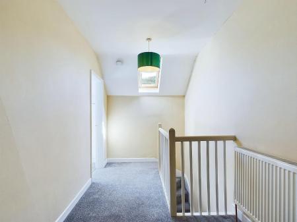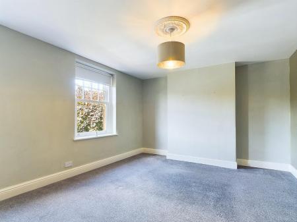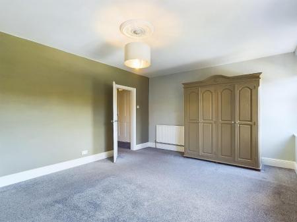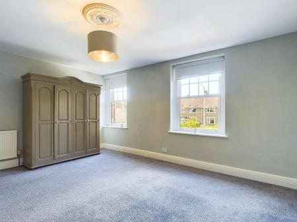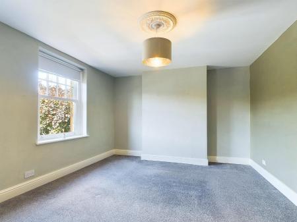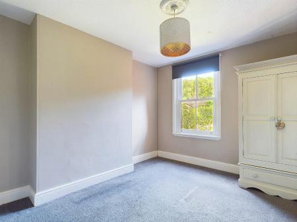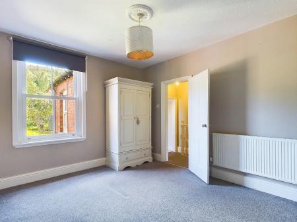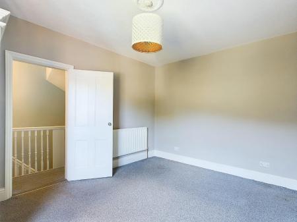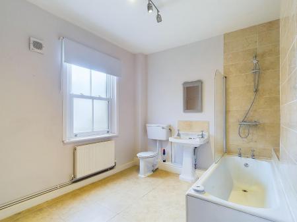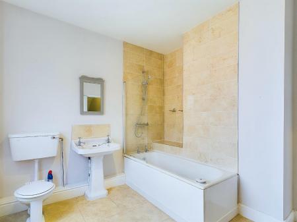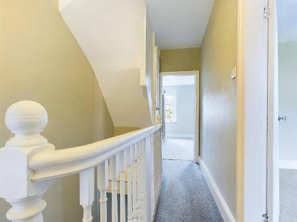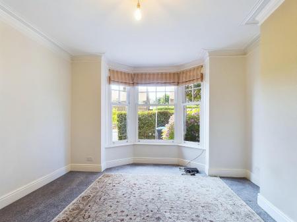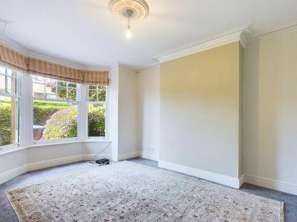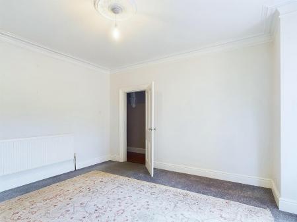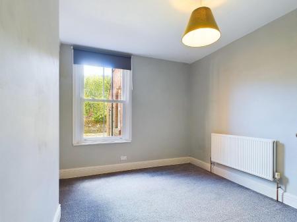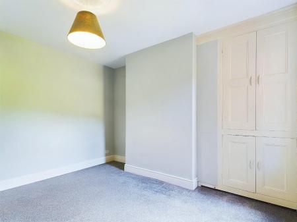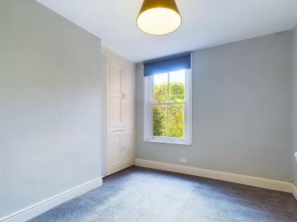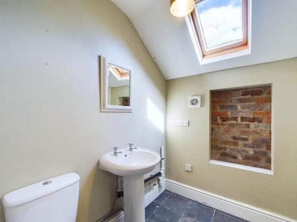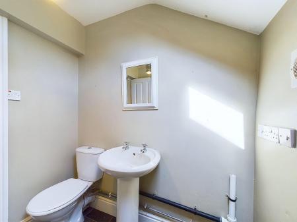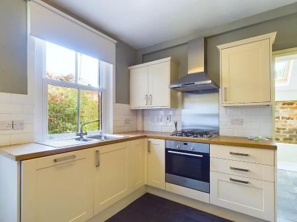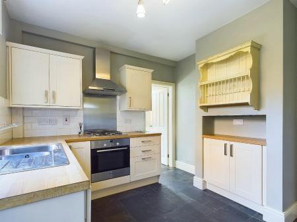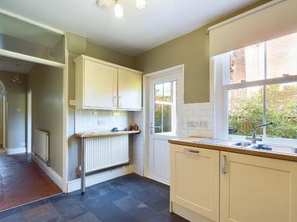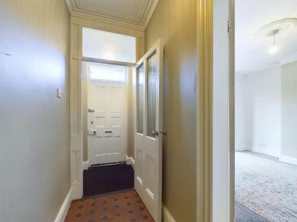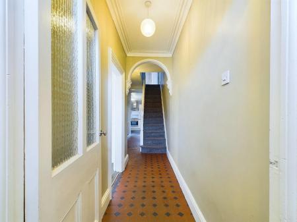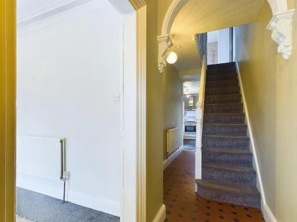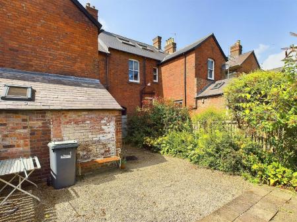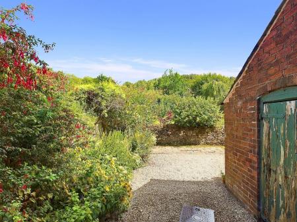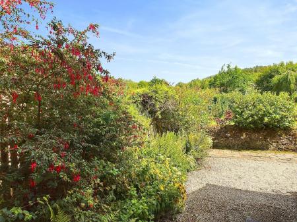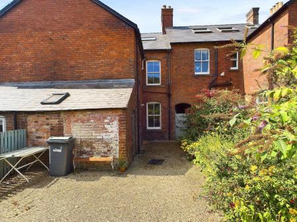- End-Terraced
- Two Bedrooms + Attic Room
- Two Reception Rooms
- Front Courtyard & Rear Garden
- Contemporary Fitted Kitchen
- EPC Rating D
- uPVC Double Glazing Throughout
- Gas Central Heating
- Highly Sought After Location
3 Bedroom Terraced House for sale in Wirksworth
**Unexpectedly Back On The Market!** This charming stone-built, Victorian terraced property, ideally located just a short distance from the centre of the popular town of Wirksworth, is now available For Sale with Grant's of Derbyshire. With uPVC double glazing installed in the last few years and gas central heating throughout, the accommodation briefly comprises; Entrance Vestibule, Reception Hallway, Living Room, Dining Room, Fitted Kitchen and Utility/WC to the ground floor, Two Double Bedrooms & Family Bathroom to the first floor & then a fantastic space ideal for a Study and a Third Bedroom to the second floor. To the front of the property there is a small, fully enclosed courtyard and to the rear, a delightful garden laid with gravel and paving slabs, with bordering shrubs and plants. Viewing Highly Recommended for this smashing property.
Ground Floor - The property can be accessed via a sage green wrought iron garden gate which leads into the front courtyard garden and directly to the sage green, front entrance door. This opens into the
Entrance Vestibule - 1.12m x 1.27m (3'8" x 4'1") - With a quarry tiled floor and coved cornice, this room is the ideal space for coat and shoe storage. A wooden panelled opaque glazed entrance door with fan light over provides access to the
Reception Hallway - 1.11m x 4.39m & 0.81m x 4.01m (3'7" x 14'4" & 2'7" - Also with a beautiful quarry tiled floor and moulded cornice and archway. A welcoming staircase leads to the first floor landing. Three panelled doors provide access to the Living Room, Dining Room & Kitchen.
Living Room - 3.89m x 4.81m (12'9" x 15'9") - A bright and airy room with front aspect uPVC double glazed bay, sash windows with fitted blinds, a moulded cornice and TV aerial connection.
Dining Room - 3.09m x 3.92m (10'1" x 12'10") - A second reception room with a rear aspect uPVC double glazed sash window overlooking the rear garden, a fitted storage cupboard and ample space for a family sized dining table and chairs.
Kitchen - 3.08m x 3.60m (10'1" x 11'9") - A contemporary room with slate tiled flooring, a side aspect uPVC double glazed sash window with fitted blind and a side aspect uPVC part glazed door which leads out to the lovely rear garden. Fitted with a a range of cream wall, base and drawer units with a roll edged, wood effect work top over and stainless steel one and a half bowl sink with mixer tap over and tiled splashbacks. Integrated appliances include a Bosch four ring gas hob with Bosch extractor fan over and Bosch electric oven beneath & a Baumatic dishwasher. There's a large under-stairs cupboard/pantry where a tall free-standing fridge/freezer could be housed or there's additional appliance space in the kitchen itself. A panelled door opens into the
Utility & Wc - 1.55m x 1.92m (5'1" x 6'3") - Having a continuation of slate tiled flooring and with a sealed unit, double glazed rooflight window, this room is fitted with a white suite comprising a pedestal wash hand basin and dual flush WC. There's also an extractor fan and space and plumbing for an automatic washing machine.
First Floor - Stairs from the Reception Hallway lead to the first floor landing where panelled doors open to Bedroom 1, Bedroom 2 & the Family Bathroom. A further panelled door opens to an enclosed staircase which leads to the Study & Attic Room.
Bedroom 1 - 5.21m x 3.93m (17'1" x 12'10") - A larger than average double bedroom with two front aspect uPVC double glazed sash windows with fitted blinds, which flood the room with lots of natural light and with a free-standing triple wardrobe ideal for storage of clothing and shoes.
Bedroom 2 - 3.40m x 3.87m (11'1" x 12'8") - A second double bedroom with a rear aspect uPVC double glazed sash window with fitted blind, overlooking the lovely rear garden.
Main Bathroom - 2.63m x 3.49m (8'7" x 11'5") - A spacious room with tiled flooring & a side aspect uPVC double glazed sash window with opaque glass. Fitted with a three piece suite consisting of panelled bath tub with mains shower over, pedestal wash hand basin and low level flush WC. There's also an extractor fan, chrome ladder style heated towel rail and fitted cupboards which house the Vaillant combination boiler and provide plenty of storage.
Second Floor - An enclosed staircase from the first floor landing leads to the
Study Area - 2.01m x 4.41m (6'7" x 14'5") - With a sealed unit, double glazed velux rooflight window, this space is an ideal home office/study area or even a dressing room. A panelled door opens into the
Bedroom 3 - 3.08m x 4.43m (10'1" x 14'6") - With great potential to be utilised as a third bedroom, this room has a dormer double glazed sash window to the front aspect and a sealed unit, double glazed velux rooflight window to the rear. Two doors provide access to useful eaves storage areas.
Outside & Parking - To the front of the property there is a fully enclosed front courtyard garden with wrought iron gate, stone wall and mature hedgerow, laid with gravel for easy maintenance. A side path and passageway to the left hand side of the property provides access through a timber gate to the rear garden, also fully enclosed and laid with gravel and paving slabs with herbaceous borders for easy maintenance and providing the ideal spot for soaking up the summer sun. There's also a lean-to garden store, ideal for garden storage. On-road parking is available on Steeple Grange, to the front of the property.
Council Tax Information - We are informed by Derbyshire Dales District Council that this home falls within Council Tax Band C which is currently �1889 per annum.
Directional Notes - From Grant's of Derbyshire's office on Wirksworth Market Place, head North up Harrison Drive (B5036) towards Cromford. Harrison Drive then becomes Cromford Road and shortly after, Steeple Grange. Continue until you see 'Steeple Grange Dental Care' on your right hand side and park close by on-road. Number 46 can be found, also on the right hand side, just a few doors up from the Dentist. The postcode is DE4 4FS.
Important information
Property Ref: 26215_33193676
Similar Properties
2 Bedroom Semi-Detached House | Offers in region of £340,000
We are delighted to offer For Sale, this two bedroom, Grade II listed, semi detached cottage which is located just off t...
3 Bedroom Townhouse | Offers in region of £335,000
Occupying a central location in Matlock, the County Town of Derbyshire, is this charming and beautifully presented perio...
Greenway, Brassington, Matlock
4 Bedroom Semi-Detached House | Offers in region of £330,000
Occupying a quiet cul-de-sac location within the popular village of Brassington is this three/four bedroomed semi-detach...
Wyntor Avenue, Winster, Matlock
5 Bedroom Semi-Detached House | Offers in region of £350,000
We are delighted to offer For Sale this stone built, extended, five bedroom semi detached which is located just off the...
3 Bedroom Detached Bungalow | Offers in region of £350,000
This detached bungalow occupies a very desirable�location within the popular village�of Starkhol...
3 Bedroom Townhouse | Offers in region of £350,000
Occupying a central location in the popular and historic town of Wirksworth is this handsome, stone built, Grade II List...

Grant's of Derbyshire (Wirksworth)
6 Market Place, Wirksworth, Derbyshire, DE4 4ET
How much is your home worth?
Use our short form to request a valuation of your property.
Request a Valuation
