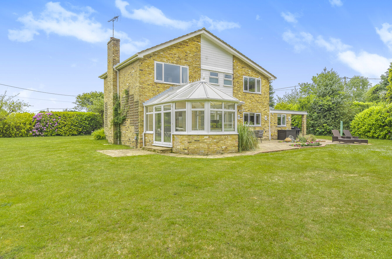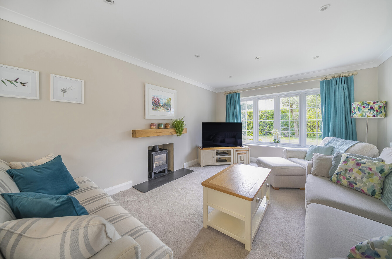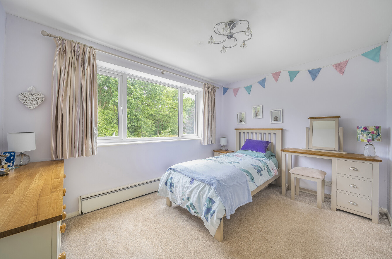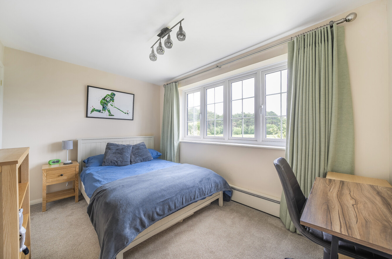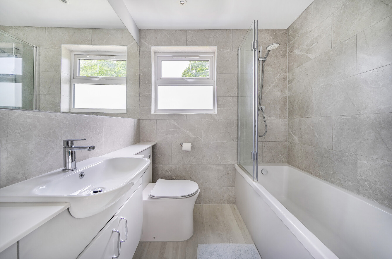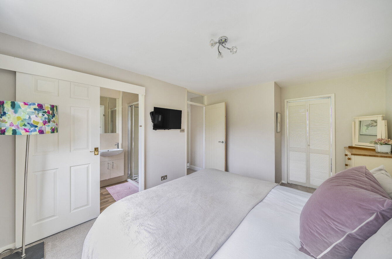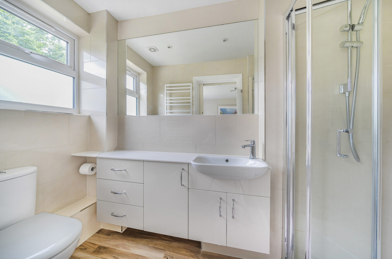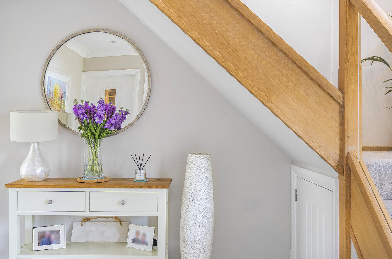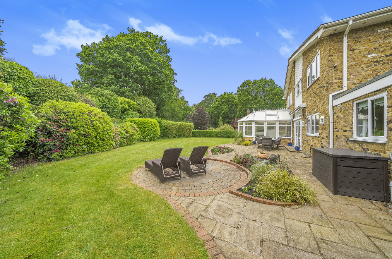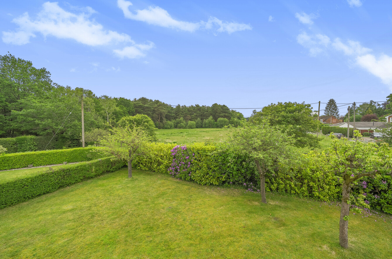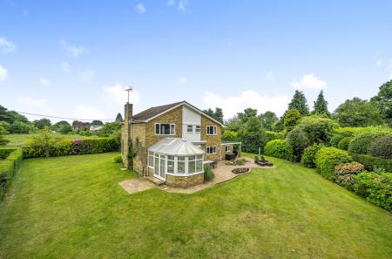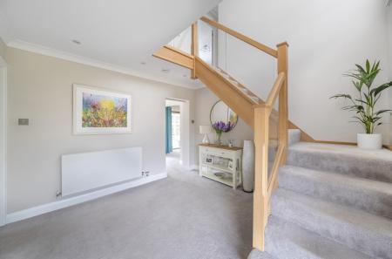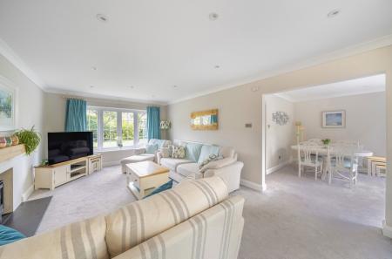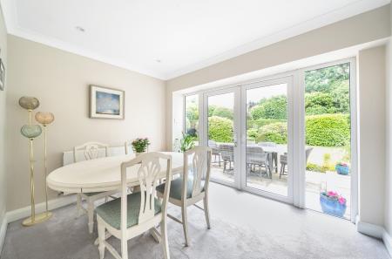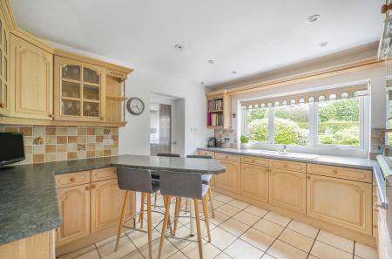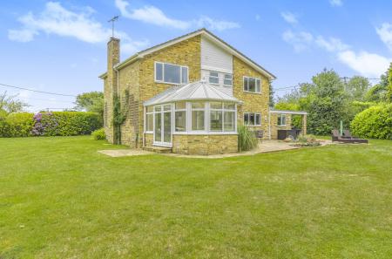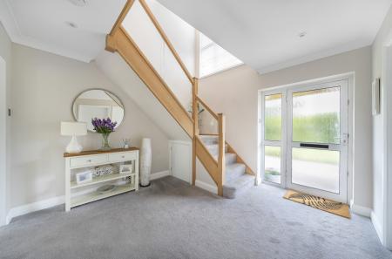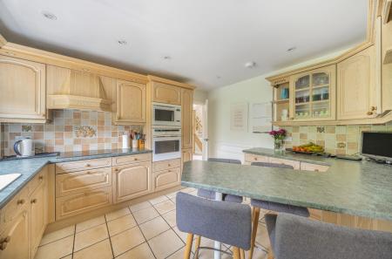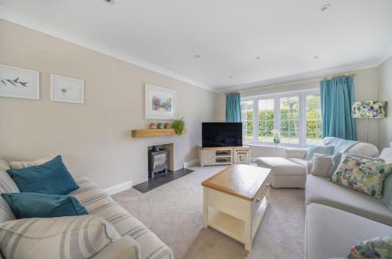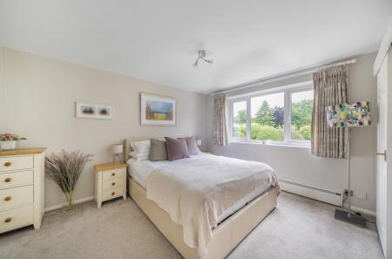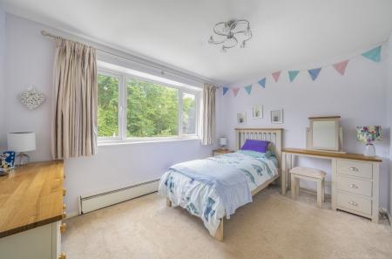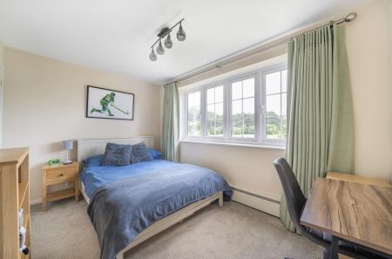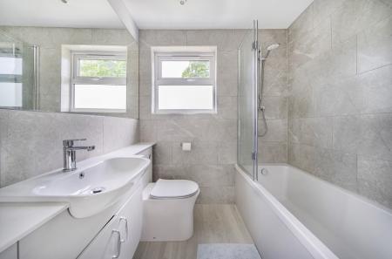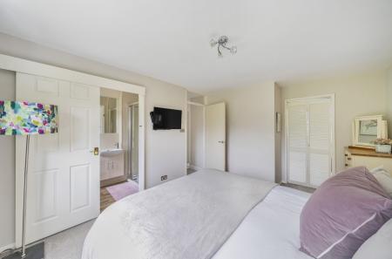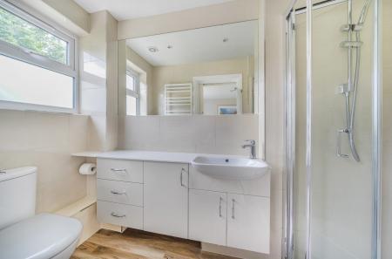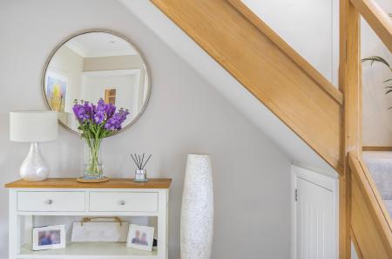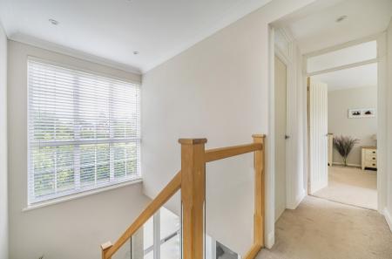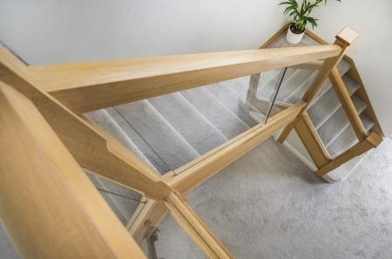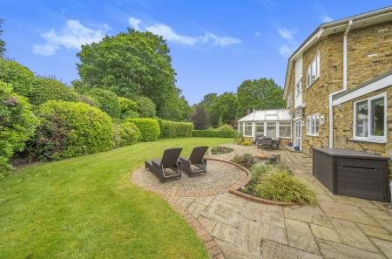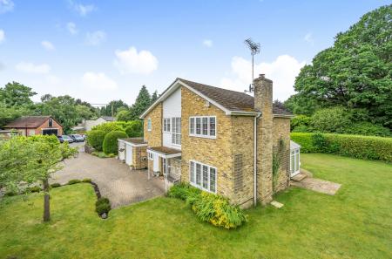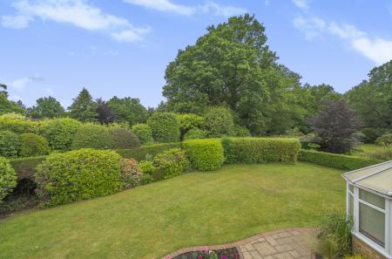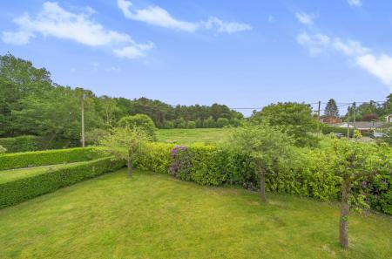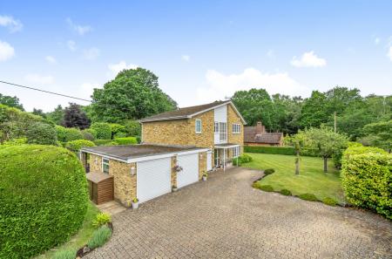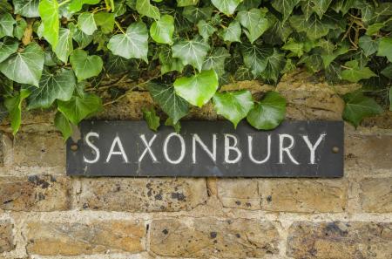- * Within 450m of Gordons School *
- * Wrap Around Plot Approx. 0.28 of an Acre *
- * Overlooking Commonlands *
- * Potential to Extend STPP *
- * Four Double Bedrooms *
- * Utility Room *
- * Double Garage *
- * Walking Distance to Holy Trinity School *
4 Bedroom Detached House for sale in Woking
Saxonbury is an impressive detached family home that is offered to market for only the second time on over 50 years and enjoys an enviable position in West End, overlooking common lands and located within 450m of the ever popular Gordons School.
The property occupies a generous wrap around plot of approximately 0.28 of an acre and offers obvious extension potential, with planning permission previously granted, making this the ideal opportunity for someone looking to put their own stamp on somewhere.
The property is accessed via a private gate and a sweeping block paved driveway leads you to the house, whilst also providing off street parking for multiple vehicles, in addition to a double garage with electric roller doors.
Greeting you into the home is a welcoming entrance hall the provides access to all rooms including a study, dining room and a spacious front aspect lounge where a log burner with a solid oak mantle serves as the central feature. A conservatory towards the rear of the property provides further living space and enjoys wonderful views over the garden.
The kitchen has been fitted with a comprehensive range of base and eye level units, integrated double oven, electric hob and a breakfast bar that provides space to sit. Adjoining is a utility room fitted with units that provide further storage space, as well as offering access to the garden and into the double garage. A recently updated downstairs w/c completes the accommodation on this floor.
The stairway has been fitted with clear glass balustrades with oak framing and leads to the first floor which is home to four well-proportioned double bedrooms, all with built in wardrobes. The master benefits from the use of a walk in wardrobe and en suite shower room while the remaining bedrooms share the use of a recently updated family bathroom fitted with a modern suite that includes a wash hand basin with vanity unit. w/c and a bath with a wall mounted shower. Stylish grey tiles completes the room.
Outside is a stunning garden that wraps around the property whilst offering privacy and seclusion. A well maintained lawn is enclosed by landscaped borders that contain an array of mature plants and hedging. A large patio area provides the ideal space to entertain or barbecue. All in all this is a truly special home that should be viewed to be fully appreciated.
Location
West End village is conveniently located for access to Junction 3 of the M3 which in turn gives access to both Heathrow and Gatwick international airports. Education is well catered for with two excellent schools, the highly regarded Gordon's School and Holy Trinity primary school. The Gosden Parade provides a good range of shops to include a news agents, hairdressers and coffee shop. Local dining is also excellent with the Inn At West End and the Hare & Hounds directly in the village whilst local Chobham village also offers several similar pub/restaurants. Brookwood station is approximately 2.3 miles with a regular direct service to Waterloo.
Important information
This is not a Shared Ownership Property
This is a Freehold property.
Property Ref: 58085_LIG230052
Similar Properties
Worplesdon, Guildford, Surrey, GU3
3 Bedroom Detached House | Guide Price £1,100,000
Laburnham Cottage is a stunning double fronted Victorian property situated in a highly regarded road in Worplesdon, offe...
Pirbright, Woking, Surrey, GU24
3 Bedroom Detached House | £995,000
Offered to the market with no onward chain. 'Dawneys Corner' is a charming detached period property nestled in the heart...
Knaphill, Woking, Surrey, GU21
5 Bedroom Detached House | Guide Price £950,000
This stunning detached property was the ex-show home on the recently built Brookwood Farm Development and is convenientl...
How much is your home worth?
Use our short form to request a valuation of your property.
Request a Valuation






