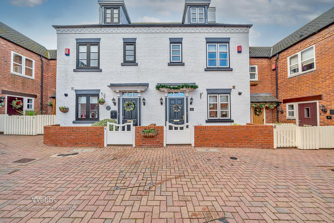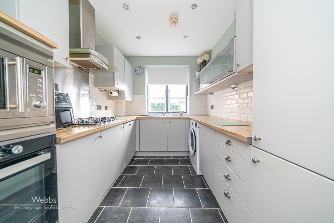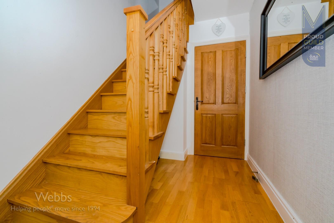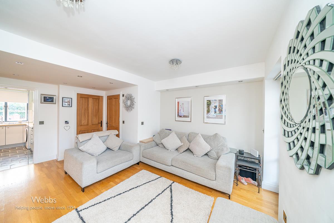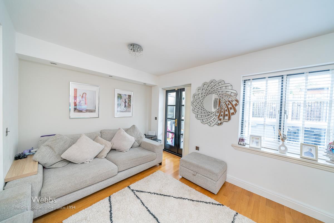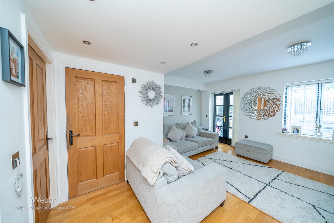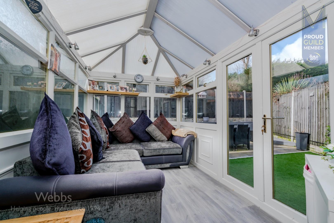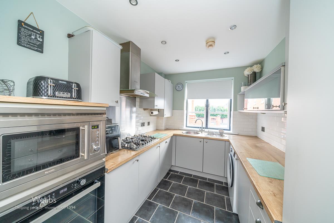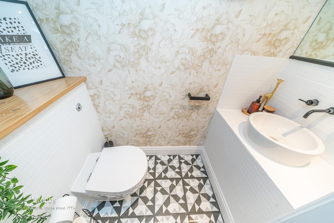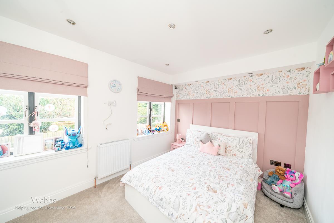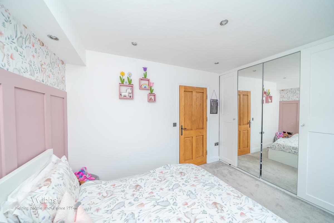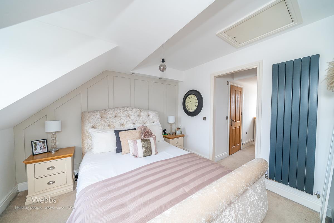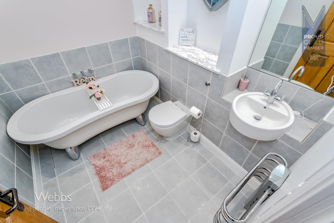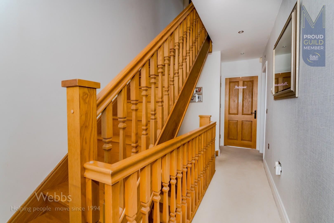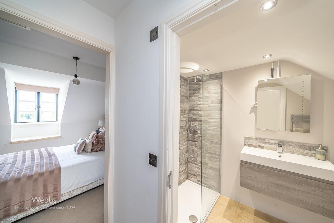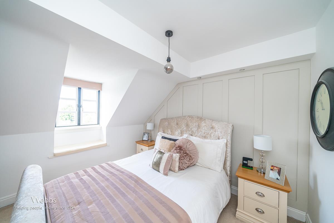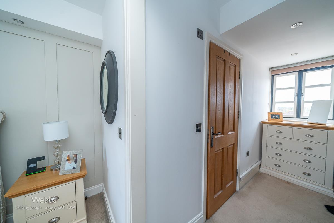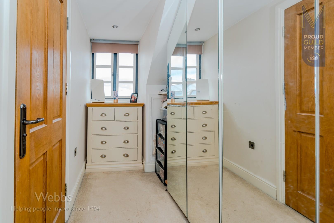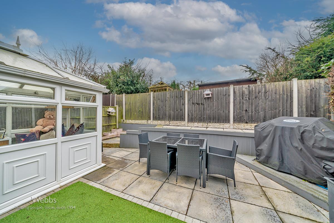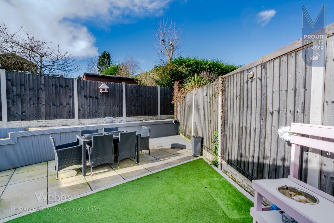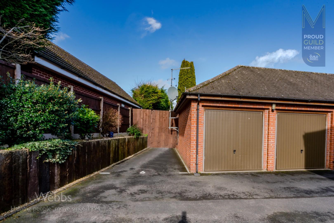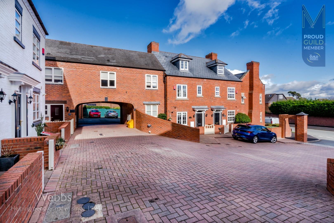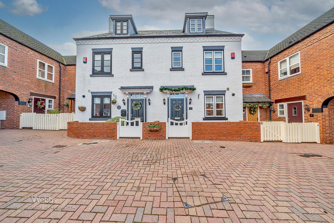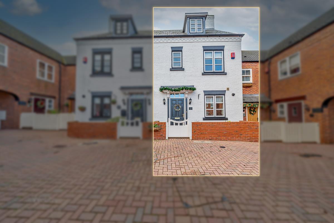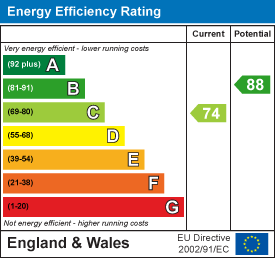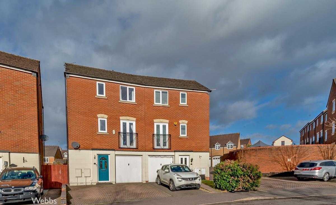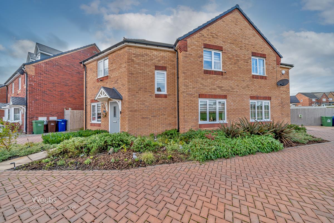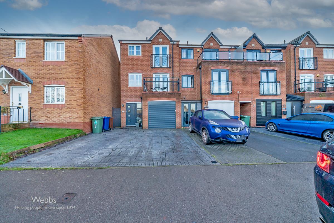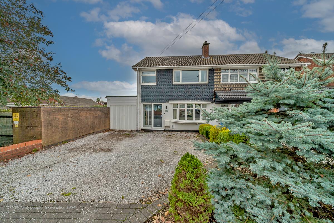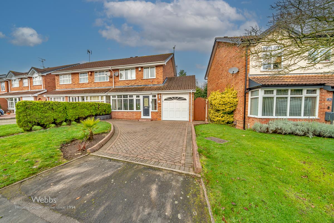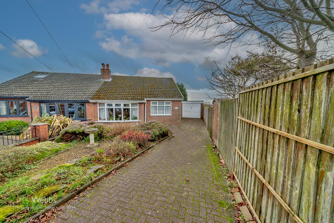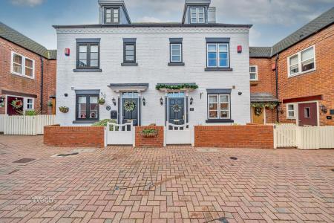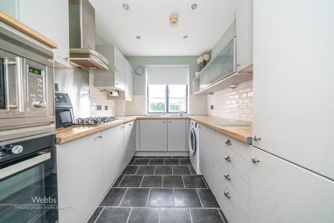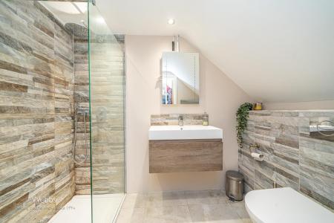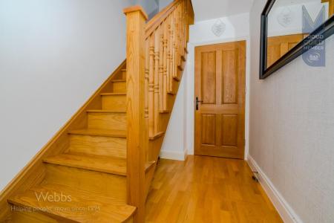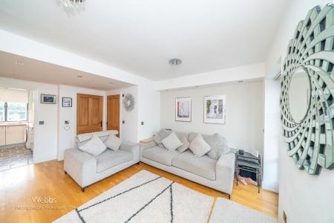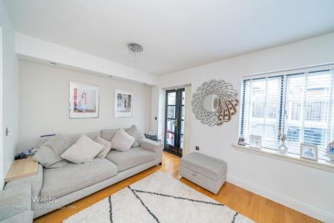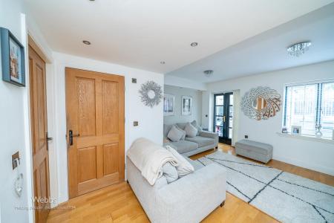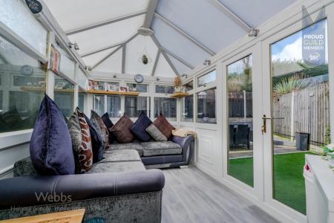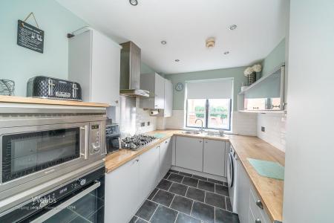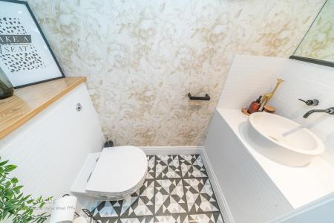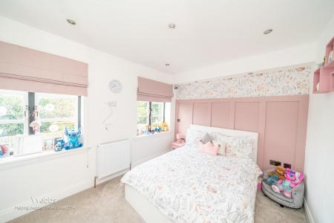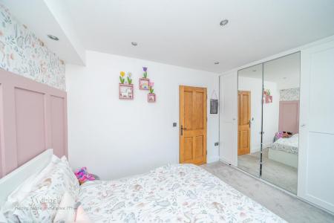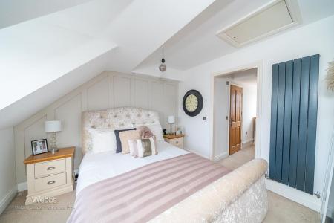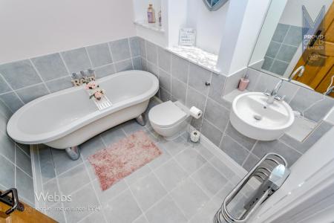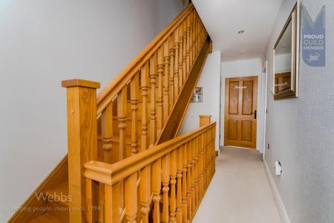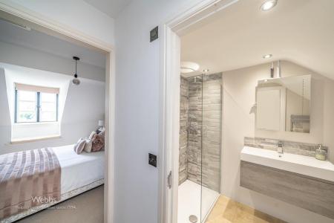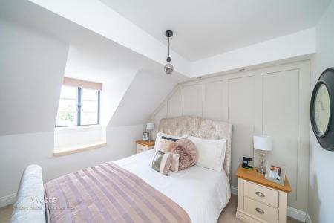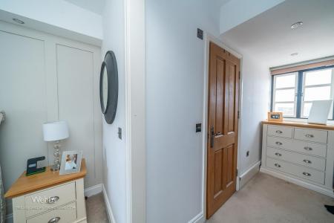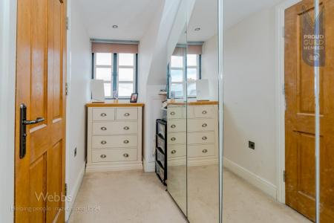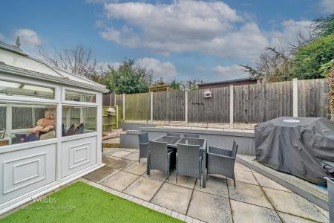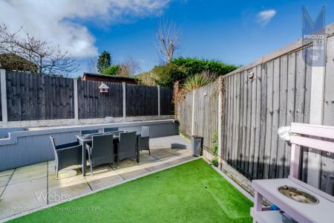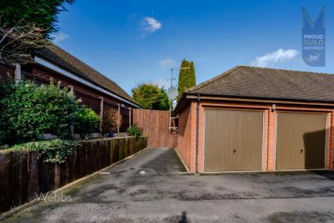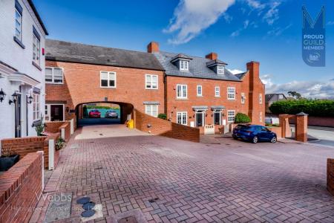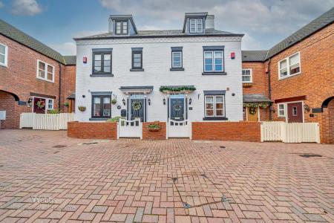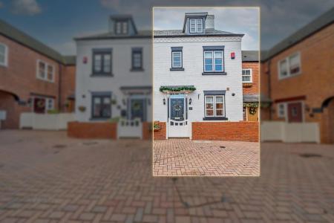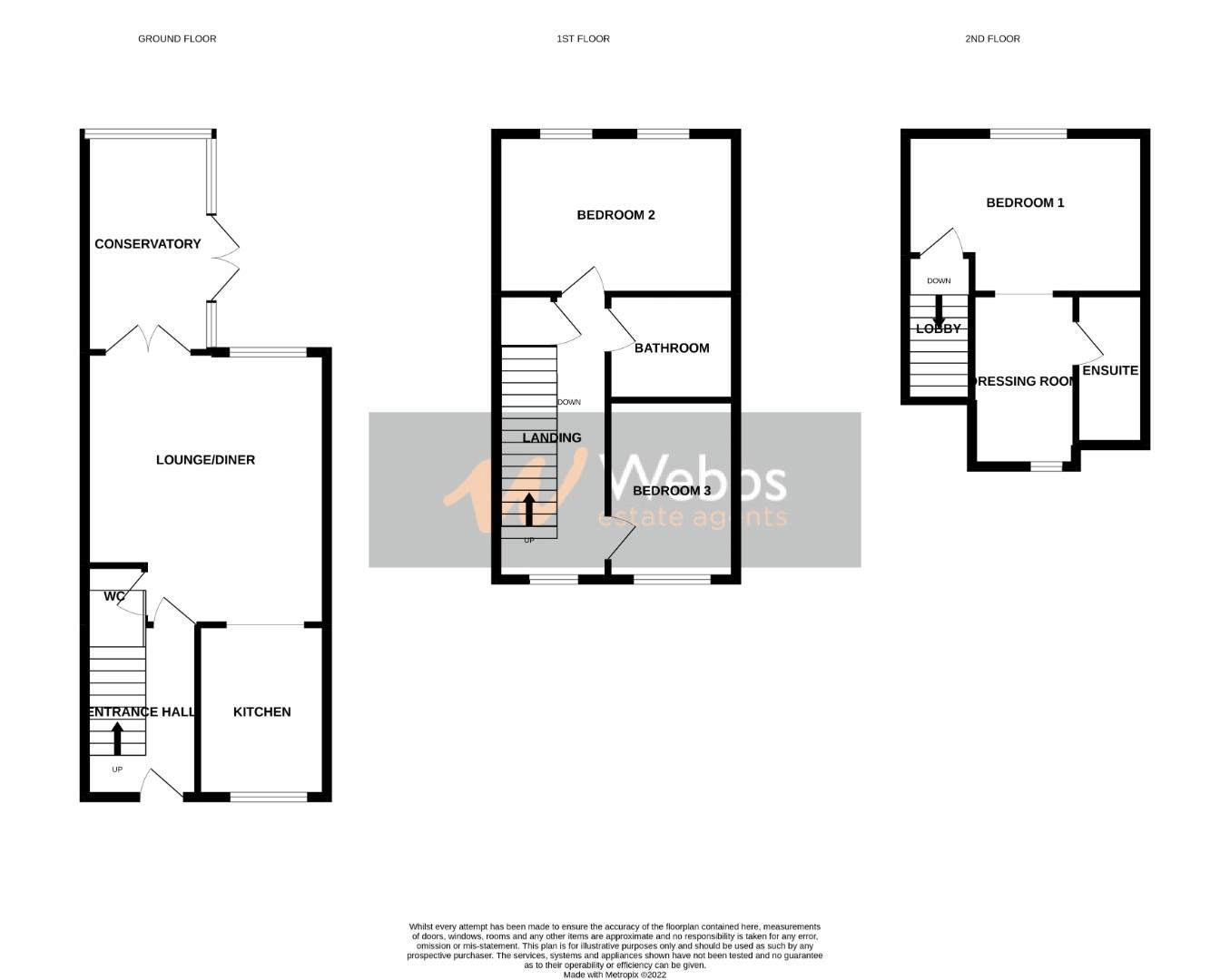- Executive Style Town House
- Very Well Presented
- Three well sized Bedrooms
- Spacious Open Plan Living Area
- Modern Kitchen
- Conservatory
- Ensuite & Family Bathroom
- Enclosed Rear Garden
- Popular Modern Development
- Sought After Village Location
3 Bedroom Townhouse for sale in Shareshill, Wolverhampton
*** STUNNING TOWNHOUSE ** EXCLUSIVE DEVELOPMENT ** SOUGHT AFTER VILLAGE LOCATION ** THREE BEDROOMS ** OPEN PLAN LIVING AREA ** CONSERVATORY ** GUEST WC ** GARAGE ** VIEWING ESSENTIAL ** LONG LEASE OF 983 YEARS ***
WEBBS ESTATE AGENTS are delighted to offer to market this ABSOLUTLEY STUNNING THREE BEDROOM THREE STOREY TOWNHOUSE located on an exclusive development in the highly sought after village of Shareshill. This Charming village has plenty of amenities including a local store, recently renovated public house, village hall and popular primary school. There is also superb commuter links with the M6 & M54 motorways on your doorstep. An ideal home for anyone that likes the great outdoors with lots of country walking routes that take you through other neighbouring villages.
Briefly comprising of an entrance hall, guest WC, modern kitchen, open plan living area and conservatory on the ground floor. The first floor features Bedrooms two and three and the family bathroom. On the second floor you will find a spacious main bedroom with separate dressing room and en-suite. Externally there is allocated parking, garage and lovely enclosed rear garden with patio and astro turfed areas, ideal for entertaining.
An perfect family home that is extremely well presented. Call WEBBS today to arrange your early viewing.
- Ground Floor - -
Entrance Hall -
Lounge/Diner - 4.42m into recess x 3.40m (14'6" into recess x 11' -
Modern Kitchen - 2.97m x 2.29m (9'8" x 7'6") -
Conservatory - 3.89m x 2.24m (12'9" x 7'4") -
Guest Wc -
- First Floor - -
Landing -
Bedroom Two - 3.96m to wardrobes x 2.74m (12'11" to wardrobes x -
Bedroom Three - 3.05m x 1.22m to wardrobe (10'0" x 4'0" to wardrob -
Family Bathroom -
- Second Floor - -
Bedroom One - 3.99m into recess x 3.35m (13'1" into recess x 10' -
Dressing Area - 3.10m x 1.68m to wardrobes (10'2" x 5'6" to wardro -
En-Suite To Bedroom One -
- Externally - -
Allocated Parking -
Garage -
Enclosed Rear Garden -
Identification Checks - C - Should a purchaser(s) have an offer accepted on a property marketed by Webbs Estate Agents they will need to undertake an identification check. This is done to meet our obligation under Anti Money Laundering Regulations (AML) and is a legal requirement. We use a specialist third party service to verify your identity. The cost of these checks is £28.80 inc. VAT per buyer, which is paid in advance, when an offer is agreed and prior to a sales memorandum being issued. This charge is non-refundable.
Property Ref: 761284_33578167
Similar Properties
Pheasant Way, Heath Hayes, Cannock
4 Bedroom Semi-Detached House | Offers Over £269,500
** SOUGHT AFTER LOCATION ** THREE STOREY SEMI DETACHED HOME ** FOUR BEDROOMS ** TWO EN-SUITES ** CONSERVATORY ** EXCELLE...
Seabury Drive, Hednesford, Cannock
3 Bedroom Semi-Detached House | Offers in region of £265,000
** THREE BEDROOMS ** LOUNGE ** CLOSE TO TOWN CENTRES ** EXCELLENT SCHOOL CATCHMENTS ** KITCHEN/DINER ** WELL PRESENTED *...
3 Bedroom End of Terrace House | Offers in excess of £265,000
** SHOW HOME STANDARD THROUGHOUT ** THREE BEDROOMS ** BEDROOM ONE AND TWO HAVING EN-SUITE ** KITCHEN DINER ** LOUNGE WIT...
3 Bedroom Semi-Detached House | Offers Over £269,950
** WELL PRESENTED ** SOUGHT AFTER LOCATION ** EXCELLENT SCHOOL CATCHMENTS ** THREE BEDROOM SEMI DETACHED HOME ** GROUND...
Sorrel Close, Featherstone, Wolverhampton
3 Bedroom Semi-Detached House | Offers in region of £269,995
** STUNNING HOME ** QUIET CUL-DE-SAC LOCATION ** THREE BEDROOMS ** REFITTED KITCHEN DINER ** ENVIABLE CONSERVATORY ** SP...
Tudor Road, Hednesford, Cannock
2 Bedroom Bungalow | Offers in region of £269,995
** ENVIABLE LARGE PLOT ** EXTENDED SEMI DETACHED BUNGALOW ** TWO LARGE BEDROOMS ** FOUR PIECE BATHROOM ** LARGE LOUNGE D...

Webbs Estate Agents (Cannock)
Cannock, Staffordshire, WS11 1LF
How much is your home worth?
Use our short form to request a valuation of your property.
Request a Valuation
