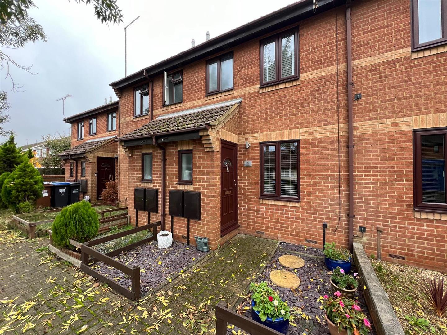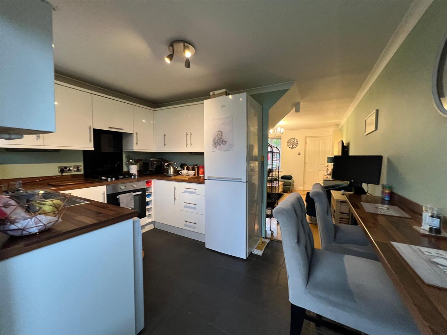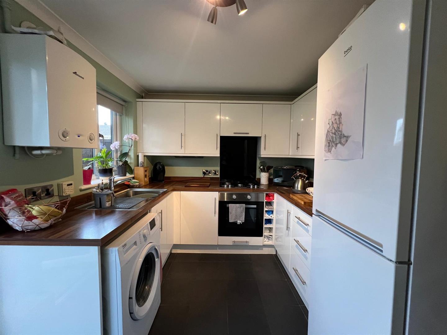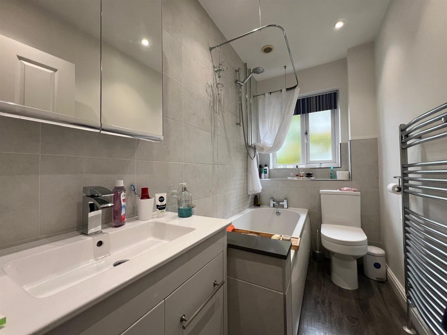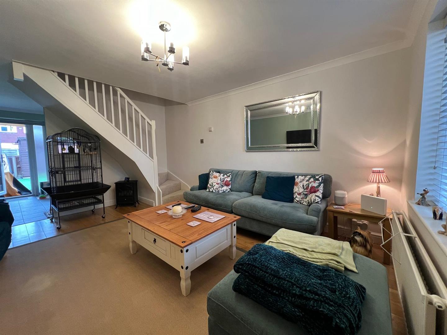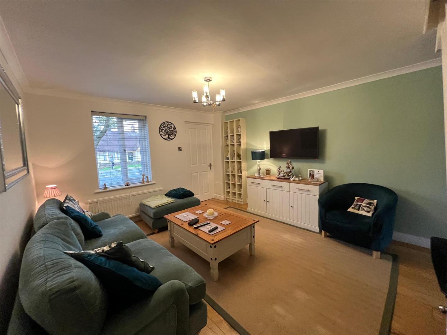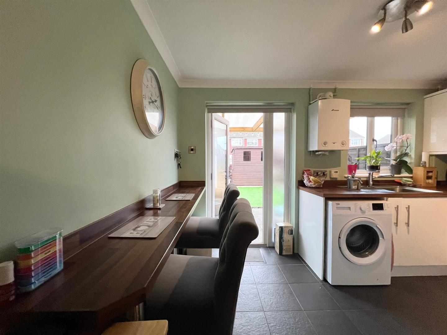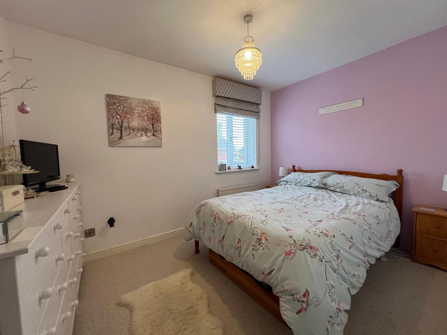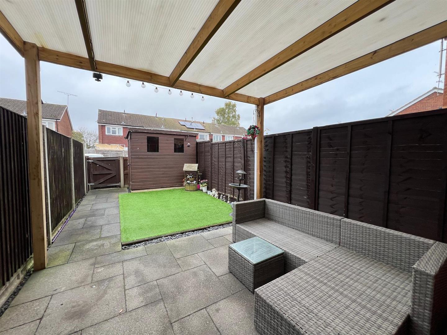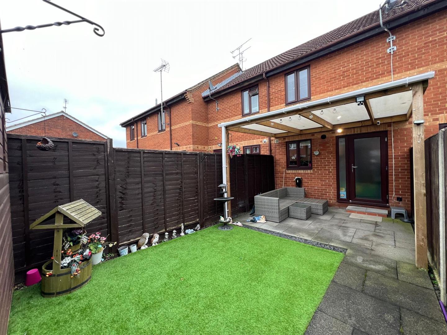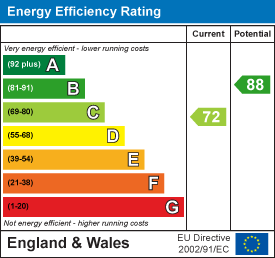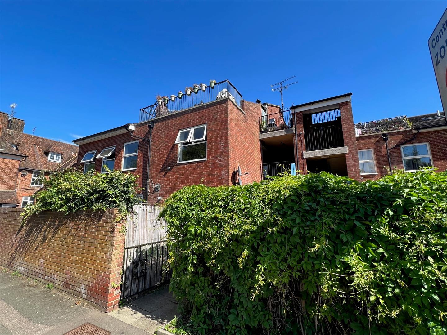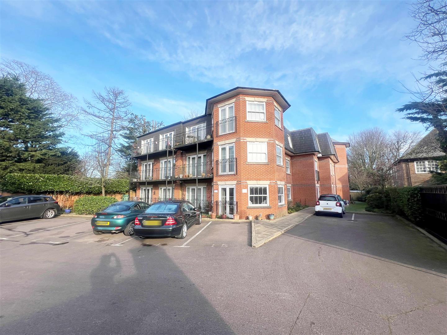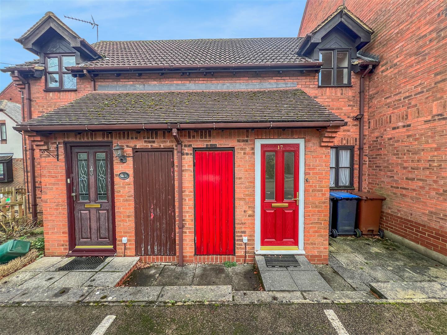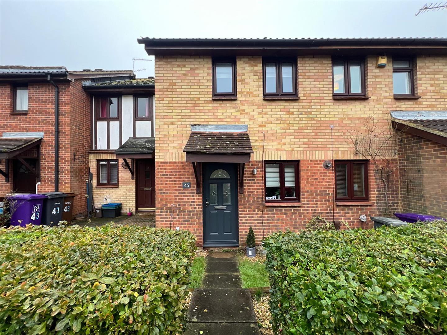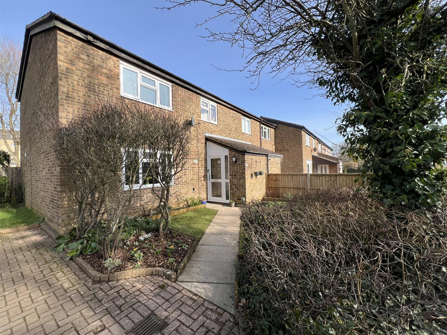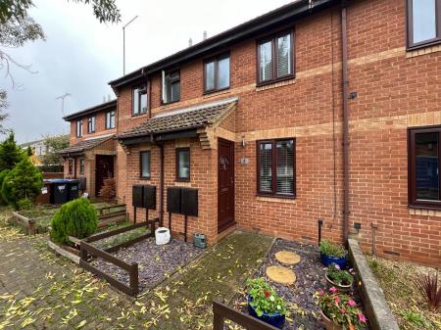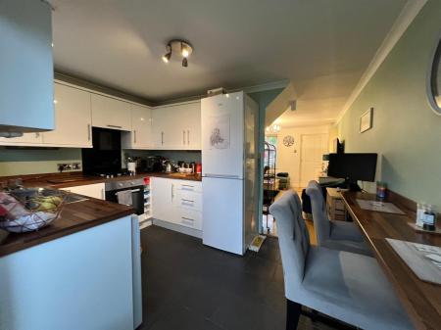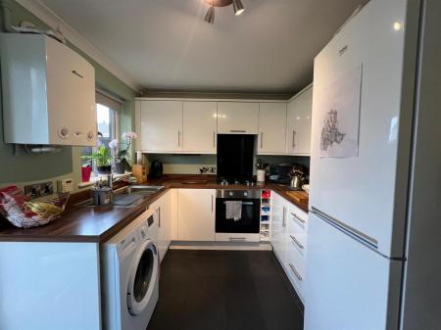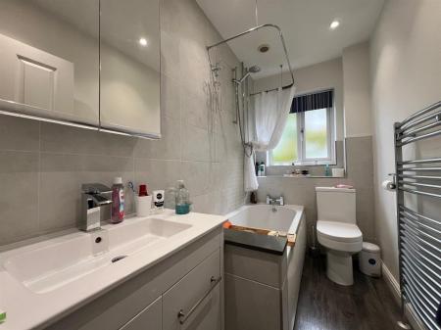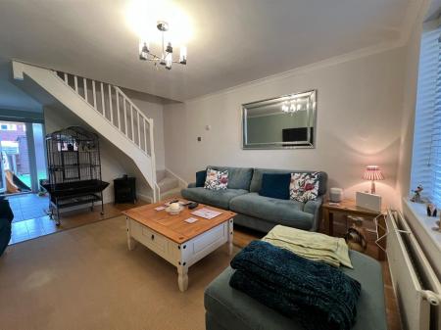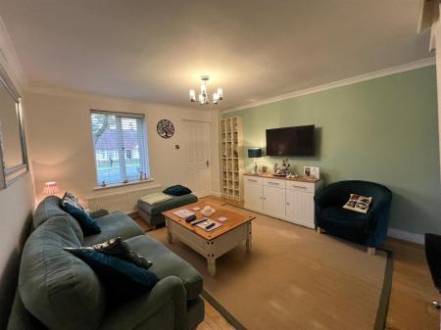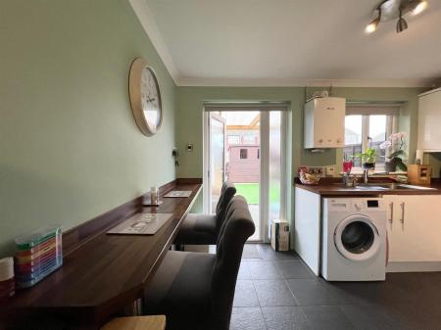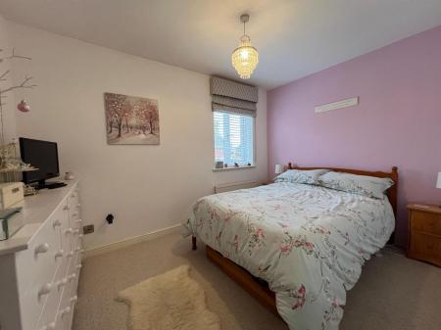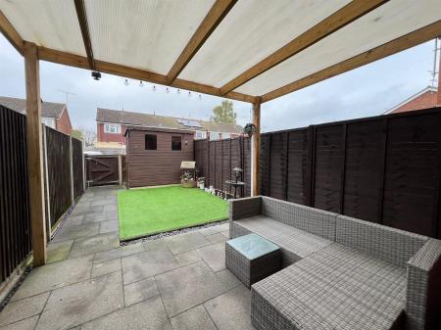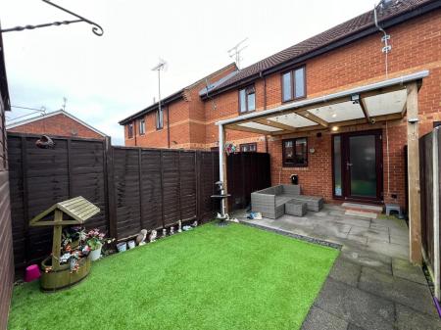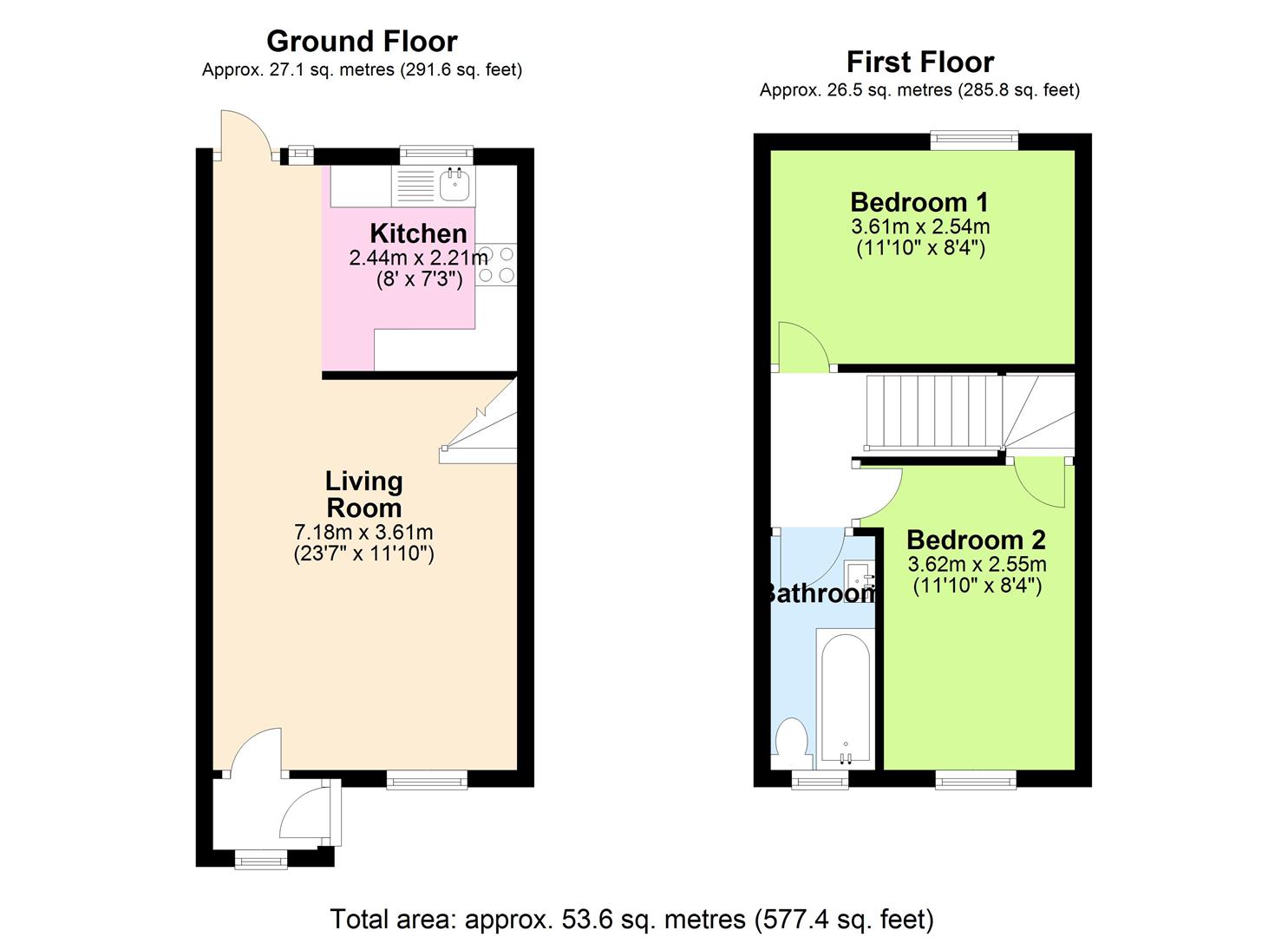- Two Good Sized Bedrooms
- Village Location
- Gas Central Heating
- Modern Fitted Kitchen
- Contemporary Family bathroom
- Private, Low-Maintenance Rear Garden
- Two Allocated Parking Spaces
- Close to Local Amenities
2 Bedroom Terraced House for sale in Woolmer Green
Welcome to this delightful two-bedroom terraced home located in the highly desirable village of Woolmer Green, Hertfordshire. This well-maintained property effortlessly blends modern comforts with the charm of village life, making it an excellent option for first-time buyers, couples, or investors alike. It offers a wonderful opportunity to enjoy the tranquility of countryside living while benefiting from convenient access to nearby amenities and transport links.
The property features a modern, fitted kitchen with ample counter space and cabinetry, creating a practical and inviting area for cooking and dining. The bright and spacious lounge provides a comfortable setting for relaxation and entertaining. Upstairs, there are two generously sized bedrooms, and a contemporary family bathroom with stylish fixtures and fittings.
Outside, the property boasts a private rear garden, ideal for outdoor dining or quiet relaxation. Additionally, two allocated parking spaces provide convenience and ease.
Viewing is highly recommended to fully appreciate all that this charming home has to offer.
Entrance Lobby -
Living Room - Double glazed window to front, wood strip flooring, tv point, double radiator.
Kitchen - Double glazed window to rear, high gloss wall and base units, ceramic tiled flooring, wood effect worktop surfaces, gas hob, electric oven, extractor fan, 'Ideal boiler (serviced annually), stainless steel sink with mixer tap, space for fridge/freezer, plumbing for washing machine, breakfast bar, spot lights.
Bedroom One - Double glazed window to rear, radiator.
Bedroom Two - Double glazed window to front, built in storage cupboard, radiator.
Bathroom - Opaque window to front, heated towel rail, low level WC with push flush, extractor fan, mains shower, part tiled walls, tiled bath with stainless steel mixer tap, wood effect vinyl flooring, hand wash basin with drawers underneath, mirrored fronted cabinet, inset ceiling spot lights.
Outside - Front - Slate beds, fenced borders, outside light, block paved path to front door, gas and electric meter cupboard.
Rear - Artificial lawn, timber shed, paved patio, path to rear gate, covered pergola, outside tap, light, step up to rear door.
Two Allocated Parking Spaces
Property Ref: 1762_33484887
Similar Properties
Strafford Court, Pondcroft Road, Knebworth
3 Bedroom Apartment | £340,000
We are delighted to offer for sale this spacious and well presented three bedroom roof top apartment with its own outsid...
1 Bedroom Apartment | Guide Price £325,000
Welcome to Robert Ellis Court, an exclusive development designed specifically for the over-55s, offering security, comfo...
2 Bedroom Terraced House | Guide Price £325,000
We are pleased to bring to the market this delightful chain free two-bedroom house located in the heart of Woolmer Green...
Lowe House, London Road, Knebworth
2 Bedroom Apartment | Guide Price £345,000
Alexander Bond & Company are delighted to offer for sale this CHAIN FREE quality two double bedroom second floor retirem...
2 Bedroom Terraced House | Guide Price £370,000
Alexander Bond & Co are delighted to present this well-presented two-bedroom freehold house, ideally located just a few...
3 Bedroom House | Offers in excess of £400,000
Alexander Bond & Company are delighted to offer the sale of the Freehold of this well presented and much improved three...
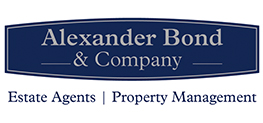
Alexander Bond & Company (Knebworth)
Pondcroft Road, Knebworth, Hertfordshire, SG3 6DB
How much is your home worth?
Use our short form to request a valuation of your property.
Request a Valuation
