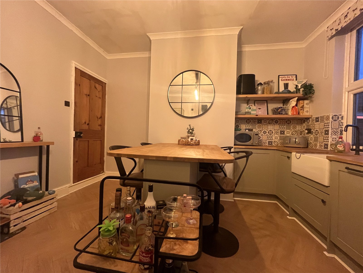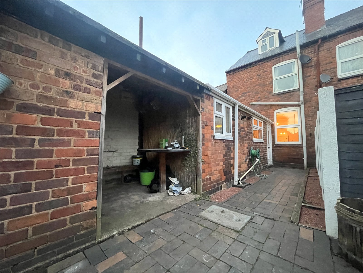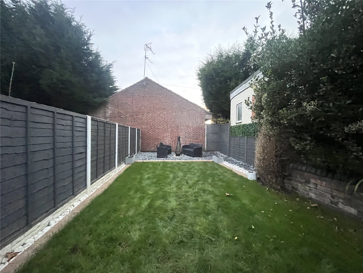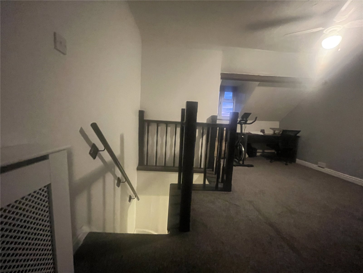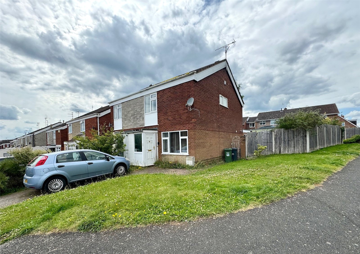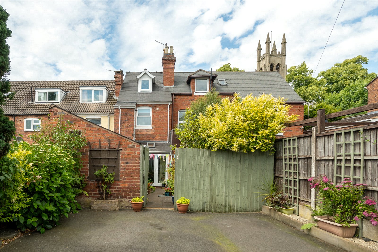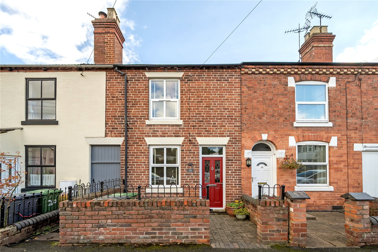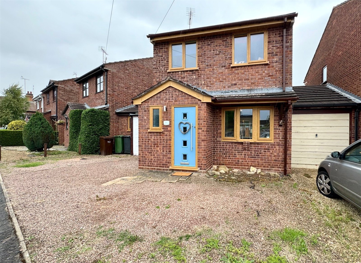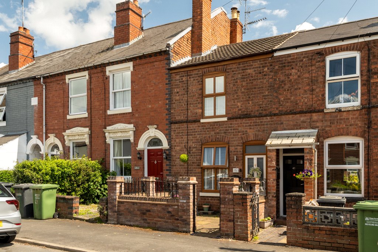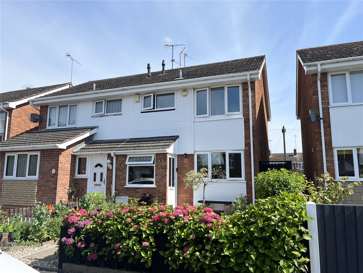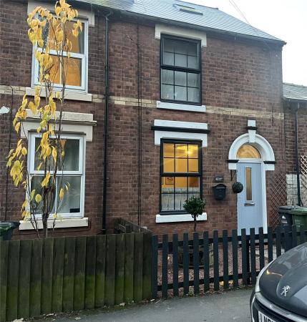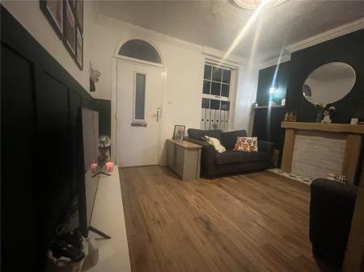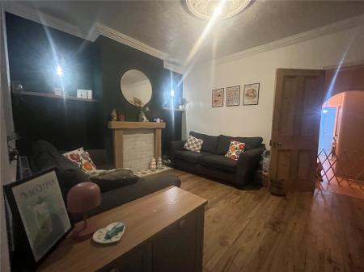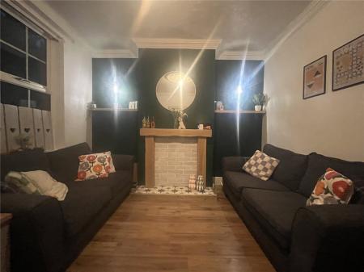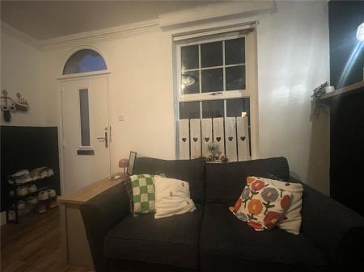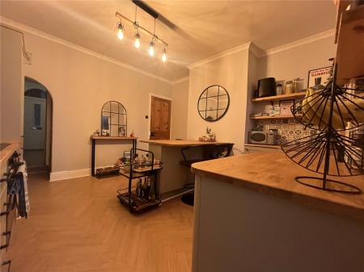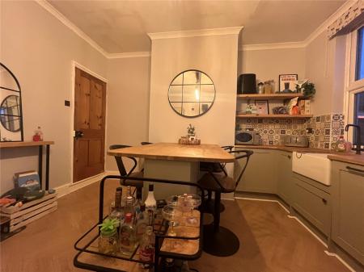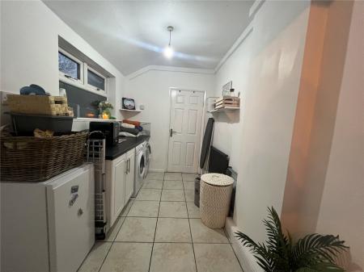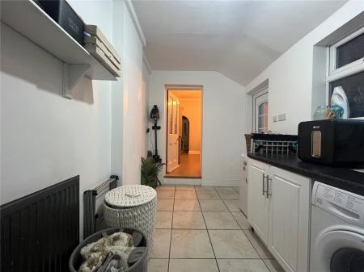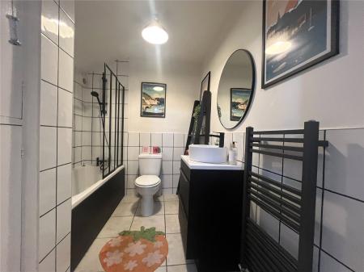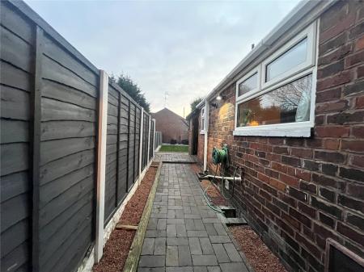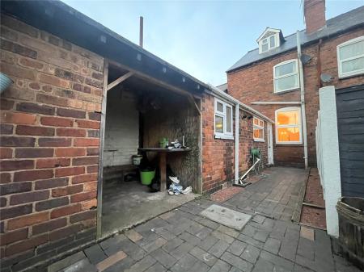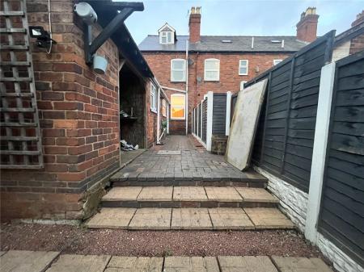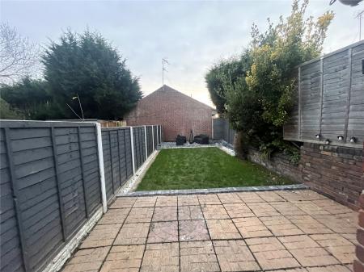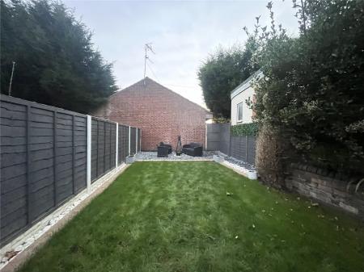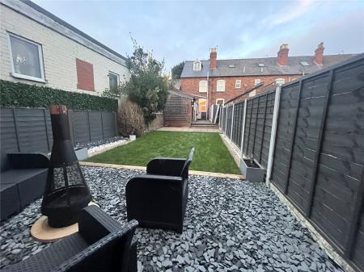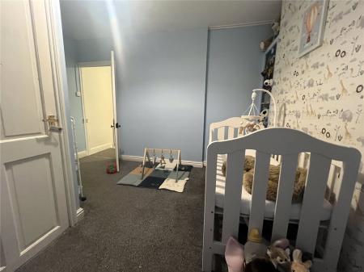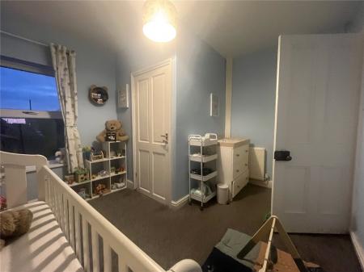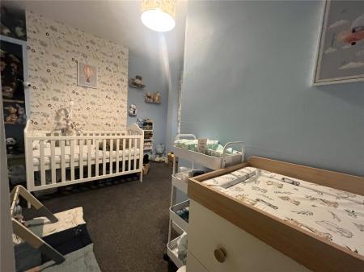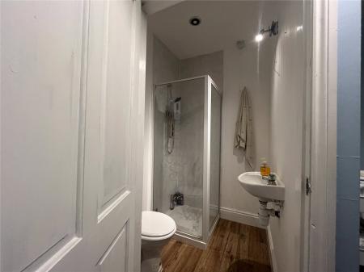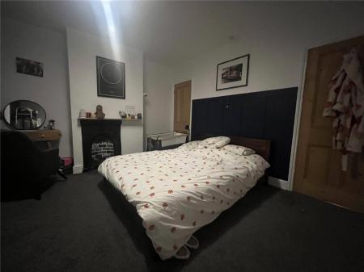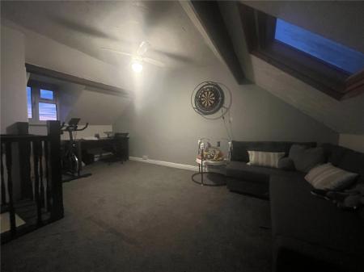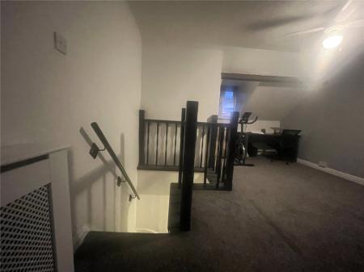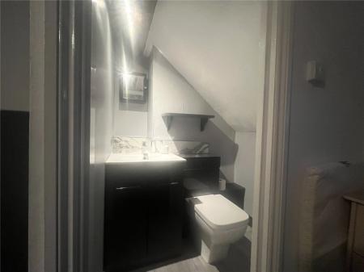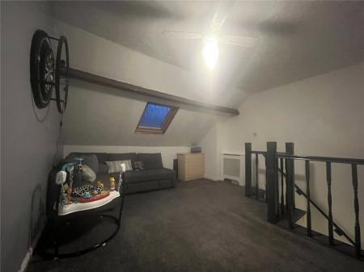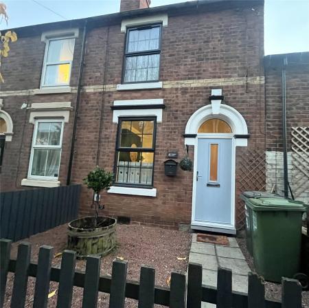3 Bedroom Terraced House for sale in Worcestershire
Description A charming and beautifully presented three-bedroom terrace home, ideally located near the amenities of Stourport town. The property�s well-thought-out layout provides comfortable and versatile living spaces, featuring a cozy lounge, spacious dining kitchen, handy utility room, and a cellar for additional storage. The ground floor includes a family bathroom, while the first floor offers two generous bedrooms�one with an en-suite shower room�and the attic has been converted into an additional bedroom with an en-suite W.C. Outside, the property benefits from well-maintained front and rear gardens, double glazing (where stated), and gas central heating. Impeccably cared for by the current vendors, this lovely home is in excellent condition and ready to move into!
Lounge 4.0 x 3.4 (max). The lounge features a double-glazed window to the front, a wooden fireplace surround, high ceilings with classic coving, and a decorative ceiling rose. It also includes a ceiling light and provides access to the kitchen diner.
Kitchen/Diner 4.0 x 3.4(max). The kitchen diner boasts modern units with wooden worktops and a Belfast sink, complemented by an integrated dishwasher, fridge/freezer, oven, hob, and extractor. A double-glazed window overlooks the rear, filling the space with natural light. The room includes a breakfast bar and offers access to the cellar, the staircase to the first floor, and the utility room.
Cellar The cellar is equipped with power and lighting, offering additional storage space and versatility.
Utility Room 3.6 x 2.0. The useful utility room features wooden worktops and base units with ample space for appliances. It includes a double-glazed window overlooking the rear garden, a ceiling light, and a radiator. The room also provides access to the ground floor bathroom and has a double-glazed door leading directly to the rear garden.
Ground Floor Bathroom 1.4 x 2.5. The stylish ground floor bathroom features a bathtub with an overhead shower, a vanity sink unit, and a heated towel rail. Additional amenities include a storage cupboard, ceiling light, and a double-glazed window overlooking the rear garden.
Landing
Bedroom 2 3.7 x 3.3. Bedroom Two is situated on the first floor and includes a double-glazed window overlooking the rear, a ceiling light, and a convenient storage area with shelving
En-Suite Shower Room featuring a shower cubicle, W.C., and sink, along with a ceiling light.
Bedroom 3 4.0 x 3.5. Bedroom Three is a spacious double bedroom located on the first floor, featuring a double-glazed window to the front, a ceiling light, and a radiator.
Bedroom 1 5.6 x 4.0 (max). Bedroom One, located on the second floor, features two windows that allow plenty of natural light and includes an en-suite WC for added convenience.
En-suite w.c The en-suite includes a W.C. and a hand basin for added convenience.
Rear Garden The rear garden beautifully complements the house, featuring a stone pathway that leads to a useful brick-built storage area. Steps descend to a patio area, followed by a well-maintained lawn and a decorative slate section, all bordered with a variety of shrubs and plants for added charm.
Important information
This is a Freehold property.
Property Ref: 53599_SOS150118
Similar Properties
Mallory Drive, Kidderminster, Worcestershire
3 Bedroom Semi-Detached House | Offers Over £210,000
Three Bedroom Semi-detached family home located on a larger than average corner plot on the ever popular Marlpool Garden...
Coventry Street, Kidderminster, Worcestershire
2 Bedroom Terraced House | Offers in region of £210,000
This beautiful and tastefully extended three-storey Victorian property overlooks St George's Church and grounds and is w...
Summerfield Road, Stourport-on-Severn, Worcestershire
2 Bedroom Terraced House | Offers Over £200,000
Located at 18 Summerfield Road, DY13 9BE, this beautifully maintained Victorian terraced house offers a harmonious blend...
Kings Arms Lane, Stourport-on-Severn, Worcestershire
3 Bedroom Link Detached House | Offers Over £225,000
Link detached 3 bedroom family home situated on Kings Arms Lane, Stourport.Lounge, open plan dining kitchen with refitte...
Farfield, Kidderminster, Worcestershire
3 Bedroom Terraced House | Offers Over £234,000
Welcome to this charming three-bedroom period terraced property, a perfect blend of historic charm and modern convenienc...
Rangeways Road, Kidderminster, Worcestershire
3 Bedroom Semi-Detached House | Offers Over £240,000
Located in the desirable area of DY11 5LX, 6 Rangeways presents a lovely three-bedroom semi-detached house. This charmin...
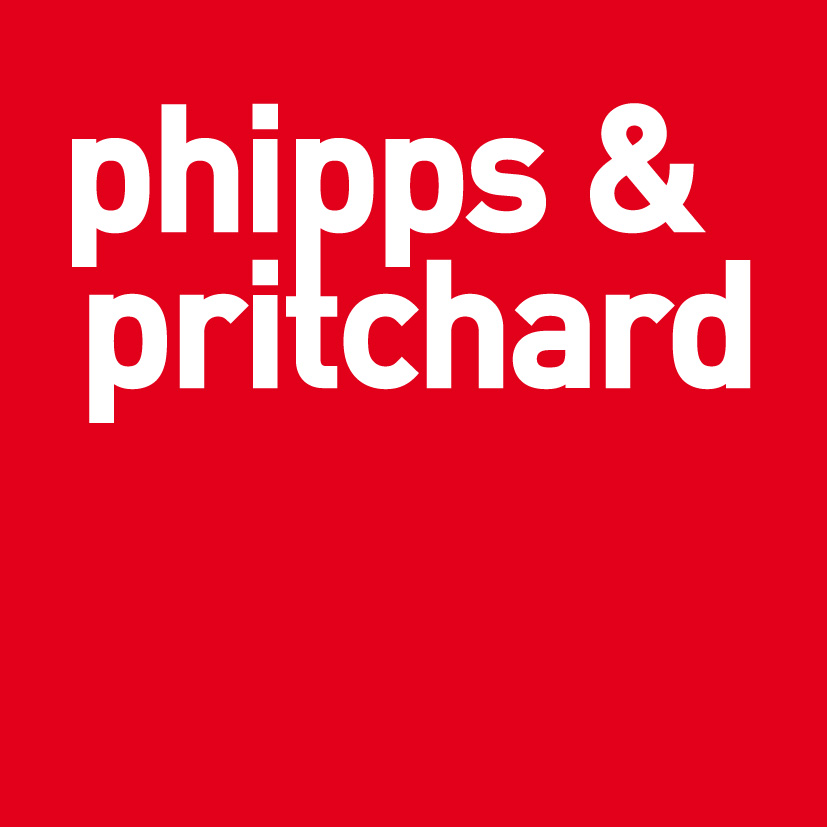
McCartneys LLP (Guild/GGD) (Kidderminster)
Kidderminster, Worcestershire, DY10 1EW
How much is your home worth?
Use our short form to request a valuation of your property.
Request a Valuation






