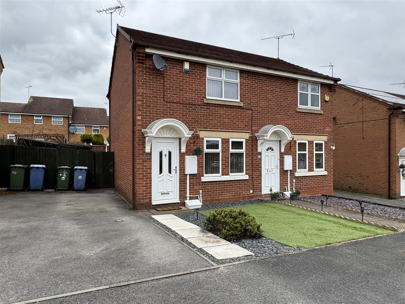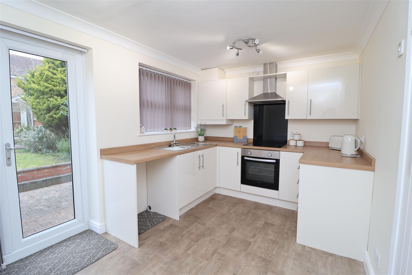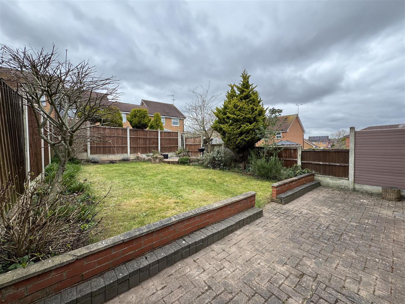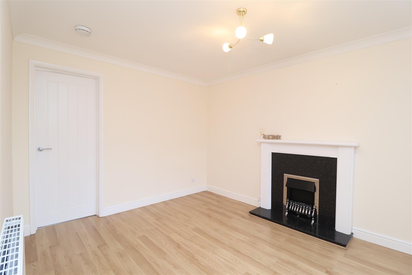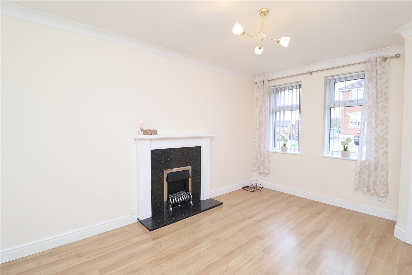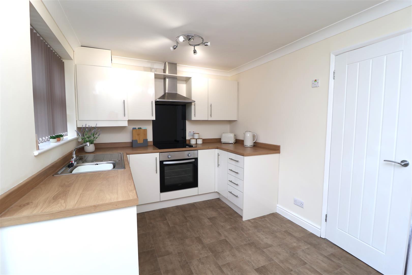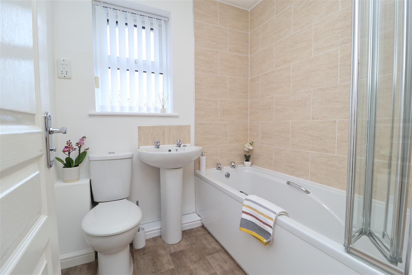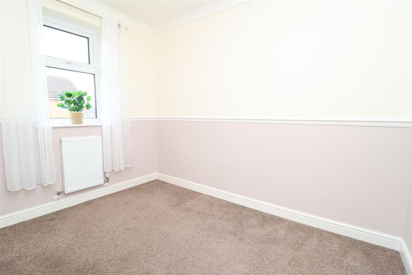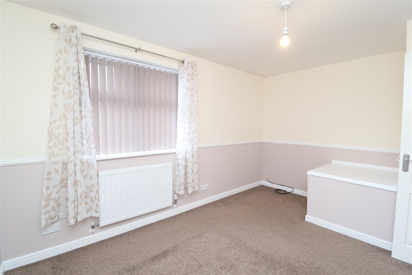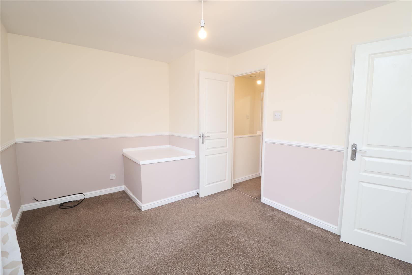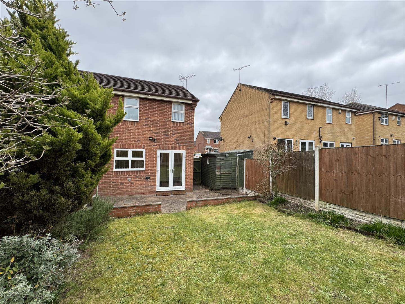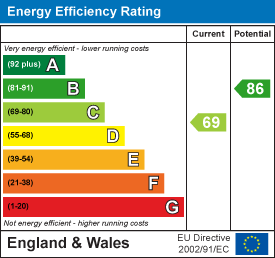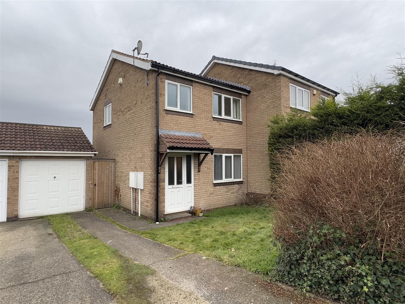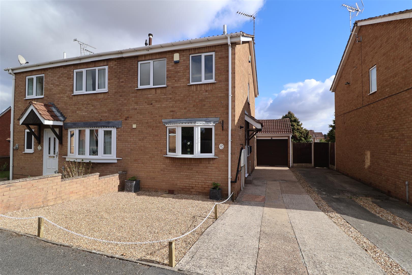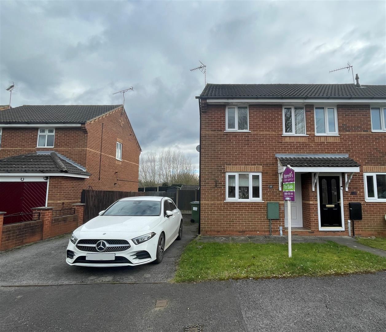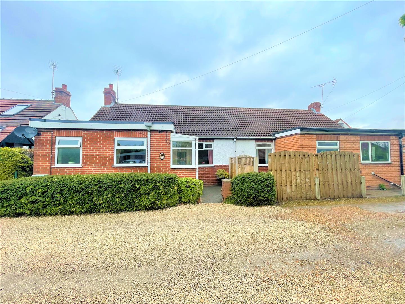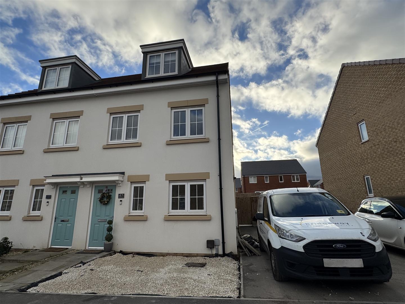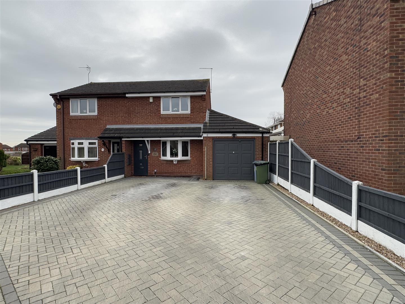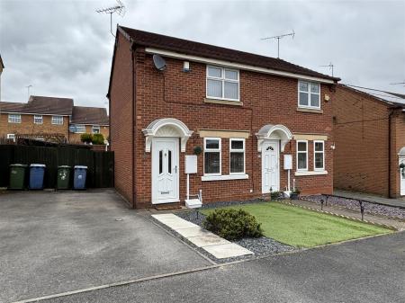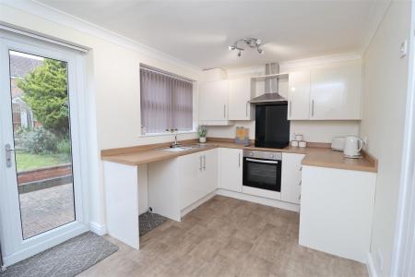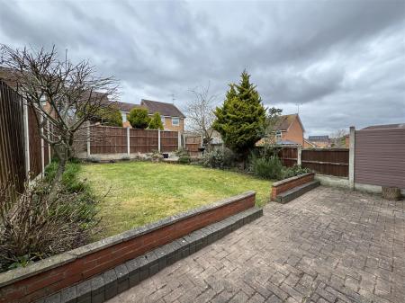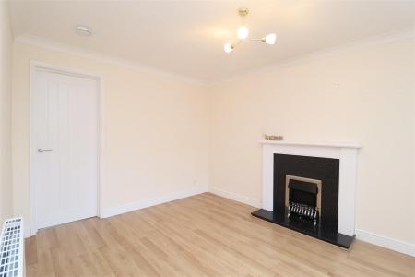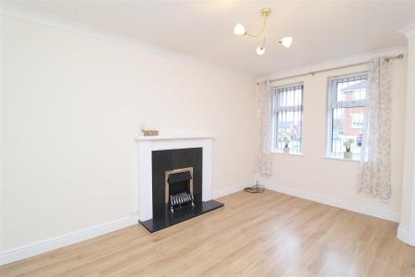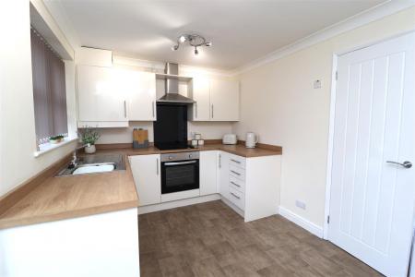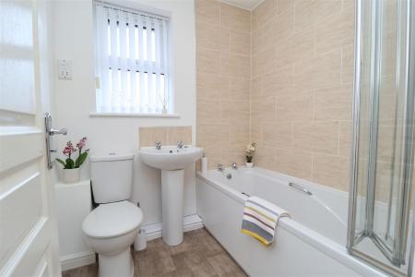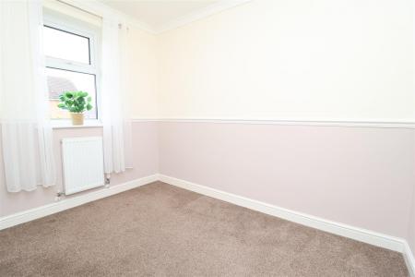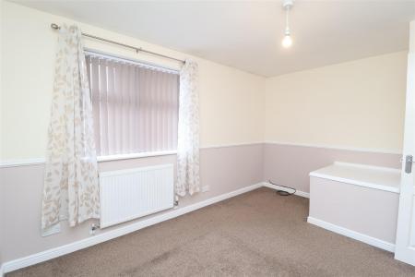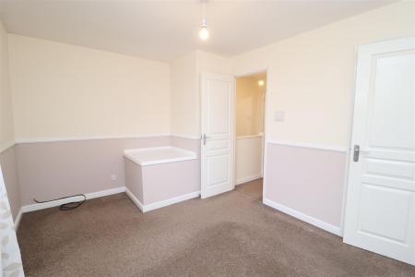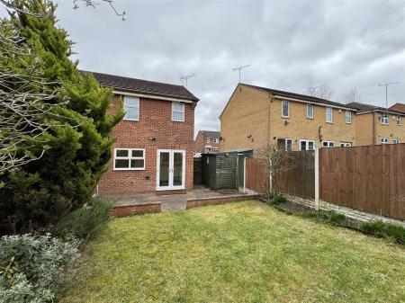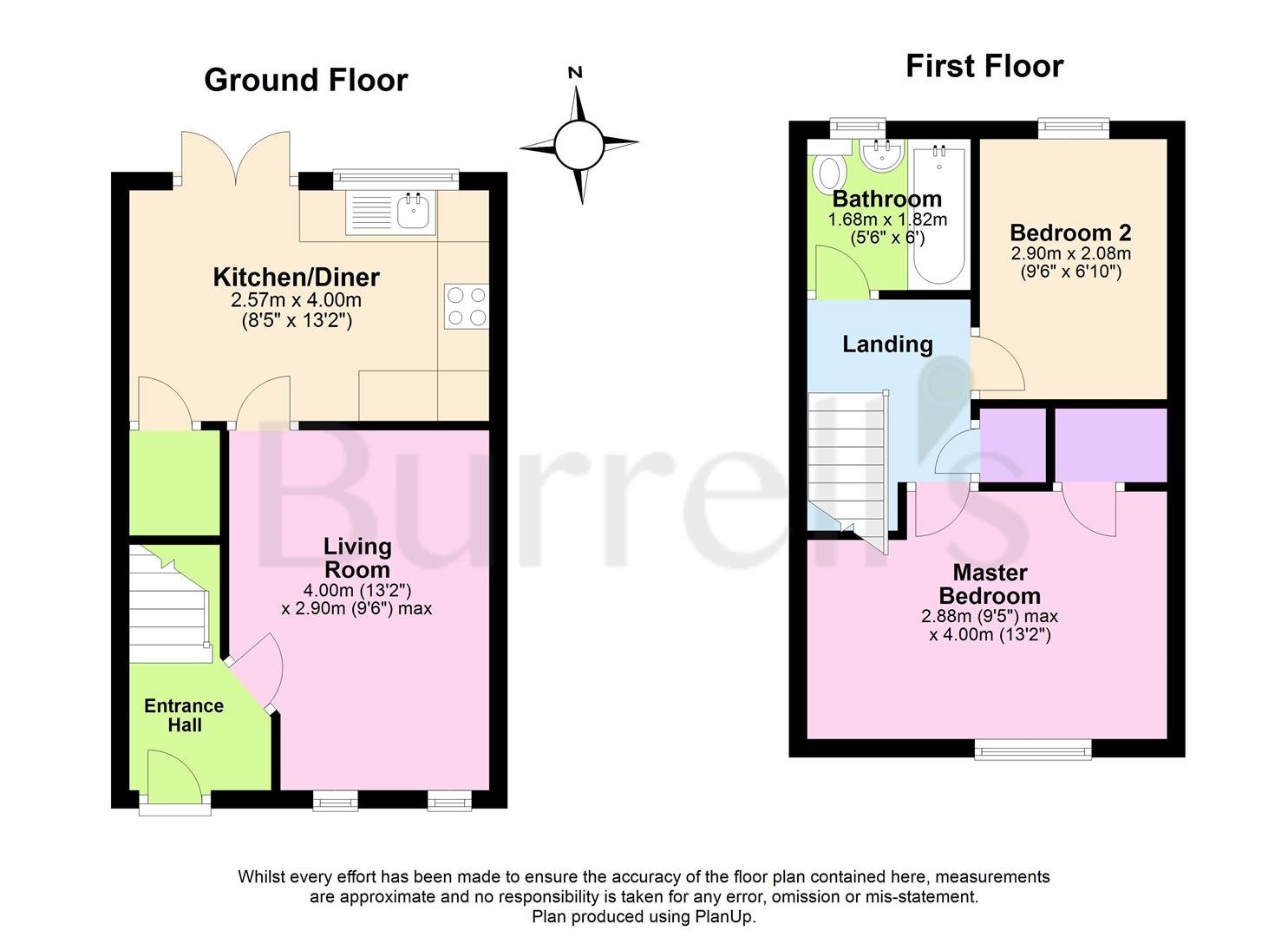- Semi Detached House
- Two Bedrooms
- Cul De Sac Location
- Off Road Parking
- No Onward Chain
- Well Presented Throughout
- Located In Popular Residential Area Of Gateford
- Viewings Advised
2 Bedroom Semi-Detached House for sale in Worksop
Guide Price £160,000 - £170,000
Nestled in the charming area of Greenfinch Dale, Gateford, Worksop, this delightful semi-detached house presents an excellent opportunity for those seeking a comfortable and inviting home. Spanning an area of 581 square feet, the property boasts a well-designed layout, with off road parking.
Upon entering, you are welcomed into a cosy reception room, perfect for relaxation or entertaining guests. Through to the kitchen/diner with a useful storage cupboard with electric power socket. The two bedrooms offer a peaceful retreat, ideal for rest and rejuvenation. The bathroom is conveniently located, ensuring ease of access for all residents.
This charming home in Greenfinch Dale is a wonderful opportunity for anyone looking to settle in a welcoming neighbourhood. Whether you are a first-time buyer or seeking a rental property, this house is sure to meet your needs and expectations. Do not miss the chance to make this lovely residence your own.
Ground Floor -
Entrance Hall - A uPVC door leads from the entrance hall, offering easy access to the inviting lounge and providing a convenient staircase that takes you to the first floor.
Lounge - 4 x 2.9 (13'1" x 9'6") - The lounge features a large uPVC window at the front, allowing plenty of natural light to fill the room. A charming wood fire surround frames an electric fire, adding a cosy and inviting atmosphere. The room is finished with sleek laminate flooring, providing both durability and a modern touch to the space.
Kitchen/Diner - 4 x 2.5 (13'1" x 8'2") - The kitchen features a uPVC window overlooking the rear garden, bringing in natural light and a pleasant view. It boasts cream gloss matching wall and base units with a wood-effect worktop, complemented by a stainless steel sink and drainer. The kitchen is equipped with a fan oven, ceramic hob, and an extractor fan above for added convenience. There's plumbing for a washing machine and space for a fridge freezer. A useful storage cupboard with an electric socket offers potential as a pantry or for housing a condenser tumble dryer. The space is further enhanced by uPVC French doors, providing easy access to the rear garden.
First Floor -
Master Bedroom - 4 x 2.88 (13'1" x 9'5") - The master bedroom features a uPVC window to the front elevation, allowing plenty of natural light to brighten the space. It also includes a built-in storage cupboard with hanging space, offering practical storage solutions while keeping the room neat and organized.
Bedroom Two - 2.9 x 2.08 (9'6" x 6'9") - Bedroom two features a uPVC window to the rear elevation, offering a peaceful view of the garden and allowing natural light to fill the room.
Family Bathroom - 1.68 x 1.82 (5'6" x 5'11") - The bathroom is equipped with an obscure uPVC window to the rear elevation, ensuring privacy while still allowing light to enter. It features a three-piece suite, including a low flush W/C, a pedestal sink, and an enclosed bath with an electric shower above, complete with a glass shower screen for a sleek, modern finish.
Outside -
Rear Garden - The fully enclosed rear garden boasts a block-paved patio, perfect for outdoor relaxation. A feature wall leads to the main garden, which is primarily laid to lawn, complemented by various mature bushes and shrubbery that add charm and privacy. Access to the front can be gained through a gate, and the garden also includes a convenient garden shed for additional storage.
Front Elevation - The front elevation offers parking to the side of the property, providing convenient off-road space. The front garden is low maintenance, featuring artificial grass and a slate gravel border, accented by a variety of plants and shrubs that add a touch of greenery without the upkeep.
Property Ref: 19248_33746278
Similar Properties
3 Bedroom Semi-Detached House | £160,000
Nestled on the charming Forest Hill Road in Worksop, this delightful semi-detached house presents an excellent opportuni...
2 Bedroom Semi-Detached House | £155,000
This well-presented 2-bedroom semi-detached property is situated in a popular area, offering easy access to local amenit...
2 Bedroom End of Terrace House | Guide Price £140,000
***GUIDE PRICE £140,000 - £150,000***This well-presented two-bedroom end-terrace home is perfect for first-time buyers,...
Occupation Close, Barlborough, Chesterfield
2 Bedroom House | £165,000
A fantastic opportunity has arisen to purchase this stunning two bedroom semi detached bungalow, boasting a generous siz...
Lampman Way, Costhorpe, Worksop
3 Bedroom Semi-Detached House | Guide Price £170,000
Guide Price £170,000 - £180,000***FIRST TIME BUYER SCHEME ONLY***Welcome to this nearly new semi-detached house located...
2 Bedroom Semi-Detached House | Guide Price £170,000
GUIDE PRICE £170,000 - £180,000Nestled in the charming area of Wharfedale, Worksop, this delightful semi-detached house...

Burrell’s Estate Agents (Worksop)
Worksop, Nottinghamshire, S80 1JA
How much is your home worth?
Use our short form to request a valuation of your property.
Request a Valuation
