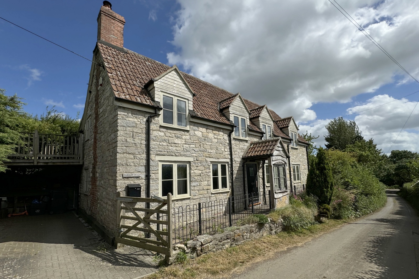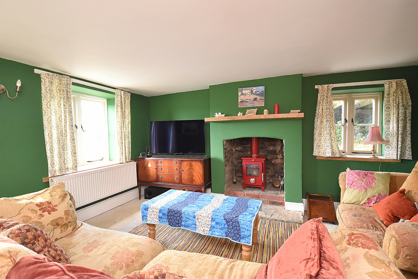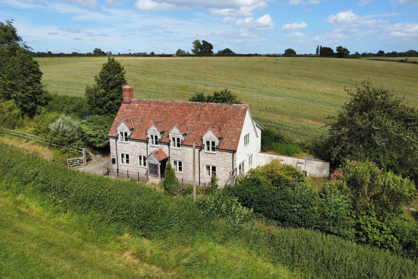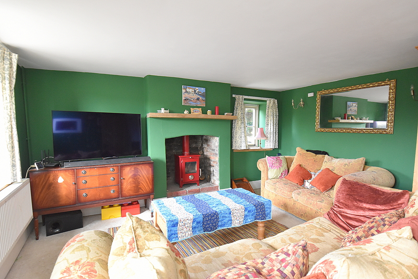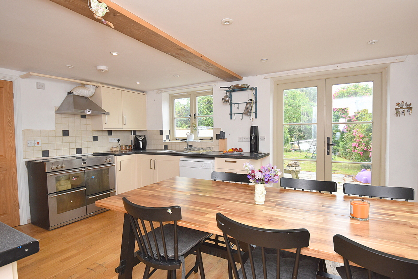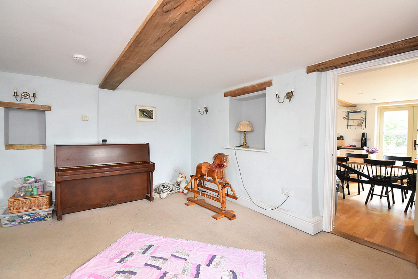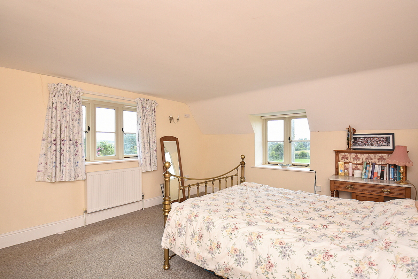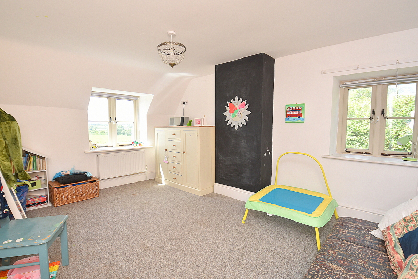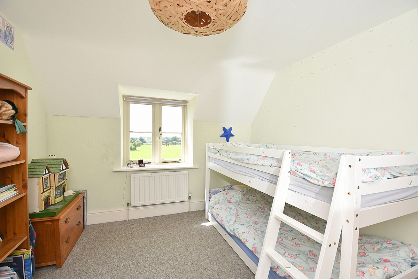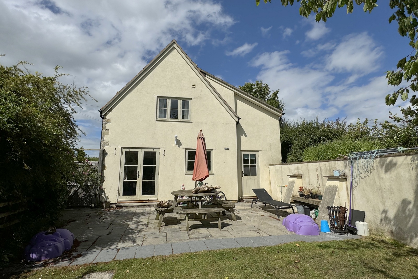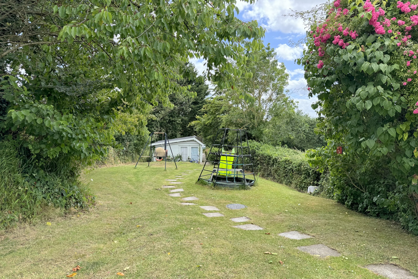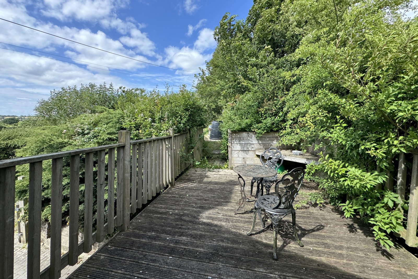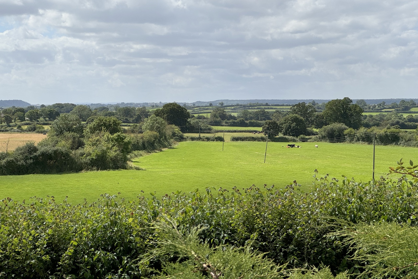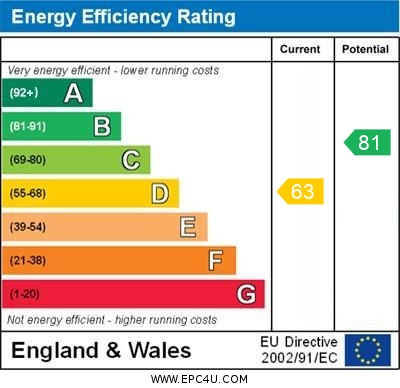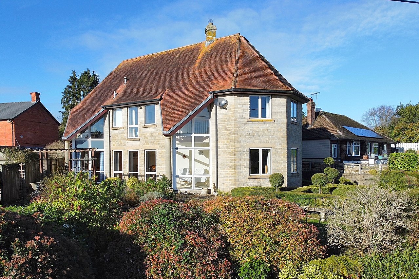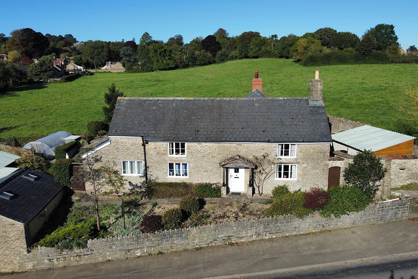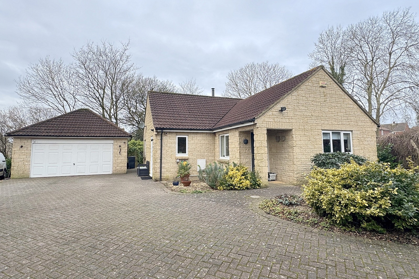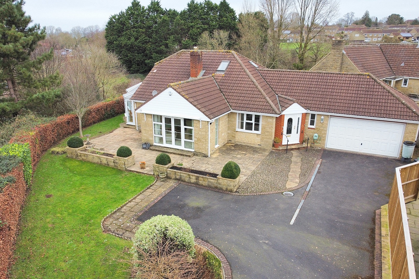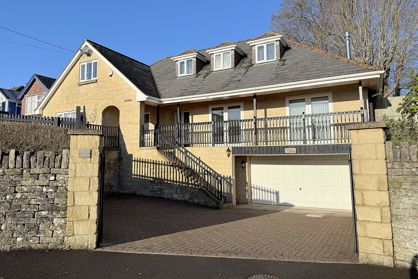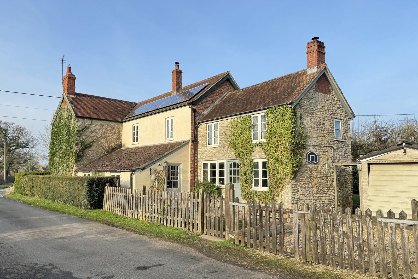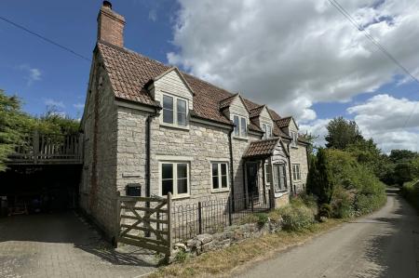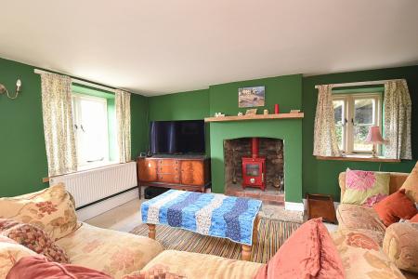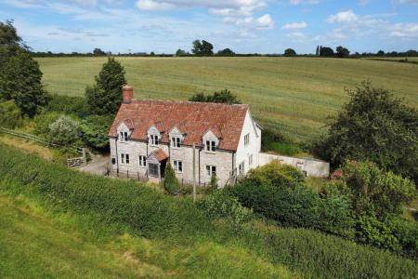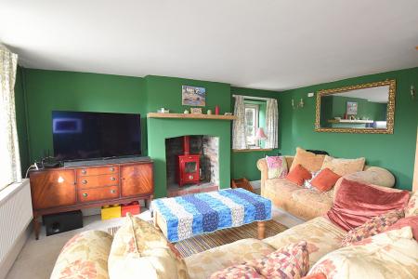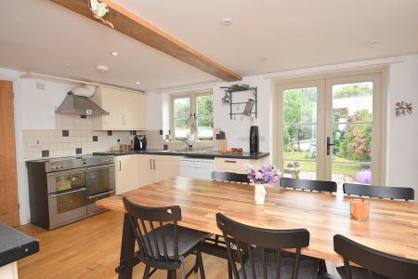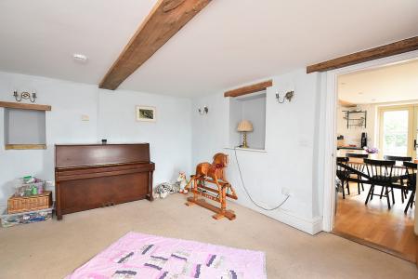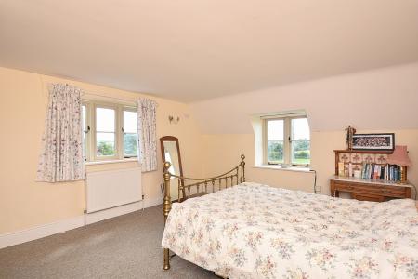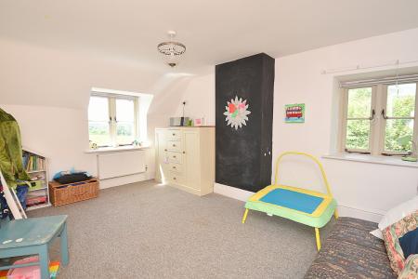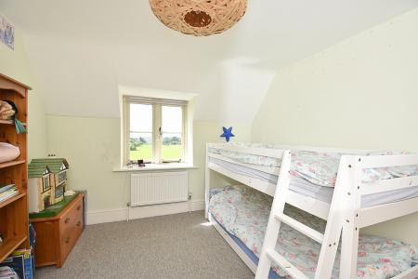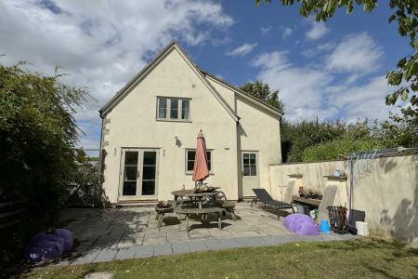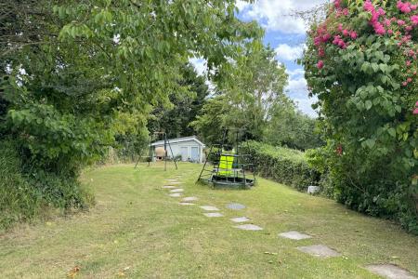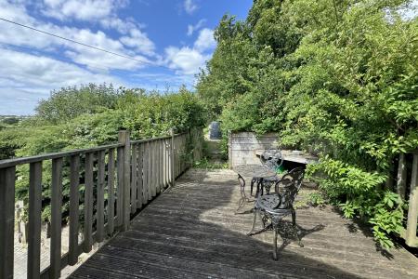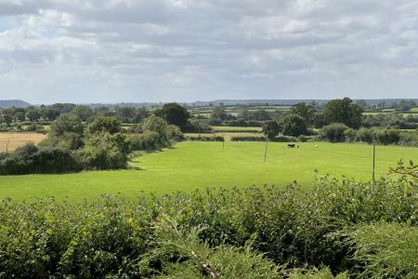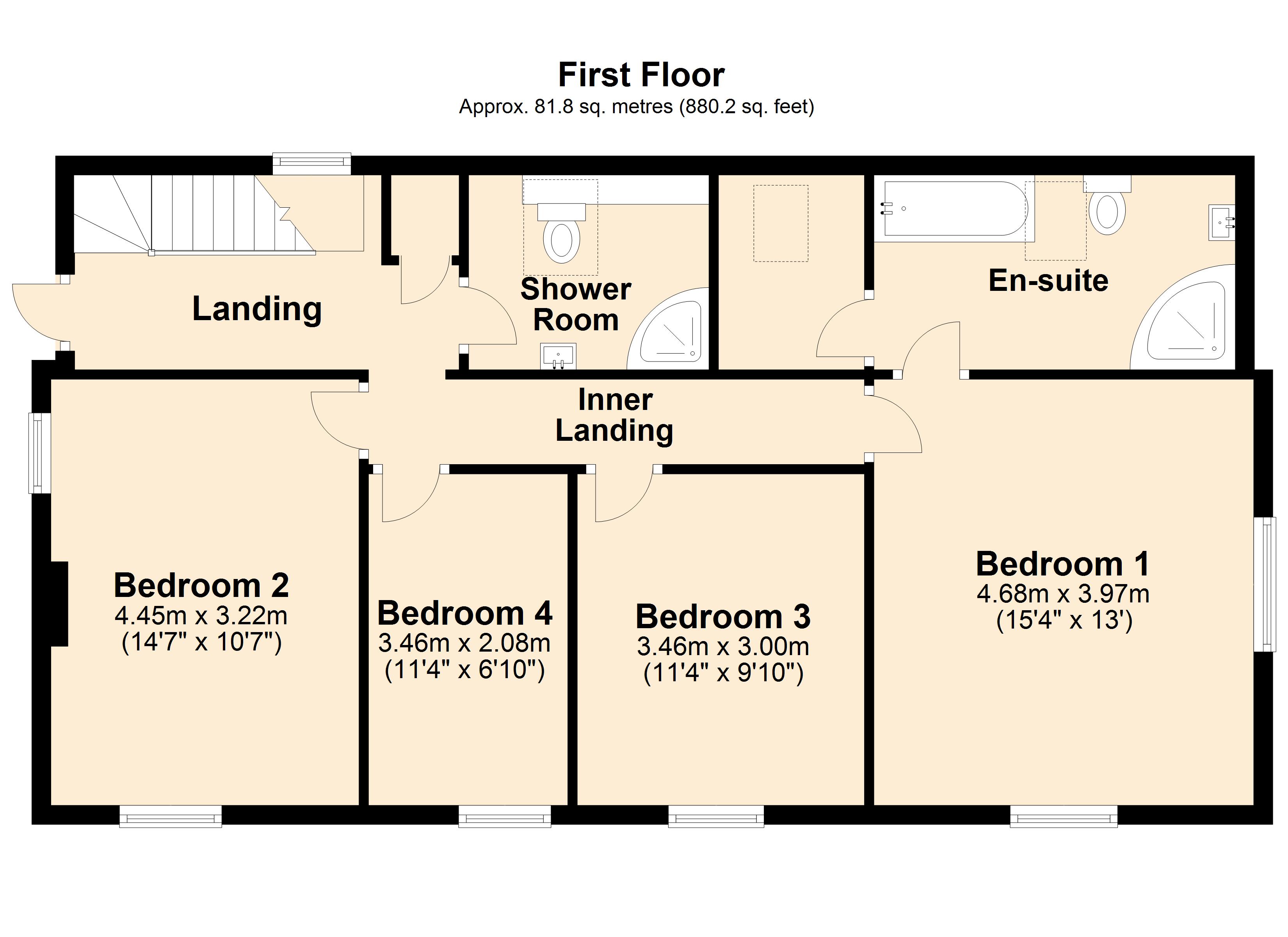- PERIOD STONE COTTAGE IN AN OUTSTANDING RURAL POSITION
- STUNNING COUNTRYSIDE VIEWS
- SITTING ROOM WITH FEATURE FIREPLACE
- TWO RECEPTION ROOMS
- LARGE KITCHEN/BREAKFAST ROOM
- ATTRACTIVE GARDENS
- PARKING FOR SEVERAL CARS
- EXCELLENT SCHOOLS NEARBY
4 Bedroom Cottage for sale in Yeovil
The sitting room has a lovely dual aspect with an attractive fireplace as its centrepiece fitted with a wood burning stove. Completing the ground floor accommodation is a useful utility/boot room, cloakroom and rear hallway. Moving upstairs, there are four bedrooms all enjoying incredible views. The master bedroom is a vast well proportioned room with a dual aspect and en-suite bathroom with attached dressing room. Off the landing there is the family shower room and a glass door which leads out to a balcony taking full advantage of the beautiful views.
In summary, this delightful family home exudes a timeless charm offering an idyllic lifestyle just outside the village of South Barrow, conveniently located just two miles from the Sparkford connection of the A303.
LOCATION: Nightingale Cottage is located in picturesque countryside just outside the village of South Barrow. The nearest town is Castle Cary, characterised by period buildings constructed of the distinctive honey coloured stone for which the area is well known. It remains a delightful small market town with a number of traditional shops and boutiques within the Conservation Area in which a policy of strict planning control operates to prevent inappropriate development. These shops cater for most everyday needs whilst Shaftesbury, Bruton, Glastonbury, Street, Wells, Frome, Wincanton, Sherborne and Yeovil are all close by and Salisbury, Taunton, Bath and Bristol are in easy driving distance. The “Newt in Somerset” is short journey away, as is the fashionable town of Bruton, home to Hauser & Wirth Somerset, a pioneering world-class art gallery. On the outskirts of Castle Cary is the railway station with its direct line to London Paddington.
There are excellent schools for children of all ages within easy driving distance, both state and independent. Hazelgrove Prep school is a short walk away, and Millfield, Wells Cathedral School, Strode college and the Sherborne and Bruton Schools are all within easy reach.
ACCOMMODATION
GROUND FLOOR
Storm porch with front door to:
RECEPTION/DINING ROOM: 14’7” x 12’8” Window to front aspect, two display alcoves, three wall light points and radiator.
SITTING ROOM: 14’5” x 14’1” A delightful room featuring an attractive fireplace with wood burning stove and raised brick hearth, three wall light points, window seat and dual aspect windows to front and side aspects.
KITCHEN/BREAKFAST ROOM: 15’4” x 12’4” This is a particular feature being of a generous size with plenty of space for a large table and French doors leading out to a paved terrace ideal for al fresco dining. Inset 1¼ bowl single drainer stainless steel sink unit with cupboard below, further range of shaker style wall, drawer and base units with work surface over, space for range style cooker, space and plumbing for dishwasher, downlighters, wood flooring, exposed timber and dual aspect windows to front and side aspects.
UTILITY/BOOT ROOM: 11’5” x 6’5” Oil fired boiler, 1¼ single drainer stainless steel sink unit with cupboard below, radiator, double glazed window, space and plumbing for washing machine, wood flooring and doors to rear hallway and garden.
REAR HALLWAY: Double cupboard housing hot water tank, understairs cupboard and door to car port.
CLOAKROOM: Low level WC, pedestal wash hand basin, tiled to splash prone areas, heated towel rail and window to rear aspect.
From the rear hallway stairs to first floor.
FIRST FLOOR
LANDING: A glass door opens to a timber decking balcony which also acts as a bridge leading to the upper garden. Radiator, linen cupboard and smoke detector.
BEDROOM 1: 15’4” x 13’ A large master bedroom with dual aspect windows with stunning garden and countryside views. Radiator, two wall light points and door to:
EN-SUITE BATH/SHOWER ROOM: Panelled bath, shower cubicle, low level WC, pedestal wash hand basin, radiator, velux style window, tiled to splash prone areas and door to walk-in dressing with velux style window.
BEDROOM 2: 14’7” x 10’7” A large double bedroom with radiator and dual aspect windows to side and front aspect enjoying wonderful countryside views.
BEDROOM 3: 11’4” x 9’10” Radiator and window to front aspect with delightful countryside views.
BEDROOM 4: 11’4” x 6’10” Radiator and window to front aspect with exceptional countryside views.
FAMILY SHOWER ROOM: Shower cubicle, pedestal wash hand basin, low level WC, heated towel rail, velux style window and extractor.
OUTSIDE
Either side of the house are two separate gardens, one of which is well tended and laid to lawn, the other is full of mature trees and fruit trees and perfect for wildlife. The lawn of the main garden leads up to a patio immediately outside the kitchen. This is perfectly situated for the sunshine, facing due south. At the end of the lawn is a studio, with water and electricity connected, which opens a whole world of possibilities from further accommodation to a home office subject to all the necessary consents. There is plenty of parking in two separate areas, one in the carport to the left hand side of the house and several further spaces within the gated driveway on the other side.
SERVICES: Mains water, electricity, septic drainage (digester), oil fired central heating, Wessex wireless internet connection (50MBps) and telephone all subject to the usual utility regulations.
COUNCIL TAX BAND: E
TENURE: Freehold
VIEWING: Strictly by appointment through the agents.
Important Information
- This Council Tax band for this property is: E
- EPC Rating is D
Property Ref: NightingalecottageSouthBarrow
Similar Properties
3 Bedroom Detached House | Guide Price £575,000
A stunning individually designed detached house situated in an elevated position in the highly sought after area of The...
4 Bedroom Detached House | Asking Price £550,000
A wonderful opportunity to purchase a substantial detached stone cottage situated in an elevated position with rural vie...
4 Bedroom Detached Bungalow | £525,000
A wonderful opportunity to purchase a particularly spacious four bedroom detached bungalow tucked away at the end of a p...
3 Bedroom Chalet | £595,000
A wonderful opportunity to purchase an individual three bedroom detached chalet bungalow tucked away in a small close on...
4 Bedroom Detached House | £595,000
A wonderful opportunity to purchase an individually designed detached house, situated on a favoured residential road wit...
Charlton Musgrove, Somerset, BA9
4 Bedroom Detached House | £710,000
A wonderful opportunity to purchase an individual period property with an abundance of charm and character set within 0....

Hambledon Estate Agents (Wincanton)
Wincanton, Somerset, BA9 9JT
How much is your home worth?
Use our short form to request a valuation of your property.
Request a Valuation
