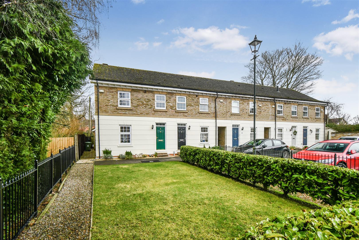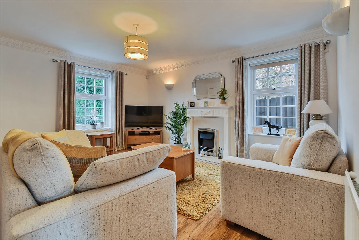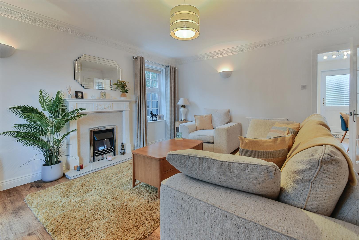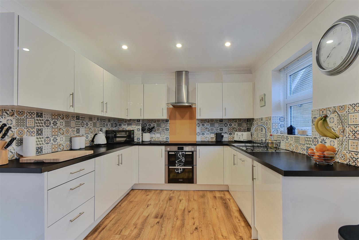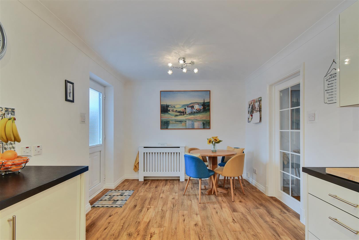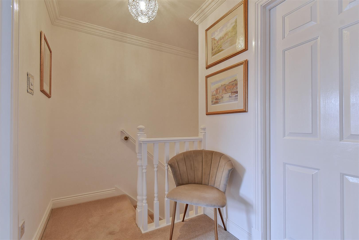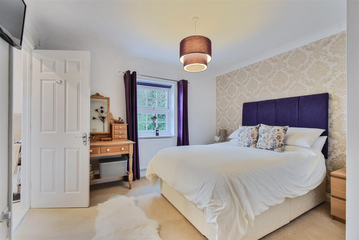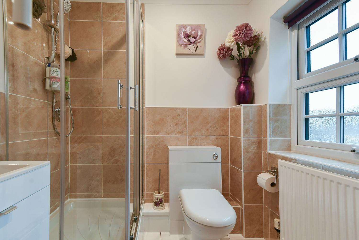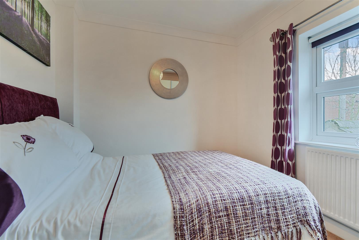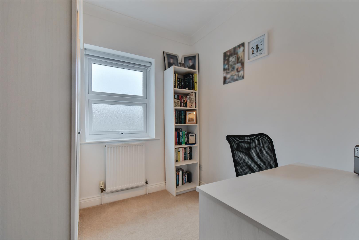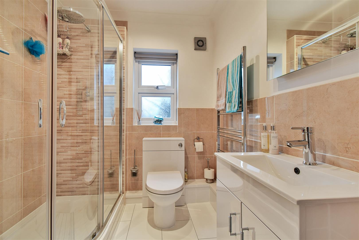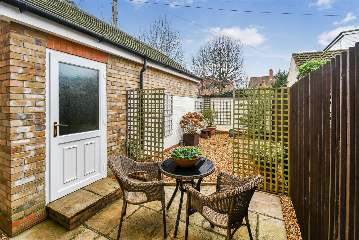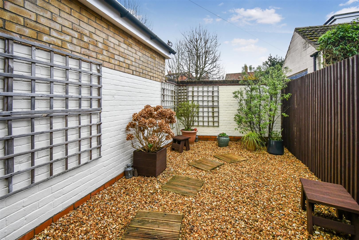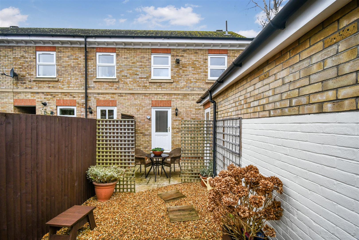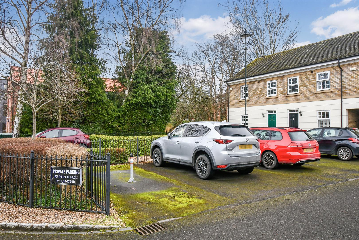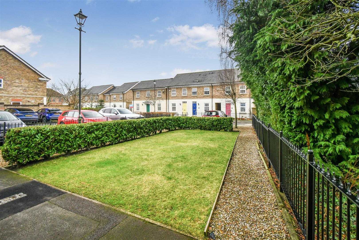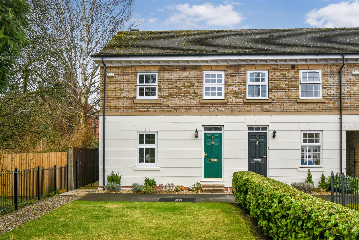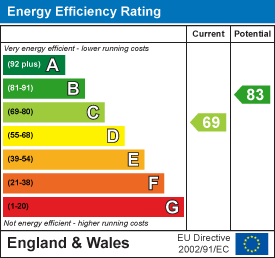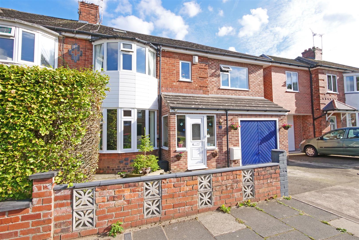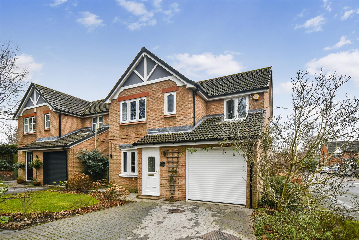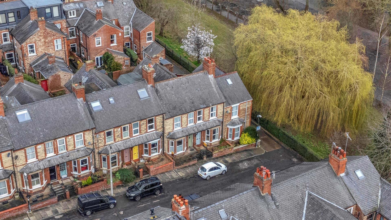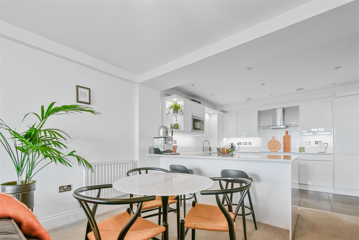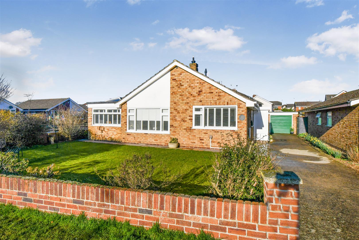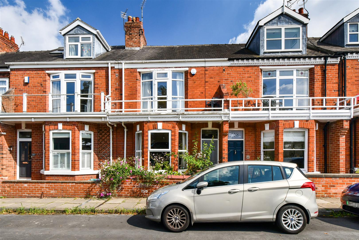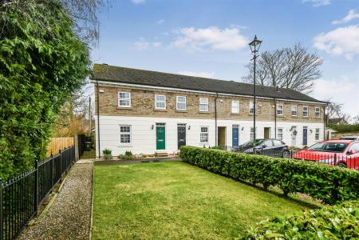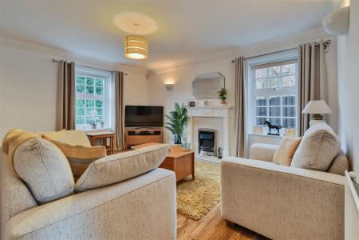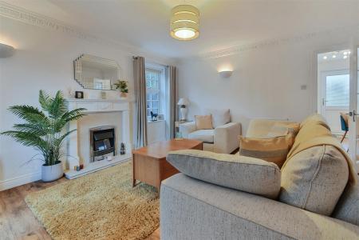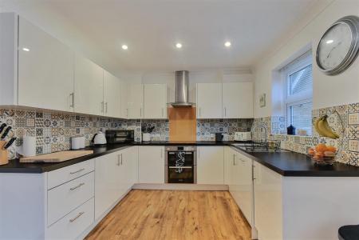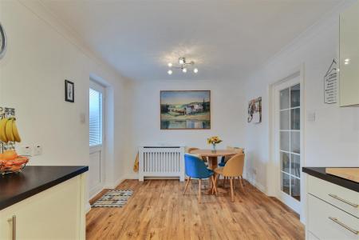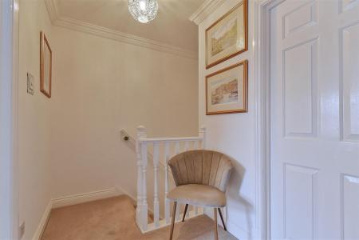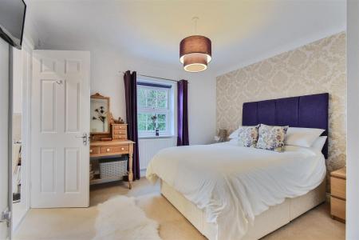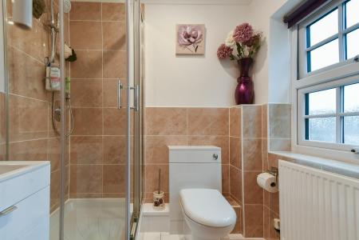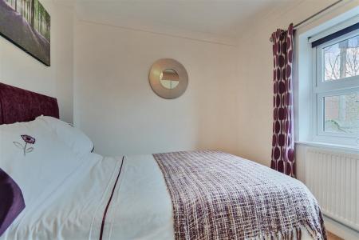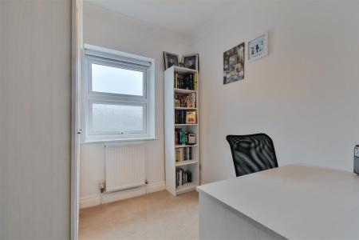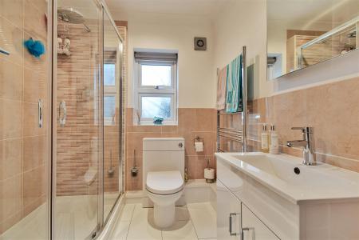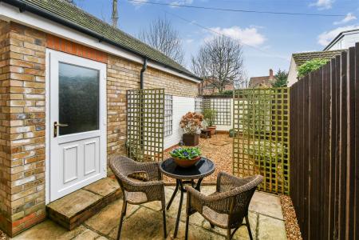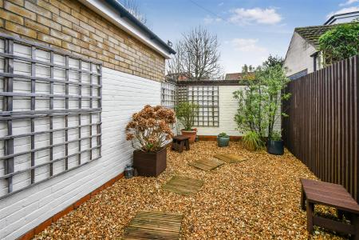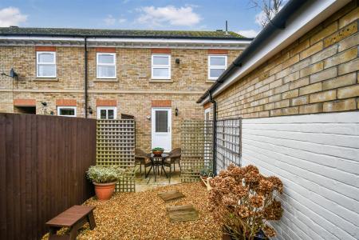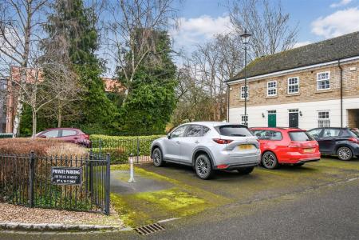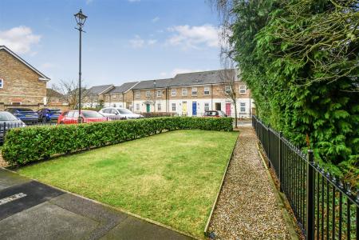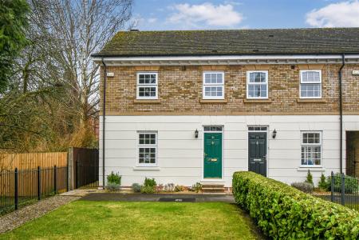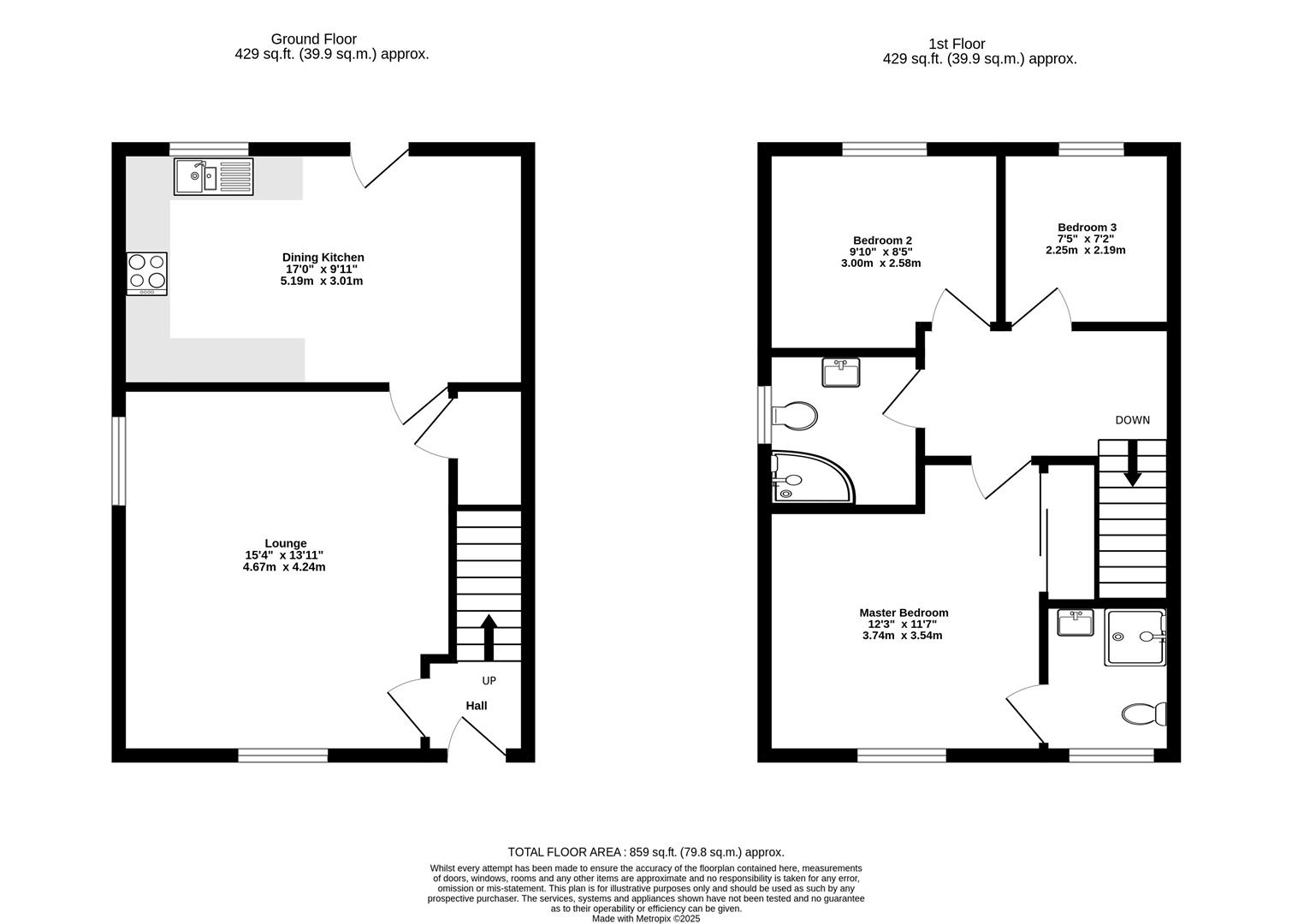- Larger Than Average End Town House
- Three Bedrooms (Master With En-Suite)
- Garage With Vehicle Access
- Sought After Modern Development
- Secluded Corner Of The Row With Generous Plot
- Council Tax Band D
- EPC C69
3 Bedroom Townhouse for sale in York
A LARGER THAN AVERAGE MODERN END TOWN HOUSE WITH GARAGE. Located within this sought after modern development just off Tadcaster Road and close to the Knavesmire as well as excellent road links into York's historic city centre, the railway and the outer ring road. Updated and maintained to a very high standard throughout and benefitting from being at the secluded corner of the row with generous plot. The internal accommodation comprises entrance hallway, 15' lounge, dining kitchen, first floor landing, master bedroom with en-suite shower, two further bedrooms and a further three piece shower suite. To the outside is a front lawned garden with side gravelled pathway leading to the rear landscaped garden with access to a single detached garage which has vehicle access directly from Tadcaster Road. An accompanied viewing of this impressive home is highly recommended.
Entrance Hall - Entrance door, power points, carpeted stairs to first floor. Carpet.
Lounge - uPVC double glazed window to front and side, double panelled radiator, single panelled radiator, electric fire with surround, under stairs cupboard, fitted fibre broadband, TV point, power points. Laminate flooring.
Dining Kitchen - uPVC double glazed window to rear and door to courtyard garden, fitted wall and base units with counter tops, one and a half stainless steel sink and drainer with mixer tap, fitted double oven, dishwasher, washing machine and fridge freezer, double panelled radiator, power points. Laminate flooring.
First Floor Landing - Loft access, double panelled radiator. Carpet. Doors to:
Master Bedroom - Double glazed window to front, fitted wardrobes, single panelled radiator, power points. Carpet.
En-Suite - Opaque uPVC double glazed window to front, walk-in shower cubicle, wash hand basin, low level WC, single panelled radiator, extractor fan. Tiled flooring.
Bedroom 2 - uPVC double glazed window to rear, single panelled radiator, power points. Carpet.
Bedroom 3 - uPVC double glazed window to rear, single panelled radiator, power points. Carpet.
Shower Room - Opaque uPVC double glazed window to side, walk-in shower cubicle with additional plumbing to adapt to a bath, wash hand basin, low level WC, towel rail/radiator, part tiled walls, extractor fan. Tiled flooring.
Outside - Front garden with lawn and gravelled path to side, designated parking and visitor spaces. Rear landscaped courtyard garden with patio, and outside tap.
Garage - Electric roller door, power and lighting, vehicle access from Tadcaster Road.
Property Ref: 564471_33647706
Similar Properties
4 Bedroom Semi-Detached House | Guide Price £465,000
A LARGE EXTENDED 4/5 BEDROOM TRADITIONAL STYLE SEMI DETACHED HOUSE SET IN THIS SOUGHT AFTER LOCATION WITHIN WALKING DIST...
Severn Green, Nether Poppleton
4 Bedroom Detached House | Guide Price £465,000
A SUPERB EXTENDED 4 BEDROOM DETACHED HOME LOCATED WITHIN THIS HIGHLY REGARDED RESDIENTIAL DEVELOPMENT convenient for thr...
Aldreth Grove, Bishopthorpe Road
3 Bedroom Terraced House | Offers in region of £450,000
NO ONWARD CHAIN! VAST ARRAY OF ORIGINAL FEATURES! VIEWS OVER ROWNTREE PARK! Churchills Estate Agents are delighted to of...
The Residence, Bishopthorpe Road
2 Bedroom Apartment | Guide Price £475,000
SOUTH FACING BALCONY AND CITY CENTRE VIEWS! This elegant and well designed apartment is located on the third floor of th...
3 Bedroom Detached Bungalow | Guide Price £475,000
A HIGH QUALITY EXTENDED 3 BEDROOM DETACHED BUNGALOW SET ON A GOOD SIZED PRIVATE PLOT CLOSE TO THE CENTRE OF THIS HIGHLY...
3 Bedroom Terraced House | £475,000
NO ONWARD CHAIN - TERRIFIC VIEWS - LARGER THAN AVERAGE PROPERTY. Churchills are delighted to offer for sale this attract...

Churchills Estate Agents (York)
Bishopthorpe Road, York, Yorkshire, YO23 1NA
How much is your home worth?
Use our short form to request a valuation of your property.
Request a Valuation
