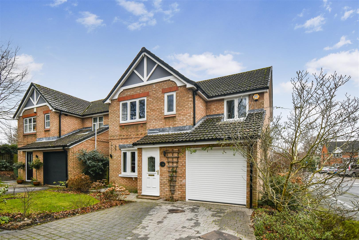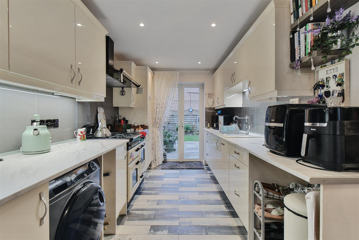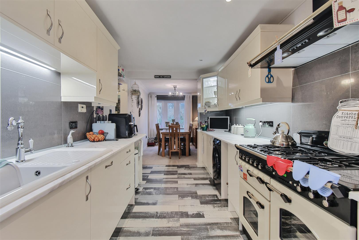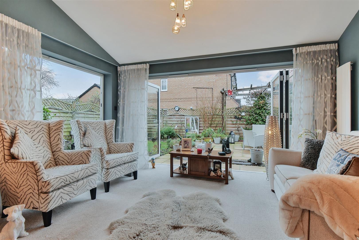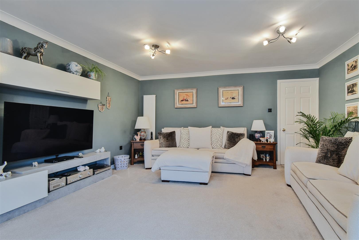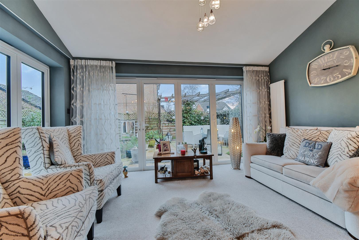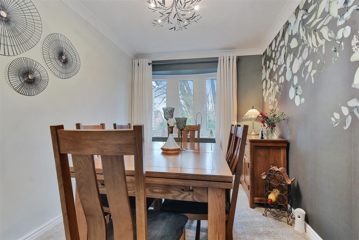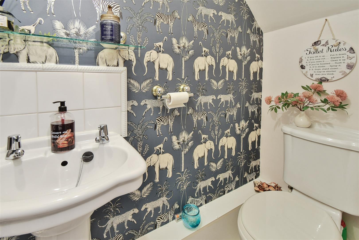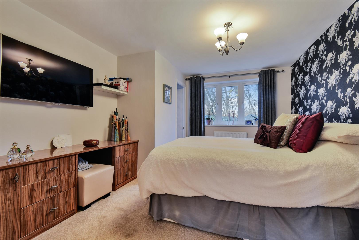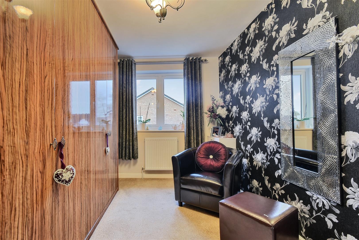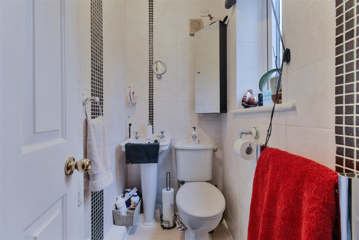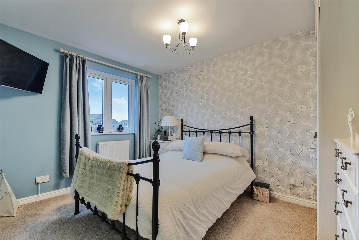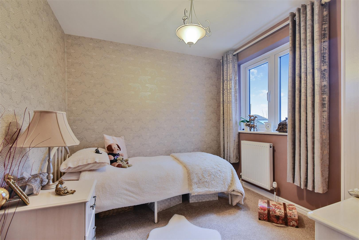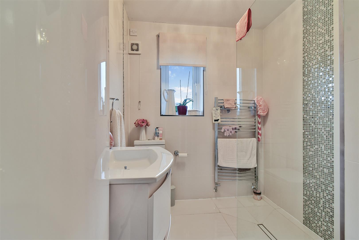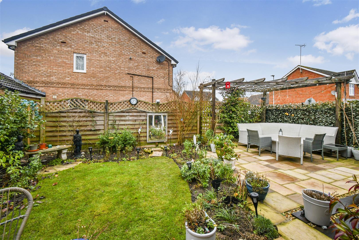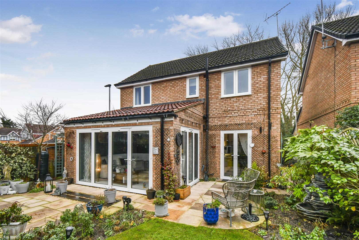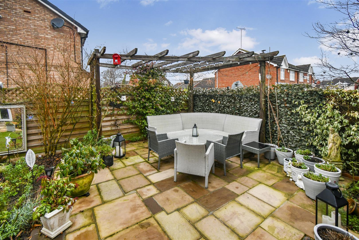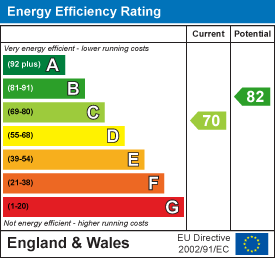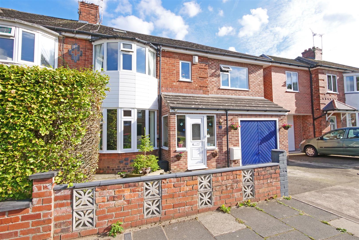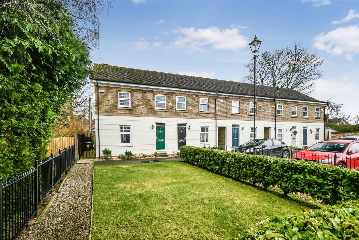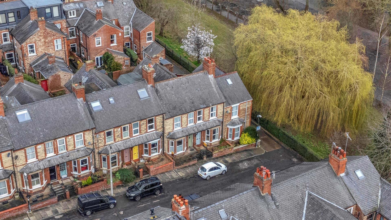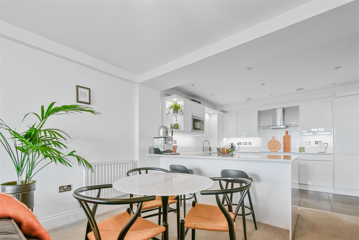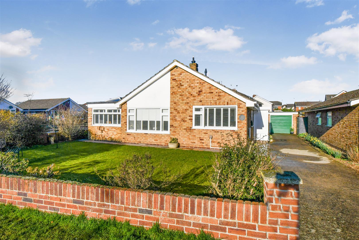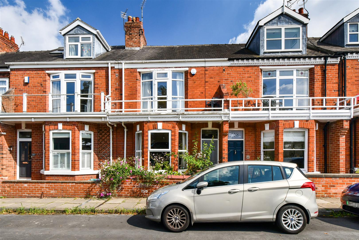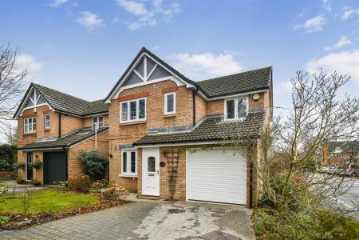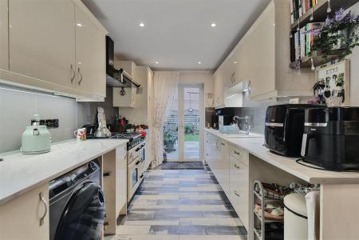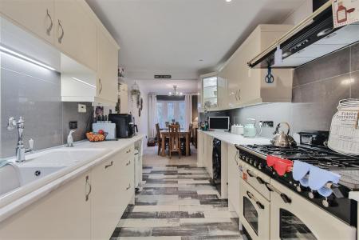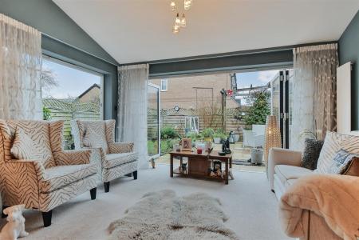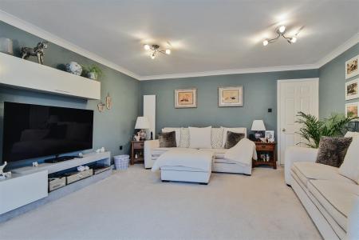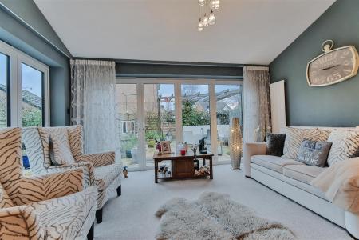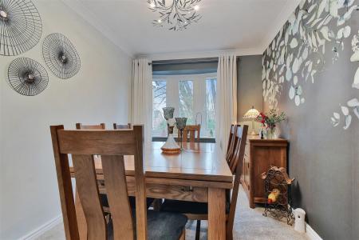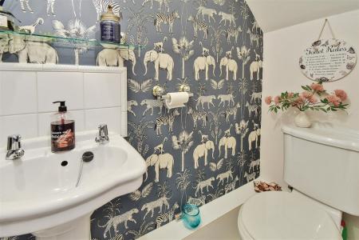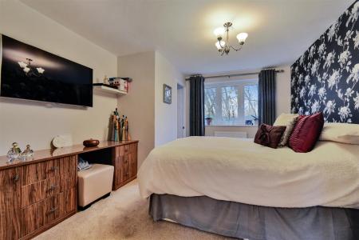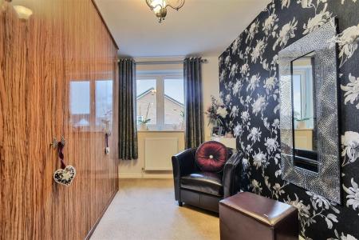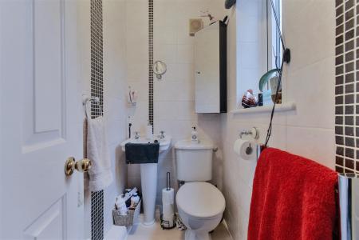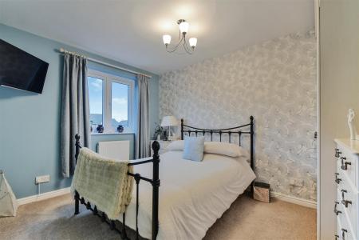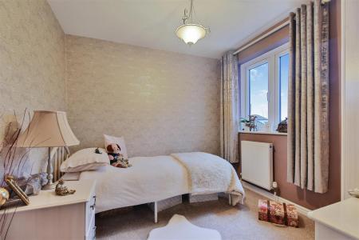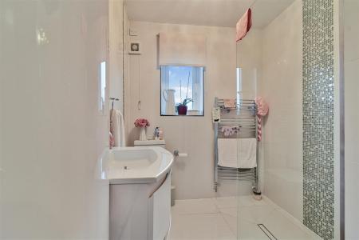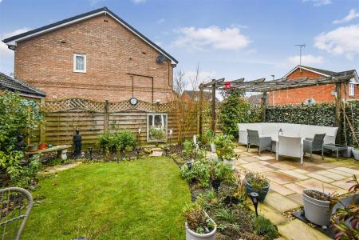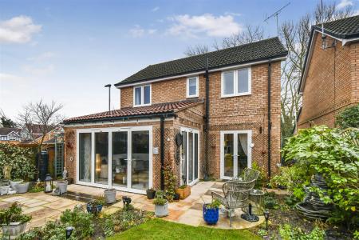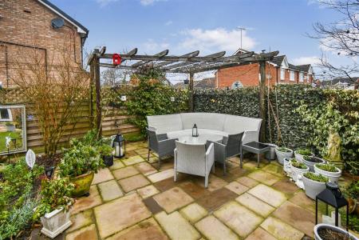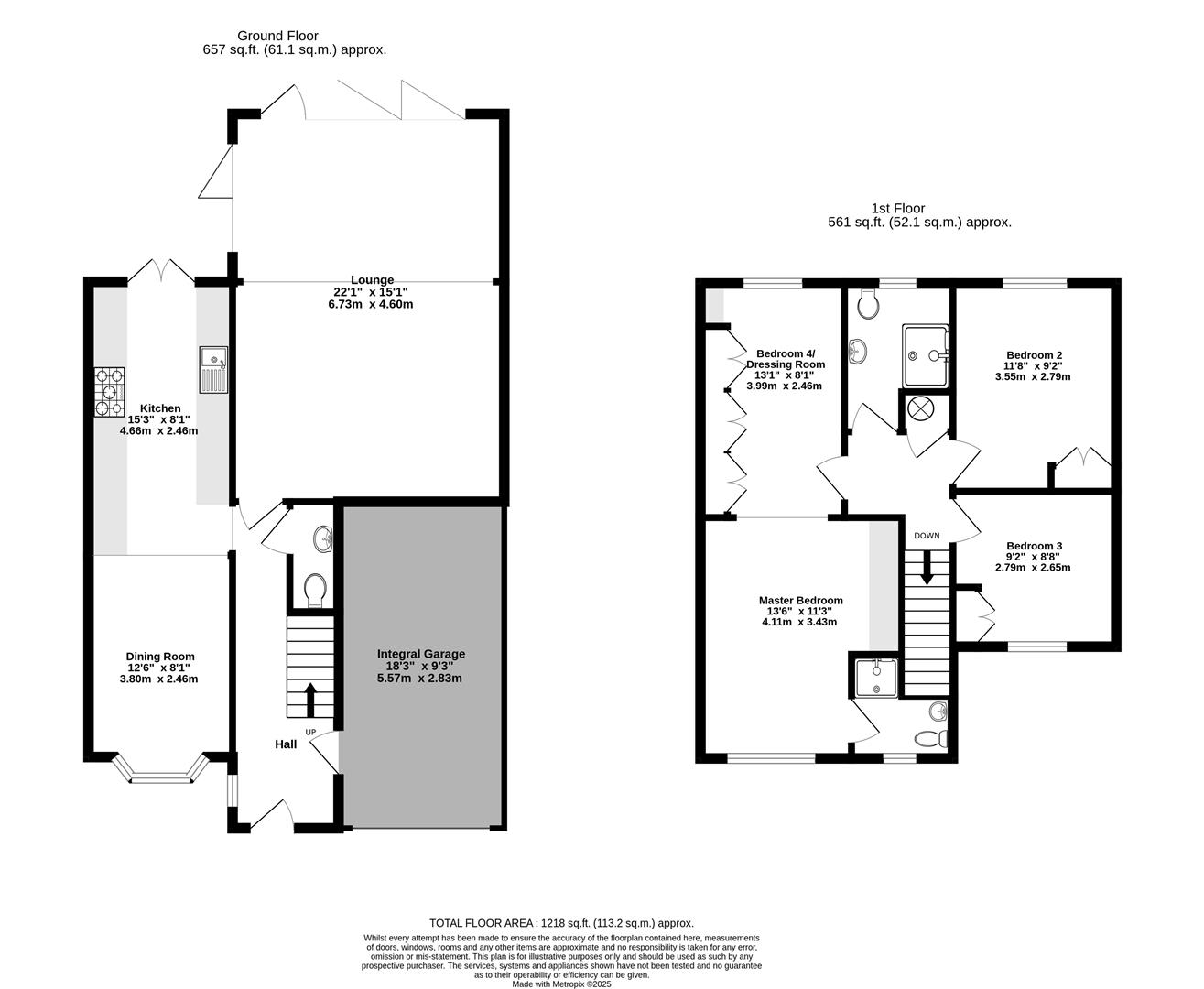- Superb Extended Detached Home
- Four Bedrooms
- Convenient For Thriving Poppleton Village
- Updated & Maintained To A Very Good Standard
- Front Driveway Providing Ample Off Street Parking
- 18' Integral Garage With Electric Roller Door
- Rear Landscaped Garden With Delightful Sitting Areas
- Council Tax Band E
- EPC C70
4 Bedroom Detached House for sale in York
A SUPERB EXTENDED 4 BEDROOM DETACHED HOME LOCATED WITHIN THIS HIGHLY REGARDED RESDIENTIAL DEVELOPMENT convenient for thriving Poppleton village, York city centre and the outer ring road. Updated and maintained by the current vendors to a very good standard throughout and positioned on a small quiet side street of Severn Green overlooking trees. The well presented living accommodation comprises entrance hallway, WC/cloaks, kitchen with French doors to courtyard, dining room, 22' extended lounge with triple glazed bifolding doors to two aspects overlooking the garden, first floor landing, master bedroom with en-suite and large walk-in wardrobe (formally bedroom 4 which can be remodelled back), two further double bedrooms and a three piece shower room. To the outside is a front driveway providing ample off street parking and the potential for electric car charging, 18' integral garage with power and lighting and electric roller door, side access and a rear landscaped garden with delightful sitting areas, lawn, flower borders and brick store. An accompanied viewing of this highly impressive property is strongly recommended.
Entrance Hall - Entrance door, window to side, double panelled radiator, stairs to first floor. Carpet. Door to integral garage.
Wc/Cloaks - Pedestal wash hand basin, low level WC, towel rail/radiator. Tiled flooring.
Kitchen - 4.65m x 2.46m (15'3 x 8'1) - French doors to courtyard, fitted wall and base units with dual fuel range cooker, integral fridge freezer and double oven, space and plumbing for appliances, power points. Tiled flooring.
Dining Room - 3.81m x 2.46m (12'6 x 8'1) - Double glazed powder coated aluminium small bay window to front, double panelled radiator, power points. Carpet.
Lounge - 6.73m x 4.60m (22'1 x 15'1) - Triple glazed bi-folding doors to side courtyard and rear garden, three column radiators, TV point, power points. Carpet.
First Floor Landing - Airing cupboard with hot water cylinder, loft access, power points. Carpet,
Master Bedroom - 4.11m x 3.43m (13'6 x 11'3) - Double glazed powder coated aluminium window to front, fitted units, double panelled radiator, power points. Carpet.
En-Suite Shower Room - Double glazed powder coated aluminium opaque window to front, walk-in shower cubicle, low level WC, pedestal wash hand basin, towel rail/radiator, tiled walls. Tiled flooring.
Bedroom 4/Dressing Room - 3.99m x 2.46m (13'1 x 8'1) - Double glazed powder coated aluminium window to rear, fitted wardrobes, double panelled radiator, power points. Carpet. Owner will re-instate as required to turn dressing room back to 4th bedroom should this be required.
Bedroom 2 - 2.79m x 2.64m (9'2 x 8'8) - Double glazed powder coated aluminium window to rear, fitted wardrobes, double panelled radiator, power points. Carpet.
Bedroom 3 - 2.79m x 2.64m (9'2 x 8'8) - Double glazed powder coated aluminium window to front, fitted wardrobes, double panelled radiator, power points. Carpet.
Shower Room - Double glazed powder coated aluminium opaque window to rear, walk-in shower cubicle, wash hand basin with storage, low level WC, tiled walls. Tiled flooring.
Outside - Gated side access, secure brick store with power and lighting, paved courtyard area, lawn, flower borders, outside tap and power sockets.
Garage - 5.56m x 2.82m (18'3 x 9'3) - Door to entrance hall, power and lighting and electric roller door.
Property Ref: 564471_33613670
Similar Properties
4 Bedroom Semi-Detached House | Guide Price £465,000
A LARGE EXTENDED 4/5 BEDROOM TRADITIONAL STYLE SEMI DETACHED HOUSE SET IN THIS SOUGHT AFTER LOCATION WITHIN WALKING DIST...
3 Bedroom Townhouse | Guide Price £465,000
A LARGER THAN AVERAGE MODERN END TOWN HOUSE WITH GARAGE. Located within this sought after modern development just off Ta...
Aldreth Grove, Bishopthorpe Road
3 Bedroom Terraced House | Offers in region of £450,000
NO ONWARD CHAIN! VAST ARRAY OF ORIGINAL FEATURES! VIEWS OVER ROWNTREE PARK! Churchills Estate Agents are delighted to of...
The Residence, Bishopthorpe Road
2 Bedroom Apartment | Guide Price £475,000
SOUTH FACING BALCONY AND CITY CENTRE VIEWS! This elegant and well designed apartment is located on the third floor of th...
3 Bedroom Detached Bungalow | Guide Price £475,000
A HIGH QUALITY EXTENDED 3 BEDROOM DETACHED BUNGALOW SET ON A GOOD SIZED PRIVATE PLOT CLOSE TO THE CENTRE OF THIS HIGHLY...
3 Bedroom Terraced House | £475,000
NO ONWARD CHAIN - TERRIFIC VIEWS - LARGER THAN AVERAGE PROPERTY. Churchills are delighted to offer for sale this attract...

Churchills Estate Agents (York)
Bishopthorpe Road, York, Yorkshire, YO23 1NA
How much is your home worth?
Use our short form to request a valuation of your property.
Request a Valuation
