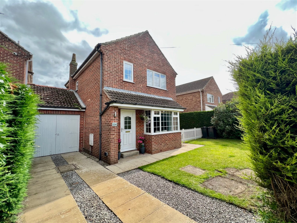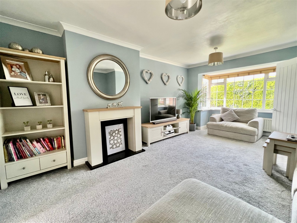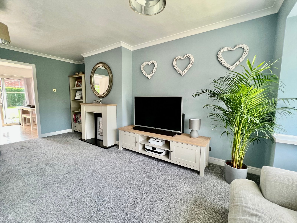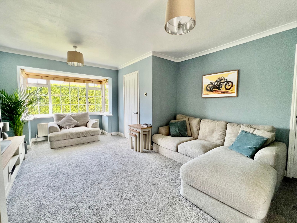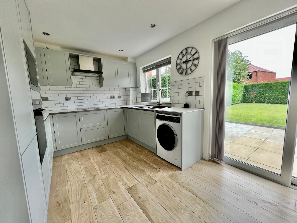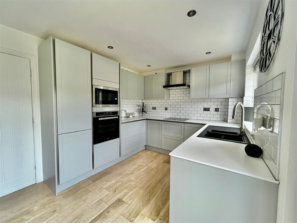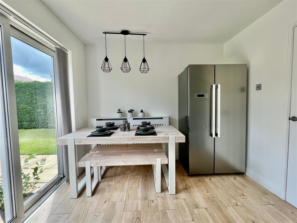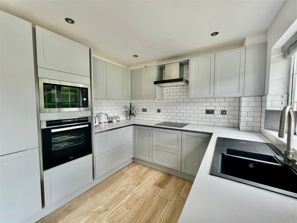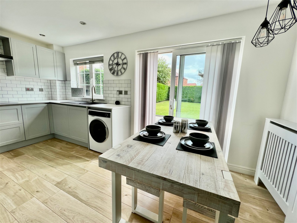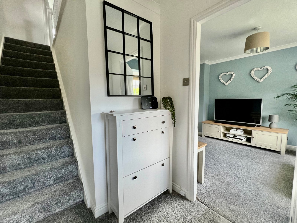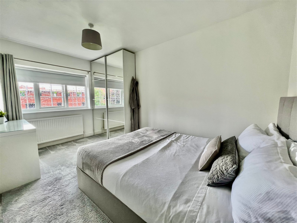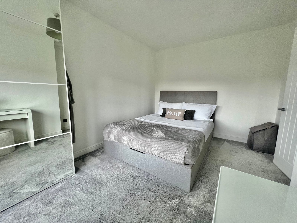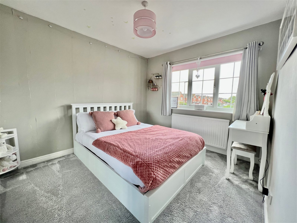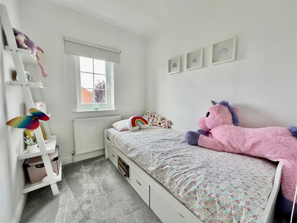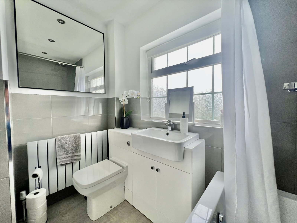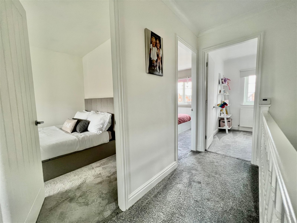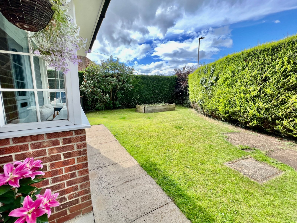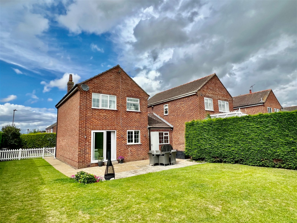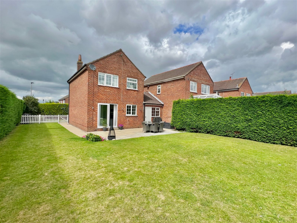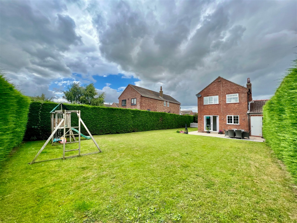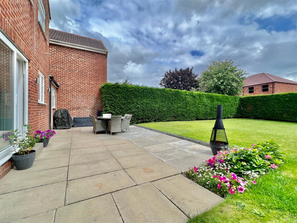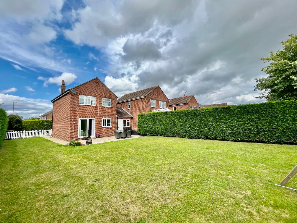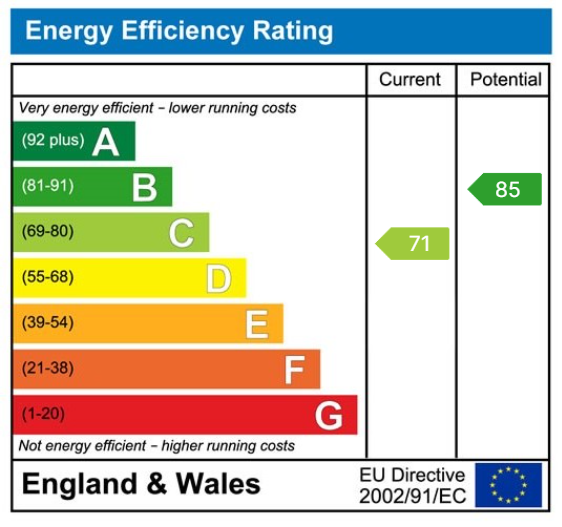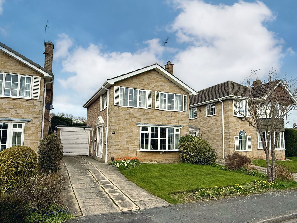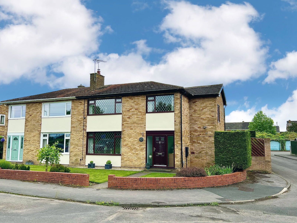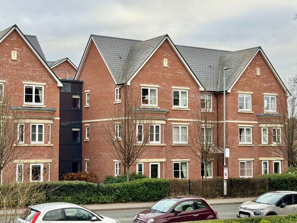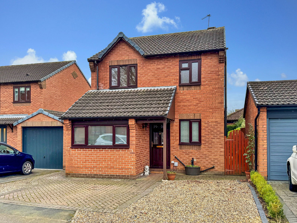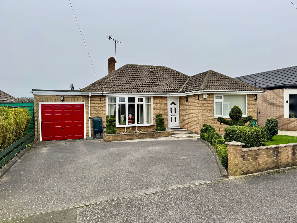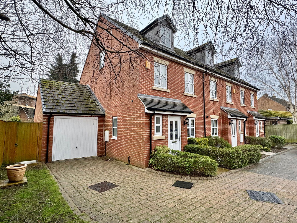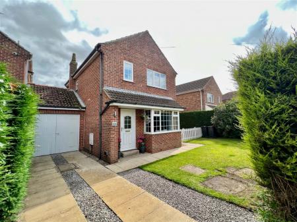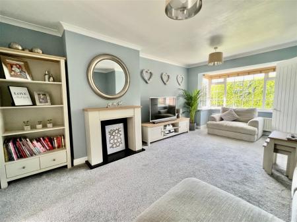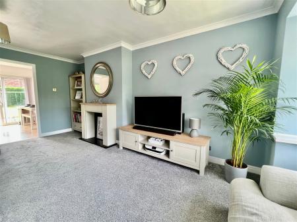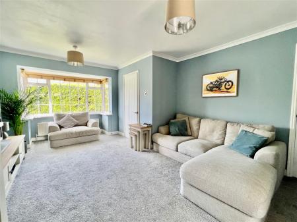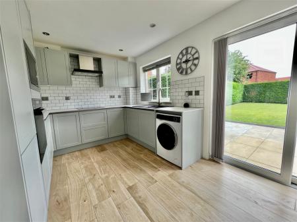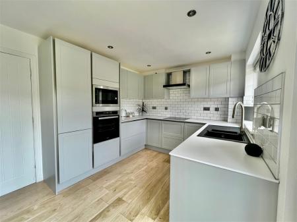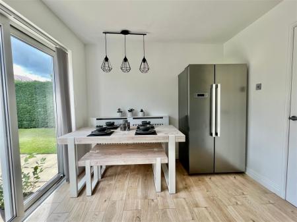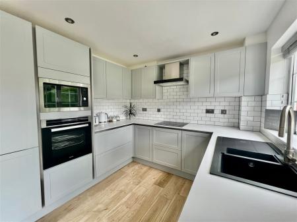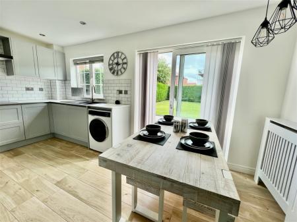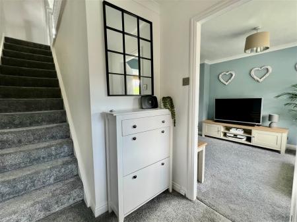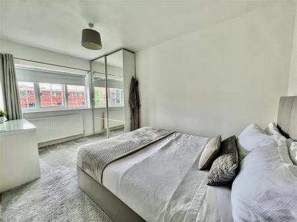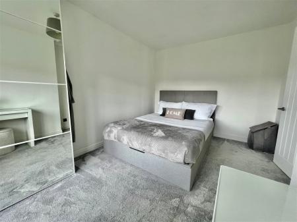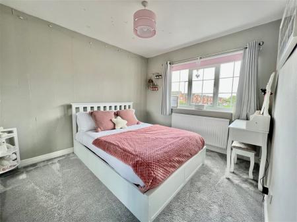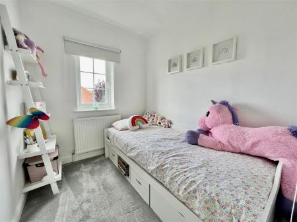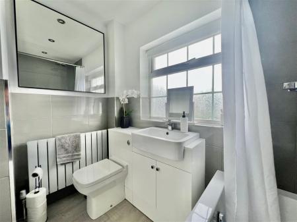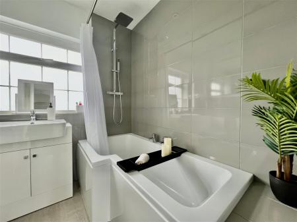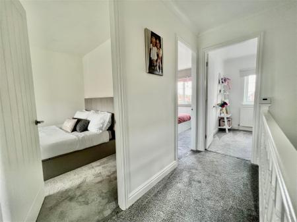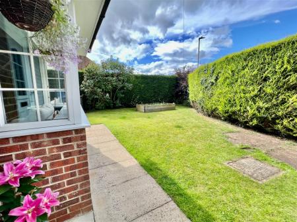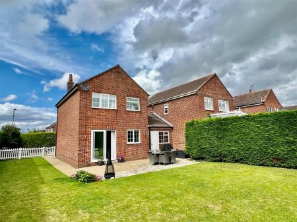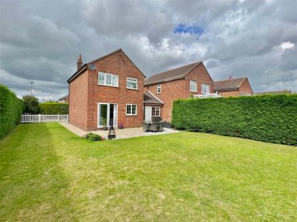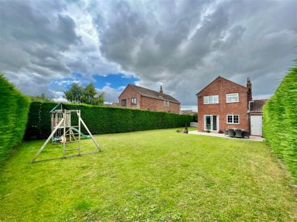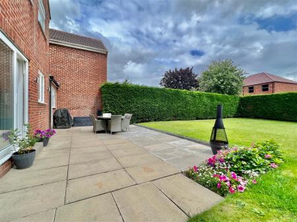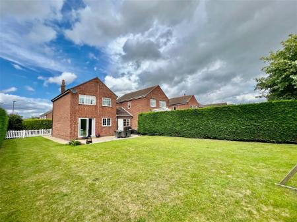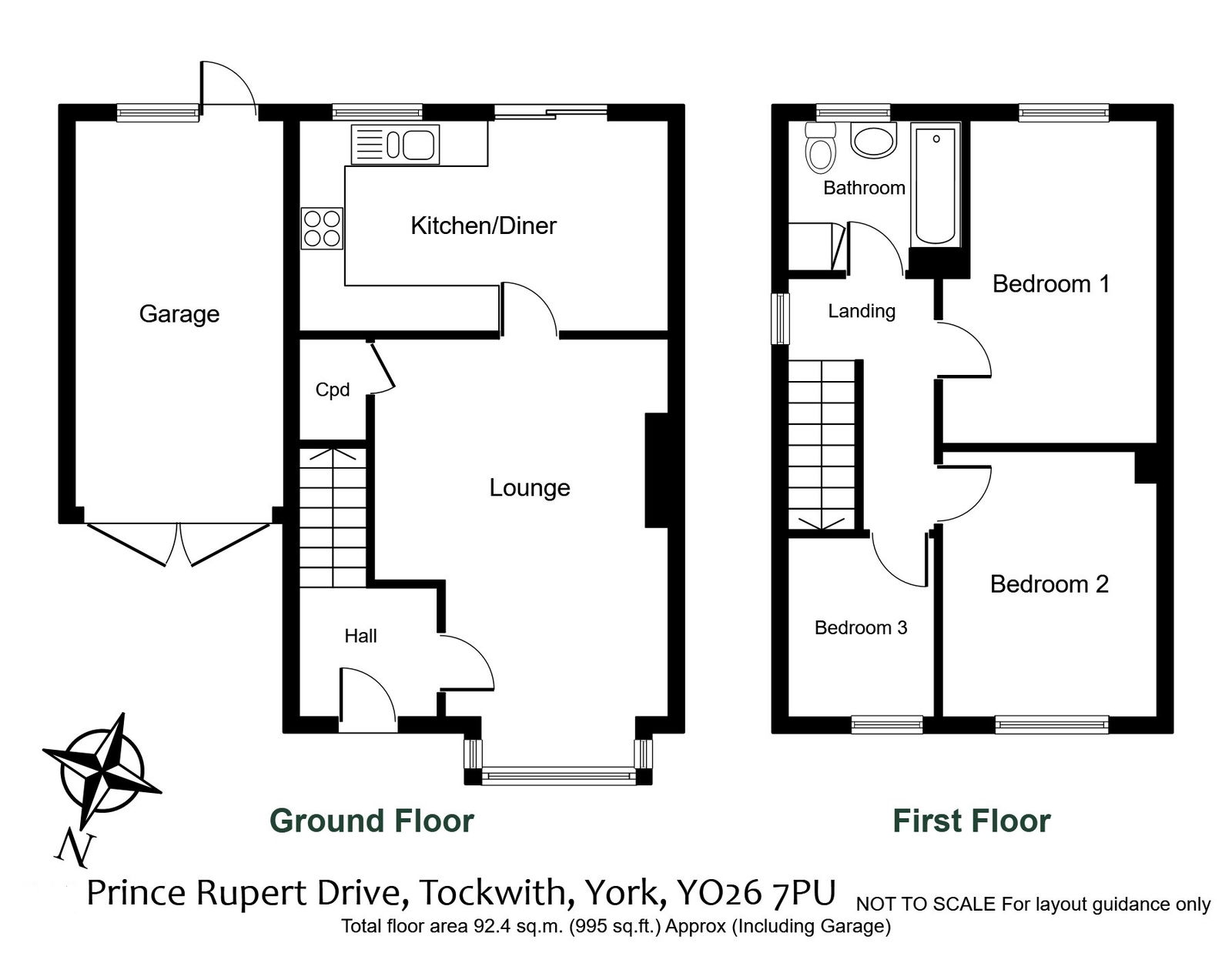- Three bedroom link detached family home
- Generous garden plot
- Immaculately presented throughout
- Newly fitted kitchen with dining area
- Off street parking
- Single garage
- Excellent village location
3 Bedroom Link Detached House for sale in York
An immaculate three bedroom link detached family home, occupying a larger than expected plot with generous level gardens to three sides, located on this popular residential development.
TOCKWITH
Tockwith is an attractive village within easy car commuting distance of York, Harrogate, A.1. trunk road and the Market Town of Wetherby. The village has a good range of facilities that include local school, church, two public houses, village shop, hairdressers, bowling green and village hall. More comprehensive facilities are available in the Market Town of Wetherby some 6 miles away and the historic city of York is approximately 10 miles away offering more sophisticated facilities.
DIRECTIONS
Entering Tockwith along Fleet Lane, turn right onto Prince Rupert Drive, continue for a short while and the property is on the right hand side.
THE PROPERTY
A beautifully presented and tastefully modernised, three bedroom link detached family home benefitting from double glazed UPVC windows and doors and gas fired central heating. The accommodation lends itself for further development/extensions (subject to necessary planning consent) given the exceptionally large garden plot it sits within. In further detail given approximate room dimensions comprises :-
GROUND FLOOR
ENTRANCE HALL
Access gained via modern UPVC front door with glazed panel, staircase to first floor, radiator in cabinet, decorative ceiling cornice, telephone point.
LIVING ROOM - 5.6m x 3.8m (18'4" x 12'5") (to widest parts)
With generous walk-in bay window to front elevation, double glazed windows double radiator beneath, contemporary feature fireplace, television aerial, decorative ceiling cornice, practical understairs storage cupboard.
KITCHEN/DINER - 5.6m x 4.8m (18'4" x 15'8")
A lovely light room with double glazed windows and sliding patio doors to rear. Kitchen fitted with a contemporary range of handless shaker style wall and base units, cupboards and drawers, modern work surfaces with tiled splashbacks. Integrated appliances include: cooker with microwave above, four ring ceramic hob with extractor hood above, dishwasher, space and plumbing for automatic washing machine, inset one and a quarter sink unit with mixer tap. Space for American style fridge freezer. Attractive wood effect floor covering, flows seamlessly into :-
DINING AREA
With comfortable space with dining table and chairs, radiator in cabinet, pendant lighting as well as LED ceiling spotlights.
FIRST FLOOR
Landing area with double glazed windows to side, decorative ceiling cornice.
PRINCIPAL BEDROOM - 4.2m x 2.8m (13'9" x 9'2")
With double glazed window to rear overlooking generous rear garden, radiator beneath, double wardrobes (included as part of the sale) loft access hatch.
BEDROOM TWO - 3.5m x 2.8m (11'5" x 9'2")
With double glazed window to front elevation, radiator beneath.
BEDROOM THREE - 2.4m x 2m (7'10" x 6'6")
With double glazed window to front elevation, radiator beneath.
HOUSE BATHROOM
Beautifully presented and fitted with contemporary white suite comprising 'p' shaped bath with shower over, vanity wash basin with cupboards beneath, white low flush W.C. with concealed system, attractive wall tiles and wood effect laminate floor covering, radiator, double glazed window to rear.
AIRING CUPBOARD
With fitted shelves and wall mounted gas fired central heating boiler.
TO THE OUTSIDE
Driveway parking available to front and access to :-
SINGLE GARAGE - 2.7m x 5.2m (8'10" x 17'0")
Pair of wooden double doors, light and power laid on. Double glazed window to rear, personnel door leading out to garden, plumbed in radiator as well as space and plumbing for tumble dryer.
GARDEN
The gardens are a particular feature of this family home, sitting in a generous plot, the property enjoys gardens to all three sides with tall established conifer hedging, affording a good degree of privacy. Level private front garden with wooden fencing and hand gate, serving access to side and rear gardens of generous proportion. The space provides the opportunity for further development/extension. In addition there is a generous flagged patio area with direct access off kitchen diner presenting the ideal spot for outdoor entertaining and 'al-fresco' dining, with outside water tap and security lighting.
Important Information
- This is a Freehold property.
- This Council Tax band for this property is: D
Property Ref: 845_614667
Similar Properties
Wetherby, Badgerwood Glade, LS22
4 Bedroom Detached House | £375,000
An exciting opportunity to acquire this four bedroom detached family home with private gardens and convenient access to...
Thorp Arch, Grange Avenue, LS23
4 Bedroom Semi-Detached House | £370,000
A well proportioned four bedroom semi detached home enjoying generous sized south westerly facing private gardens to rea...
Wetherby,Tatterton Lodge, York Road, LS22
2 Bedroom Ground Floor Flat | £365,000
A spacious two double bedroom ground floor apartment with modern bathroom and en-suite shower facility to the principal...
3 Bedroom Detached House | £379,950
A well presented and tastefully decorated three bedroom detached home enjoying an attractive south facing garden to rear...
2 Bedroom Bungalow | £380,000
An excellent detached bungalow extended and remodelled to enhance the interior living space, occupying a delightful posi...
Wetherby, Hallfield Grange, LS22
3 Bedroom End of Terrace House | £385,000
A well presented modern 3 bedroom end town house arranged on three floors, enjoying a favourable position within a small...
How much is your home worth?
Use our short form to request a valuation of your property.
Request a Valuation

