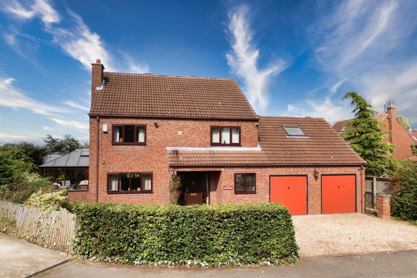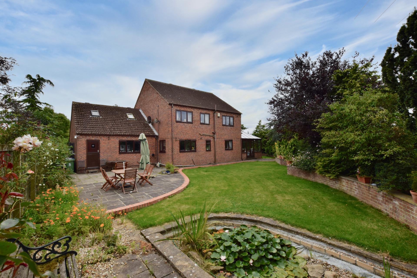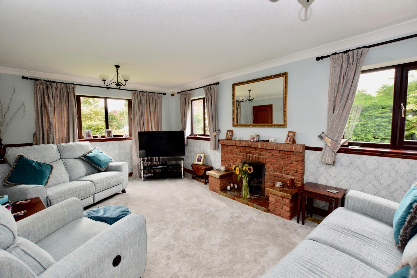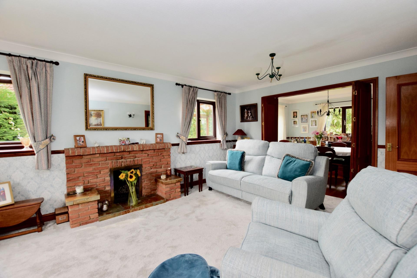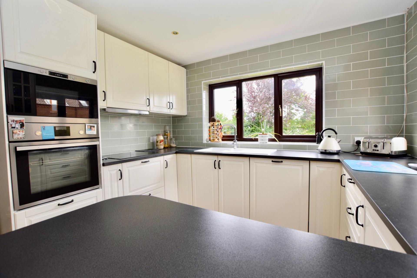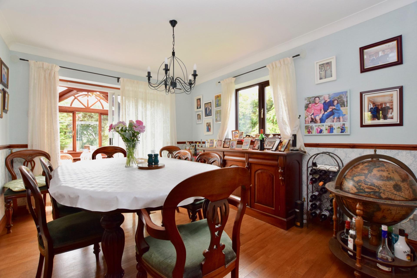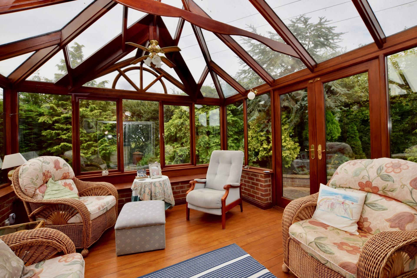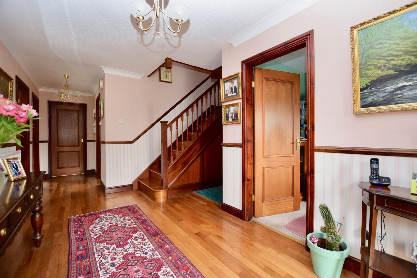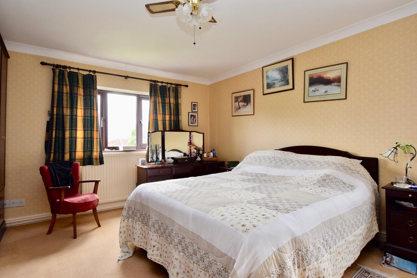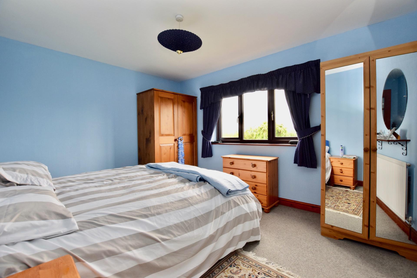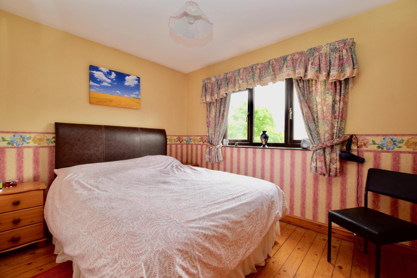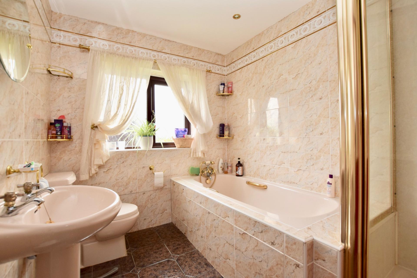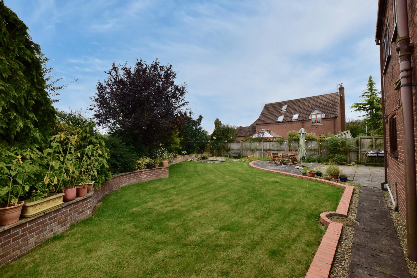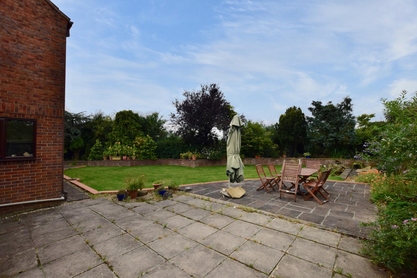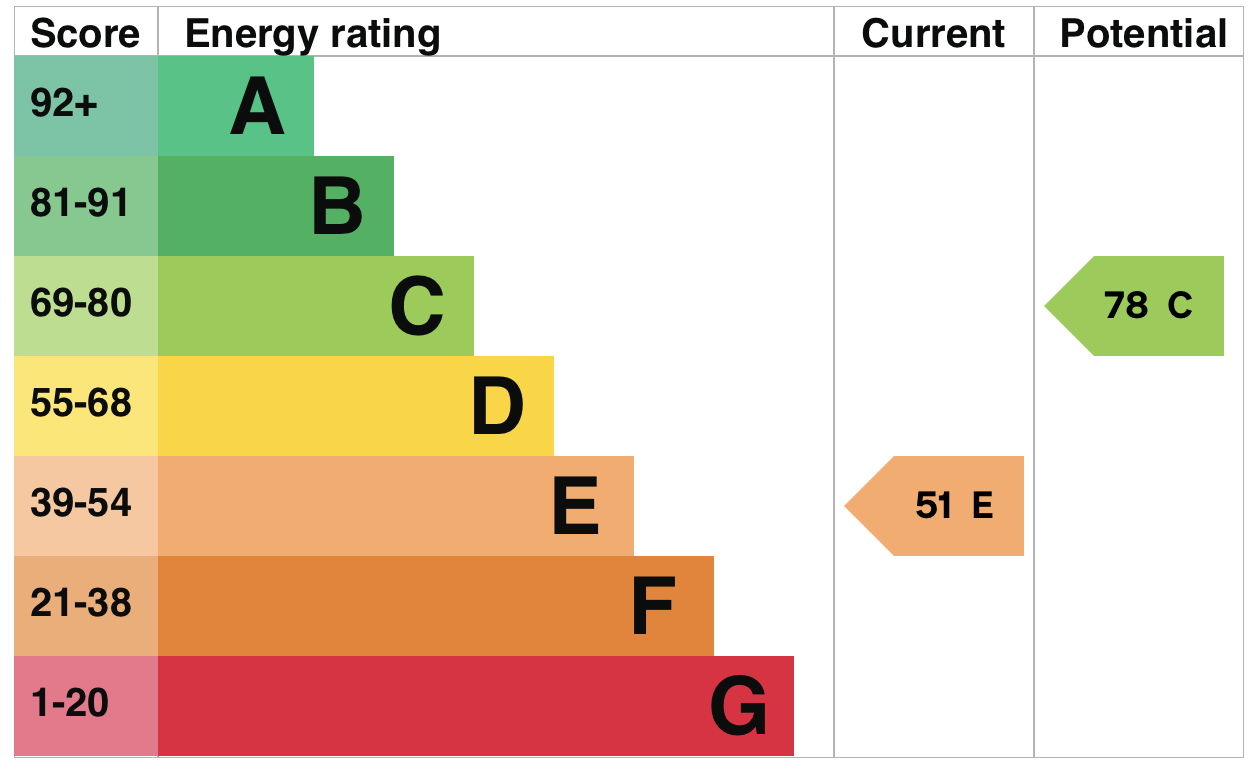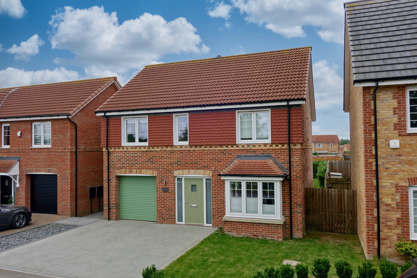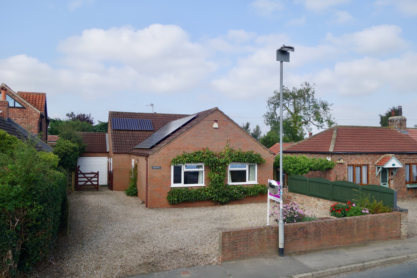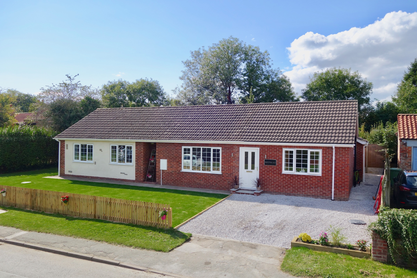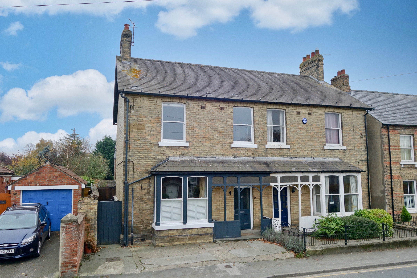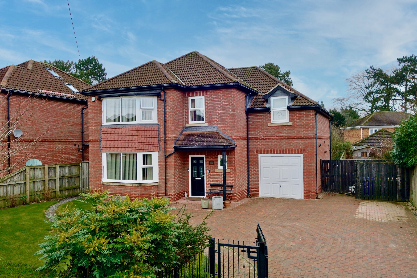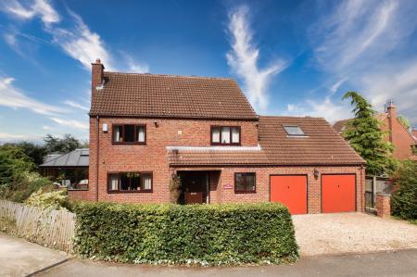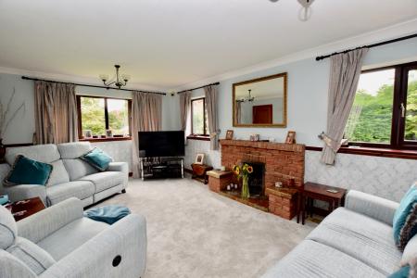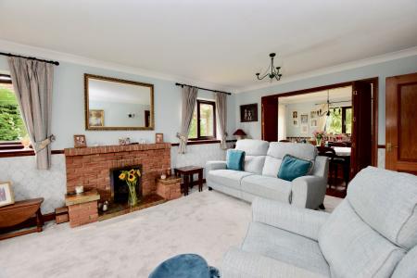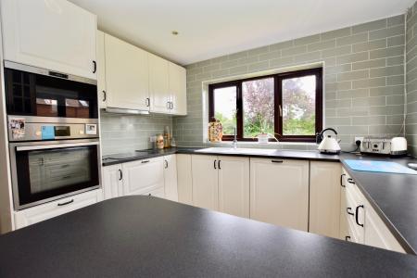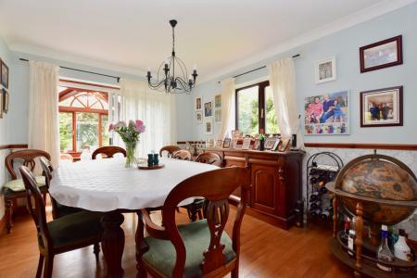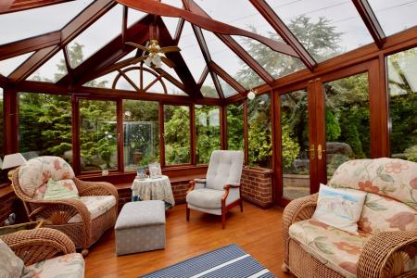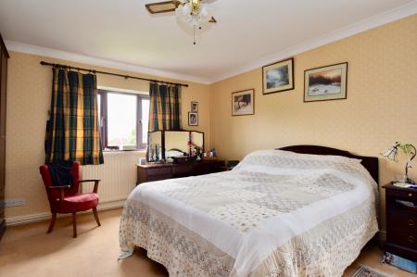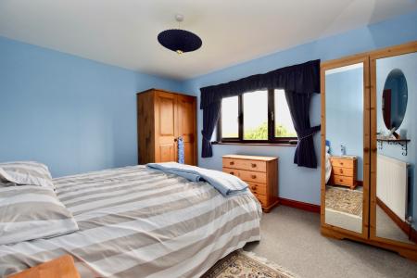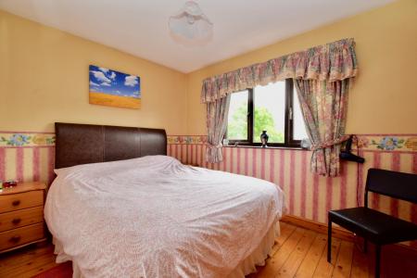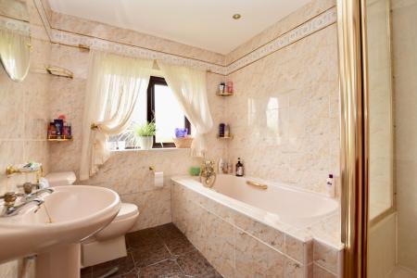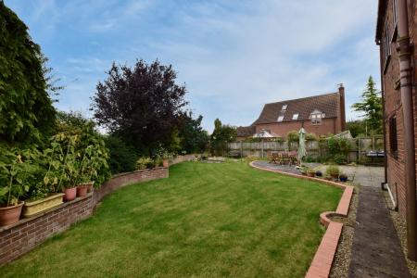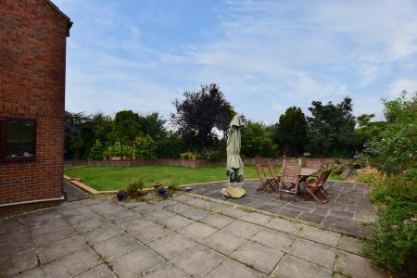- VILLAGE LOCATION
- FIVE BEDROOM DETACHED
- BACKING ONTO FIELDS
- DOUBLE GARAGE
- DRIVEWAY PARKING
- OVER 2500 SQ FT INCLUDING GARAGE
5 Bedroom Detached House for sale in York
DESCRIPTION Situated within a cul de sac and backing onto open fields is this spacious five bedroom detached home boasting significant family accommodation. Located within the village of Fangfoss, with its reputable primary school, public house and Park, this property has been owned by the present owners for over 20 years and presents an ideal opportunity for the growing family. The property has three reception rooms including study along with kitchen and sizeable utility and benefits from a conservatory. Upstairs there are five bedrooms, four piece family bathroom and an en suite to the master. A driveway provides off street parking in front of the double garage and a generous private rear garden.
LOCATION Fangfoss is a rural village in the East Riding of Yorkshire and is situated approximately 11 miles to the east of the city of York and 3.5 miles north-west of the town of Pocklington. Offering a pub, church, excellent Primary school and Jubilee Park which is a community park with a climbing fort and other play equipment including picnic areas and a woodland walk designed to appeal to adults and children. The village borders on open countryside yet is well placed for commuter access to York accessed from the A166 Stamford Bridge Road or the A1079 Hull Road.
ACCOMODATION COMPRISES Covered porch. Front Door leading to;
ENTRANCE HALL Front door with glass panels to side letting in natural light. Wide hallway with wooden floor. Stairs off with cupboard under. Radiator.
SITTING ROOM 19' 3" x 12' 7" (5.87m x 3.84m) Dual aspect with window to front and two to side aspect allowing natural light to create a bright welcoming room. Feature brick built fireplace with tiled hearth and inset LPG gas fire. Radiator. Double doors opening into;
DINING ROOM 12' 7" x 10' 1" (3.84m x 3.07m) Window to rear aspect, radiator. French doors into;
CONSERVATORY 12' 7" x 11' 4" (3.84m x 3.45m) Double doors onto garden.
KITCHEN 13' 11" x 10' 5" (4.24m x 3.18m) Range of shaker style cream wall and base units with work tops above and fitted breakfast bar. Integrated Electric oven with microwave above, four ring electric hob with extractor above. One and a half bowl sink unit with mixer tap. Integrated fridge freezer. Windows to both side and rear aspect. Radiator. Door into;
UTILITY 18' 9" x 7' 0" (5.72m x 2.13m) Generous size with range of fitted wall and base units. Stainless steel sink with mixer tap and plumbing for washing machine. Floor mounted oil boiler. Window and stable door onto rear garden. Door into garage.
WC Part tiled walled with WC and pedestal hand basin. Window onto rear aspect. Radiator.
LANDING Split staircase. Access to boarded loft. Airing cupboard housing hot water cylinder. Radiator.
MASTER BEDROOM 14' 8" x 12' 7" (4.47m x 3.84m) Dual aspect with windows to both front and side aspect, radiator. Door to;
EN SUITE Shower cubicle with power shower. WC and pedestal sink unit. Window to side aspect, ceiling extractor fan.
BEDROOM TWO 18' 9" x 12' 5" (5.72m x 3.78m) Velux windows, access to eaves storage. Build in cupboard, radiator.
BEDROOM THREE 12' 7" x 10' 0" (3.84m x 3.05m) Window to rear aspect overlooking field views, radiator.
BEDROOM FOUR 11' 4" x 8' 8" (3.45m x 2.64m) Window to front aspect, built in cupboard. Radiator.
BEDROOM FIVE 13' 10" x 7' 9" (4.22m x 2.36m) Window to rear aspect overlooking fields, radiator.
BATHROOM Fully tiled with four piece suite comprising bath with mixer taps and hand held shower, shower cubicle with power shower, WC and pedestal sink. Window to rear aspect, radiator.
OUTSIDE To the front of the property there is a hedge border and lawn area. A gravelled driveway provides off street parking and gated access to the sides of the property.
The rear garden is tranquil and has an element of privacy backing onto open fiends. It is a great space for entertaining with an extended patio area ideal for BBQ and al fresco dining. There are raised walled shrubs and flower bed borders along a mature hedge row. There is a feature fish pond and pathways leading to gated access both sides. The oil tank is to the side of the property.
DOUBLE GARAGE Two single up and over doors. Power and light.
TENURE FREEHOLD
INTERESTED? For further information or to request a property brochure, please contact us on 01759 306 262 or via moveme@sweetmove.com.
DISCLAIMER These particulars, including all measurements, whilst believed to be accurate are set out as a general outline only for guidance and do not constitute any part of an offer or contract. Interested parties should not rely on them as statements of representation of fact, but must satisfy themselves by inspection or otherwise as to their accuracy. No person in this firms employment has the authority to make or give any representation or warranty in respect of the property. No services or appliances mentioned in these particulars have been tested by the agent.
Floor plans are provided for illustrative purposes only.
Where stated, potential yield figures are based on 12 (months) x the possible achievable rent divided by the asking price.
Important information
Property Ref: 163058017_100359004768
Similar Properties
3 Bedroom Detached Bungalow | £475,000
Offering flexible accommodation across two floors, this beautifully presented dormer bungalow features three double bedr...
Lund Sikes Grove, Stamford Bridge
4 Bedroom Detached House | £460,000
Built just over five years ago by Avant Homes in the popular village of Stamford Bridge, this detached family home is be...
Main Street, Sutton On Derwent
3 Bedroom Detached Bungalow | £450,000
Situated in the sought after village of Sutton on Derwent, this beautifully presented detached bungalow offers three bed...
5 Bedroom Detached Bungalow | £495,000
Situated in the village of East Cottingwith, this recently renovated and extended bungalow is beautifully presented thro...
6 Bedroom Semi-Detached House | £500,000
Within a short walk of Pocklington town centre, this semi-detached house is well-presented throughout and offers accommo...
4 Bedroom Detached House | £500,000
MORE DETAILS TO FOLLOW - In brief an impressive modern four bedroom detached property with two en suite bedrooms, locate...
How much is your home worth?
Use our short form to request a valuation of your property.
Request a Valuation

