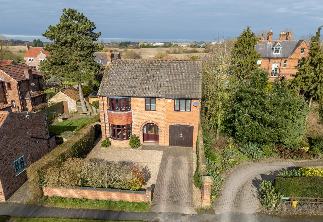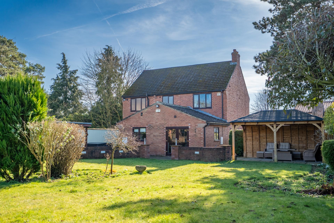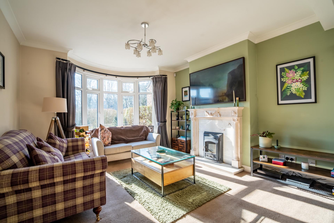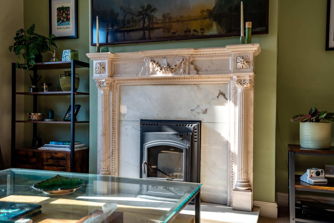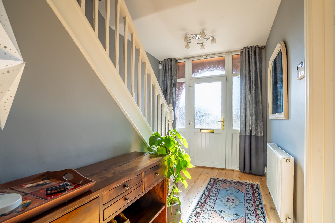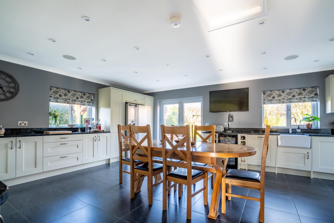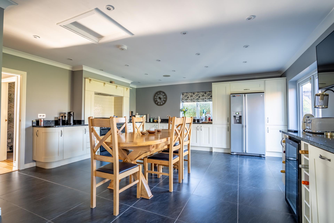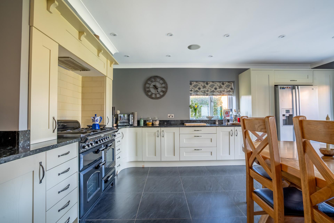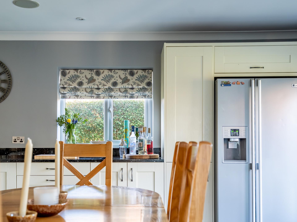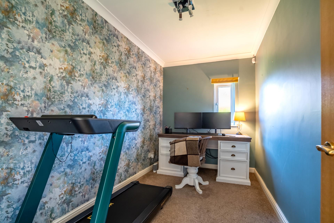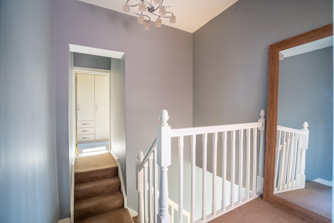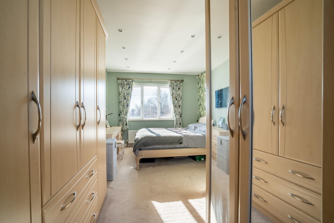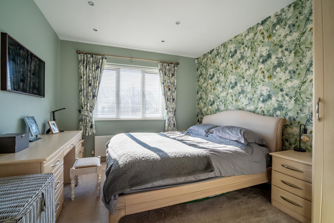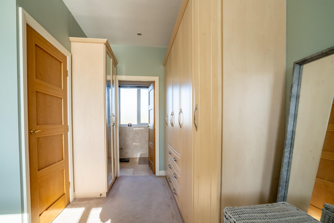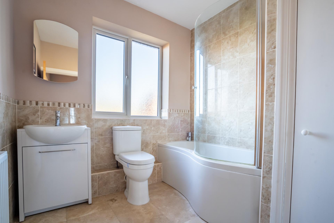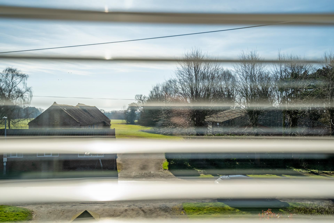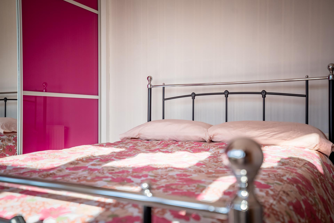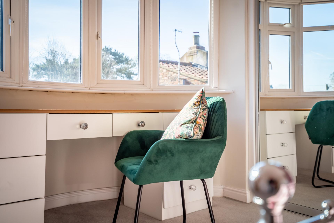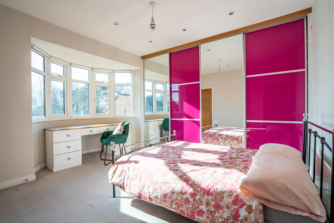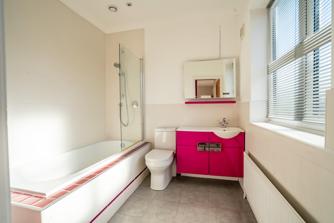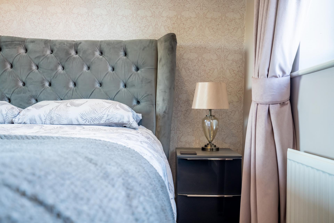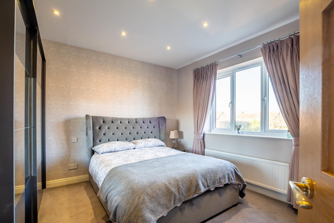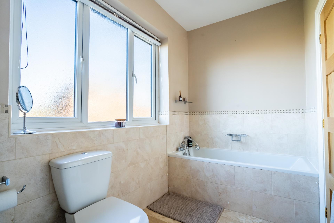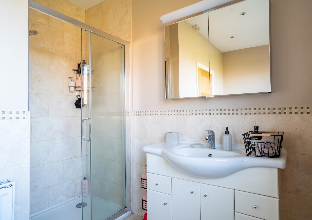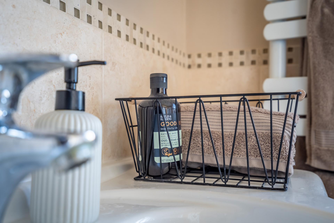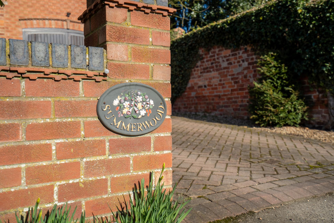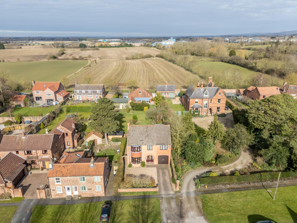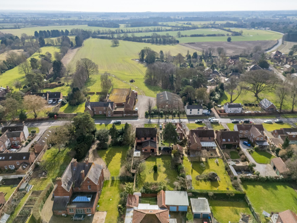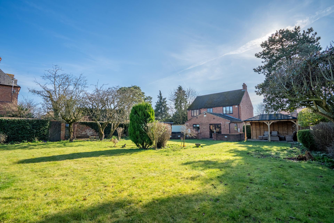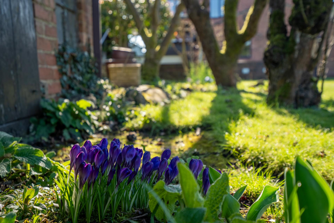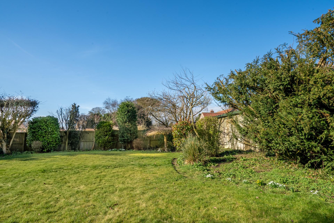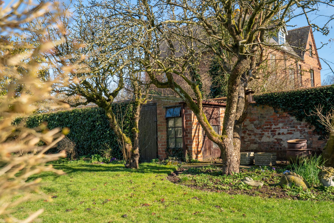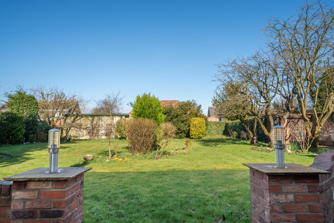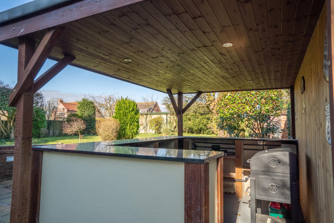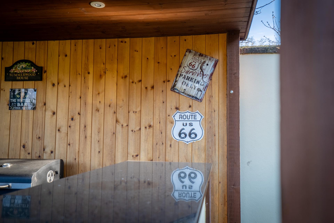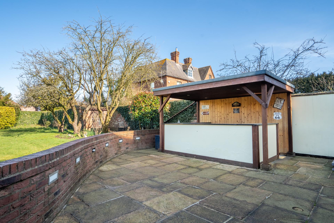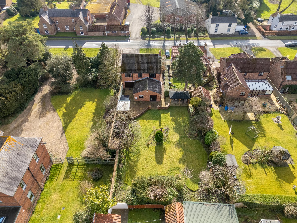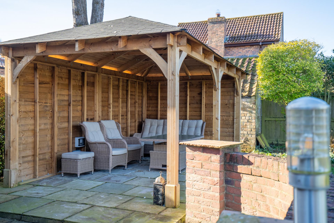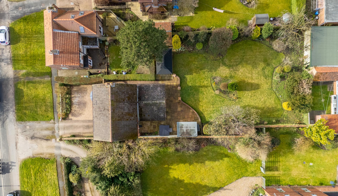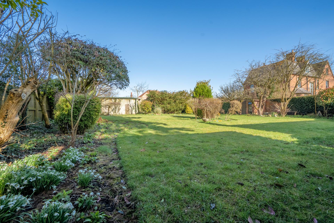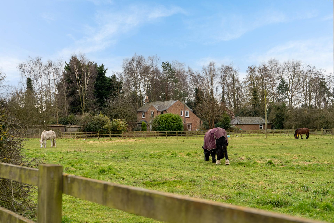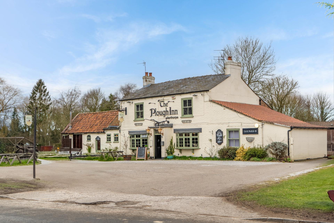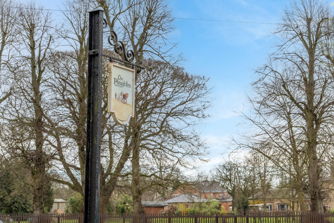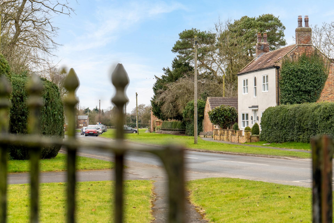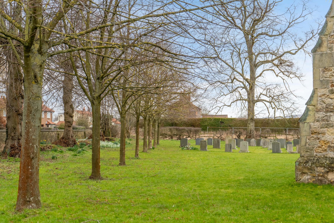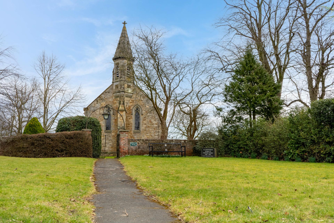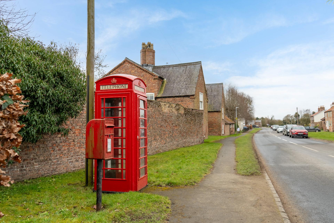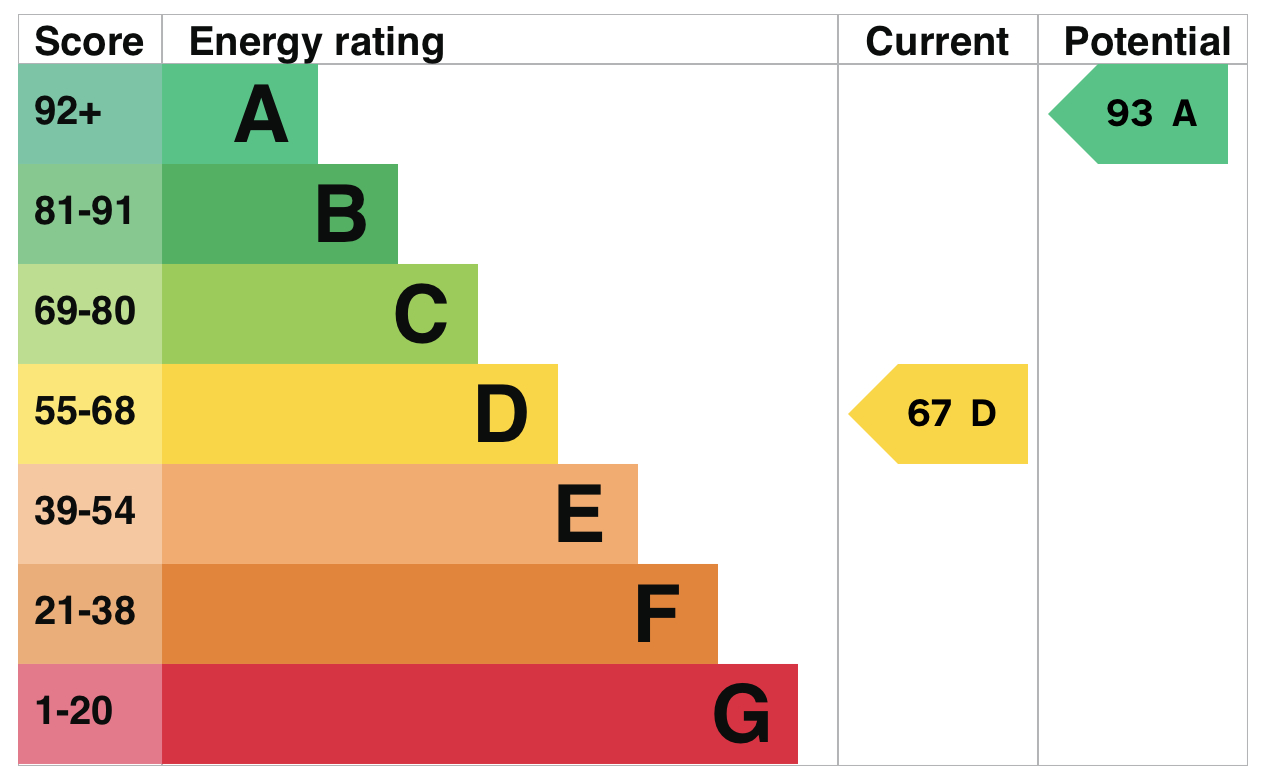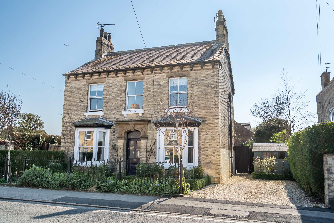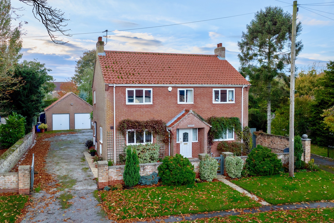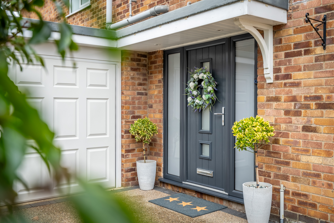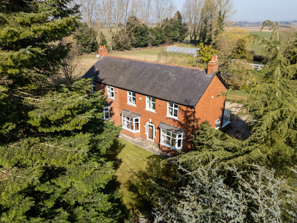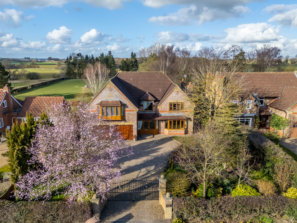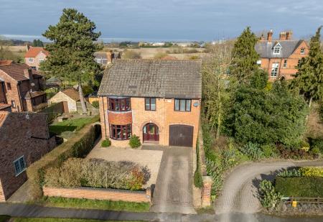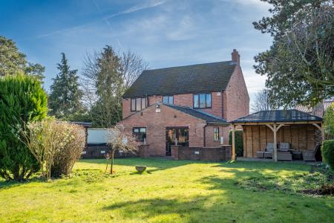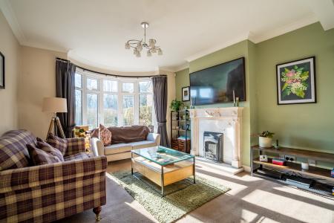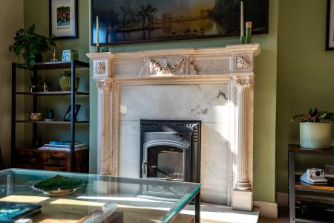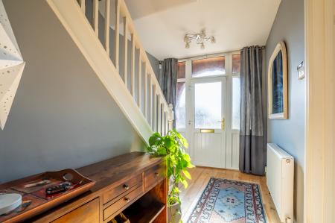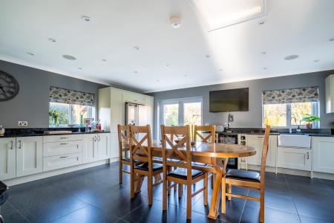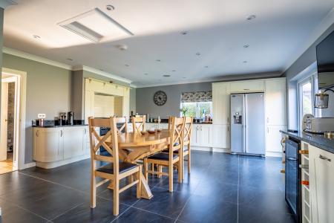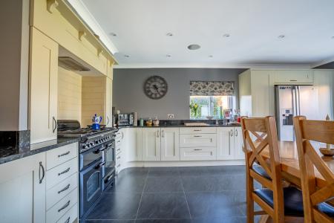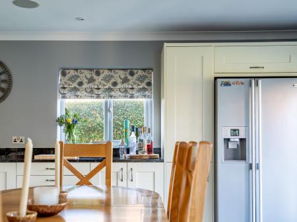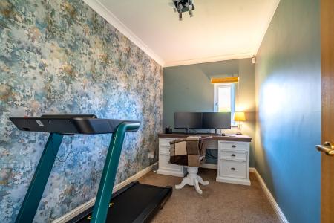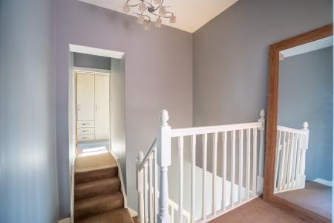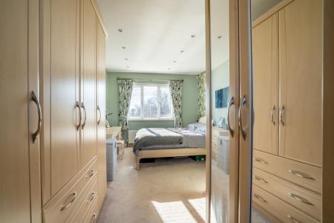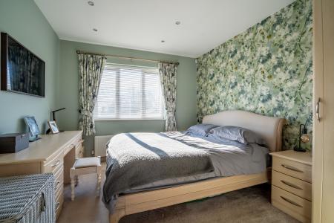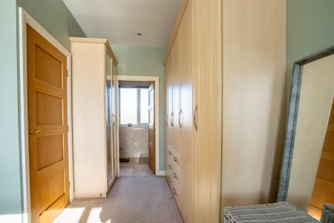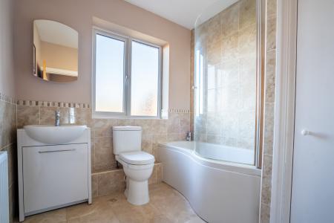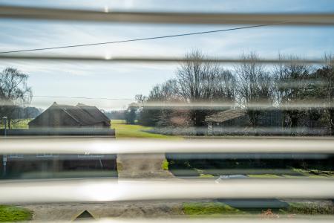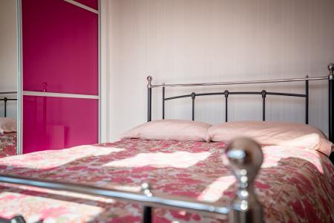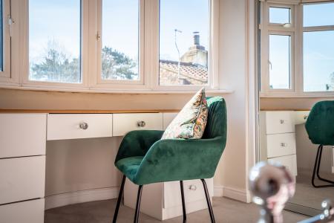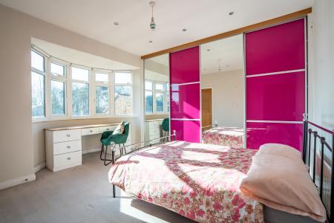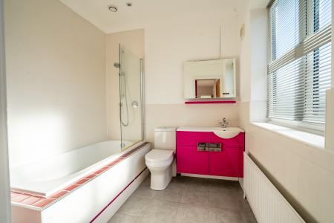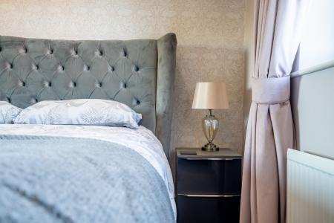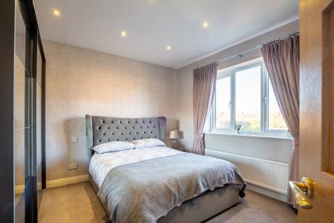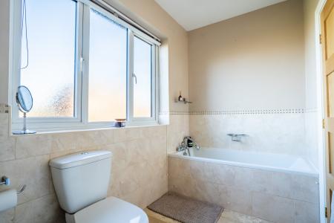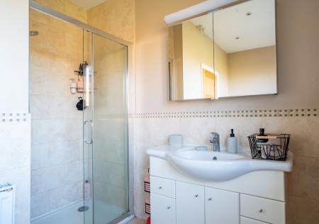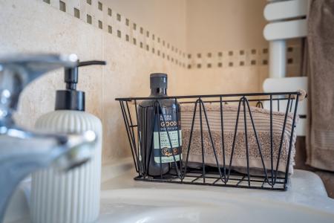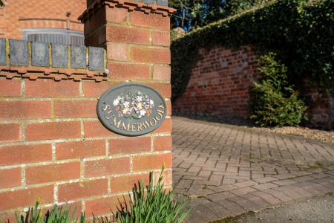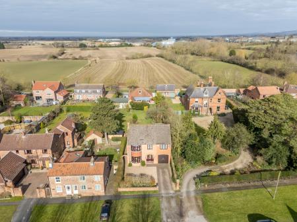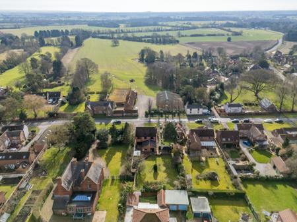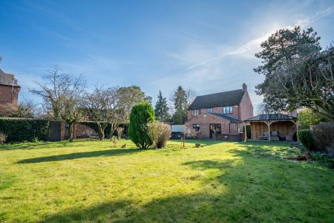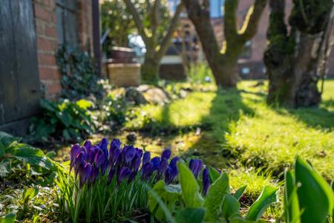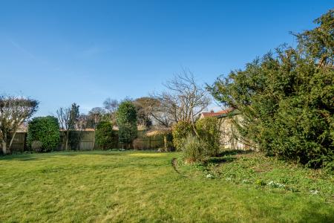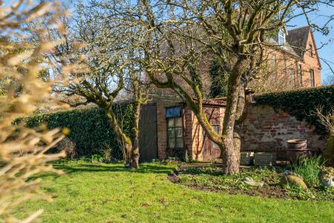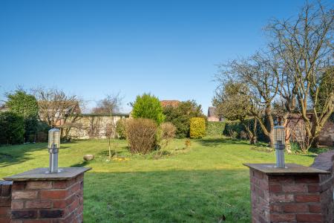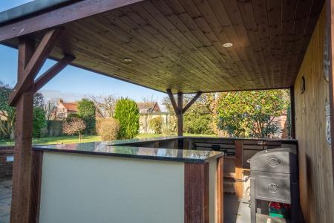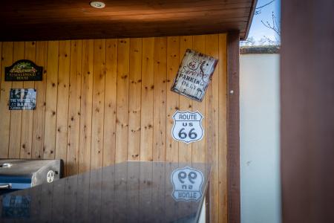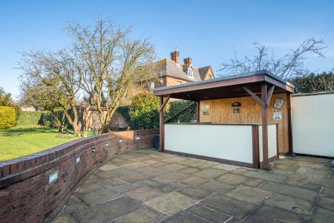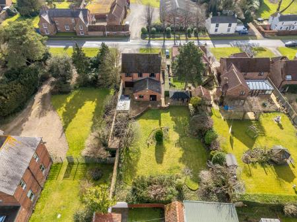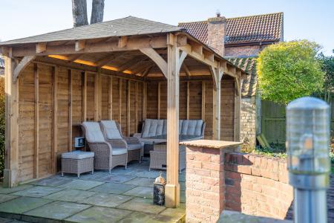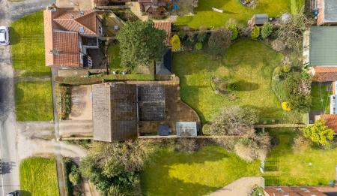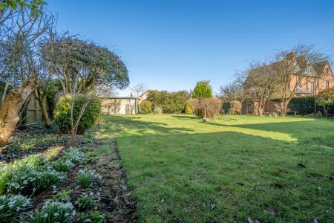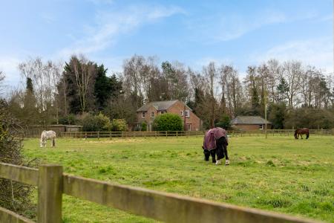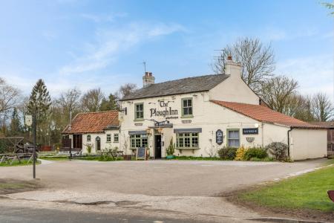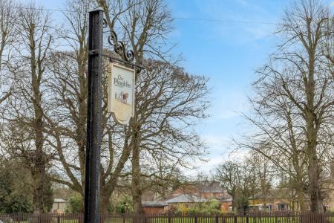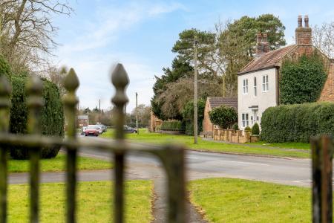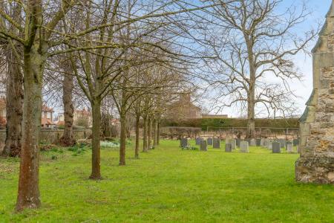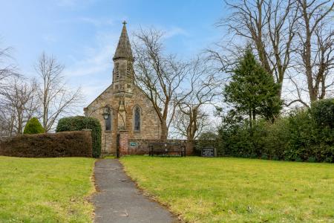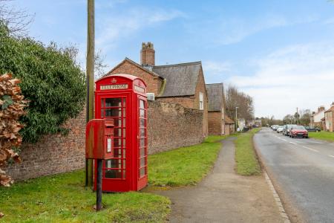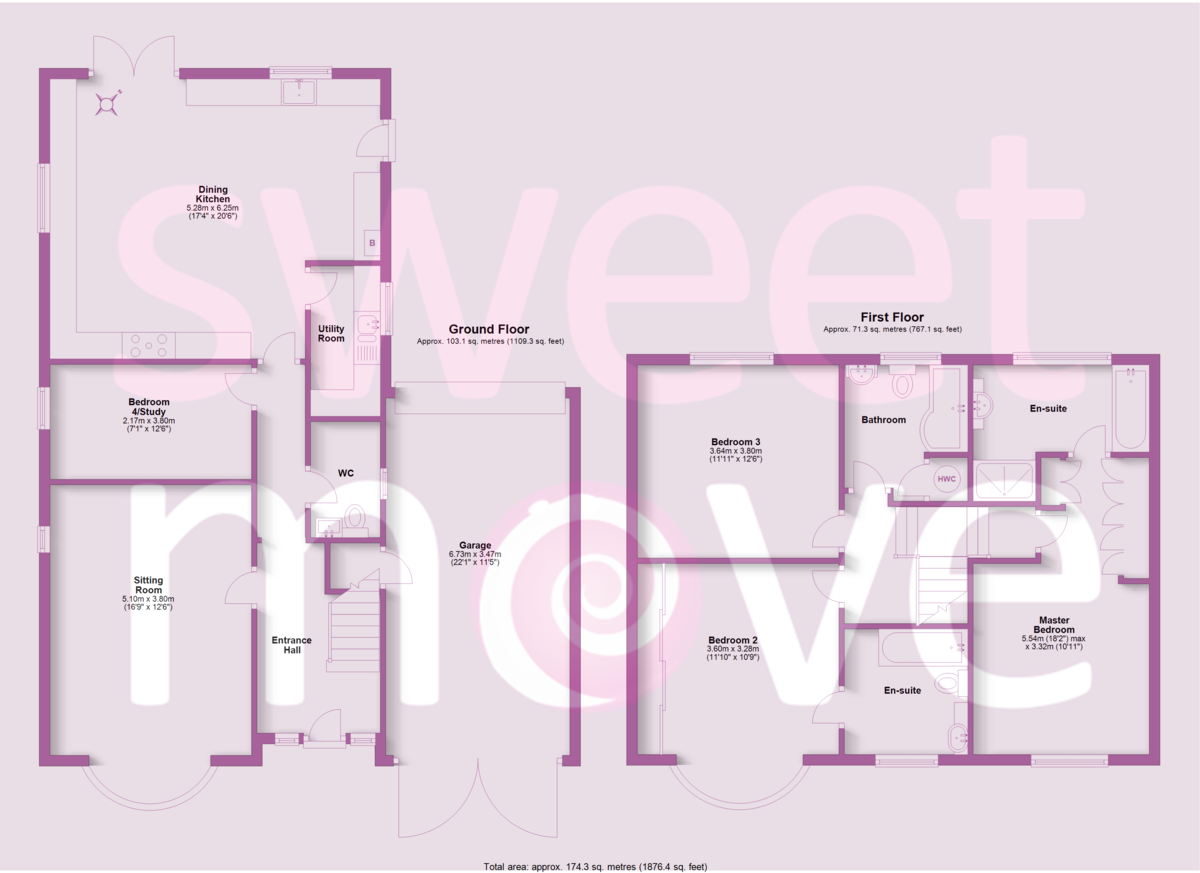- DETACHED FAMILY HOME
- SOUGHT AFTER CONSERVATION VILLAGE
- FOUR BEDROOMS INC. TWO ENSUITE
- EXCEPTIONAL FINISH THROUGHOUT
- VERY SPACIOUS DINING KITCHEN
- LARGE REAR GARDEN
- INTEGRAL GARAGE AND OFF-STREET PARKING
- OVER 1800 SQ. FT. OF ACCOMMODATION
4 Bedroom Detached House for sale in York
DESCRIPTION Picture-perfect on the Main Street of the sought-after conservation village of Allerthorpe, this beautiful detached family home is finished to an exceptional standard, offering spacious and stylish living.
Inside, the welcoming entrance hall leads to a bright sitting room featuring a log-burning stove and delightful views of fields to the front. A standout feature is the stunning open-plan dining kitchen, complete with a Rangemaster cooker, granite worktops, and underfloor heating. This space seamlessly extends onto a generous rear garden-an ideal setting for hosting and entertaining, enhanced by a built-in bar, a recently added covered pergola, and multiple seating areas.
Upstairs, the elegant master suite boasts a dressing area with built-in wardrobes and a luxurious en-suite featuring both a bath and shower. The second bedroom also benefits from an en-suite and enjoys views to the front, while a stylish family bathroom serves the remaining bedroom.
The exterior is equally impressive, with a low-maintenance gravelled front garden, a block-paved driveway leading to the through garage, and a beautifully landscaped rear garden with lawns, mature planting, and additional outbuildings for storage. Combining charm, space, and modern comforts, this exceptional home is a must-see.
LOCATION The highly sought after conservation village of Allerthorpe has a public house/ restaurant, The Plough Inn, and a lake complex used for water sports and fishing. Allerthorpe Common, to the west of the village, has a nature reserve. Located approximately 3 miles south west of Pocklington and 12 miles south east of York there are also recreational facilities located on the edge of the village. It is ideally situated for commuting to York and Hull and is within easy reach of the A64 and the M62 motorway network, and rail links at Howden.
TENURE FREEHOLD
INTERESTED? For further information or to request a property brochure, please contact us on 01759 306 262 or via moveme@sweetmove.com.
DISCLAIMER These particulars, including all measurements, whilst believed to be accurate are set out as a general outline only for guidance and do not constitute any part of an offer or contract. Interested parties should not rely on them as statements of representation of fact, but must satisfy themselves by inspection or otherwise as to their accuracy. No person in this firms employment has the authority to make or give any representation or warranty in respect of the property. No services or appliances mentioned in these particulars have been tested by the agent.
Floor plans are provided for illustrative purposes only.
Where stated, potential yield figures are based on 12 (months) x the possible achievable rent divided by the asking price.
Property Ref: 163058017_100359005231
Similar Properties
Barmby Road, Pocklington, York
4 Bedroom Detached House | £625,000
Within close proximity to Poklington town you step through the front door of North View, a four bedroom Victorian detach...
4 Bedroom Detached House | £600,000
This exceptional family home is a rare find, offering much more than first impressions reveal. Set on a generous, approx...
4 Bedroom Detached House | Guide Price £600,000
Beck House is an exceptional detached family home nestled in the picturesque village of Burnby, set within mature, priva...
4 Bedroom Detached House | £675,000
This stylish and welcoming home is presented in excellent condition and has been meticulously cared for. Having undergon...
6 Bedroom Detached House | £800,000
Offered to the market for the first time in nearly 20 years is this remarkable home with an impressive plot. Originally...
Sandhill Lane, Sutton Upon Derwent
5 Bedroom Detached House | £850,000
This impressive 5-bedroom detached house, individually designed and built by an architect in 2000, is situated in a high...
How much is your home worth?
Use our short form to request a valuation of your property.
Request a Valuation

