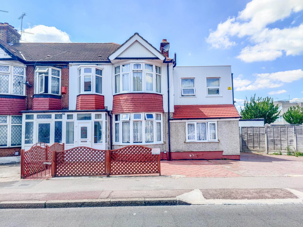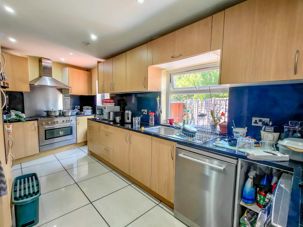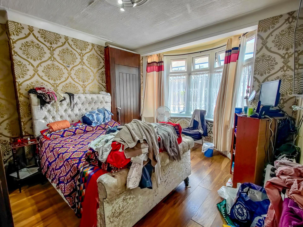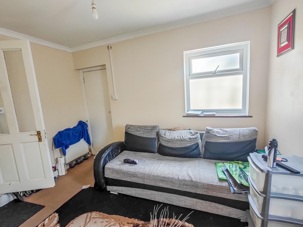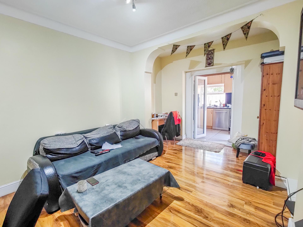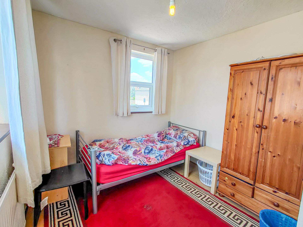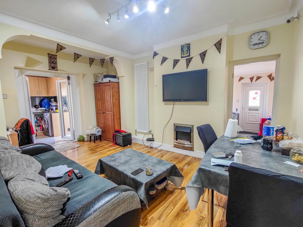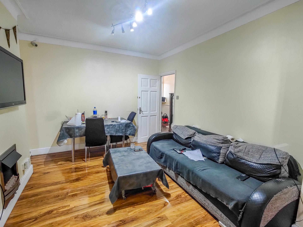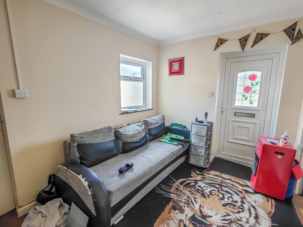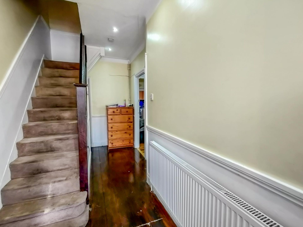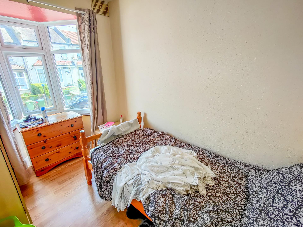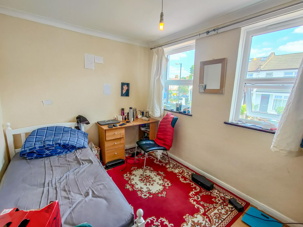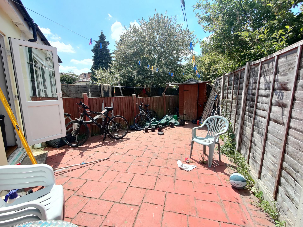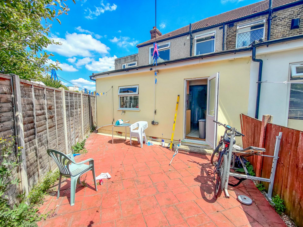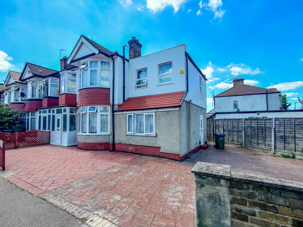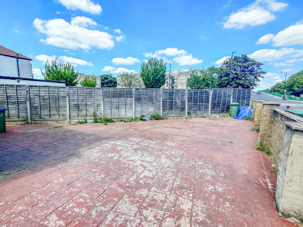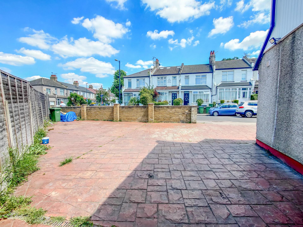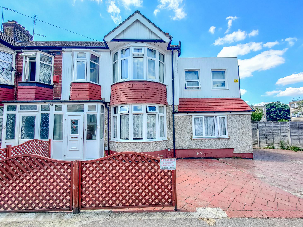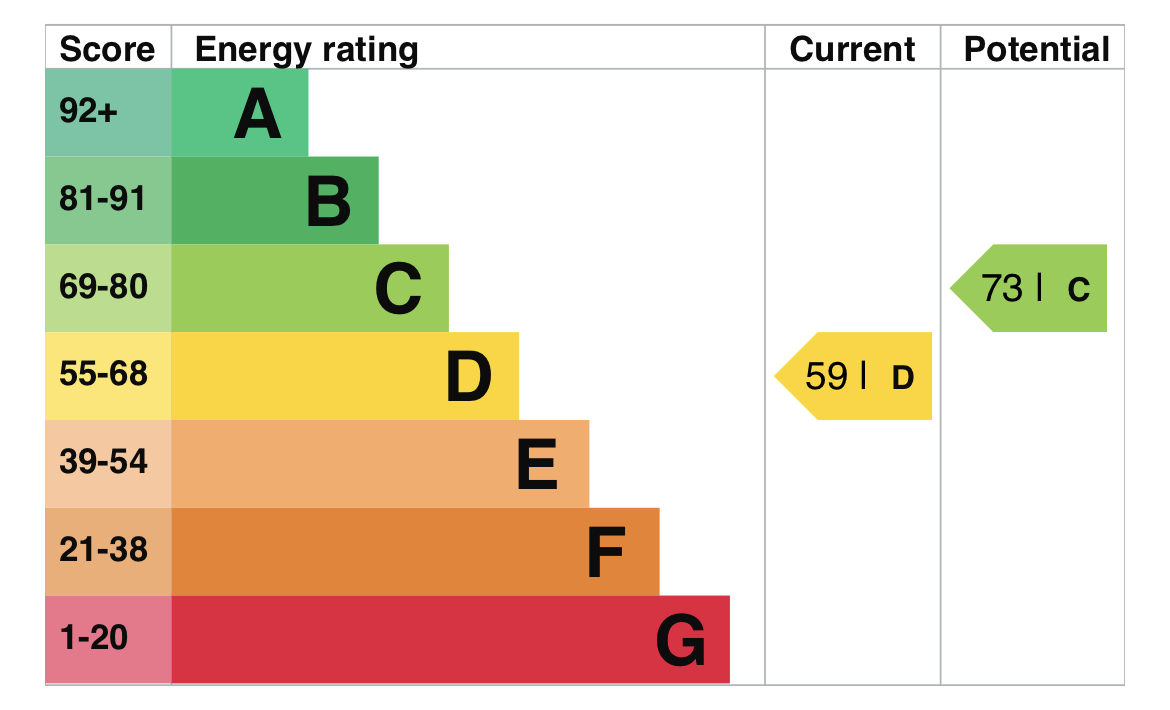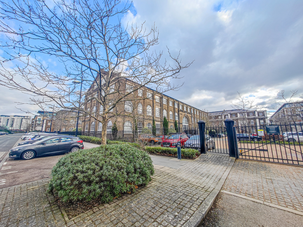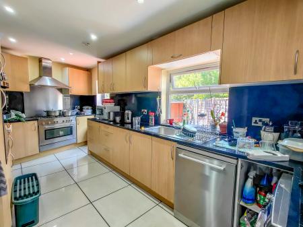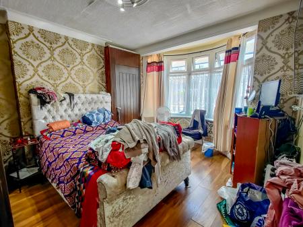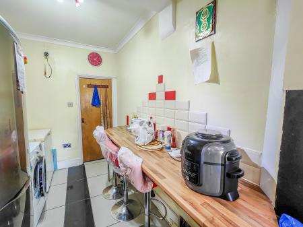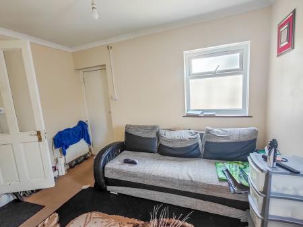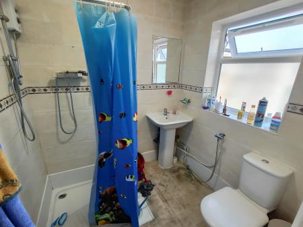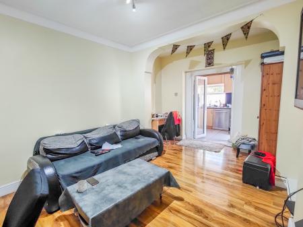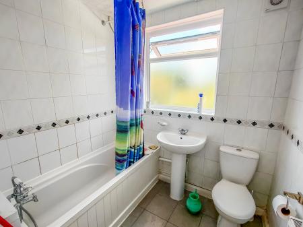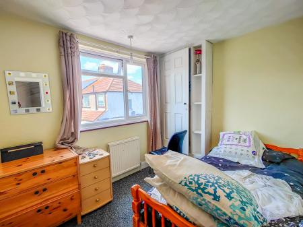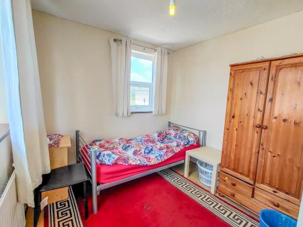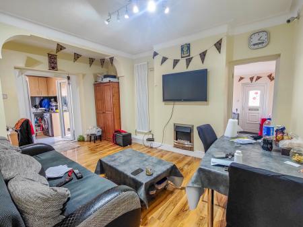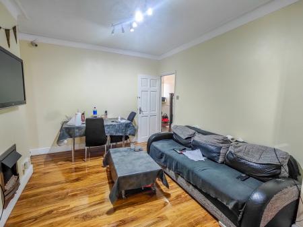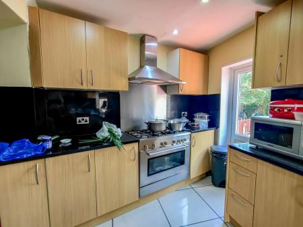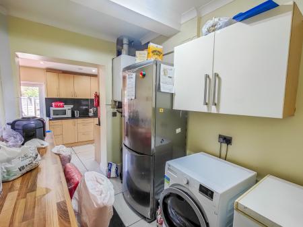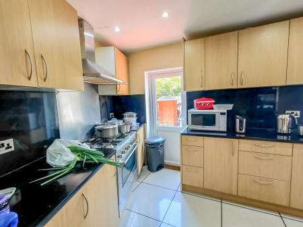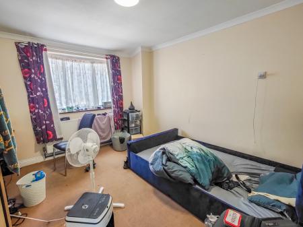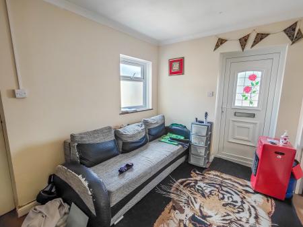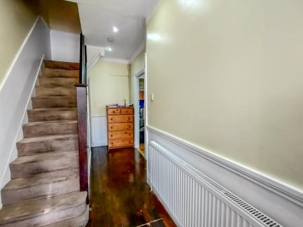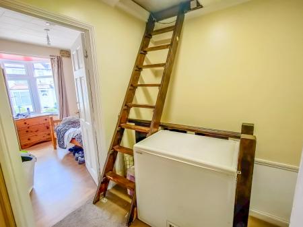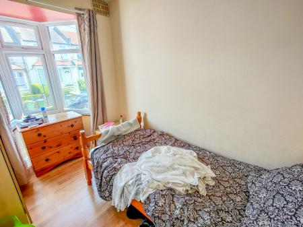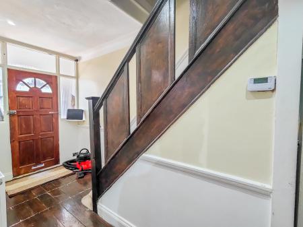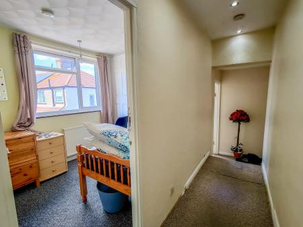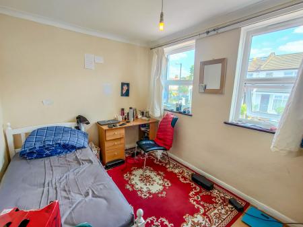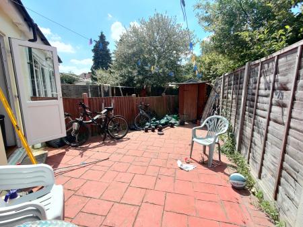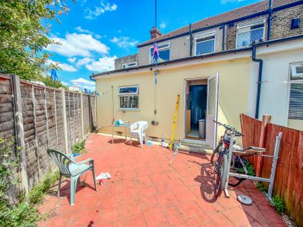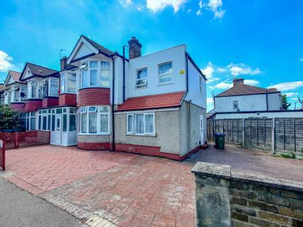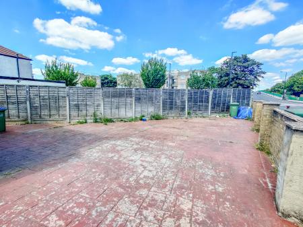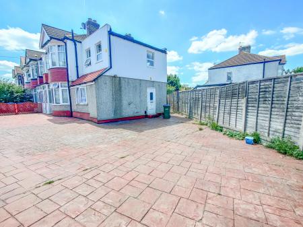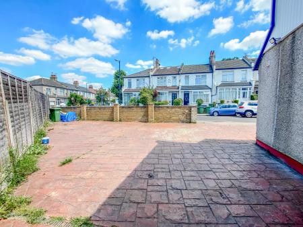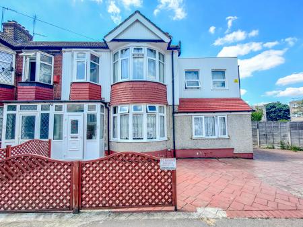- End of Terrace House
- 6 Bedrooms
- 2 Reception Rooms
- 2 Bathrooms
- Fitted Kitchen with Utility Room
- Close to Abbey Wood Rail Links
- Ample Parking
- Ideal Nursery/Nursing Home (Subject to Planning)
6 Bedroom End of Terrace House for sale in Abbey Wood
Guide Price £650,000 - £675,000. Vastly extended end of terrace house offering a spacious 6 bedroom, 2 reception room home, situated on the popular co-op estate, close to Abbey Wood Overground and New Elizabeth line railway stations. The property comprises entrance hall, bedroom, shower room, 2 reception rooms, kitchen, landing, 6 bedrooms and bathroom. Outside there is a small garden and large drive for several cars. Other benefits include gas central heating and double glazing. We strongly recommend internal viewing to fully appreciate this extended home.
Entrance Hall
Part glazed door. Radiator.
Lounge
15' 5'' x 11' 0'' (4.71m x 3.36m)
Double glazed window. Radiator. Laminate wood flooring. Fire place.
Dining Room
14' 8'' x 12' 0'' (4.48m x 3.67m)
Double glazed window to front. Radiator. Laminate wood flooring.
Third Reception Room
12' 1'' x 8' 3'' (3.68m x 2.52m)
Door to side.
Kitchen
18' 5'' x 8' 6'' (5.62m x 2.6m)
Double glazed window and door to garden. Range of wall and base units with rolled top work surfaces. Sink unit with drainer to side and cupboard under. Built in oven and hob with extractor fan over.
Bedroom 6
11' 11'' x 11' 3'' (3.63m x 3.43m)
Double glazed window to front. Radiator.
Shower Room
Double glazed window to side. Shower cubicle. Low flush WC. Wash hand basin.
Landing
Access to loft via ladder.
Bedroom 1
11' 3'' x 7' 3'' (3.44m x 2.21m)
Double glazed window to front. Laminate wood flooring. Radiator.
Bedroom 2
7' 9'' x 14' 9'' (2.37m x 4.49m)
Double glazed window to front. Radiator. Laminate wood flooring. Built in wardrobes.
Bedroom 3
8' 0'' x 10' 0'' (2.43m x 3.04m)
Double glazed window to garden. Radiator.
Bedroom 4
11' 4'' x 9' 6'' (3.46m x 2.89m)
Double glazed window to garden and side. Radiator. Laminate wood flooring.
Bedroom 5
11' 4'' x 8' 1'' (3.46m x 2.46m)
Double glazed window to front. Radiator.
Bathroom
Double glazed window to garden. Bath. Low flush WC. Wash hand basin.
Small Garden
Ample Parking
Important information
This is a Freehold property.
Property Ref: EAXML4682_11582798
Similar Properties
Ashridge Crescent, Shooters Hill
3 Bedroom House | Guide Price £650,000
Charming Home with Modern Touches in Ashridge Crescent Nestled in a tranquil cul-de-sac near Shrewsbury Park and Shooter...
Marlborough Road, Royal Arsenal
3 Bedroom Apartment | Guide Price £625,000
Guide Price £625,000 - £650,000. Hi Residential is delighted to present this stunning, second floor duplex conversion ap...
Marlborough Road, Royal Arsenal
3 Bedroom Apartment | Asking Price £625,000
Guide Price £625,000 - £650,000. Hi Residential is delighted to present this stunning, second floor duplex conversion ap...
5 Bedroom House | Asking Price £675,000
REMARKABLE 5 BEDROOM VICTORIAN FAMILY HOME This elegant home is large, bright and in superb shape. There is engineered...
7 Bedroom House | Guide Price £700,000
**Guide Price £700,000 - £750,000** We are excited to present a truly exceptional opportunity in the property market – a...
5 Bedroom House | Guide Price £750,000
**Guide Price £750,000 - £775,000** This is a stunning example of a five bedroom, two bathroom Victorian family house wh...
How much is your home worth?
Use our short form to request a valuation of your property.
Request a Valuation

