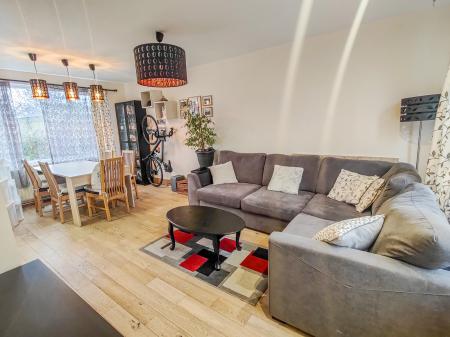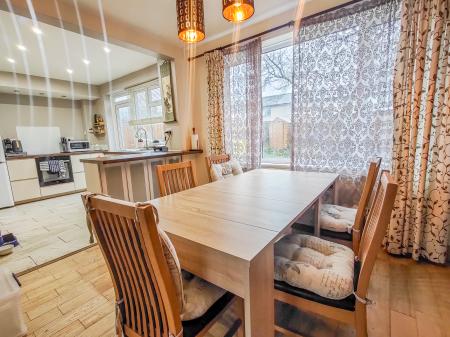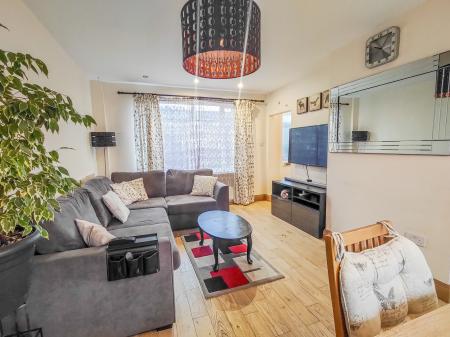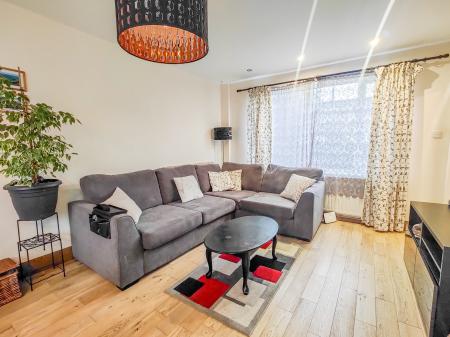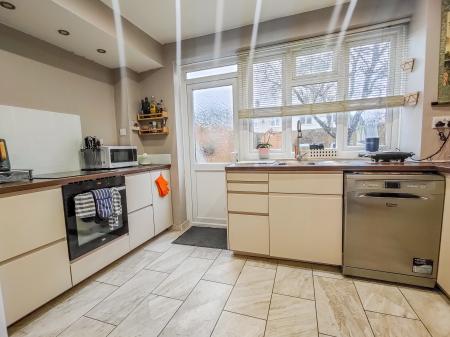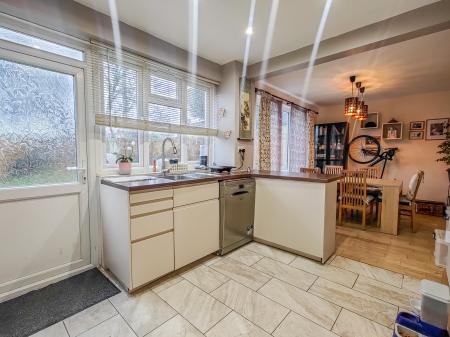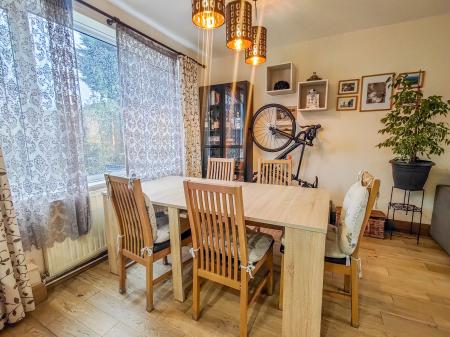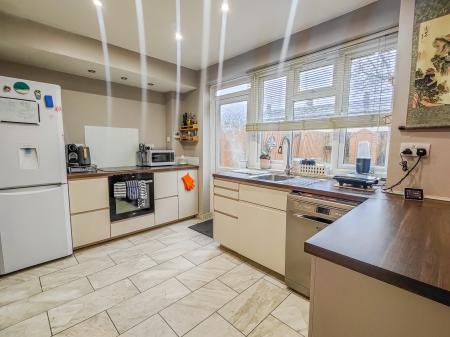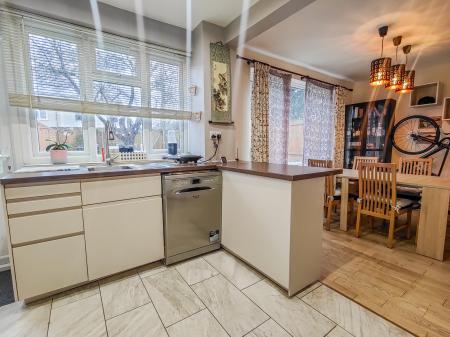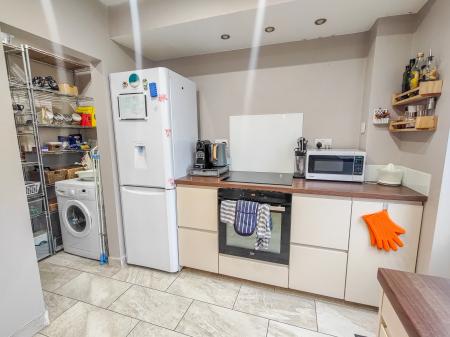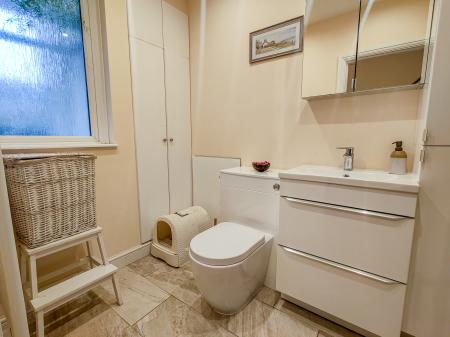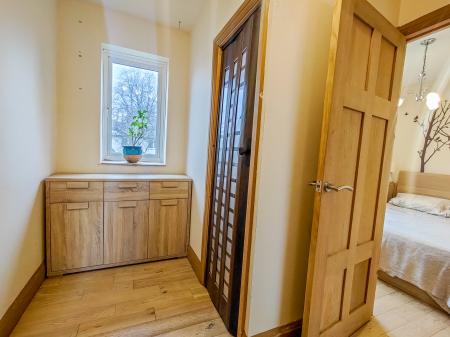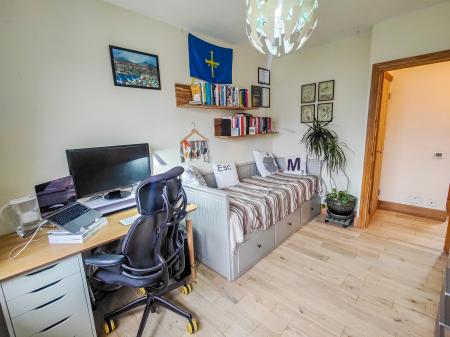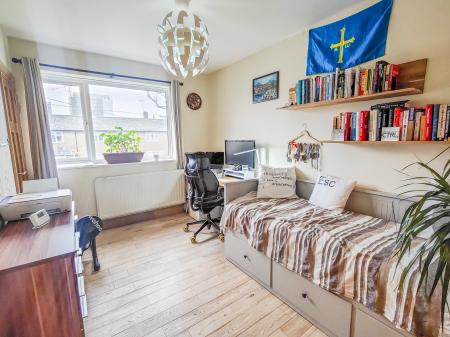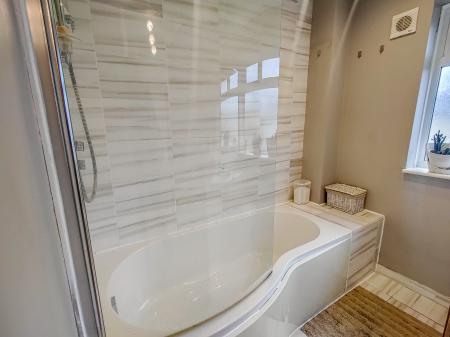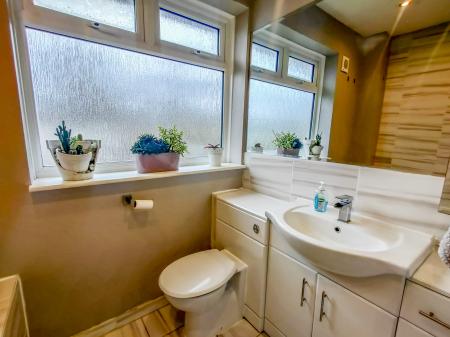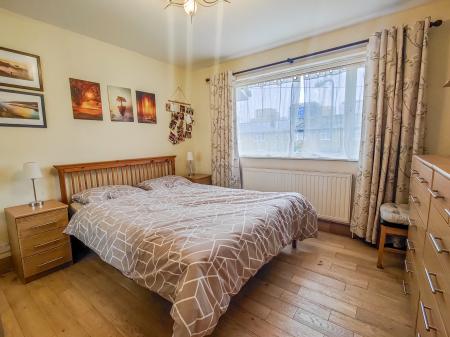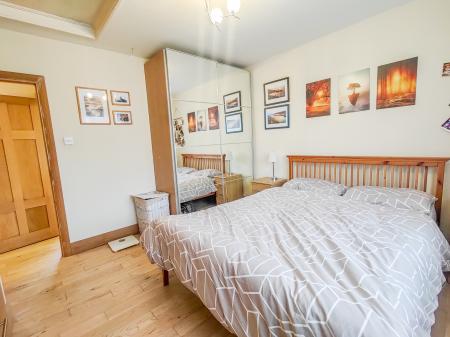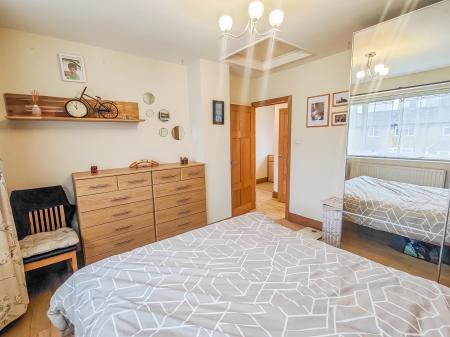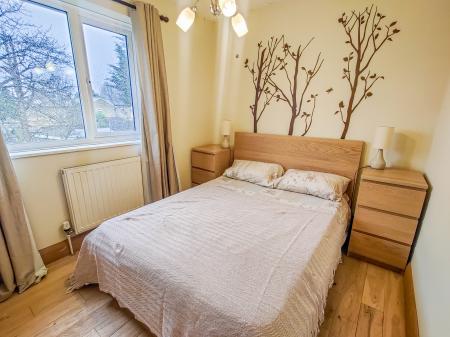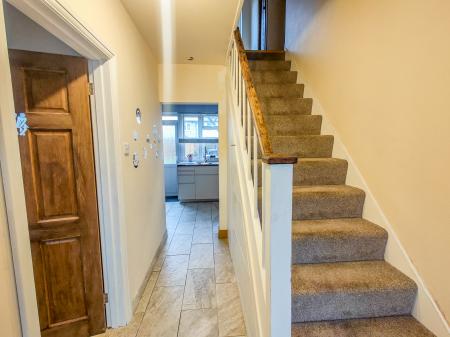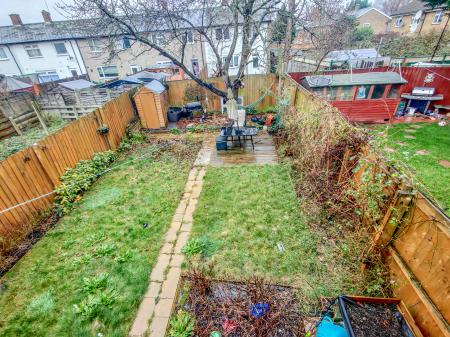- Modern Terrace house
- 3 double Bedrooms
- Gas central heating
- Double glazed
- Close to Abbey Wood station
- Good condition throughout
- Approx 50ft Garden
- Ground Floor guest cloakroom
3 Bedroom House for sale in Abbey Wood
Maintained to a good standard throughout is this modern 3 double bedroom terrace house, which is only a short distance from Abbey Wood main line station & the new Elizabeth Line, also Abbey Wood Village offering an array of shopping facilities. The property comprises entrance hall, lounge, fitted kitchen/diner, ground floor guest cloakroom, 3 bedrooms and family bathroom. Outside there is a good size garden. The property also benefits from double glazing and gas central heating. We strongly recommend internal viewing.
Mid Terrace House
20ft Lounge
Ground Floor Shower Room
Approx 50ft Garden
Gas Central Heating
Double Glazed
Approx 50ft Garden
Close to Abbey Wood Station
Entrance Hall
Double glazed entrance door with frosted window to side.
Shower Room
Frosted window to front. Shower cubicle. Low flush WC. Pedestal wash hand basin. Ceramic tiled flooring. Storage cupboard.
Lounge
20' x 11' 7'' (6.1m x 3.53m)
Double glazed window to front and rear. Two radiators. Laminate wood flooring.
Kitchen
12' 5'' x 8' 9'' (3.78m x 2.67m)
Double glazed window and door to garden. Range of wall and base units with rolled top work surfaces. Stainless steel sink unit with cupboard under. Built in oven and hob with extractor fan over. Plumbed for washing machine, Wall mounted central heating boiler.
Landing
Double glazed window to rear. Built in storage cupboard.
Bedroom 1
12' 5'' x 11' 5'' (3.78m x 3.48m)
Double glazed window to front. Laminate wood flooring. Radiator. Access to loft.
Bedroom 2
12' 11'' x 8' 7'' (3.94m x 2.62m)
Double glazed window to front. Radiator. Laminate wood flooring. Storage cupboard.
Bedroom 3
9' 3'' x 9' (2.82m x 2.74m)
Double glazed window to rear. Laminate wood flooring. Radiator. Built in storage cupboards.
Bathroom
Double glazed frosted window to rear. Panelled bath with mixer taps. Wash hand basin. Heated towel rail.
Seperate WC
Double glazed frosted window to rear. Low flush WC.
Garden
Approx 50ft. Patio area. Lawn. Shed.
Important information
This is a Freehold property.
Property Ref: EAXML4682_3194057
Similar Properties
Ritter Street, Woolwich Common
5 Bedroom House | Asking Price £400,000
These town houses make wonderful family homes and houses on this particular cul-de-sac don't often come up for sale. Thi...
Congleton Grove, Plumstead, SE18 7HL
5 Bedroom House | Offers in excess of £400,000
Situated within a great location, close to Woolwich Town Centre offering DLR, Overground and the new Crossrail is this s...
2 Bedroom House | Offers in excess of £400,000
Hi-Residential are pleased to present to the market this two bedroom mid terrace Victorian house which, in our opinion i...
2 Bedroom House | Guide Price £410,000
Guide Price £410,000 - £430,000. This Superb Victorian Terrace house, which is situated within a superb location close t...
2 Bedroom House | Offers in excess of £415,000
Hi Residential is delighted to present to the market this beautifully maintained two-bedroom mid-terraced Victorian hous...
3 Bedroom House | Offers in excess of £415,000
We are delighted to present this spacious three-bedroom Victorian terrace house, ideally located within a short walk of...
How much is your home worth?
Use our short form to request a valuation of your property.
Request a Valuation































