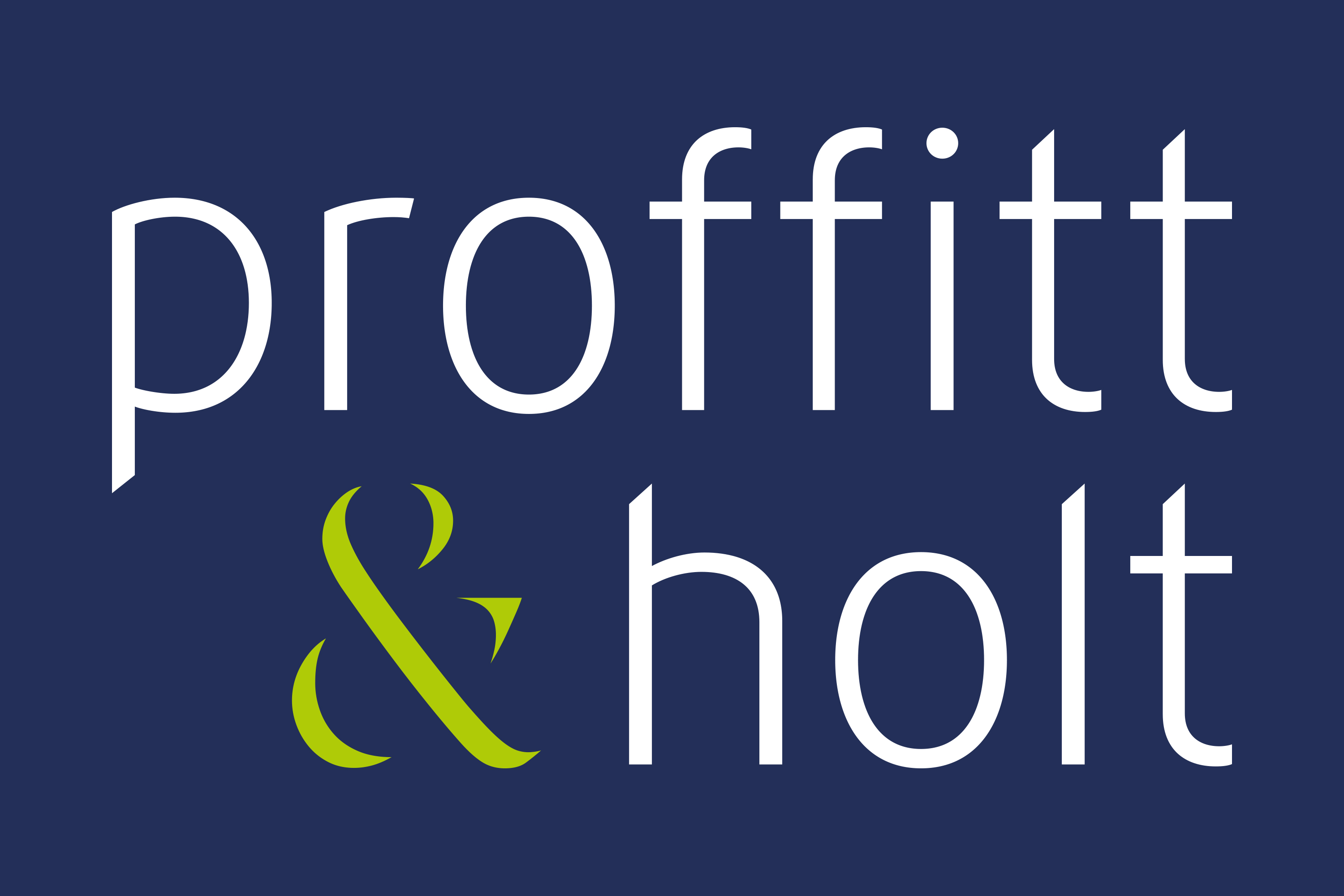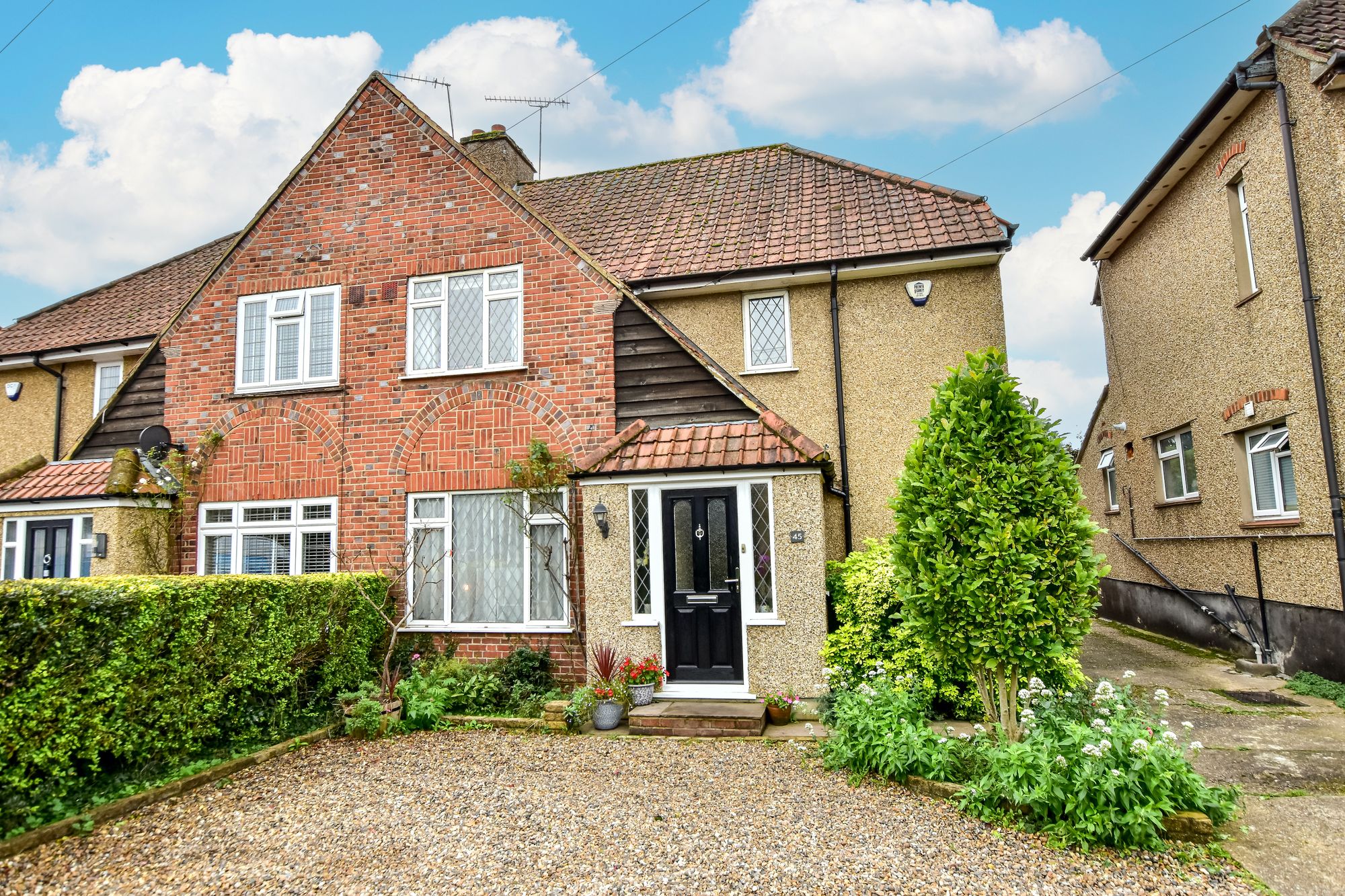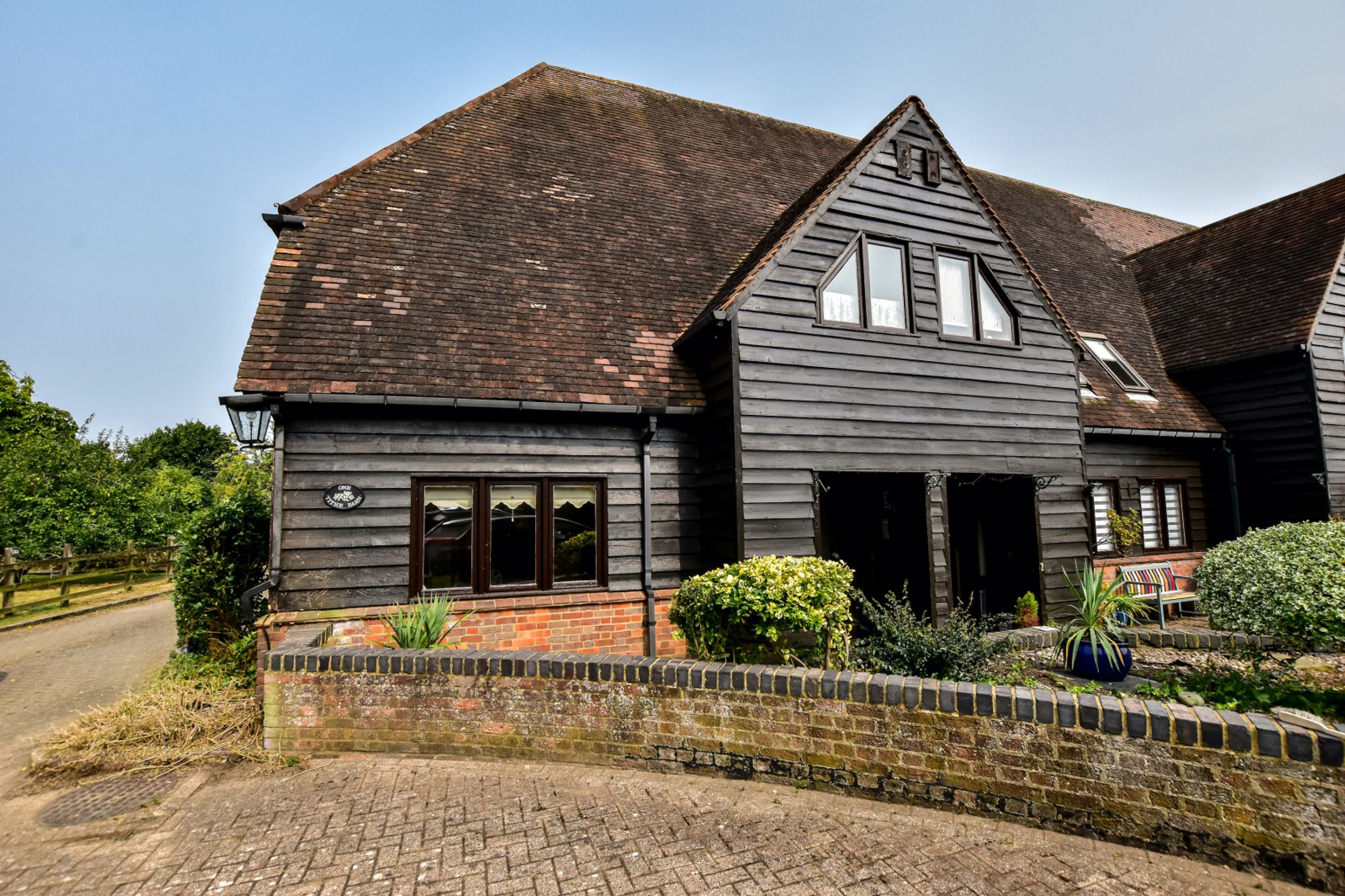- Open Plan Kitchen-Diner
- Downstairs Shower Room
- South-Facing Rear Garden
- Driveway with EV Charger
- Walking Distance to Shops, Schools and Train Station
- Further Potential to Extend STPP
- Utility Room Plus Study
3 Bedroom Semi-Detached House for sale in Abbots Langley
Having been recently extended by the current owners, this spacious family home sits in a fantastic location, conveniently positioned within walking distance of local shops and schools, as well as Abbots Langley High Street and Kings Langley train station.
The accommodation is well laid out, offering a lovely flow. The ground floor consists of a welcoming entrance hall with boot room and shower room with W/C and has doors taking you in to the living room and kitchen/diner. The formal living room is a particularly large and bright room, boasting a large window and modern feature fireplace. From here, double doors flow in to the kitchen-diner, which is a comfortable South-facing space with direct access out to the garden. The kitchen itself is fitted in a traditional shaker design with wooden worktops and a range of integrated appliances. The breakfast bar serves as a comfortable place to sit and converse. Directly adjacent to the kitchen are separate study and utility rooms, offering further functionality to this home.
Stairs rise to the first floor, where there are 3 well appointed bedrooms and a family bathroom. As was the norm with this style of house, the toilet and bathroom are separate but can easily be knocked together if you desire. Additionally, there is plenty of potential for a loft conversion (STPP), should you ever need more space.
Externally, the South-facing garden has been fully landscaped to provide a low maintenance space that is ideal for entertaining, with a large patio and simple lawned area. Side access takes you to the front of the house, where there is a driveway that offers off street parking for multiple vehicles and an EV charging point.
Viewing is highly recommended.
Energy Efficiency Current: 72.0
Energy Efficiency Potential: 82.0
Important information
This is not a Shared Ownership Property
This is a Freehold property.
Property Ref: 9cee3357-f91e-4f4b-993a-d6981110fe63
Similar Properties
Russell Crescent, Watford, WD25
3 Bedroom Semi-Detached House | Offers in excess of £600,000
NO UPPER CHAIN. Proffitt and Holt are delighted to offer to the market this three bedroom semi-detached family home offe...
Langley Lane, Abbots Langley, WD5
3 Bedroom Semi-Detached House | £595,000
A rarely available, tastefully decorated family home within a short walk of locals shops, Schools and the ever popular L...
Dairy Way, Abbots Langley, WD5
2 Bedroom End of Terrace House | Guide Price £580,000
Proffitt and Holt are delighted to offer to the market this rarely available two bedroom period property with an abundan...
Popes Road, Abbots Langley, WD5
4 Bedroom Semi-Detached House | Guide Price £650,000
Situated within walking distance of Abbots Langley village High Street and local schooling is this nicely presented and...
Marlin Square, Abbots Langley, WD5
3 Bedroom Semi-Detached House | £650,000
A spacious and attractive character home within a short walk of Abbots Langley High Street. Boasting OFF STREET PARKING,...
Peacock Walk, Abbots Langley, WD5
3 Bedroom Semi-Detached House | Offers in excess of £665,000
Proffitt and Holt are delighted to offer to the market this three/four bedroom semi-detached family home located in the...

Proffitt & Holt (Abbotts Langley)
Abbotts Langley, Hertfordshire, WD5 0AR
How much is your home worth?
Use our short form to request a valuation of your property.
Request a Valuation


















































