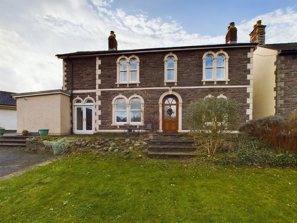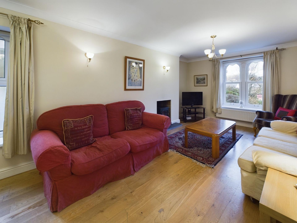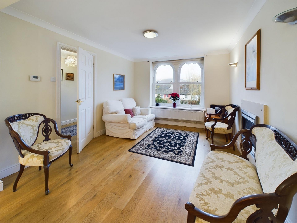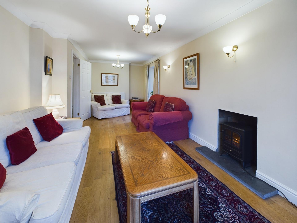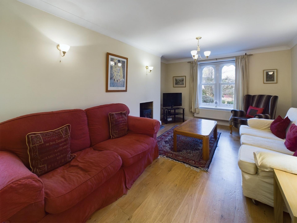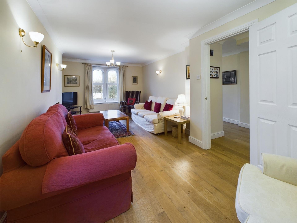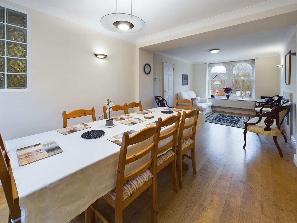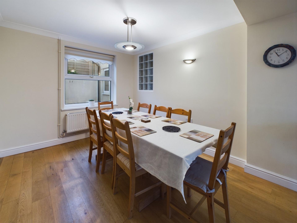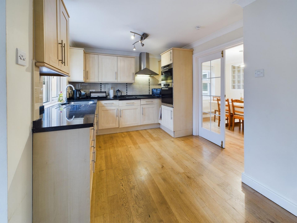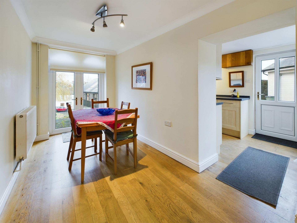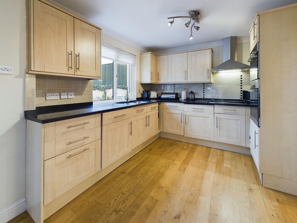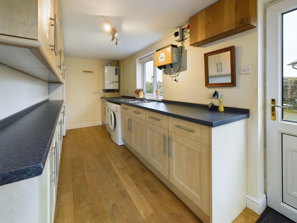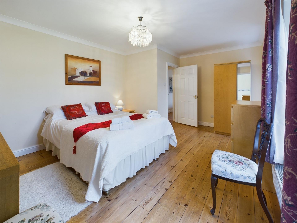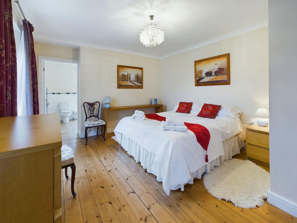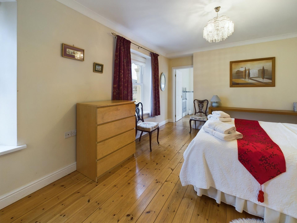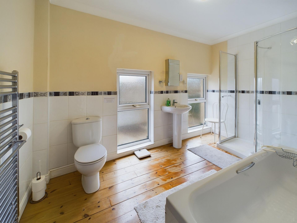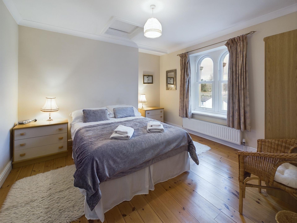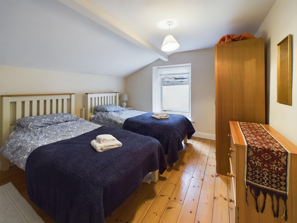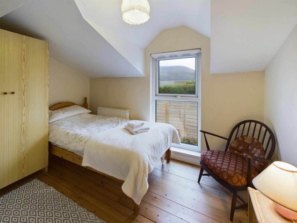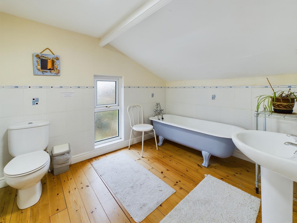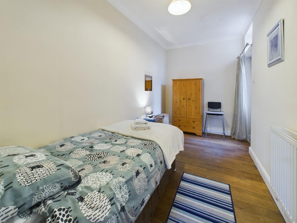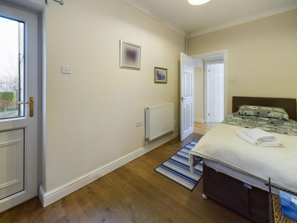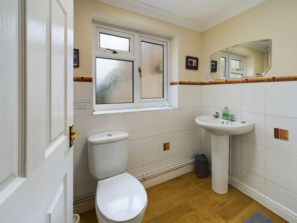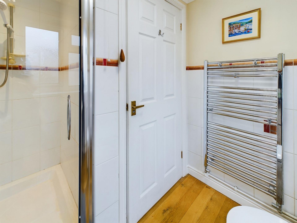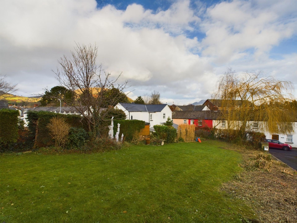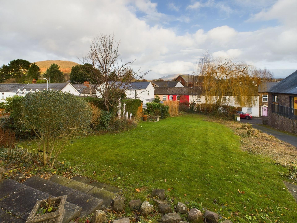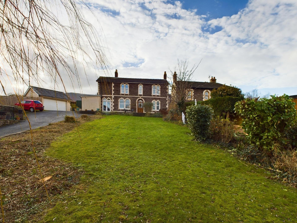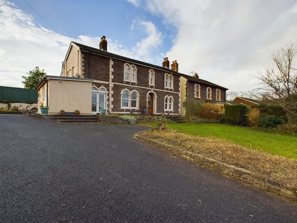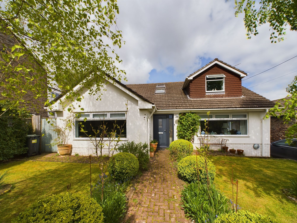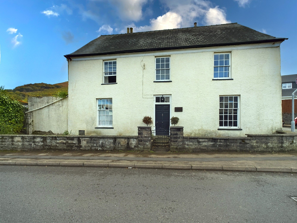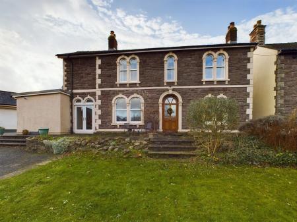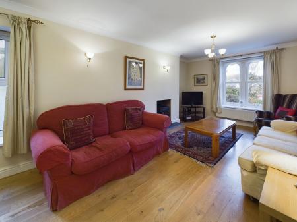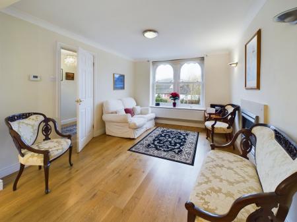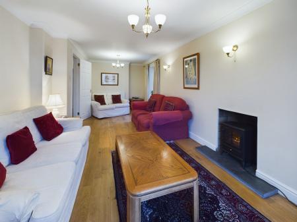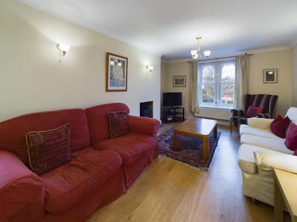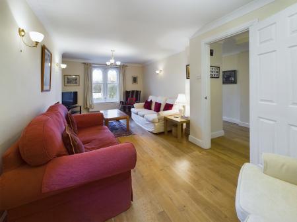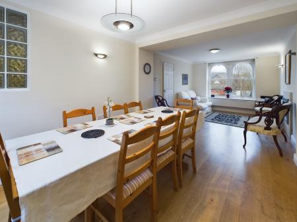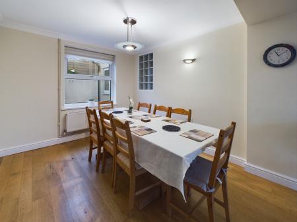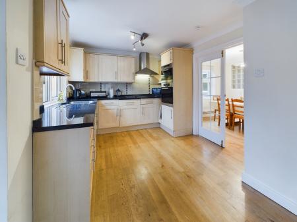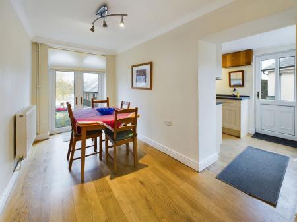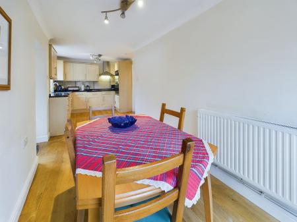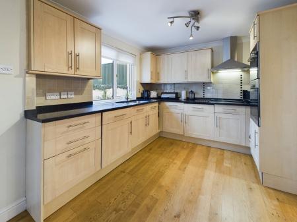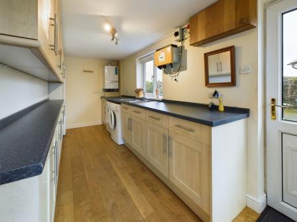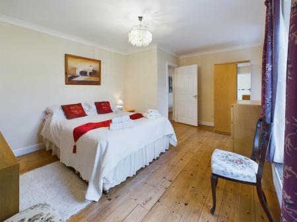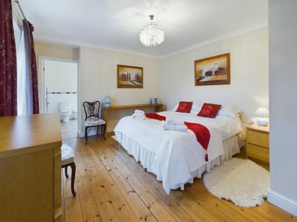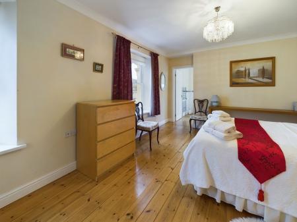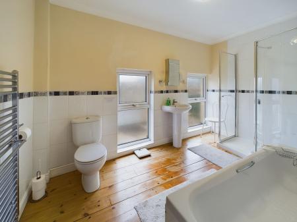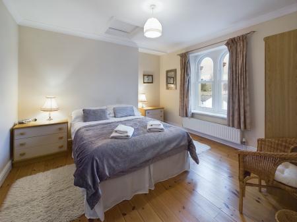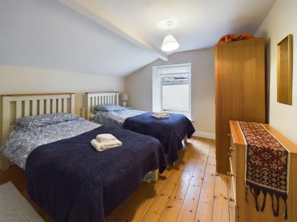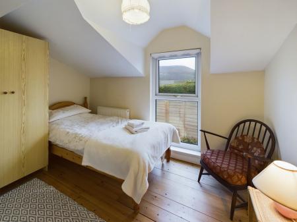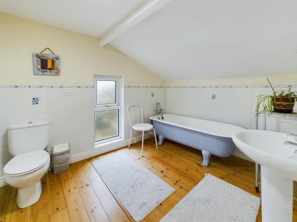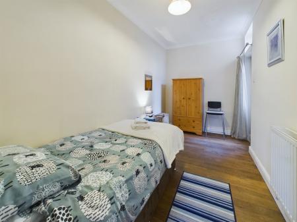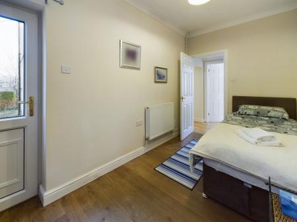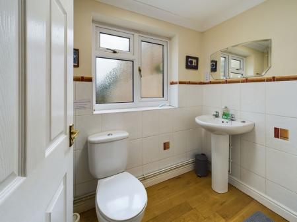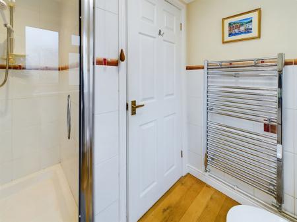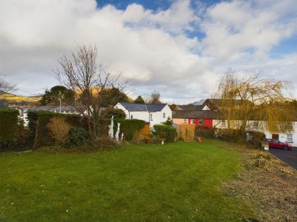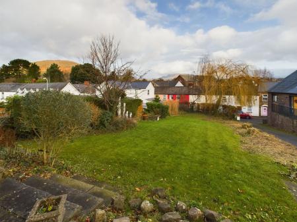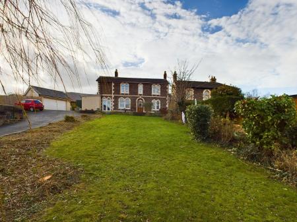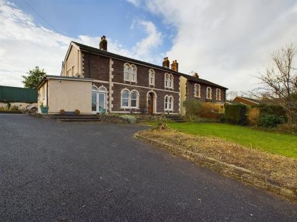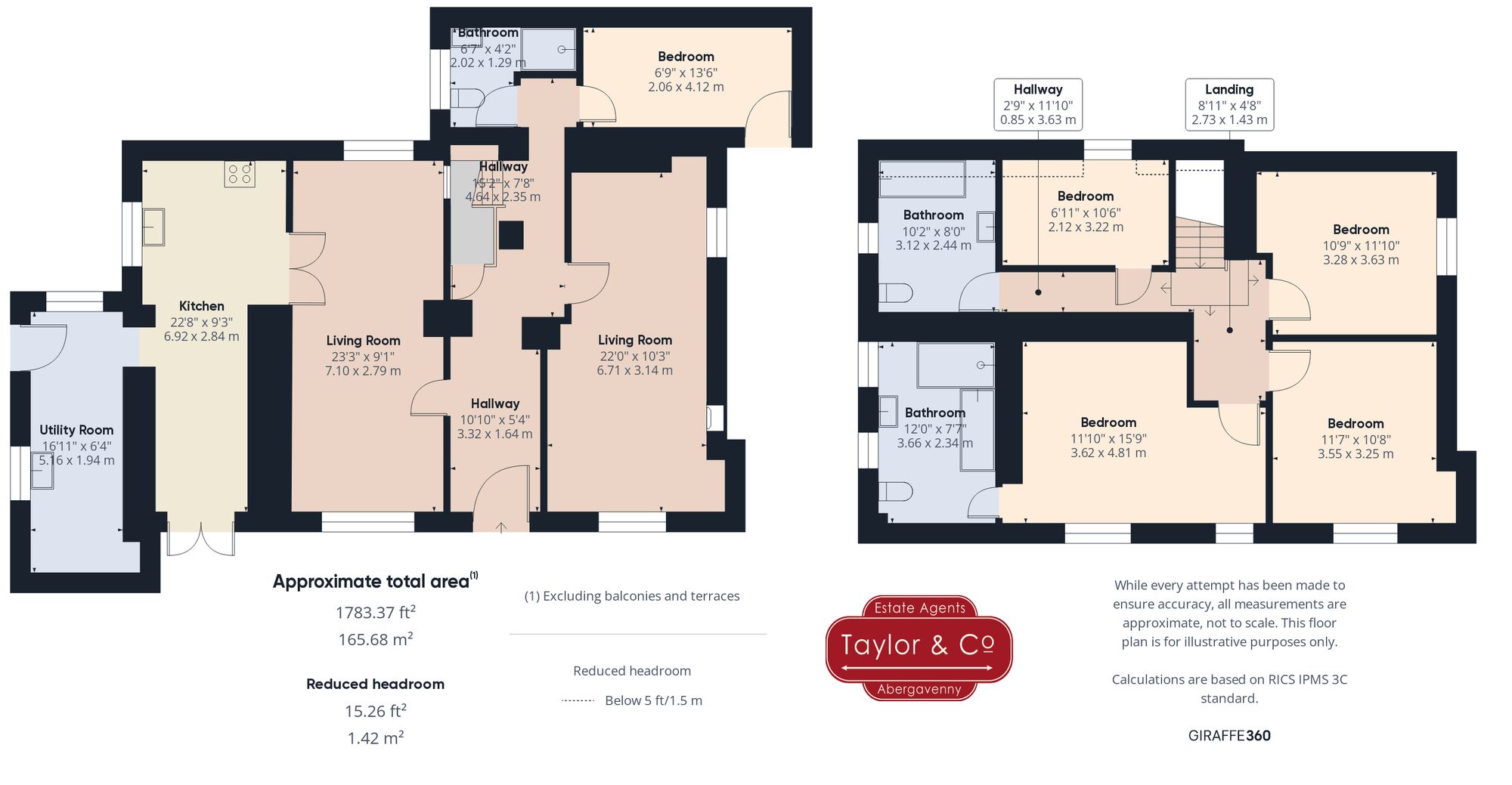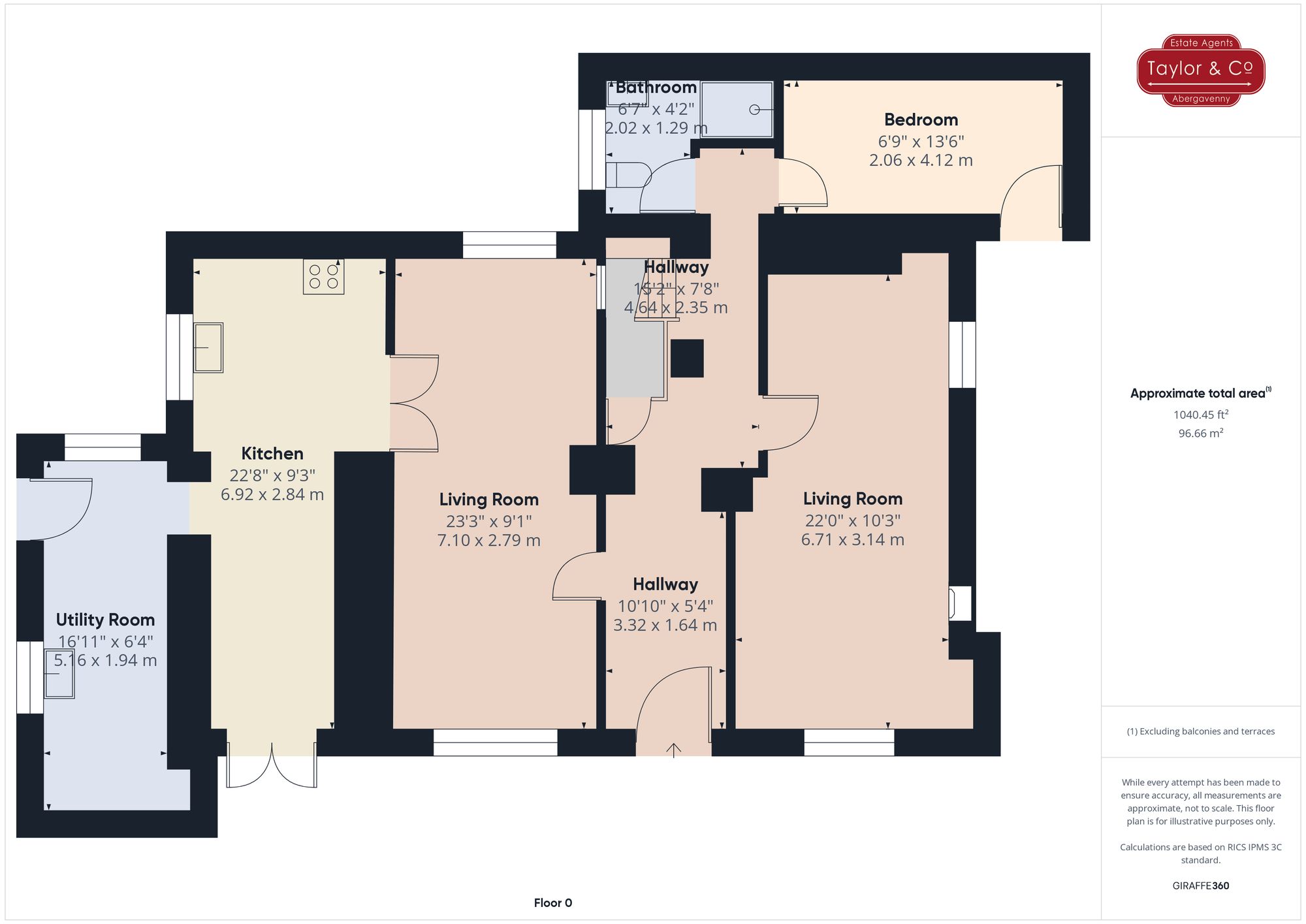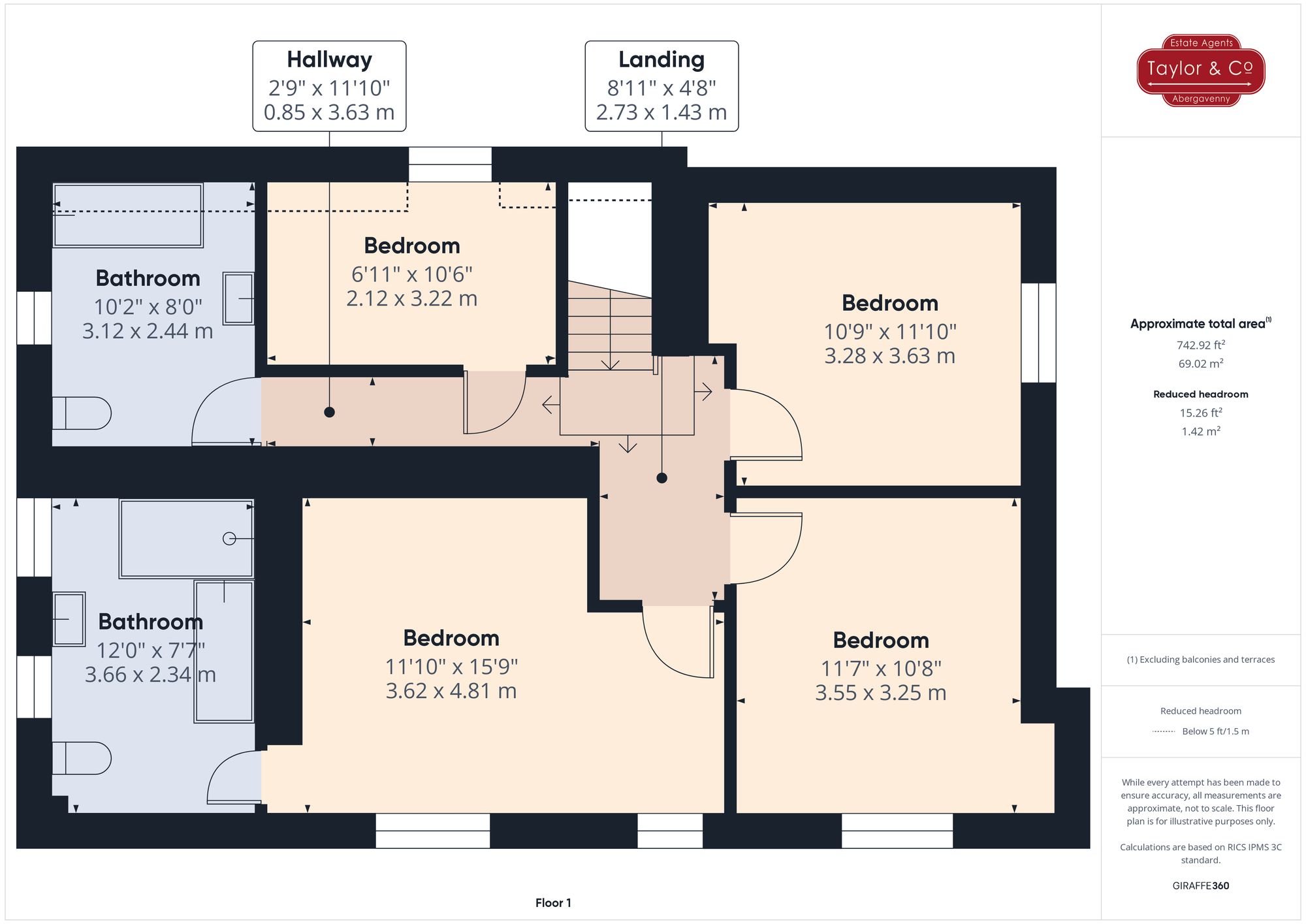- Handsome four / five bedroomed link detached period home
- Walking distance to the town centre, Cantref primary school and country walks
- Three reception rooms
- Kitchen / breakfast room & separate utility room
- Ground floor study / bedroom five with door to outside
- Principal bedroom with large four-piece ensuite bathroom
- Family bathroom with Victorian style roll top bath and ground floor shower room
- Mountain views over sun terrace and garden to the front
- Off road parking for one vehicle and potential to create more spaces
- Energy efficient home with solar panels fitted to roof
5 Bedroom Link Detached House for sale in Abergavenny
This handsome double fronted period property dates from the mid 1800’s and has been extended from its original form into a hugely appealing modern family home of approximately 1783 sqft (165 sqm). Stone dressed and accompanied by attractive arched windows, this generously appointed and well-proportioned home enjoys splendid views over the surrounding mountains of Abergavenny and has four bedrooms, three large reception rooms, a kitchen with dining space, utility room and a home office with a door connecting to the outside. For versatile living, there are bath/shower suites on both floors and with energy efficiency in mind for a large home, the property has been fitted with solar panels and a modern boiler which is about four years old, in addition to double glazed sash style windows.
Entered through a central hallway with a large feature oak door with leaded light detailing, there is a good flow to the house with several of the rooms being dual aspect with a neutral décor and oak flooring running throughout. The spacious hallway provides access to two receptions rooms to either side with an open plan lounge/diner leading into a Shaker style kitchen/breakfast room with a comprehensively fitted utility room to the side. To the other side of the hallway, sitting behind a dual aspect living room, a study has the useful benefit of a door opening to the outside, but equally, this room could be utilised as a bedroom as there is a shower suite adjacent.
To the first floor, the four bedrooms, three of which are doubles, are presented with attractive pine floorboards and afford distant views of the scenic hillside beyond. The principal bedroom has a great size four piece en-suite whilst the remaining bedrooms are served by a family bathroom suite with a free standing Victorian style bath.
Outside, this family home has a long garden which is predominantly lawned and a sun terrace to the front and side of the house. There is currently parking for one vehicle, but the vendor of this house also owns the neighbouring property, over which this one has a right of access over the drive, has drawn up plans to create four additional parking spaces if required, at the new owner’s cost.
Energy Efficiency Current: 77.0
Energy Efficiency Potential: 85.0
Important Information
- This is a Freehold property.
Property Ref: 9cfda249-df1d-4471-81ff-b92bcebb5443
Similar Properties
3 Bedroom Bungalow | £550,000
4 Bedroom Chalet | £550,000
Flaunting a renovated interior complemented by a stylish presentation in rich jewel tones, this four bedroomed detached...
4 Bedroom Detached House | £550,000
Three Salmons Cottage is believed by the sellers to date back to the late 1800’s and over time has been the subject of v...
5 Bedroom Detached House | £600,000
5 Bedroom House | £650,000
Stylish five bedroom detached home in Llangynidr village with self-contained one bed annexe. Renovated with flexible lay...
4 Bedroom Detached House | £750,000
This unusual four bedroomed detached period residence presents with a modest frontage which belies its considerable and...
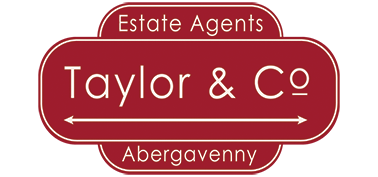
Taylor & Co (Abergavenny)
24 Lion Street, Abergavenny, Monmouthshire, NP7 5NT
How much is your home worth?
Use our short form to request a valuation of your property.
Request a Valuation
