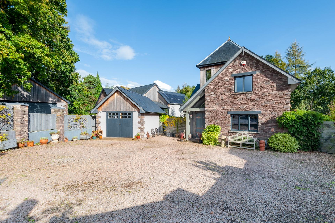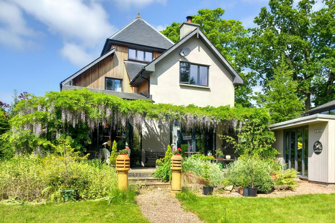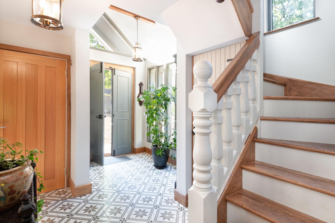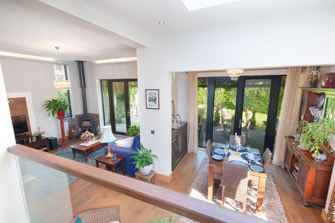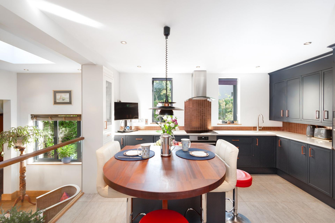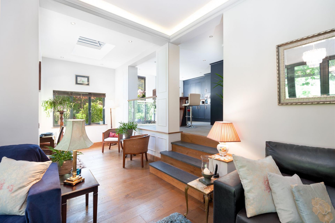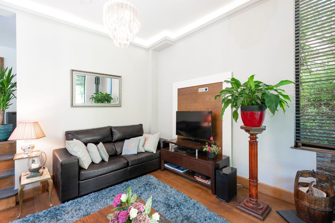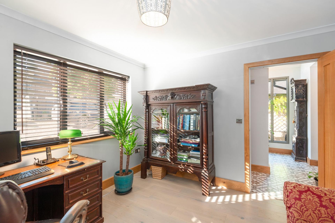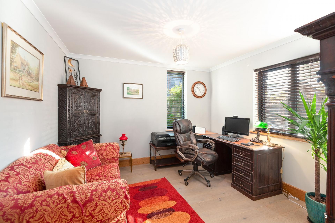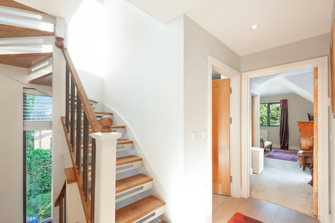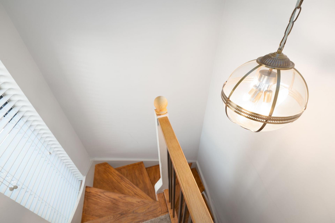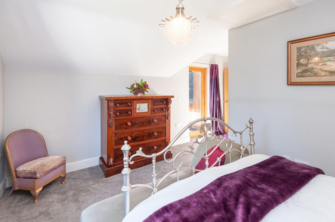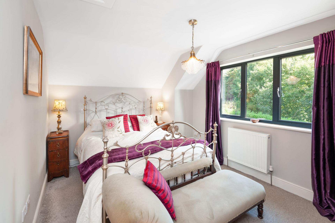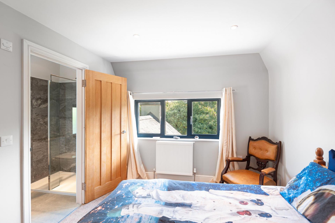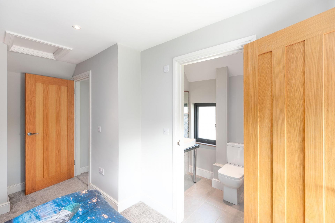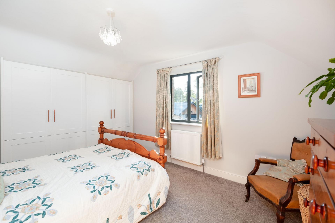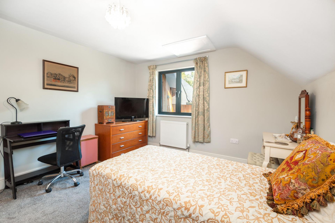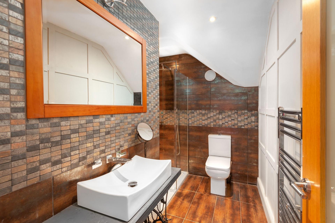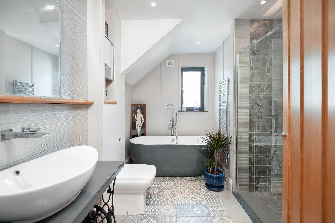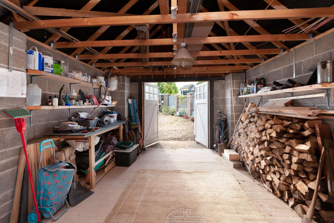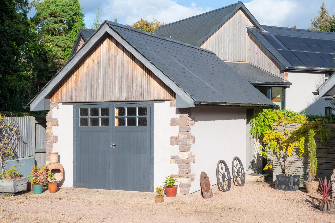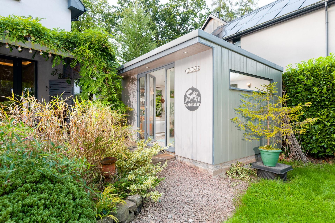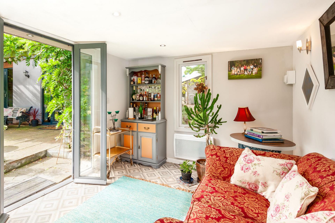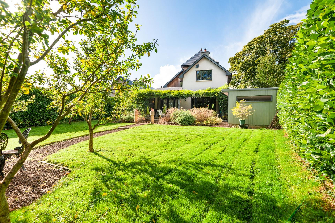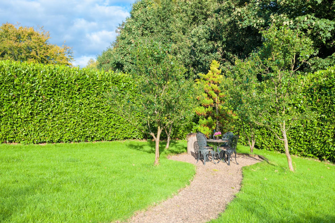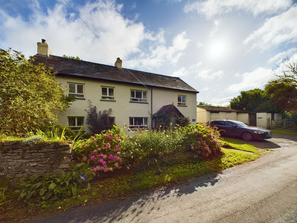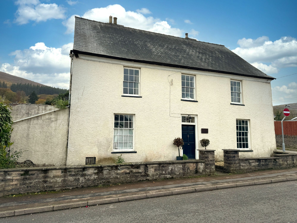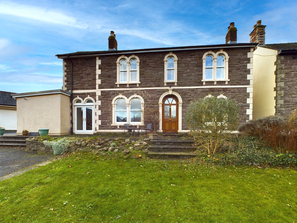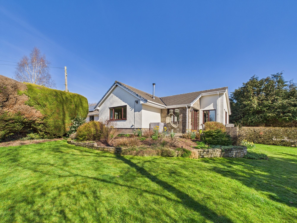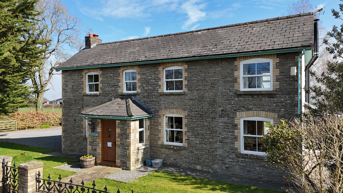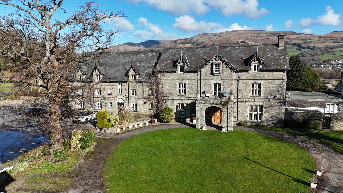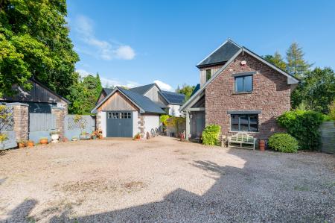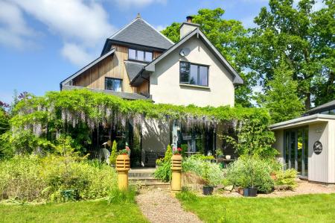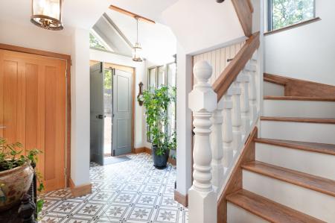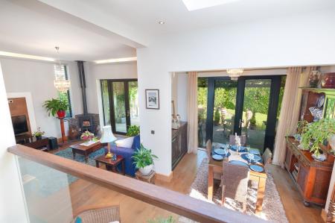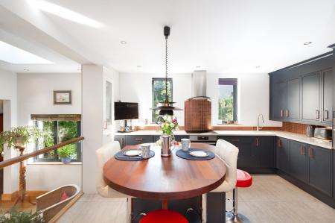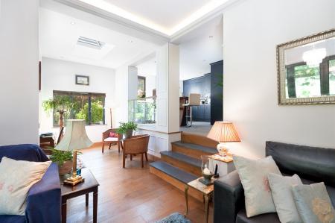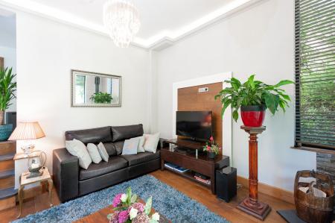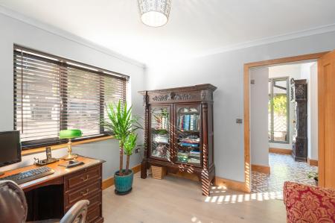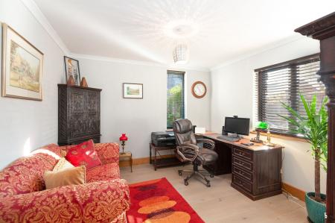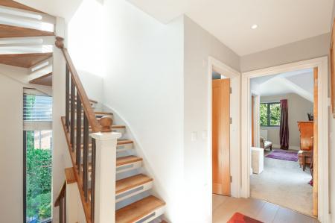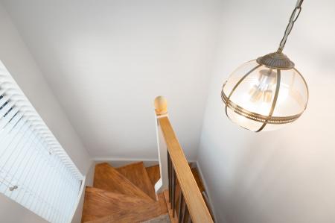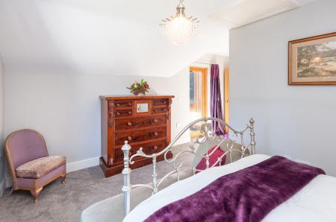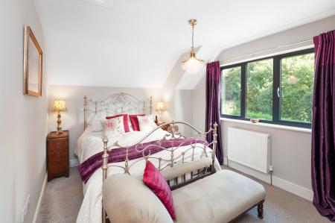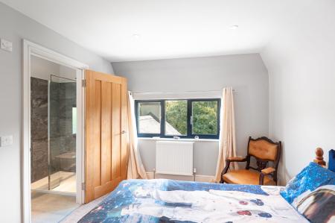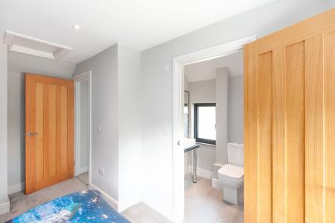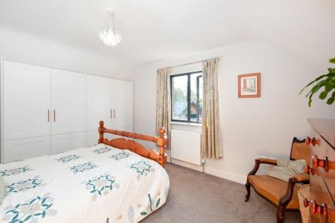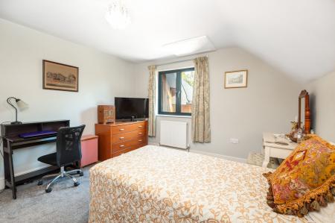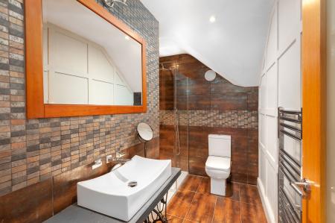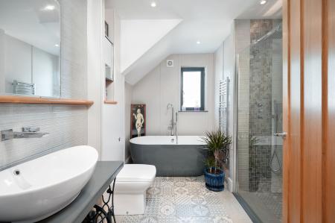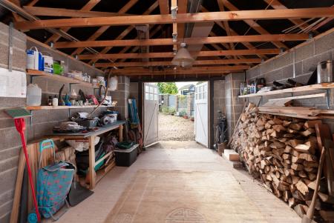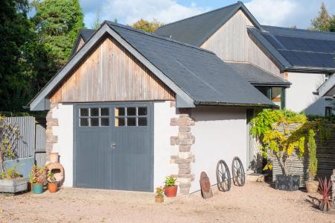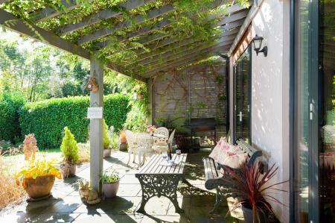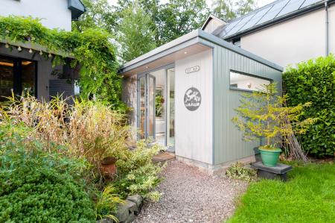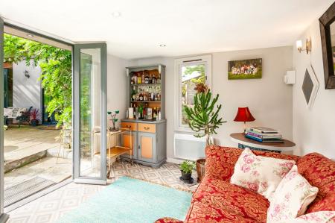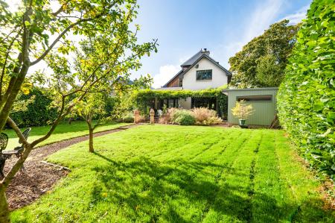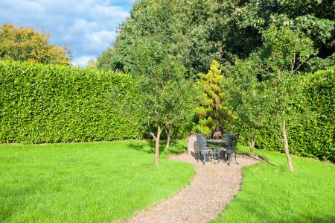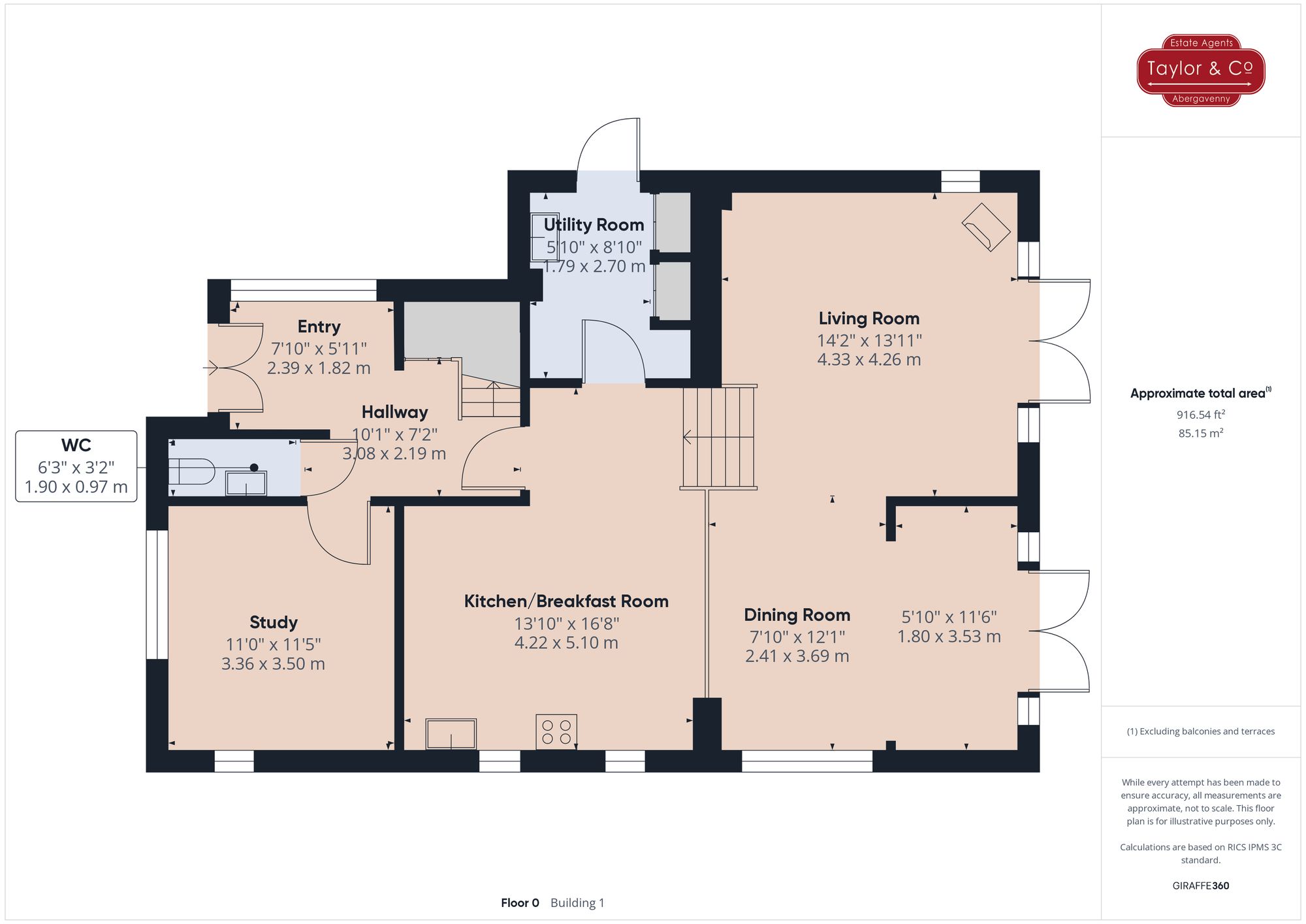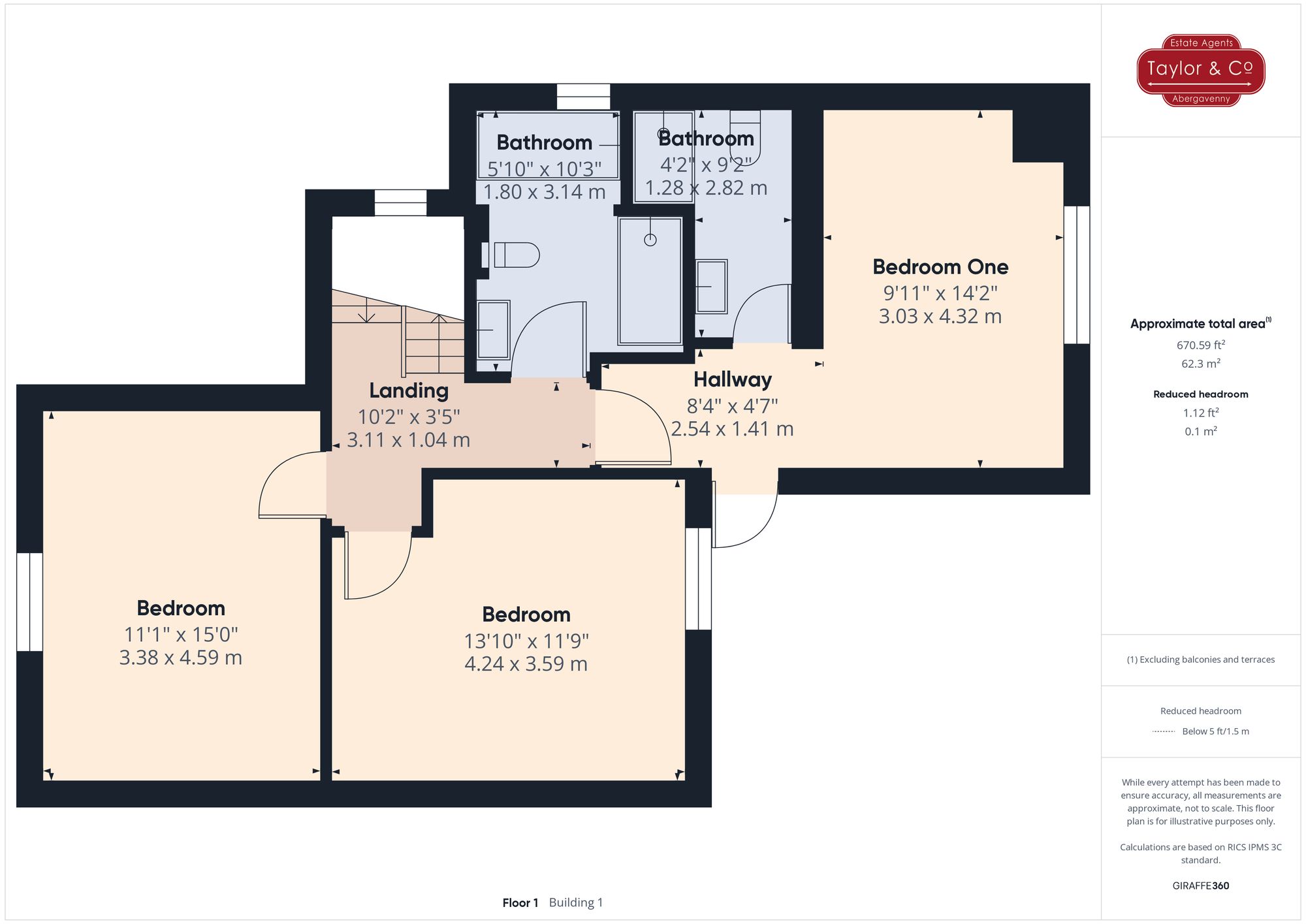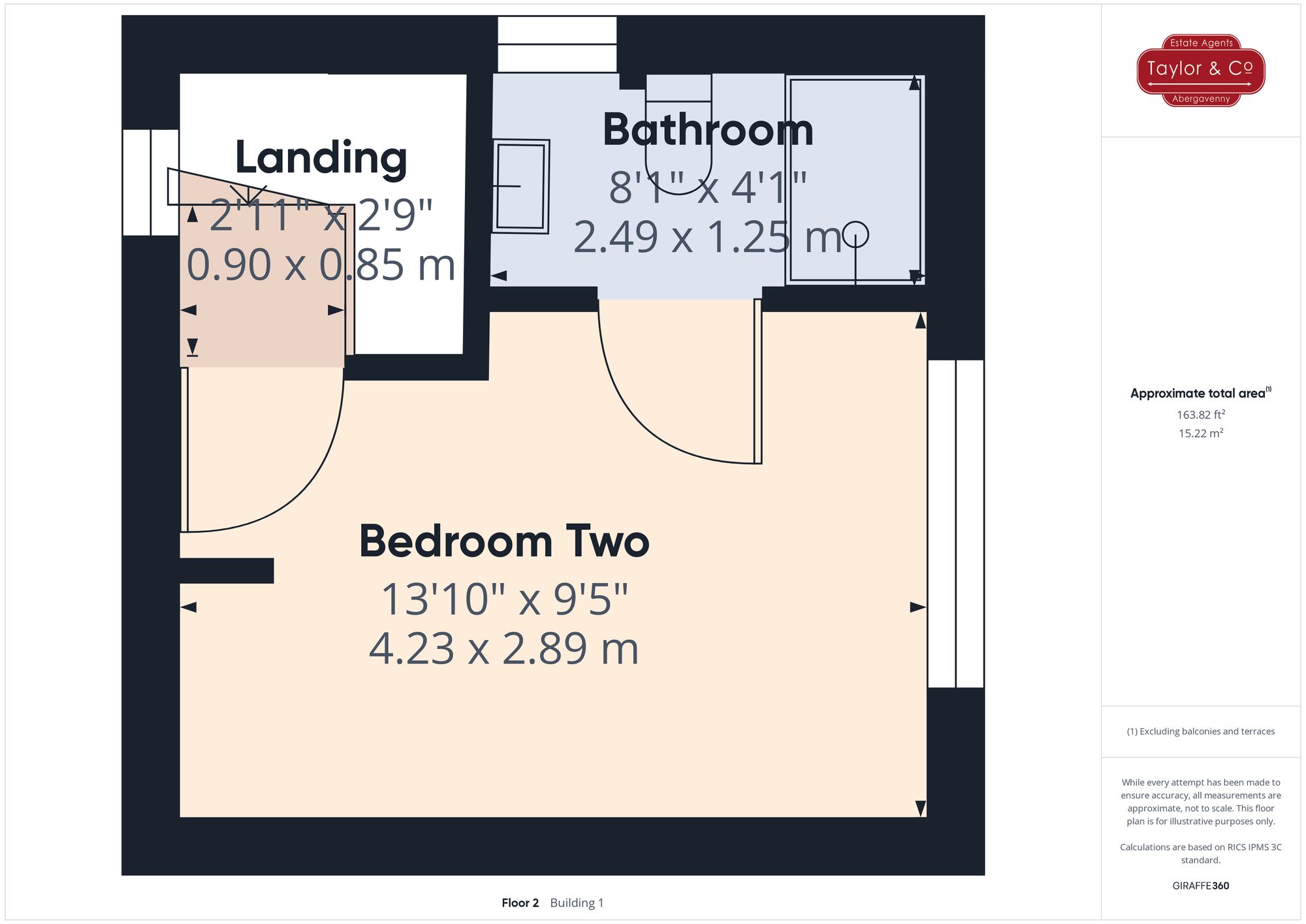- Luxury stone fronted four bedroomed family residence in a courtyard development of other similar exclusively styled, individual homes
- Designed to a high specification with quality components and fuelled by RENEWABLE ENERGY SOURCES (B+ energy efficiency rating)
- Highly energy efficient home fitted with solar panels and an air source heat pump with LOW UTILITY RUNNING COSTS
- Open plan styled interconnecting kitchen / dining / living spaces
- Quality specification kitchen with AEG integrated appliances
- Utility / boot room & cloakroom
- Study with high speed broadband
- Fully insulated garden room
- Detached garage & off road parking
- Principal bedroom with stunning en-suite, three further double bedrooms, second en-suite & four piece bathroom suite
4 Bedroom Detached House for sale in Abergavenny
This home was constructed with energy efficiency in mind. The property has highly insulated floors/walls/roof spaces and double glazed aluminium framed windows for low maintenance and exceptionally low energy consumption (EPC90 B+ rating). The property is fuelled by renewable energy systems through an air source heat pump and solar panels fitted to a south facing roof. Heating is supplied underfloor throughout the ground floor with radiators to the upper floors. This home is offered to the market chain-free and with the benefit of the remaining 10 year builder’s guarantee in place until November 2028. The property is also fitted with an electronically operated security system.Affectionately known as the Tower House, this luxury, stone fronted family residence sits in a small development of exclusively styled individual homes in the heart of the medieval village of Llanvihangel Crucorney, Abergavenny, on the eastern edge of the Bannau Brycheiniog – Brecon Beacons – National Park. Completed in 2018 and occupying a plot of about 700 sqm, this contemporary four bedroomed home has been designed and constructed by the owners using local and high specification components to create an impressive, versatile and energy efficient property, whilst perfectly harmonising this extraordinary home with the historical beauty and rich landscape in the surrounding environment.
Internally, this exclusive residence has an excellent decorative finish with oak flooring and joinery on the ground floor and Little Green paint application to the walls. Entered through double solid wood entrance doors with artisan ironmongery, this modern home has a large and inviting open plan styled kitchen / living / dining space with a clever design separation making it feel open yet distinct in the different areas. The reception rooms are both dual aspect and feature 2.7m patio doors opening onto a wide sun terrace with a wisteria clad loggia providing shade and sanctuary from the sun over the attractive, landscaped garden. The kitchen has a quality specification with a range of AEG integrated appliances and quartz work surfaces. A study, utility / boot room, and a cloakroom complete the ground floor.
A feature oak staircase leads to the upper floors and four double bedrooms. The principal bedroom on the first floor has a stunning en-suite, whilst the two further bedrooms on this floor are served by a sumptuous four piece bathroom suite with a walk-in shower and an oval bath. On the upper floor, the tower bedroom also enjoys en-suite facilities, making this a great guest or teenage bedroom. Outside, electronic gates with remote control access open onto a large courtyard with extensive parking facilities and a detached garage. For those seeking an external entertaining space, there is a fully insulated garden room fitted with electric and heating making this a great choice for all sorts of uses plus as a home office too.
Energy Efficiency Current: 90.0
Energy Efficiency Potential: 106.0
Important Information
- This is a Freehold property.
- This Council Tax band for this property is: D
Property Ref: 9cfda23e-6b99-4b2f-aa40-f6379377b64a
Similar Properties
6 Bedroom Detached House | £695,000
5 Bedroom Detached House | £600,000
Commercial Street, Abergavenny, NP7
5 Bedroom Detached House | £575,000
Handsome period property from the 1800s, modernised into a spacious family home with mountain views. 5 beds, 3 reception...
Llantilio Crossenny, Abergavenny, NP7
4 Bedroom Detached Bungalow | £750,000
5 Bedroom Detached House | £750,000
22 Bedroom Hotel | £1,500,000
22-bedroom hotel in Brecon Beacons National Park with event spaces, conservatory, and expansive grounds. Perfect for cre...
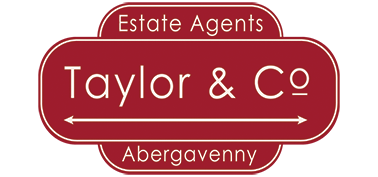
Taylor & Co (Abergavenny)
24 Lion Street, Abergavenny, Monmouthshire, NP7 5NT
How much is your home worth?
Use our short form to request a valuation of your property.
Request a Valuation
