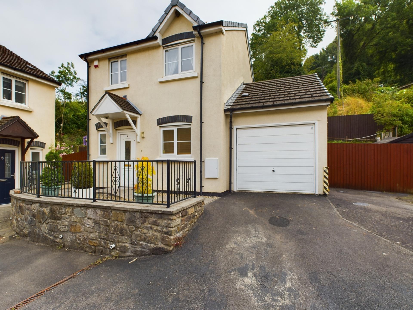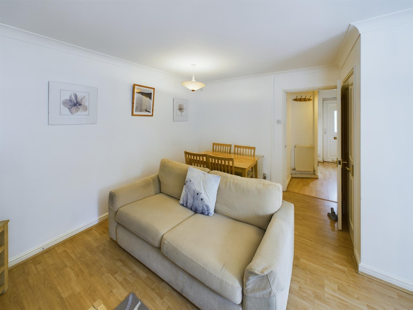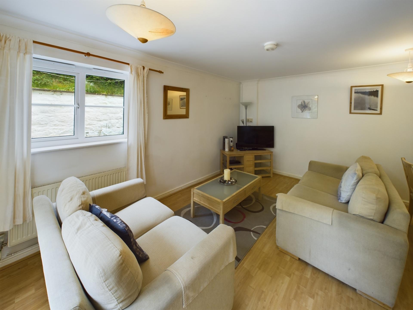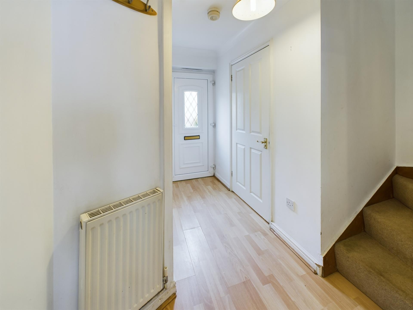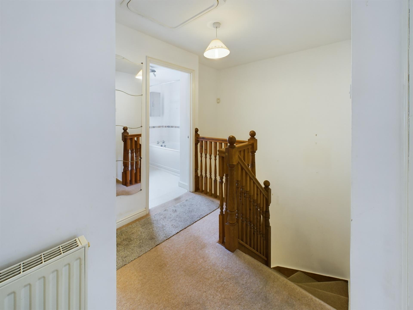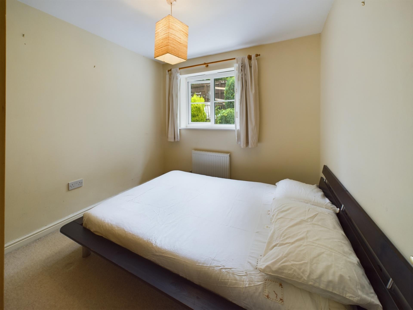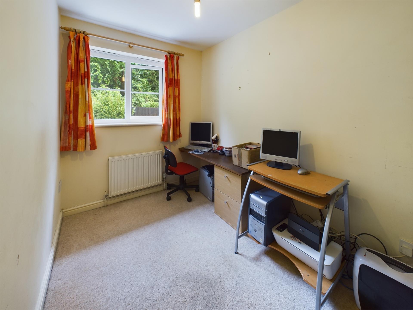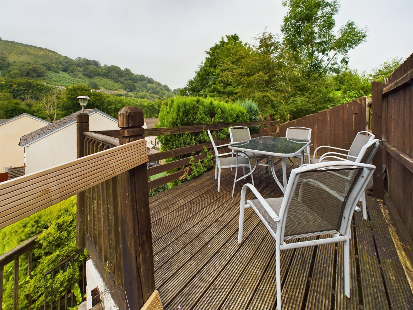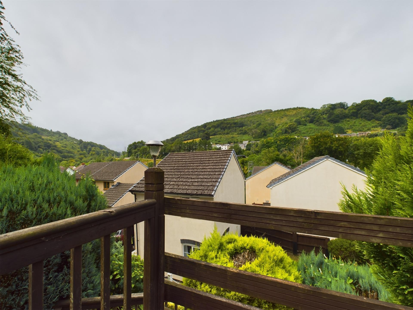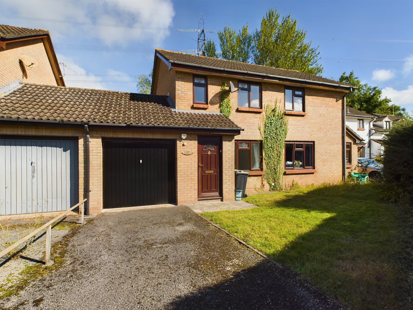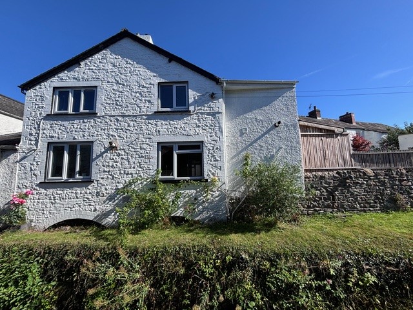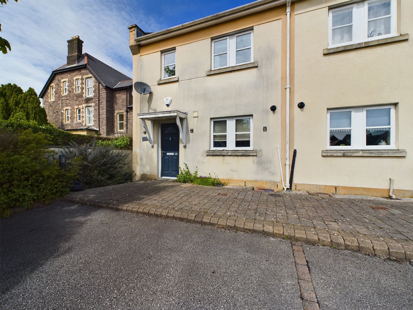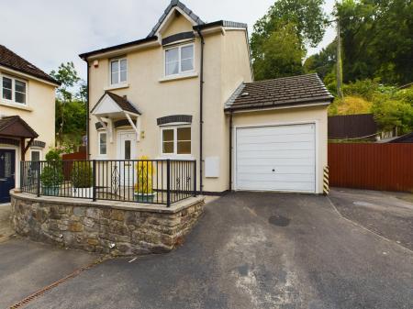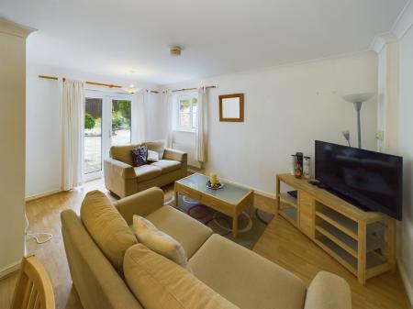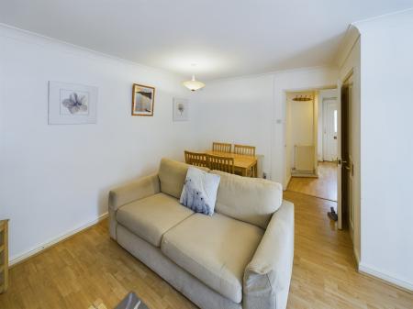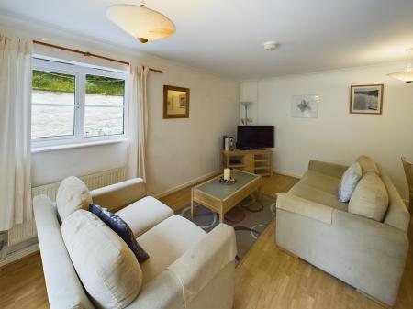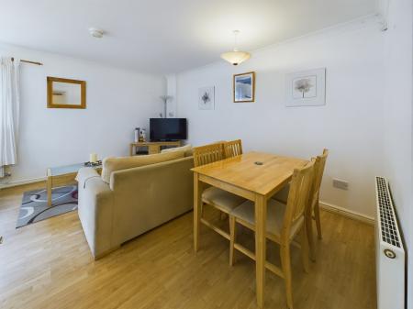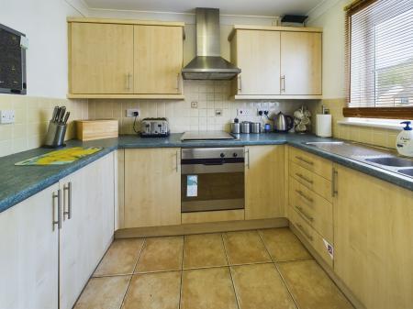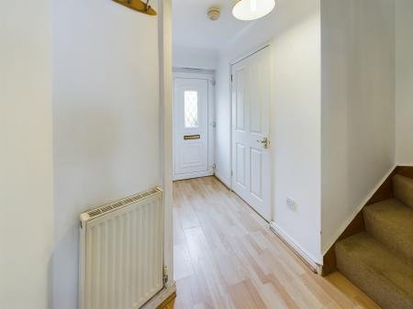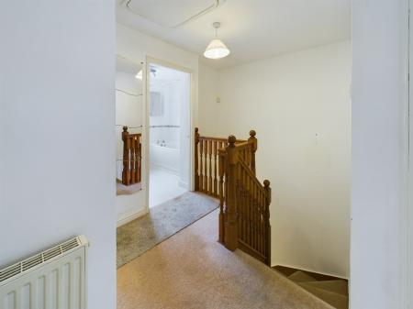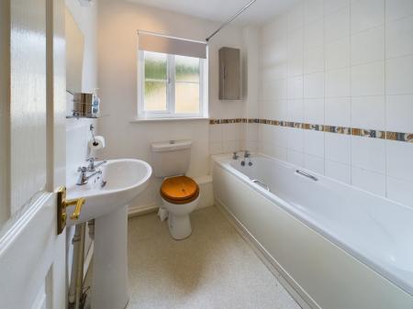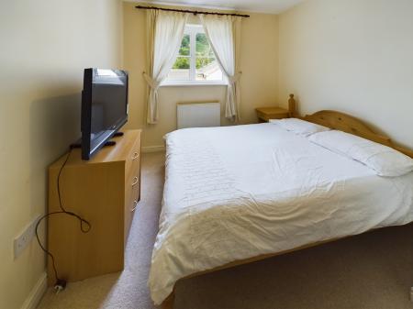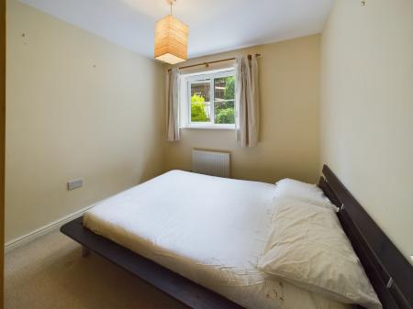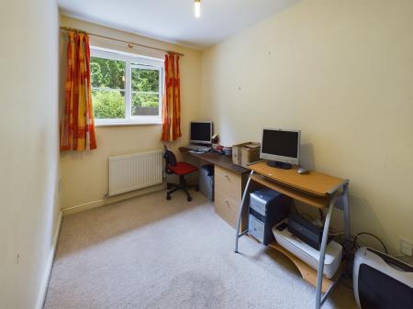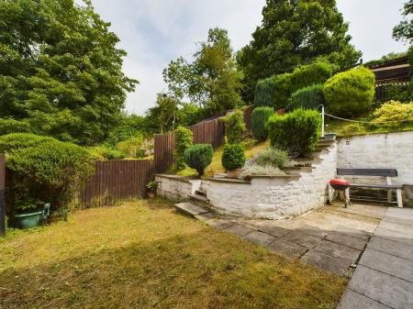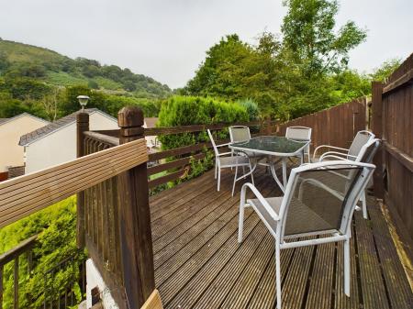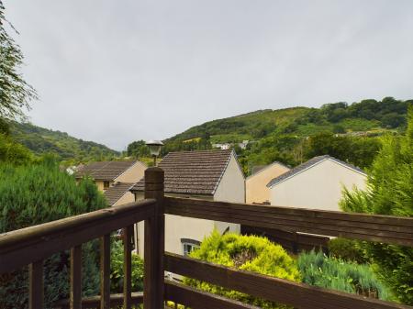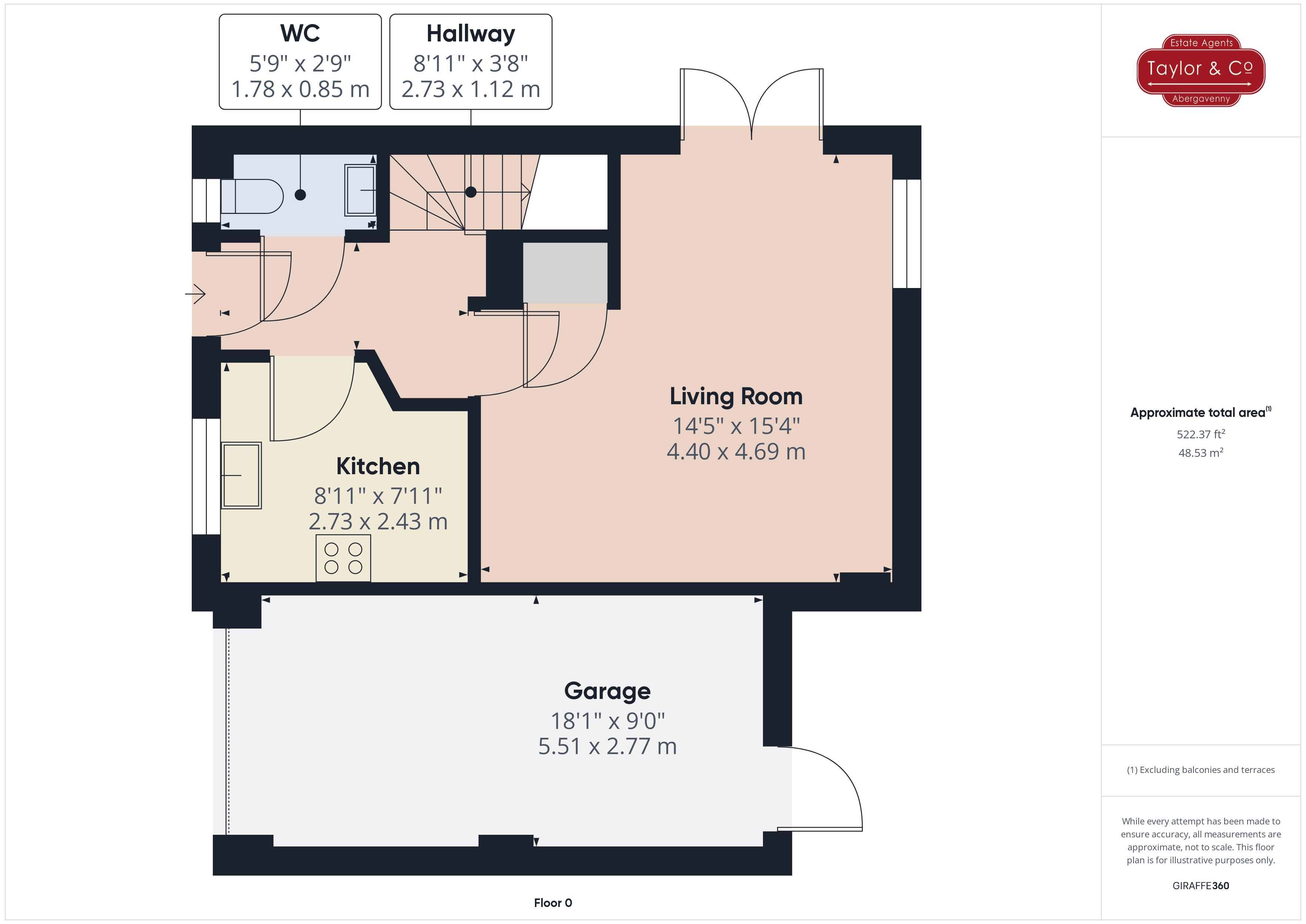- Tenure: Freehold | EPC: TBC | Council Tax Band: D
- A modern (2002 built) detached house with garage and off road parking facility
- Entrance hall and ground floor toilet
- Fitted kitchen with built in appliances | ‘L’ shaped living room with doors opening to the garden
- Three bedrooms | Family bathroom
- Double glazing throughout | Oil fired central heating
- Located in an area of outstanding natural beauty within the Bannau Brycheiniog National Park
- Waterfall and river walks nearby
- Schools and shops in nearby Gilwern, Abergavenny and Brynmawr
- NO ONWARD CHAIN
3 Bedroom House for sale in Abergavenny
This charming, detached family home is nestled at the end of a small cul-de-sac setting in the Bannau Breycheiniog National Park, situated amidst an area of outstanding natural beauty with the dramatic landscape of Clydach Gorge and its abundance of waterfalls and superb scenery just a short walk away.
Affording wooded hillside views from the front this family home has well proportioned and versatile accommodation to include a traditionally styled kitchen with integrated appliances, ground floor toilet, an ‘L’ shaped Living room with French doors to the garden, three first floor bedrooms and a modern white bathroom suite with an overbath shower in addition to a garage, driveway and enclosed garden with patio and separate raised decked sitting area.
SITUATION
Llwyn Melin enjoys a superb location in the small hamlet of Clydach within the Bannau Brycheiniog National Park. The nearby Clydach Gorge is a tourist destination renowned for the late 18th Century Ironworks which have been designated a Scheduled Ancient Monument, the superb hillside walking, and the extensive cycling paths.
Clydach borders the thriving village community of Gilwern. Local amenities in Gilwern include a primary school nearby, a post office, a butcher, a petrol garage/general store, and several public houses.
For more comprehensive leisure and shopping facilities, the historic market town of Abergavenny is situated approximately five miles away. Abergavenny has a wide selection of boutique style shops, grocery and newsagent stores, supermarkets, many well-known high street shops and a market several times a week. The town has its own cinema and leisure centre as well as several restaurants for evening entertainment.
Brynmawr is equally accessible via the A465 and has an out of town shopping park hosting supermarkets and clothing stores, whilst the high street has a highly regarded independent art deco cinema in the Market Square.
A railway station in Abergavenny provides regular services into central London via Newport, whilst local road links via the A465 give easy access to the motorway for Bristol, Birmingham, the South West and London and “A” routes for Monmouth, Hereford, Cwmbran and Cardiff.
STORM CANOPY
With courtesy light.
HALLWAY
Entered from the front via double glazed door with letterbox, staircase to the first floor, radiator, coved ceiling.
TOILET
Comprising a low flush toilet, vanity sink with shelving beneath, radiator, frosted double glazed window to the front, coved ceiling and inset ceiling extractor fan.
KITCHEN
Fitted with a matching range of base and wall units incorporating drawers and cupboards, contrasting roll edge worktops with tiled splashback and incorporating an inset stainless steel one and a half bowl single drainer sink unit, integrated stainless steel electric oven and four ring ceramic hob with cooker hood over, double glazed window to the front with fitted venetian blind, radiator, space and plumbing for washing machine, coved ceiling and ceiling mounted mains operated smoke alarm.
LIVING ROOM
An ‘L’ shaped room incorporating a built cupboard under the stairs, double glazed French style doors opening to the side garden, two radiators, double glazed window to the rear, telephone point, television aerial point, ceiling mounted mains operated smoke alarm and coved ceiling, wall mounted central heating timer controls.
LANDING
Staircase from the ground floor with carved timber balustrade, loft access hatch, radiator, built in airing cupboard with radiator and linen shelving, ceiling mounted mains operated smoke alarm.
BEDROOM ONE
Double glazed window to the front enjoying an outlook across the cul de sac to a wooded hillside beyond, radiator.
BEDROOM TWO
Double glazed window to the rear overlooking the garden, radiator.
BEDROOM THREE
Double glazed window to the rear overlooking the garden, radiator.
BATHROOM
Fitted with a three-piece suite in white with chrome fittings comprising a panelled bath with Triton electric shower unit over and fully tiled surround, close coupled toilet, pedestal wash hand basin with tiled splashback, frosted double glazed window to the front, radiator, ceiling mounted extractor fan, electric strip light & shaver point.
OUTSIDE
The property is approached from the cul de sac onto a private driveway proving parking space for one vehicle and fronting the attached garage. Entrance gate to one side.
OUTSIDE
The entire garden is enclosed by fencing and to one side is an area of lawn whilst to the other is large timber garden shed and 1300 litre oil tank plus an external GRANT combination type oil boiler supplying heating and hot water throughout the property.
There is a small patio area and steps lead up to a raised timber deck sitting area taking advantage of the elevated views across the valley.
GENERAL
Tenure | We are informed the property is Freehold. Intending purchasers should make their own enquiries via their solicitors.
Service Charge | £125 - £150 Per Annum (approx)
Services | Mains water, electricity and drainage are connected to the property. Oil for central heating with a 1300 litre storage tank.
Council Tax | Band D (Monmouthshire County Council)
EPC Rating | Band TBC
Flood Risk | Very Low flood risk from rivers or surface water according to Natural Resources Wales. See https://flood-risk-maps.naturalresources.wales/
Covenants | The property is registered with HMLR, Title Number CYM126539. There are covenants associated with the property, for further details, speak to the Agent.
Local planning developments | The Agent is not aware of any planning developments in the area which may affect this property. See https://www.monmouthshire.gov.uk/planning/
Broadband | Standard, superfast and ultrafast available.
See https://www.openreach.com/fibre-checker
Mobile network | EE and Three limited indoor signal for Vodafone and O2 likely indoor coverage. See https://checker.ofcom.org.uk/
Viewing Strictly by appointment with the Agents
T 01873 564424
E abergavenny@taylorandcoproperty.co.uk
Reference AB377
Important information
This is a Freehold property.
Property Ref: EAXML17309_12440313
Similar Properties
Briardene, Llanfoist, Abergavenny
2 Bedroom House | Asking Price £240,000
Located on the fringe of Abergavenny and positioned in a highly favoured residential development in Llanfoist, this two...
Blorenge Terrace, Llanfoist, Abergavenny
2 Bedroom House | Asking Price £240,000
This two bedroom middle of terrace cottage boasts a large open plan lounge/kitchen diner and good sized first floor fami...
2 Bedroom House | Asking Price £235,000
This attractive, two bedroomed mid-terrace character cottage is positioned in an enviable spot, just a few steps along a...
Lower Monk Street, Abergavenny
3 Bedroom House | Asking Price £270,000
This three bedroom, three storey town house is situated at the very end of the Osborne Court cul de sac, an enduringly p...
3 Bedroom Flat | Asking Price £275,000
Nestled in park-like communal grounds which afford superb hillside views towards the prominent Black Mountains peaks of...
3 Bedroom House | Asking Price £275,000
An attractive, traditionally constructed, semi detached house that enjoys a supremely convenient location less than ¼ mi...
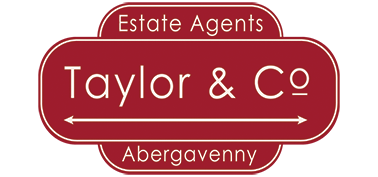
Taylor & Co (Abergavenny)
24 Lion Street, Abergavenny, Monmouthshire, NP7 5NT
How much is your home worth?
Use our short form to request a valuation of your property.
Request a Valuation


