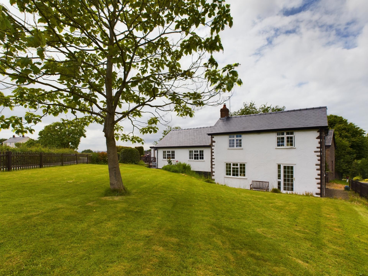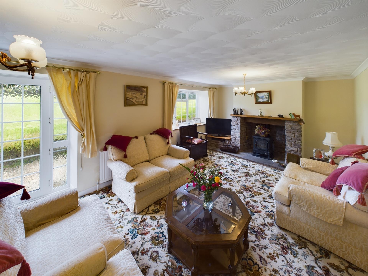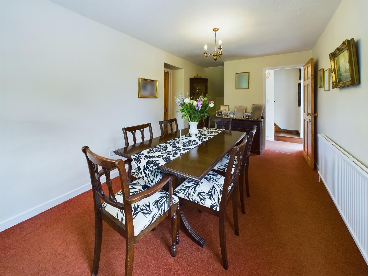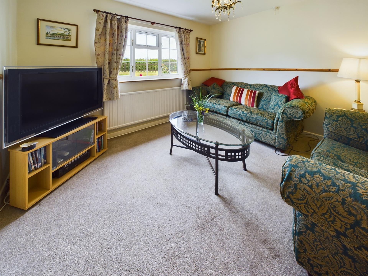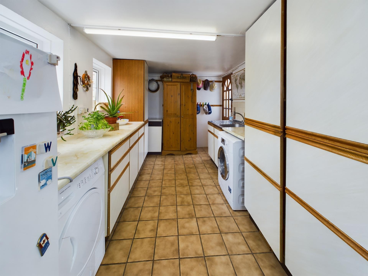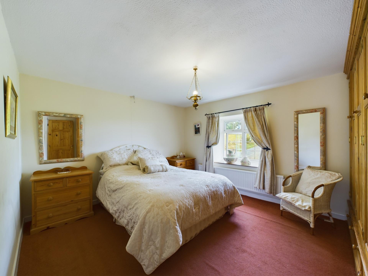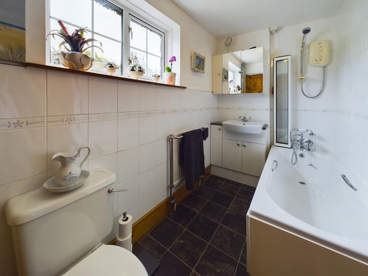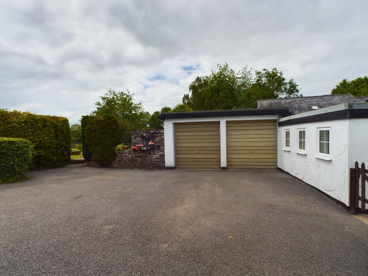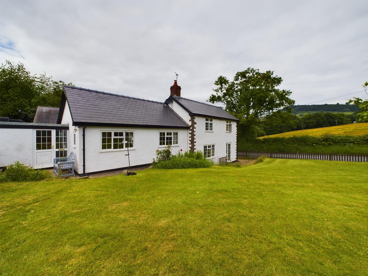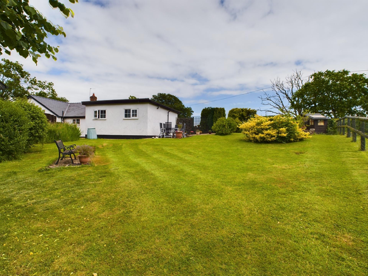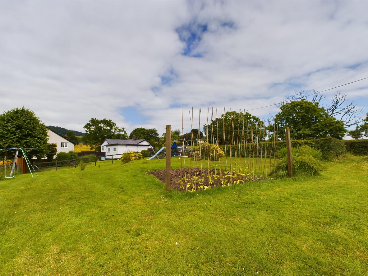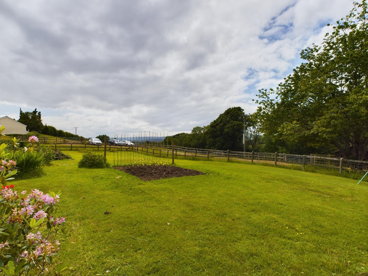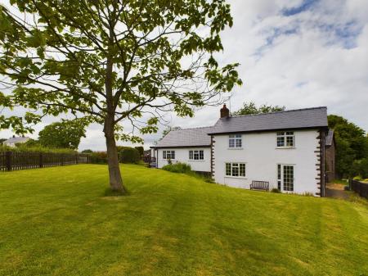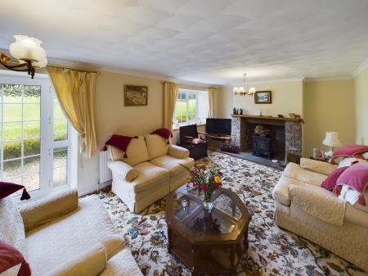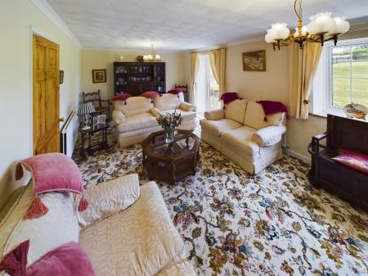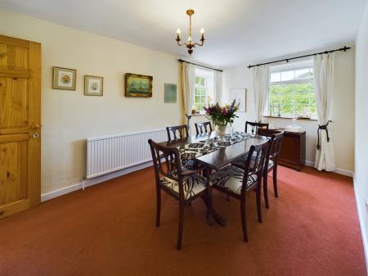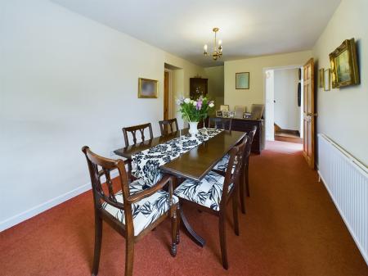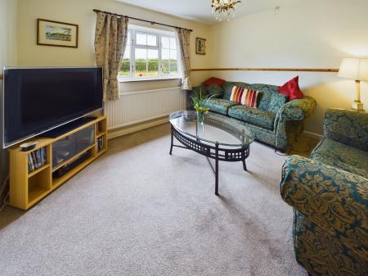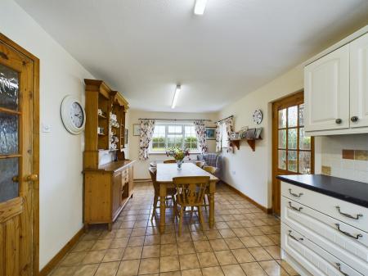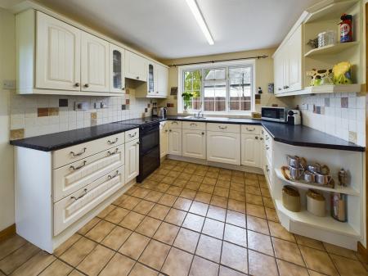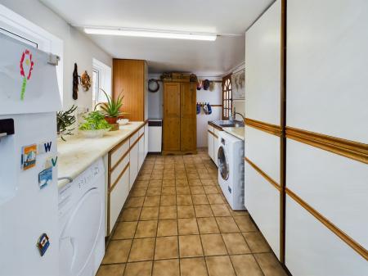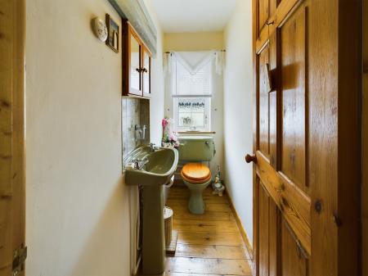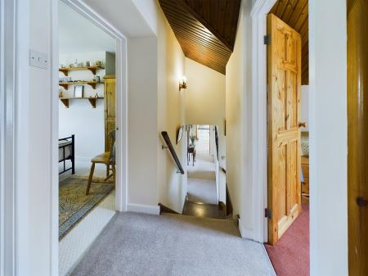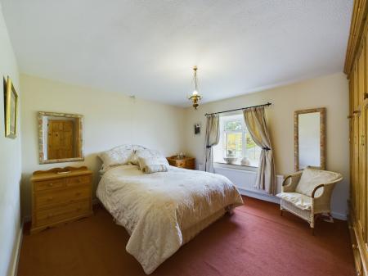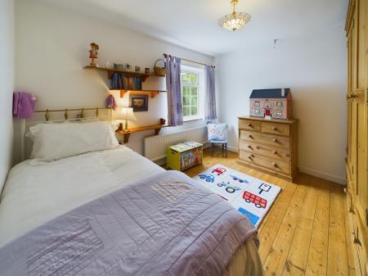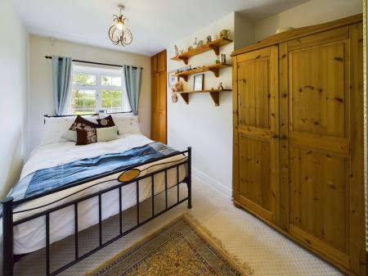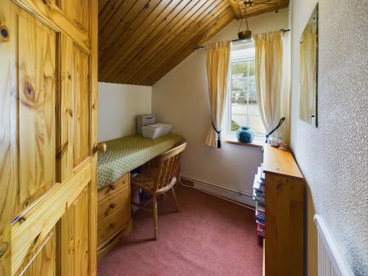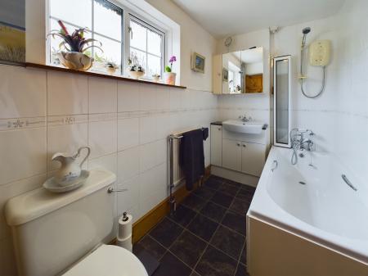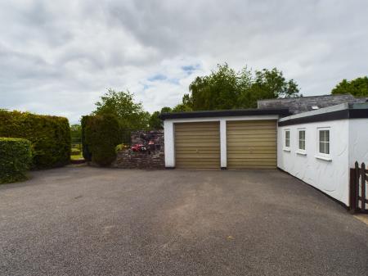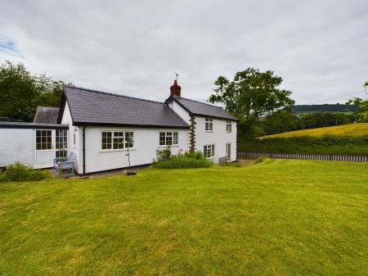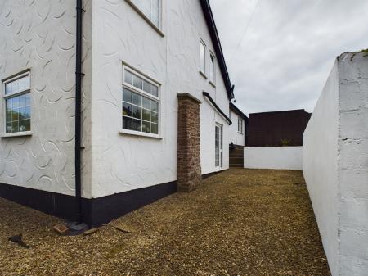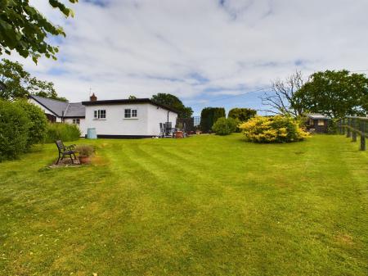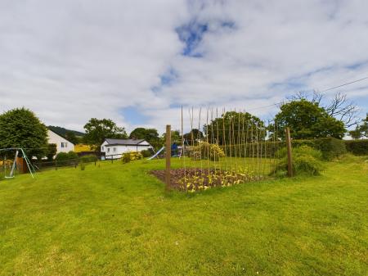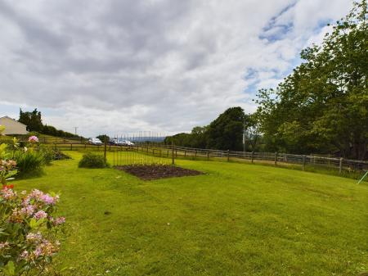- Tenure: Freehold | EPC: E | Council Tax Band: G
- Abergavenny 8 miles | Monmouth 9 miles | Ross On Wye 14 miles
- A charming, detached cottage situated in the small rural hamlet of Cross Ash
- Three reception rooms
- Three/Four bedrooms
- Farmhouse style kitchen/Breakfast Room
- Utility room | Family bathroom
- Separate toilet | Large garden including a small paddock and double garage with extensive parking
- Beautiful outlook over the surrounding countryside
- No Onward Chain
4 Bedroom House for sale in Abergavenny
Three Salmons Cottage is believed by the sellers to date back to the late 1800’s and over time has been the subject of various additions which has culminated in the creation of the charming and comfortable family home it is today. The versatile accommodation is split level and provides a large utility room/entrance, farmhouse style kitchen/breakfast room, sitting room and bathroom on the ground floor, 3/4 bedrooms and toilet on the first floor plus a large living room and separate dining room on the lower ground floor. The property stands in large gardens including a small paddock that takes full advantage of commanding views over the surrounding countryside and includes extensive parking facilities, a double garage and patio area.
SITUATION
This charming cottage is situated in the small and highly regarded Monmouthshire parish of Cross Ash. Homes in the area are particularly sought after due to the highly regarded primary school and the renowned 1861 Restaurant, favoured for its fine cuisine. A school bus service connects the locality with both the local primary school and further afield to the schools in Monmouth. The area is also renowned for its outdoor pursuits including hill walking along the famous Offa’s Dyke pathway, the three Castles of Skenfrith, Grosmont & Whitecastle and the Monnow Valley walk plus pony trekking, and of course cycling along the national cycle route.
For more comprehensive shopping and leisure facilities, Abergavenny and Monmouth are both easily accessible and boast many high street shops and local boutiques as well as renowned restaurants, bistros and cafes.
A railway station in Abergavenny provides regular services into central London via Newport, whilst local road links via the A465 give easy access to the motorway for Bristol, Birmingham, the South West and London and “A” routes for Monmouth, Hereford, Cwmbran and Cardiff.
ENTRANCE/UTILITY ROOM
Entered from the side via a double glazed door, riven tiled flooring, fitted floor cupboards with roll edge worktops over, stainless steel single drainer sink unit, tiled splash backs, tall larder cupboards, freestanding ‘Worcester’ oil fired central heating boiler, three double glazed windows to the side, glazed timber entrance door opening to the rear.
KITCHEN/BREAKFAST ROOM
Riven tiled flooring throughout and fitted with a traditionally styled range of base and wall units incorporating drawers and cupboards, contrasting roll edge worktop with tiled splashback and concealed worktop lighting, inset stainless steel single drainer sink unit, integrated dishwasher, space for slot in electric cooker, radiator, double glazed window to the front enjoying rural views, double glazed window to the rear, small double glazed window to the side.
INNER HALL
Telephone point, loft access hatch, stairs leading to both the first floor and lower ground floor.
SITTING ROOM
Double glazed window to the front enjoying countryside views across the garden, radiator, television aerial point.
BATHROOM
Fitted with a modern traditionally styled suite in white with chrome fittings and comprising a panelled bath with antique style mixer tap and flexi hose shower head attachment plus a ‘Mira’ electric shower unit over, folding shower screen, vanity wash hand basin unit with cupboards below and mirror fronted medicine cabinet over, close coupled toilet, extensive ceramic tiling to compliment the suite, radiator/towel rail, large built in linen cupboard, frosted double glazed window.
LOWER GROUND FLOOR
HALL
Double glazed entrance door accessed from the rear, staircase to the ground floor.
DINING ROOM
Dual aspect double glazed windows to the side and rear, radiator.
LIVING ROOM
Double glazed window and entrance door opening to the front, two radiators, coved ceiling with two ceiling pendant lights, chimney breast with recessed stone fireplace and hearth extending to one side and incorporating a television display shelf.
FIRST FLOOR
LANDING
Access to all first floor rooms.
BEDROOM ONE
Double glazed window to the front enjoying an aspect over the garden and countryside beyond, radiator.
BEDROOM TWO
Double glazed window to the rear, exposed and varnished floorboards, radiator.
BEDROOM THREE
Double glazed window to the front enjoying an aspect over the garden and countryside beyond, built in wardrobe.
STUDY/BEDROOM FOUR
With reducing ceiling height, radiator and double glazed window to the rear.
OUTSIDE
To the front is a large triangular shaped lawned garden with picket fence wrapping around two sides of the property. From the lane a tarmacadam driveway provides ample off road parking and fronts a separate double garage with twin up and over doors. An additional gravelled parking area is accessed off the B4521 and gives access to the lower ground floor hallway from the rear although this is only used as secondary parking. From the garage a pathway leads to the formal garden with paved patio, 2000 litre modern plastic oil tank, small circular fishpond and is surrounded by post & rail fencing. A gate leads through into a small paddock including a vegetable garden and is also enclosed by post & rail fencing and mixed hedging. A particular feature of the garden is that it enjoys beautiful distant views across the surrounding countryside.
GENERAL
Tenure | We are informed the property is Freehold. Intending purchasers should make their own enquiries via their solicitors.
Services | Mains water & electricity, oil central heating, private drainage.
Council Tax | Band G (Monmouthshire County Council)
EPC Rating | Band E
Flood Risk | No flood risk from rivers or surface water according to Natural Resources Wales. See https://flood-risk-maps.naturalresources.wales/
Covenants | The property is not registered with HMLR however we have not been made aware of any covenants affecting the property.
Local planning developments | The Agent is not aware of any planning developments in the area which may affect this property. See https://www.monmouthshire.gov.uk/planning/
Broadband | Standard available.
See https://www.openreach.com/fibre-checker
Mobile network | No indoor coverage
See https://checker.ofcom.org.uk/
Viewing Strictly by appointment with the Agents
T 01873 564424
E abergavenny@taylorandcoproperty.co.uk
Reference AB366
Important information
This is a Freehold property.
Property Ref: EAXML17309_12393589
Similar Properties
4 Bedroom House | Asking Price £550,000
Flaunting a renovated interior complemented by a stylish presentation in rich jewel tones, this four bedroomed detached...
4 Bedroom House | Asking Price £530,000
This beautifully presented four bedroomed family home occupies a central position in the favoured village setting of Lla...
4 Bedroom House | Asking Price £525,000
This four bedroomed, two bathroom, detached family home is immersed in the centre of Crickhowell’s televillage, a small...
4 Bedroom House | Asking Price £565,000
Occupying a most convenient location and enjoying outlooks towards two of Abergavenny’s famous mountain peaks, this exte...
Duffryn Road, Llangynidr, Crickhowell
5 Bedroom House | Asking Price £580,000
This four bedroomed, three bathroom, family home has an interconnecting one bedroom single storey annexe and is arranged...
4 Bedroom Bungalow | Asking Price £600,000
This generously appointed four bedroomed detached family size bungalow is nestled in an enviable cul-de-sac setting and...
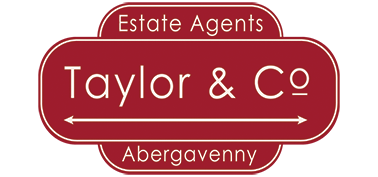
Taylor & Co (Abergavenny)
24 Lion Street, Abergavenny, Monmouthshire, NP7 5NT
How much is your home worth?
Use our short form to request a valuation of your property.
Request a Valuation


