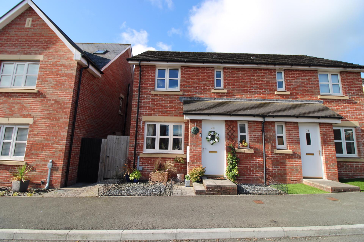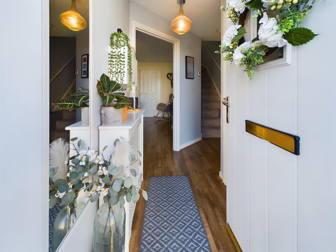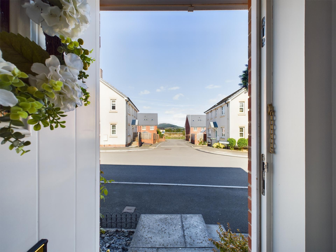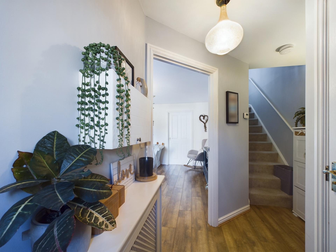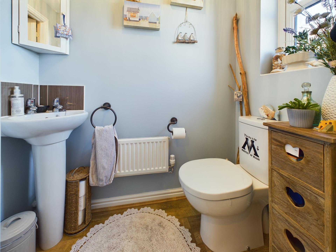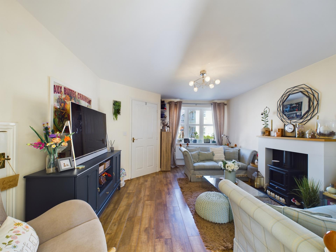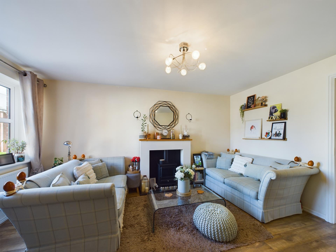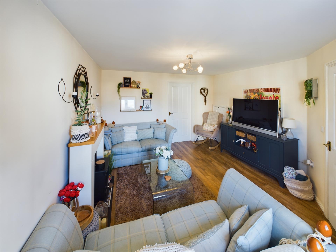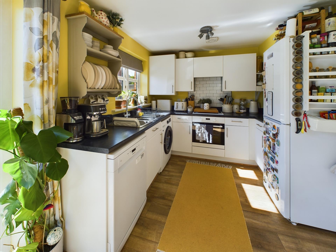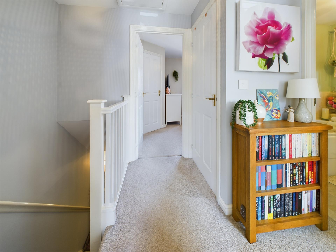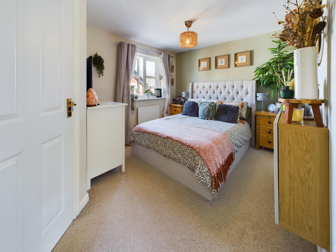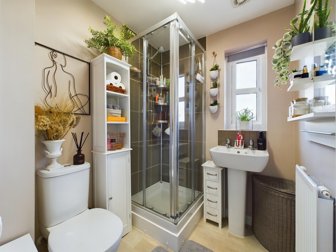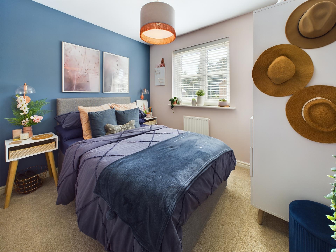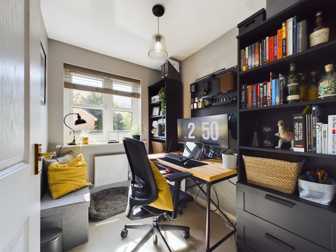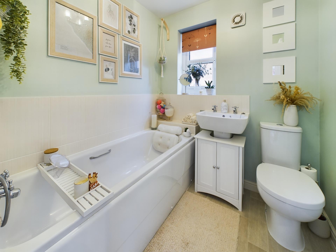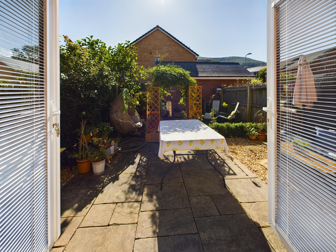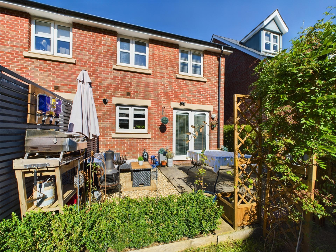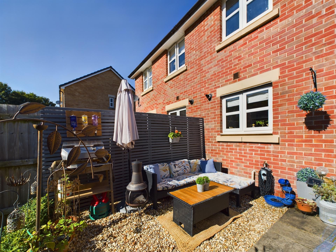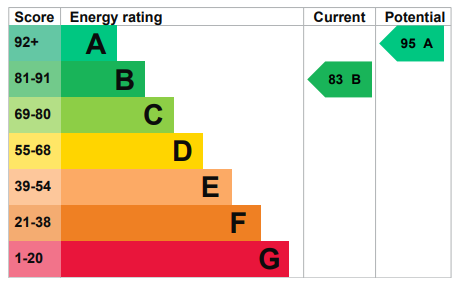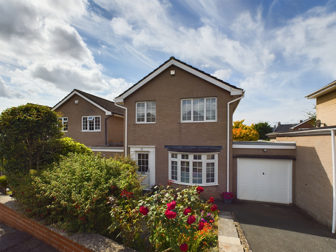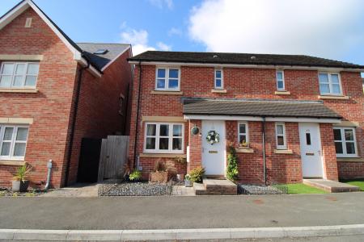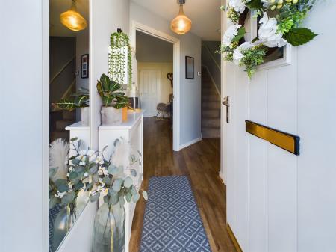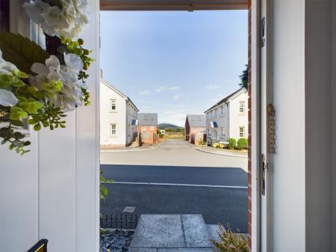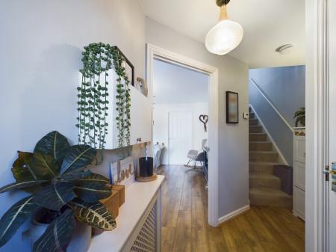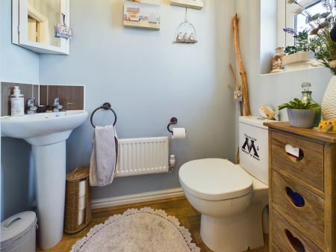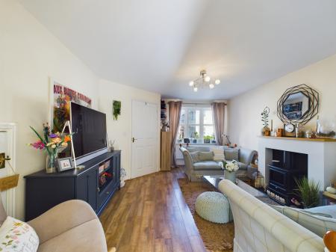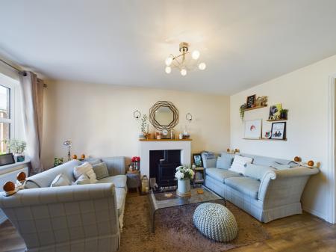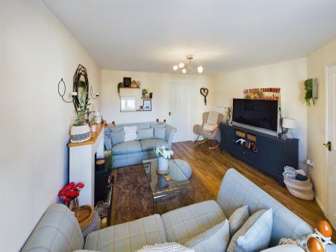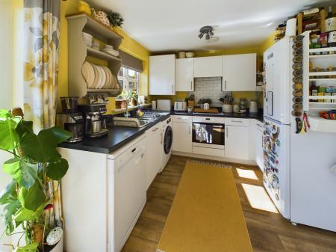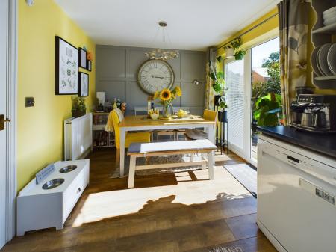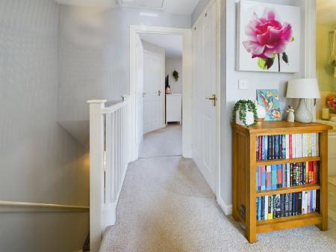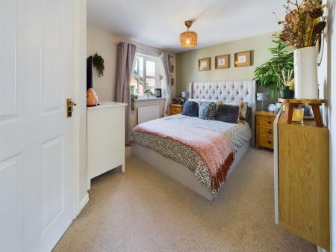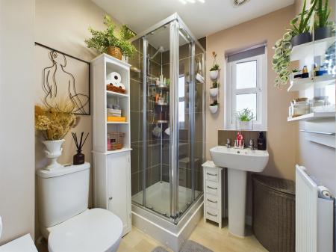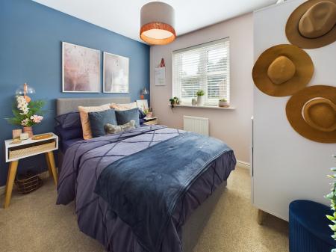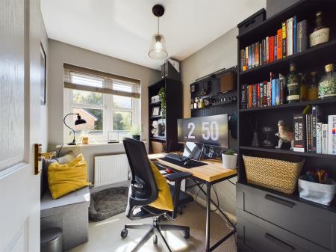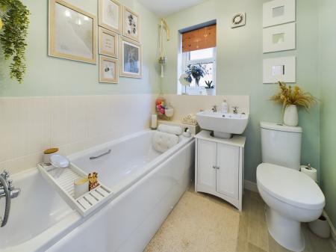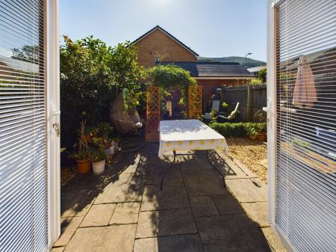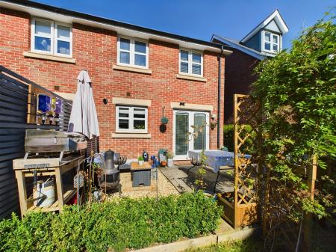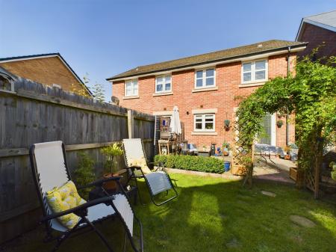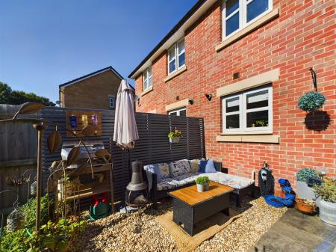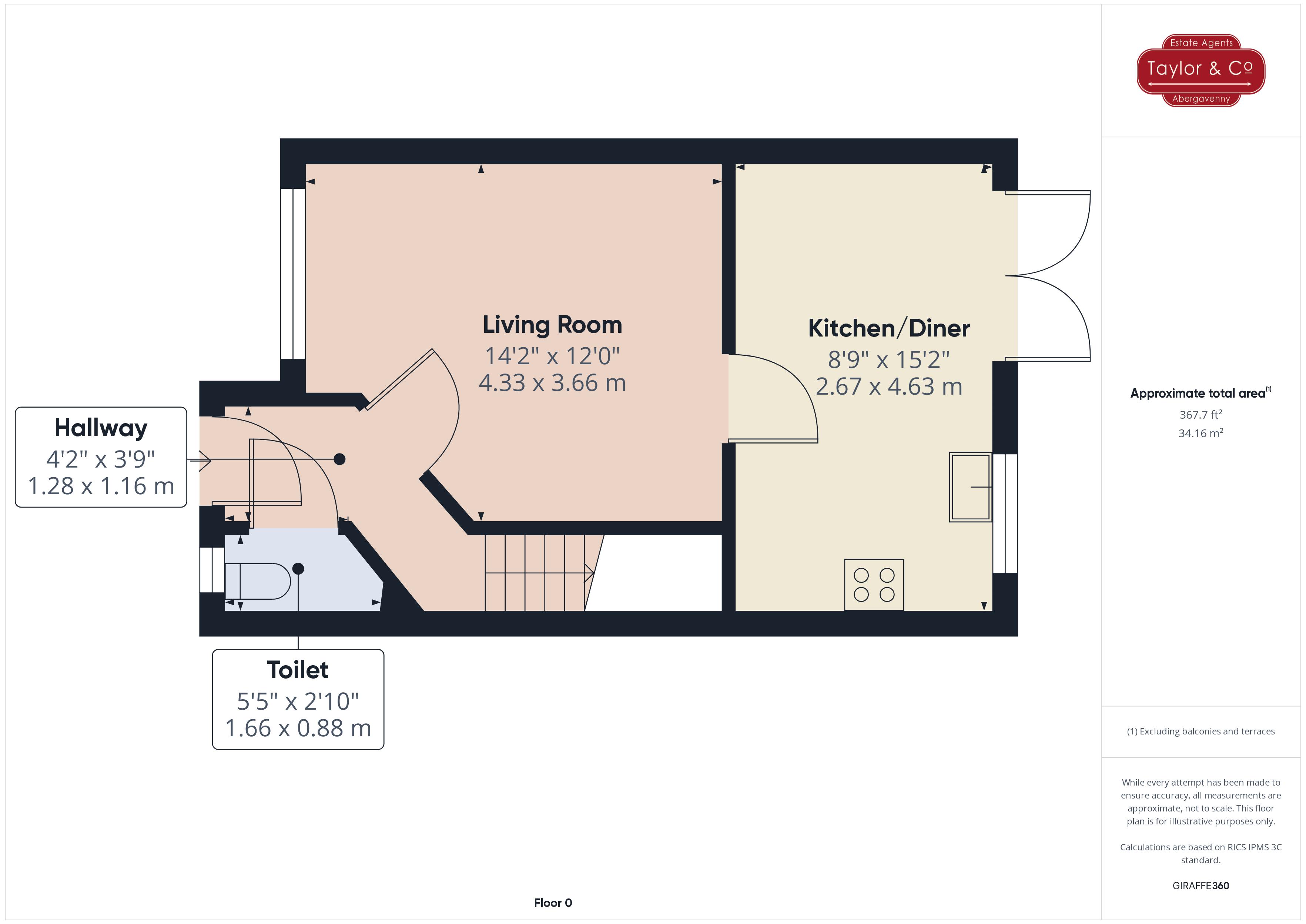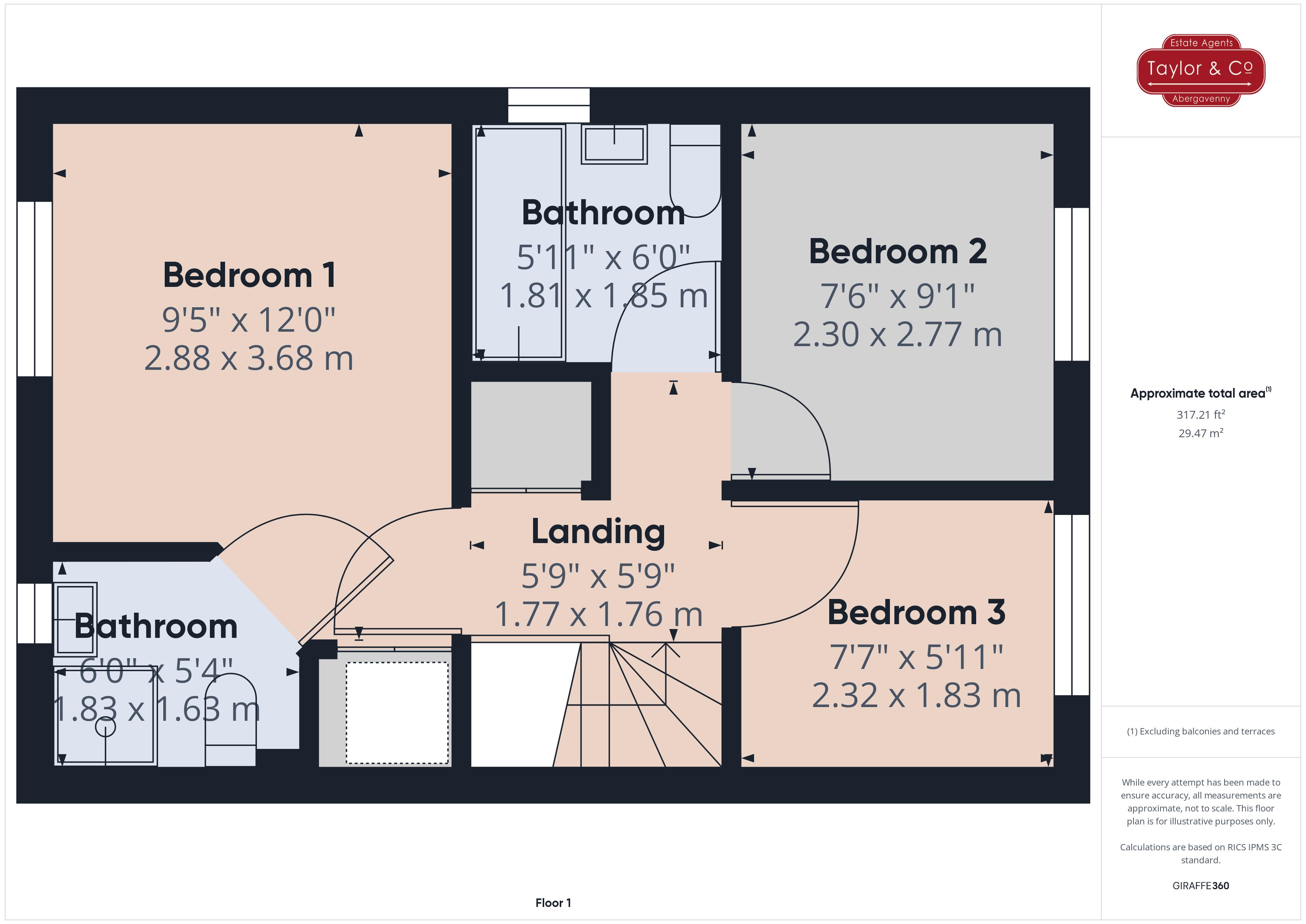- Tenure: Freehold | EPC: B | Council Tax Band: D
- Popular and established residential development in a favoured residential setting
- Llanfoist Primary School and Waitrose Supermarket nearby | 1.5 miles from the centre of Abergavenny
- On the edge of the Brecon Beacons National Park with pathways to the Blorenge, River Usk and the Monmouthshire & Brecon Canal all close-by
- Living room with French doors to garden
- Contemporary kitchen / dining room | Cloakroom
- Principal bedroom with en-suite shower room
- Two further bedrooms Modern family bathroom
- Separate driveway | South westerly garden
3 Bedroom House for sale in Abergavenny
Situated in a desirable cul-de-sac location, this three bedroomed semi-detached family home enjoys a convenient location within this favoured residential development on the southern fringe of the town with views towards the Skirrid mountain from the front and enjoying a delightful south westerly facing garden with views of the Blorenge at the rear.
Neutrally decorated throughout, the house has a great layout with a hallway, toilet and living room plus a contemporary two-tone kitchen/dining room with space for appliances and a good size seating area with French doors opening into the garden.
To the first floor there are three bedrooms with en suite shower room to the master bedroom and a modern white family bathroom suite.
Constructed in 2016, this home benefits from a B energy performance rating and is being sold with the remainder of its NHBC warranty.
SITUATION
This family home is situated on a small and established residential development in the village of Llanfoist and is approximately 1.5 miles from the centre of Abergavenny with Castle Meadows, the Monmouth to Brecon Canal and the River Usk all close-by. Also easily accessible is a nearby Waitrose Superstore with John Lewis at Home section plus road links to the railway station, bus station and the national road network. The area is particularly well served with schools for all ages, including the highly regarded Llanfoist Fawr Primary School which is within walking distance and for secondary education, King Henry VIII can be found in the centre of town.
The area is internationally favoured as a foodie haven as well as an ideal base for professional and amateur leisure pursuits. For those seeking longer walks, there are pathways leading to the summit of Blorenge Mountain nearby from which colourful hang gliders may be observed. For comprehensive leisure and shopping amenities, the town centre boasts many individual boutique style shops, eateries and restaurants, grocery and newsagent stores, supermarkets, and many well-known high street shops.
Abergavenny also hosts a market several times a week. The town has its own cinema and leisure centre as well as several eateries for evening entertainment.
Abergavenny railway station is approximately two miles away whilst road links at the Hardwick roundabout give easy access to the motorway and “A” routes to Bristol, Cardiff, and west Wales and further afield to the M4 and the Midlands.
HALLWAY
Entered from the front via a double glazed door with letter box, radiator with decorative cover, ceiling mounted mains operated smoke alarm, staircase to first floor.
TOILET
Fitted with a modern white suite with chrome fittings including a low flush toilet with push button dual flush cistern and corner wall mounted wash hand basin with tiled splashback, radiator, frosted double glazed window to the front.
SITTING ROOM
Double glazed window to the front enjoying a view down the street towards the peak of the Skirrid mountain, radiator, small low level built in understairs cupboard.
KITCHEN/DINER
The kitchen area is well equipped with a matching range of floor and wall units incorporating drawers and cupboards, contrasting worktop with inset stainless steel one and a half bowl single drainer sink unit with mixer tap, integrated electric oven and four ring gas hob with matching cooker hood over, space and plumbing for washing machine and dishwasher, space for upright fridge/freezer, double glazed window to the rear, ceiling extractor fan, wall mounted ‘Ideal’ gas fired combination type boiler supplying heating and hot water, radiator, double glazed French doors with fitted venetian blinds opening to the rear garden.
LANDING
Incorporating the staircase from the ground floor with carved timber balustrade, loft access hatch, built in storage/linen cupboard, access to all first floor rooms.
BEDROOM ONE
Double glazed window to the front enjoying a view of the Skirrid mountain in the distance, radiator, built in single wardrobe with courtesy light, wall mounted digital central heating thermostat and timer controls, door to :-
EN SUITE SHOWER ROOM
Fitted with a modern suite in white including chrome fittings and comprising a fully tiled step in shower cubicle with sliding doors and chrome thermostatic shower unit, low flush toilet with push button dual flush cistern, pedestal wash hand basin, radiator, frosted double glazed window to the front, ceiling mounted extractor fan.
BEDROOM TWO
Double glazed window with fitted venetian blind to the rear, radiator.
BEDROOM THREE
Double glazed window with fitted venetian blind to the rear, radiator.
BATHROOM
Nicely fitted with a modern white suite including chrome fittings and comprising a panelled bath with antique style mixer tap and flexi hose shower head attachment, low flush toilet with push button dual flush cistern, pedestal wash hand basin, tiled splashbacks, radiator, wall mounted extractor fan.
OUTSIDE
To the front is a small open plan front garden with gated side access and pathway leading to a tarmacadam driveway providing off road parking space for up to three vehicles.
From the rear the garden opens onto a paved patio with adjoining gravelled sitting area and side pathway. Beyond the patio a trellis archway opens onto a level lawn and timber garden shed plus various flower and shrub bushes. The entire garden is enclosed and enjoys a sunny south westerly aspect with view towards the peak of the Blorenge mountain. Outside light and cold-water tap.
GENERAL
Tenure | We are informed the property is Freehold. Intending purchasers should make their own enquiries via their solicitors.
Services | Mains gas, electric, water and drainage are connected.
Council Tax | Band D (Monmouthshire County Council)
EPC Rating | Band B
Flood Risk | No flood risk from rivers or surface water according to Natural Resources Wales. See https://flood-risk-maps.naturalresources.wales/
Covenants | The property is registered with HMLR, Title Number CYM690197. There are restrictive covenants associated with the property.
Local planning developments | The Agent is not aware of any planning developments in the area which may affect this property.
See https://www.monmouthshire.gov.uk/planning/
Broadband | Standard and superfast and Ultra-fast available. See https://www.openreach.com/fibre-checker
Mobile network | Vodafone & O2 likely, EE and Three limited indoor coverage.
See https://checker.ofcom.org.uk/
Viewing Strictly by appointment with the Agents
T 01873 564424
E abergavenny@taylorandcoproperty.co.uk
Reference AB387
Important information
This is a Freehold property.
Property Ref: EAXML17309_12484087
Similar Properties
3 Bedroom House | Asking Price £295,000
This attractive three bedroomed link detached family home occupies a cul-de-sac setting in a perennially popular and wel...
3 Bedroom House | Asking Price £280,000
This generously appointed three bedroomed semi-detached family home is beautifully presented for sale and sits in well-t...
3 Bedroom Flat | Asking Price £275,000
Nestled in park-like communal grounds which afford superb hillside views towards the prominent Black Mountains peaks of...
8 Bedroom Barn Conversion | Guide Price £300,000
This property is for sale by Modern Method of Auction by iamsold LTD. Arranged over four floors, this substantial proper...
4 Bedroom End of Terrace House | Asking Price £300,000
This property is for sale by Modern Method of Auction by iamsold LTD. This four bedroomed, two bathroom, Grade II Liste...
3 Bedroom House | Asking Price £315,000
This three bedroomed link detached family home occupies a cul-de-sac setting in a perennially favoured development with...
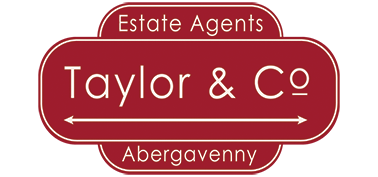
Taylor & Co (Abergavenny)
24 Lion Street, Abergavenny, Monmouthshire, NP7 5NT
How much is your home worth?
Use our short form to request a valuation of your property.
Request a Valuation


