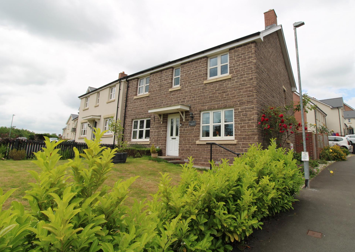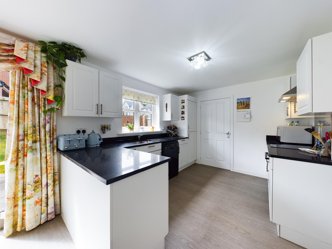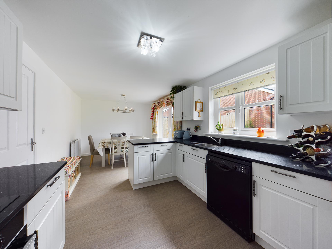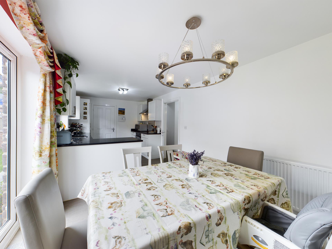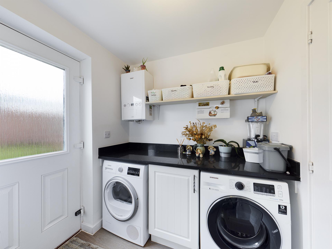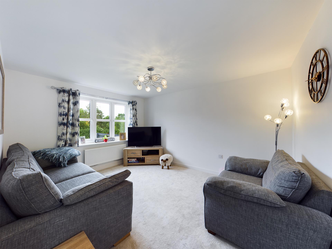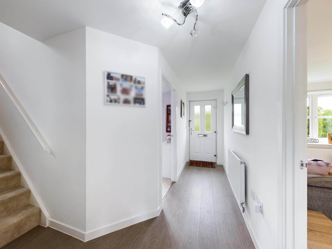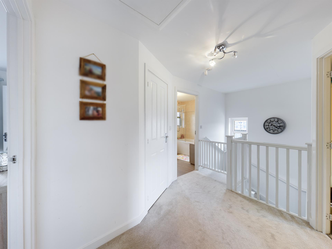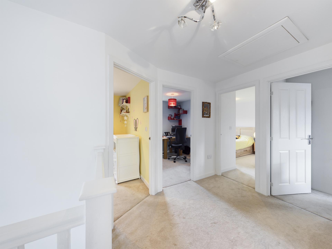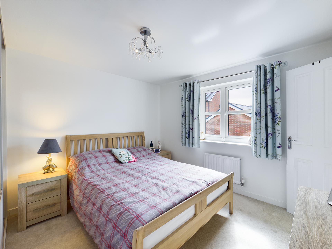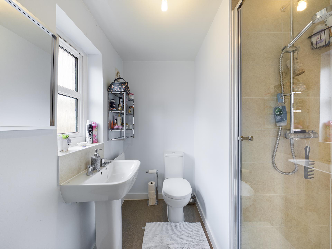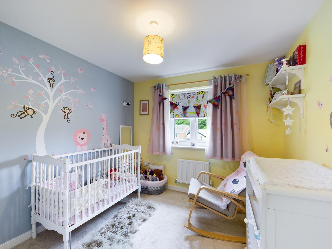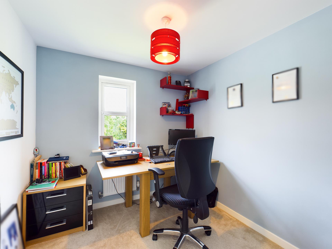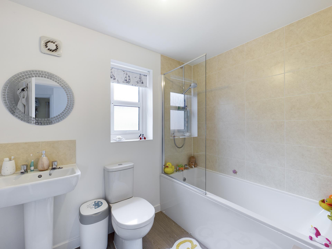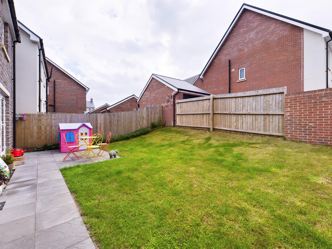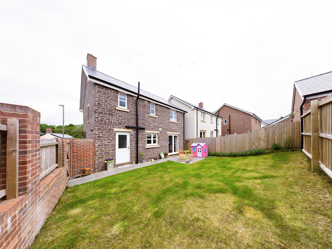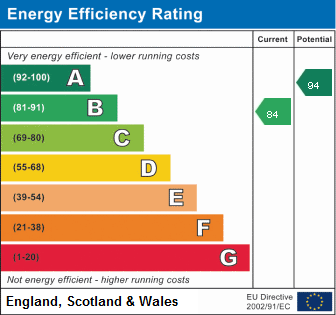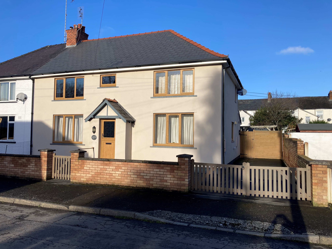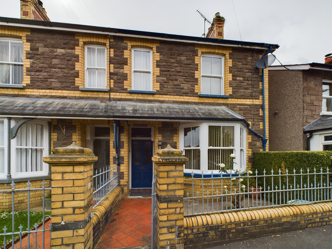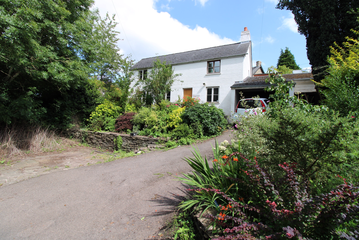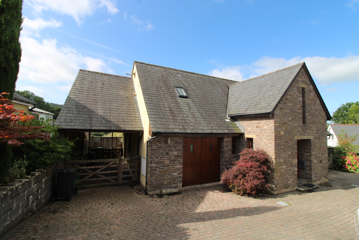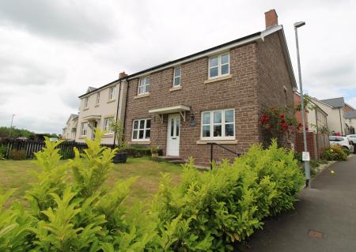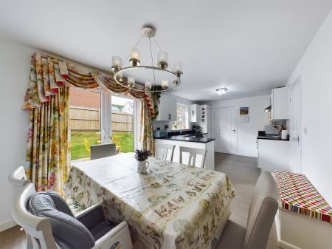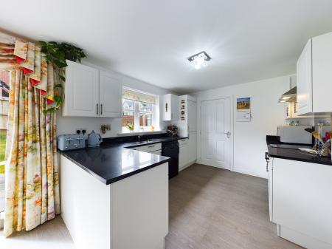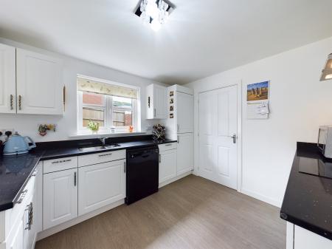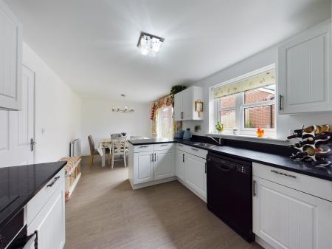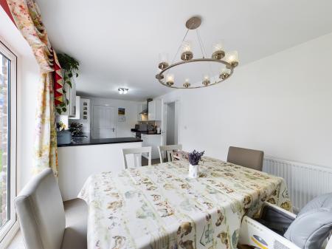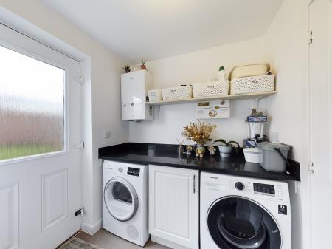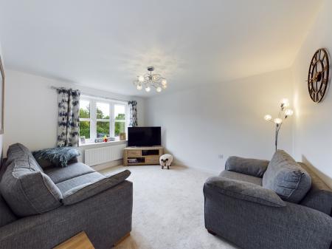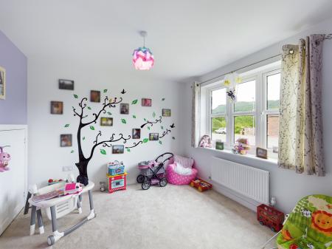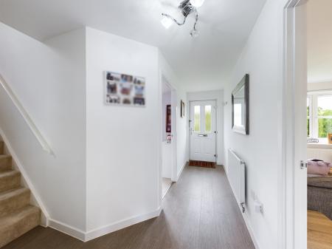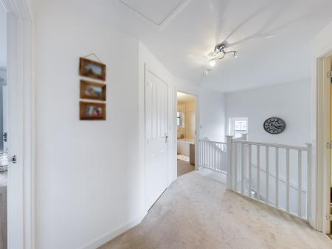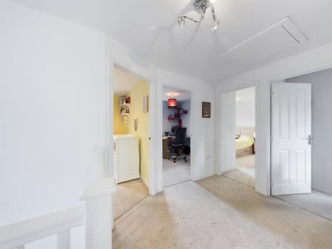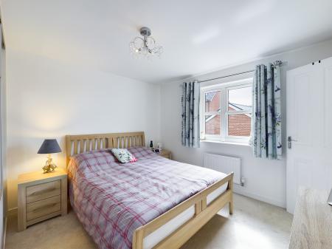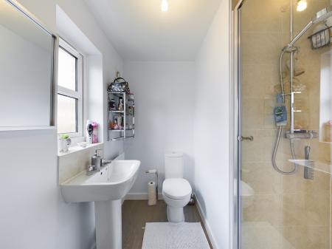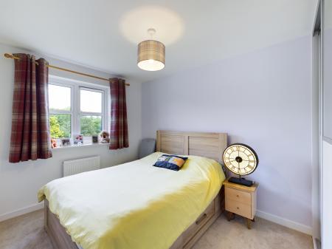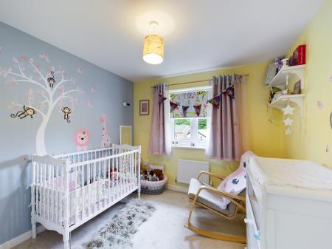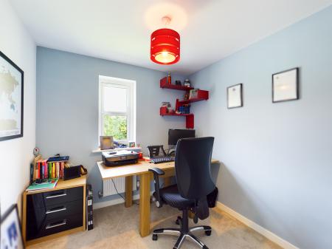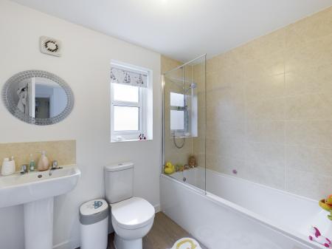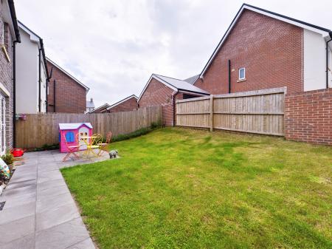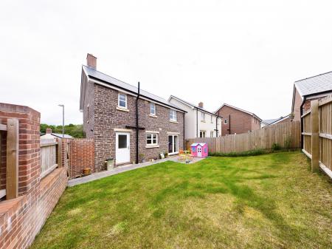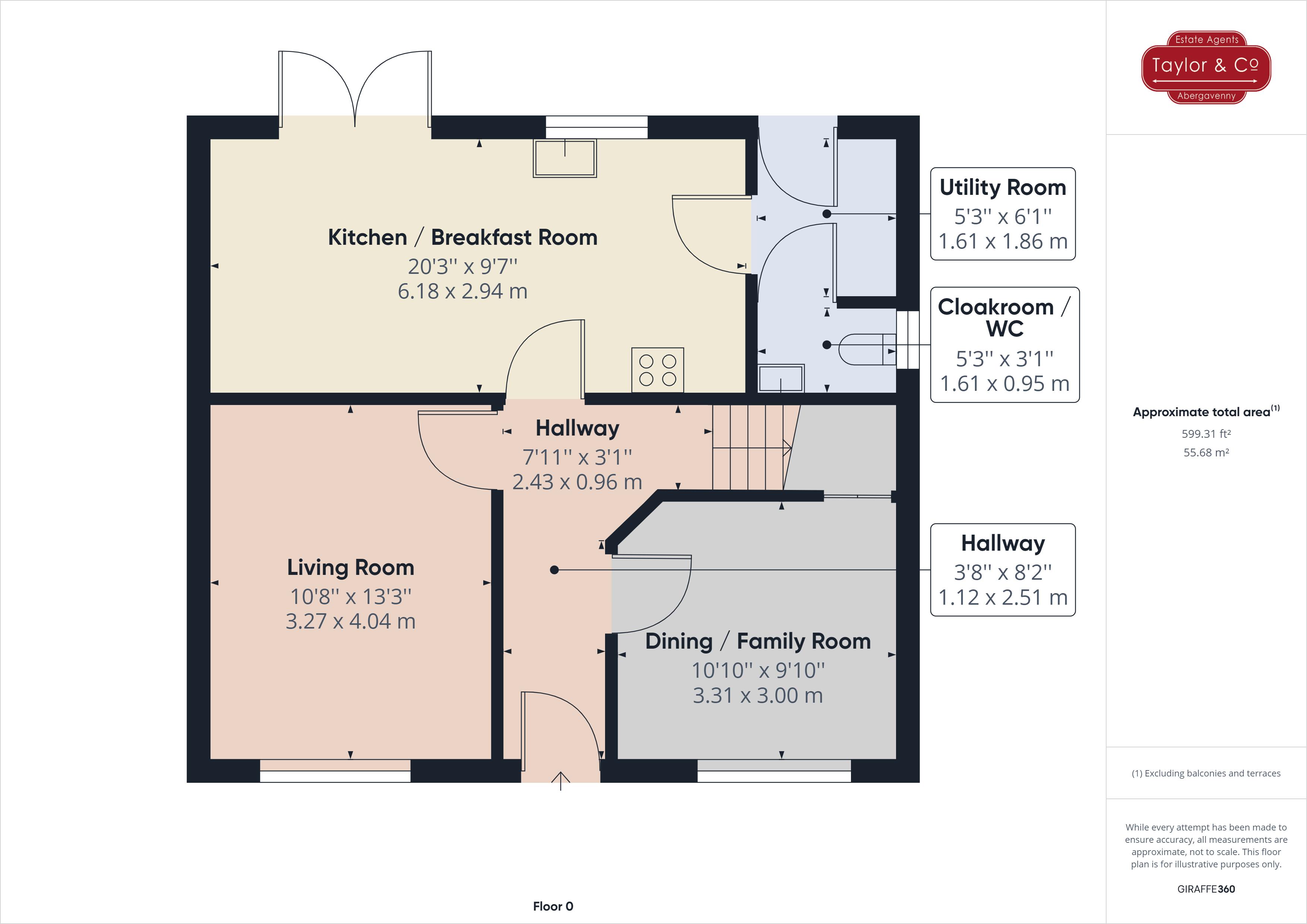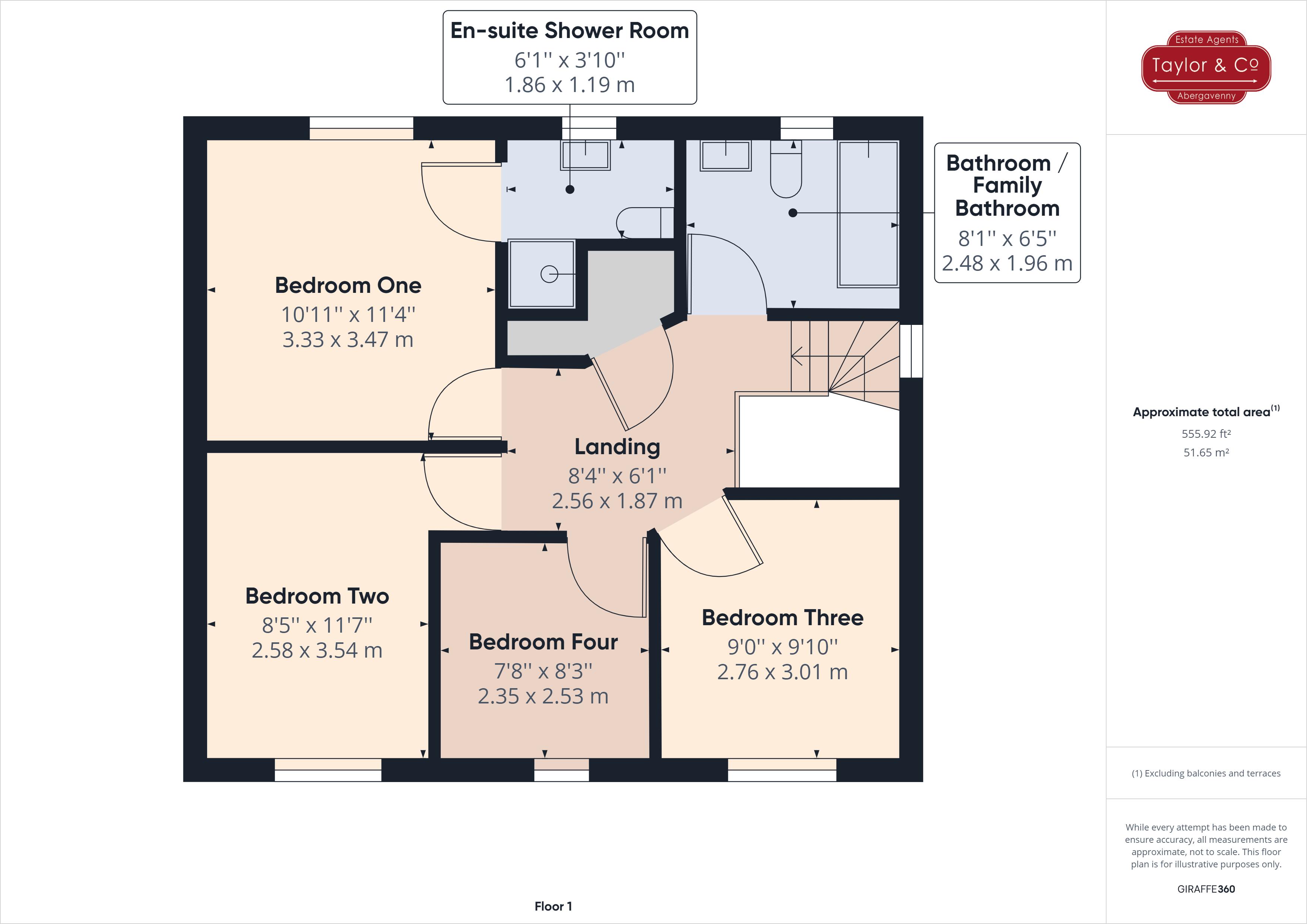- Tenure: Freehold Council Tax: F EPC Rating: B
- Stone dressed four bedroom detached family home constructed by Messrs Persimmon Homes in the Chedworth Design
- Remainder of Developer’s Warranty & NHBC Guarantee
- Corner plot with westerly gardens
- Mountain views of Skirrid Fawr and the Deri
- Two reception rooms and a contemporary kitchen/breakfast room with French doors opening into the garden
- Separate utility room plus ground floor cloakroom
- Two modern bath/shower rooms, including an ensuite to the principal bedroom
- Driveway parking and garage
- No onward chain
4 Bedroom House for sale in Abergavenny
This stone dressed four bedroomed executive style detached family home occupies a corner plot and enjoys elevated views towards the Skirrid Fawr and the Deri Mountains. Constructed in the Chedworth design, this modern home was one of the first to be constructed and finished on the development which has become sought after due to its countryside views yet ease of access to Abergavenny town centre and road network with good links to the A465 for routes to Hereford, Monmouth and the by-pass around Abergavenny.
There are only few homes in the Chedworth design on the development and it will arguably hold an enduringly popular appeal for a broad cross section of buyers given the attractive double fronted configuration with its open plan 20’ kitchen/breakfast room with double French doors leading into the westerly rear garden, plus two separate reception rooms enhancing the feeling of space. Other added benefits include a utility room and ground floor cloakroom.
The four first floor bedrooms are served by a spacious landing with three double bedrooms, a single, an en-suite to the principal bedroom and a generous family bathroom suite. The property has a driveway for off street parking and a garage to the rear.
SITUATION
The property is situated in the village of Llantilio Pertholey in a residential setting within easy access of the centre of Abergavenny. Local amenities include a convenience store with post office and a highly regarded beauty salon. The area is served by several schools for all ages including the favoured Llantilio Pertholey primary school and King Henry VIII high school.
For more comprehensive leisure and shopping amenities, Abergavenny town centre is within walking distance or a local bus service provides easy access to the town with the bus stop for both directions situated a short walk away.
Abergavenny hosts a market several times a week and boasts boutique style shops, grocery and newsagent stores, supermarkets and many well-known high street shops. The town also has its own cinema and leisure centre, as well as several restaurants and bistros for lunchtime and evening entertainment.
The railway station is just over two miles away, providing connecting services to Manchester and central London whilst road links at the Hardwick roundabout give easy access to the motorway and “A” routes to Cwmbran, Cardiff and Merthyr Tydfil.
ENTRANCE HALLWAY
Glazed composite entrance door, radiator, return staircase to the first floor.
LIVING ROOM
Double glazed window to the front aspect with a view over the garden towards the Skirri Fawr, radiator.
DINING ROOM / FAMILY ROOM
Double glazed window to the front aspect with a view over the garden towards the Skirrid Fawr, radiator, deep understairs storage cupboard.
KITCHEN/BREAKFAST ROOM
The kitchen is fitted with a range of cabinets in a white shaker style finish with complementary door furniture, contrasting granite worktops with matching splashbacks, inset one and half bowl sink unit with carved drainer, inset four ring Electrolux hob with extractor hood above and single oven beneath, integrated fridge/freezer, space for dishwasher, seating area with room for a table and chairs, radiator, French doors and double glazed window open into the garden. A door opens into:
UTILITY ROOM
Fitted with matching kitchen units and worktop, wall mounted boiler, space for washing machine and tumble dryer, composite glazed door to garden, radiator, door to:
GROUND FLOOR CLOAKROOM
Lavatory, wash hand basin, frosted double glazed window, radiator.
LANDING
A generous landing with a double glazed window over the stairwell area allowing a good amount of light to filter through. Airing cupboard with fitted shelving.
PRINCIPAL BEDROOM
Double glazed window to the rear aspect overlooking the garden, fitted wardrobe to one wall, radiator. Door to:
EN-SUITE SHOWER ROOM
Shower cubicle with thermostatic shower mixer on a rigid riser and supplementary hand held shower attachment, lavatory, wash hand basin, frosted double glazed window, extractor fan.
BEDROOM TWO
Double glazed window to the front aspect with view toward the Skirrid Fawr, fitted wardrobe to one wall, radiator.
BEDROOM THREE
Double glazed window to the front aspect with view toward the Skirrid Fawr, radiator.
BEDROOM FOUR
Double glazed window to the front aspect with view toward the Skirrid Fawr, radiator.
FAMILY BATHROOM
Fitted with a white suite to include a panelled bath with shower mixer over, lavatory, wash hand basin, frosted double glazed window, extractor fan.
OUTSIDE
FRONT GARDEN | The property occupies an elevated position set well back from the roadside with a deep frontage and a view towards the Skirrid Fawr. A pathway leads to the front door and to the side of the house with gate to the rear garden and providing access to:
GARAGE 20’ 1” x 10’ 6” | Up and over door, power and light.
REAR GARDEN | The garden enjoys a westerly aspect with a paved patio adjoining the back of the house and giving an excellent spot for dining alfresco. The garden is laid to lawn with gated access to the driveway.
GENERAL
Agent Note| Please be advised that one of the sellers of this property is related to an employee of Taylor & Co.
Tenure | We are informed the property is Freehold. Intending purchasers should make their own enquiries via their solicitors.
Services | Mains gas, water, drainage and electric are connected to the property.
Council Tax | Band F (Monmouthshire County Council)
EPC Rating | Band B
Flood Risk | No flood risk from rivers or surface water according to Natural Resources Wales
Covenants | The property is registered with HMLR, Title Number CYM763436. There are no restrictive covenants associated with the property.
Local planning developments | The Agent is not aware of any planning developments in the area which may affect this property.
Broadband | Standard and superfast available.
Mobile network | 02, Three, EE, Vodaphone indoor coverage.
Viewing Strictly by appointment with the Agents
T 01873 564424
E abergavenny@taylorandcoproperty.co.uk
Reference AB182
Important information
This is a Freehold property.
Property Ref: EAXML17309_11518627
Similar Properties
3 Bedroom House | Asking Price £385,000
Situated in a favoured location on the Western side Abergavenny and being within half a mile of the town's shopping cent...
3 Bedroom House | Asking Price £375,000
On the Western side of Abergavenny, this attractive, stone dressed three bedroomed semi-detached period property sits in...
2 Bedroom House | Asking Price £375,000
Enjoying a semi-rural position in the Monmouthshire village of Pandy, Taylor & Co are delighted to present this unusual...
3 Bedroom House | Asking Price £400,000
Taylor & Co are delighted to offer to the market this modern, traditionally styled, detached house with superb views sit...
3 Bedroom House | Asking Price £410,000
A beautifully presented modern detached home that was built to an attractive design around 2002 and enjoys the benefit o...
4 Bedroom House | Asking Price £425,000
Affording a simply stunning outlook across the beautiful Vale of Usk towards the Blorenge and further afield over the va...
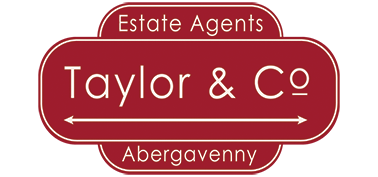
Taylor & Co (Abergavenny)
24 Lion Street, Abergavenny, Monmouthshire, NP7 5NT
How much is your home worth?
Use our short form to request a valuation of your property.
Request a Valuation


