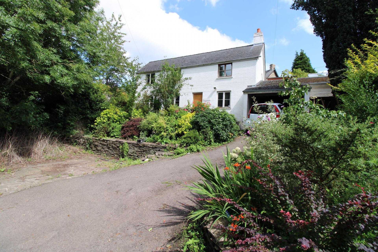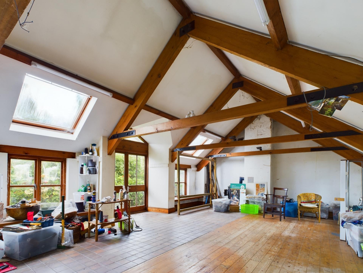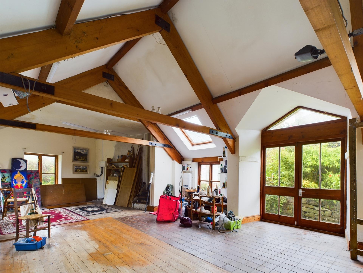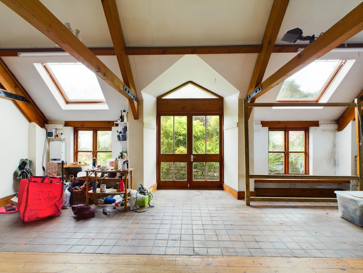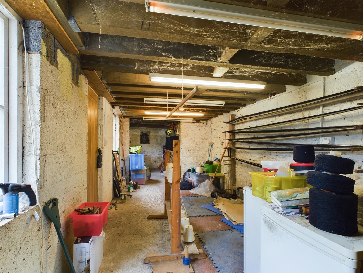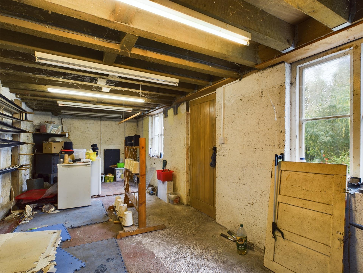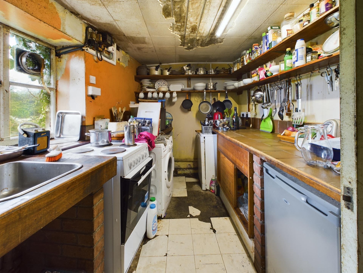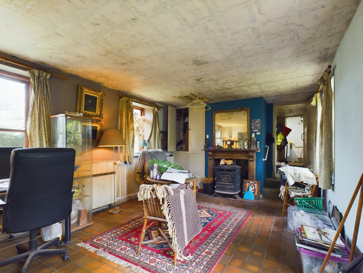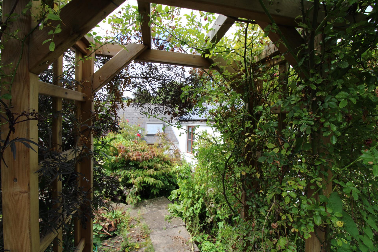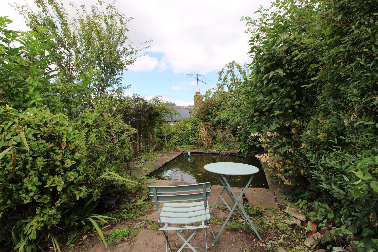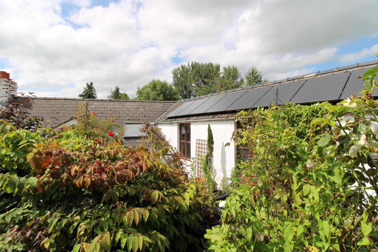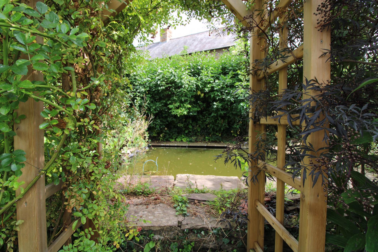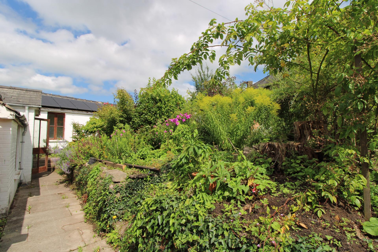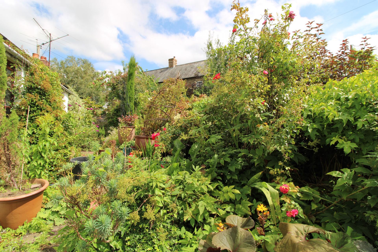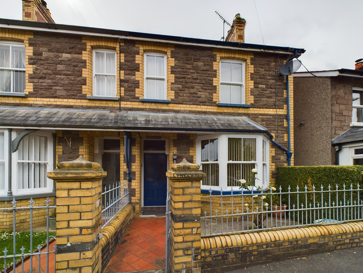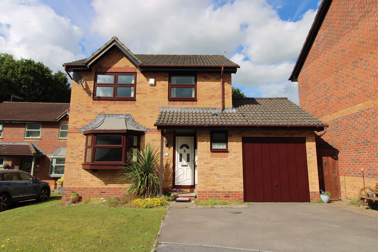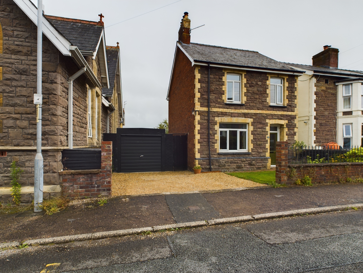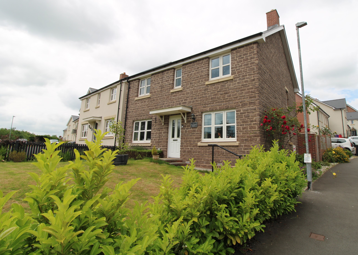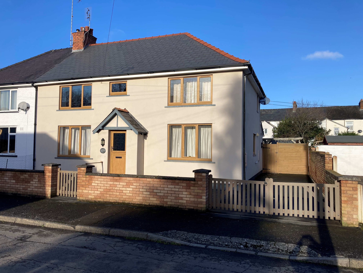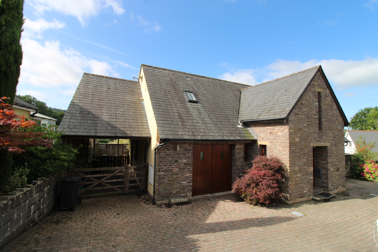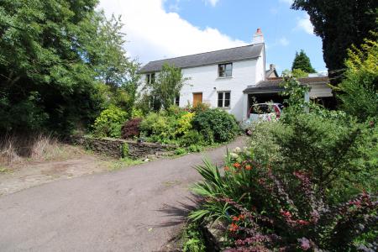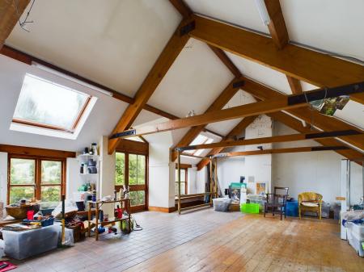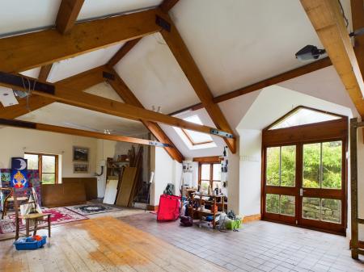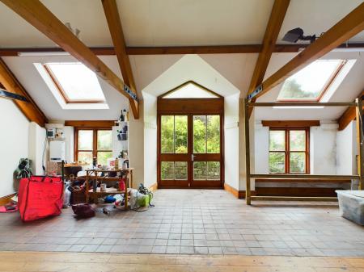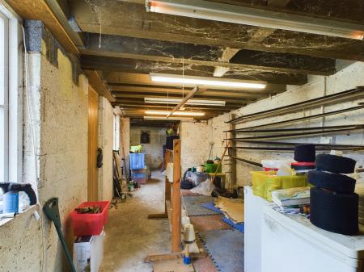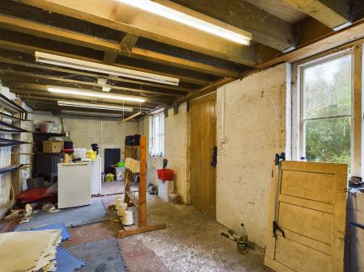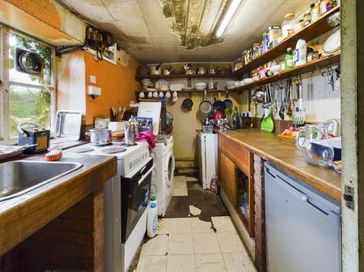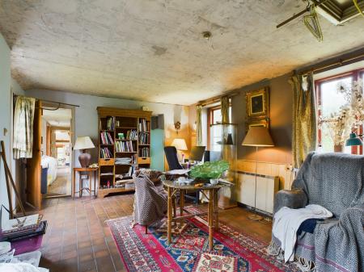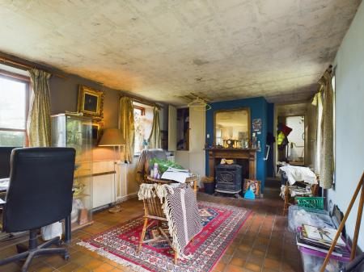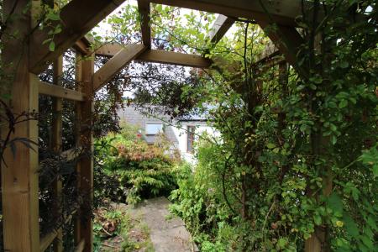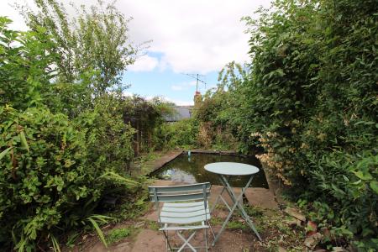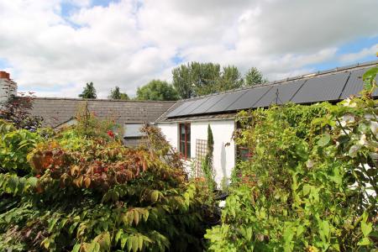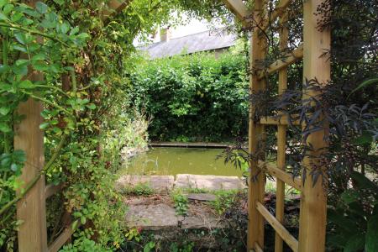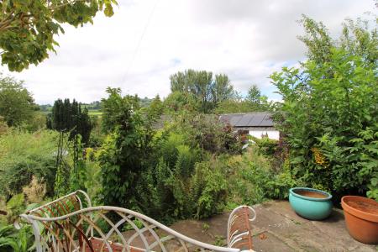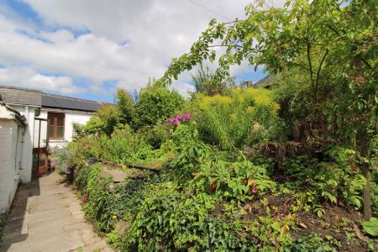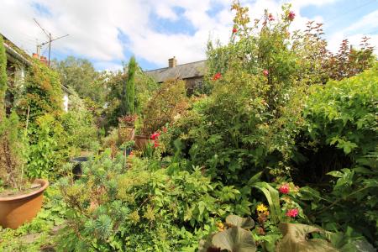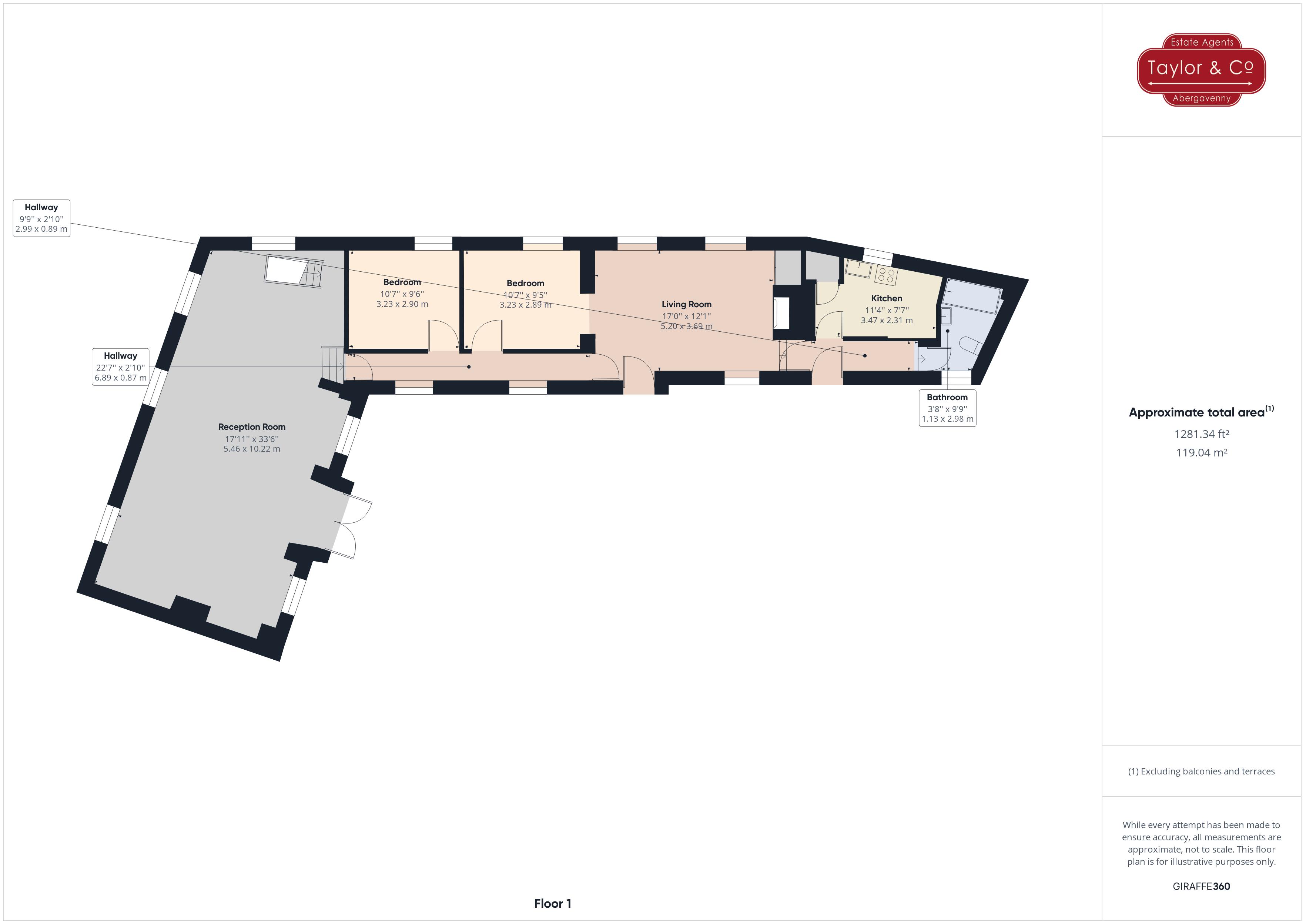- Tenure: Freehold | Council Tax Band: E | EPC: E
- Refurbishment opportunity
- Two bedroomed detached family home in a favoured semi-rural position
- Offered to the market for the first time in over 50 years | Impressive, large triple aspect room with A frame vaulted ceiling
- Living room | Bathroom | Kitchen
- Storeroom | Garage & driveway
- Mature gardens with elevated patio and pond | Historic planning consent granted for an additional dwelling in the garden
- Historic planning consent granted for additional dwellings in the garden
- Solid fuel heating | Solar panels
2 Bedroom House for sale in Abergavenny
Enjoying a semi-rural position in the Monmouthshire village of Pandy, Taylor & Co are delighted to present this unusual family home, offered to the open market for the first time in over 50 years. Presented for sale as a refurbishment opportunity, this former forge is a single storey residence with a lower ground floor storeroom and has a footprint of approximately 1624 sqft/150 sqm. The property sits in mature gardens for which planning consent for the construction of a new dwelling was historically granted.
Originally a bungalow, the accommodation currently comprises two bedrooms, a living room, kitchen, and bathroom. The property was extended to the front to create an additional storey, the ground floor being a storeroom with a fixed stepway and hatch access to the first floor. On this level, a large triple aspect room with an A frame vaulted ceiling measuring approximately 33’6 x 17’11 provides entry into the principal part of the accommodation. This large room has been used for many years for weaving but now offers scope to be incorporated into the main body of the property either as a kitchen, large reception space or possible subdivision into other rooms to suit, subject to the necessary consent.
SITUATION
The village of Pandy is situated on a level and fertile plain at the foothills of the Black Mountains and is conveniently situated close to the A465 major route, with excellent road links to the M4 and, M50/M5. The nearest rail station is only 10 minutes away in Abergavenny with connections to Newport, Cardiff, London and beyond. The historically renowned Skirrid Mountain Inn, being the oldest and reputedly the most haunted Inn in Wales, is close-by in the neighbouring village of Llanvihangel Crucorney, as are the local Church, village store and garage. There are also several award-winning restaurants in the area.
The extensive and splendid mountain ranges and Offas Dyke which are all situated nearby, serve to attract thousands of tourists, walkers and cyclists to the village and surrounding areas. The market town of Abergavenny is 5 miles away, Hay-on-Wye, 12 miles and Hereford City 18 miles. There are two superb golf courses within 5 miles and the Celtic Manor Resort (2010 Ryder Cup venue) is just a 30 minute drive away. The nearest primary school is located just across the main road with secondary schools being found in Abergavenny, Monmouth, and Hereford.
Abergavenny is famously known as being the Gateway to Wales. Enjoying a landscape rich in beauty and history, the town boasts a comprehensive range of shopping and leisure facilities, including a wide selection of boutique style shops, grocery and newsagent stores, supermarkets, including a large Waitrose with Home section and many well-known high street shops.
Abergavenny also hosts a farmers’ market several times a week as well as having its own cinema, theatre, and leisure centre, plus several restaurants for evening entertainment. The area is well served by schools for all ages in both the private and state sector with popular fee paying choices being Monmouth Haberdashers, Hereford Cathedral and slightly further afield, Rougemont.
ACCOMMODATION
STORE ROOM
Timber entrance door, three timber casement windows, stove, chimney recess, electrical supply, fixed stepway with entrance hatch to the upper floor, window to side elevation.
TRIPLE ASPECT ROOM
Wood framed windows to three sides, large ‘A’ frame vaulted ceiling with two Velux windows, stove, radiator, exposed floorboards and partial tiled floor, a set of wood framed double doors open into the garden. Control unit for solar panels and electricity consumer unit. A set of steps leads up to:
HALLWAY
Two wood framed double glazed windows, exposed floorboards, loft access, door to:
DUAL ASPECT LIVING ROOM
Sash windows to the garden, two windows to the rear, fireplace with stove, airing cupboard housing hot water cylinder, tiled floor, loft access. Door leading to:
INNER HALL
Stable style door to garden.
KITCHEN
Worktops with open shelving above, electric cooker point, space for washing machine, dishwasher and fridge, sink unit, larder cupboard, electric meter.
BATHROOM
Bath, wash hand basin, lavatory, frosted window, tiled floor.
FROM THE HALLWAY, DOORS TO:
BEDROOM
Wood frame double glazed window, radiator, open archway to living room, tiled floor.
BEDROOM
Wood frame window, radiator, storage heater.
FRONT
The property is set back from the roadside and is approached via a driveway leading to the front door. A Monmouthshire pitched paved pathway leads up the side of the property and into the rear garden. The driveway provides off road parking and gives access to:
OPEN BAY GARAGE 16’0 x 9’1 and adjoining OPEN WOOD STORE 10’8 x 10’0
REAR AND SIDE GARDENS
The property occupies a large and unusual size plot with gardens to three sides. A paved walkway runs alongside the rear of the property giving garden level access to the residential area of the house. The garden is well stocked with many plants with a stepway leading to a raised patio at the rear. The patio hosts a pond and is a perfect place for an elevated view over the garden.
To the side of the property is a large section of woodland garden on which planning consent was granted in 1963 for the construction of a pair of semis. The proposal allowed for the construction of a new driveway to connect from the site to the public highway. This area of garden was occupied by four cottages which were demolished as part of the consent process. Given the time lapse since this historic consent was granted, interested parties are advised to make their own enquiries as to the suitability of the site for future development. We offer this information to highlight the possible opportunity that the garden size might afford.
GENERAL
Tenure | We are informed the property is Freehold. Intending purchasers should make their own enquiries via their solicitors.
Services | Solid fuel central heating, solar panels, mains water and drainage.
Important Note | The neighbouring property has an historic right of access on the side access pathway to their property at the rear. Over time this use has reduced as the neighbour uses their own driveway for access.
Council Tax | Band E
(Monmouthshire County Council)
EPC Rating | Band E
Viewing Strictly by appointment with the Agents
Taylor & Co : 01873 564424
abergavenny@taylorandcoproperty.co.uk
Reference AB276
Important information
This is a Freehold property.
Property Ref: EAXML17309_11877689
Similar Properties
3 Bedroom House | Asking Price £375,000
On the Western side of Abergavenny, this attractive, stone dressed three bedroomed semi-detached period property sits in...
De Grosmont Close, Abergavenny
3 Bedroom House | Asking Price £375,000
This attractive three bedroomed family home is nestled in a cul-de-sac setting in a popular and established development,...
3 Bedroom House | Asking Price £350,000
A rarely available, traditional, detached property situated in an extremely convenient location less than ¼ mile walk to...
Maindiff Drive, Llantilio Pertholey, Abergavenny
4 Bedroom House | Asking Price £385,000
This stone dressed four bedroomed executive style detached family home occupies a corner plot and enjoys elevated views...
3 Bedroom House | Asking Price £385,000
Situated in a favoured location on the Western side Abergavenny and being within half a mile of the town's shopping cent...
3 Bedroom House | Asking Price £400,000
Taylor & Co are delighted to offer to the market this modern, traditionally styled, detached house with superb views sit...
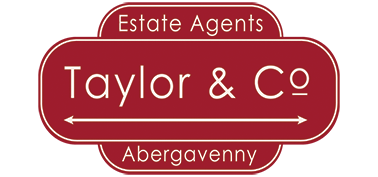
Taylor & Co (Abergavenny)
24 Lion Street, Abergavenny, Monmouthshire, NP7 5NT
How much is your home worth?
Use our short form to request a valuation of your property.
Request a Valuation


