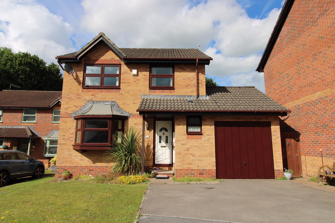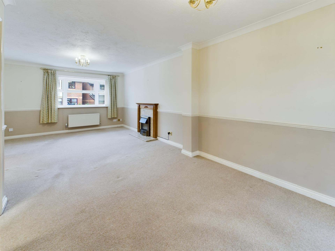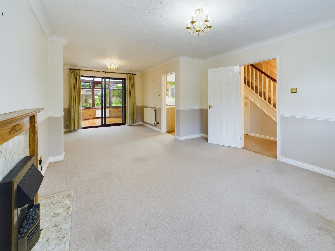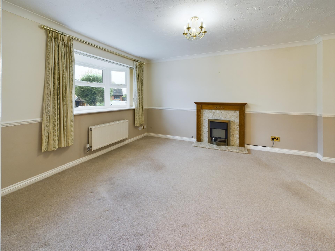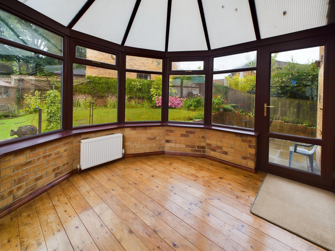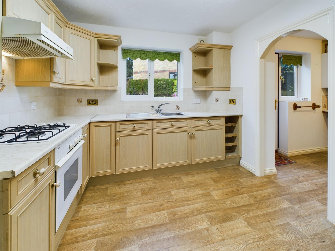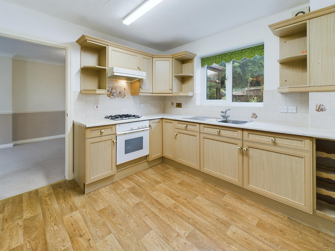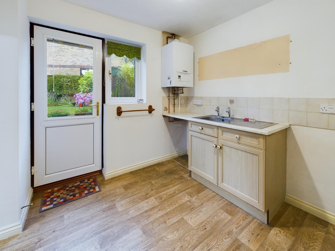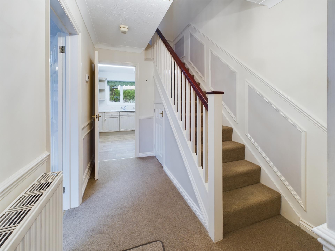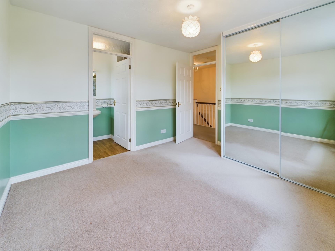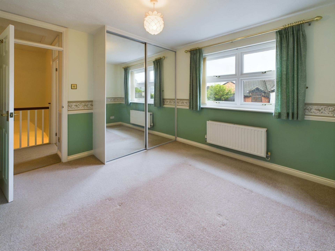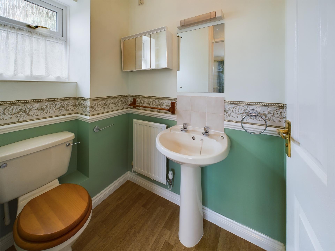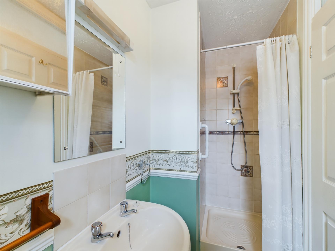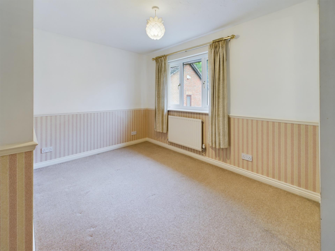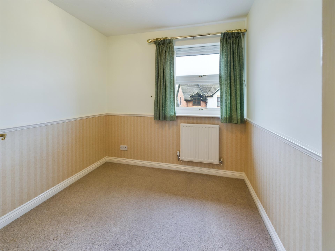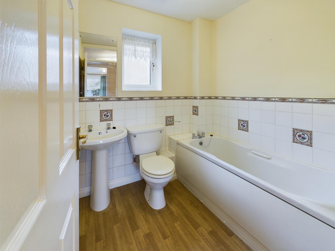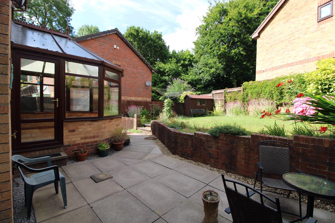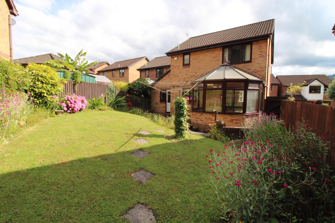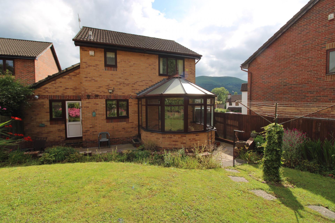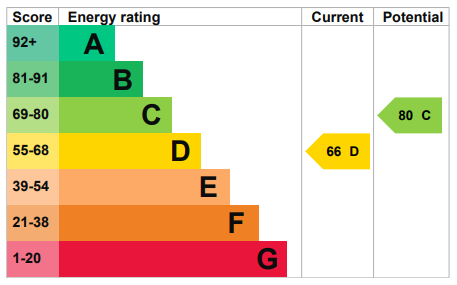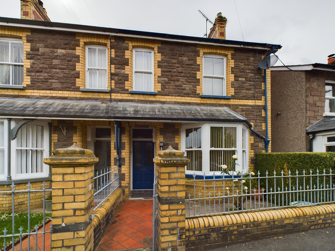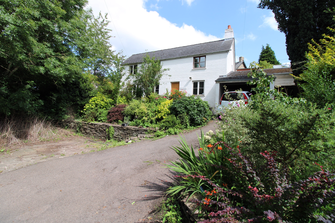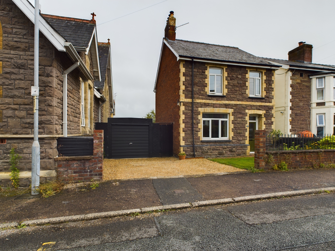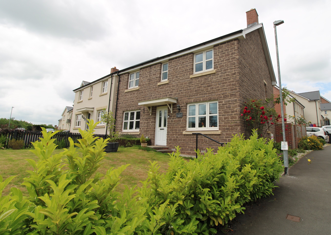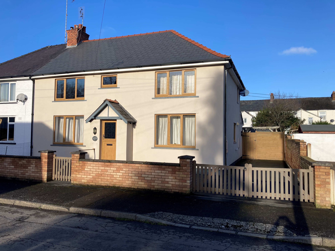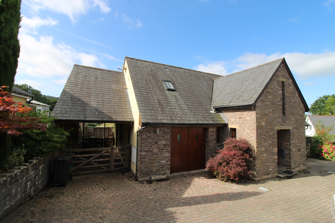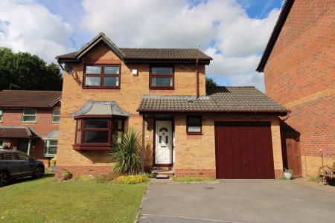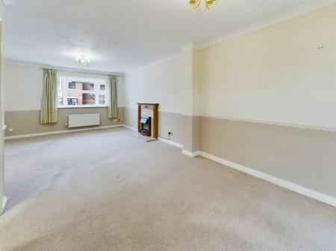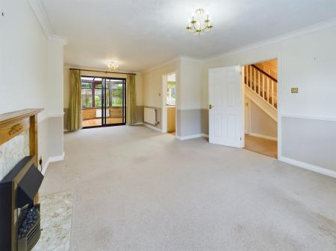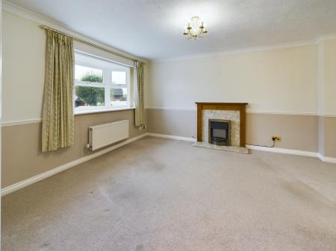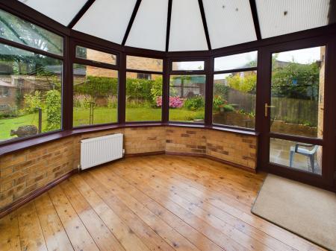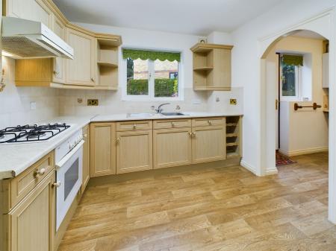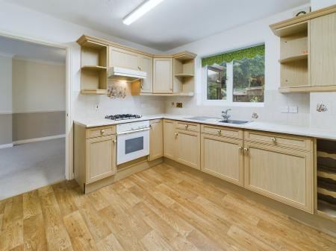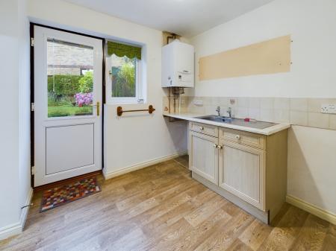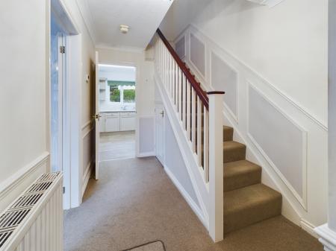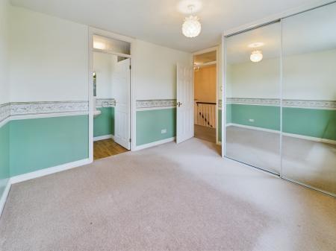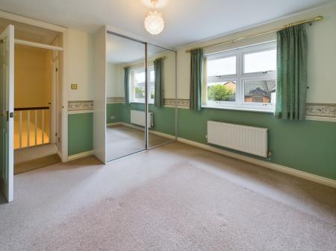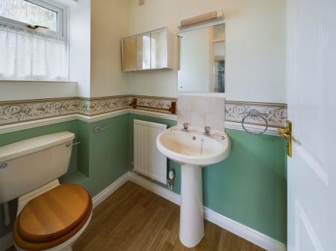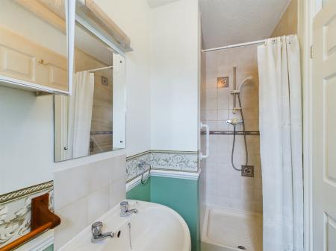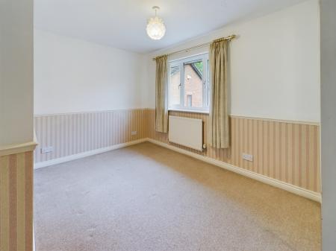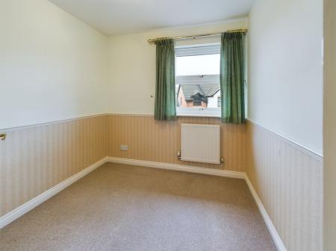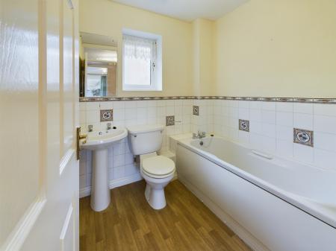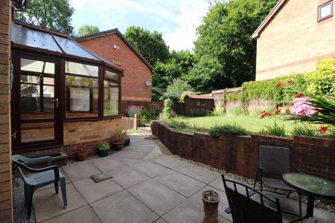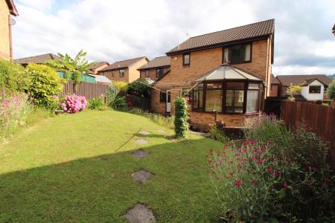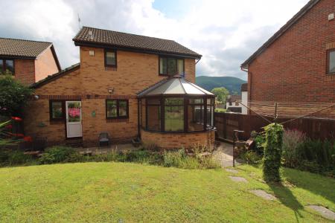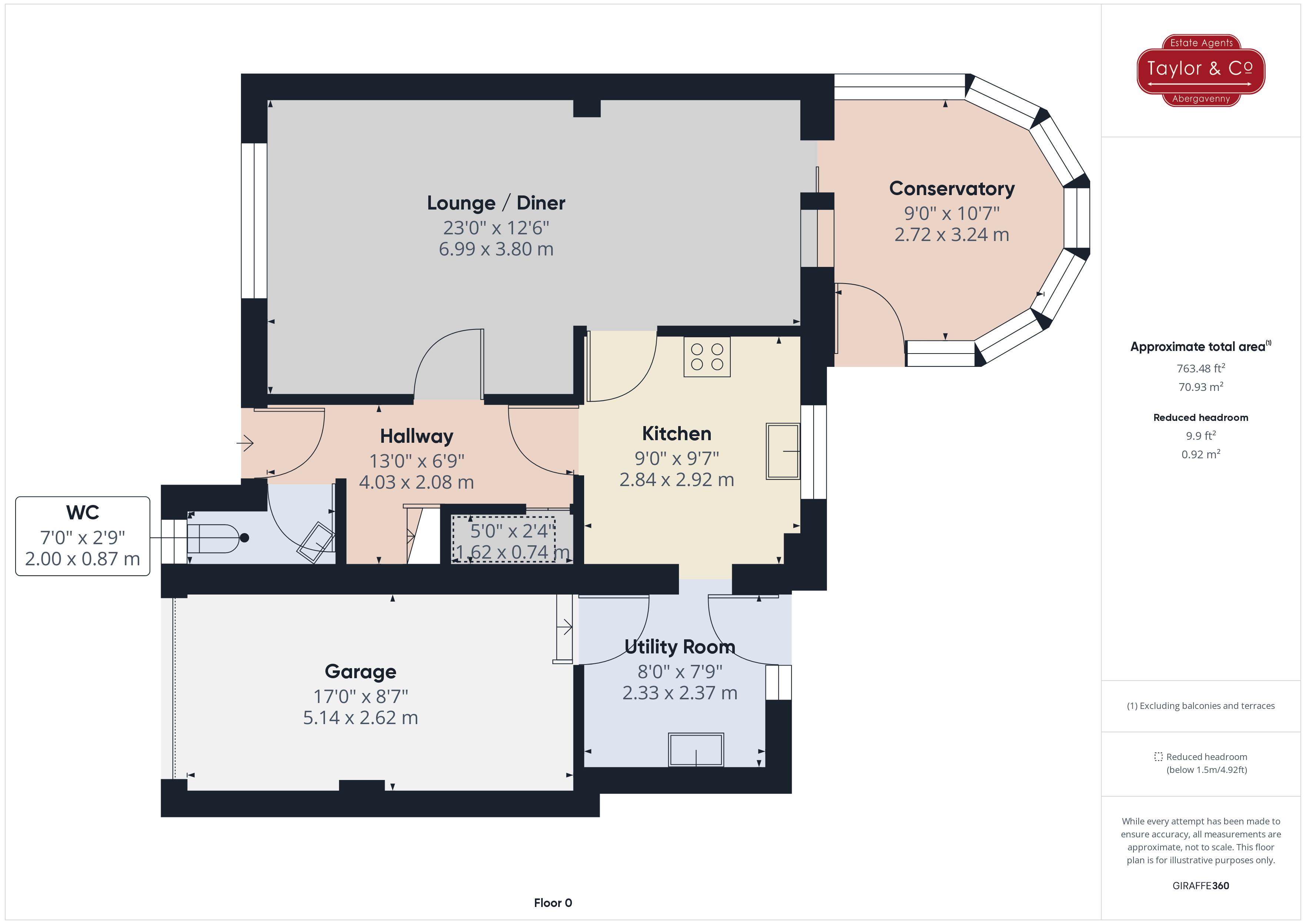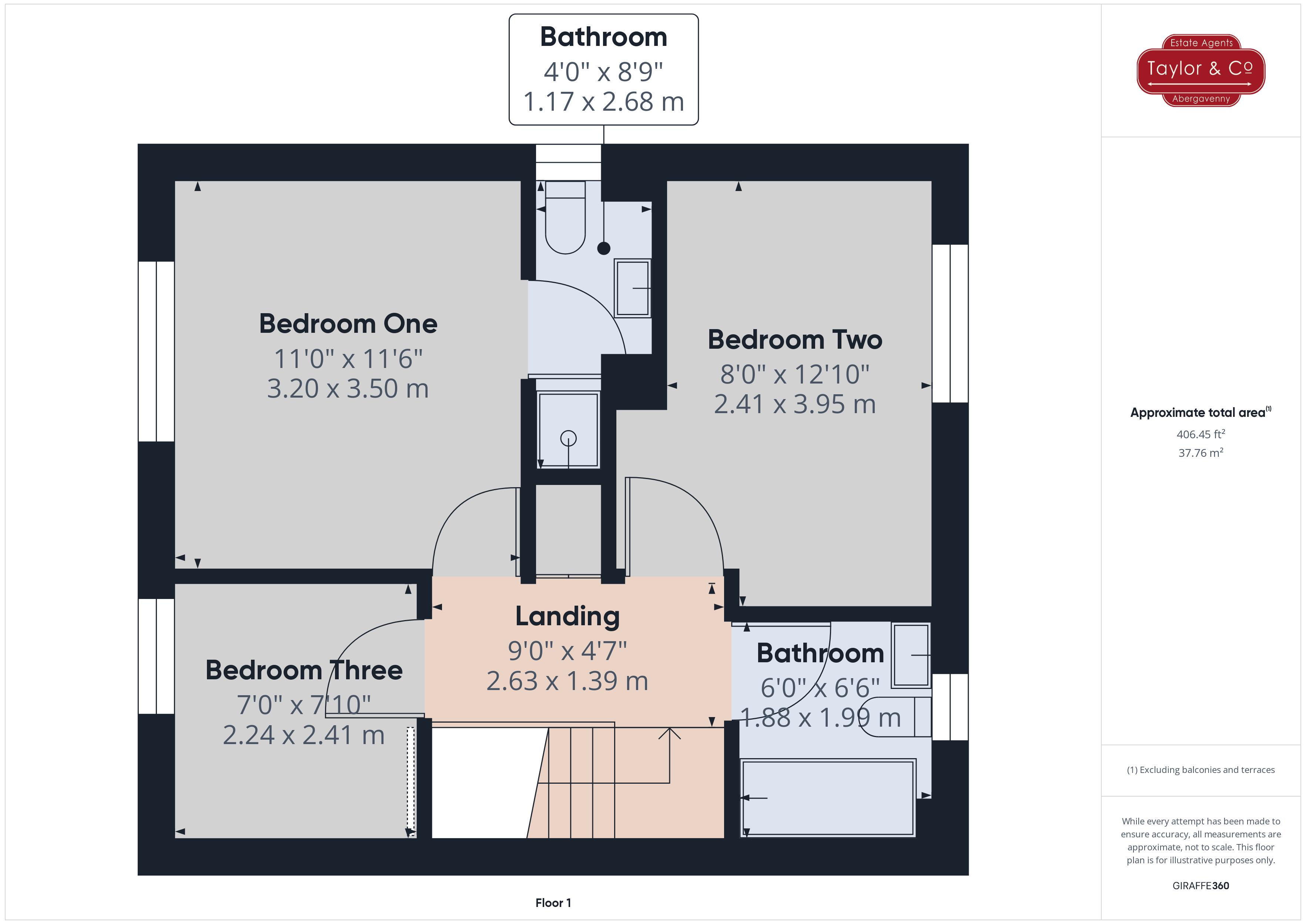- Tenure: Freehold | EPC: D | Council Tax Band:
- Attractive three bedroomed detached family home with family bathroom, en-suite shower room and cloakroom
- Favoured and established development on the eastern side of town with easy access to a good road network
- Walking distance to the rail station with the town centre & bus station close-by
- Views towards the Blorenge
- Dual aspect through lounge / diner with deep bow window
- All year round conservatory
- Kitchen | Utility room
- Integral garage and double driveway
- Delightful garden with patio | No onward chain
3 Bedroom House for sale in Abergavenny
This attractive three bedroomed family home is nestled in a cul-de-sac setting in a popular and established development, favoured for its ease of access to the rail station, Hardwick road network and Castle Meadows. Affording an outlook to the front towards the Blorenge, this detached residence sits in pretty and well maintained gardens and is offered to the market with the benefit of no onward chain.
The ground floor has a through dual aspect lounge / diner with a deep bow window to the front and sliding doors opening into an all year round conservatory at the rear. The dining room provides access to a fitted kitchen which has an archway opening to a utility room. Usefully, the utility room has doors connecting to the garden and an integral garage. To the first floor, there are three bedrooms, the two at the front giving splendid mountain views. The principal bedroom has an en-suite shower suite whilst the other two bedrooms are served by a white family bathroom suite as well as a cloakroom on the ground floor.
The well maintained garden at the rear has a patio with steps leading to a lawned area, plus gated access to the front. For those seeking off street parking, there is a double driveway in front of the garage which has been recently fitted with a new vehicular door.
SITUATION
Within walking distance of this family home are all the services and amenities one would expect of a thriving town centre. Abergavenny boasts a comprehensive range of shopping and leisure facilities, including a wide selection of individual boutique style shops, grocery and newsagent stores, supermarkets, and many well-known high street shops. Abergavenny also hosts a market several times a week in the historic Market Hall which is just a short walk away.
The town has its own highly regarded theatre, cinema and leisure centre as well as several restaurants and bistros for evening entertainment. The greater area is served well by schools for all ages in both the private and the state sector.
Abergavenny railway station has regular services into central London via Newport, whilst road links at the Hardwick roundabout give easy access to the motorway for Bristol, Birmingham, the South West and London and “A” routes for Monmouth, Hereford, Cwmbran and Cardiff. Bus services run to Pontypool, Cwmbran, Cardiff, Brecon, and Monmouth.
ENTRANCE HALLWAY
Double glazed entrance door with leaded light inset panes, coved ceiling, staircase to the first floor, deep understairs storage cupboard, radiator.
CLOAKROOM
Lavatory, wash hand basin, frosted double glazed window, radiator, wall mounted electricity consumer unit.
From the hallway, a door opens into:
THROUGH LOUNGE/DINER
Bow window enjoying a view towards the Blorenge, coved ceiling, fireplace with gas fire point (not in use) two radiators. From the dining room, a sliding double glazed door opens into:
ALL YEAR ROUND CONSERVATORY
Pitched polycarbonate roof, double glazed windows with fan light openers, double glazed door opening into the garden, lighting, power, radiator, wooden flooring.
From the dining room, a door opens into:
KITCHEN
The kitchen is fitted with a range of cabinets in a lime wash beech effect finish with complementary door furniture, contrasting laminate worktops with tiled splashbacks, inset sink unit, inset four ring gas hob with extractor hood above and single oven beneath, wine rack and corner display shelving, double glazed window overlooking the garden, extractor fan, door to the hallway, radiator. An archway opens into:
UTILITY ROOM
Fitted with matching kitchen cabinets, laminate worktops with inset sink unit, wall mounted Valliant gas central heating boiler, space for washing machine and freezer, radiator, double glazed door opens into the garden. Door to integral garage.
LANDING
Loft access, airing cupboard with shelving.
BEDROOM ONE
Double glazed window to the front with a splendid view towards the Blorenge, fitted wardrobe to one wall, radiator. Door to:
EN-SUITE SHOWER ROOM
Shower with electric shower within, lavatory, wash hand basin, frosted double glazed window, extractor fan, radiator.
BEDROOM TWO
Double glazed window to the rear overlooking the garden, fitted wardrobe, radiator.
BEDROOM THREE
Double glazed window to the front aspect with a view towards the Blorenge, radiator.
FAMILY BATHROOM
Fitted with a white suite to include a panelled bath, lavatory, wash hand basin, extractor fan, frosted double glazed window, radiator.
OUTSIDE
The property is set back from the road and is approached via a double driveway which provides parking for two vehicles and provides access to the integral garage. The driveway has a lawn to the side and secured gated access to the rear. GARAGE | Vehicular garage door, power, lighting.
REAR GARDEN
This delightful and well maintained garden has a patio which adjoins the house providing the perfect space for dining alfresco. The steps lead up to the remainder of the garden, predominantly lawned with flowerbed border surrounds and close boarded fencing to the boundaries. Stepping stones lead to the rear of the garden and provide access to a garden shed. Gated access to the front, outside water tap, external lighting.
GENERAL
Tenure | We are informed the property is Freehold. Intending purchasers should make their own enquiries via their solicitors.
Services | Mains water, electricity, gas and drainage are connected to the property.
Council Tax | Band E
(Monmouthshire County Council)
EPC Rating | Band D
Flood Risk | Very Low flood risk from rivers or surface water according to Natural Resources Wales. See:
https://flood-risk-maps.naturalresources.wales/
Covenants | The property is registered with HMLR, Title Number WA722369. There are covenants associated with the property.
Local planning developments | The Agent is not aware of any planning developments in the area which may affect this property. See: https://www.monmouthshire.gov.uk/planning/
Broadband | Standard, superfast and ultrafast available. See: https://www.openreach.com/fibre-checker
Mobile network | 02 indoor coverage. See: https://checker.ofcom.org.uk/
Viewing Strictly by appointment with the Agents
T 01873 564424
E abergavenny@taylorandcoproperty.co.uk
Reference AB370
Important information
This is a Freehold property.
Property Ref: EAXML17309_12438027
Similar Properties
3 Bedroom House | Asking Price £375,000
On the Western side of Abergavenny, this attractive, stone dressed three bedroomed semi-detached period property sits in...
2 Bedroom House | Asking Price £375,000
Enjoying a semi-rural position in the Monmouthshire village of Pandy, Taylor & Co are delighted to present this unusual...
3 Bedroom House | Asking Price £350,000
A rarely available, traditional, detached property situated in an extremely convenient location less than ¼ mile walk to...
Maindiff Drive, Llantilio Pertholey, Abergavenny
4 Bedroom House | Asking Price £385,000
This stone dressed four bedroomed executive style detached family home occupies a corner plot and enjoys elevated views...
3 Bedroom House | Asking Price £385,000
Situated in a favoured location on the Western side Abergavenny and being within half a mile of the town's shopping cent...
3 Bedroom House | Asking Price £400,000
Taylor & Co are delighted to offer to the market this modern, traditionally styled, detached house with superb views sit...
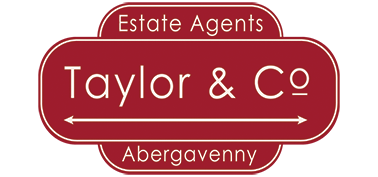
Taylor & Co (Abergavenny)
24 Lion Street, Abergavenny, Monmouthshire, NP7 5NT
How much is your home worth?
Use our short form to request a valuation of your property.
Request a Valuation


